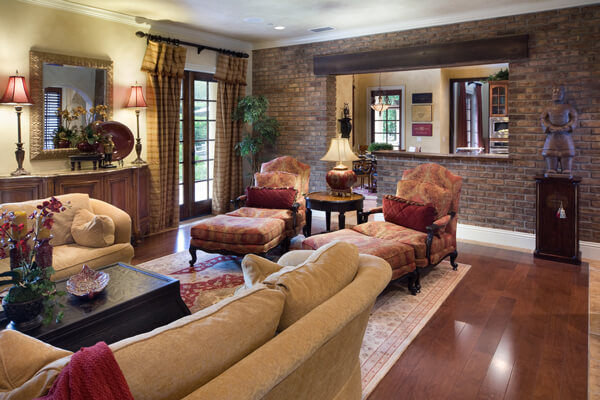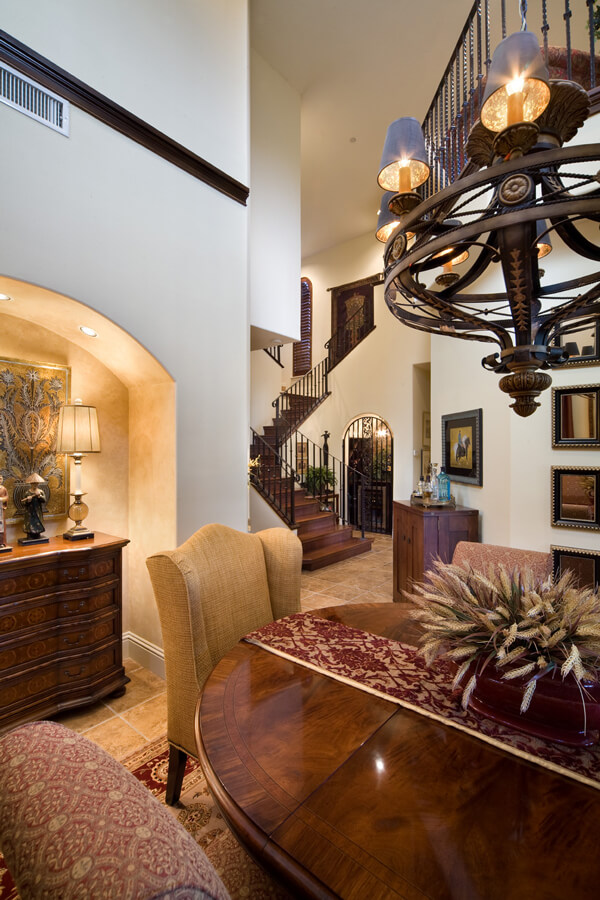
Specifications
- Area: 3,655 sq. ft.
- Bedrooms: 5
- Bathrooms: 3.5
- Stories: 2
- Garages: 2
Here is the house plan for a double-story, five-bedroom Sophia Mediterranean-style home. The floor plans are shown below:












With its breathtaking exterior, this five-bedroom Mediterranean-style home is sure to catch everyone’s attention in any neighborhood.
Hosting guests will be a joy in the expansive living room, which offers convenient access to the patio. The contemporary kitchen effortlessly serves meals to both the elegant dining room and the cozy breakfast nook.
For overnight visitors, there is a nearby bedroom and a convenient half-bath. After a bustling day, you can unwind in the luxurious master suite. Upstairs, a spacious loft presents an ideal space for a tranquil reading area.
Source: Plan THD-5493
You May Also Like
Single-Story, 3-Bedroom Riverland Affordable Transitional Style House (Floor Plans)
3-Bedroom 1,930 Sq. Ft. Transitional Farmhouse (Floor Plans)
4-Bedroom Farmhouse with Vaulted Ceilings (Floor Plans)
3-Bedroom Modern Farmhouse Cottage with Vaulted Master Bedroom - 1550 Sq Ft (Floor Plans)
Double-Story, 1-Bedroom Rustic Garage with an Apartment (Floor Plans)
Narrow Home with His and Her Bathrooms (Floor Plans)
Double-Story, 4-Bedroom Mountain Retreat Home With Detached 2-Car Garage (Floor Plans)
3-Bedroom Contemporary House with Loft and Spacious Garage (Floor Plans)
4-Bedroom Contemporary House with 2-Story Great Room - 3452 Sq Ft (Floor Plans)
Single-Story, 3-Bedroom House With 2 Bathrooms & Options For Basement Or Garage (Floor Plans)
2-Bedroom, Traditional House with Den (Floor Plans)
Intricate Mountain Home with Optional Lower Level (Floor Plans)
Craftsman Mountain House with Wrap Around Front Porch (Floor Plans)
Single-Story, 3-Bedroom Dos Riatas Ranch Metal Framed Barndominium Farmhouse (Floor Plan)
Double-Story, 4-Bedroom Stonington House With 2-Car Garage (Floor Plans)
3-Bedroom Pleasant Cove (Floor Plans)
Quintessential American Farmhouse with Detached Garage and Breezeway - 3134 Sq Ft (Floor Plans)
4-Bedroom, Luxurious Mediterranean Beach Home with Private Master Suite (Floor Plans)
Contemporary Country Home with Wrap-Around Porch (Floor Plans)
3-Bedroom Country Cottage with Great Master Bedroom (Floor Plans)
4-Bedroom The Thurman Modern Ranch Farmhouse (Floor Plans)
5-Bedroom with Exterior Options (Floor Plans)
Modern Farmhouse with a Game Room and a Bonus Room (Floor Plans)
3-Bedroom Stone and Stucco-Clad House with Home Office (Floor Plans)
3-Bedroom One Level Tuscan House (Floor Plan)
Shop House with Living Space Above Drive-Through RV Bay (Floor Plans)
Double-Story, 6-Bedroom Barndominium Home With Wraparound Porch (Floor Plans)
3-Bedroom The Saunder Contemporary Style House (Floor Plans)
3-Bedroom Langford House (Floor Plans)
Sweet Little Farmhouse with Wood Beams (Floor Plans)
Coastal Contemporary House with Elevator Under 3,100 Square Feet (Floor Plans)
1-Bedroom New American House with Optional Basement and Bonus Room - 1156 Sq Ft (Floor Plans)
Deluxe Barndominium with 2-Story Living Room (Floor Plans)
Single-Story, 5-Bedroom Barn Style Home with Mud Room (Floor Plan)
Duplex with 2 Bed 898 Square Foot Units (Floor Plans)
Double-Story, 4-Bedroom Rustic Craftsman with Jack & Jill Bathroom (Floor Plans)
