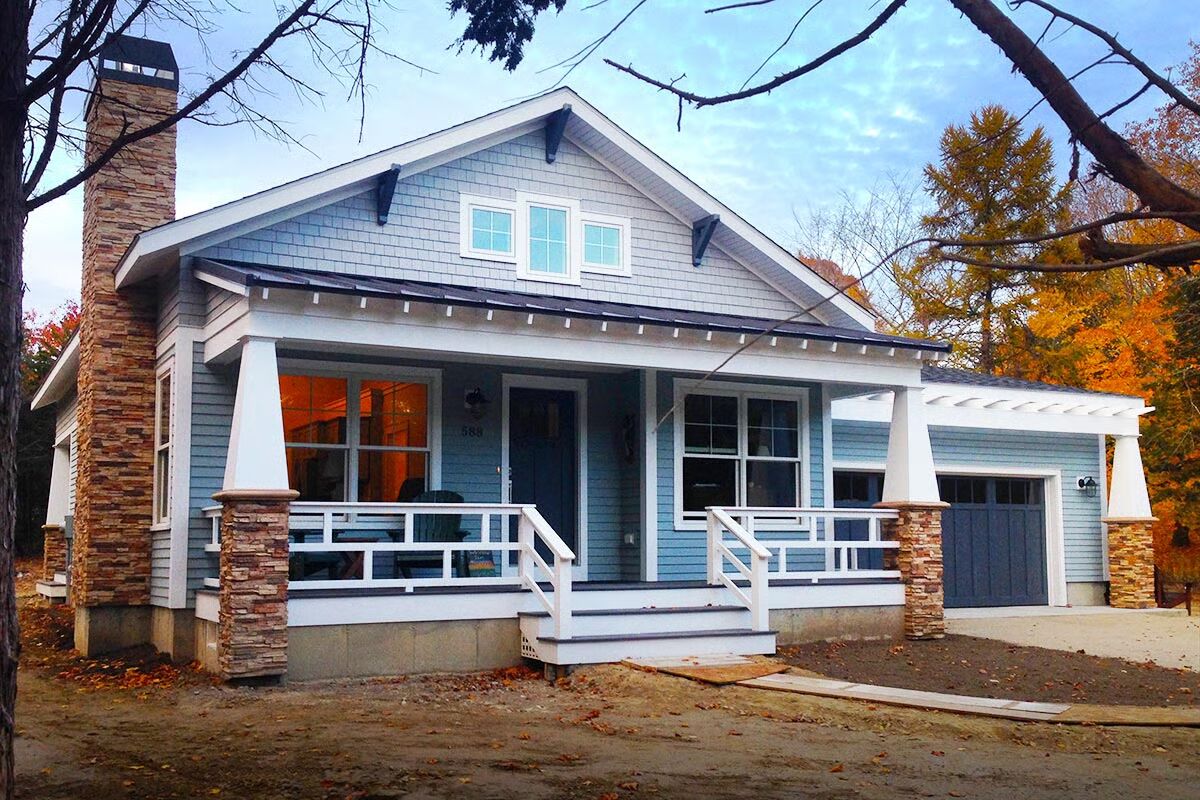
Specifications
- Area: 1,199 sq. ft.
- Bedrooms: 2-3
- Bathrooms: 4.5+
- Stories: 2
- Garages: 3
Welcome to the gallery of photos for Simply Simple One Story Bungalow – 1199 Sq Ft. The floor plans are shown below:
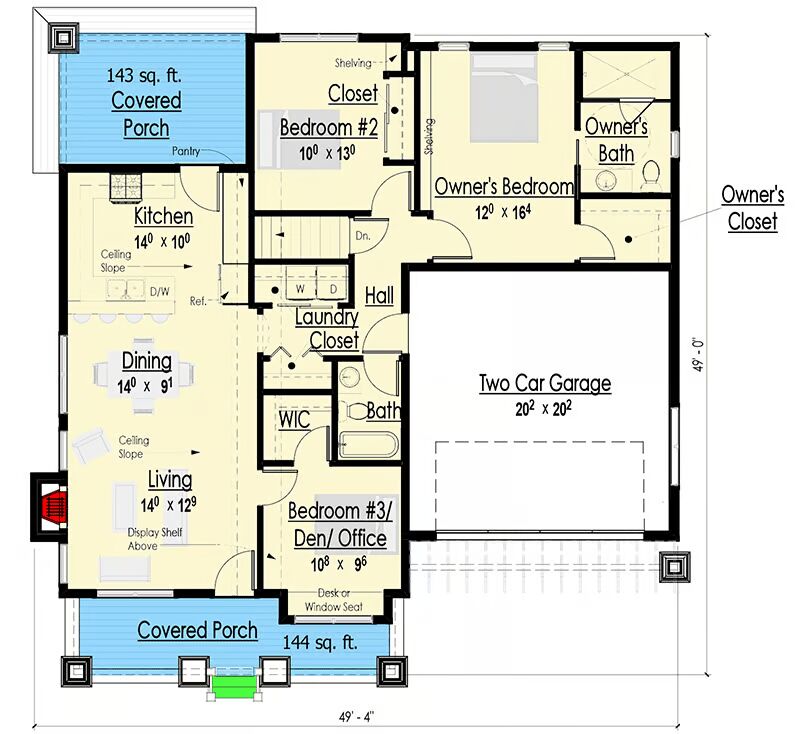
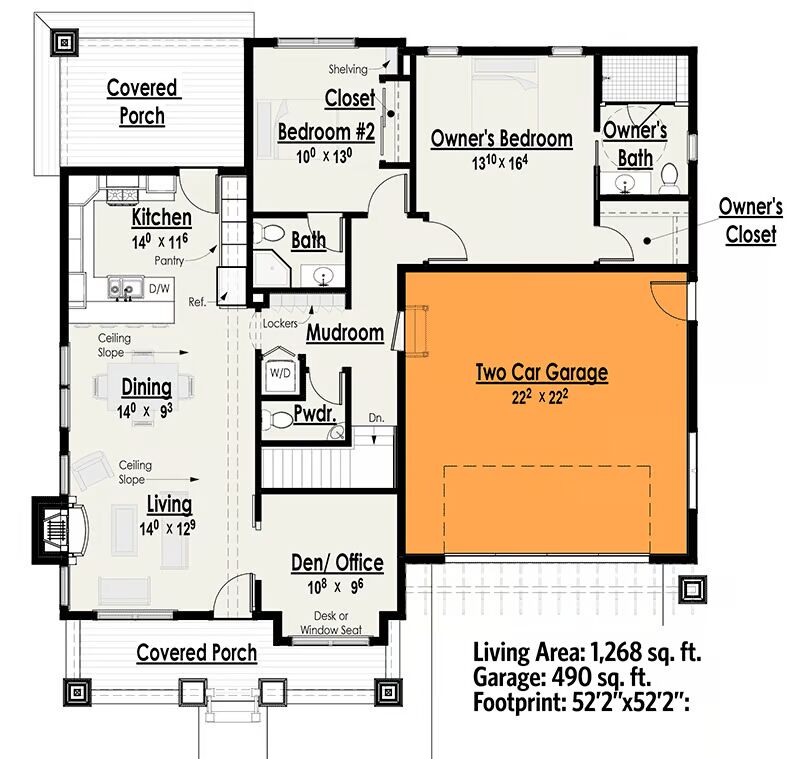

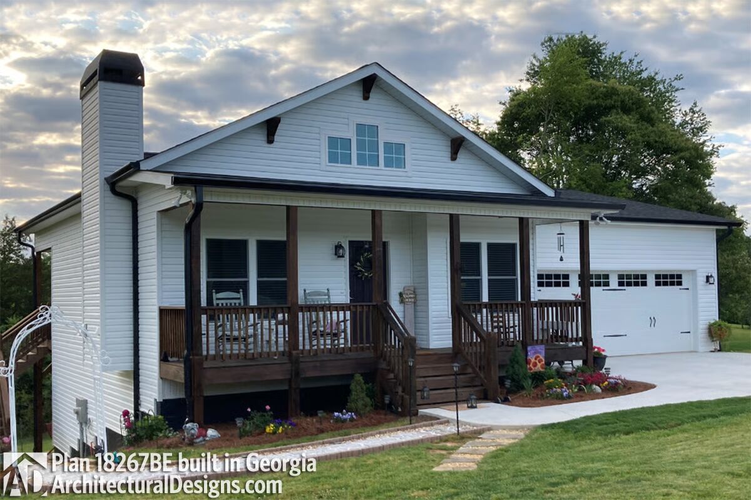
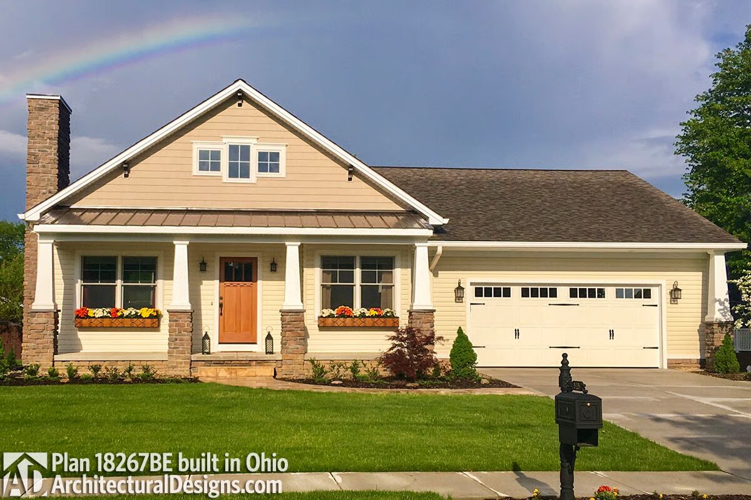
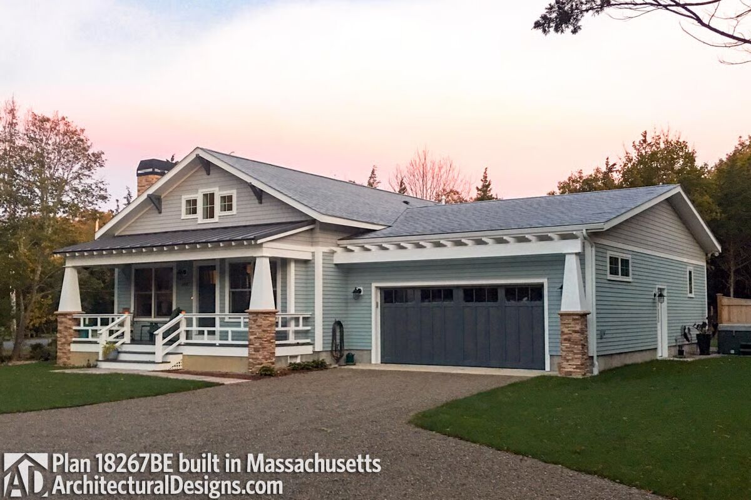
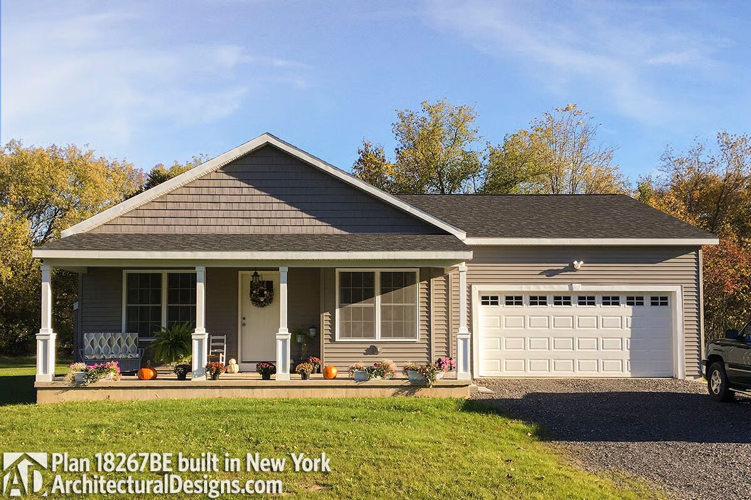
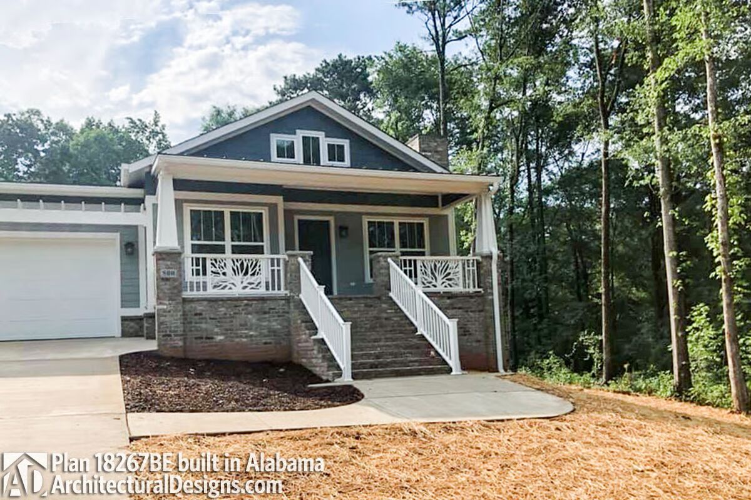
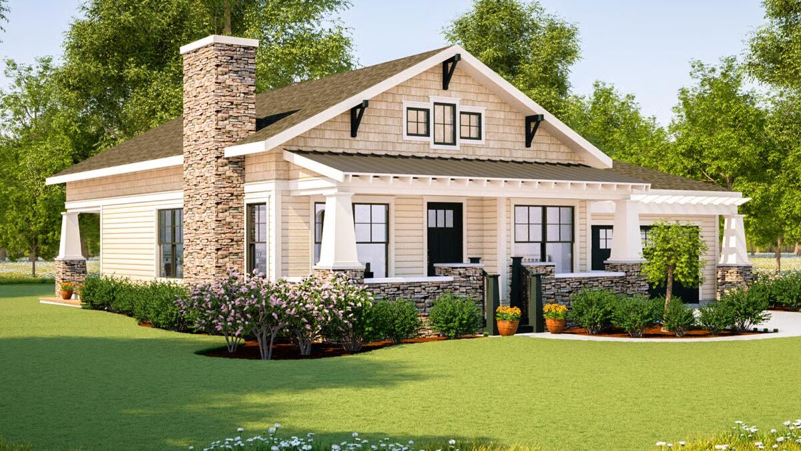
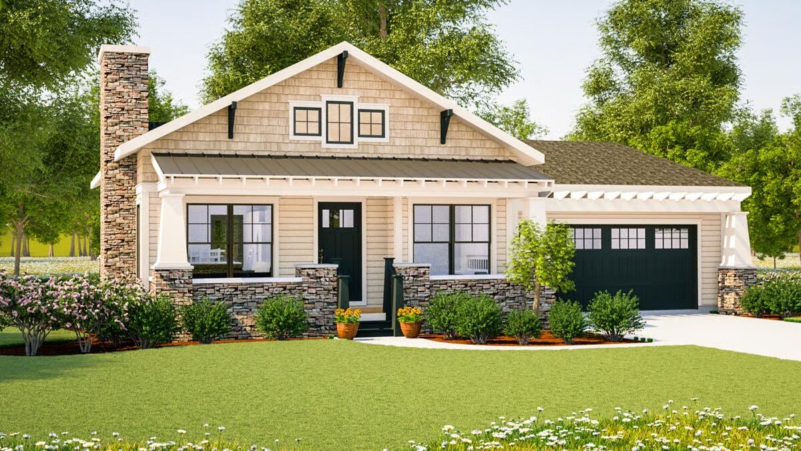
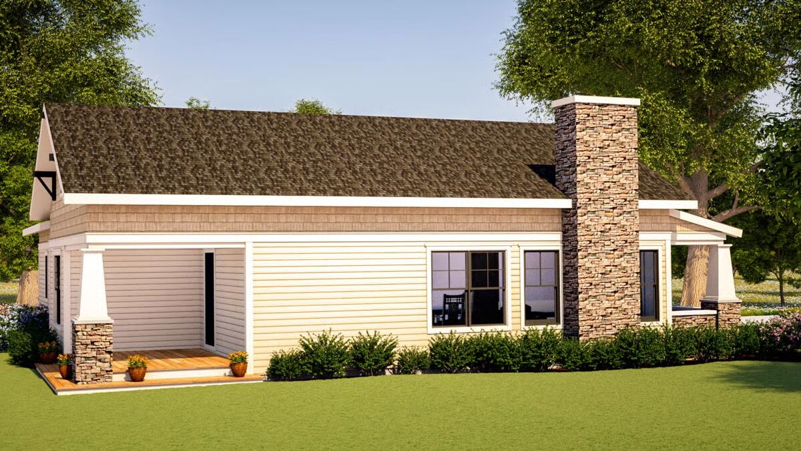
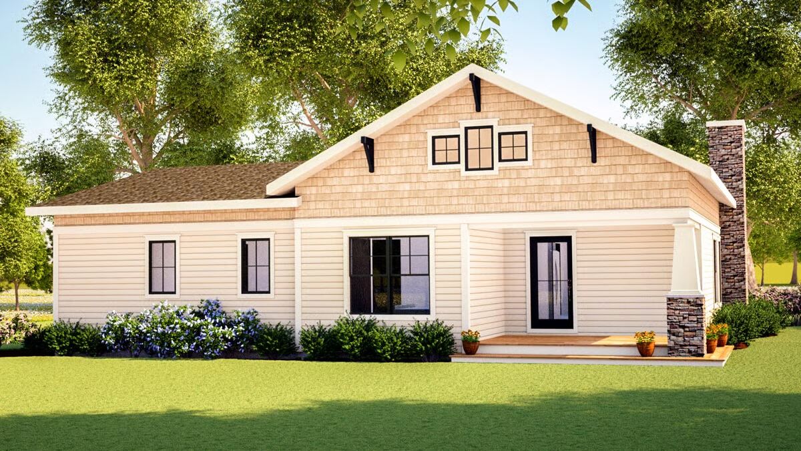
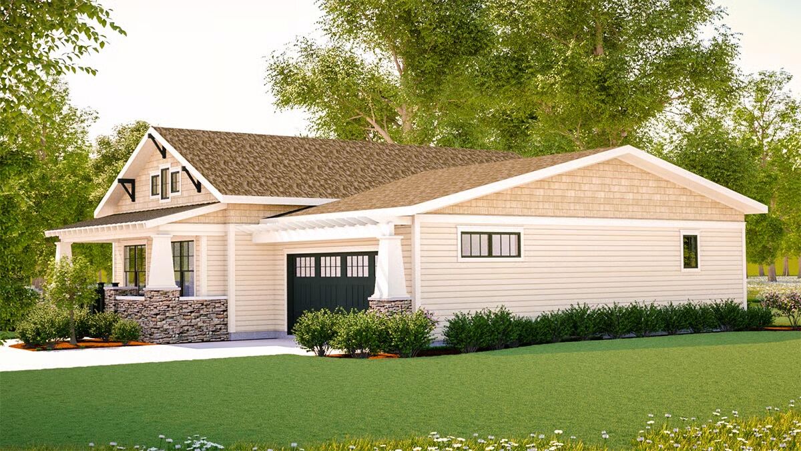
Experience the ease of single-level living in this charming bungalow, featuring a timeless exterior with a blend of clapboard, shingles, and stone. A welcoming covered front porch with a 3:12 roof pitch offers 144 square feet of outdoor living space.
Inside, the open floor plan creates effortless flow, with sight lines from the foyer through to the rear of the home. Vaulted ceilings and a cozy fireplace enhance the living room, while the kitchen provides counter seating for four and convenient access to the rear covered porch.
The flexible layout offers 2 or 3 bedrooms, with the front room easily serving as a bedroom, office, or den. A centrally located laundry adds everyday convenience.
The two-car garage includes a side entry for easy loading and unloading, with an optional expanded design that increases dimensions by 2 feet in both directions—providing up to 490 square feet of garage space.
