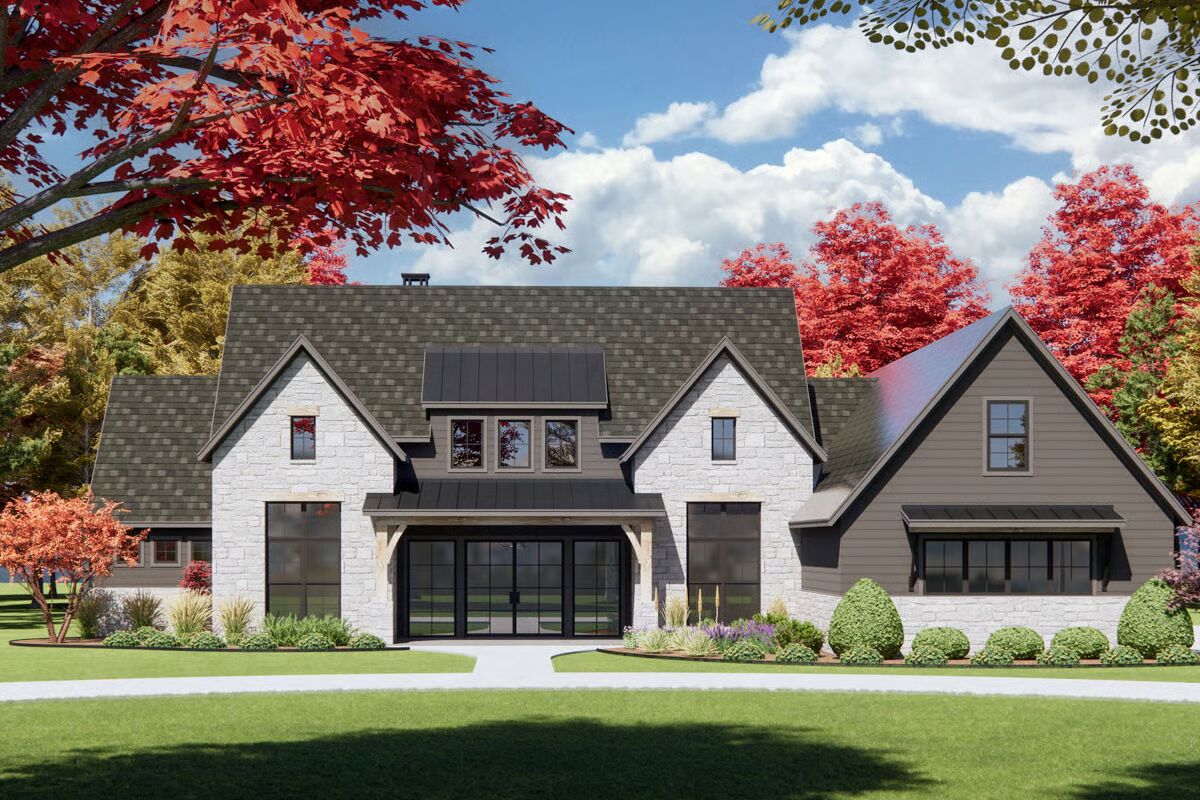
Specifications
- Area: 3,697 sq. ft.
- Bedrooms: 4
- Bathrooms: 4.5
- Stories: 1
- Garages: 3
Welcome to the gallery of photos for Transitional House with Outdoor Living Space – 3697 Sq Ft. The floor plans are shown below:
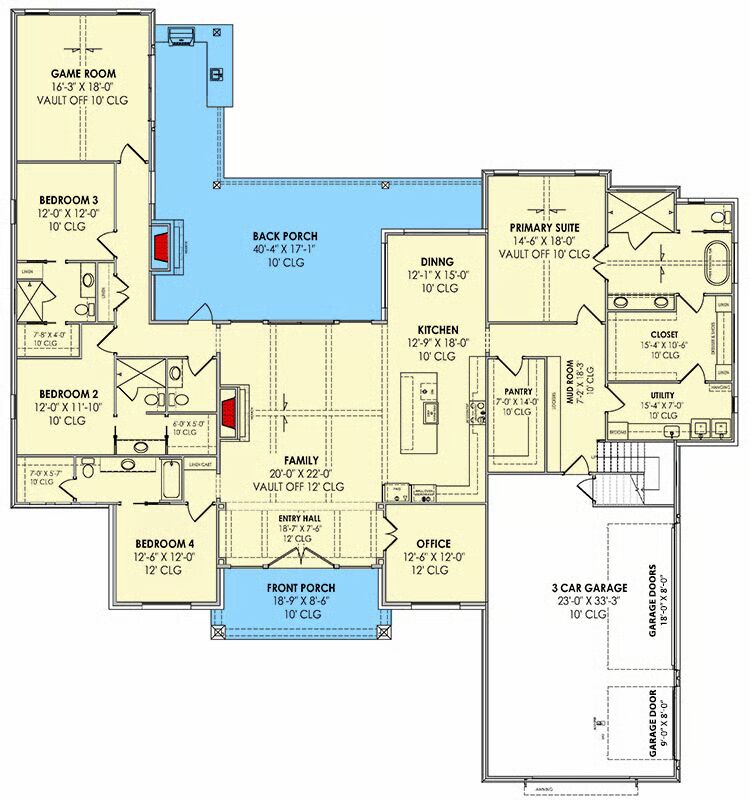
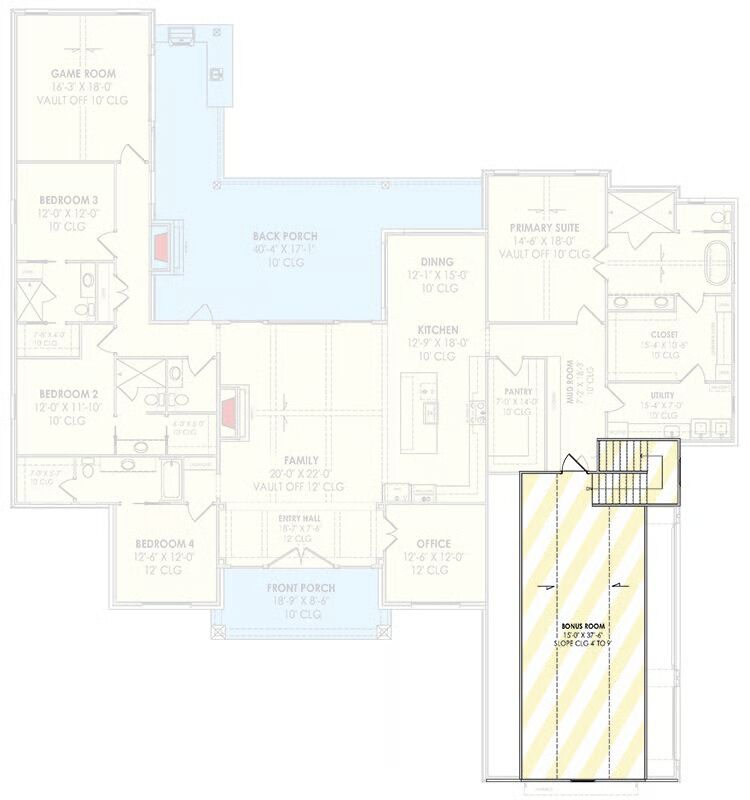

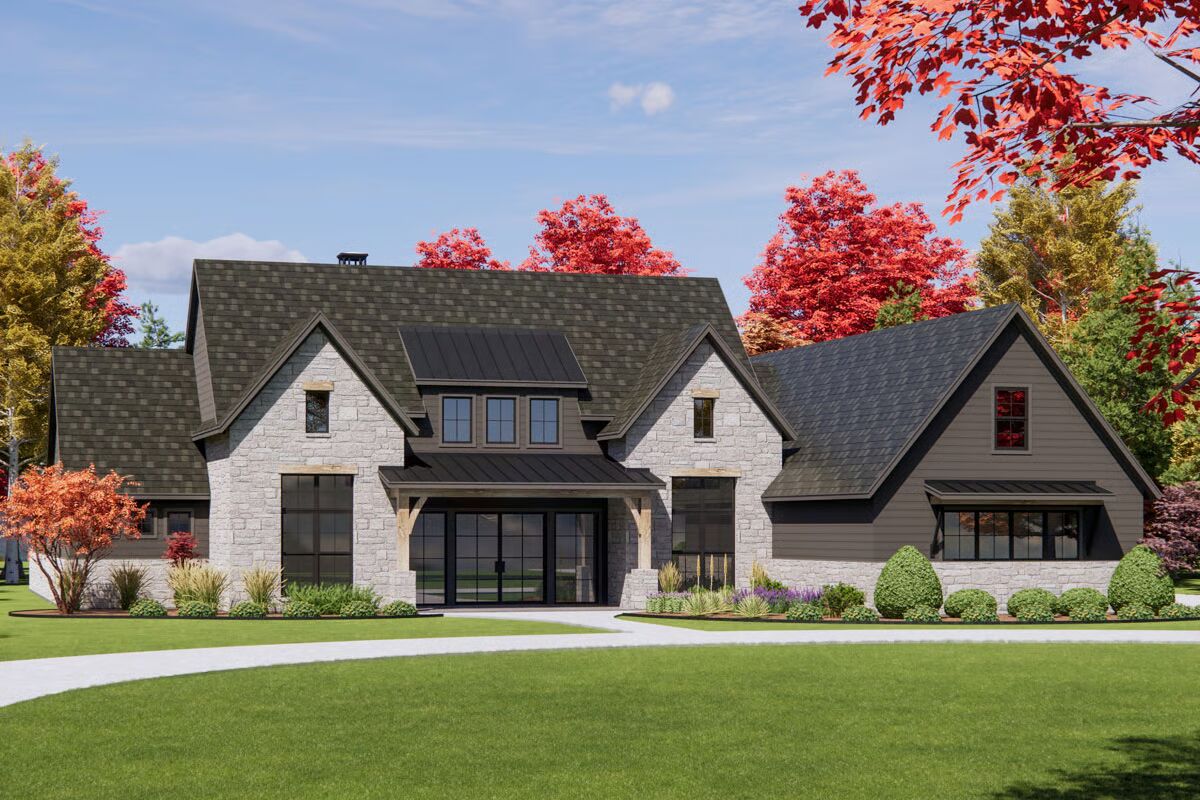
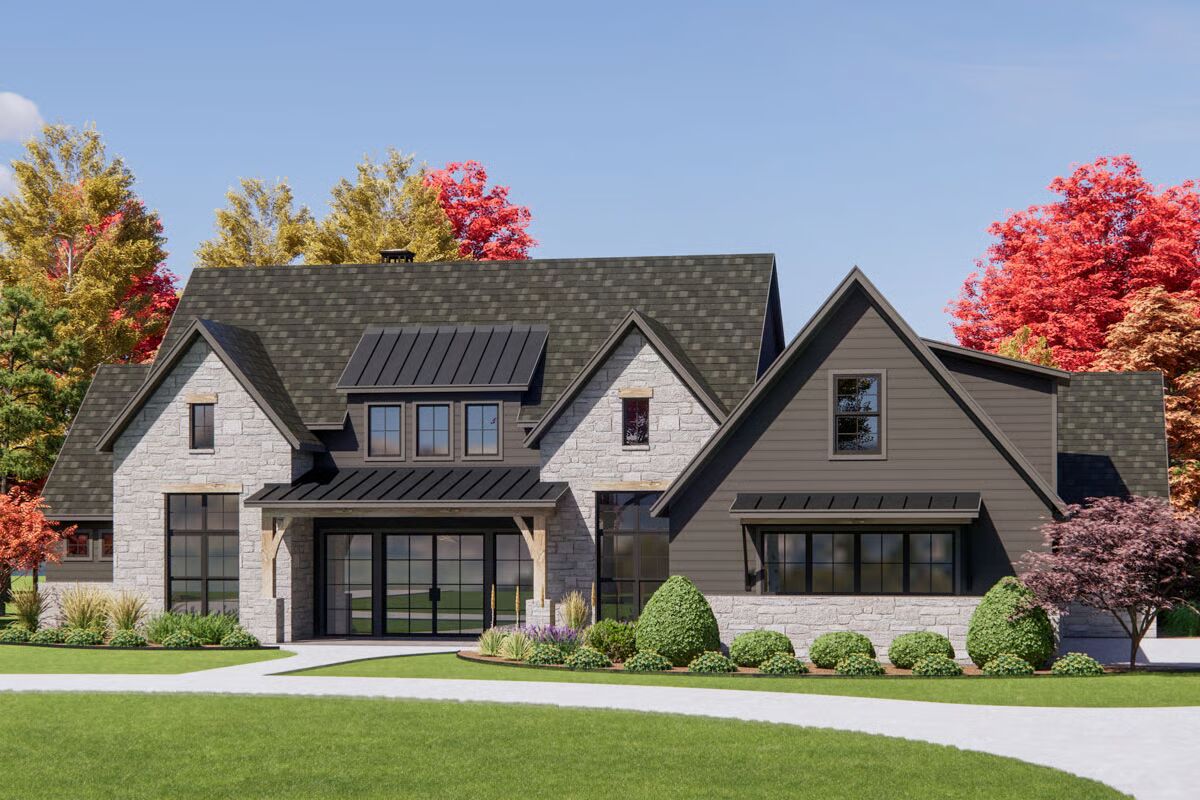
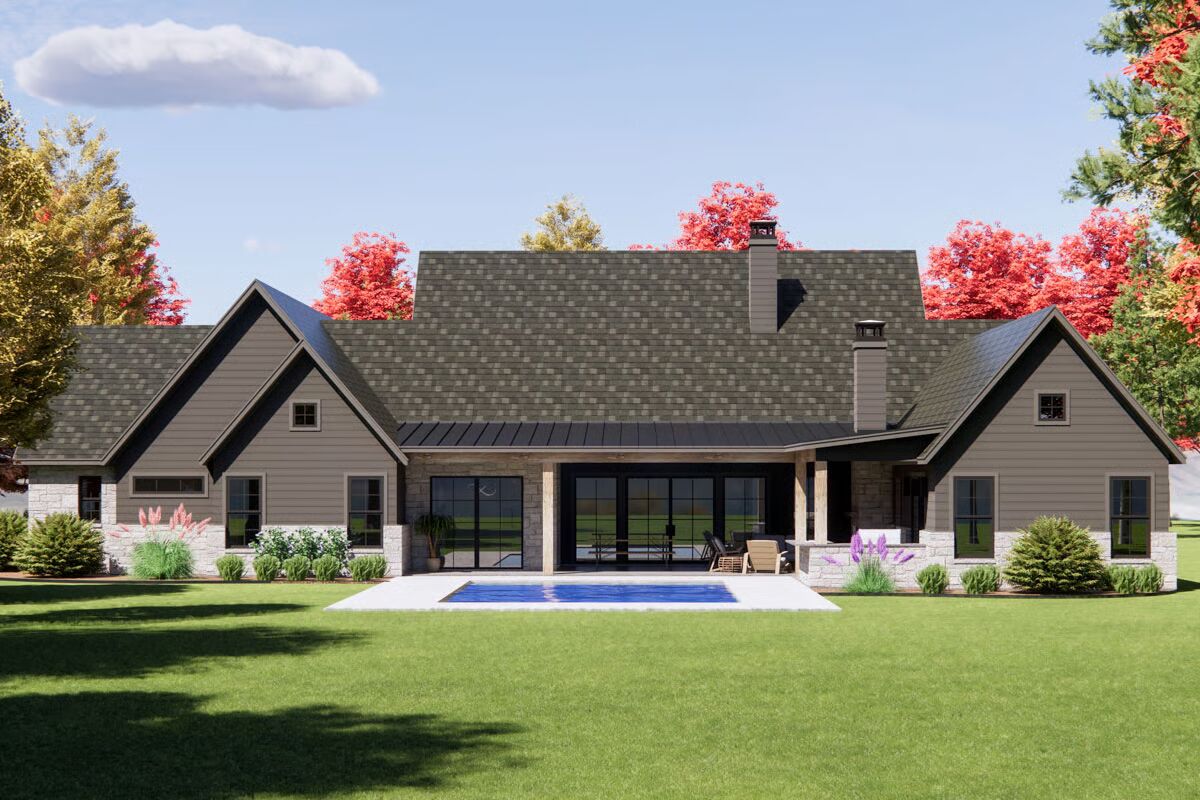
Transitional Farmhouse with Vaulted Ceilings and Outdoor Living – Blending stone and wood accents for timeless curb appeal.
This transitional farmhouse offers 3,697 sq. ft. of heated living space with 4 bedrooms, a game room, and a spacious back porch complete with an outdoor fireplace.
A soaring vaulted ceiling welcomes you through the foyer and into the family room, where a grand fireplace creates a warm focal point. The open layout seamlessly connects the island kitchen, dining area, and living spaces—perfect for both everyday living and entertaining.
The private primary suite is a true retreat, featuring an oversized shower and a pass-through closet that conveniently links to the laundry room. Three additional bedrooms and a vaulted game room line the opposite side of the home, providing plenty of space for family and guests.
Additional highlights include a home office near the entry, a mudroom off the 3-car garage, and abundant indoor-outdoor living options designed for modern lifestyles.
