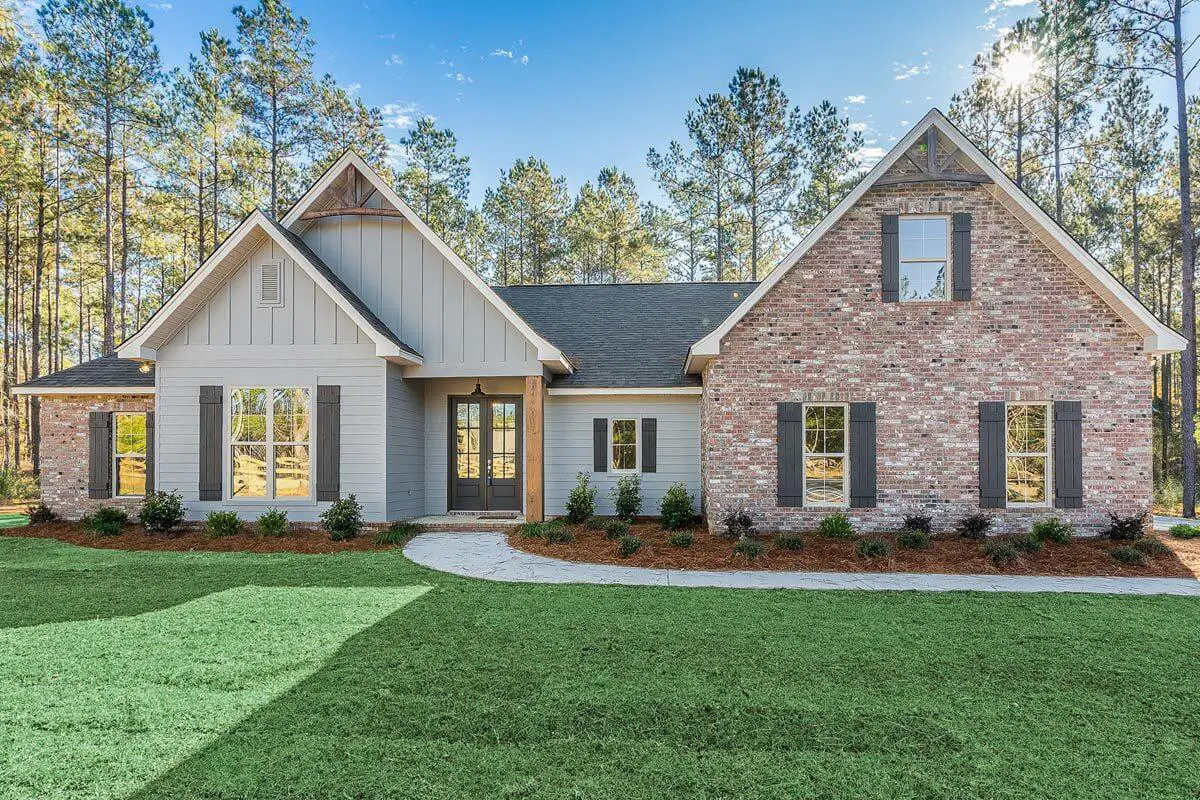
Specifications
- Area: 2,095 sq. ft.
- Bedrooms: 4-5
- Bathrooms: 2-3
- Stories: 1
- Garages: 2
Welcome to the gallery of photos for the Split Bedroom New American House with 8′-Deep Rear Porch. The floor plans are shown below:
 Main Floor Plan
Main Floor Plan
 Second Floor Plan
Second Floor Plan
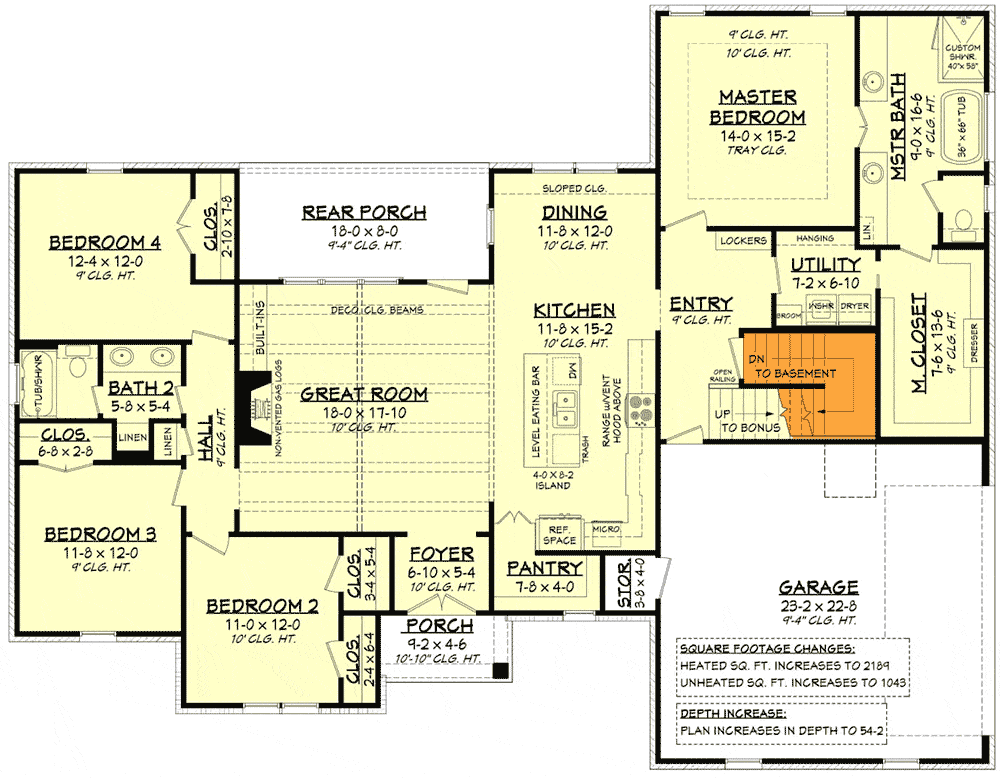 Main Level – Basement Stair Location
Main Level – Basement Stair Location
 Front view of the Split Bedroom New American House with 8′-Deep Rear Porch
Front view of the Split Bedroom New American House with 8′-Deep Rear Porch
 The scene depicts a white garage door from the perspective of the rear view.
The scene depicts a white garage door from the perspective of the rear view.
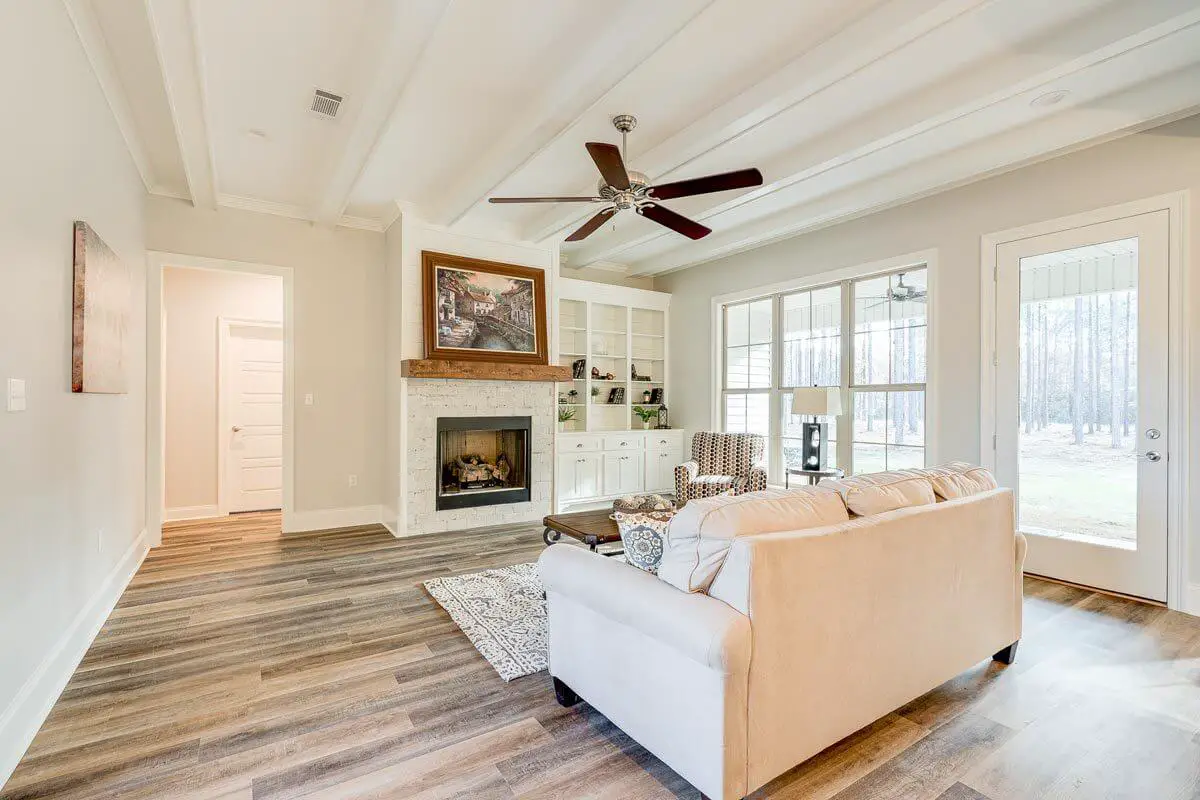 The room is with a pristine white sofa and a stylish coffee table. A cozy fireplace radiates warmth, providing a comforting atmosphere. Above the fireplace, a captivating painting hangs, adding a touch of artistic charm to the space.
The room is with a pristine white sofa and a stylish coffee table. A cozy fireplace radiates warmth, providing a comforting atmosphere. Above the fireplace, a captivating painting hangs, adding a touch of artistic charm to the space.
 The living room features a comfortable sofa and a stylish coffee table, complemented by a captivating view of the kitchen.
The living room features a comfortable sofa and a stylish coffee table, complemented by a captivating view of the kitchen.
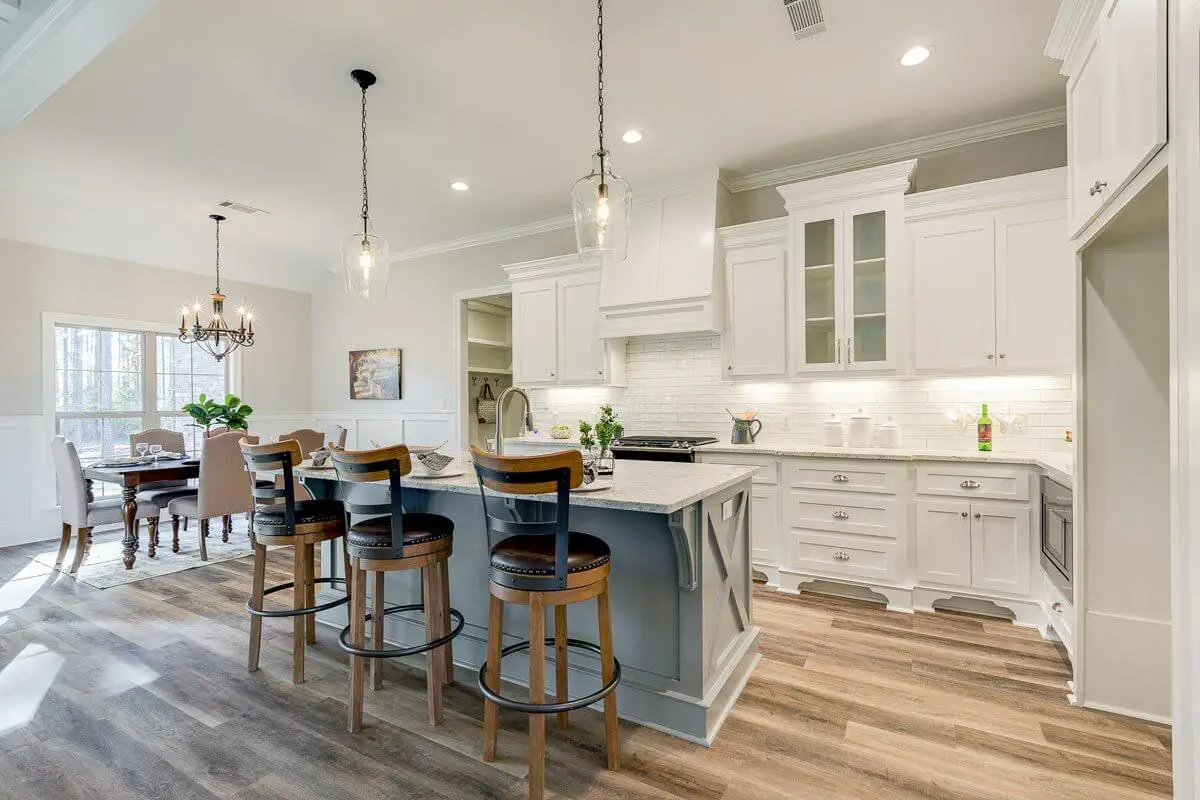 The kitchen features a central island with two sleek glass pendant lights and complemented by pristine white cabinets.
The kitchen features a central island with two sleek glass pendant lights and complemented by pristine white cabinets.
 Spacious Bedroom with a Cozy Rug
Spacious Bedroom with a Cozy Rug
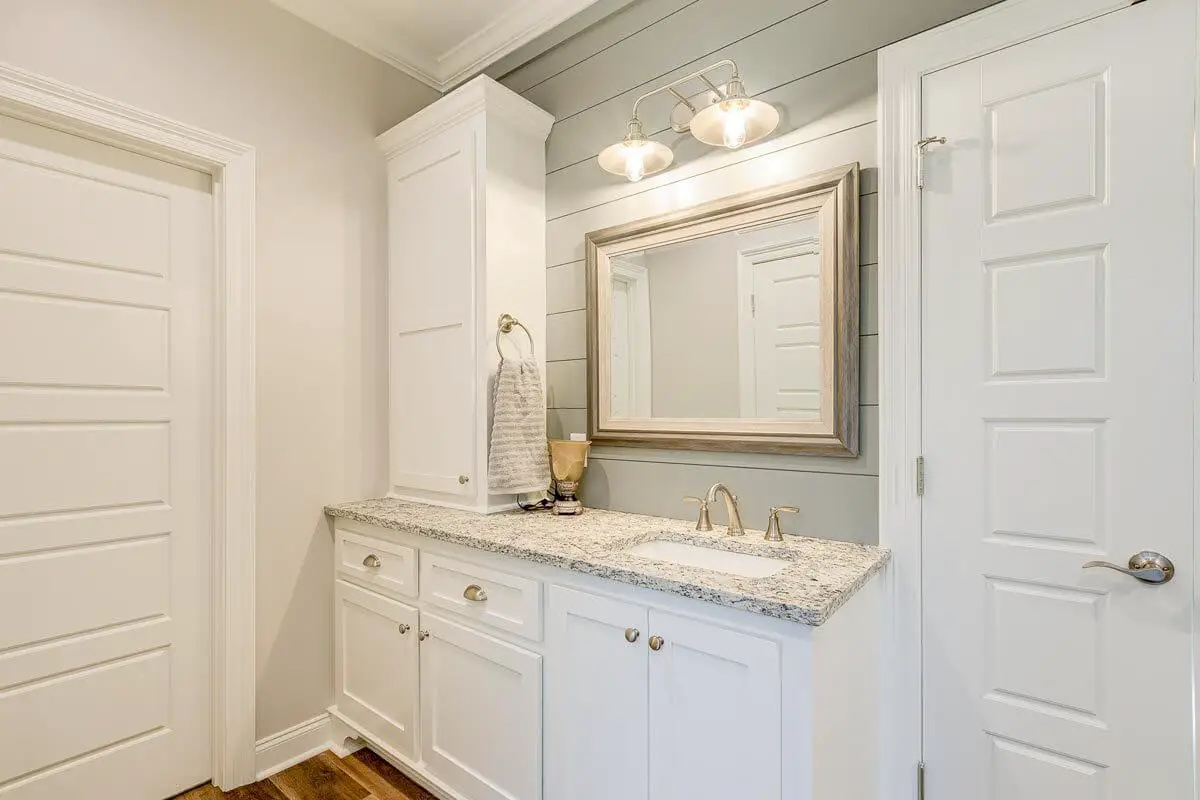 White cabinet with a built-in sink, light, and vanity mirror.
White cabinet with a built-in sink, light, and vanity mirror.
This New American house plan seamlessly blends into the country landscape with a harmonious mix of siding materials in neutral tones.
Step inside and you’ll be greeted by the great room, which provides easy access to a rear porch for outdoor enjoyment.
The rustic charm of exposed beams adds character to the great room while clearly defining the space. The spacious kitchen boasts a large walk-in pantry, conveniently located at its heart.
For maximum privacy, the master suite is thoughtfully situated away from the other family bedrooms. It features an en suite with five fixtures and a pass-through closet that leads to the laundry room, adding convenience to your daily routine.
The three secondary bedrooms are all generously sized and share a well-designed, compartmentalized hall bath.
As you enter from the 2-car garage, you’ll find a mudroom equipped with built-in lockers to neatly store your outdoor gear. Upstairs, a versatile bonus room awaits, complete with a full bath, providing endless possibilities for its use.
Source: Plan 51837HZ
You May Also Like
3-Bedroom Craftsman House with Split Bedrooms (Floor Plans)
Single-Story, 3-Bedroom The Hazelwood: Stylish Ranch Home (Floor Plans)
3-Bedroom Traditional Ranch House with Home Office - 1424 Sq Ft (Floor Plans)
Double-Story, 4-Bedroom Modern Farmhouse with Private Bonus Room Over 3-Car Garage (Floor Plans)
Craftsman House with Optional Upper and Lower Levels (Floor Plans)
Prairie-Style House with Casita Space - 3742 Sq Ft (Floor Plans)
3-Bedroom Farmhouse with Bonus Room (Floor Plans)
Double-Story, 3-Bedroom Contemporary Victorian-Style House Under 2,500 Square Feet (Floor Plans)
Garage Apartment with 1 Bedroom, 2-Car Garage and Laundry Room Upstairs (Floor Plans)
Pinecone Trail Farmhouse-Style House (Floor Plans)
Double-Story, 3-Bedroom Bungalow for a Narrow Lot (Floor Plans)
Single-Story, 3-Bedroom Silverton Modern Farmhouse (Floor Plans)
2-Bedroom Modern Farmhouse Cabin with 2-Story Great Room (Floor Plans)
2-Bedroom Open Concept 1,265 Square Foot Modern Cabin (Floor Plans)
Mountain Ranch Home with Multi-generational Option to Finish Basement (Floor Plans)
The Shady Grove Cabin Home With 2 Bedrooms & 3 Bathrooms (Floor Plans)
4-Bedroom, The Andalusia: Rustic Splendor (Floor Plans)
Single-Story, 3-Bedroom Modern Barndominium Under 2,000 Square Feet with Vaulted Great Room (Floor P...
Family-friendly Modern Farmhouse with Drive-through 3-car Garage (Floor Plans)
2-Bedroom Joshua Contemporary Style House (Floor Plans)
5-Bedroom The Hollingbourne: Classic European Manor (Floor Plans)
3-Bedroom Compact Narrow Two-Story House with Clustered Bedroom Layout - 1331 Sq Ft (Floor Plans)
Modern Farmhouse with Everything You Need and More (Floor Plans)
3-Bedroom The Willamette: Charming Bungalow Home (Floor Plans)
3-Bedroom Elongated House with Rear Garage (Floor Plans)
3-Bedroom Contemporary Ranch House with Vaulted Bedroom and an RV Garage - 2229 Sq Ft (Floor Plans)
Double-Story, 4-Bedroom Brushy Creek House (Floor Plans)
3-Bedroom Sprawling Mid-Century Modern House with Over 2,700 Square Feet of Living Space (Floor Plan...
Single-Story, 3-Bedroom Ranch House Plan With Split Bedrooms (Floor Plan)
Double-Story, 3-Bedroom Barndominium House with 3 Garage Bays (Floor Plans)
3-Bedroom Cranberry Gardens Charming Farmhouse Style House (Floor Plans)
4-Bedroom The Genova: Rustic Charm (Floor Plans)
Rustic Modern Farmhouse Under 2700 Square Feet with an Angled 2-Car Garage (Floor Plans)
The Fletcher Craftsman-Style Ranch Home (Floor Plans)
Double-Story, 4-Bedroom Exclusive Acadian-Style Modern Farmhouse with Split Bedrooms (Floor Plans)
3-Bedroom Mid-Century Modern House with Hidden Safe Area - 2123 Sq Ft (Floor Plans)

 Main Floor Plan
Main Floor Plan Second Floor Plan
Second Floor Plan Main Level – Basement Stair Location
Main Level – Basement Stair Location Front view of the Split Bedroom New American House with 8′-Deep Rear Porch
Front view of the Split Bedroom New American House with 8′-Deep Rear Porch The scene depicts a white garage door from the perspective of the rear view.
The scene depicts a white garage door from the perspective of the rear view. The room is with a pristine white sofa and a stylish coffee table. A cozy fireplace radiates warmth, providing a comforting atmosphere. Above the fireplace, a captivating painting hangs, adding a touch of artistic charm to the space.
The room is with a pristine white sofa and a stylish coffee table. A cozy fireplace radiates warmth, providing a comforting atmosphere. Above the fireplace, a captivating painting hangs, adding a touch of artistic charm to the space. The living room features a comfortable sofa and a stylish coffee table, complemented by a captivating view of the kitchen.
The living room features a comfortable sofa and a stylish coffee table, complemented by a captivating view of the kitchen. The kitchen features a central island with two sleek glass pendant lights and complemented by pristine white cabinets.
The kitchen features a central island with two sleek glass pendant lights and complemented by pristine white cabinets. Spacious Bedroom with a Cozy Rug
Spacious Bedroom with a Cozy Rug White cabinet with a built-in sink, light, and vanity mirror.
White cabinet with a built-in sink, light, and vanity mirror.