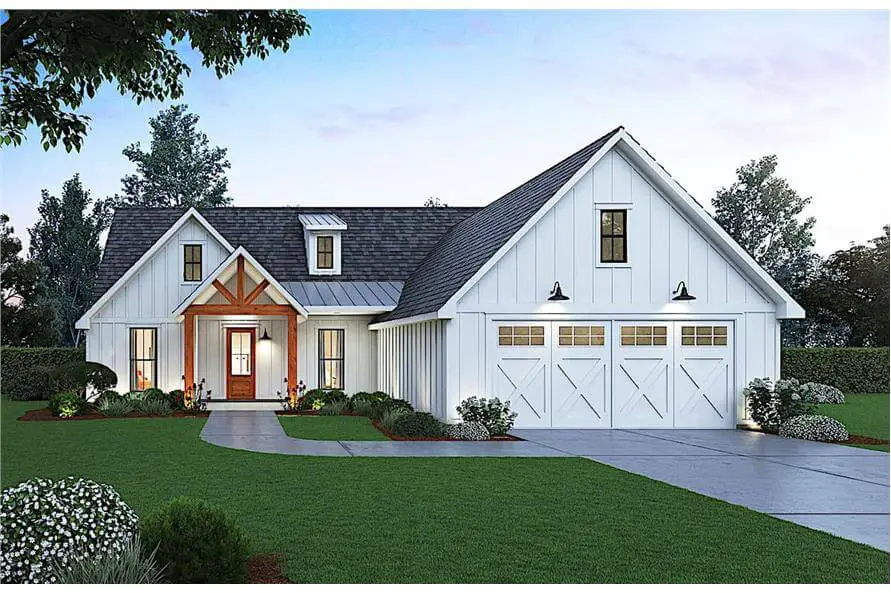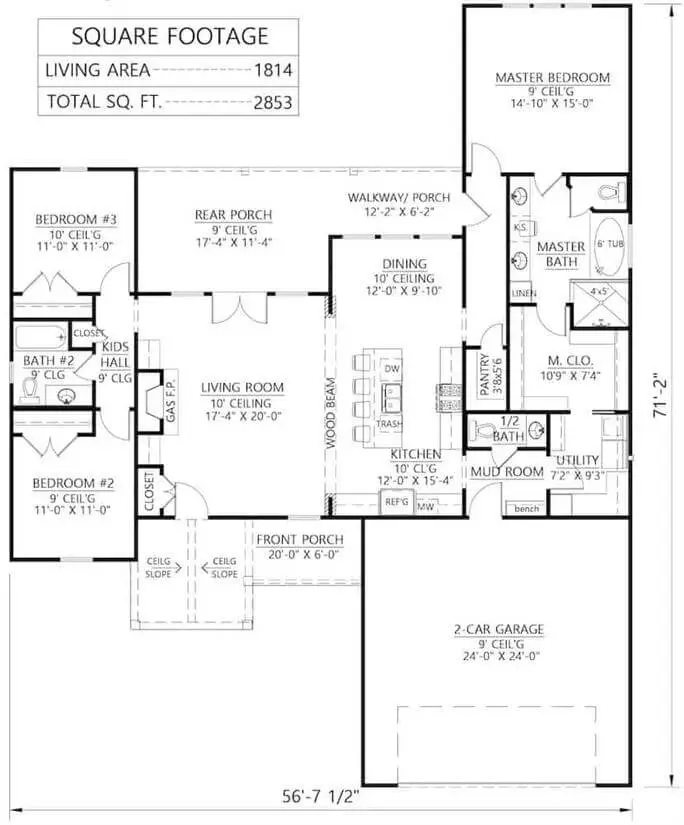
Specifications
- Area: 1,814 sq. ft.
- Bedrooms: 3
- Bathrooms: 2.5
- Stories: 1
- Garages: 2
Welcome to the gallery of photos for a single-story, three bedroom Country Home with Walk-in Kitchen Pantry. The floor plans are shown below:
 Main Floor Plan
Main Floor Plan
 Sketch of the Country Home with Walk-in Kitchen Pantry
Sketch of the Country Home with Walk-in Kitchen Pantry
 The front view showcases a pristine white side wall, a prominent front door, and a garage with a sturdy concrete driveway, presenting a clean and welcoming aesthetic.
The front view showcases a pristine white side wall, a prominent front door, and a garage with a sturdy concrete driveway, presenting a clean and welcoming aesthetic.
This charming Country Farmhouse-style house incorporates contemporary elements to create an exterior that is both modest and impressive.
The porch, featuring a vaulted ceiling and an array of windows, adds to the overall appeal. With its vertical siding, white paint tones, and an open floor plan, the house emanates a cozy and inviting atmosphere.
Inside, the rustic wood beam between the family room and kitchen/dining area adds to the homey ambiance.
This enchanting single-story family home offers 1,814 square feet of fully conditioned living space, including three bedrooms.
Source: Plan 206-1010
