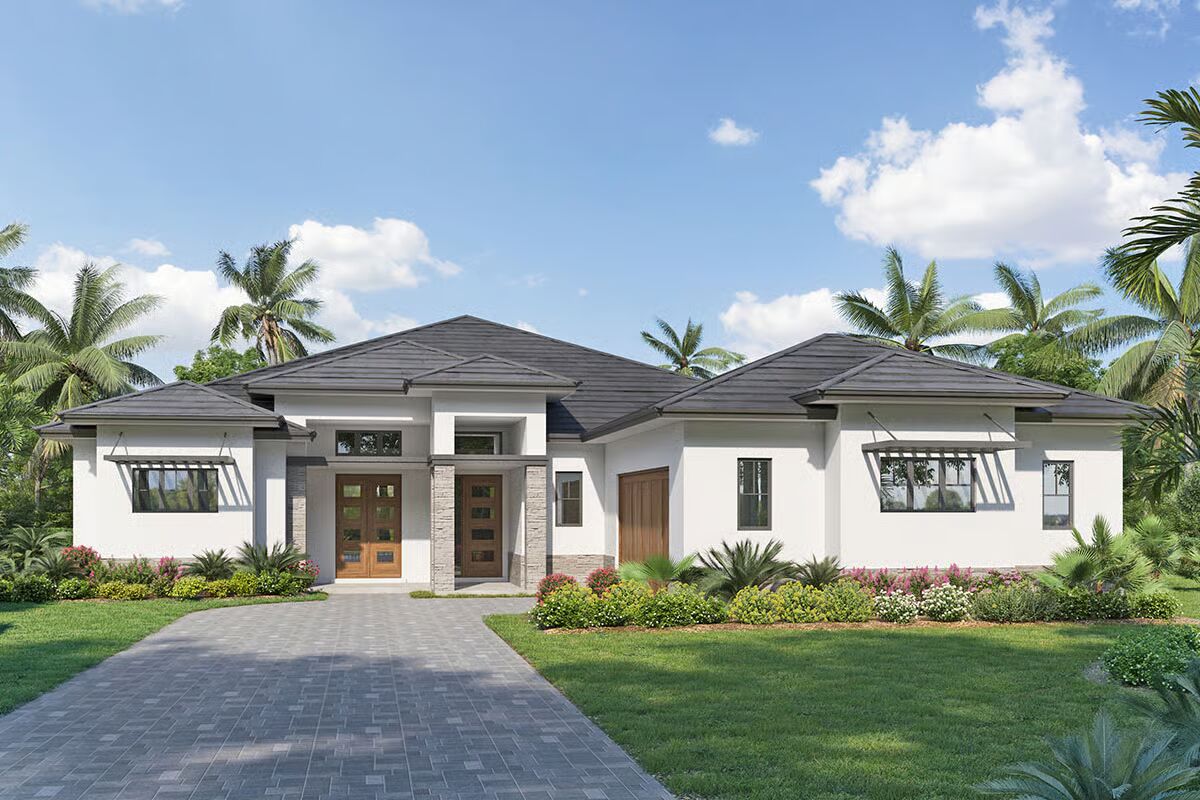
Specifications
- Area: 2,515 sq. ft.
- Bedrooms: 4
- Bathrooms: 3
- Stories: 1
- Garages: 2
Welcome to the gallery of photos for Coastal Contemporary Home with Split Bedrooms – 2515 Sq Ft. The floor plan is shown below:
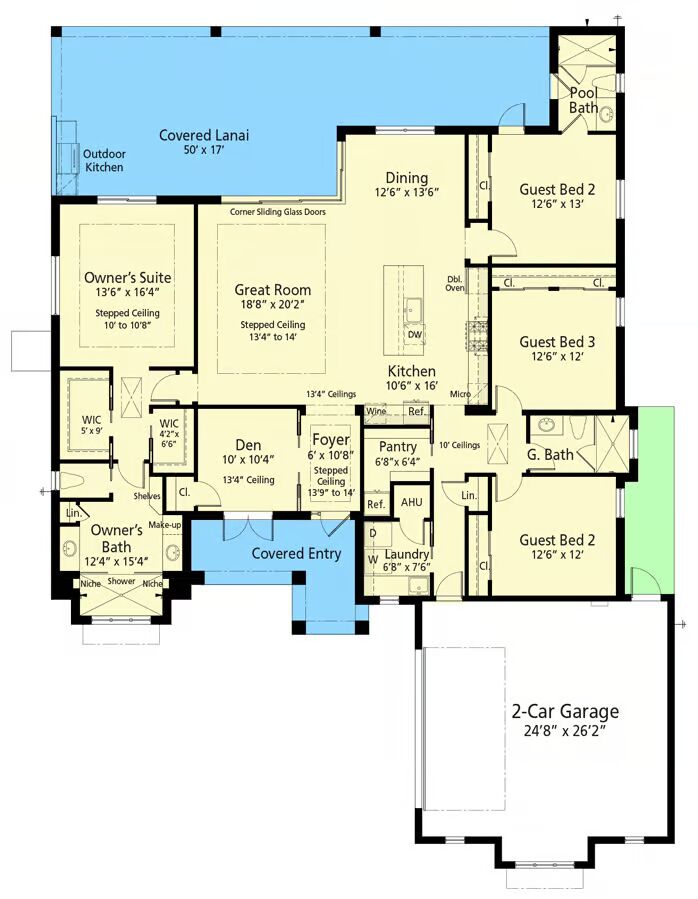
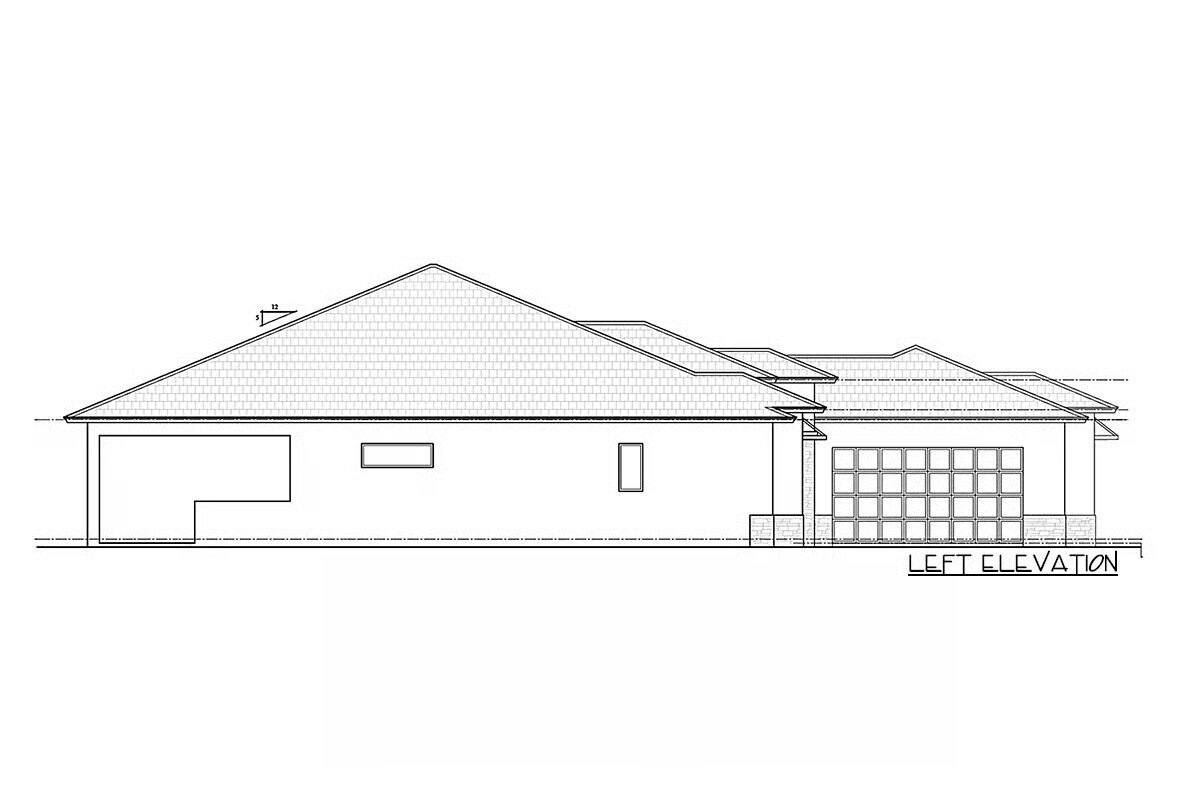
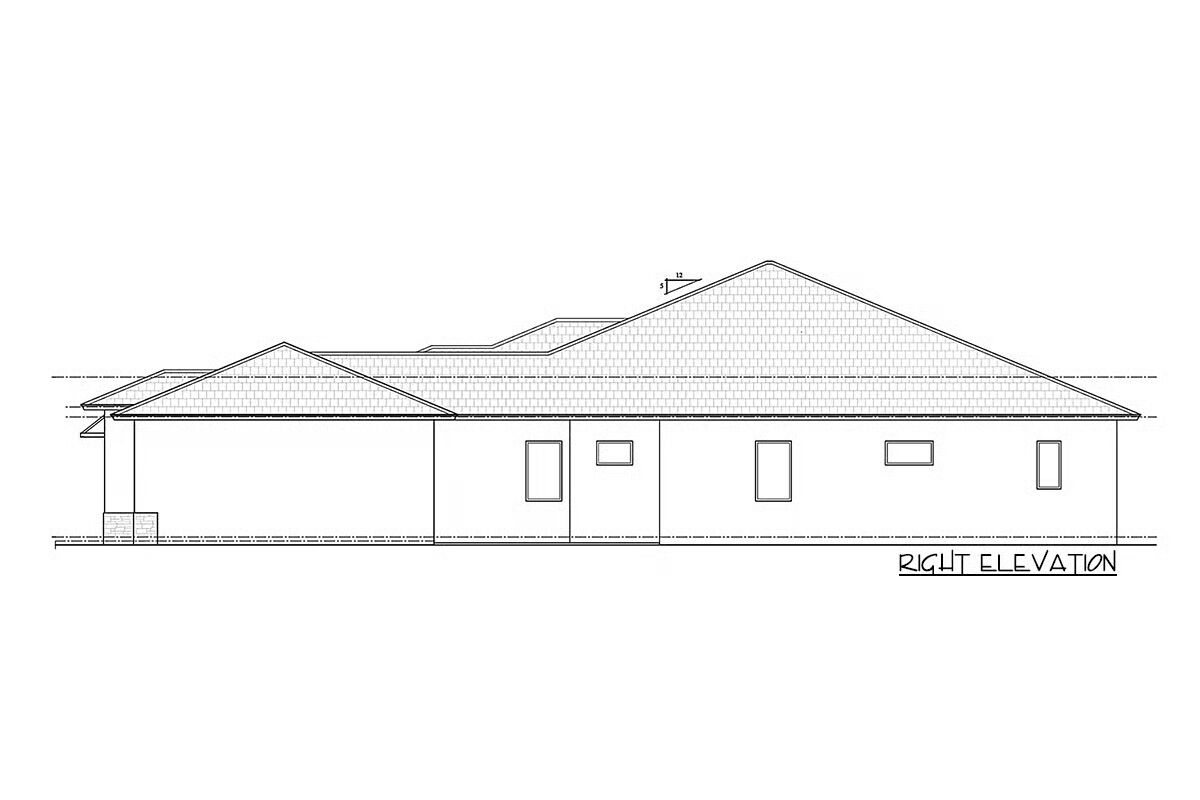
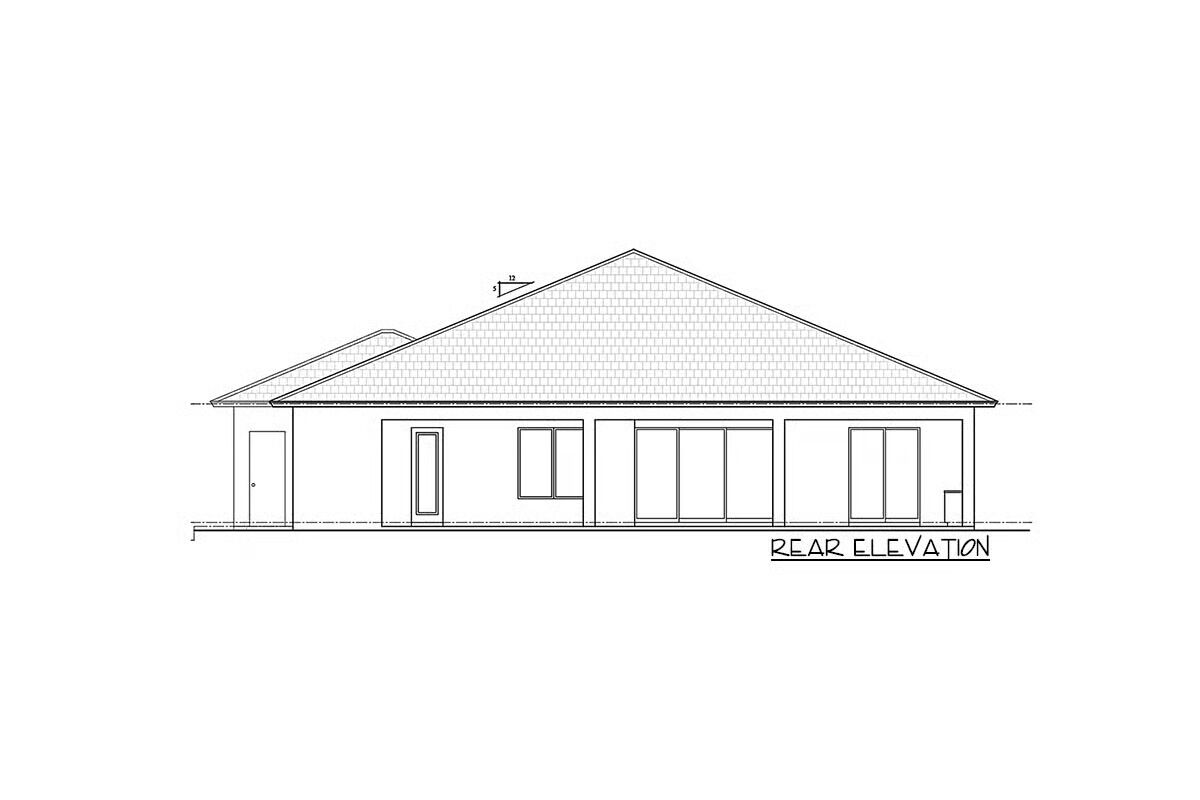

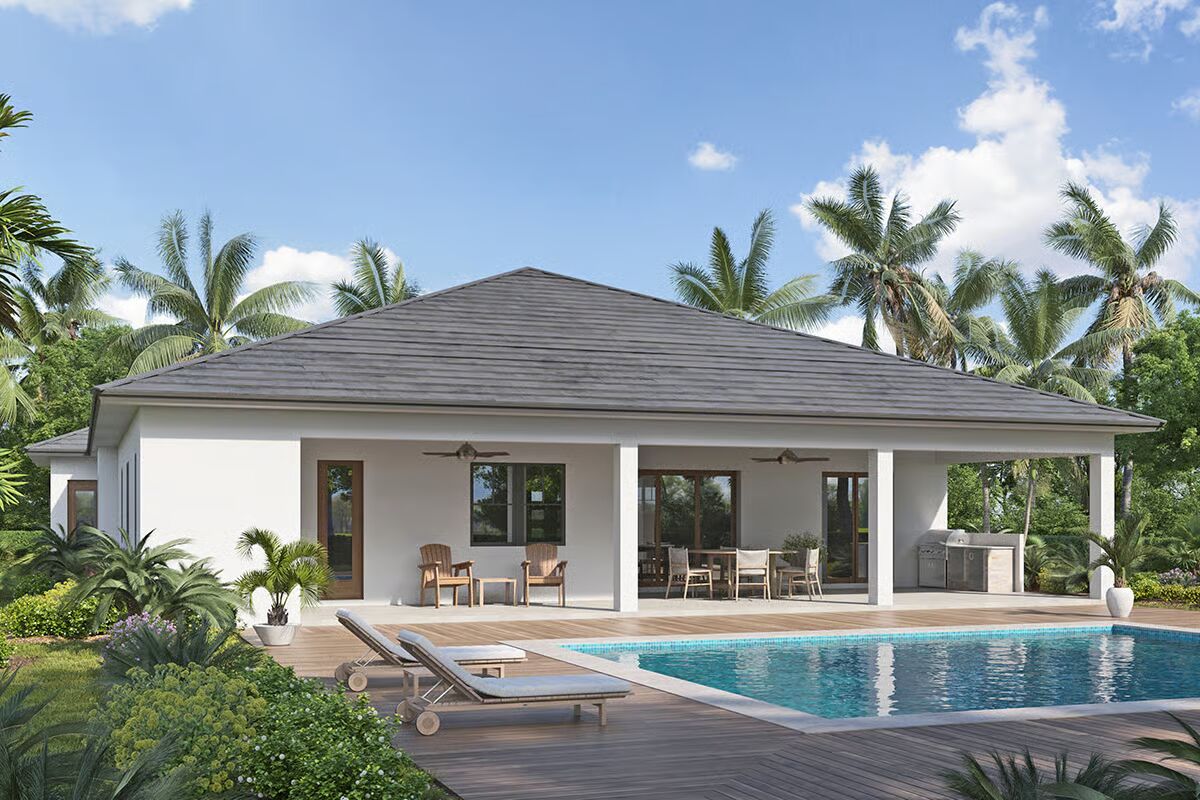
Experience modern coastal living at its finest in this 4-bedroom contemporary home, offering 2,515 square feet of refined comfort designed for effortless entertaining. With its open, light-filled layout, this residence captures the essence of coastal hospitality.
The spacious great room flows seamlessly through a rear wall of glass doors onto the covered porch, creating the perfect indoor-outdoor connection for gatherings and relaxation.
At the heart of the home, the gourmet kitchen impresses with a large center island, double ovens, and a dedicated beverage center. A walk-in pantry adds convenience with a second refrigerator and abundant storage space.
The owner’s suite, privately tucked away from the guest bedrooms, opens directly to the back lanai for morning coffee or evening breezes. A hallway lined with dual walk-in closets leads to the spa-inspired owner’s bath, featuring dual vanities, an oversized custom shower, and a private toilet room.
Three guest bedrooms occupy the opposite side of the home, while a quiet den near the foyer offers flexibility as a home office or library.
From the 2-car garage, step into a functional mudroom area with a laundry room concealed behind a pocket door—a thoughtful detail that enhances everyday living.
This plan embodies coastal contemporary elegance, blending airy design, natural light, and modern luxury—perfect for those who love to entertain in style while embracing relaxed coastal charm.
