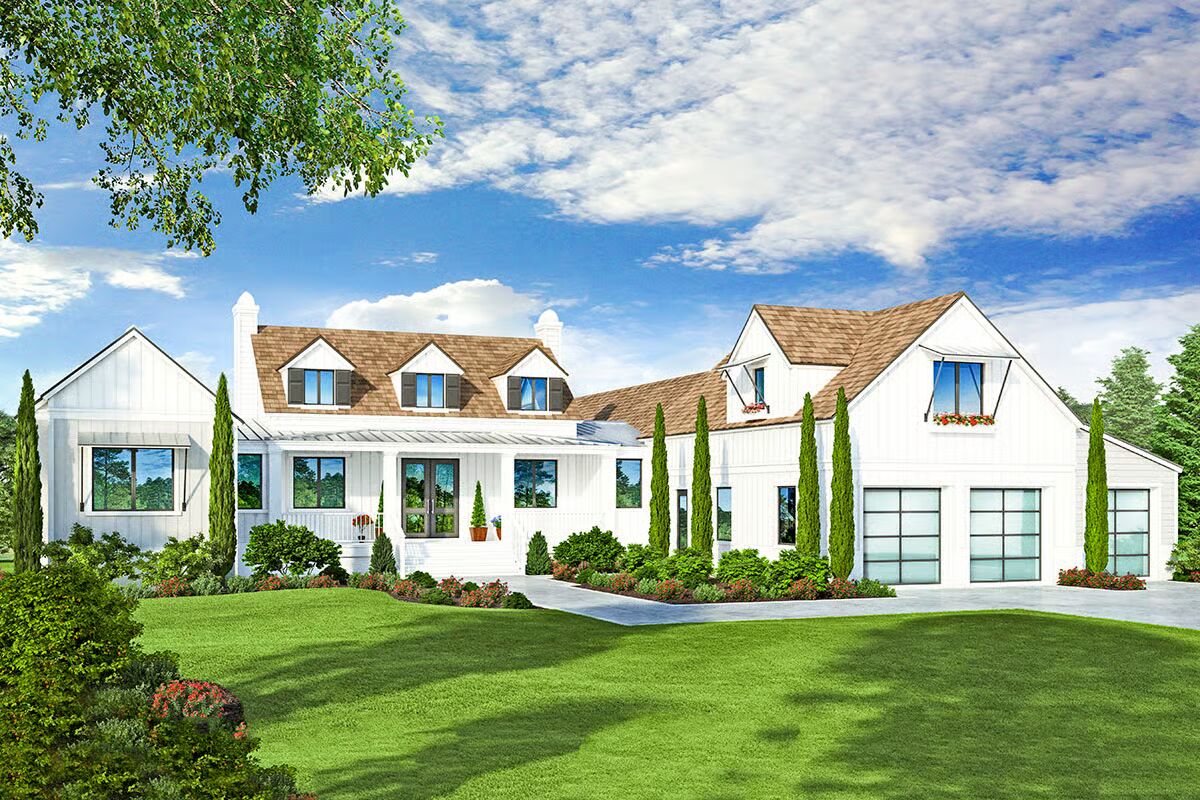
Specifications
- Area: 4,482 sq. ft.
- Bedrooms: 4-6
- Bathrooms: 6
- Stories: 1
- Garages: 3
Welcome to the gallery of photos for Modern Farmhouse with Flex Room and L-Shaped Outdoor Living – 4482 Sq Ft . The floor plans are shown below:
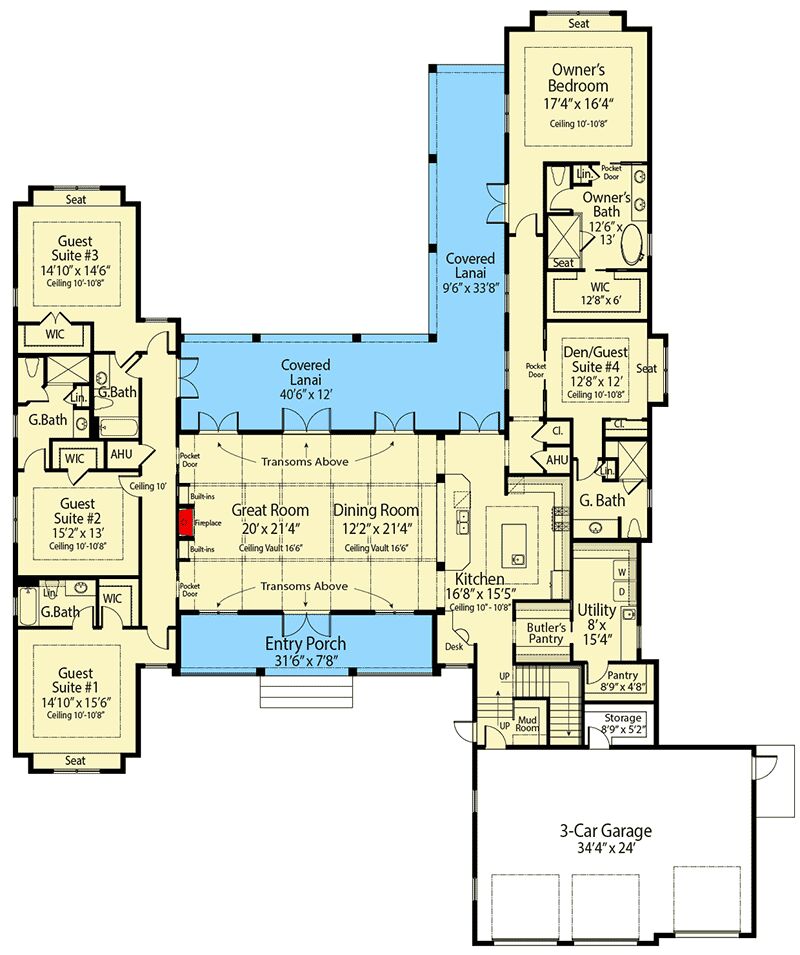
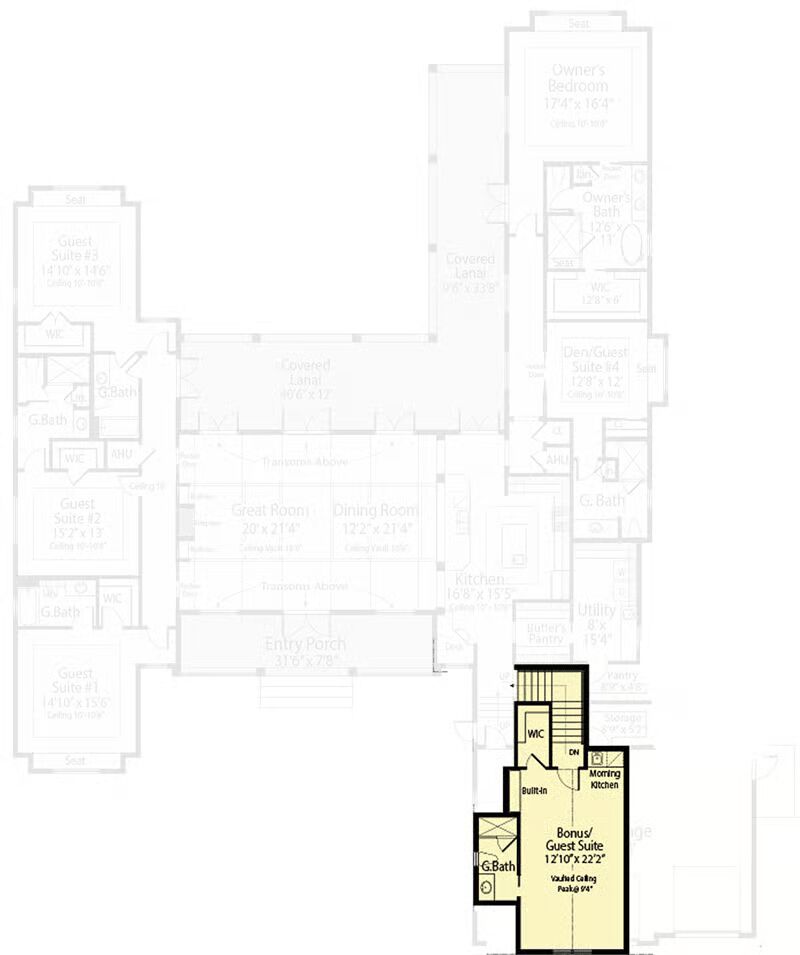
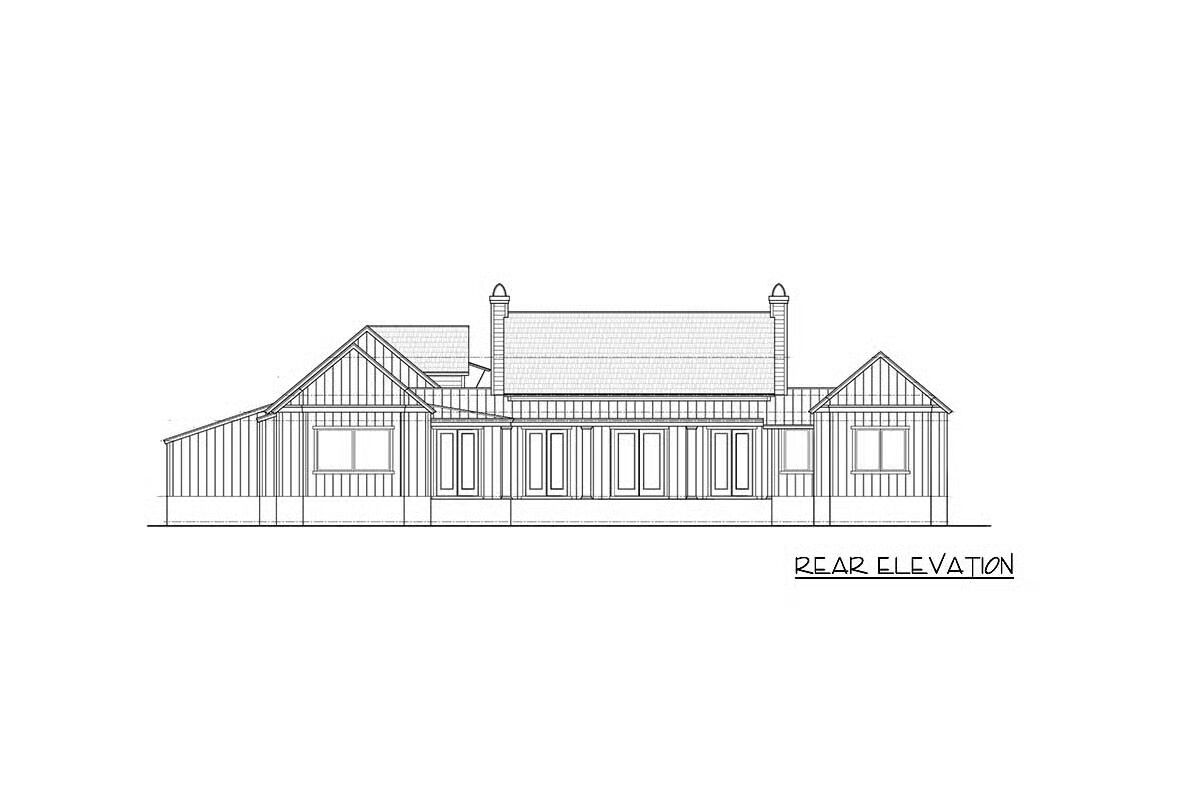
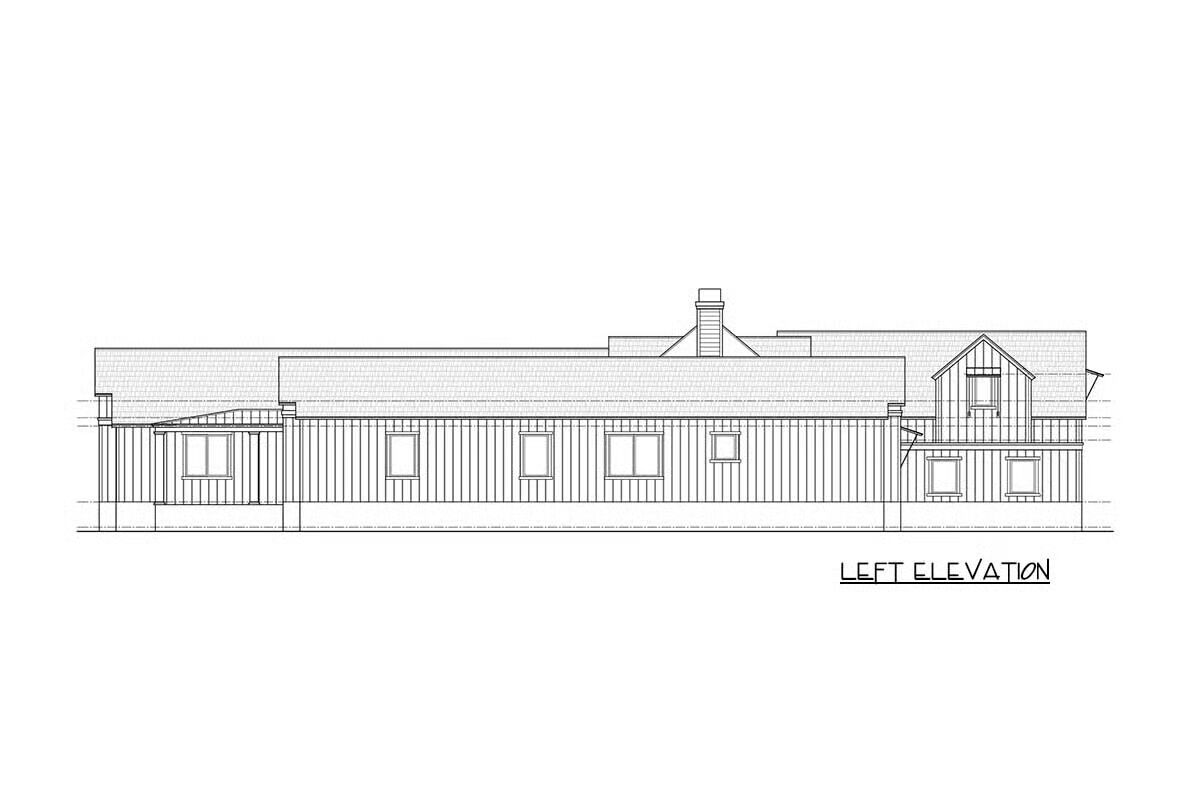
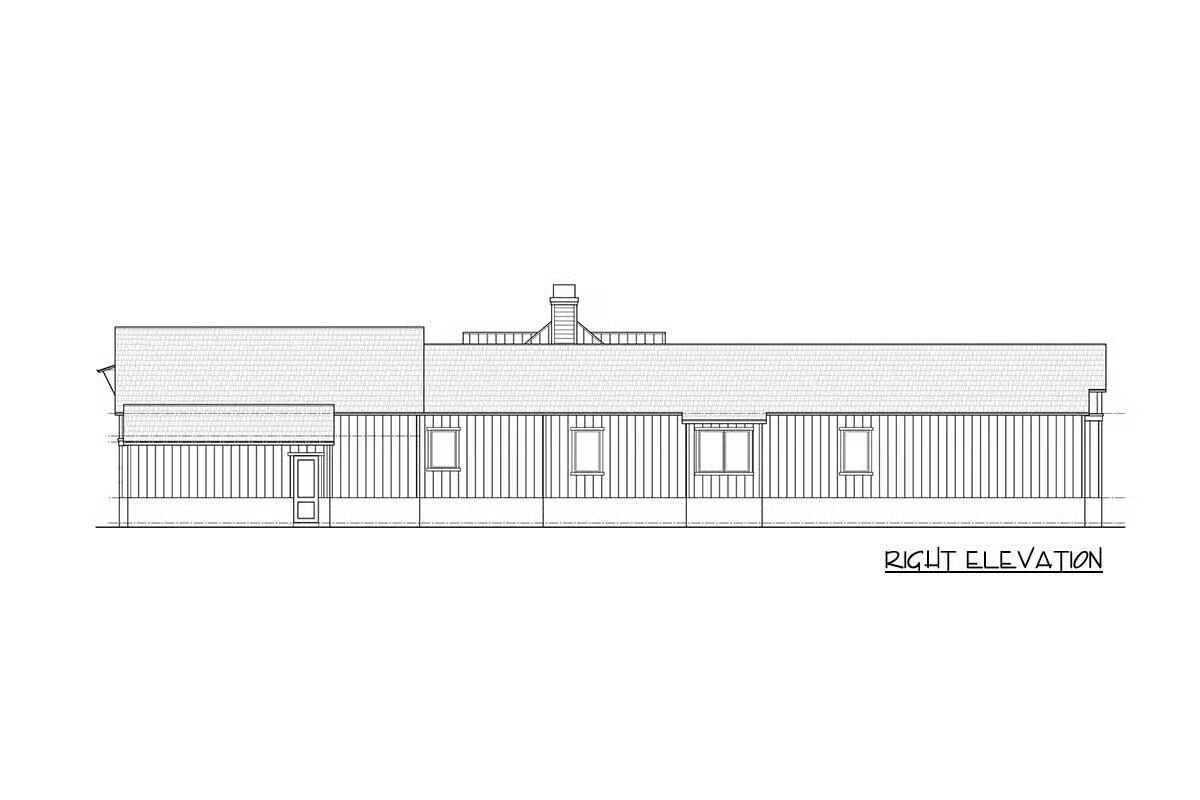

This stunning modern farmhouse combines timeless charm with contemporary design, offering 4,482 square feet of luxurious living space and spacious front and rear porches perfect for outdoor living.
A trio of front dormers fills the open-concept great room and dining area with natural light beneath soaring 16’6” ceilings. Step through elegant double glass doors into a grand living space where four sets of French doors lead to the rear porch, creating an effortless indoor-outdoor flow.
The fireplace surrounded by custom built-ins anchors the great room, while the two-island kitchen—complete with a butler’s pantry and nearby utility room—makes entertaining a breeze.
A private owner’s retreat offers direct access to the covered porch, a cozy window seat for reading, and a spa-inspired bath with a large walk-in closet. The den or fifth bedroom includes its own full bath, ideal for guests or a home office.
On the opposite wing, three guest suites, each with a private bath, ensure comfort and privacy for family and friends. One bath doubles as a convenient pool bath, perfect for outdoor gatherings.
Upstairs, a versatile bonus suite with a vaulted ceiling, wet bar, and private bath offers endless possibilities—whether as a home theater, guest quarters, or studio space.
Completing this dream home is a roomy 3-car garage with ample storage space, blending practicality with the perfect touch of farmhouse elegance.
