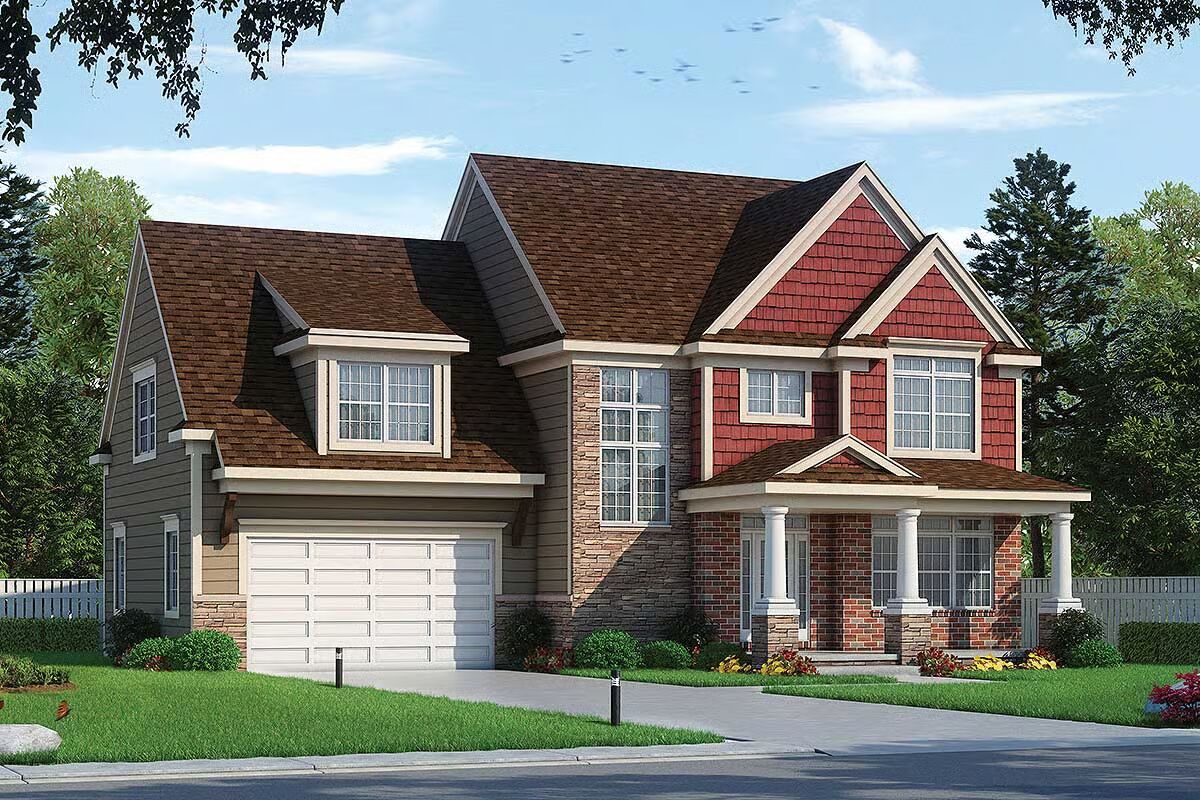
Specifications
- Area: 2,607 sq. ft.
- Bedrooms: 4
- Bathrooms: 3
- Stories: 2
- Garages: 2
Welcome to the gallery of photos for Traditional House with Main-Floor Guest Suite. The floor plans are shown below:
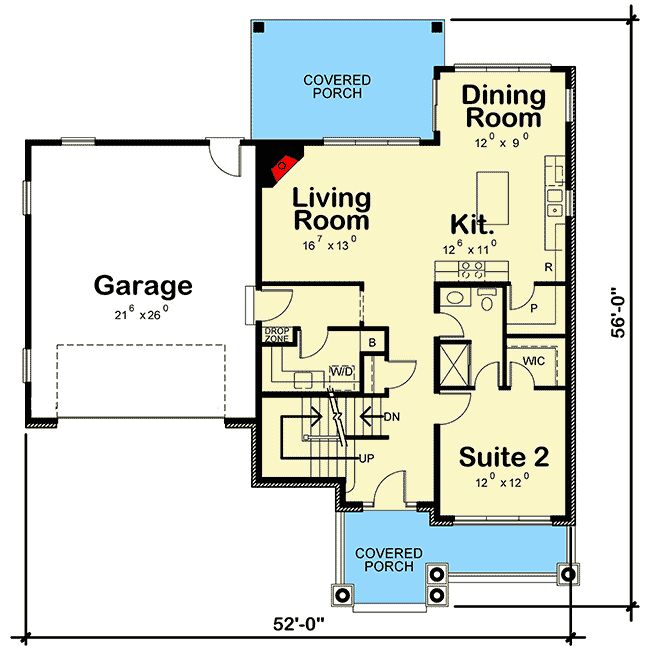
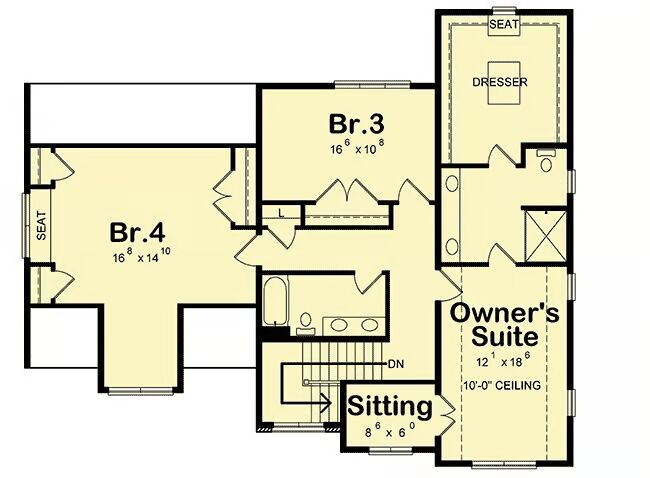
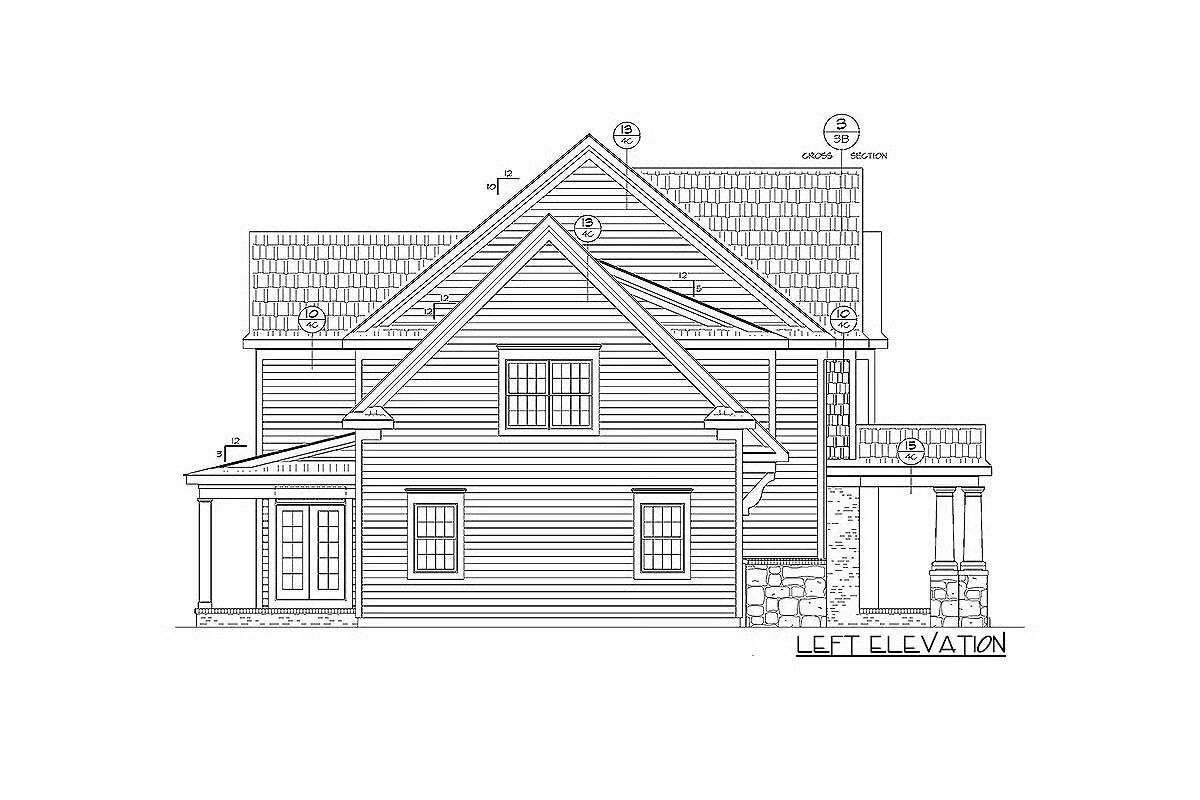
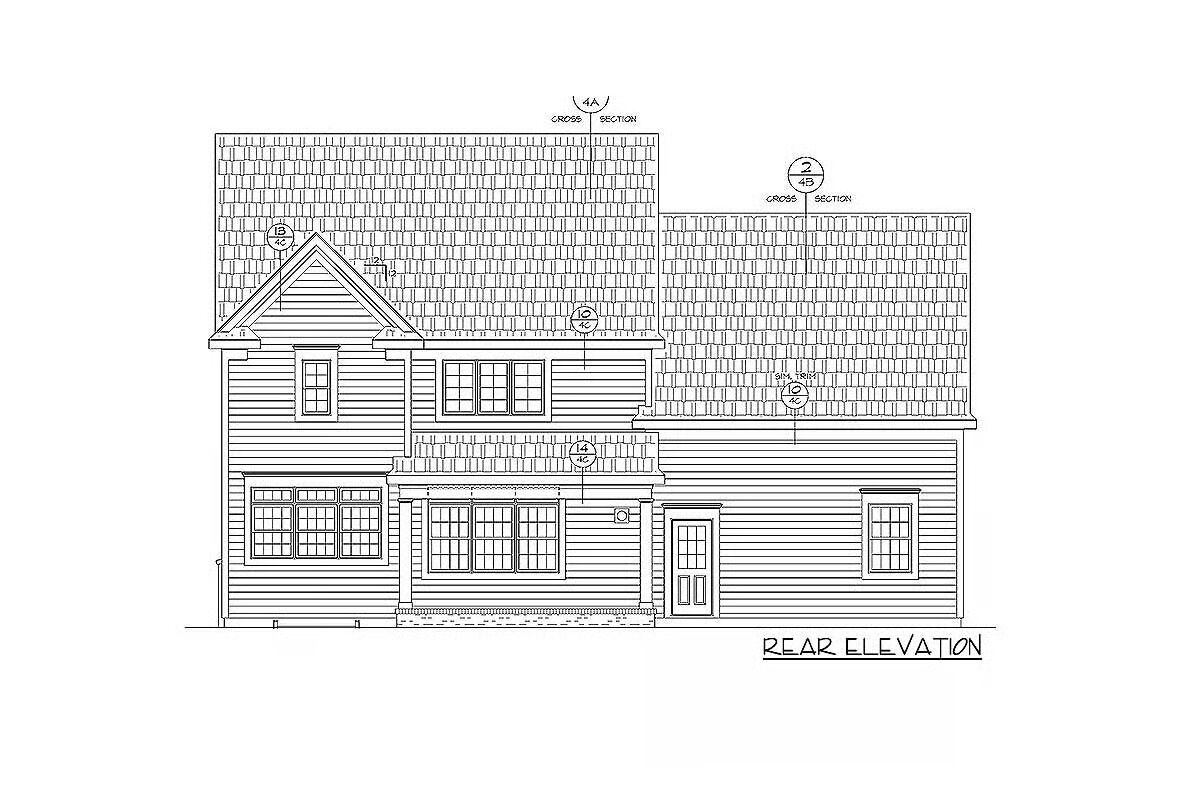
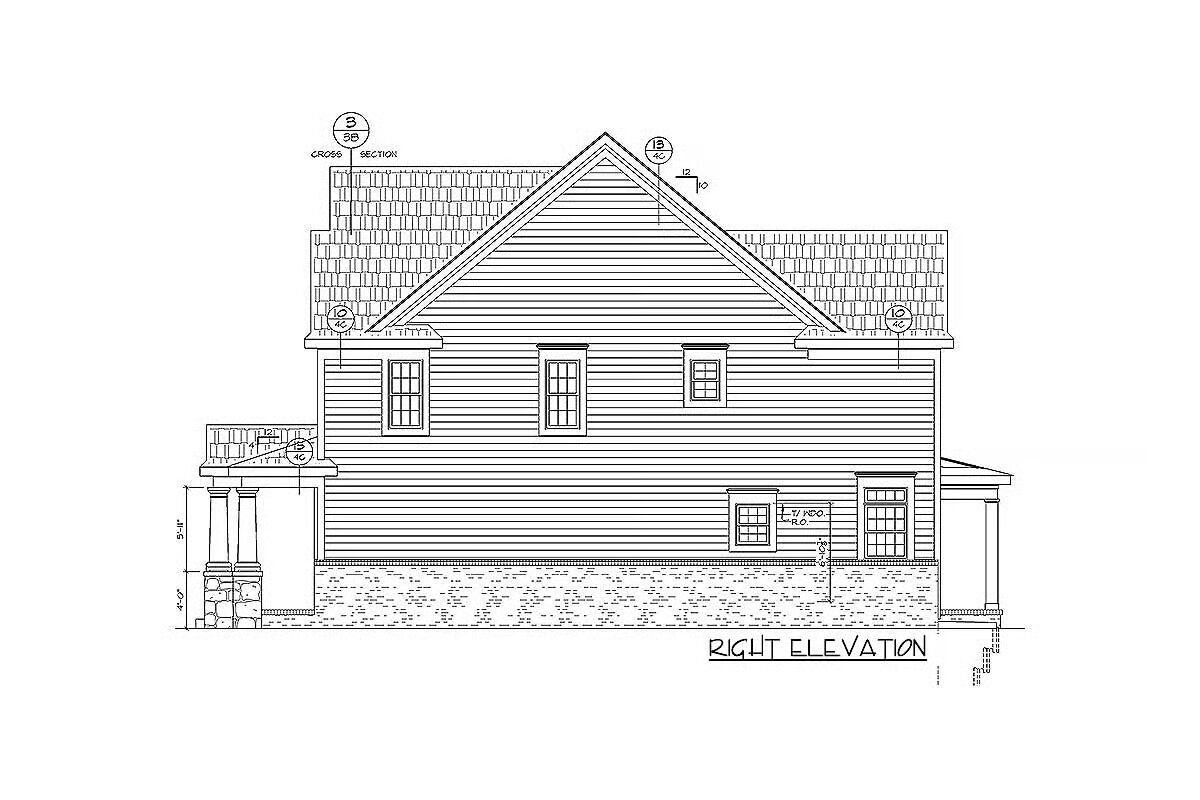

This inviting traditional home showcases timeless curb appeal with its brick, stone, and shake exterior, complemented by a covered front porch with stately columns and an attached 2-car garage.
Step inside to discover a thoughtfully designed main-floor guest suite complete with a walk-in closet and full private bath, offering comfort and convenience for visitors or multigenerational living.
The open-concept living room, kitchen, and dining area create a seamless flow—perfect for gathering, entertaining, or casual family meals. The wraparound kitchen is both stylish and functional, featuring a central island and a spacious walk-in pantry ideal for storage and meal prep.
Upstairs, the luxurious owner’s suite offers a private sitting area, a spa-inspired 4-piece bath with an oversized shower, and a generous walk-in closet designed to impress.
Custom built-ins throughout the home add charm, functionality, and a touch of sophistication to this beautifully balanced traditional design.
