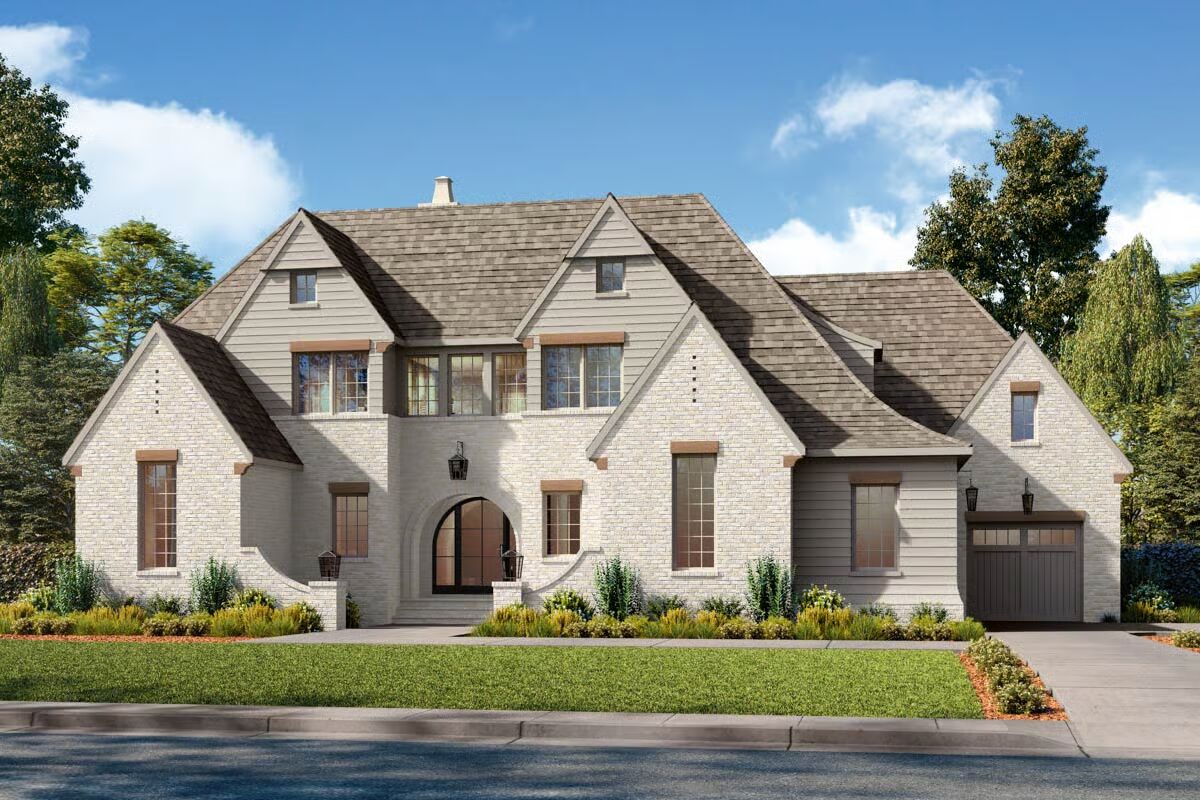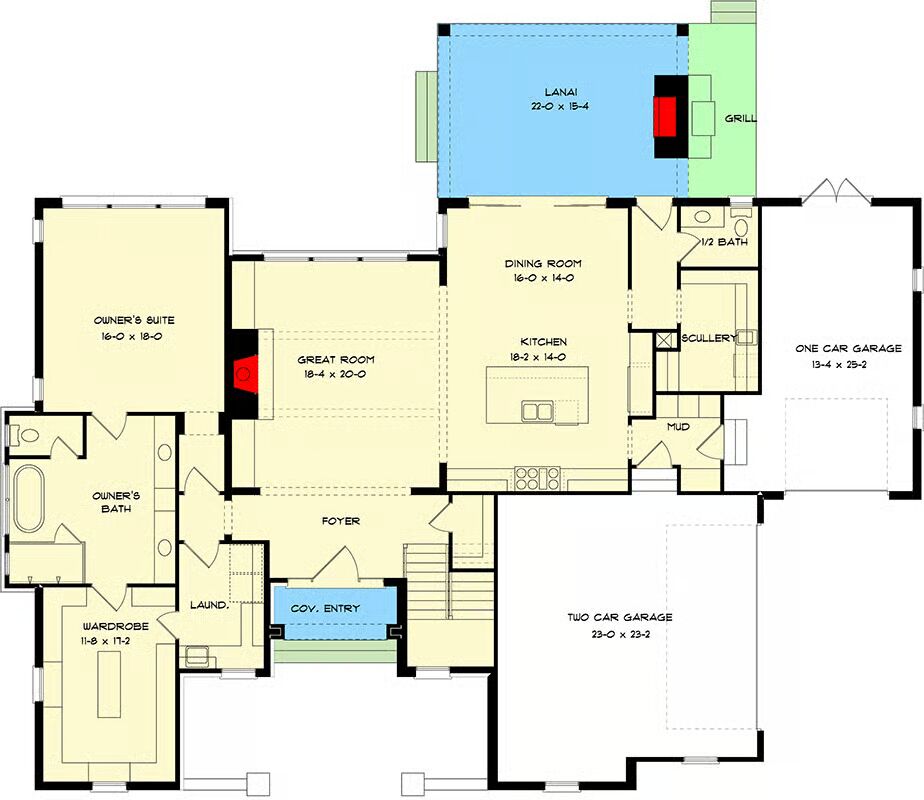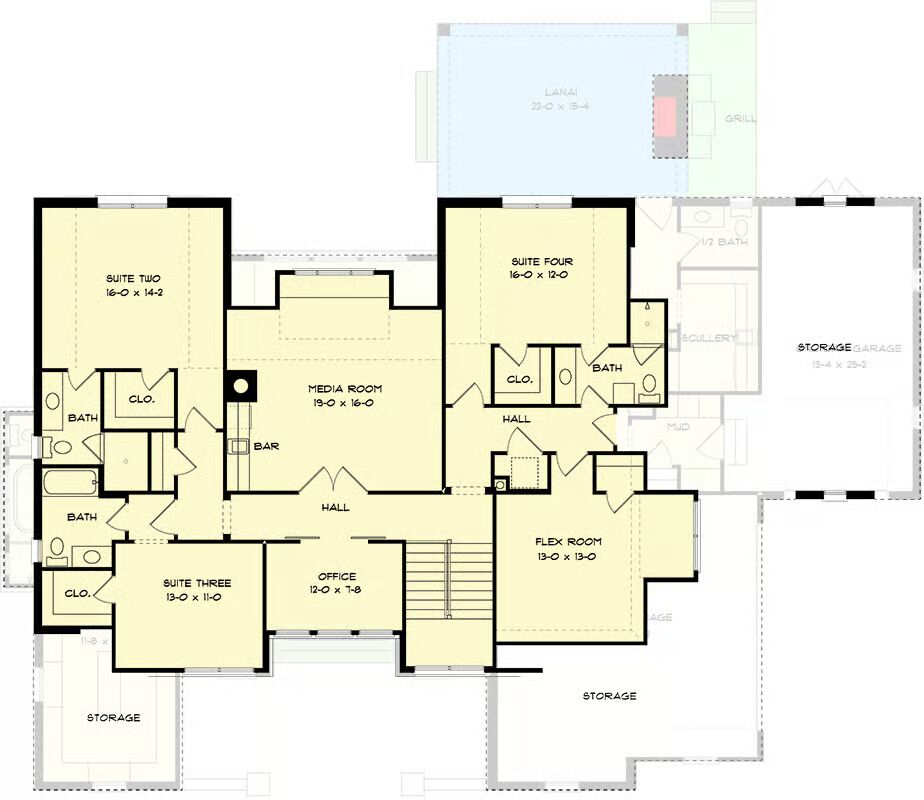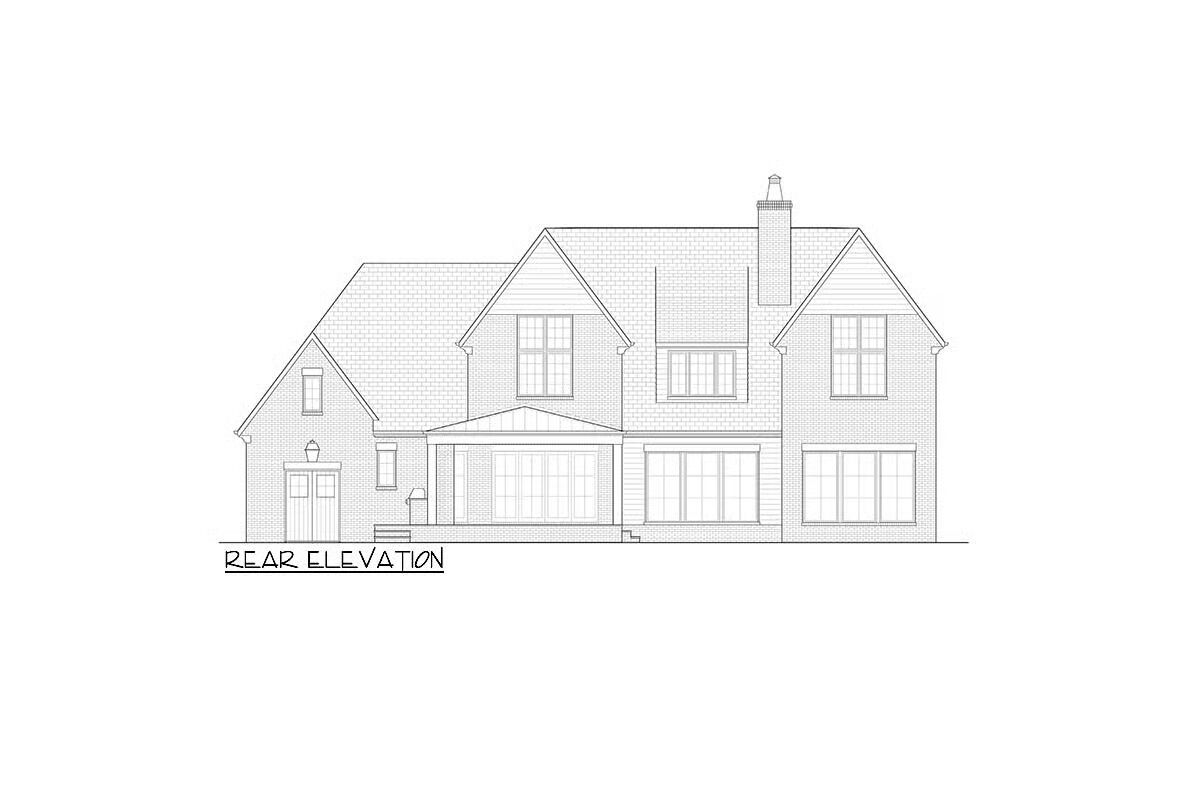
Specifications
- Area: 4,148 sq. ft.
- Bedrooms: 5
- Bathrooms: 4.5
- Stories: 2
- Garages: 3
Welcome to the gallery of photos for Two-Story European House with Outdoor Kitchen and Outdoor Fireplace – 4148 Sq Ft. The floor plans are shown below:




This stunning European-style home offers 4,148 square feet of beautifully designed living space, featuring 5 bedrooms, 4.5 baths, and a spacious 3-car garage spanning 994 square feet.
Elegant architectural details and timeless curb appeal define this residence, while its thoughtfully planned layout provides both luxury and functionality.
Perfect for entertaining or family living, this home combines refined European charm with modern comfort throughout every room.
You May Also Like
Double-Story, 2-Bedroom Modern Rustic Garage Apartment (Floor Plan)
Perfectly Balanced 4-Bed Modern Farmhouse (Floor Plan)
Double-Story, 4-Bedroom Rustic Craftsman with Jack & Jill Bathroom (Floor Plans)
Double-Story, 4-Bedroom Modern Farmhouse (Floor Plans)
5-Bedroom Two-Story Contemporary House with Exercise and Media Room - 4630 Sq Ft (Floor Plans)
Country House with Lower-Level Apartment (Floor Plans)
Multi-Generational European Home with Two Master Suites (Floor Plans)
2-Bedroom Small House with a Big Heart (Floor Plans)
3-Bedroom The Summerhill: Modest cottage floor with a split-bedroom layout (Floor Plans)
Multi-Bedroom Modern Farmhouse With Bonus Room Option (Floor Plans)
3-Bedroom Rustic Modern Farmhouse Under 1900 Square Feet with 3-Car Garage (Floor Plans)
4-Bedroom Barn Style House With Mud Room (Floor Plans)
Double-Story, 4-Bedroom Colonial Home with Family Room (Floor Plans)
2-Bedroom 1,500 Square Foot Cottage with Vaulted Front Porch and Great Room (Floor Plans)
Single-Story, 3-Bedroom Farmhouse-Inspired Barndominium with Wraparound Porch (Floor Plan)
Single-Story Southern Traditional House With Wraparound Porch & Spacious Garage (Floor Plans)
3-Bedroom Charming One-Story Country House with Split Bedroom Layout and Vaulted Great Room (Floor P...
Double-Story, 4-Bedroom Sandy Hills House (Floor Plans)
5-Bedroom Transitional Farmhouse with Split Master Bedroom (Floor Plans)
Double-Story, 4-Bedroom Magnificent Modern Farmhouse with Sunroom (Floor Plans)
Single-Story, 4-Bedroom Modern Prairie-Style House Under 3,000 Square Feet (Floor Plan)
4-Bedroom Modern Farmhouse with Side-Load Barn-Style Garage (Floor Plans)
3-Bedroom The Tamassee: Simple country home (Floor Plans)
3-Bedroom Southern Ranch Home with Vaulted Master Suite (Floor Plans)
Brick House with Lots of Options (Floor Plans)
3-Bedroom Single-Story Southern Country House with Formal Dining Room - 1958 Sq Ft (Floor Plans)
Double-Story, 4-Bedroom Wayne Country-Style Home (Floor Plans)
Single-Story, 3-Bedroom Exclusive Country Cottage with Split Bedrooms and a Flex Room (Floor Plan)
2-Bedroom Carriage House with Workshop and Upstairs Apartment - 2264 Sq Ft (Floor Plans)
3-Bedroom Craftsman House with 2-Sided Indoor-Outdoor Fireplace (Floor Plans)
Single-Story, 1-Bedroom The Dwight Tiny Cabin House With Wide Porch (Floor Plan)
Craftsman House with a Mixed Material Exterior and an Upstairs Bonus with Bath (Floor Plans)
4-Bedroom 2,092 Sq. Ft. Contemporary House with Dining Room (Floor Plans)
Mid-Sized Craftsman House (Floor Plans)
Shingle-clad House with Two-Sided Fireplace and Two-Story Grand Room (Floor Plans)
