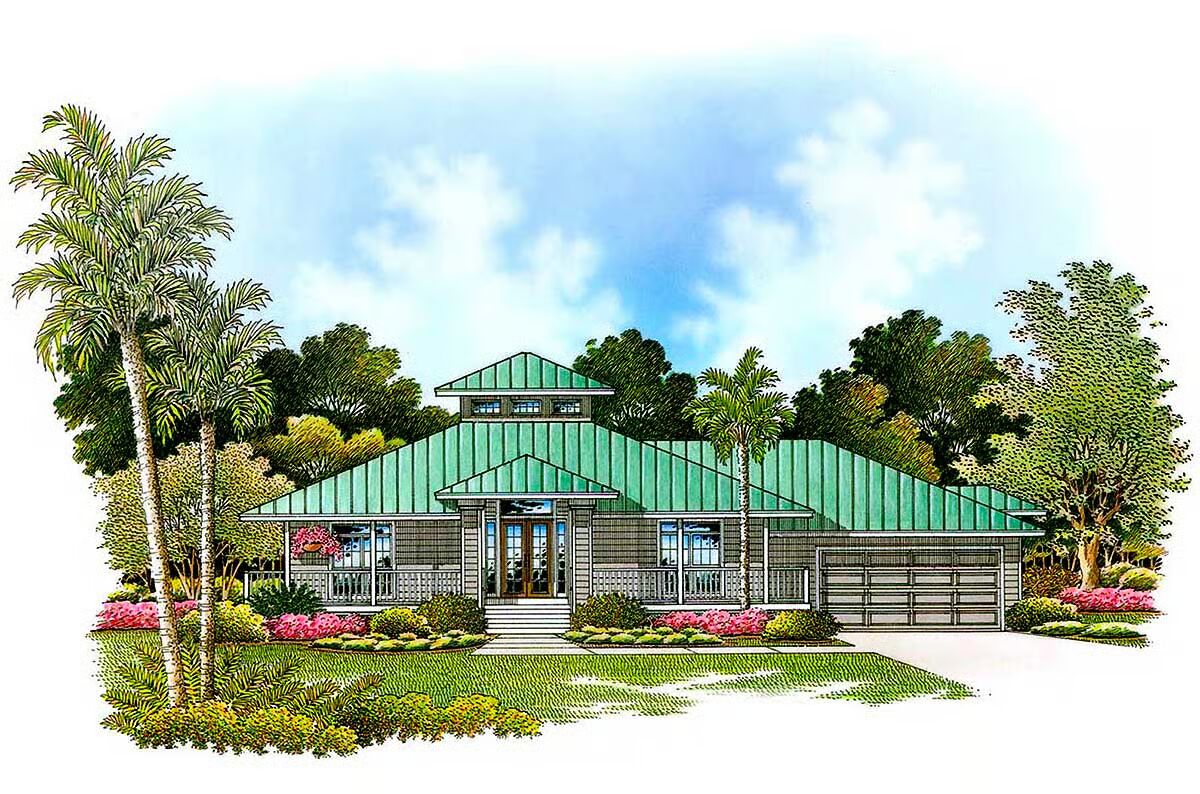
Specifications
- Area: 1,991 sq. ft.
- Bedrooms: 3
- Bathrooms: 3
- Stories: 1
- Garages: 2
Welcome to the gallery of photos for Olde Florida Style House with Attached 2- Car Garage – 1991 Sq Ft. The floor plan is shown below:
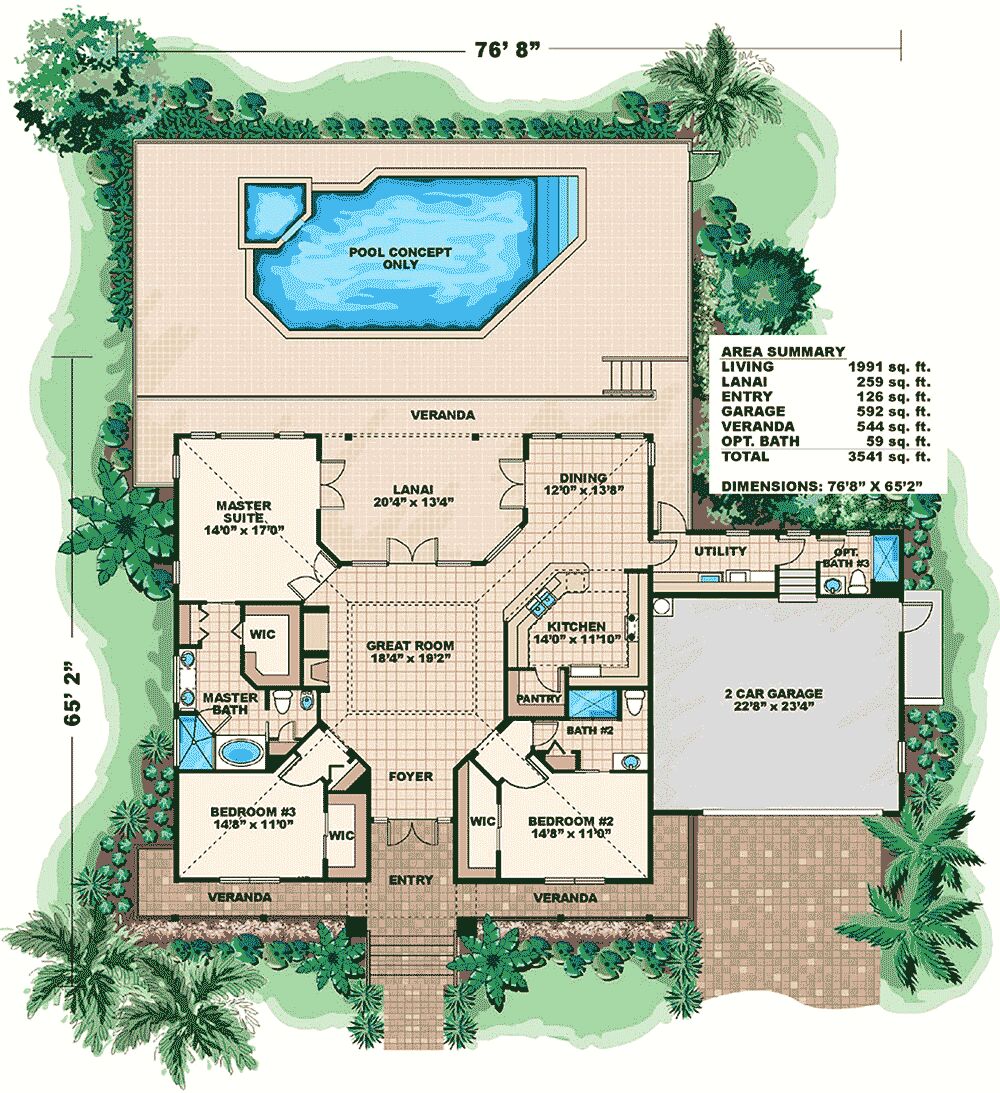
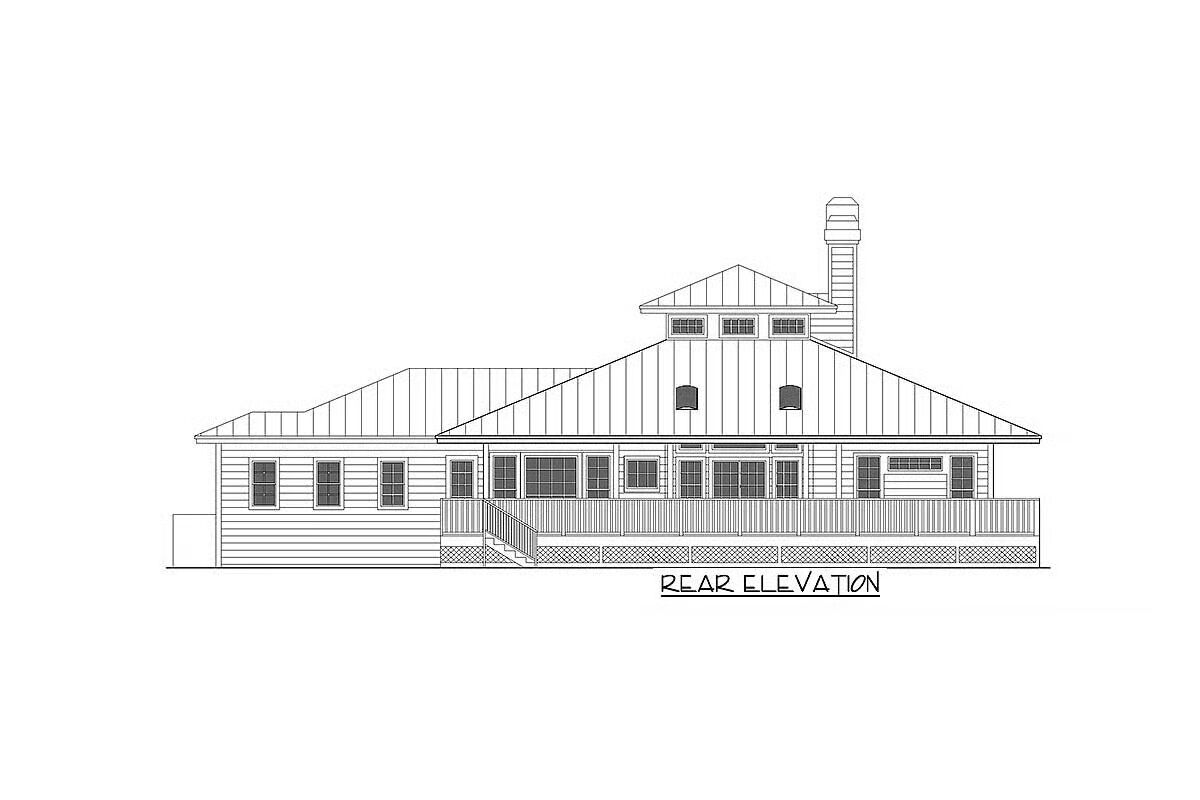
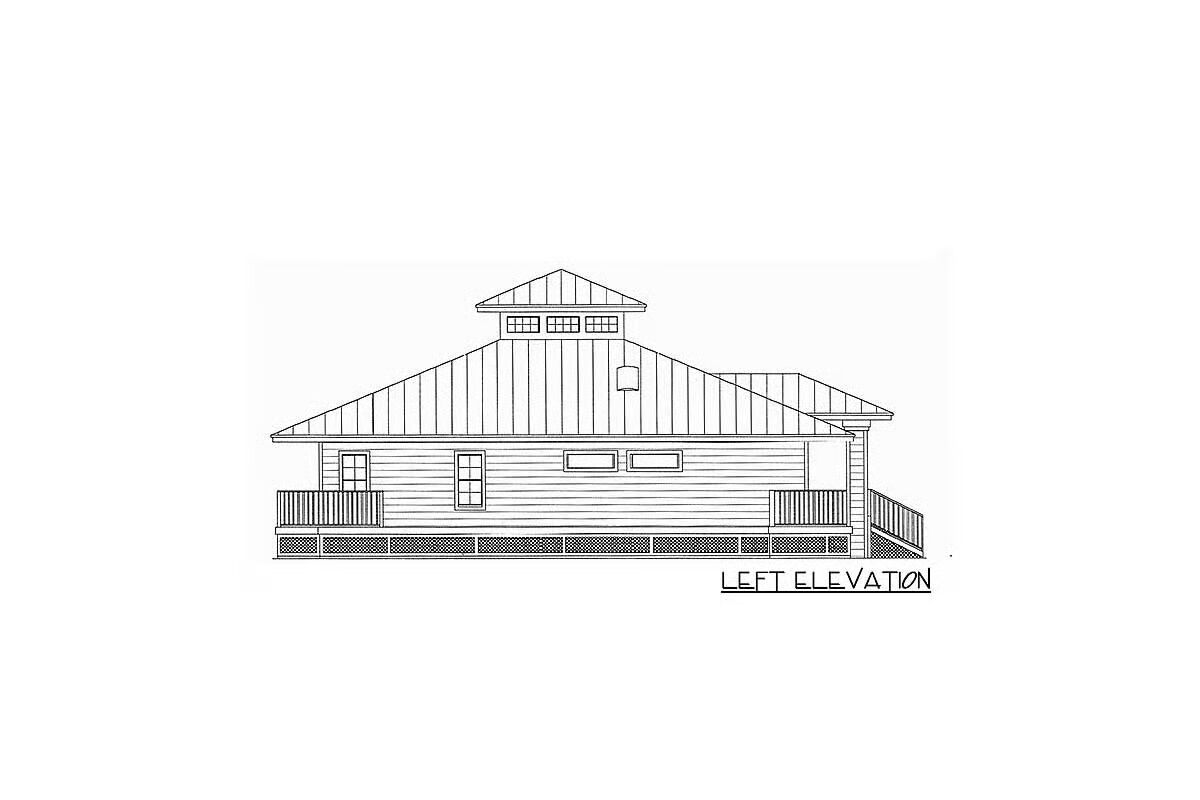
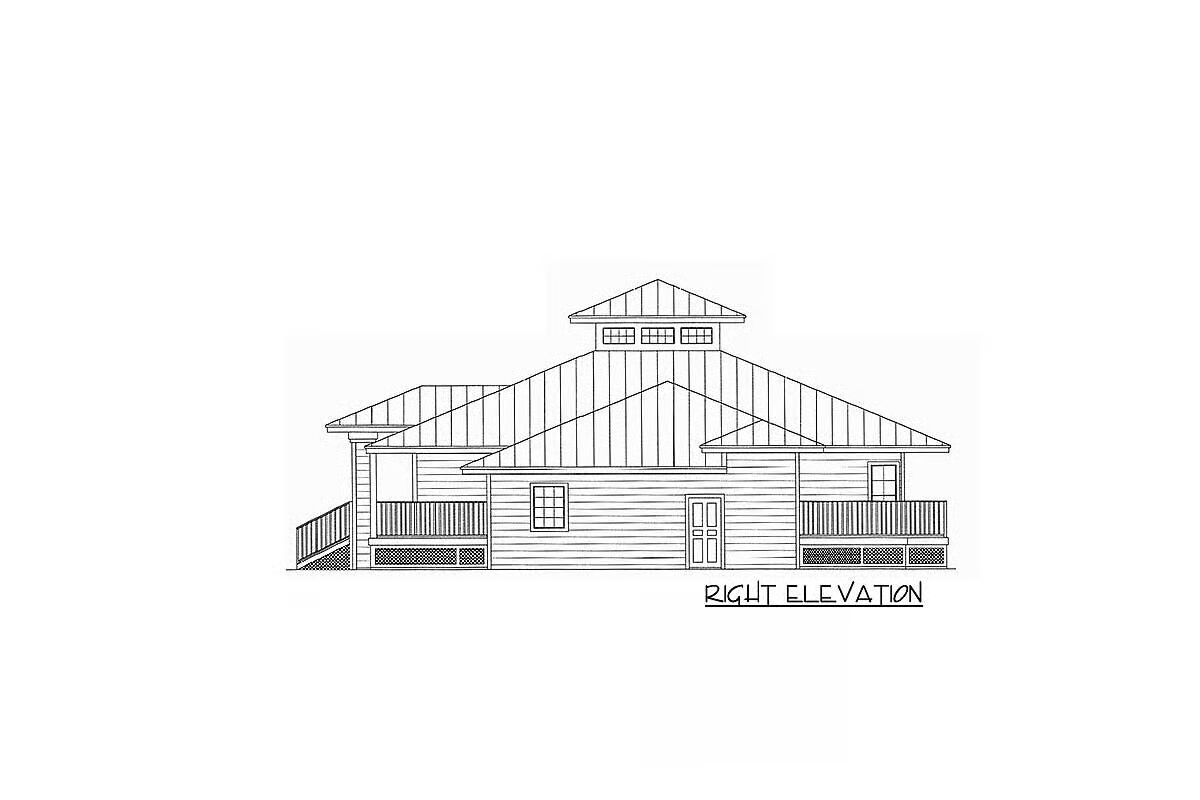

Perfect symmetry and coastal charm define this Olde-Florida style home, offering three bedrooms, three baths, and a spacious two-car garage.
Designed to embrace open-air living, this elegant plan features a great room crowned by a cupola, flooding the interior with natural light and enhancing its breezy, relaxed atmosphere.
An open, airy layout seamlessly connects the main living spaces to the back lanai and expansive 56-foot veranda, perfect for enjoying serene outdoor views and gentle coastal breezes.
The great room’s 12’6″ ceiling creates a grand sense of space and connects effortlessly to the lanai, dining room, and master suite, blending indoor and outdoor living with ease.
Additional highlights include an optional third bath and a walk-in pantry, adding convenience and versatility to this timeless coastal retreat.
