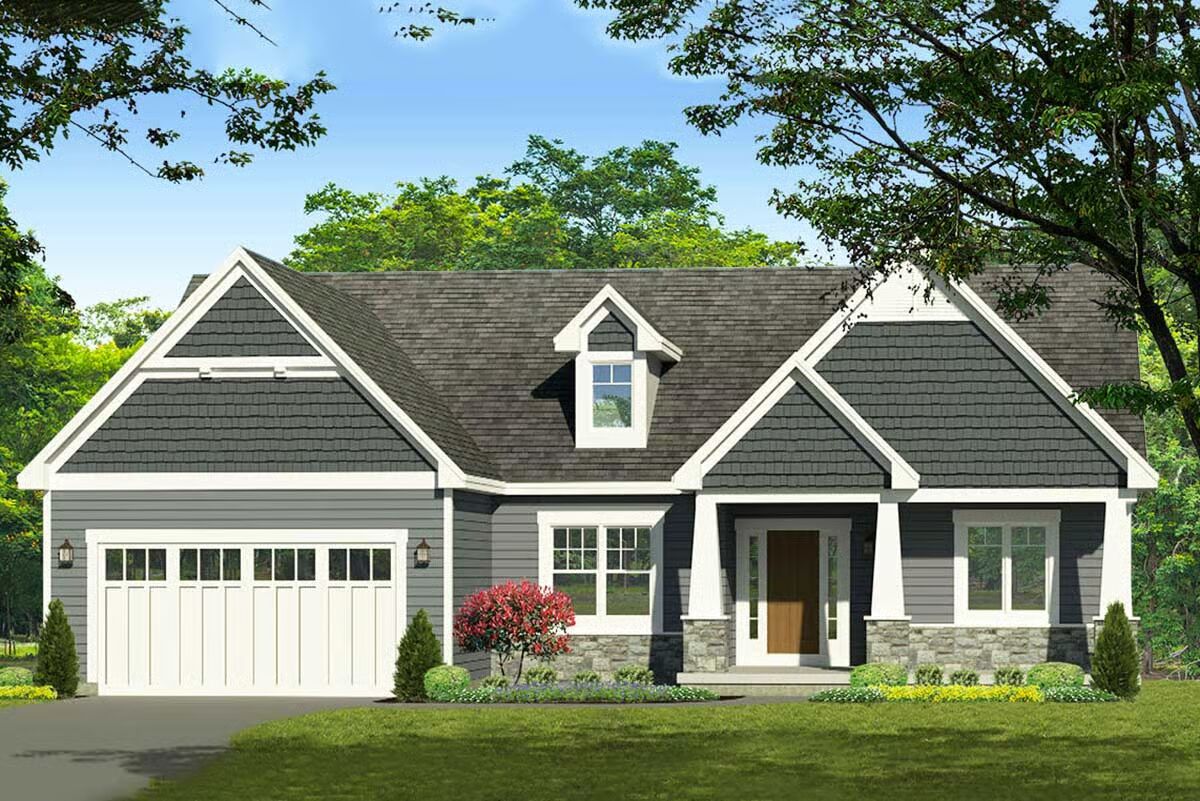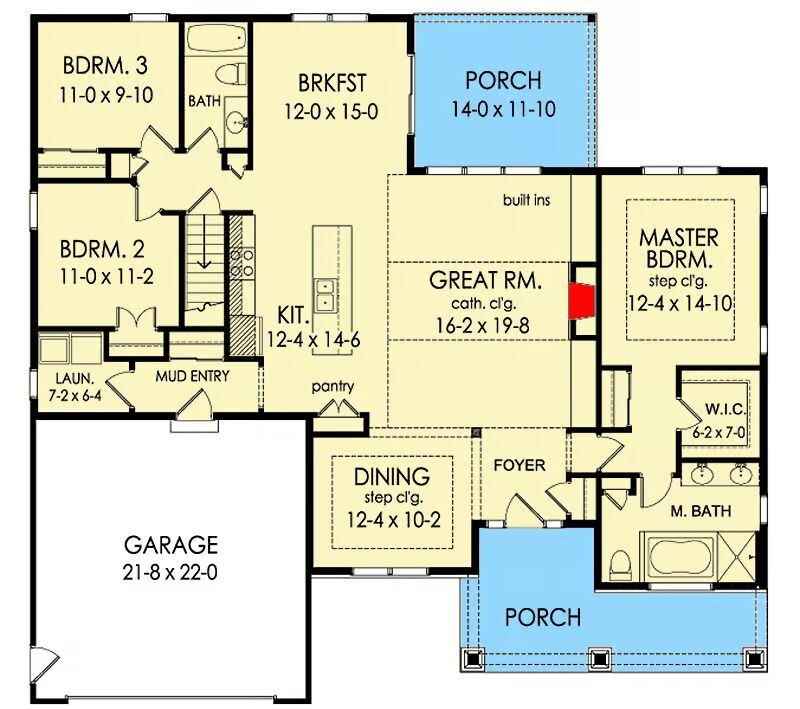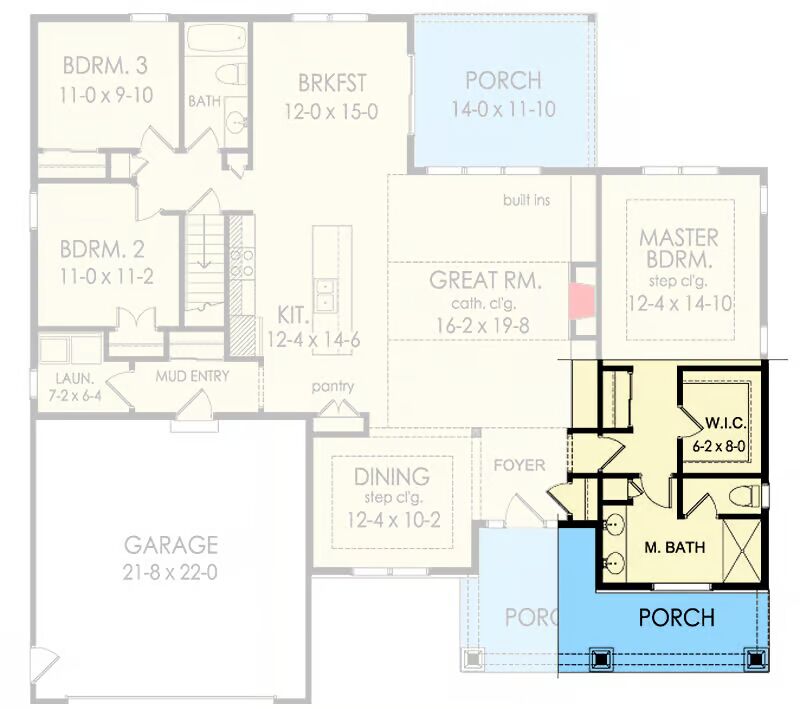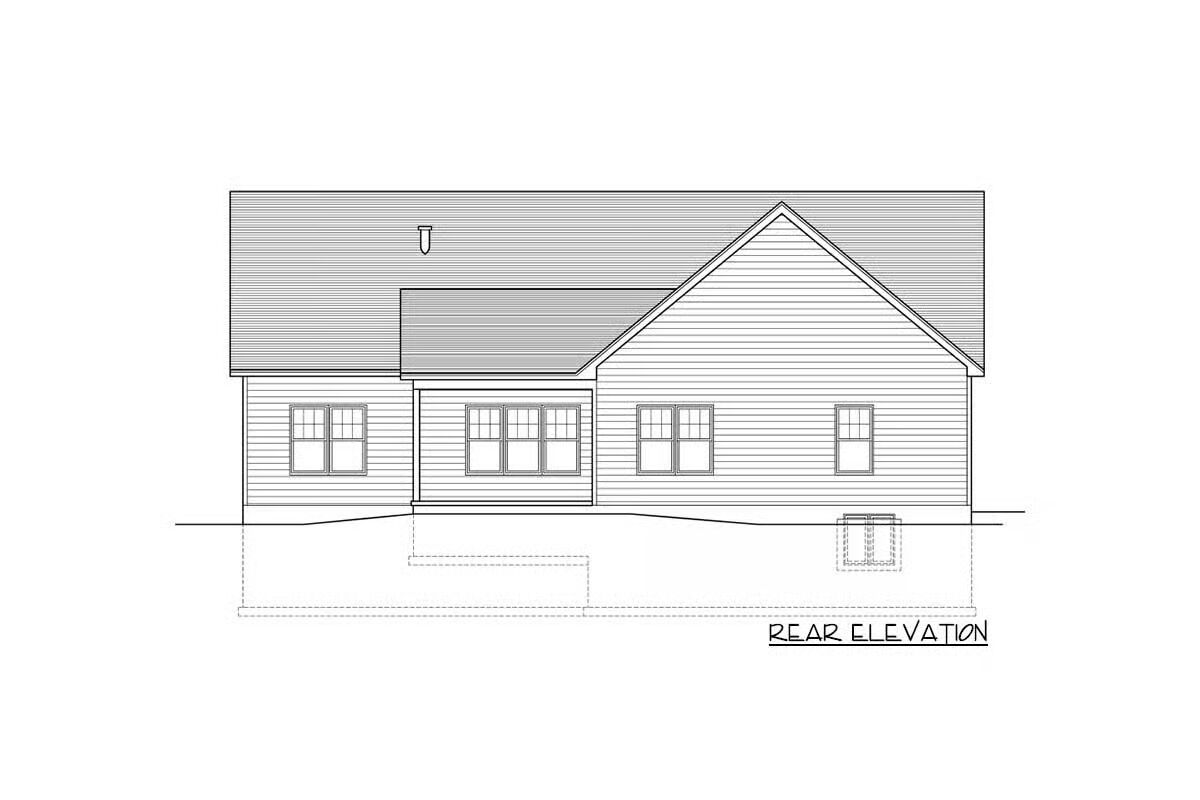
Specifications
- Area: 1,873 sq. ft.
- Bedrooms: 3
- Bathrooms: 2
- Stories: 1
- Garages: 2
Welcome to the gallery of photos for Exclusive Craftsman Ranch Home with Master Bath Option. The floor plans are shown below:




This 3-bedroom Craftsman Ranch offers timeless curb appeal, highlighted by a charming decorative dormer and a welcoming covered entry with sidelights.
Step inside to an open-concept layout where the great room, complete with a soaring cathedral ceiling and fireplace flanked by built-ins, seamlessly connects to the kitchen and dining area. Perfect for both everyday living and entertaining.
The split-bedroom design ensures privacy, with the master suite featuring a tray ceiling and a well-appointed bath offering two layout options. Two additional bedrooms share a full bath, making it ideal for family or guests.
Practical touches include a mudroom with built-in storage and a dedicated laundry room with space for side-by-side appliances, conveniently located off the garage.
For those looking for more space, an unfinished basement provides endless possibilities for expansion.
