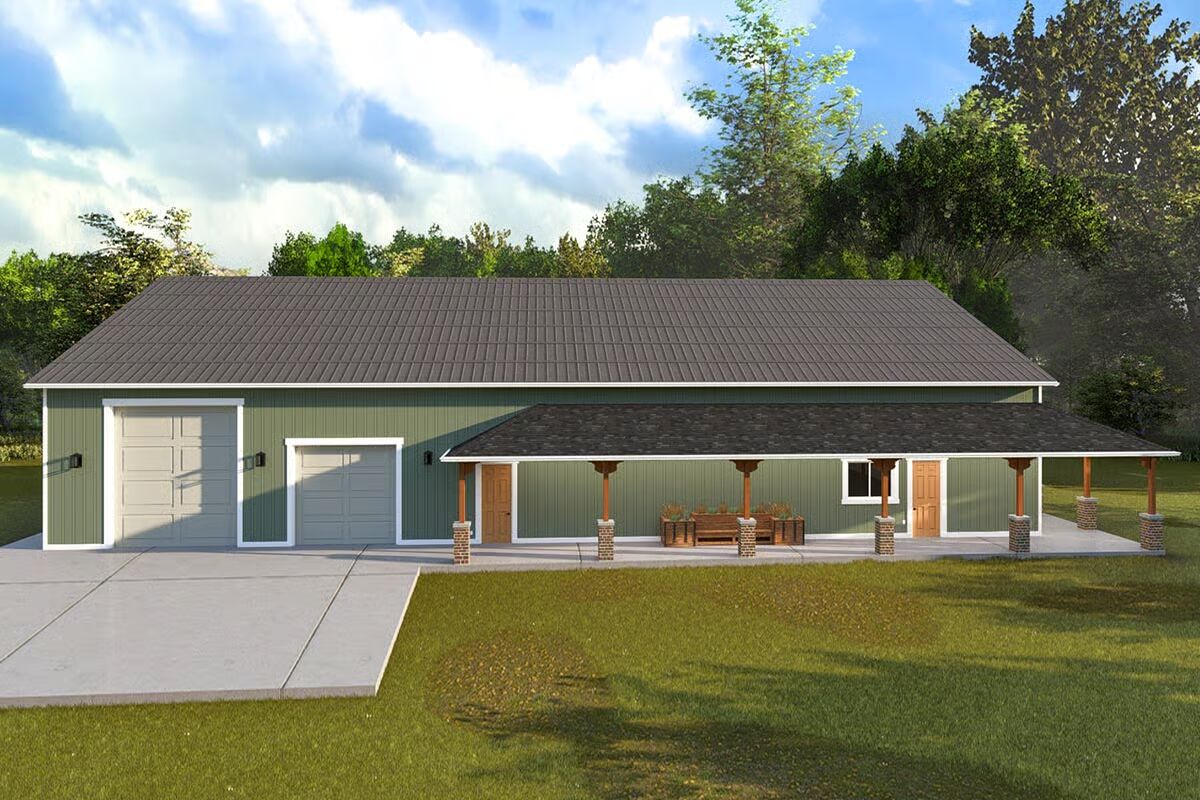
Specifications
- Area: 56 sq. ft.
- Bedrooms: 0
- Bathrooms: 1
- Stories: 1
- Garages: 8
Welcome to the gallery of photos for 6000 Square Foot Car Lover’s Garage with Drive Through RV Bay and a Clean-Up Bath with Shower. The floor plan is shown below:
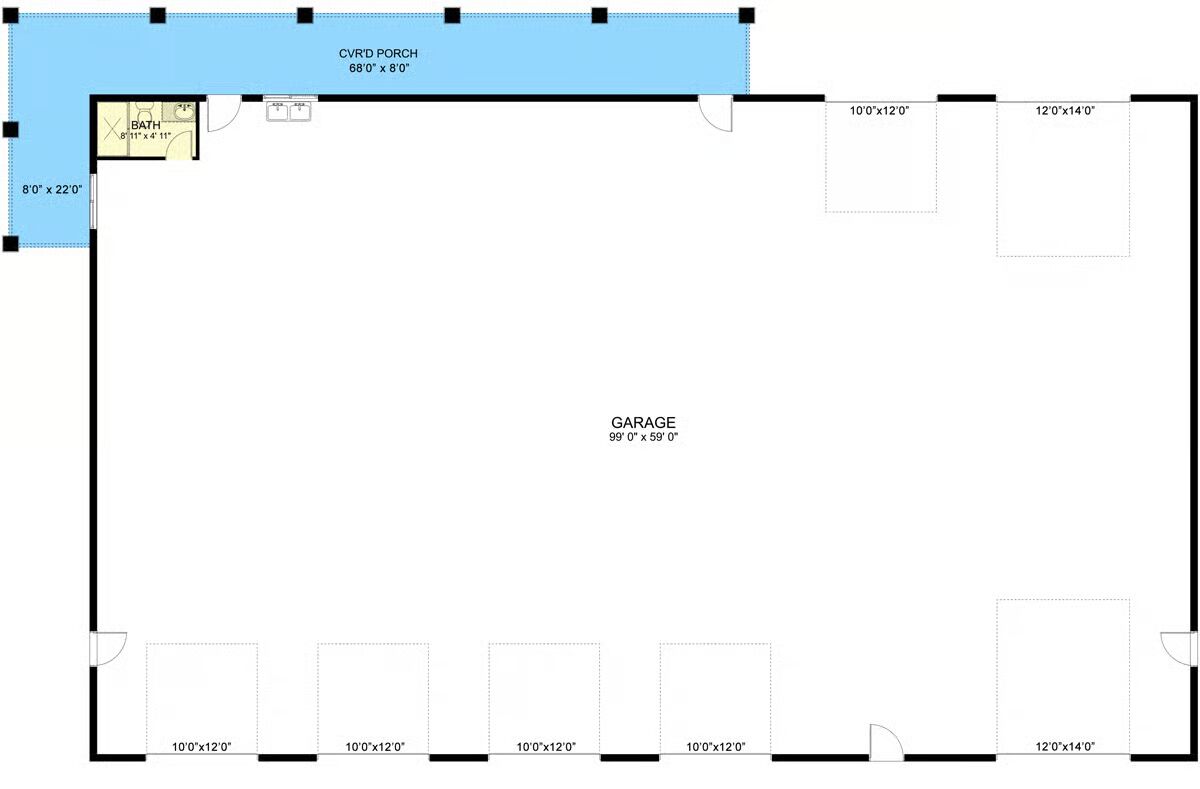
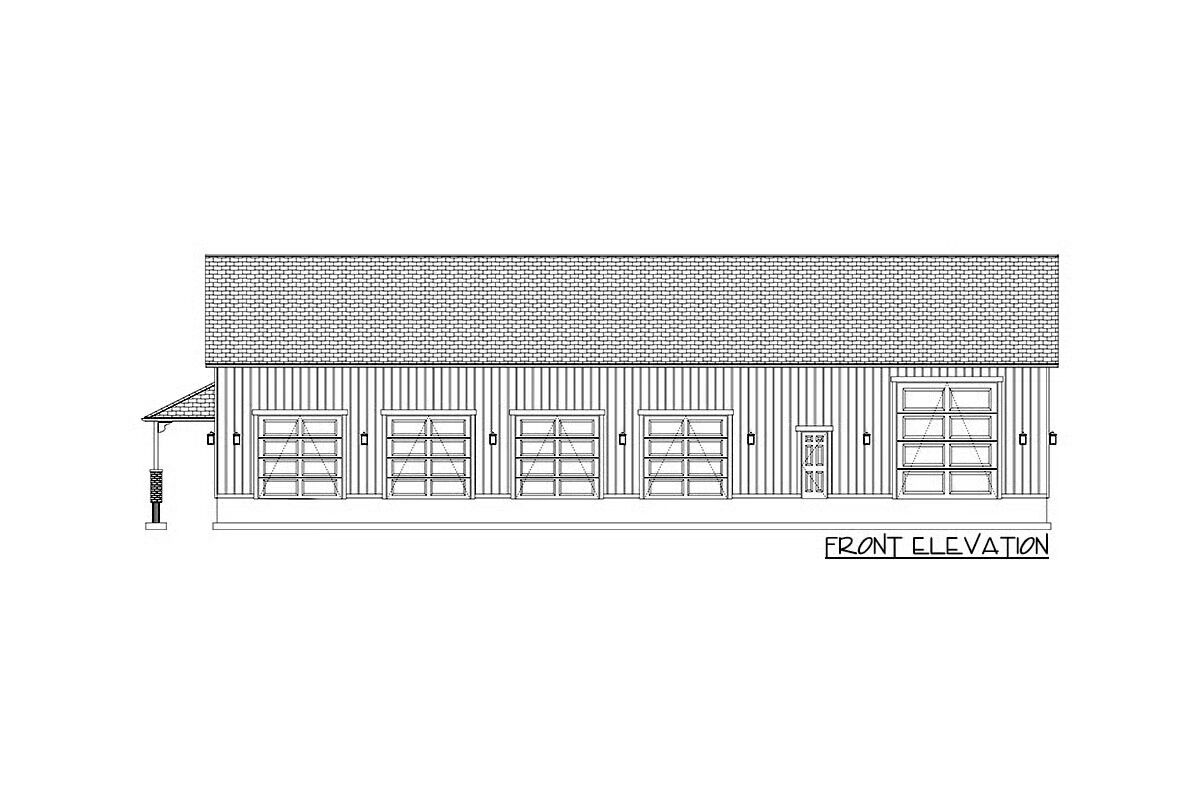
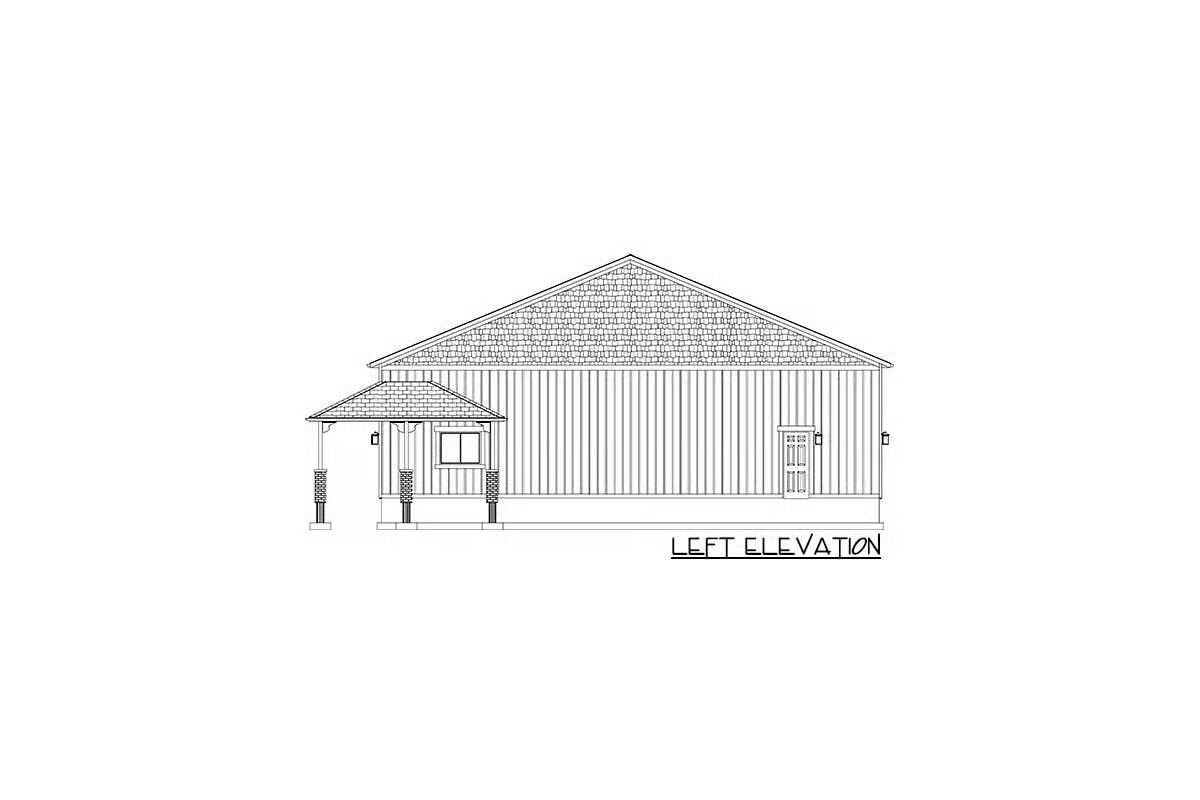
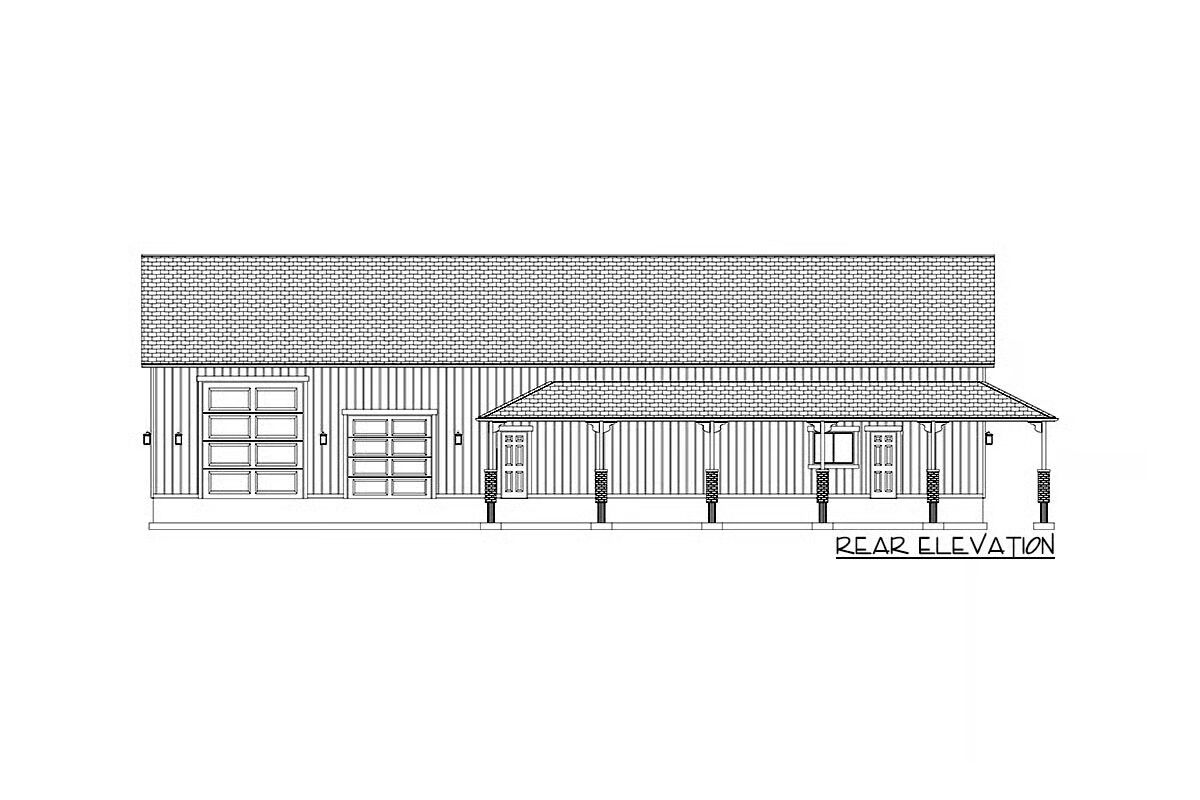
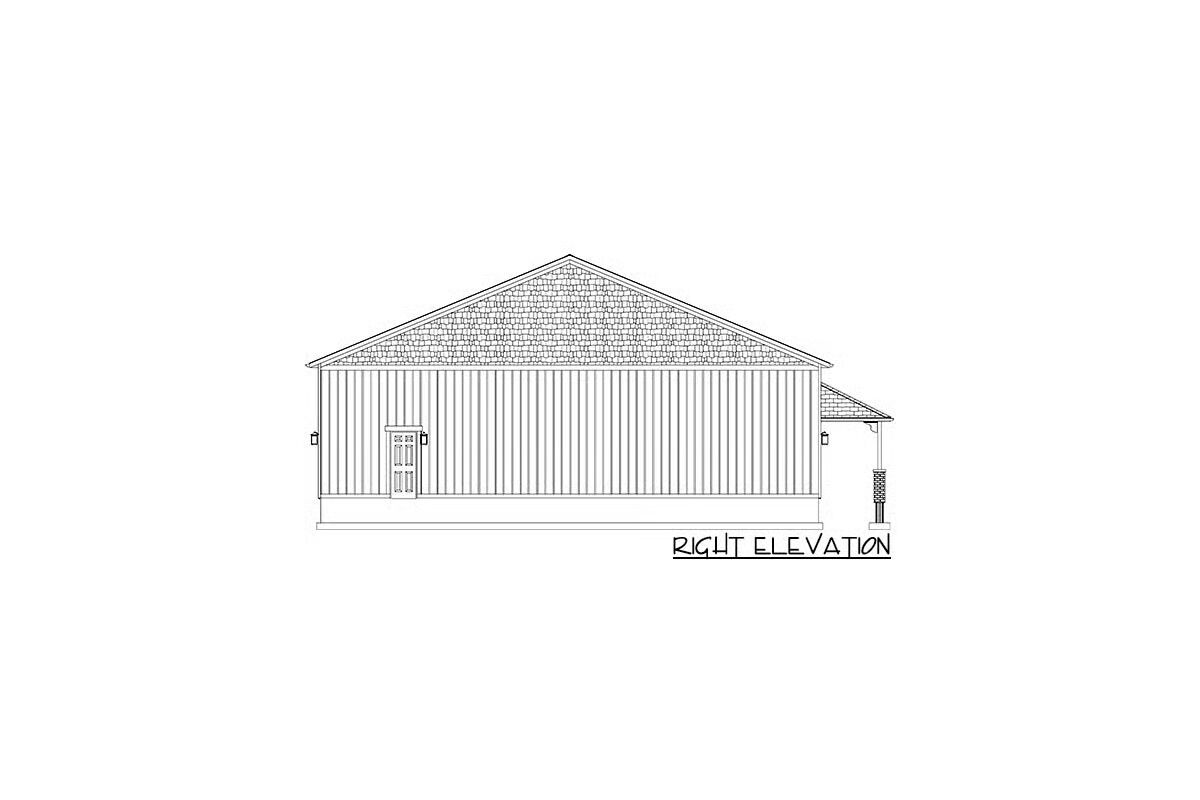

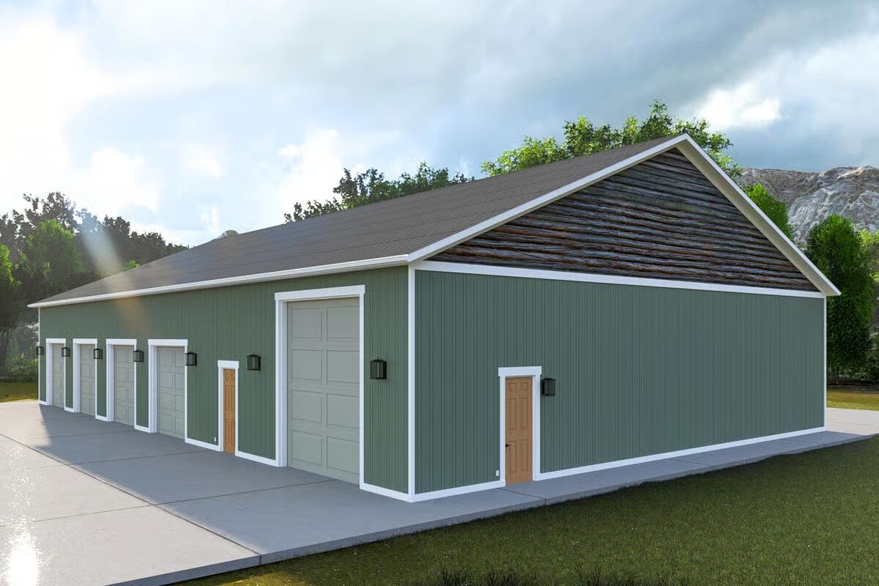
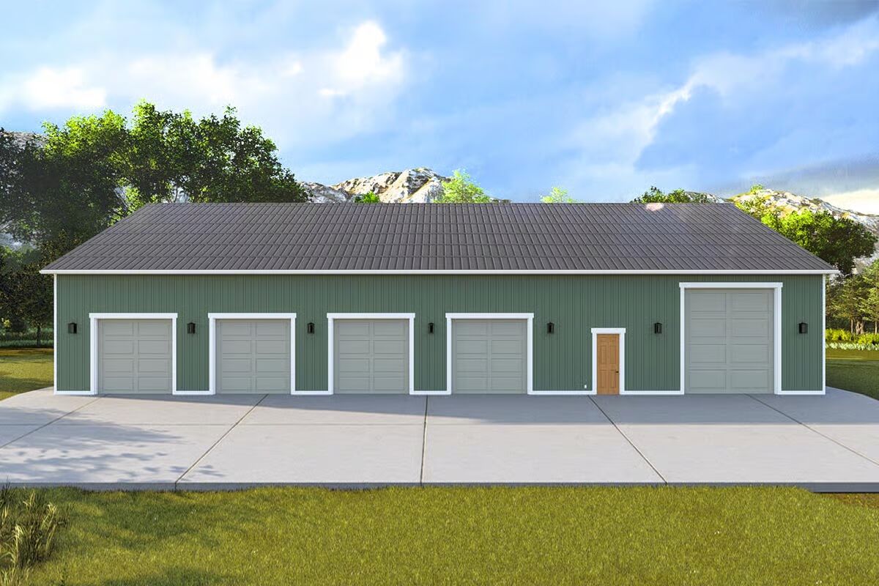
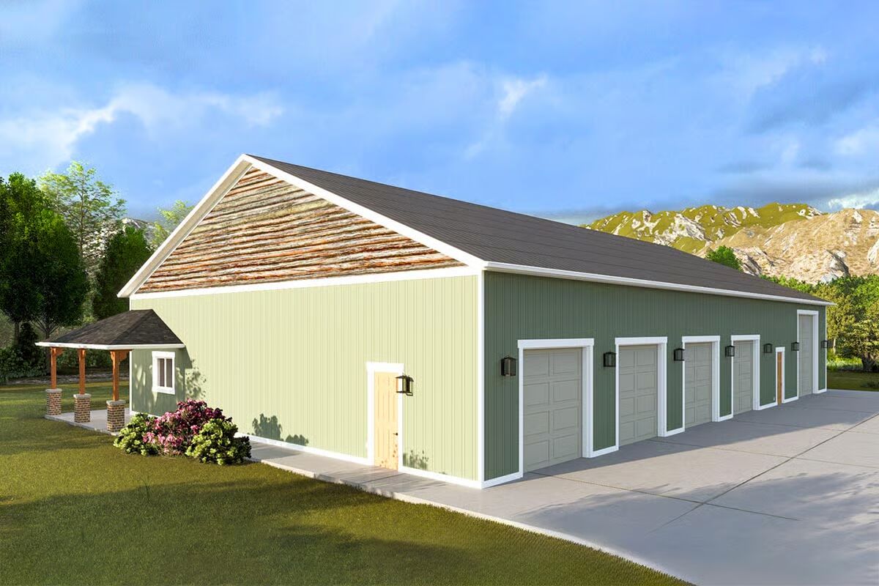
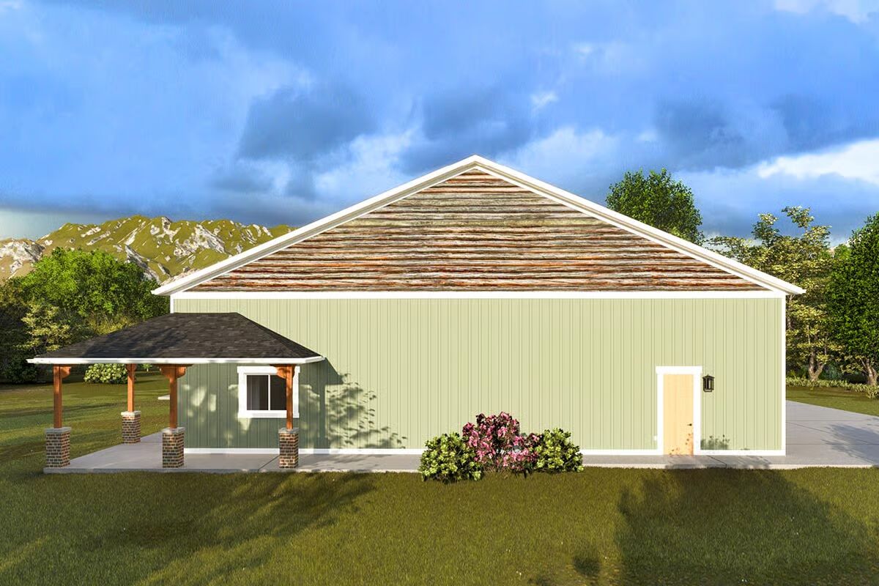
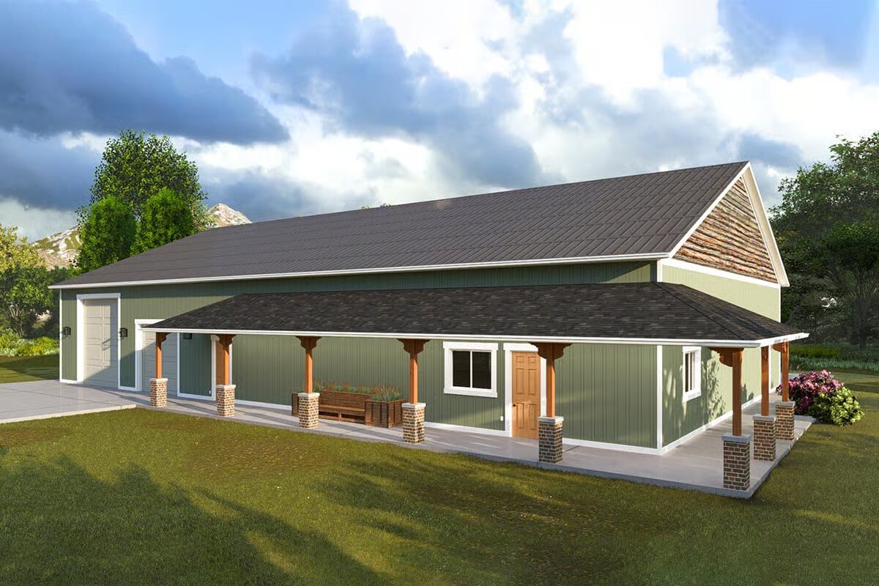
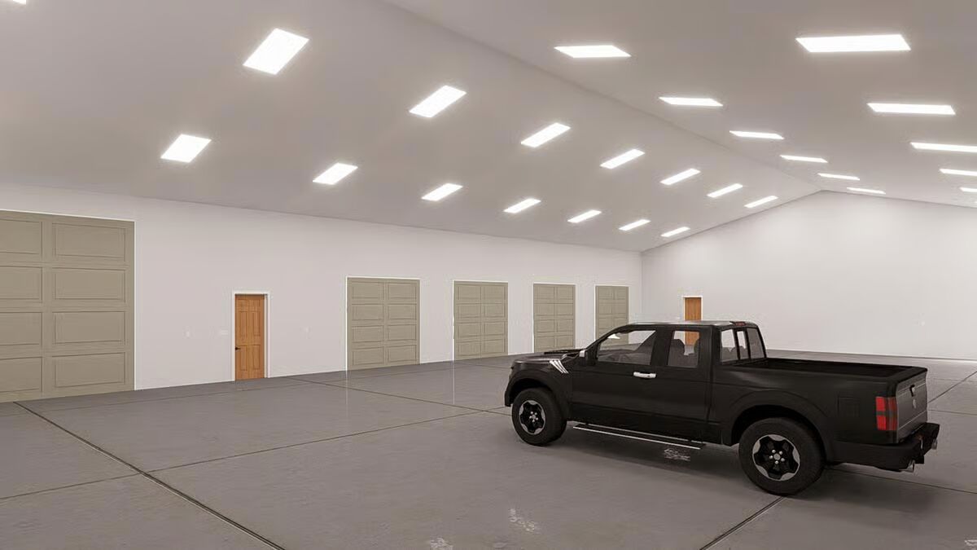
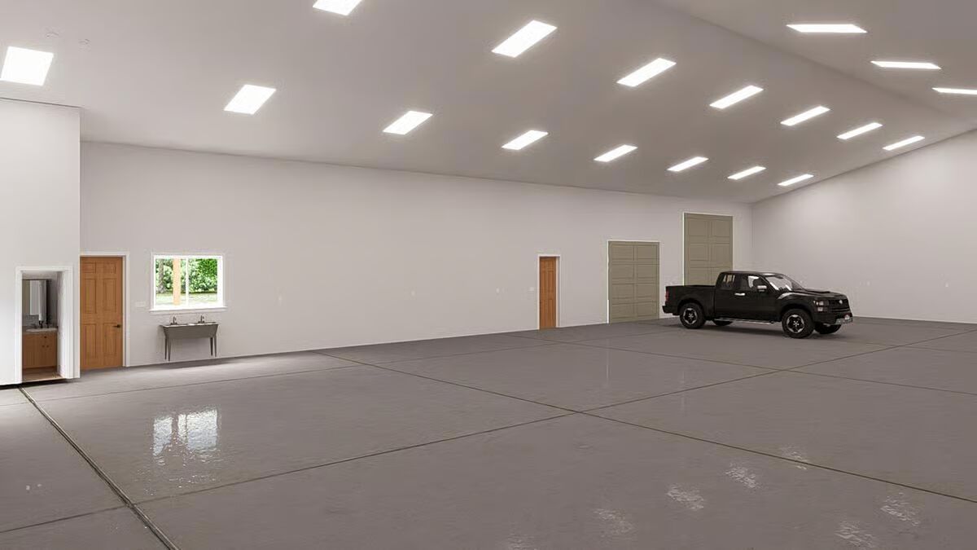
This spacious garage plan offers 6,000 square feet of vehicle storage with a versatile layout designed for enthusiasts, collectors, or hobbyists.
The design includes four bays with 10′ by 12′ overhead doors, plus a fifth RV drive-through bay with a 12′ by 14′ overhead door, and a sixth rear bay with its own 10′ by 12′ overhead door, ensuring ample space for cars, trucks, or recreational vehicles.
An L-shaped covered porch wraps around the back-left corner, creating a welcoming transition between work and relaxation.
Inside, thoughtful features include dual sinks conveniently located near the porch access door and a full bathroom tucked in the back-left corner, providing comfort and convenience after a day in the shop.
