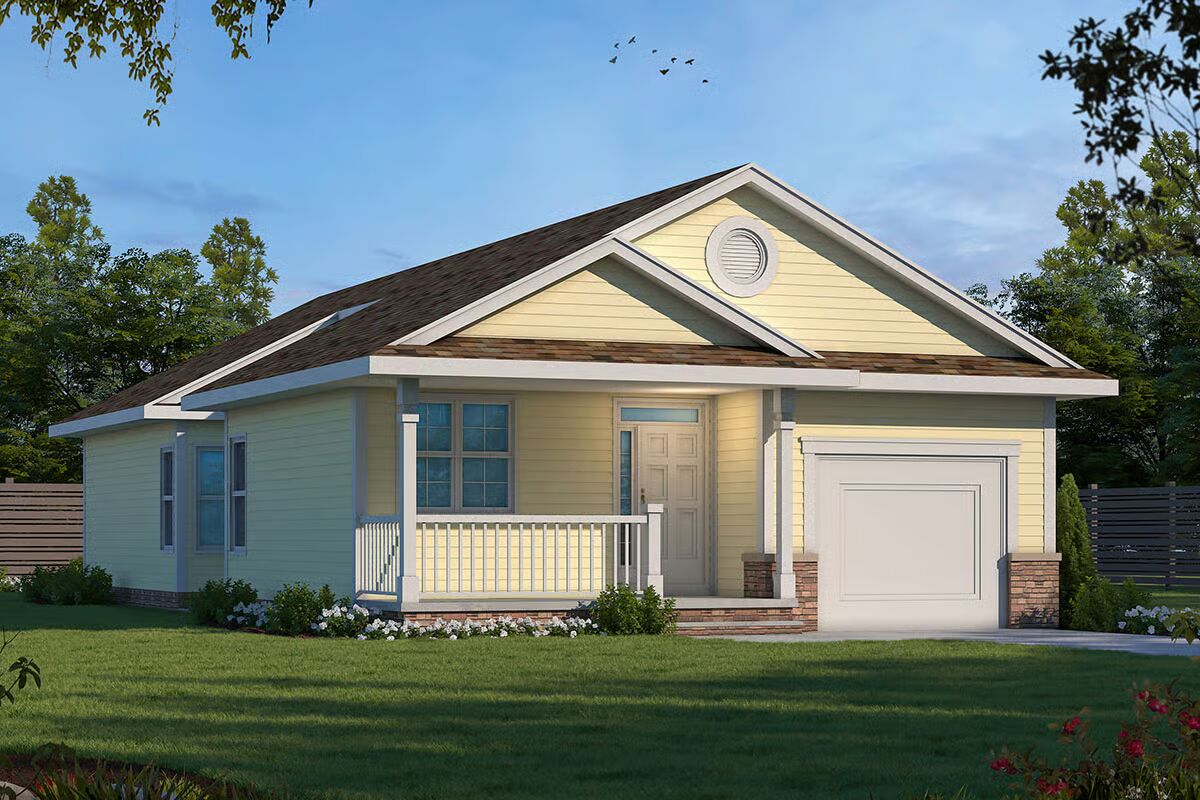
Specifications
- Area: 1,332 sq. ft.
- Bedrooms: 3
- Bathrooms: 2
- Stories: 1
- Garages: 1
Welcome to the gallery of photos for One-Story 30-Foot-Wide House – 1332 Sq Ft. The floor plan is shown below:
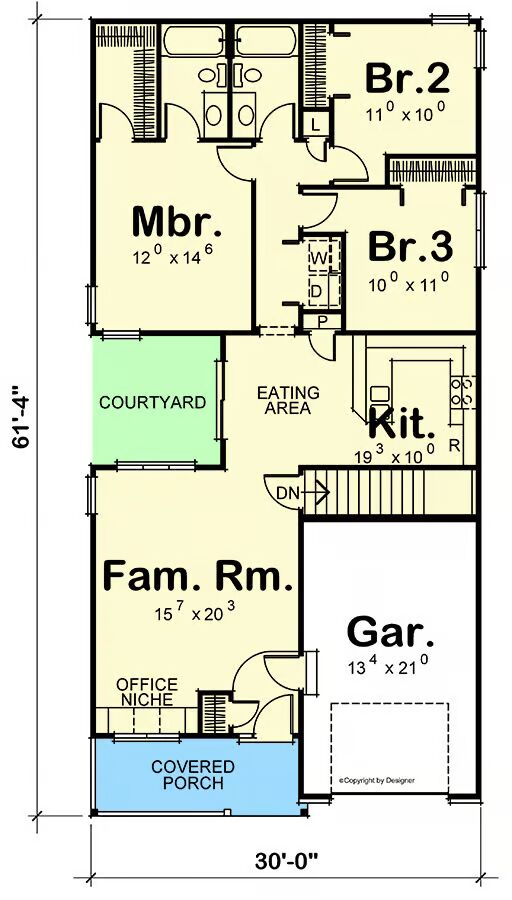
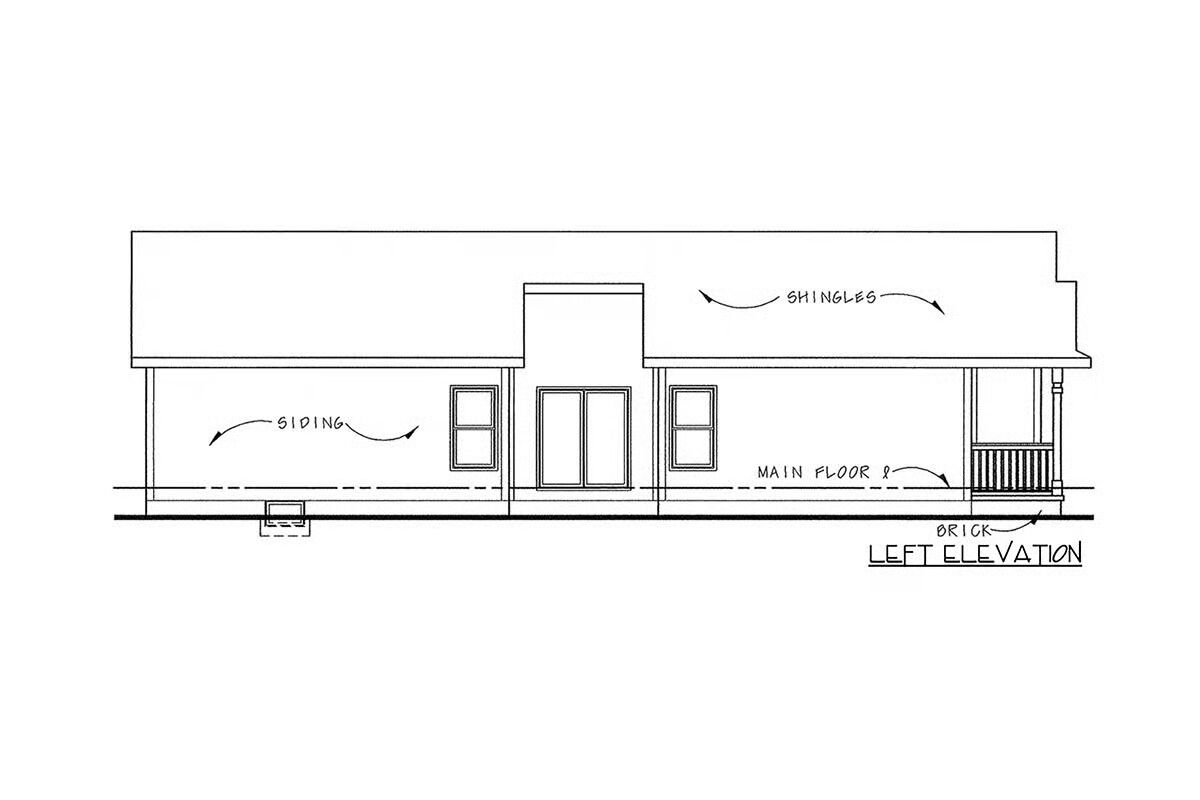
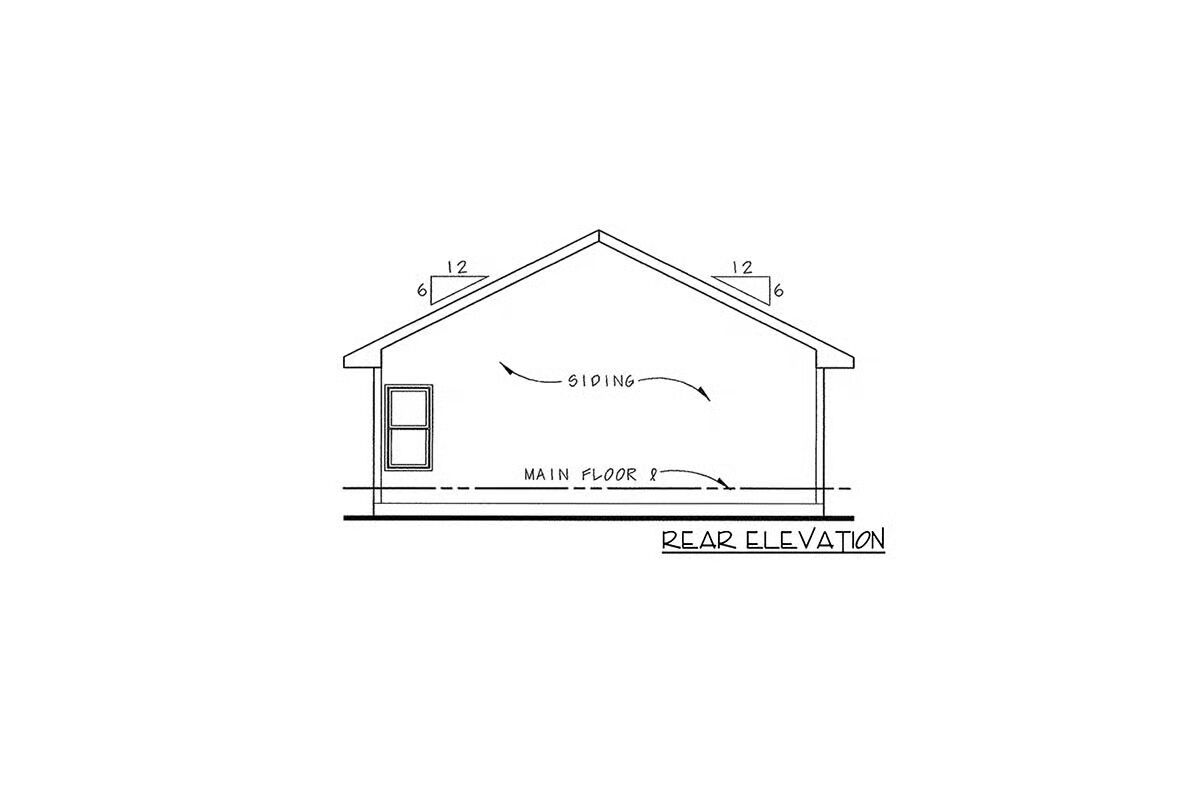
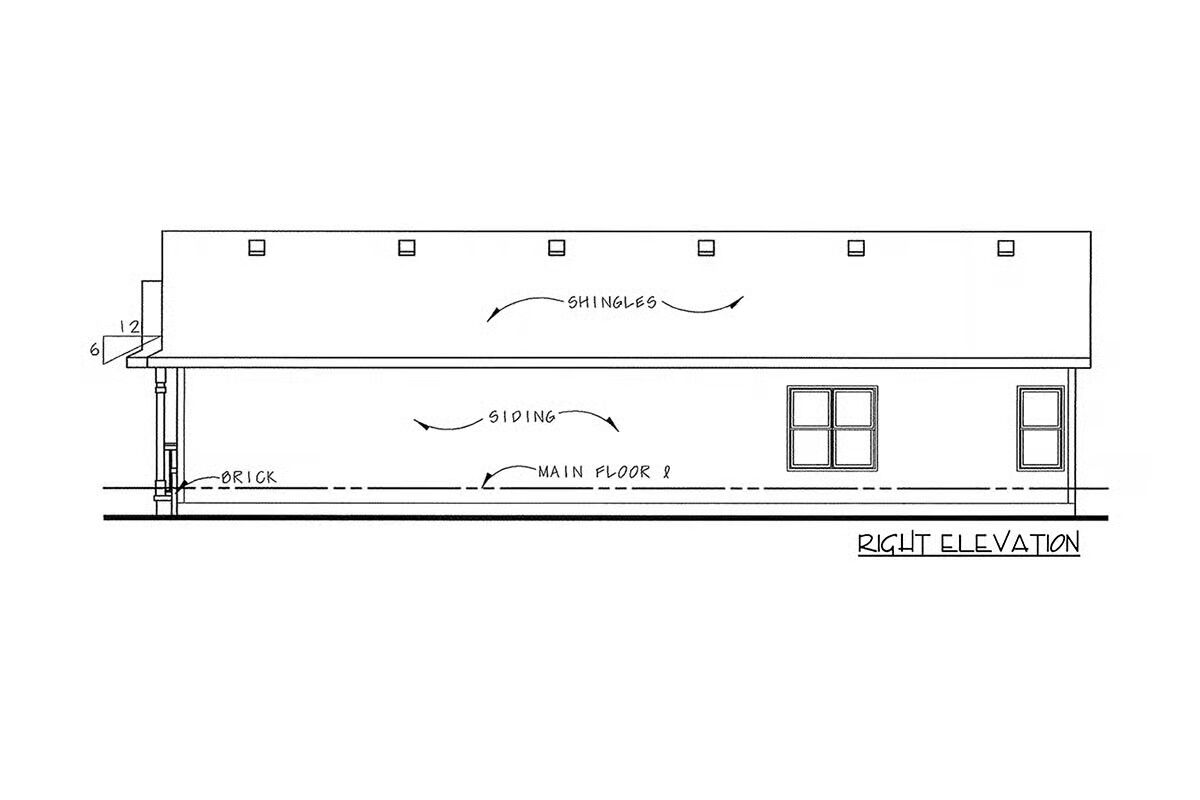

This one-story home offers 1,332 square feet of thoughtfully designed living space within a narrow 30-foot-wide footprint, making it ideal for compact lots.
Inside, you’ll find 3 comfortable bedrooms and an efficient layout that balances functionality with modern comfort.
You May Also Like
Two-Story Duplex House with Symmetrical Units - 1045 Sq Ft Per Unit (Floor Plans)
Modern Scandinavian House (Floor Plans)
Double-Story, 4-Bedroom Brickstone Manor House (Floor Plans)
1-Bedroom European-Style Carriage House with 650 Square Foot Studio Apartment (Floor Plans)
5-Bedroom Traditional Southern House with Stacked Porches - 2660 Sq Ft (Floor Plan)
2-Bedroom 1,500 Square Foot Cottage with Vaulted Front Porch and Great Room (Floor Plans)
4-Bedroom Hill Country House with Open Concept Living Area -4313 Sq Ft (Floor Plans)
Double-Story, 4-Bedroom The Arbordale: Family-friendly farmhouse design (Floor Plans)
4-Bedroom Narrow Victorian Home with Home Office (Floor Plans)
Single-Story, 3-Bedroom The Harmony Mountain Cottage - Gable (Floor Plans)
Modern Contemporary with Luxurious Primary Suite and Rooftop Patio- 3402 Sq Ft (Floor Plans)
Double-Story, 3-Bedroom Country House with Lots of Pluses (Floor Plans)
Double-Story, 4-Bedroom Rustic Craftsman with Jack & Jill Bathroom (Floor Plans)
The Shady Grove Cabin Home With 2 Bedrooms & 3 Bathrooms (Floor Plans)
Exclusive Craftsman Farmhouse with Home Office and Flexible Upstairs Loft (Floor Plans)
4-Bedroom Traditional with Jack & Jill Bathroom (Floor Plans)
Double-Story, 3-Bedroom Barndominium Farm Style House (Floor Plan)
Double-Story, 4-Bedroom The Copper Open Floor Barndominium Style House (Floor Plan)
Single-Story, 3-Bedroom Tiger Creek H (Floor Plans)
2-Bedroom Modern Getaway Retreat - 1284 Sq Ft (Floor Plans)
Mountain House with Finished Lower Level - 3871 Sq Ft (Floor Plans)
Single-Story, 2-Bedroom Exclusive Craftsman Ranch with Optional Lower Level (Floor Plans)
Double-Story, 3-Bedroom The Jerivale: Stunning Craftsman Home (Floor Plans)
4-Bedroom The Chanticleer: Open and Spacious (Floor Plans)
4-Bedroom Exclusive Traditional Southern Home with Symmetrical Front Elevation (Floor Plans)
3-Bedroom Two-Story Craftsman House with Pocket Office - 2477 Sq Ft (Floor Plans)
3-Bedroom 1541 Square Foot Southern Cottage with L-Shaped Front Porch (Floor Plans)
Double-Story, 4-Bedroom Black Nugget Lodge With 4 Full Bathrooms & 1 Garage (Floor Plans)
Affordable Traditional-style House Under 1,200 Square Feet (Floor Plans)
Single-Story, 3-Bedroom Modern Barndominium Under 2,000 Square Feet with Vaulted Great Room (Floor P...
4-Bedroom Ranch with Large Walk-in Kitchen Pantry (Floor Plans)
Exclusive Bungalow House With Wraparound Deck (Floor Plans)
4-Bedroom The MacLeish Cottage Home (Floor Plans)
2-Bedroom 3,557-6,047 Sq. Ft. Luxury House with Great Room (Floor Plans)
Single-Story, 3-Bedroom Storybook Bungalow With Large Front & Back Porches (Floor Plan)
