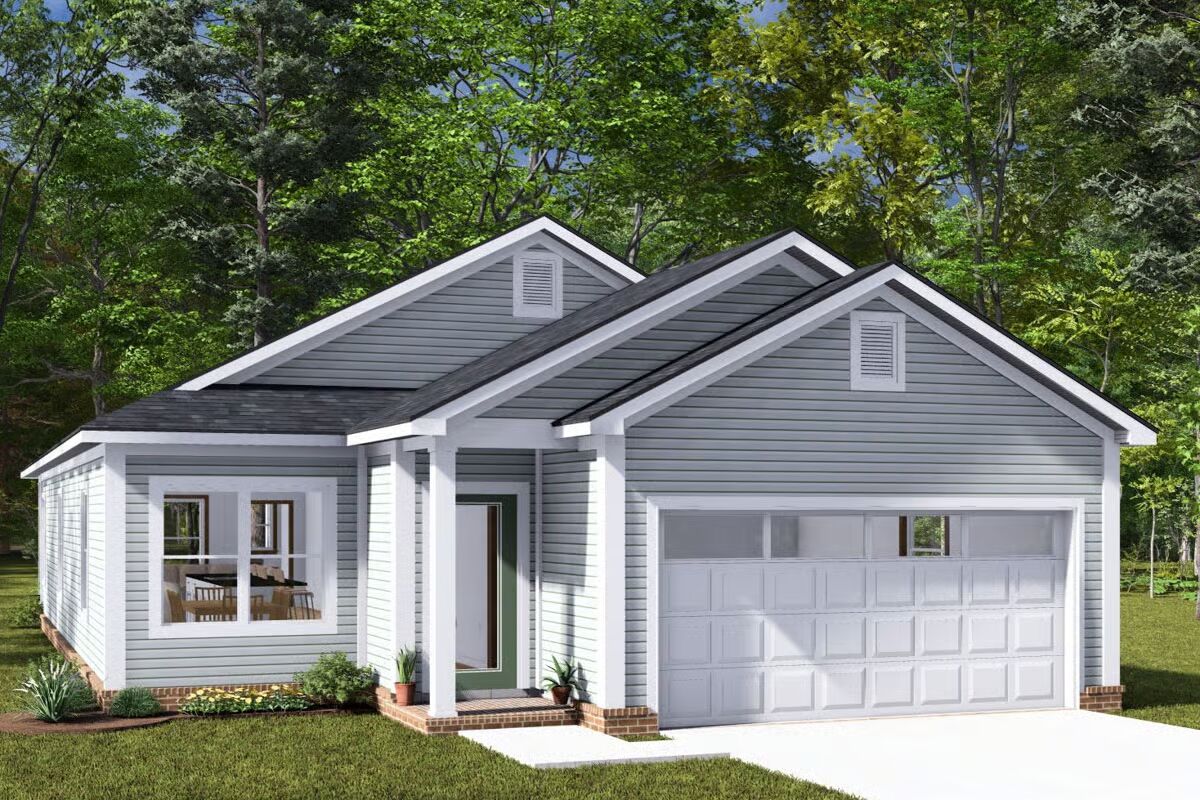
Specifications
- Area: 1,546 sq. ft.
- Bedrooms: 3
- Bathrooms: 2
- Stories: 1
- Garages: 2
Welcome to the gallery of photos for Country Craftsman House with Pocket Office – 1546 Sq Ft. The floor plan is shown below:
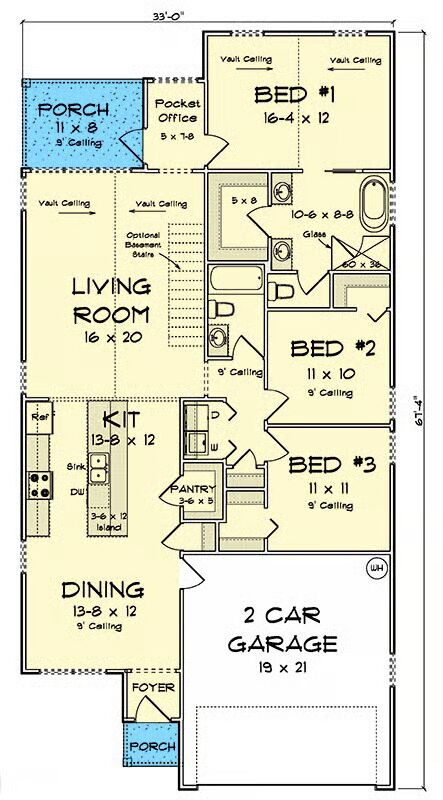
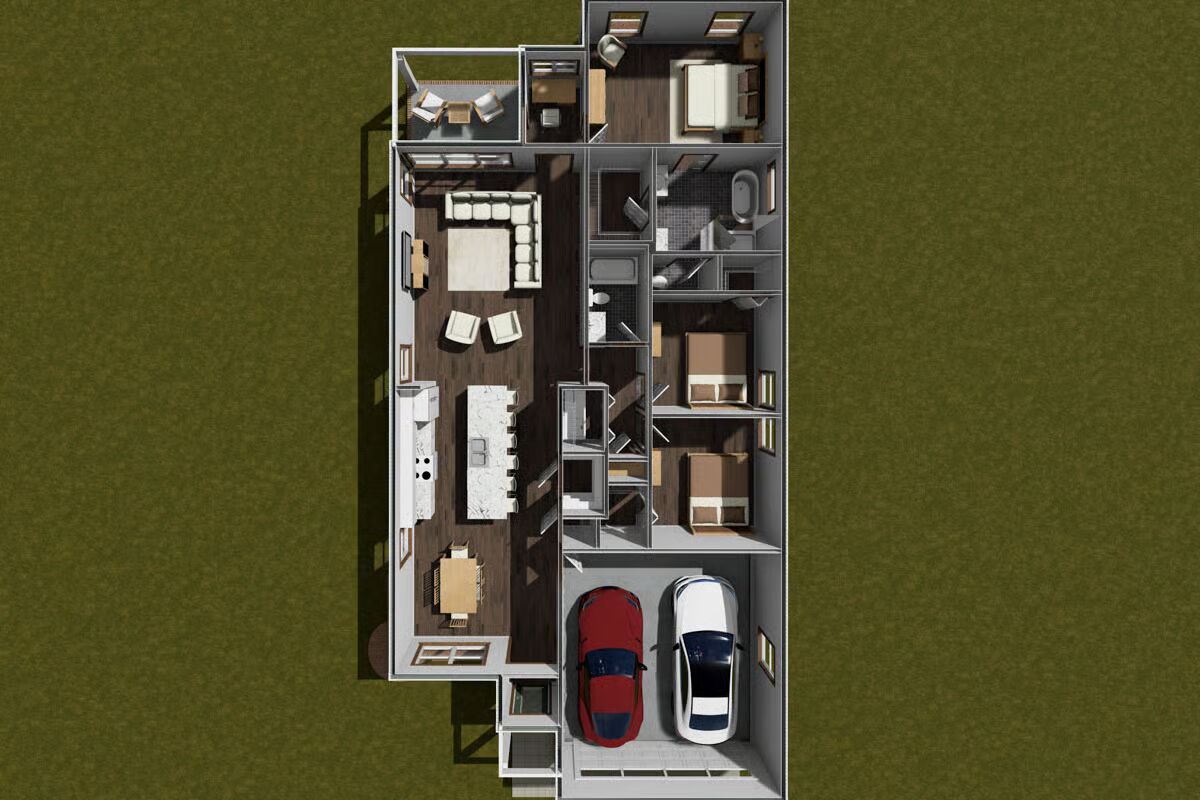

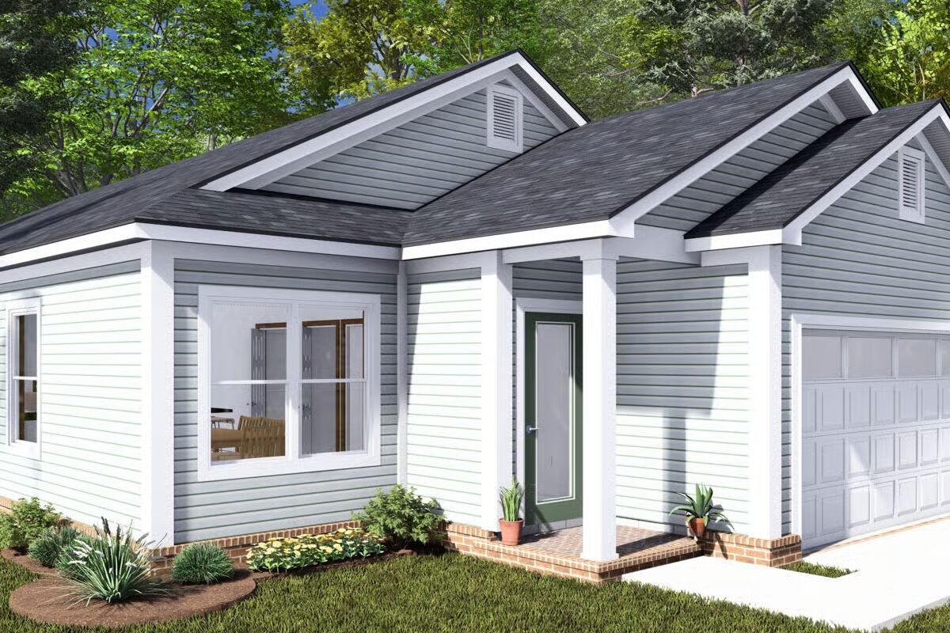
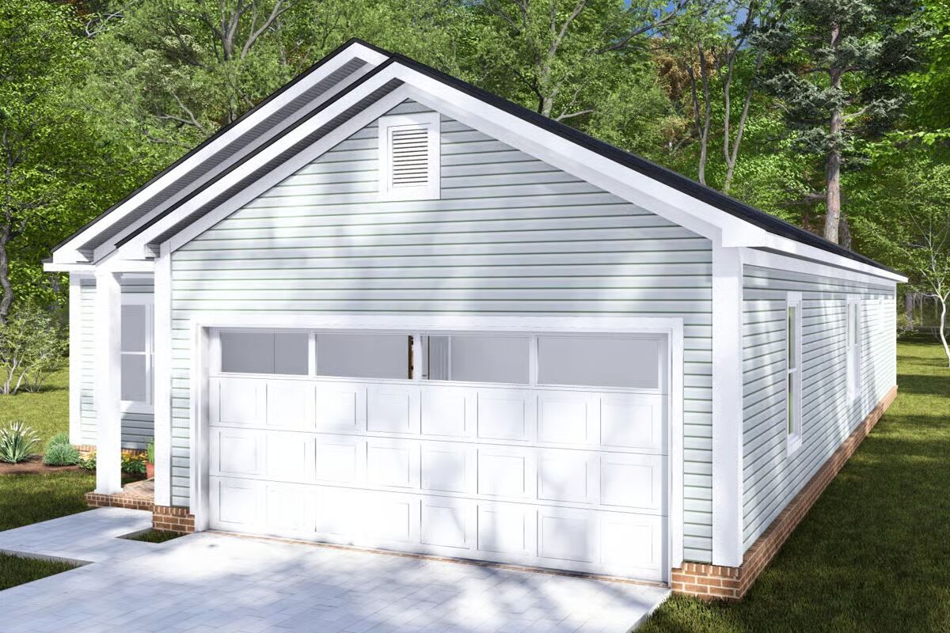
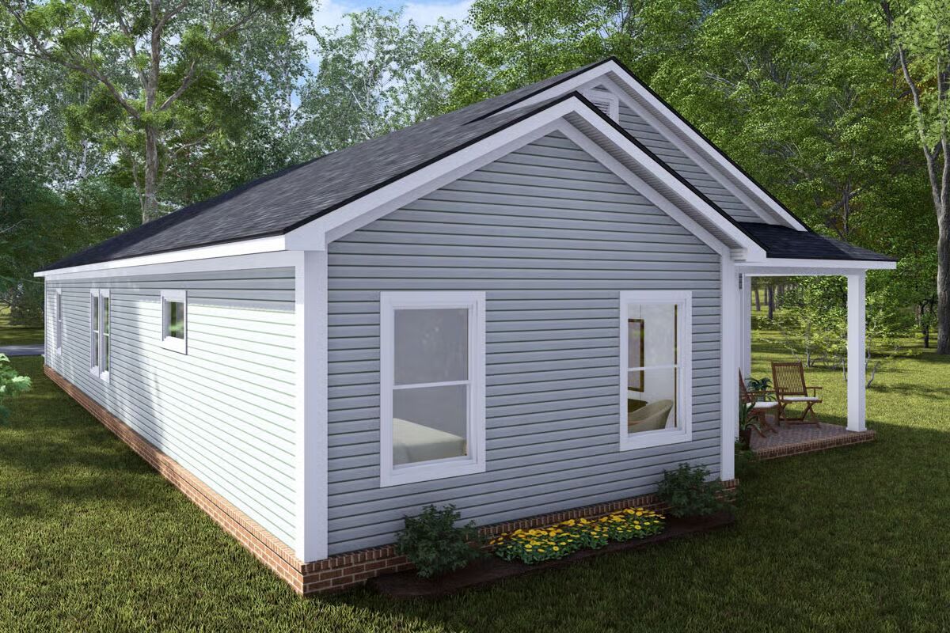
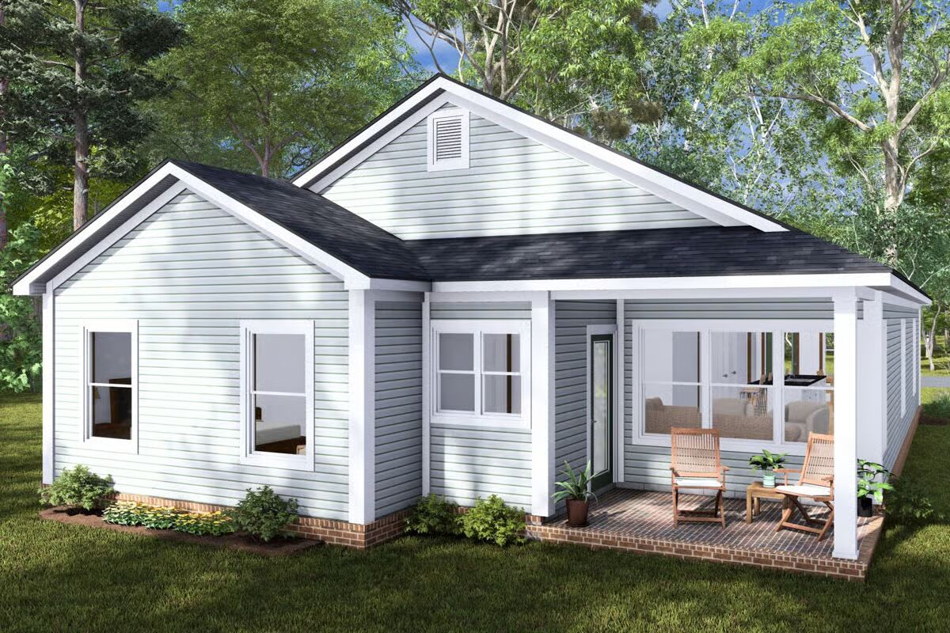
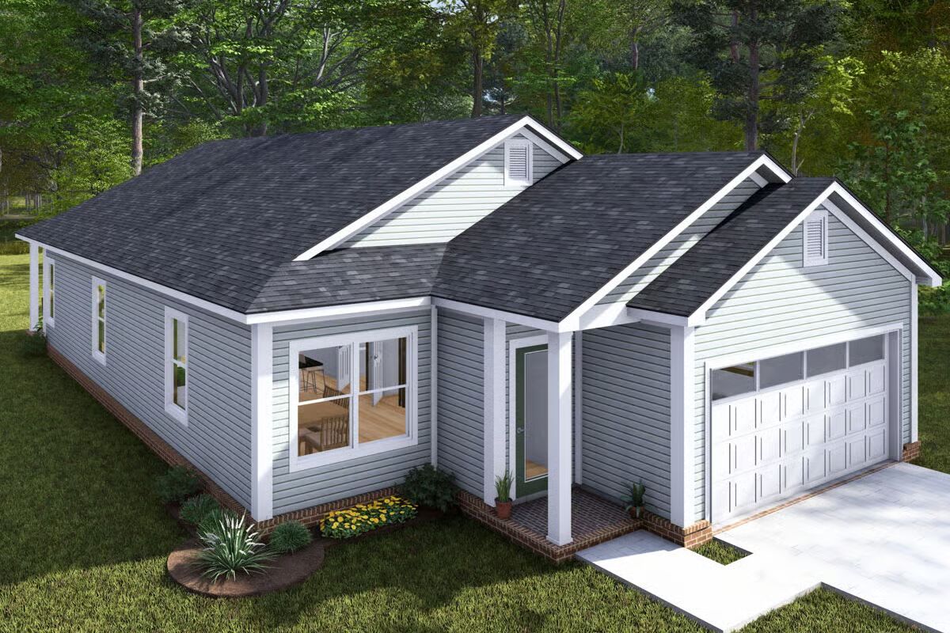
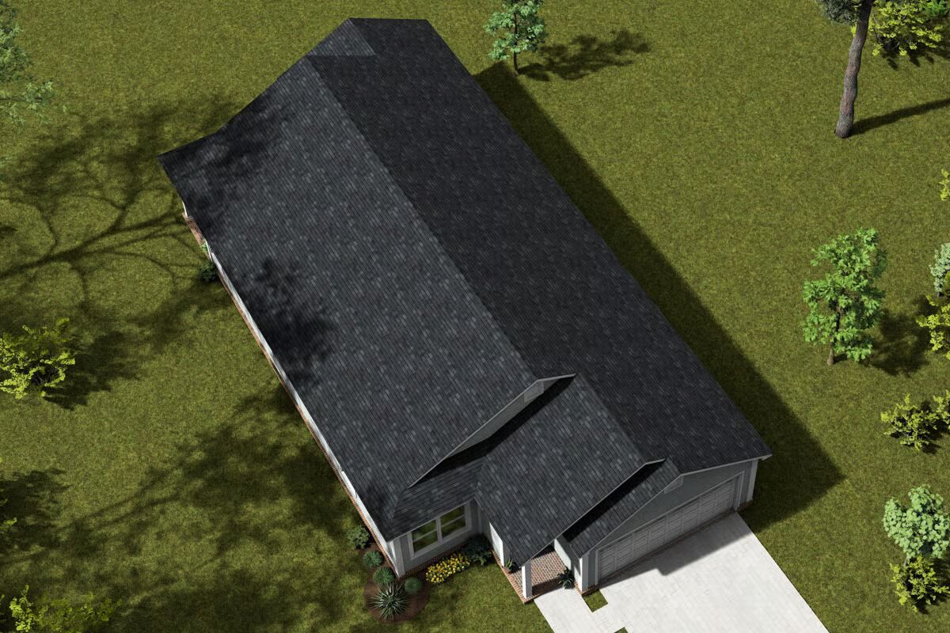
This country craftsman home plan offers 1,546 sq. ft. of heated living space, thoughtfully designed with 3 bedrooms and 2 full bathrooms.
Warm architectural details and a functional layout create the perfect balance of charm and practicality. A 399 sq. ft. 2-car garage adds convenience, rounding out this inviting family-friendly design.
You May Also Like
Single-Story, 4-Bedroom Traditional Home with Mud Room (Floor Plans)
2-Bedroom, Contemporary Garage with Apartment (Floor Plans)
4-Bedroom Hill Country House with Open Concept Living Area -4313 Sq Ft (Floor Plans)
3-Bedroom Mediterranean Home Under 3,000 Square Feet (Floor Plans)
Single-Story, 2-Bedroom Barndominium-Style House with an Oversized Garage (Floor Plans)
4-Bedroom Brick-Clad Acadian House with Large Covered Patio - 2222 Sq Ft (Floor Plans)
3-Bedroom White Lily (Floor Plans)
Single-Story, 3-Bedroom The Fenmore: Ideal Small Home (Floor Plans)
3-Bedroom, Silvertorn Adorable Ranch Farmhouse Style House (Floor Plans)
3,000 Sq. Ft. Barndominium Style House with 2-Story Great Room and 1,550 Sq. Ft. Garage (Floor Plans...
1-Bedroom The Piccolo Modern Style House (Floor Plans)
Single-Story, 5-Bedroom The Harrison: Sprawling Craftsman Executive Home Design (Floor Plans)
Double-Story, 3-Bedroom Modern Cabin with Window-Filled Rear (Floor Plan)
3-Bedroom, Exclusive Barndominium with Man Cave Workshop in the Garage (Floor Plans)
Tiny Living with Attached Shop (Floor Plans)
Pool House with Vaulted Living Room and Outdoor Kitchen - 1000 Sq Ft (Floor Plans)
Mountain Ranch House with Optional Finished Basement Under 2,200 Sq. Ft. (Floor Plans)
Double-Story, 3-Bedroom Modern Barndominium-Style House with 4-Car Garage and Workshop (Floor Plan)
Double-Story, 3-Bedroom New American House (Floor Plans)
Single-Story, 3-Bedroom Hill Country Craftsman Home with Drive-through Tandem Garage (Floor Plans)
Split Bedroom One Floor New American House (Floor Plans)
Single-Story, 3-Bedroom The Lisenby: Appealing Ranch (Floor Plans)
See-Through Fireplace (Floor Plans)
3-Bedroom 1,654 Sq. Ft. Country Ranch with His & Her Walk-in Closets (Floor Plans)
Exclusive Transitional House with Multi-level Rear Deck (Floor Plans)
3-Bedroom Barndominium-Style House with Indoor-Outdoor Living (Floor Plans)
Attractive House with Home Office and Angled 4-Car Garage (Floor Plans)
Single-Story, 4-Bedroom The MacAllaster: Gracious Living (Floor Plans)
Grand Georgian Home (Floor Plans)
3-Bedroom Narrow Two-Story Cottage: The Pineheart (Floor Plans)
Double-Story Modern Barndominium House With Two Bedroom Suites (Floor Plan)
Double-Story, 3-Bedroom Country Home with Wraparound Porch (Floor Plans)
3-Bedroom The Colthorpe: Efficient Cottage For Narrow Lot (Floor Plans)
Single-Story, 1-Bedroom The Dwight Tiny Cabin House With Wide Porch (Floor Plan)
Farmhouse with Open Loft and Pocket Office - 3039 Sq Ft (Floor Plans)
3-Bedroom Barndominium-style House with Two-story Great Room (Floor Plans)
