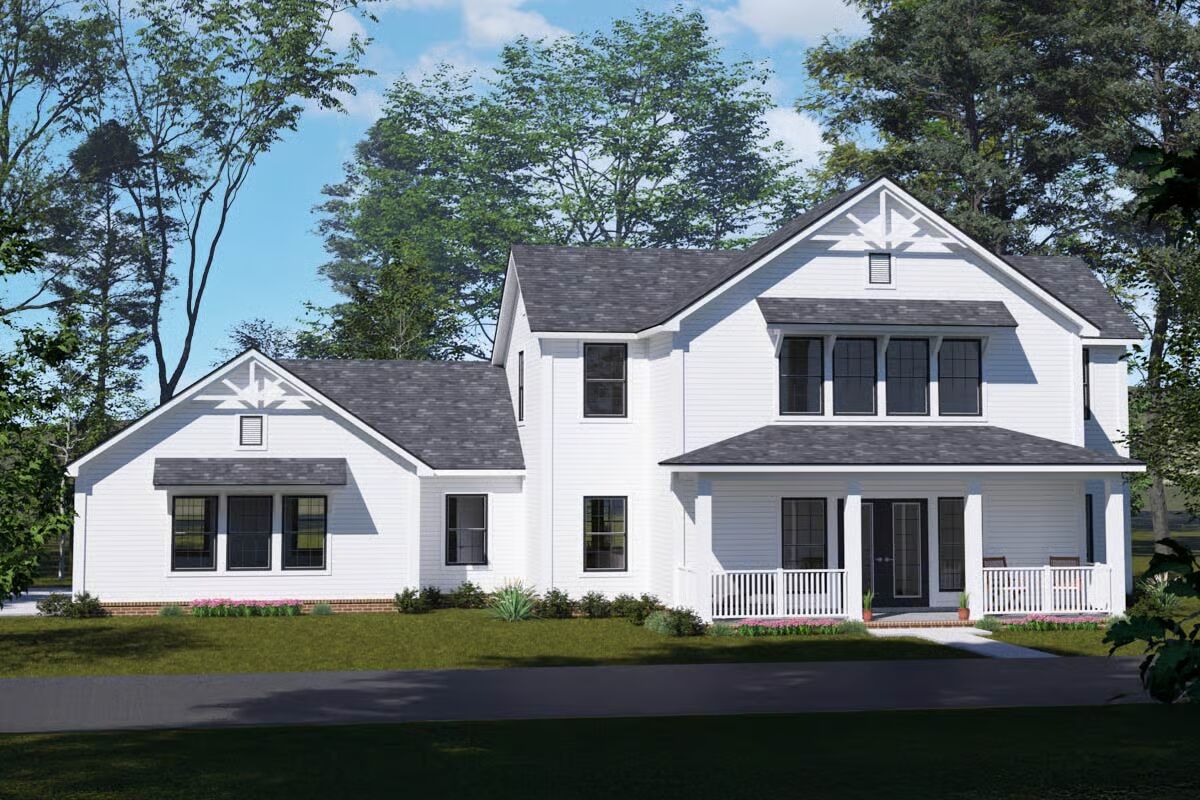
Specifications
- Area: 2,394 sq. ft.
- Bedrooms: 3-4
- Bathrooms: 3.5
- Stories: 2
- Garages: 3
Welcome to the gallery of photos for Modern Farmhouse Plan with 3-Bedrooms and Flexible 2nd Floor – 2394 Sq Ft. The floor plans are shown below:
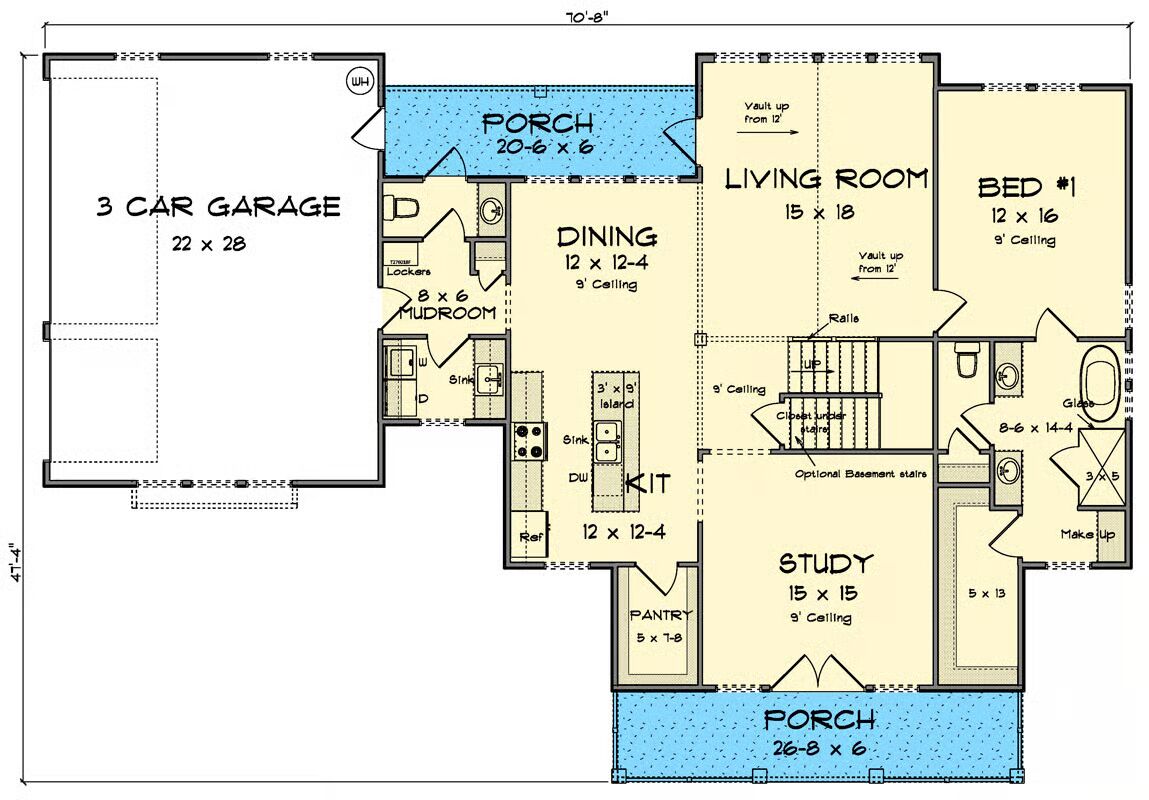
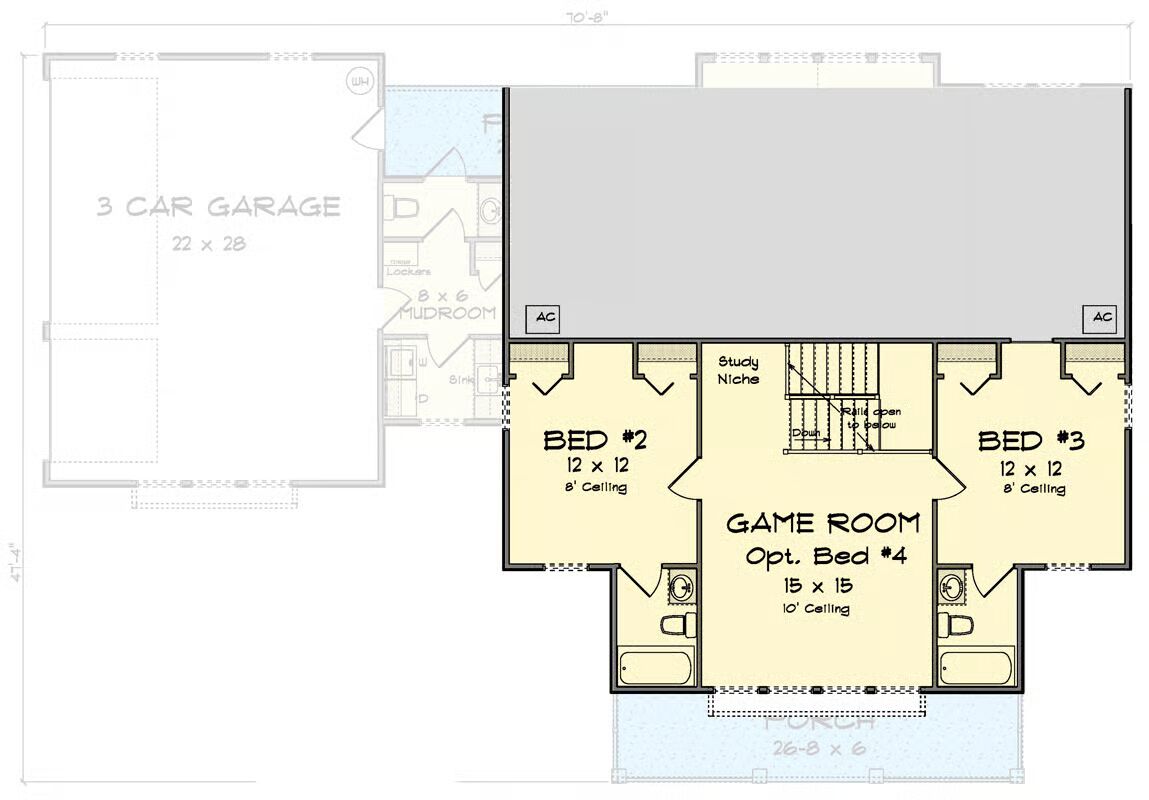
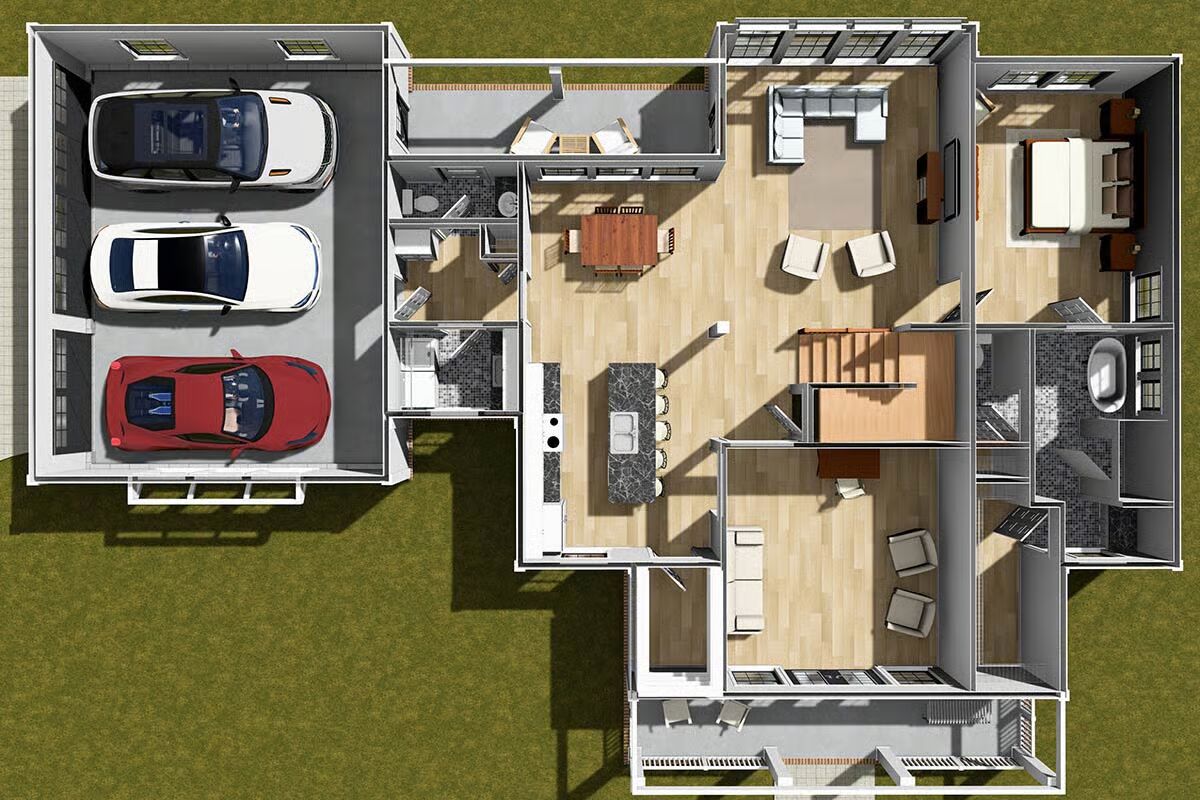
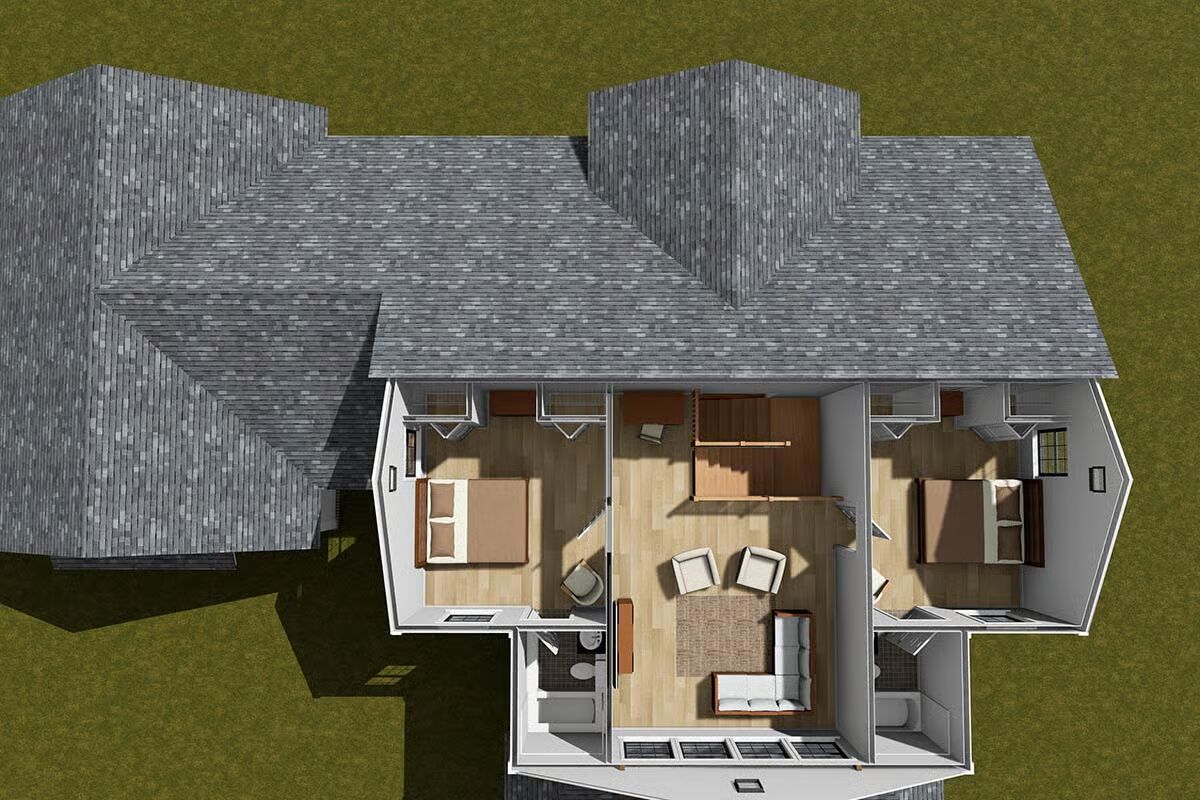

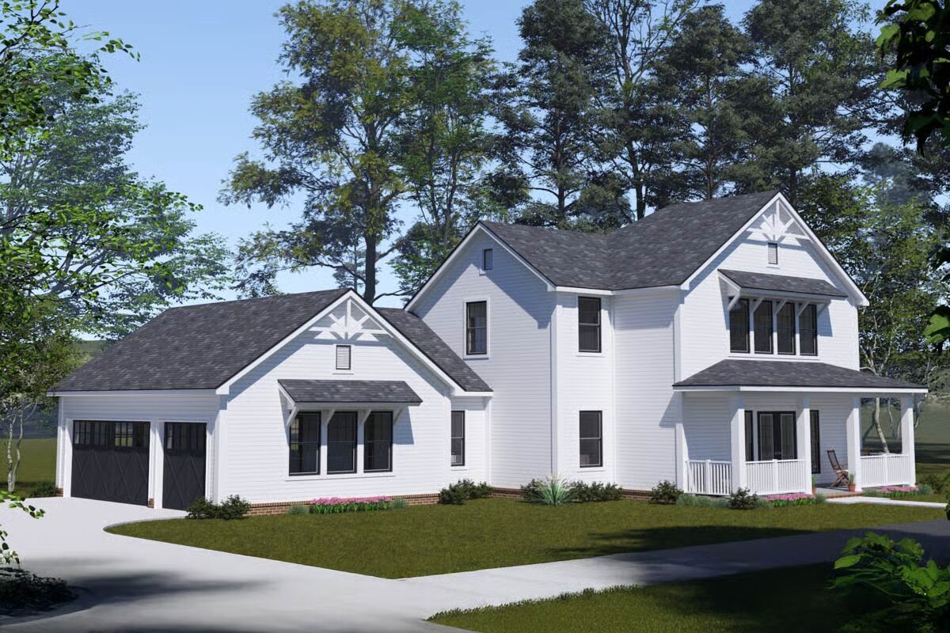
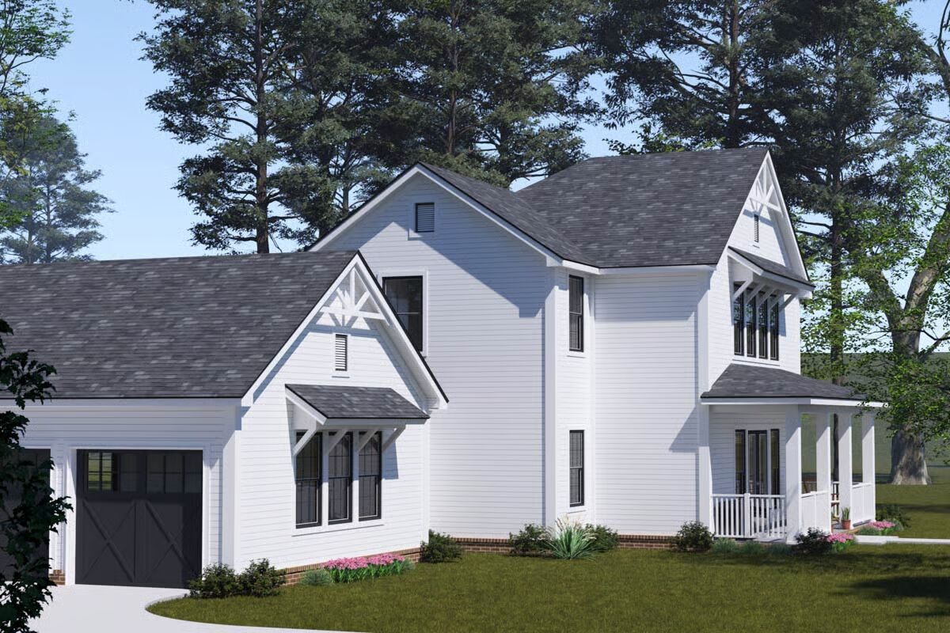
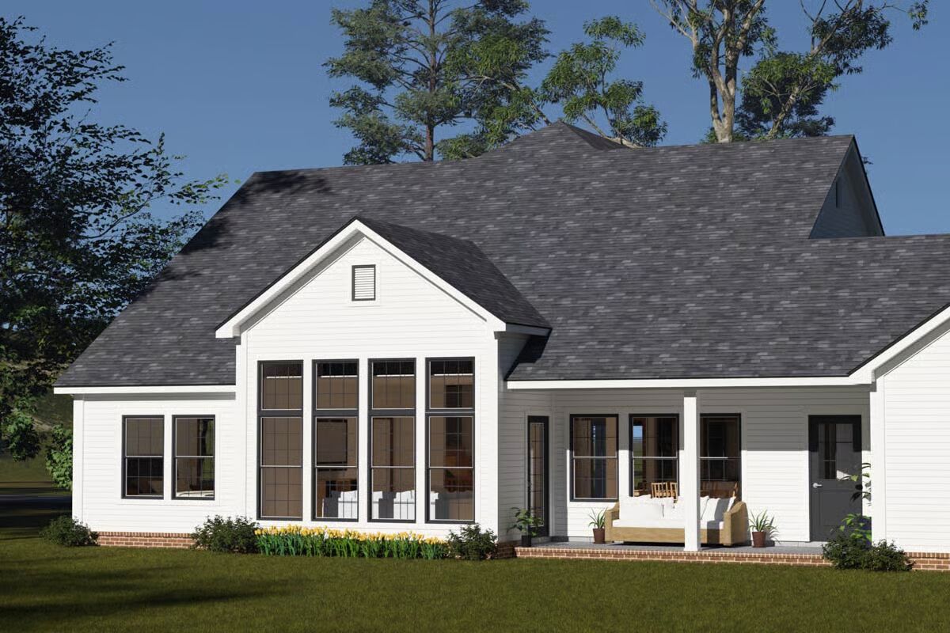
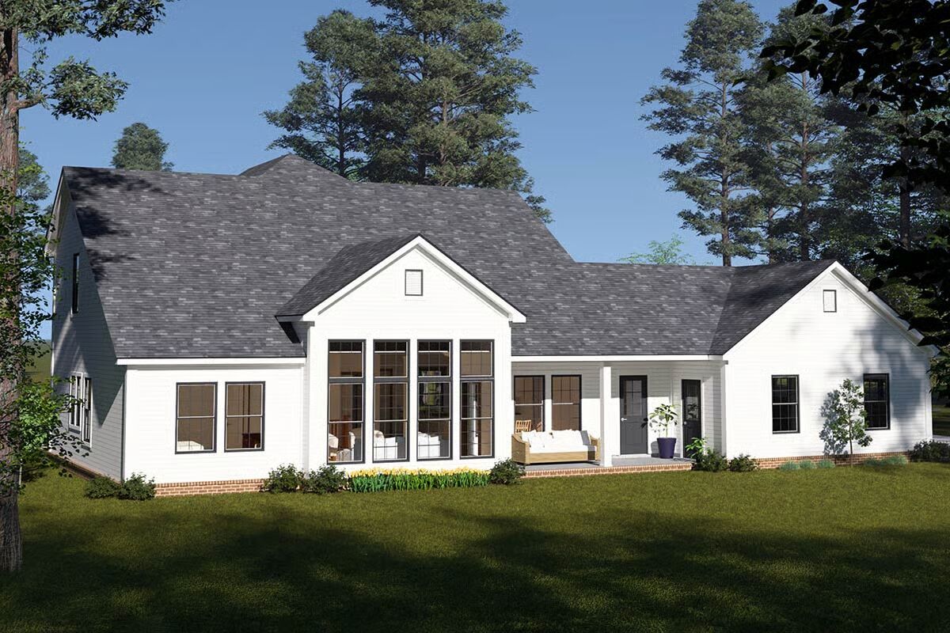
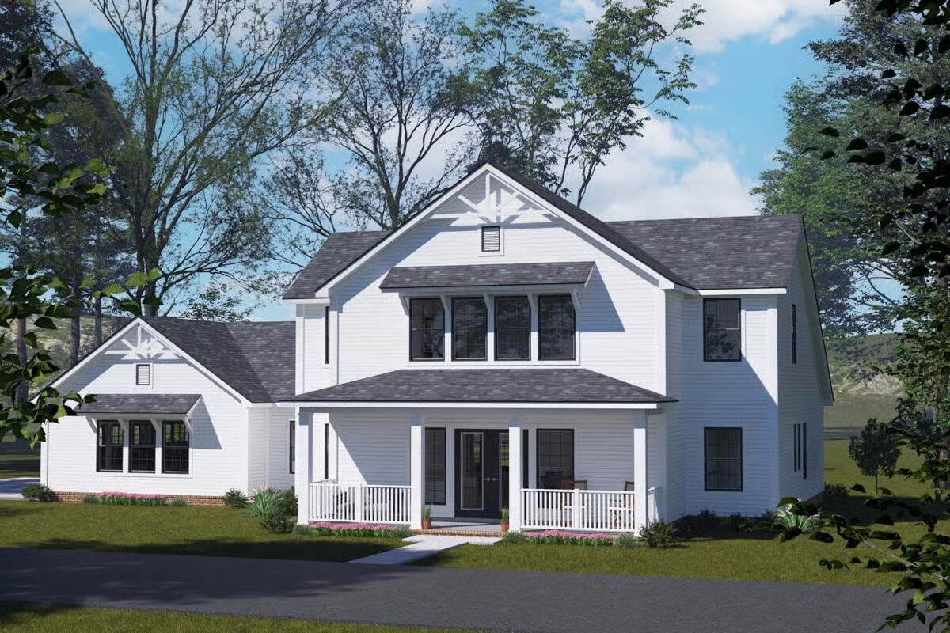
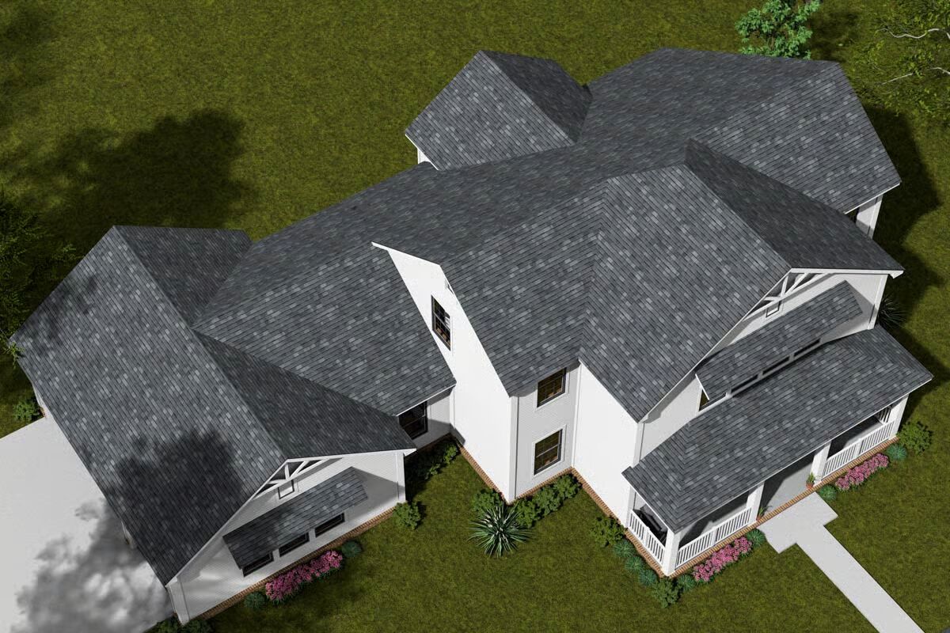
This charming 2-story modern farmhouse offers 2,394 sq. ft. of heated living space, featuring 3 bedrooms, 3.5 bathrooms, and a 3-car side-entry garage.
A versatile loft on the second floor can easily be converted into a fourth bedroom, making this design both stylish and functional for growing families.
You May Also Like
Double-Story, 3-Bedroom Contemporary House with 3-Car Garage (Floor Plans)
House With Elevator and Basement Options (Floor Plans)
3-Bedroom Rustic One-Story Country Craftsman House Under 2300 Square Feet (Floor Plans)
2,800 Square Foot Craftsman Home with Outdoor Fireplace (Floor Plans)
4-Bedroom Modern Farmhouse Plan With Outdoor Kitchen (Floor Plan)
Single-Story, 3-Bedroom Southern Style House Under 1700 Sq Ft with L-Shaped Front Porch (Floor Plans...
Single-Story, 3-Bedroom The Foxford Rustic Ranch House (Floor Plan)
Exclusive Ranch Home with Lower-level 2-Bed Apartment (Floor Plans)
4-Bedroom Exclusive Traditional Southern Home with Symmetrical Front Elevation (Floor Plans)
4-Bedroom Acadian-Style Farmhouse with Outdoor Kitchen (Floor Plans)
Two-Story Quadplex House with Matching End Units and Middle Units (Floor Plans)
Southern French Country House With 4 Modifications (Floor Plans)
3-Bedroom Modern Farmhouse with Bonus Expansion (Floor Plans)
Mountain Ranch Home with Upstairs Bonus (Floor Plans)
Single-Story, 3-Bedroom Farmhouse-Inspired Barndominium with Wraparound Porch (Floor Plan)
3-Bedroom Arbor Creek Open Living Country Cottage Style House (Floor Plans)
Split Bedroom House with Upstairs Expansion (Floor Plans)
5-Bedroom The Jasper Hill: Luxury house with a rustic facade (Floor Plans)
2-Bedroom Modern Farmhouse Cabin with 2-Story Great Room (Floor Plans)
Southern Home with Main Floor Master Suite and Direct Laundry Access (Floor Plans)
Double-Story, 1-Bedroom 1,072 Sq. Ft. Modern-Style House with Living Room (Floor Plans)
Modern Scandinavian House (Floor Plans)
Country Home with 2-Car Carport and 3 Upstairs Bedrooms (Floor Plans)
4-Bedroom Modern Farmstead Home with Pocket Office (Floor Plans)
4-Bedroom Modern Farmhouse with Outdoor Kitchen and Fireplace (Floor Plans)
Modern Country Farmhouse With Formal Dining Room (Floor Plan)
3-Bedroom Transitional European Home with Single Garage and Main-level Master Bedroom (Floor Plans)
Craftsman with Attic Expansion Possibilities - 3494 Sq Ft (Floor Plans)
4-Bedroom Barndominium Farmhouse with 2-Story Great Room - 2587 Sq Ft (Floor Plans)
3-Bedroom Modern Farmhouse Under 2,300 Square Feet with Home Office (Floor Plans)
3-Bedroom 1,654 Sq. Ft. Country Ranch with His & Her Walk-in Closets (Floor Plans)
Modern Farmhouse with Vaulted Family Room and Spacious Porches and Loft (Floor Plans)
6-Bedroom Modern Farmhouse with 2 Master Bedrooms (Floor Plans)
4-Bedroom Modern Farmhouse with Outdoor Fireplace - 2301 Sq Ft (Floor Plans)
2-Bedroom Contemporary Coastal with Detached Garage Apartment (Floor Plans)
Double-Story, 3-Bedroom Lynford (Floor Plans)
