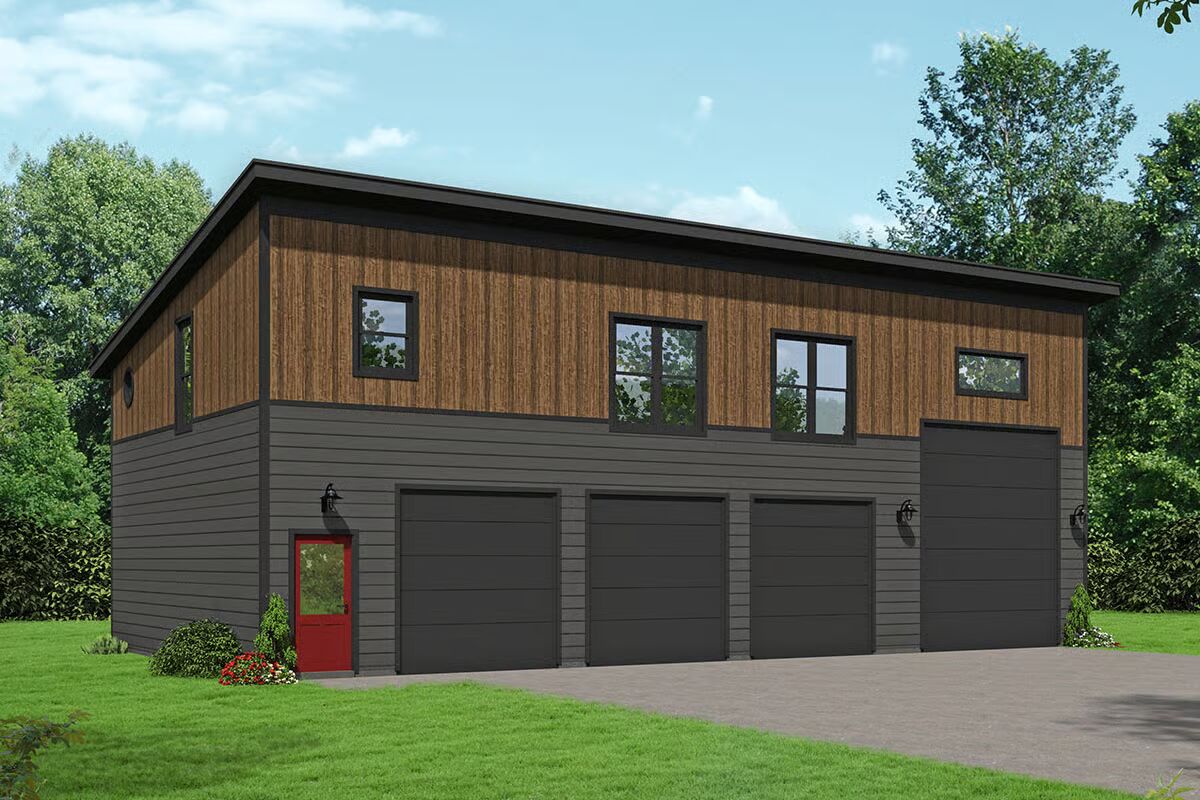
Specifications
- Area: 1,251 sq. ft.
- Bedrooms: 2
- Bathrooms: 1
- Stories: 2
- Garages: 4
Welcome to the gallery of photos for 4-car Garage Apartment with RV Parking. The floor plans are shown below:
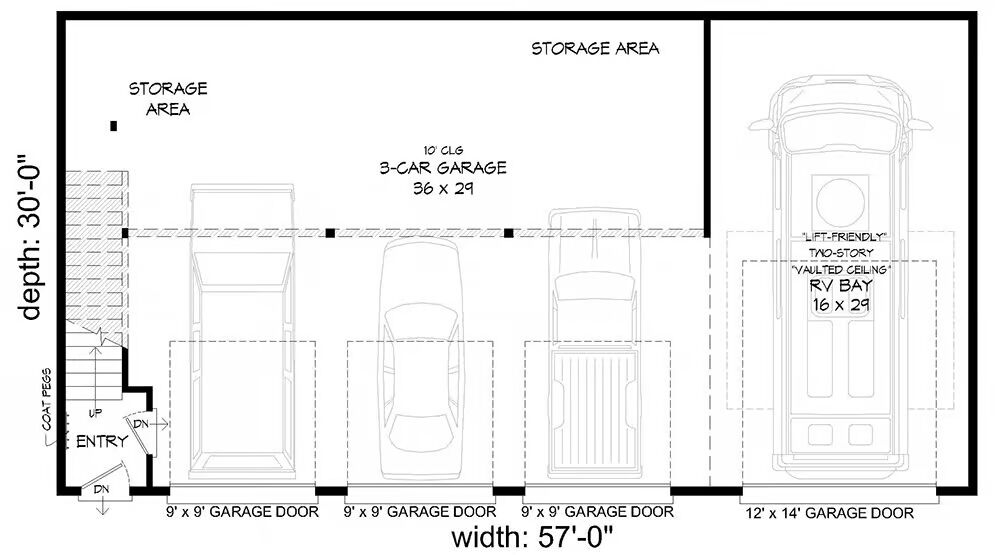
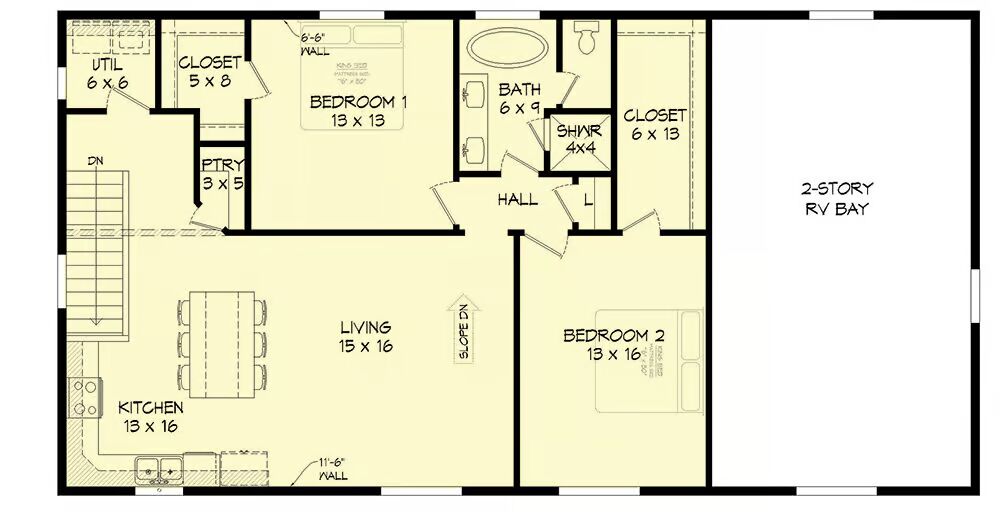
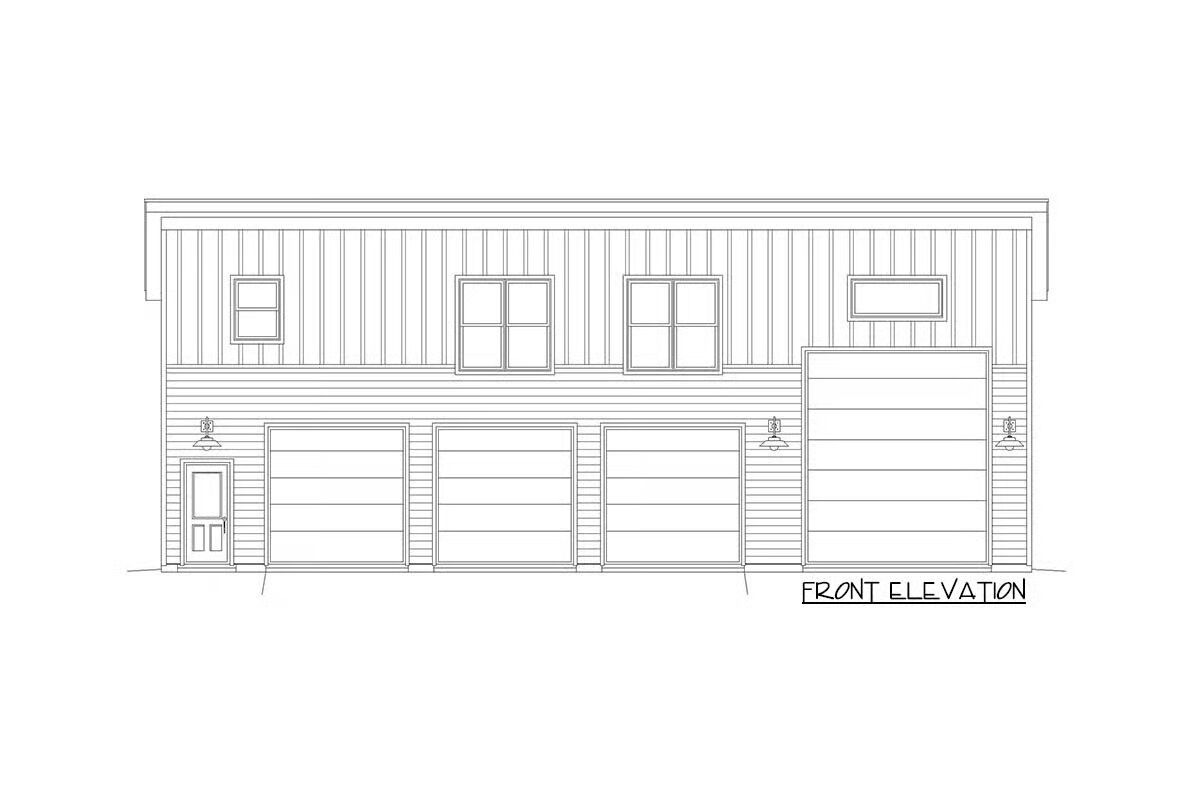
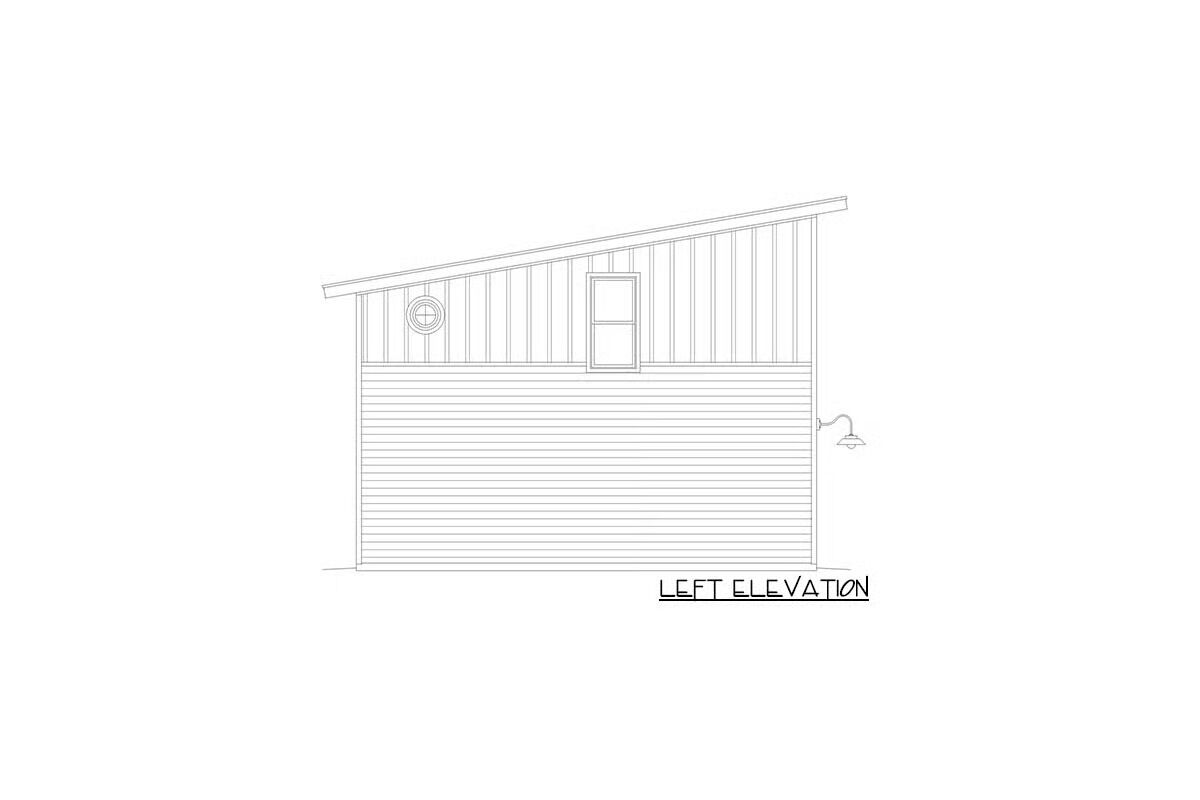
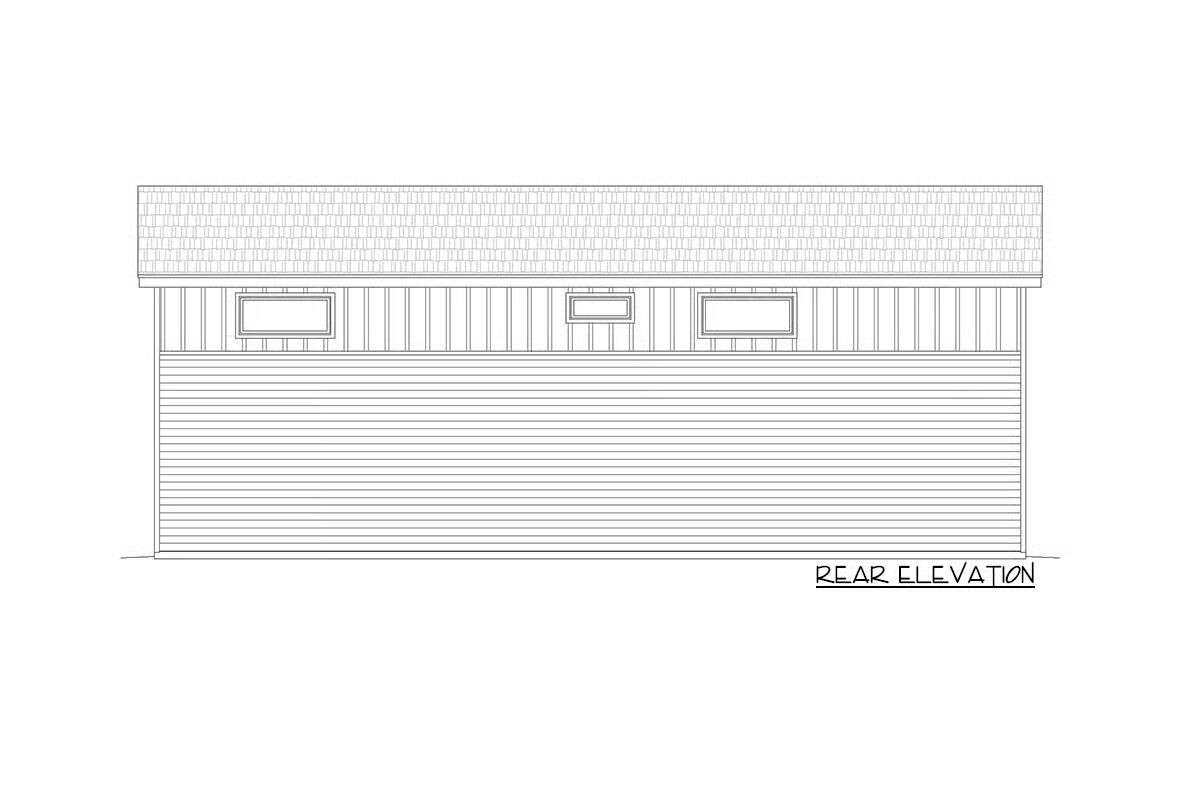
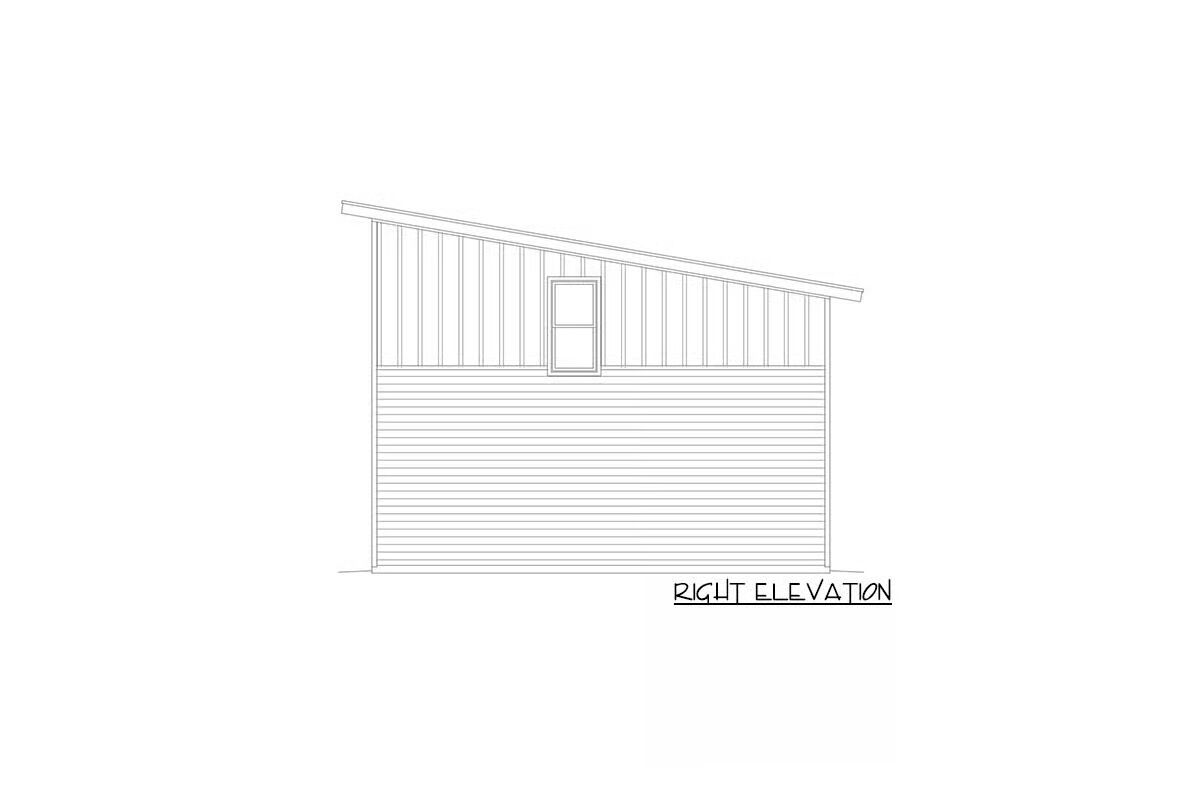

This versatile garage apartment plan offers exceptional vehicle storage and comfortable living space above.
The main floor is designed for your wheeled needs, featuring three single bays with 9′ x 9′ doors plus a 12′ x 14′ RV bay with a two-story ceiling—perfect for larger vehicles and lift-friendly for added flexibility.
Behind the standard bays, a 10-foot-high storage area provides even more room for tools, equipment, or seasonal items.
A side entry with a man-door leads to a stairway ascending to the upper-level living quarters, where you’ll find a spacious, open-concept design.
The living area includes a kitchen with dining space and flows seamlessly into the family room, ideal for relaxing or entertaining. Two comfortable bedrooms share a full bath, making this space perfect for guests, extended family, or even rental income.
Blending functionality and comfort, this plan is ideal for anyone needing expansive garage storage paired with modern, livable space above.
