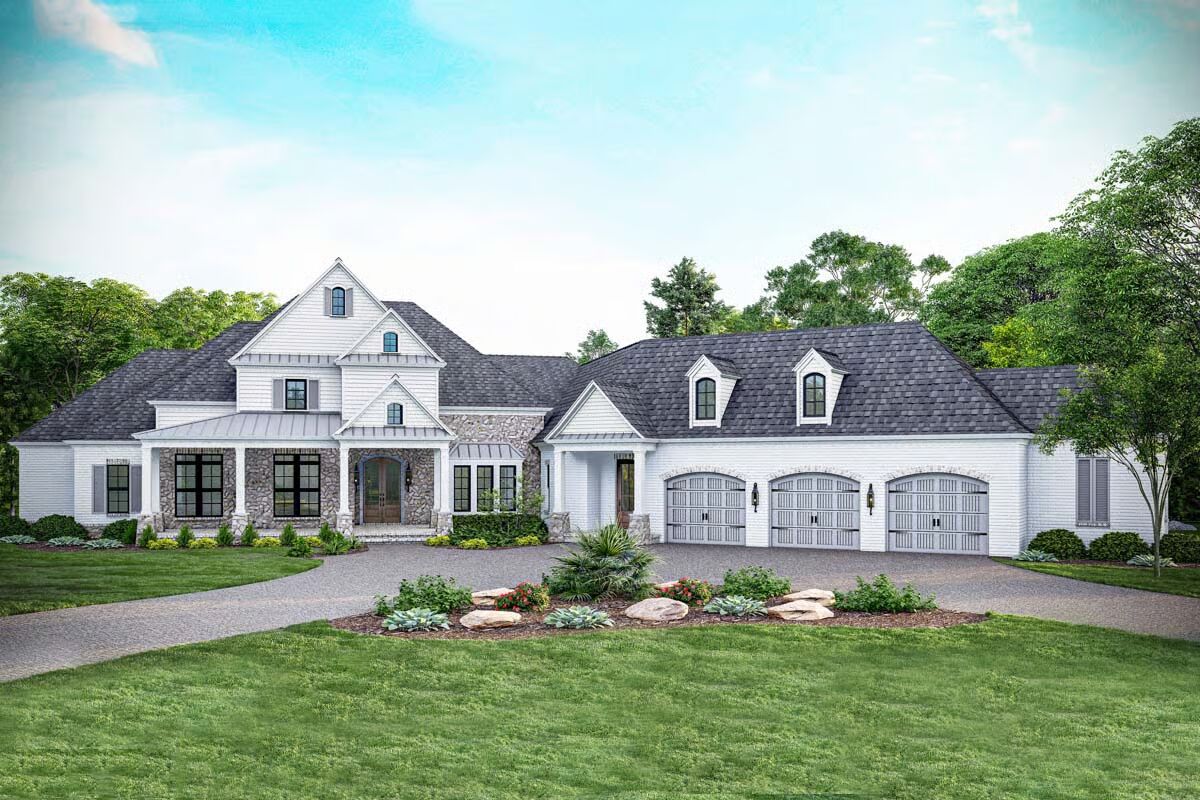
Specifications
- Area: 4,978 sq. ft.
- Bedrooms: 4
- Bathrooms: 3.5
- Stories: 1
- Garages: 3
Welcome to the gallery of photos for Southern Traditional House with Angled Garage – 4978 Sq Ft. The floor plan is shown below:
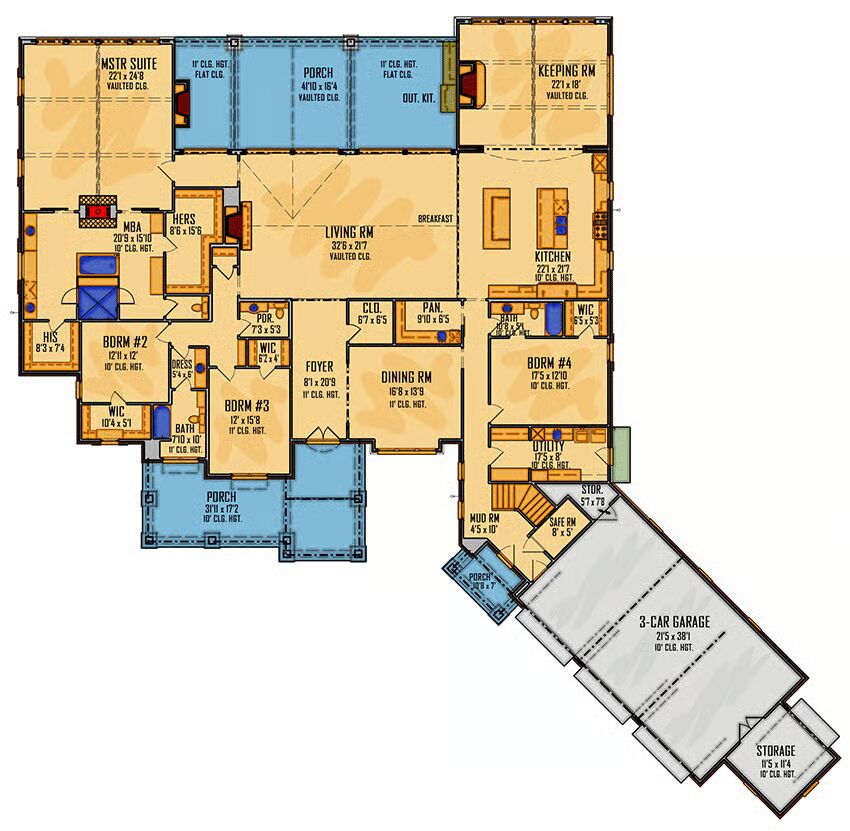
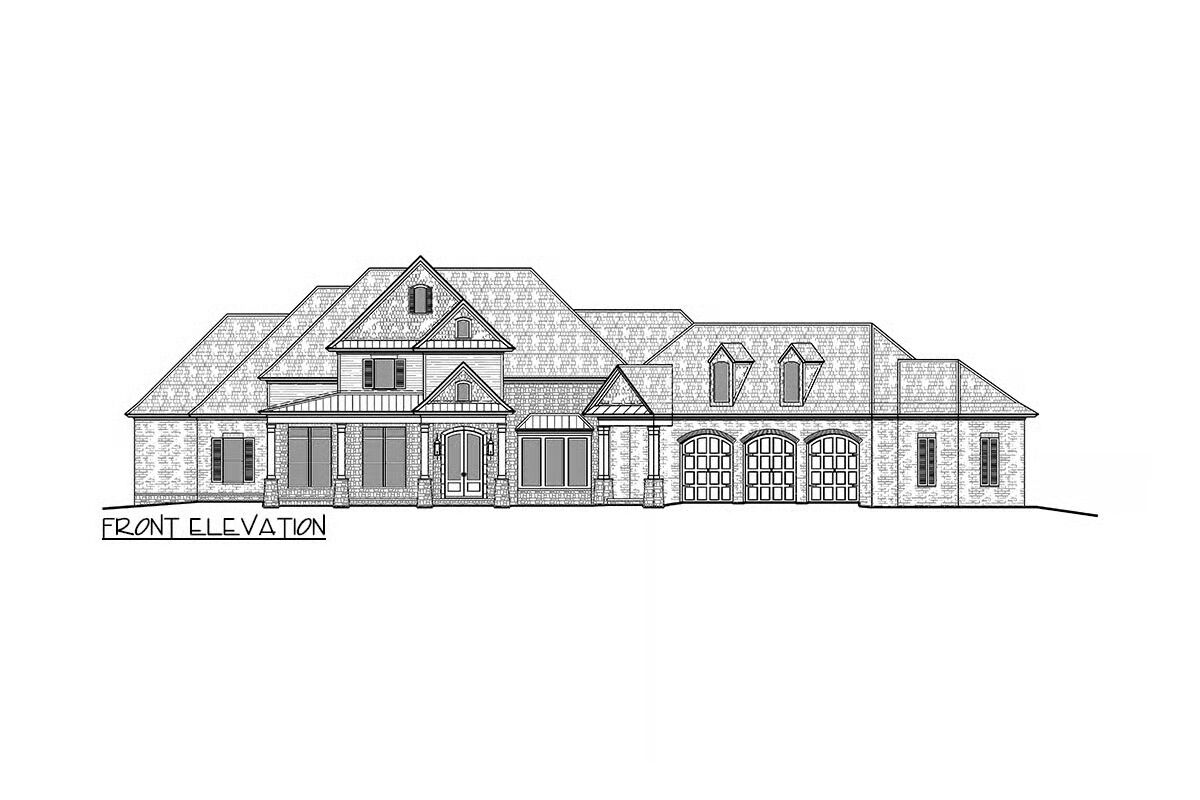
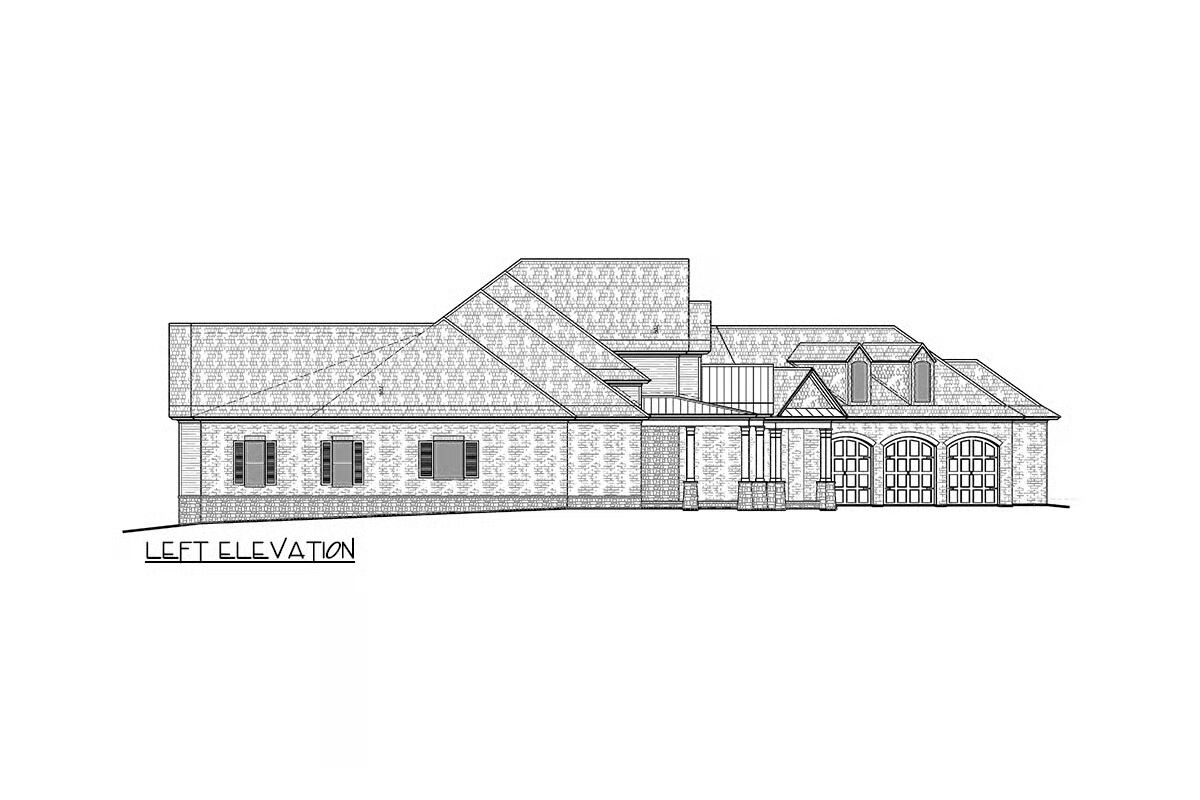
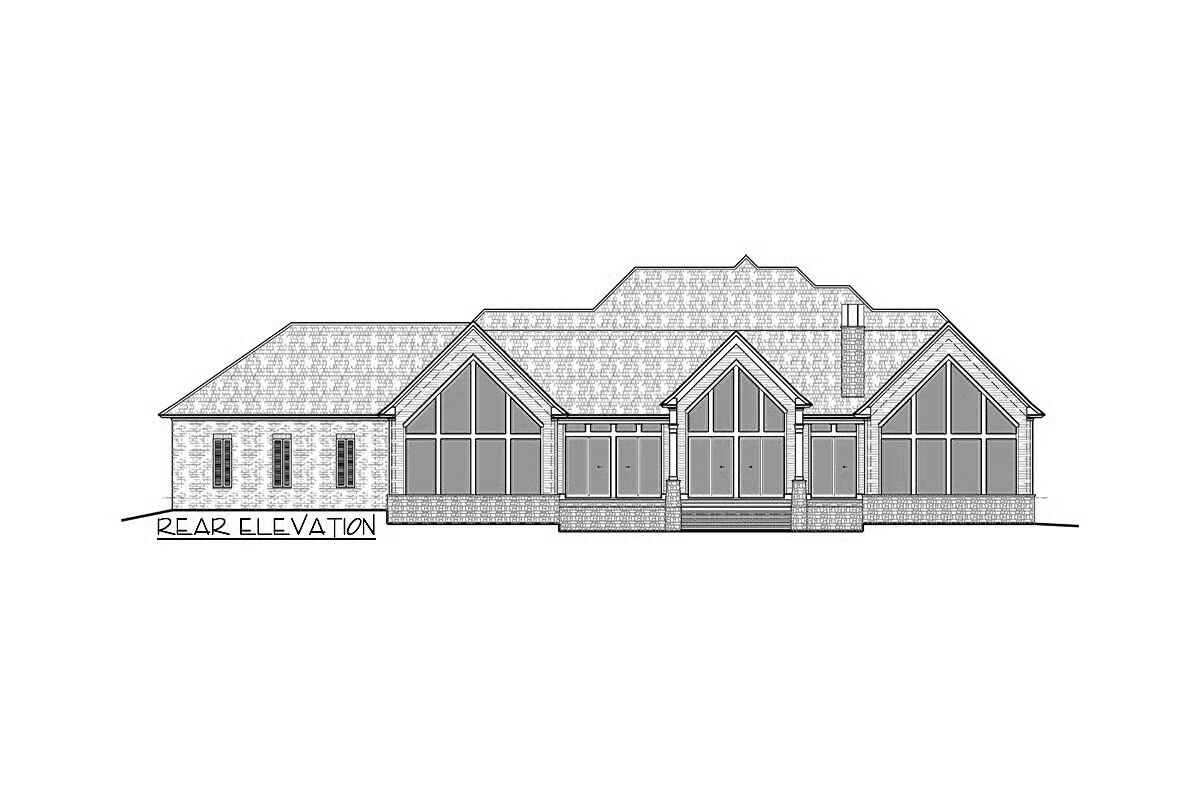
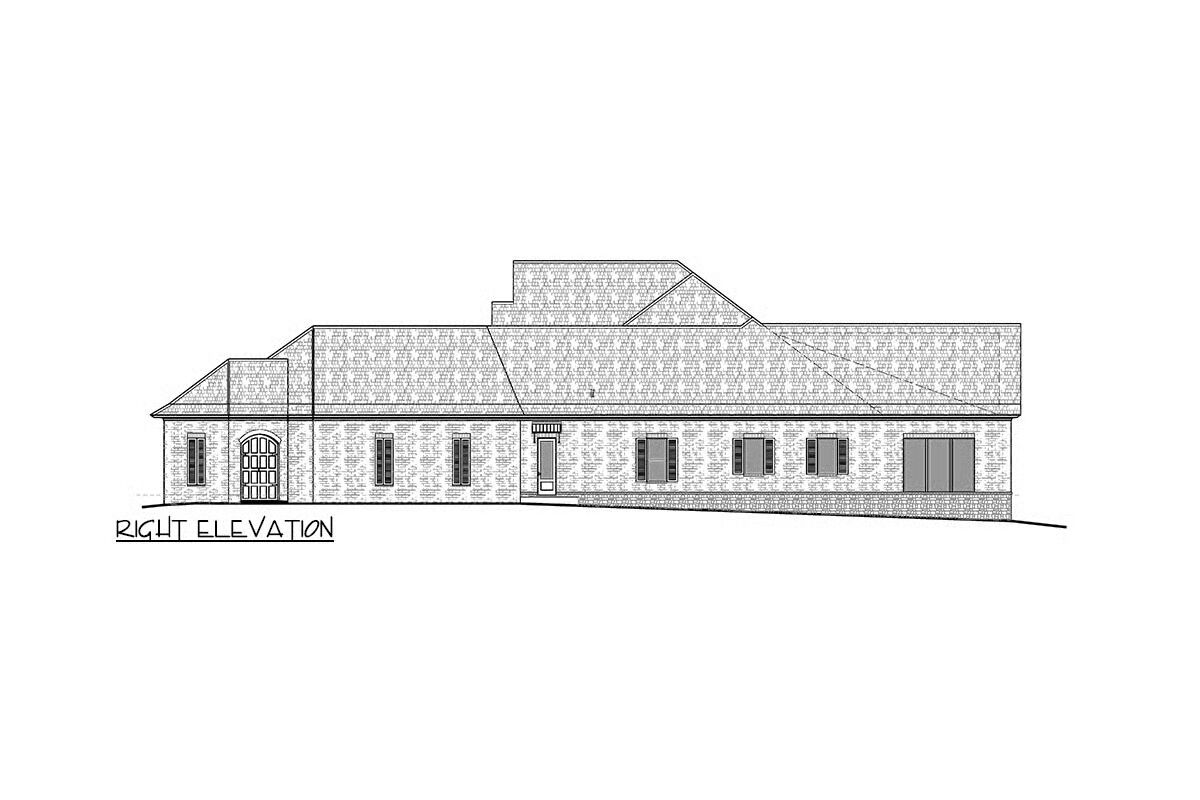

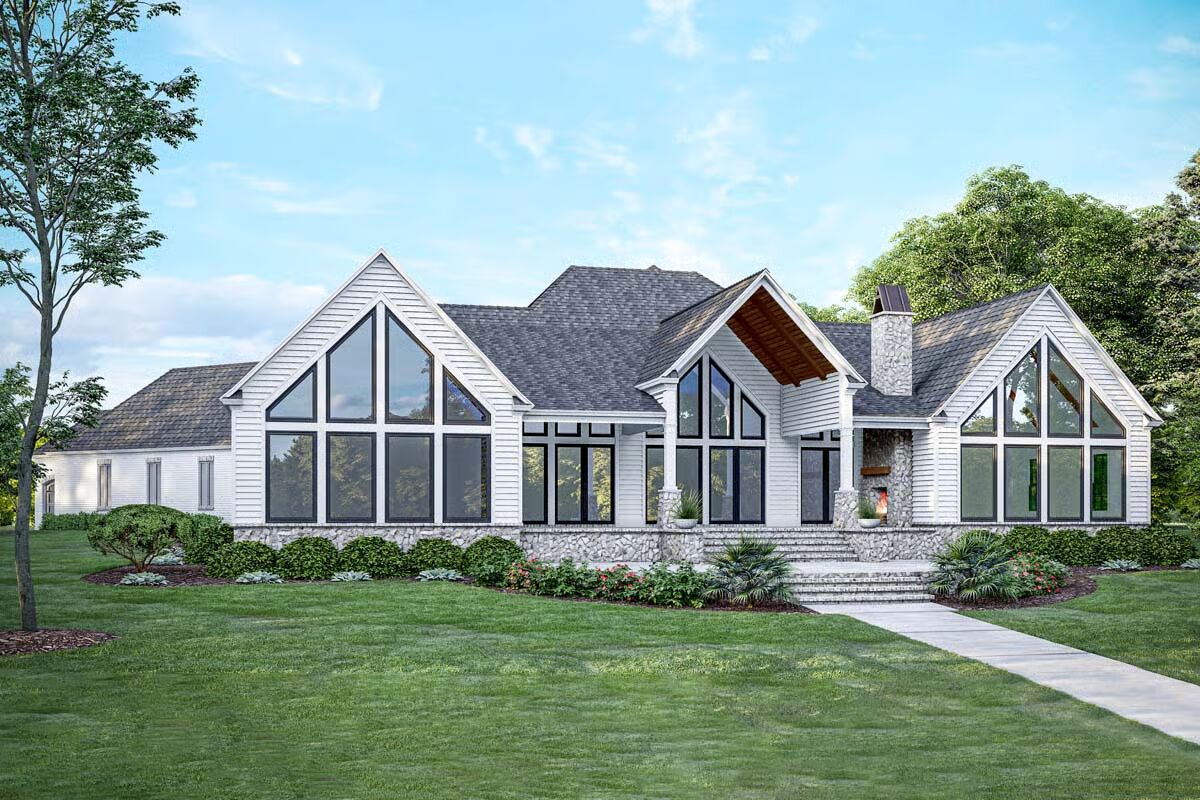
This one-story Southern Traditional home offers 4 bedrooms, 3.5 bathrooms, and 4,978 square feet of beautifully designed living space.
A 1,090-square-foot angled 3-car garage adds both functionality and curb appeal to this spacious layout.
You May Also Like
Double-Story, 5-Bedroom Handsome Barndominium-Style House with Large 3-Car Garage (Floor Plan)
4-Bedroom The Bentonville: Classic Farmhouse (Floor Plans)
4-Bedroom Morning Trace Modern Farm House Style (Floor Plans)
Three-Story Multi-Plex House with All Bedrooms Upstairs - 5586 Sq Ft (Floor Plans)
Single-Story, 3-Bedroom Modern Barndominium Under 2,000 Square Feet with Vaulted Great Room (Floor P...
1-Bedroom 2-Bay Garage Plan with Upstairs Living - 460 Sq Ft (Floor Plans)
4-Bedroom New American Craftsman with Study and Screened Porch (Floor Plans)
Double-Story American Garage Apartment Home With Barndominium Styling (Floor Plans)
Single-Story, 2-Bedroom Scandinavian-Style House With 2 Bathrooms (Floor Plan)
3-Bedroom Modern Mountain House with Vaulted Ceilings and Private Guest Room (Floor Plans)
Single-Story, 4-Bedroom Country House with 10- and 11-Foot-Tall Ceilings (Floor Plans)
Luxury Mountain Craftsman with Home Office and Walkout Basement (Floor Plans)
4-Bedroom Modern Farmhouse Ranch with Impressive Primary Suite (Floor Plans)
5-Bedroom Hillside Estate Home with an Angled 3-Car Garage (Floor Plans)
4-Bedroom Meadow Ridge House (Floor Plans)
Single-Story, 3-Bedroom The Stratford: Secluded Master Bedroom (Floor Plans)
3-Bedroom, Mountain Ranch Home with Sunroom and Lower Level Garage (Floor Plans)
Angled Craftsman Home with Outdoor Spaces (Floor Plans)
Single-Story, 3-Bedroom The Gadberry Compact Rustic Home (Floor Plans)
5-Bedroom Modern Farmhouse with Versatile Open Floor Plan Layout - 2770 Sq Ft (Floor Plans)
Single-Story, 3-Bedroom Stonebrook Exclusive Affordable Ranch Style House (Floor Plans)
Single-Story, 3-Bedroom The Marley Craftsman Home With 2 Bathrooms (Floor Plans)
Palatial French Country Home (Floor Plans)
4-Bedroom The Simon: Welcoming Craftsman design (Floor Plans)
2-Bedroom Small House with Tiny House Plan Cousins (Floor Plans)
Double-Story, 5-Bedroom Modern Farmhouse With Outdoor Living (Floor Plans)
1-Bedroom New American House with Optional Basement and Bonus Room - 1156 Sq Ft (Floor Plans)
Exceptional Craftsman Home with Bonus Room (Floor Plans)
2-Bedroom Cottage House With Craftsman Touches (Floor Plan)
Single-Story, 4-Bedroom The Richelieu (Floor Plan)
Single-Story, 3-Bedroom Rustic Ranch Home With Cathedral Ceilings And A Broad Front Porch (Floor Pla...
Rustic Craftsman House with Garage Workshop and Lower Level Expansion (Floor Plans)
Single-Story, 3-Bedroom Modern Farmhouse with Semi-Attached Garage (Floor Plans)
3-Bedroom New American Home with Outdoor Entertaining Space In Back (Floor Plans)
4-Bedroom The Irwin: Traditional House (Floor Plans)
2-Bedroom King of the Mountain (Floor Plans)
