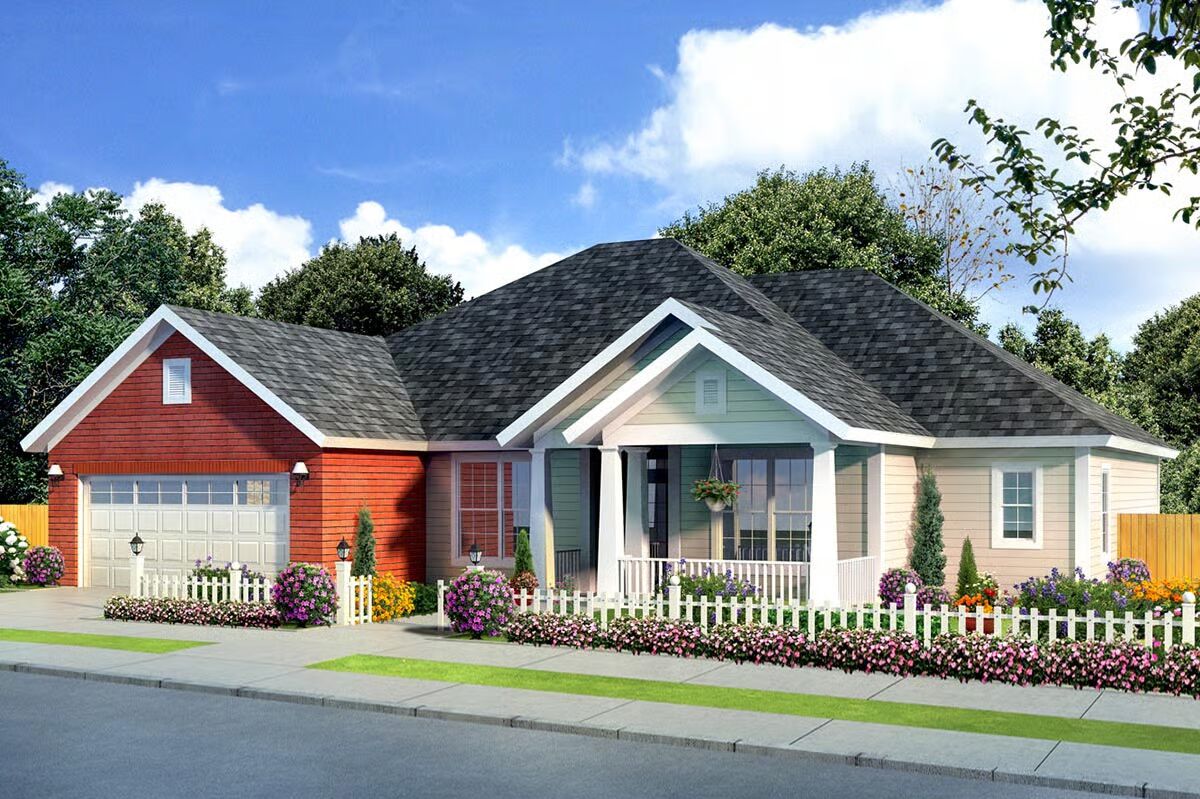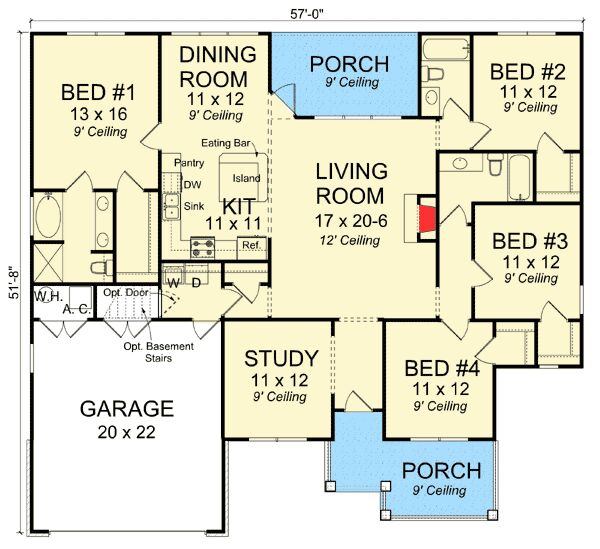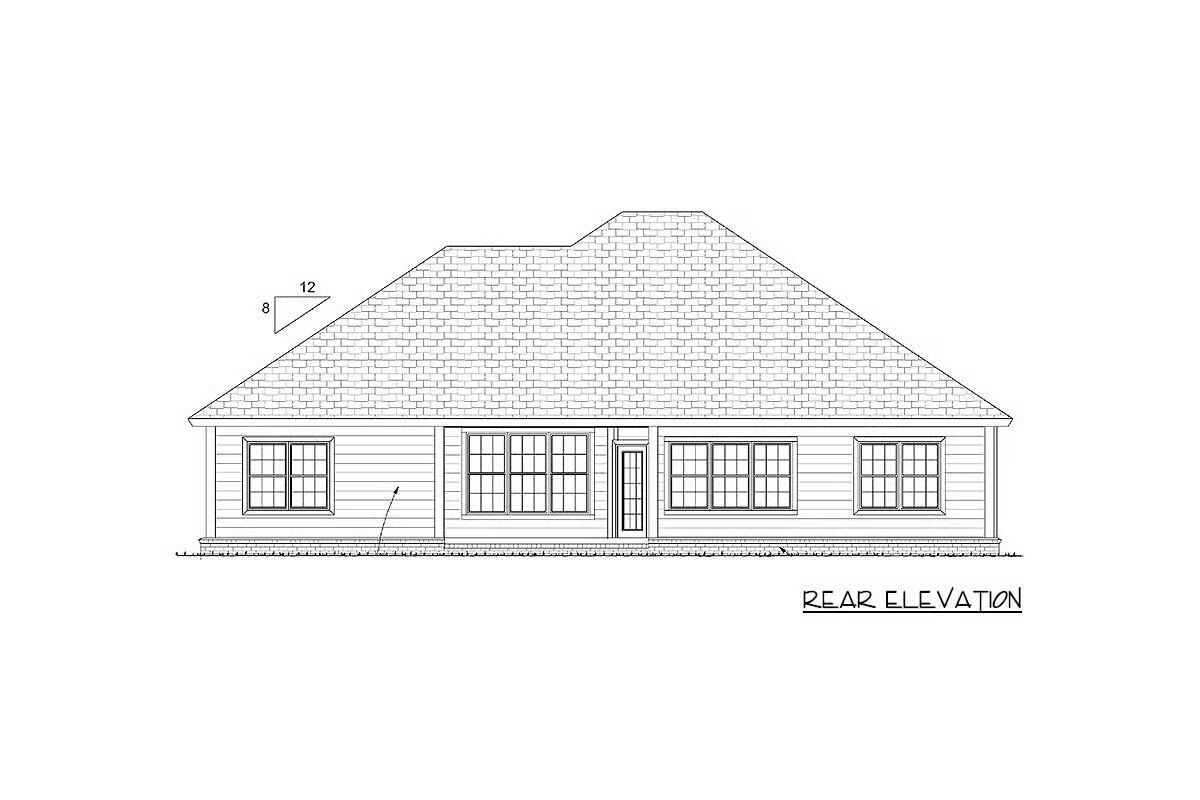
Specifications
- Area: 1,894 sq. ft.
- Bedrooms: 4
- Bathrooms: 3
- Stories: 1
- Garages: 2
Welcome to the gallery of photos for House Under 1900 Sq Ft with Walk-In Closets for Every Bedroom. The floor plan is shown below:




Welcome to this inviting Southern-style home, offering 4 spacious bedrooms—each with its own walk-in closet for ample storage.
Enjoy outdoor living year-round with both front and rear porches, while inside, the kitchen, dining area, and living room all capture beautiful views of the rear covered porch.
A quiet front-facing study provides the perfect spot for work or reading with street views. Designed with privacy in mind, the split-bedroom layout places the master suite in its own private wing, creating a true retreat.
You May Also Like
Double-Story, 5-Bedroom Traditional House With 3-Car Garage & 2 Home Offices (Floor Plans)
The Sawyer Simple Modern Farmhouse With 3 Bedrooms & 2 Bathrooms (Floor Plans)
3-Bedroom Mountain Home for View Lot (Floor Plans)
Single-Story, 3-Bedroom Modern Barndominium Under 2,000 Square Feet with Vaulted Great Room (Floor P...
Luxury Mountain Craftsman with Home Office and Walkout Basement (Floor Plans)
Flexible Country Farmhouse with Bonus Over Garage (Floor Plans)
Single-Story, 3-Bedroom The Becker: English cottage house (Floor Plans)
3-Bedroom Cottage House with Walk In Closet (Floor Plans)
New American House with 3 Bonus Rooms (Floor Plans)
4-Bedroom The Wisteria: Fantastic Front Porch (Floor Plans)
Double-Story, 3-Bedroom Abigail Beautiful Luxury Farmhouse-Style Home (Floor Plans)
Mountain Modern House with Open Concept Design (Floor Plans)
3-Bedroom Modern Mountain House with Vaulted Ceilings and Private Guest Room (Floor Plans)
3-Bedroom Barndominium-Style House with Indoor-Outdoor Living (Floor Plans)
3-Bedroom Country Craftsman with 2-Story Cathedral Ceiling - 2062 Sq Ft (Floor Plans)
3-Bedroom Barndominium Home with Rear Porch and Open Layout (Floor Plans)
5-Bedroom Old World Exterior (Floor Plans)
3-Bedroom The Barclay Home With Barrel-Vaulted Entrance (Floor Plans)
Single-Story, 3-Bedroom Craftsman Farmhouse-Style House with Bonus Room (Floor Plans)
Double-Story, 3-Bedroom Oak Marsh House (Floor Plans)
Double-Story, 2-Bedroom Modern Rustic Garage Apartment (Floor Plan)
Storybook House with Open Floor (Floor Plans)
2300 Square Foot New American Ranch Home with Lower Level Expansion (Floor Plans)
Double-Story, 4-Bedroom Exceptional French Country Manor (Floor Plans)
2-Bedroom King of the Mountain (Floor Plans)
4-Bedroom, Florida House with Wonderful Casita (Floor Plans)
Single-Story, 3-Bedroom Luxurious & Comfortable Barndominium-Style House (Floor Plan)
5-Bedroom Barndominium with Flex Room and RV Bay (Floor Plans)
3-Bedroom Marymount (Floor Plans)
Single-Story, 4-Bedroom The Clarkson Ranch Home (Floor Plans)
2-Bedroom Contemporary Country House with Open Concept Living Space (Floor Plans)
Single-Story, 4-Bedroom Mountain Ranch Home With 3 Bathrooms & 1 Garage (Floor Plan)
3-Bedroom Alluring Barndominium House with 2-Story Great Room - 3115 Sq Ft (Floor Plans)
4-Bedroom Transitional House with 4-Season Room with Fireplace (Floor Plans)
Single-Story, 3-Bedroom Montana Cabin B (Floor Plans)
4-Bedroom The Agatha: Cottage house for a narrow lot (Floor Plans)
