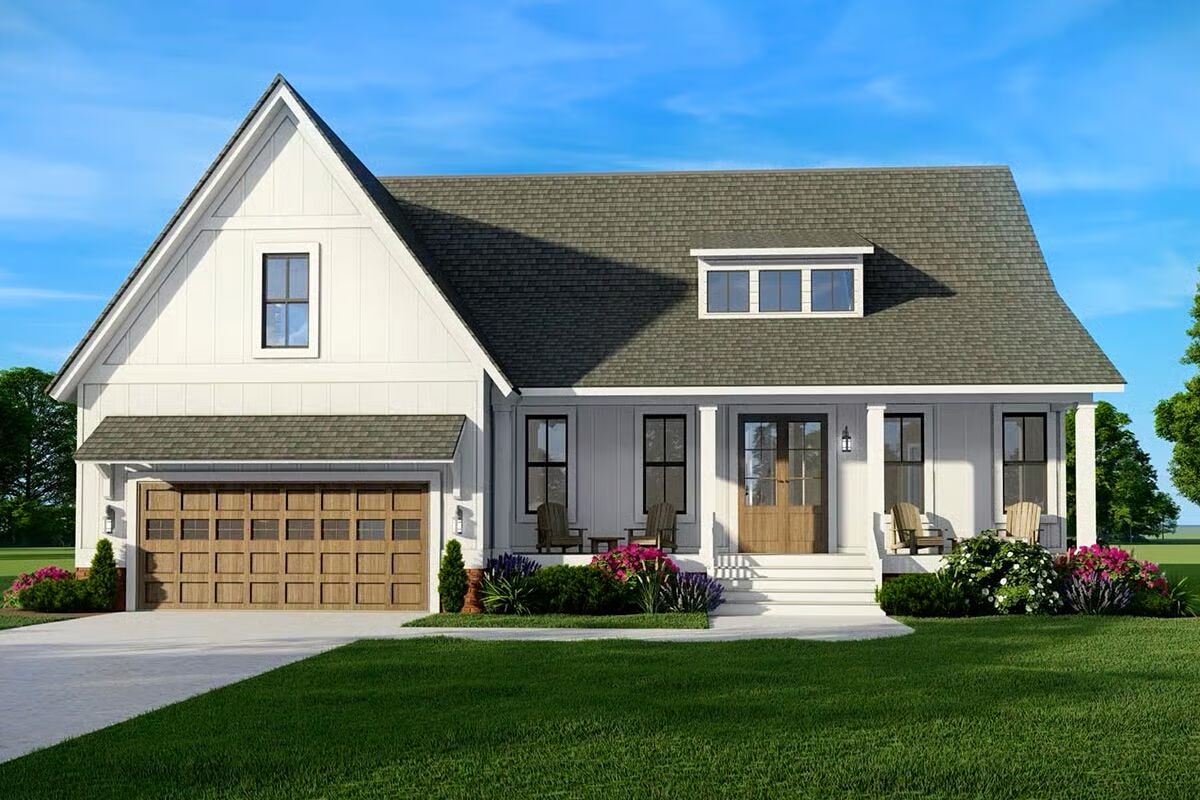
Specifications
- Area: 2,300 sq. ft.
- Bedrooms: 4
- Bathrooms: 3
- Stories: 2
- Garages: 2
Welcome to the gallery of photos for New American Farmhouse with Main-Level Master Suite – 2300 Sq Ft. The floor plans are shown below:
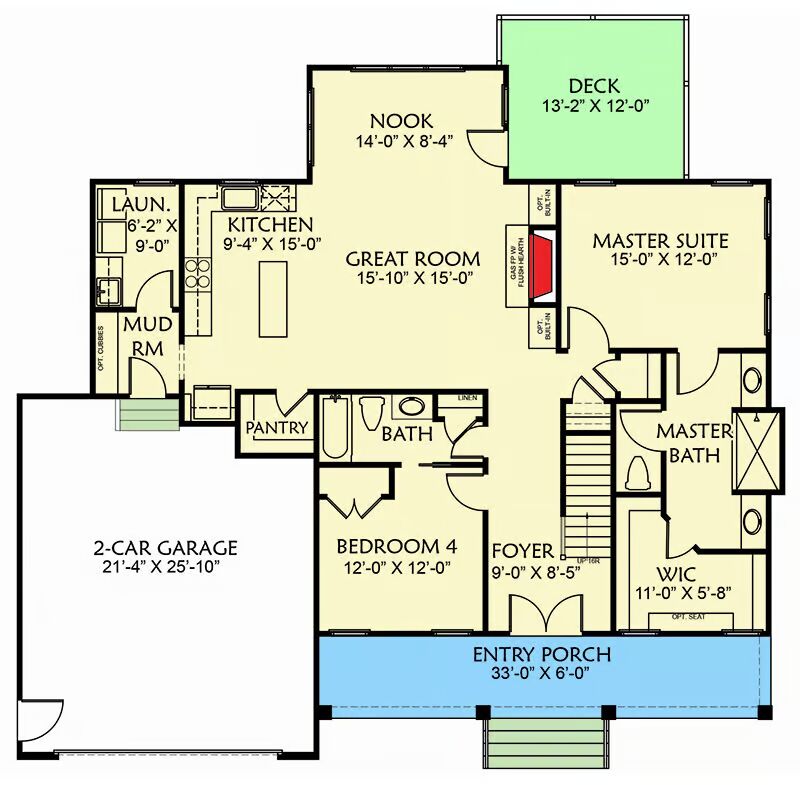
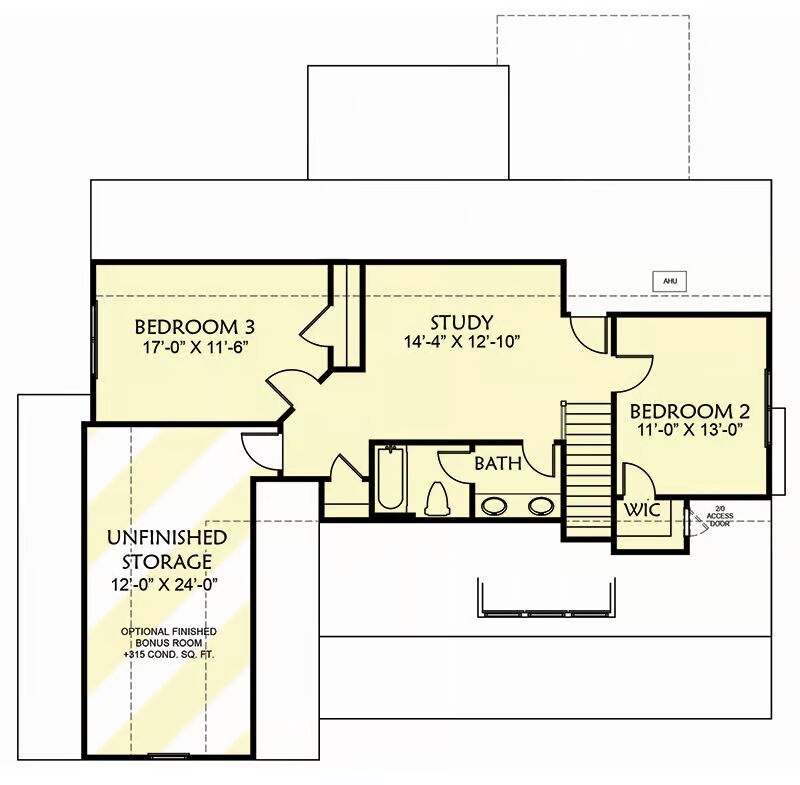

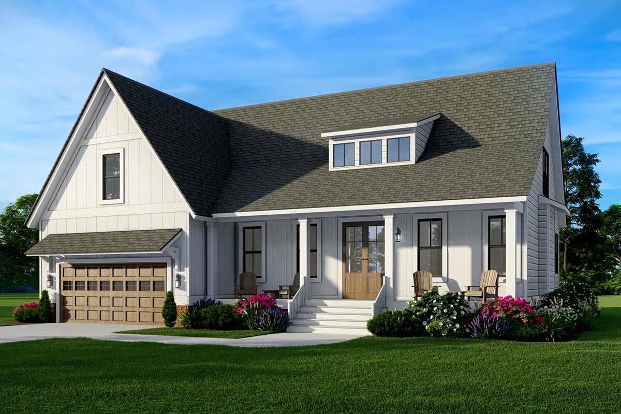
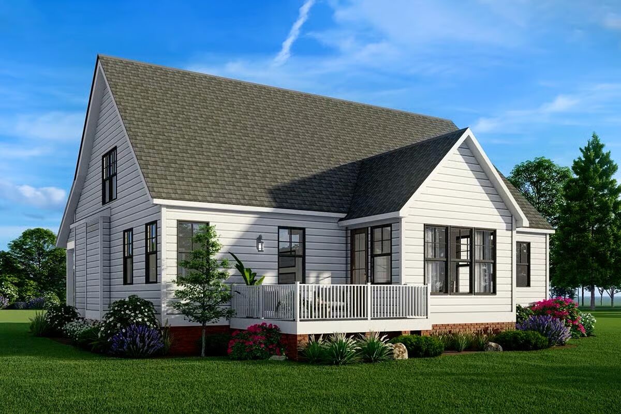
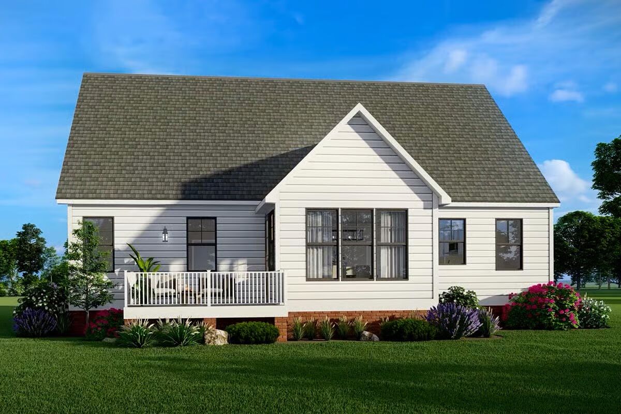
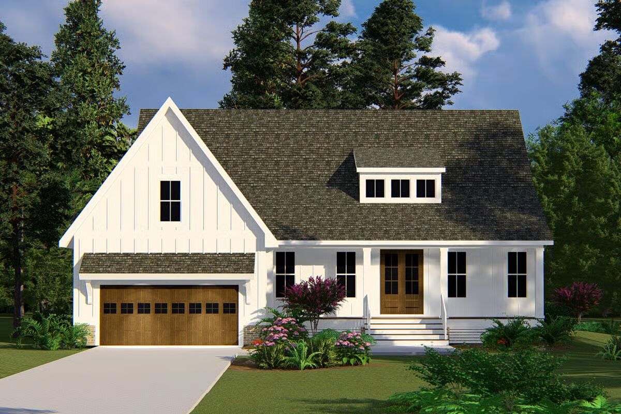
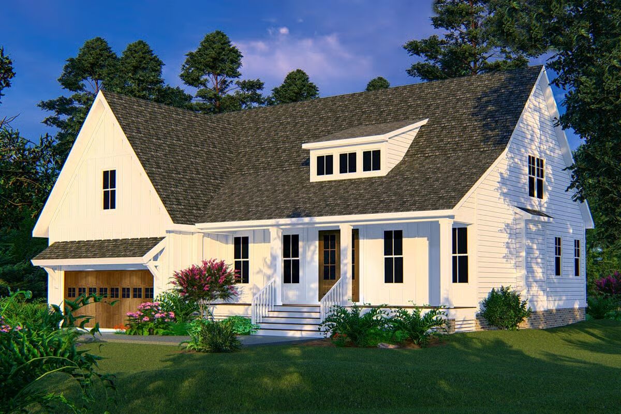
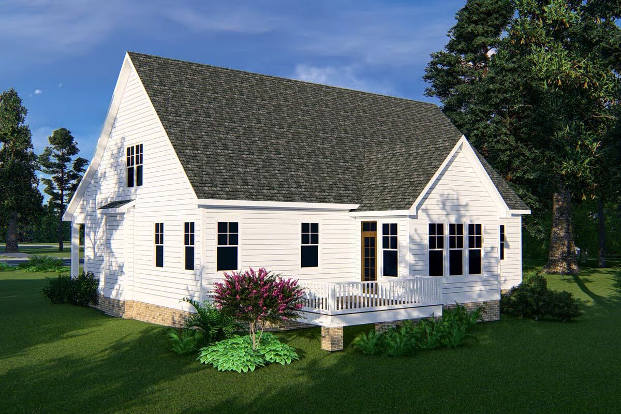
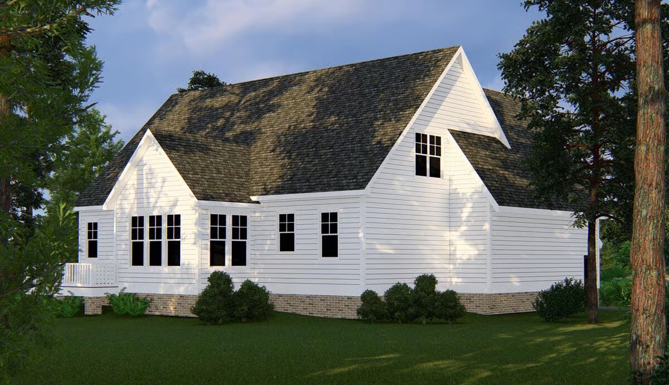
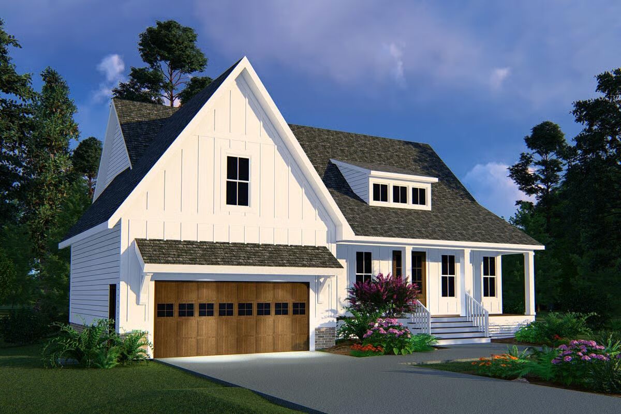
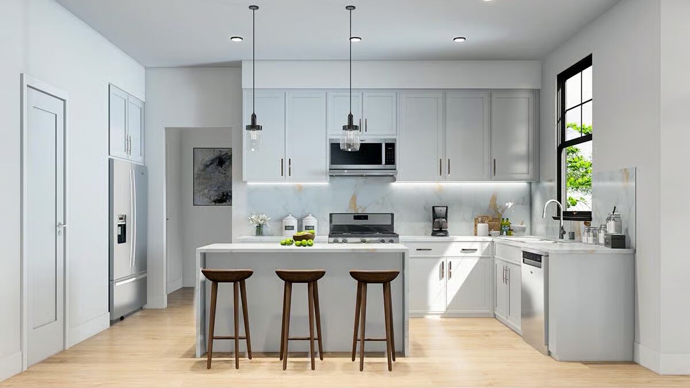
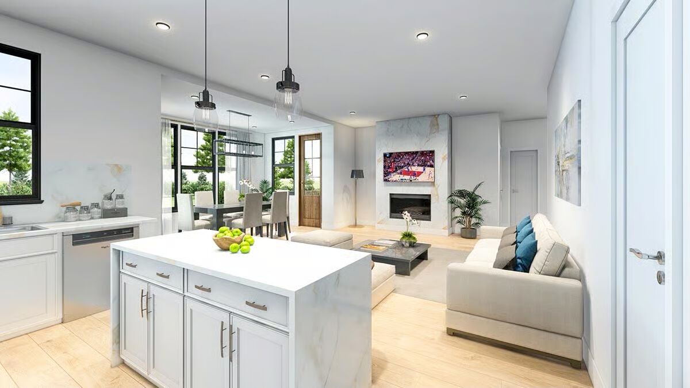
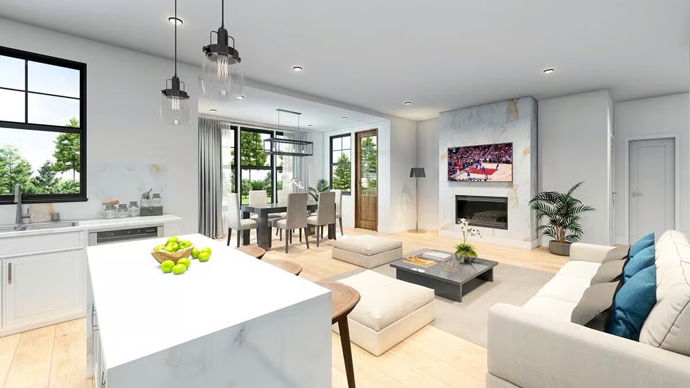
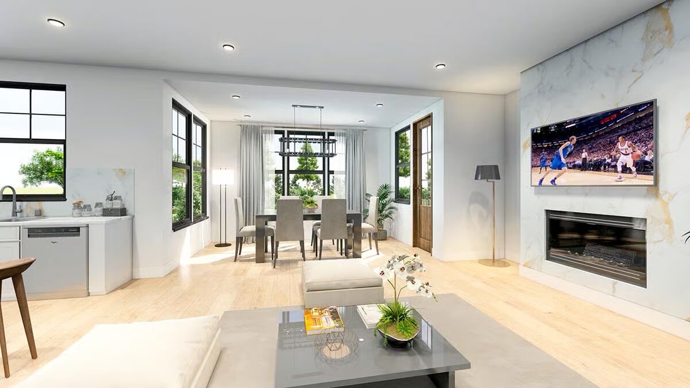
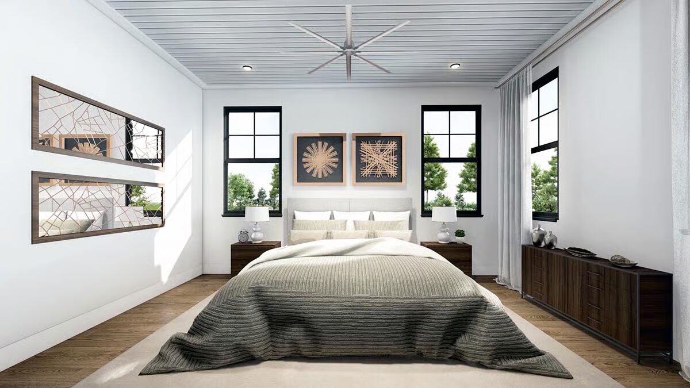
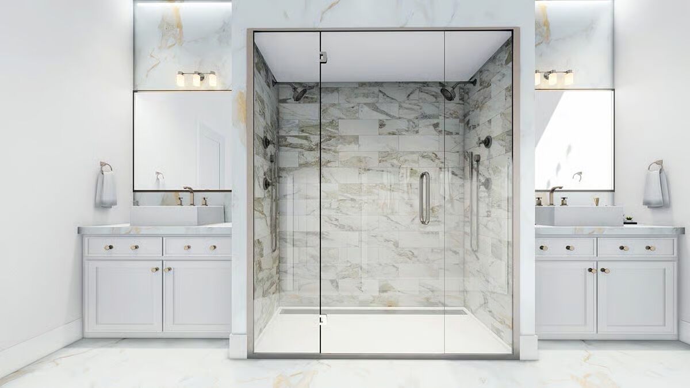
Blending classic farmhouse charm with sleek modern styling, this exclusive New American house plan offers timeless appeal and smart functionality.
At the heart of the home, the open-concept living area features a bright dining nook surrounded by windows, a gas fireplace anchoring the great room, and a kitchen designed for easy flow and everyday convenience.
The main-level master suite provides a private retreat with a four-fixture bath and a walk-in closet complete with a cozy window seat. A mudroom with optional built-in cubbies connects directly to the 2-car garage for added organization.
Upstairs, two family bedrooms share access to a central study, while a bonus room above the garage offers the potential for an additional 315 sq. ft. of customizable living space.
