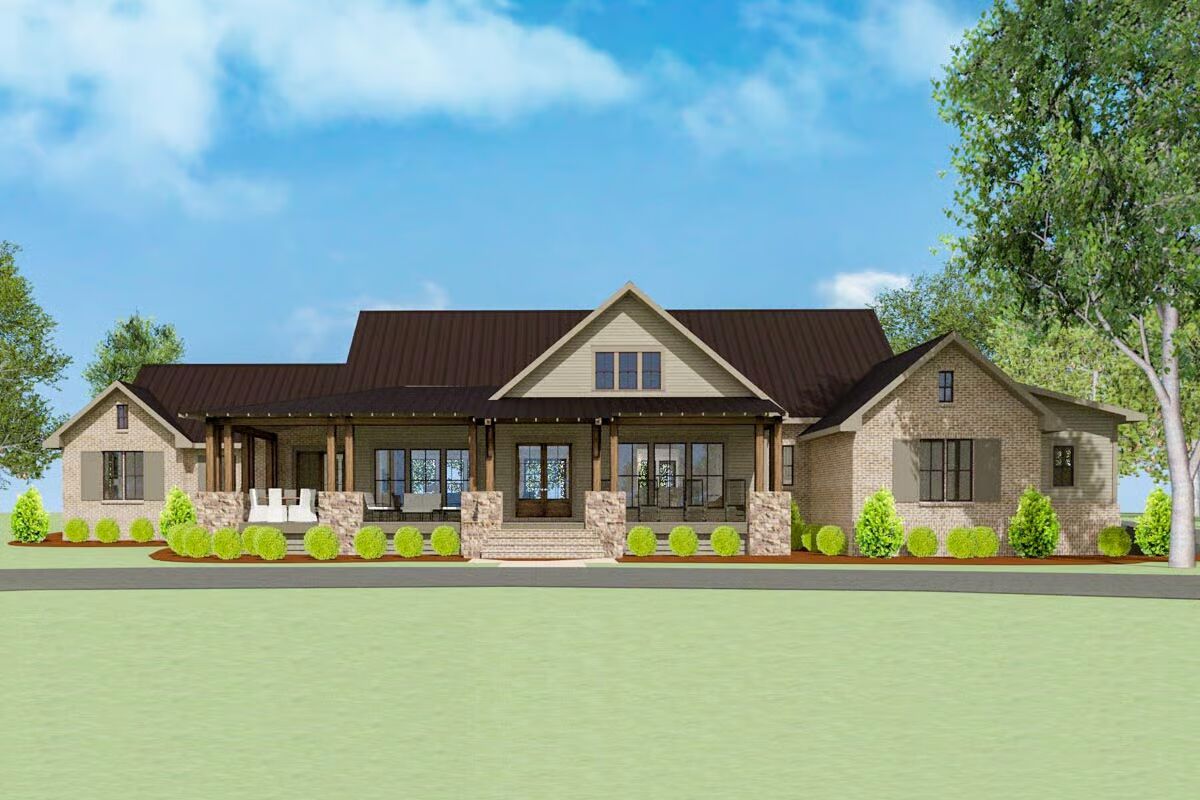
Specifications
- Area: 4,935 sq. ft.
- Bedrooms: 5
- Bathrooms: 4.5
- Stories: 1
- Garages: 3
Welcome to the gallery of photos for Stunning New American House with Game Room – 4935 Sq Ft. The floor plan is shown below:
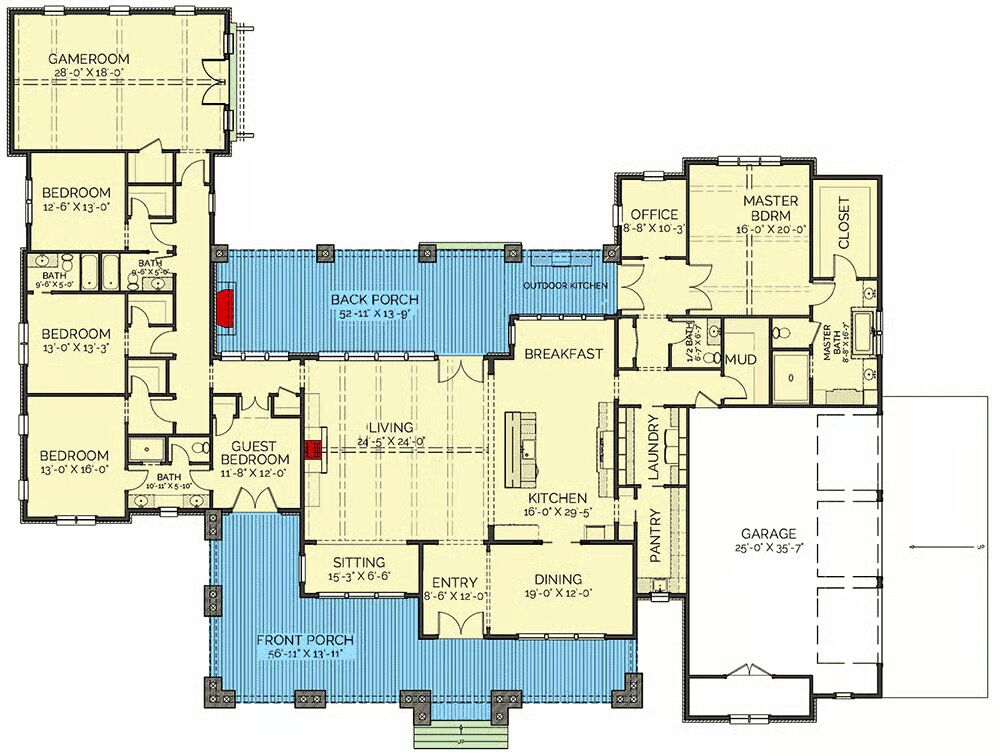

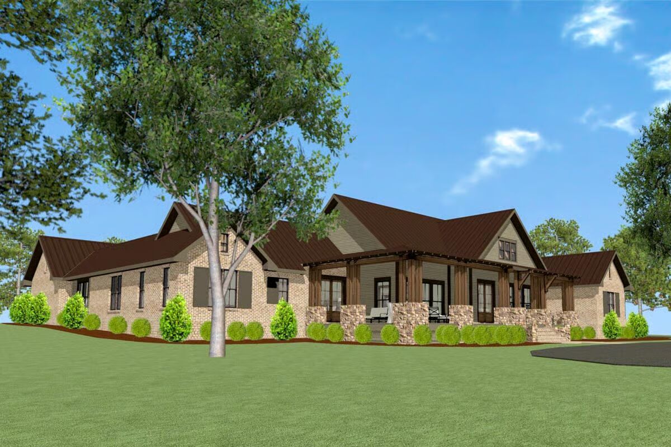
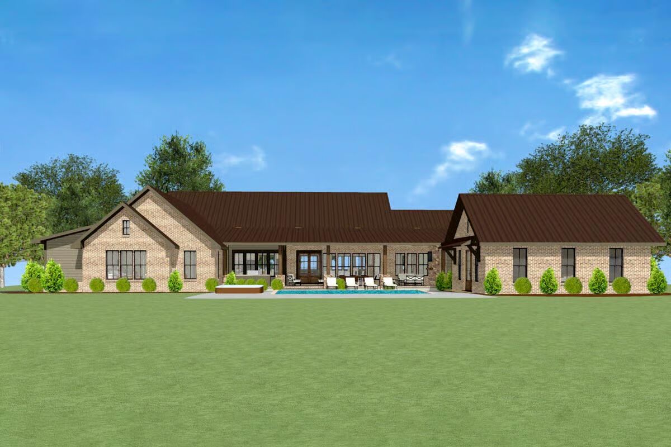
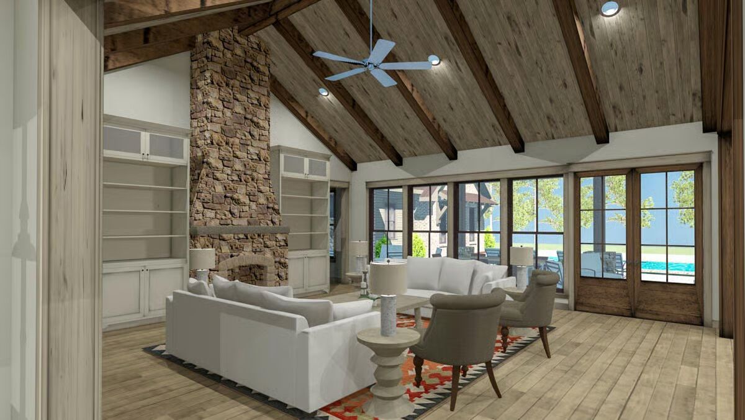
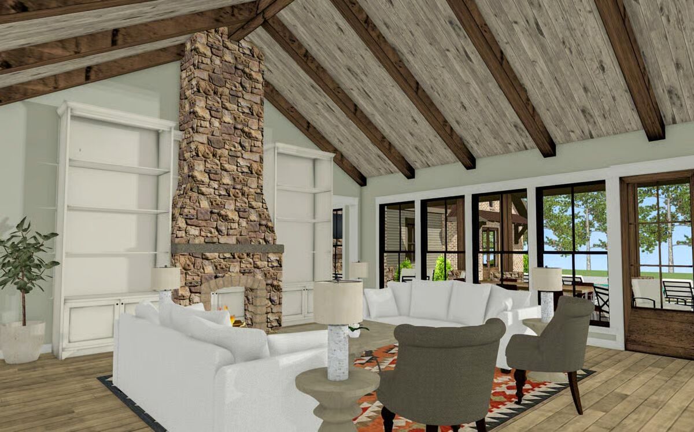
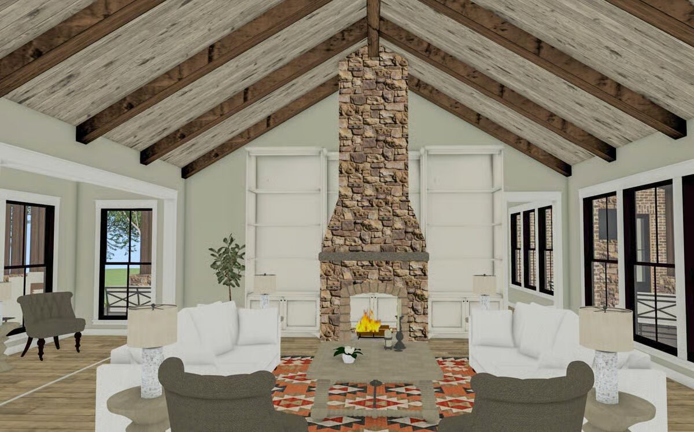
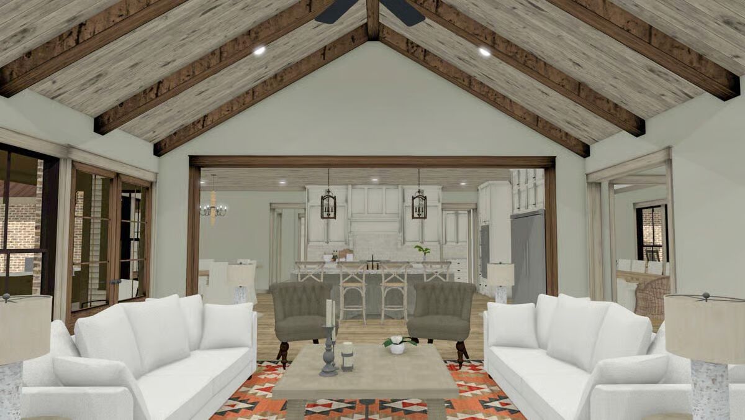
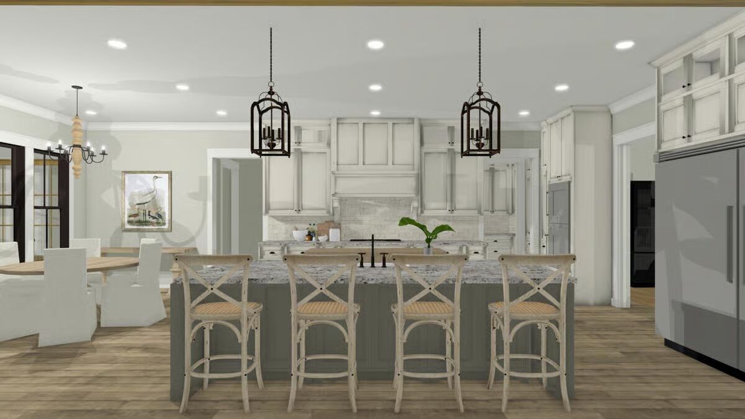
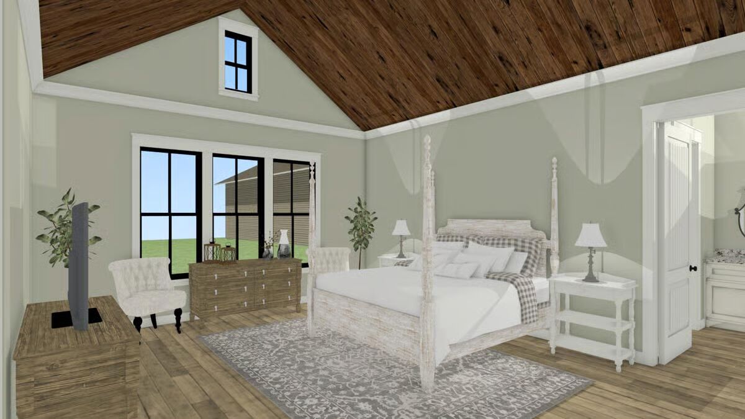
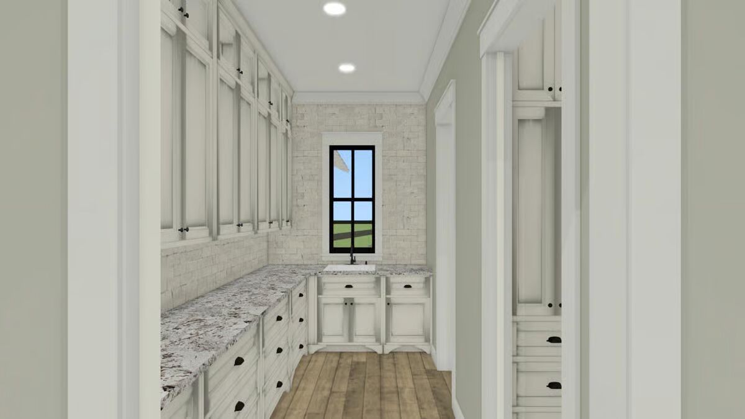
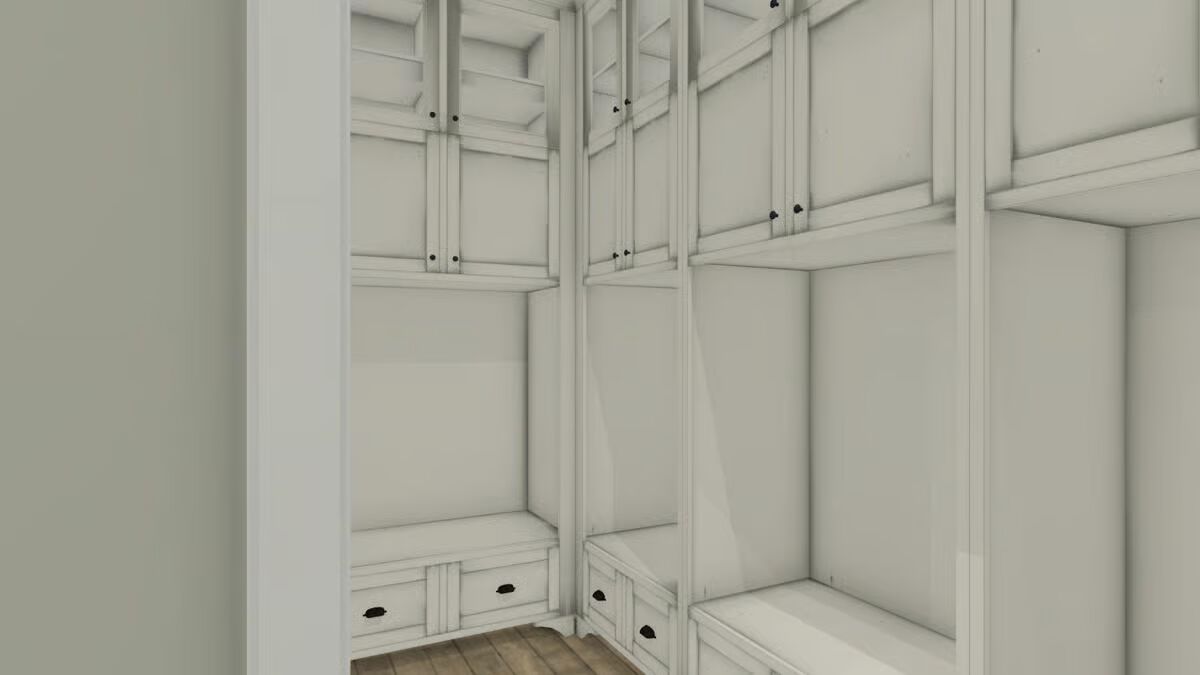
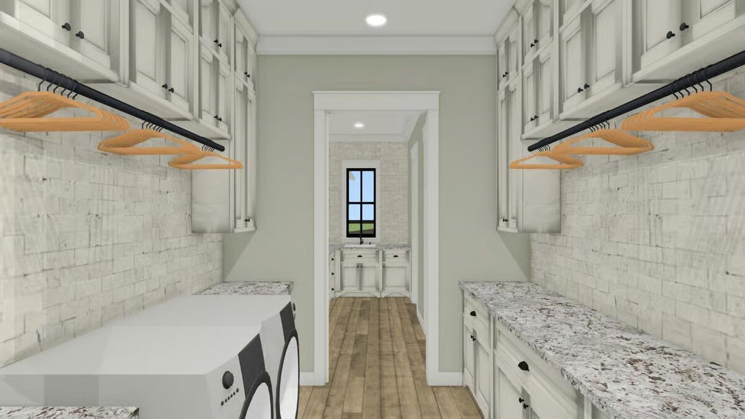
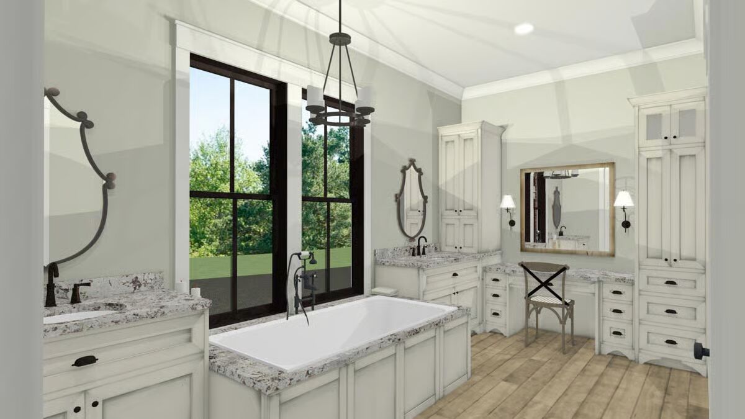
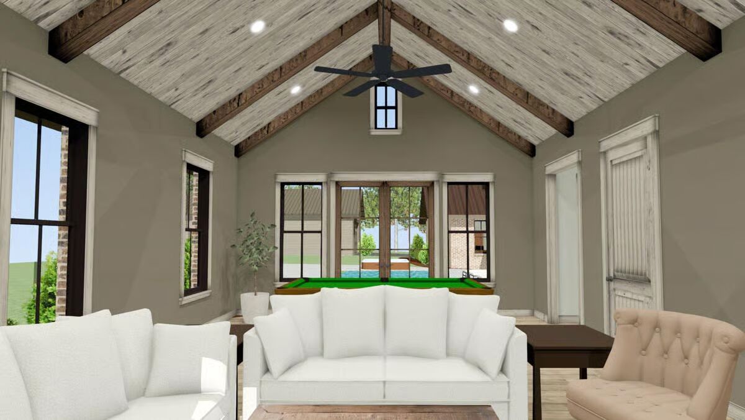
This stunning single-level residence is designed for both family living and entertaining, with a thoughtful U-shaped layout that naturally frames the perfect space for a backyard pool just beyond the covered porch.
At the heart of the home, a vaulted great room flows seamlessly into the gourmet kitchen and breakfast nook. Pocket doors reveal an intimate formal dining room, while a grand walk-in pantry and nearby laundry room add everyday convenience.
Outdoor living shines with a summer kitchen and fireplace, ideal for year-round enjoyment.
The right wing of the home features a private office and a luxurious master suite with vaulted ceilings, spa-inspired bath with freestanding tub, dual vanities, and an expansive walk-in closet.
The left wing offers four bedrooms—two with en-suite baths and two sharing a Jack-and-Jill—along with a spacious vaulted game room that opens to the backyard.
Completing the design, a three-car garage with dedicated storage ensures plenty of space for vehicles, tools, and hobbies.
