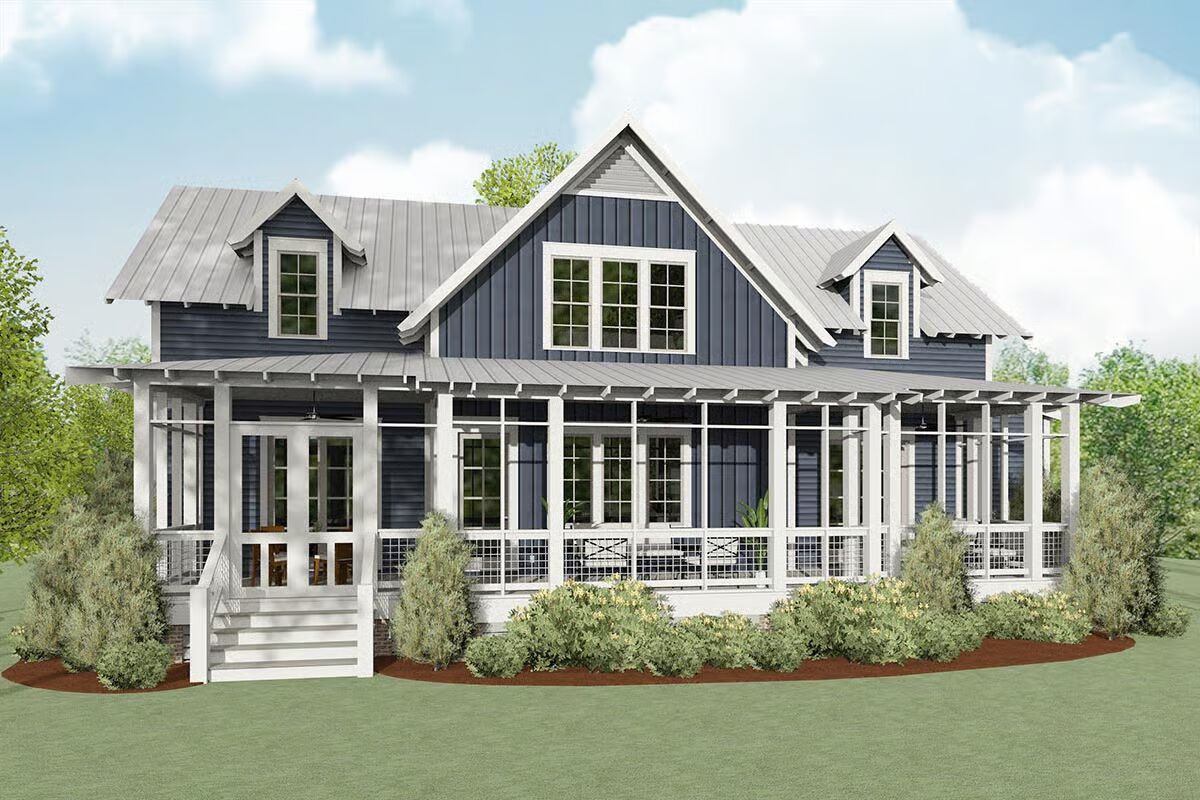
Specifications
- Area: 2,552 sq. ft.
- Bedrooms: 3
- Bathrooms: 2.5
- Stories: 2
Welcome to the gallery of photos for Exclusive Coastal Cottage Home with Screened Porch. The floor plans are shown below:
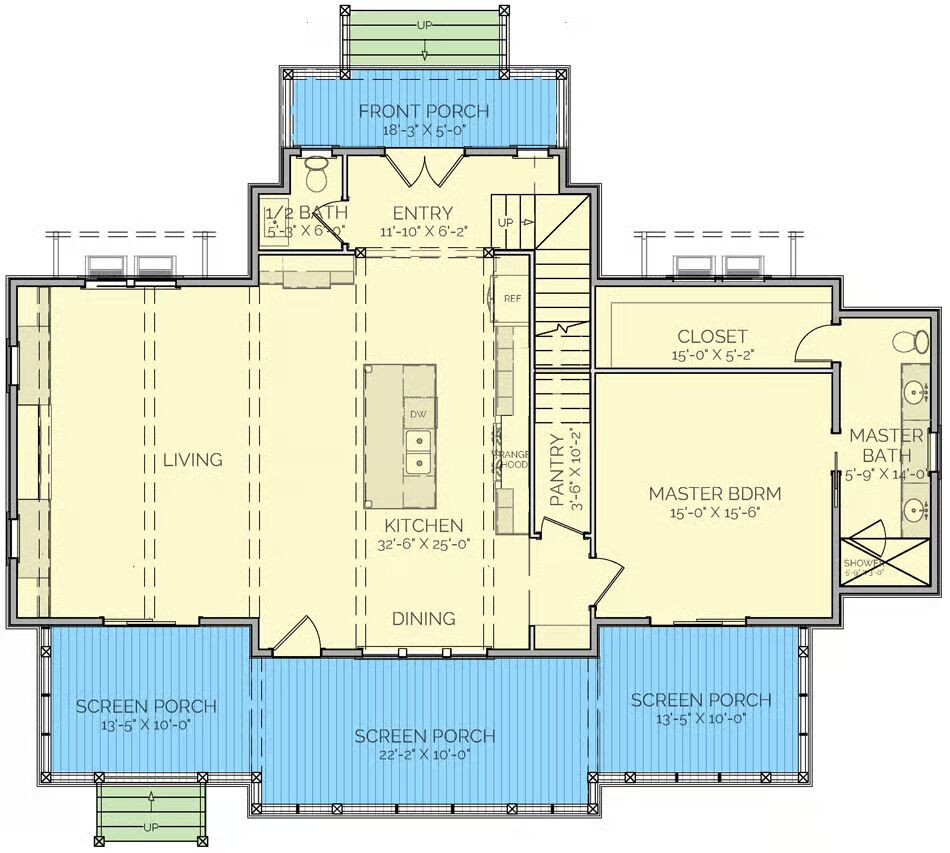
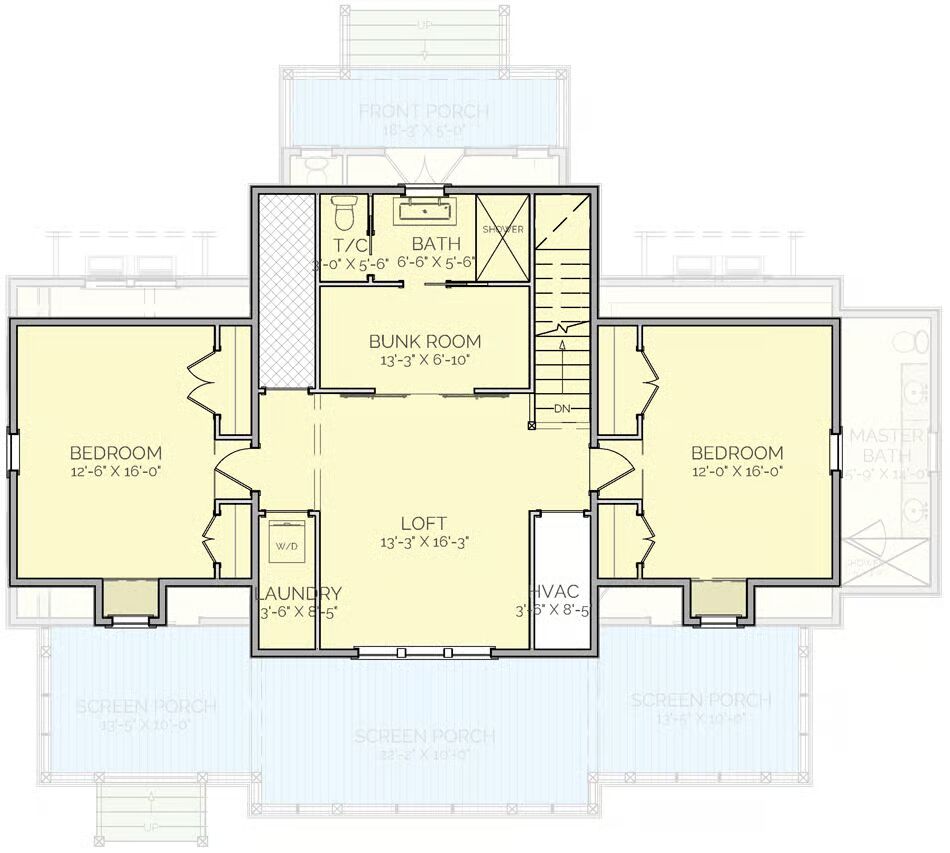

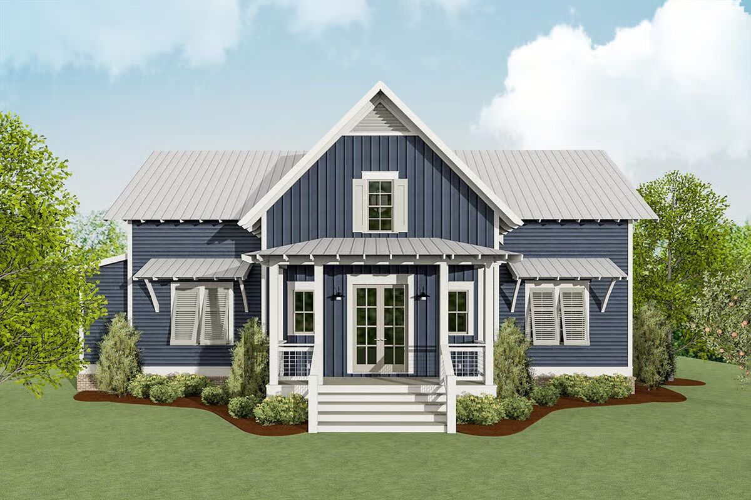
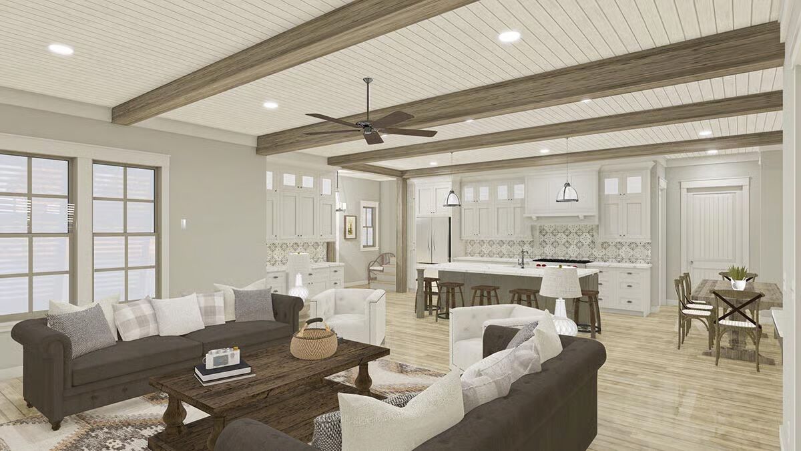
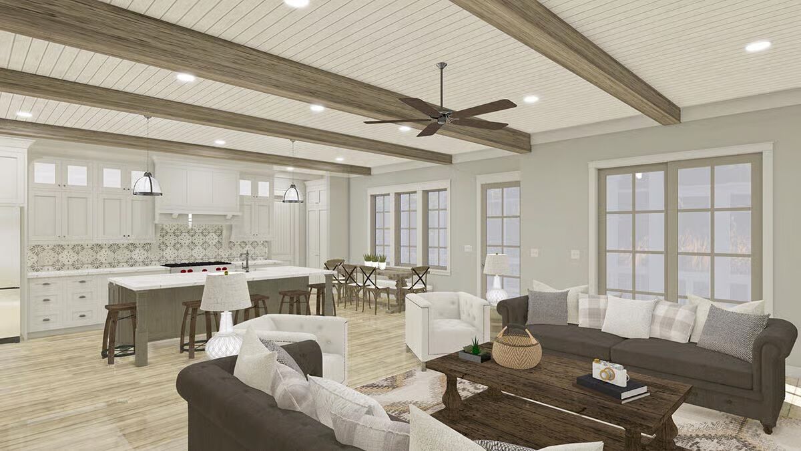
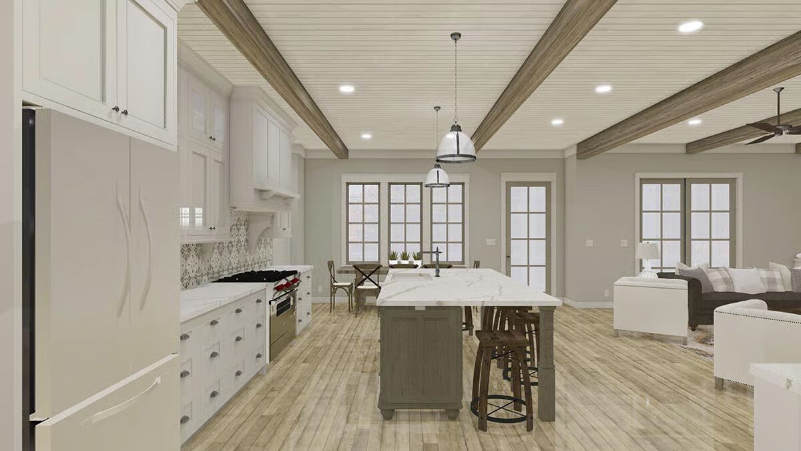
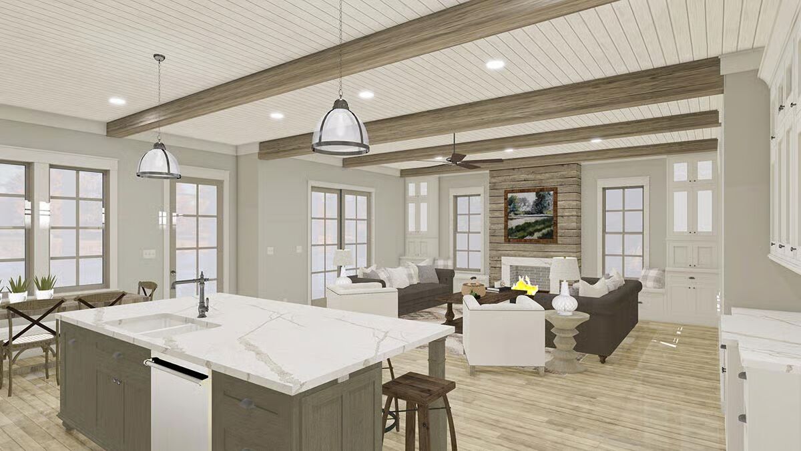
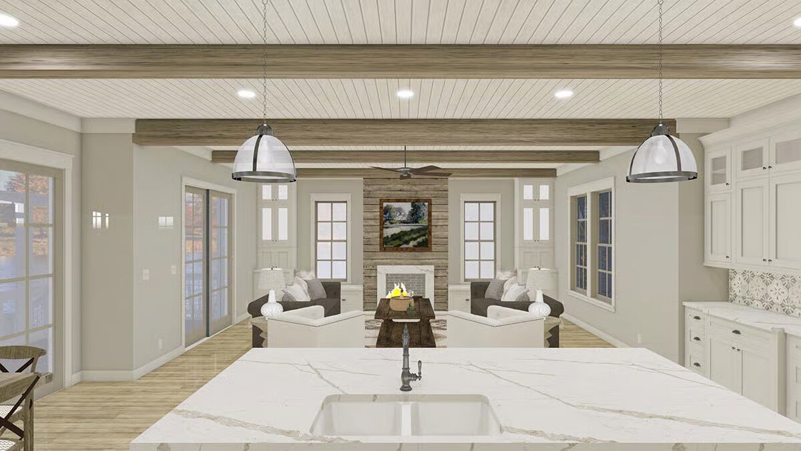
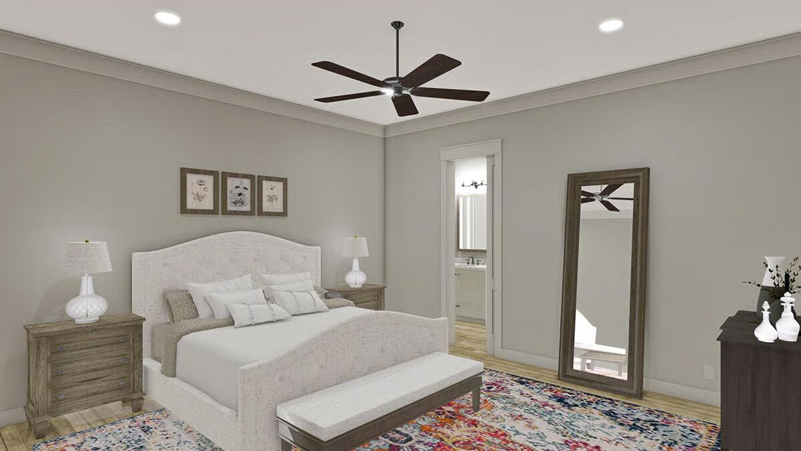
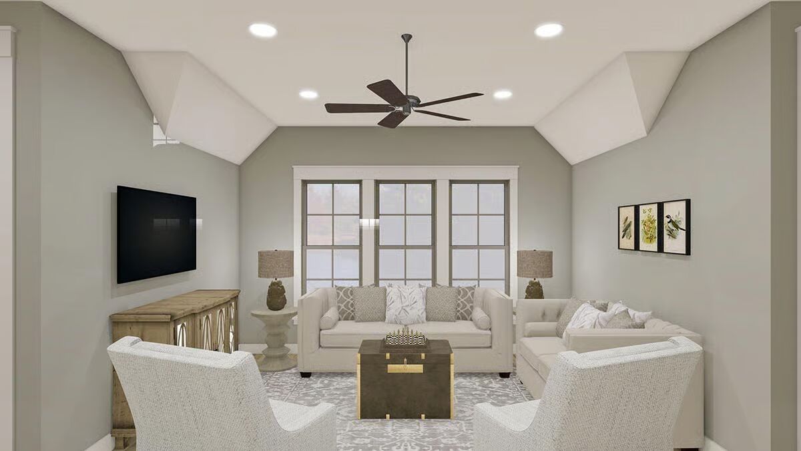
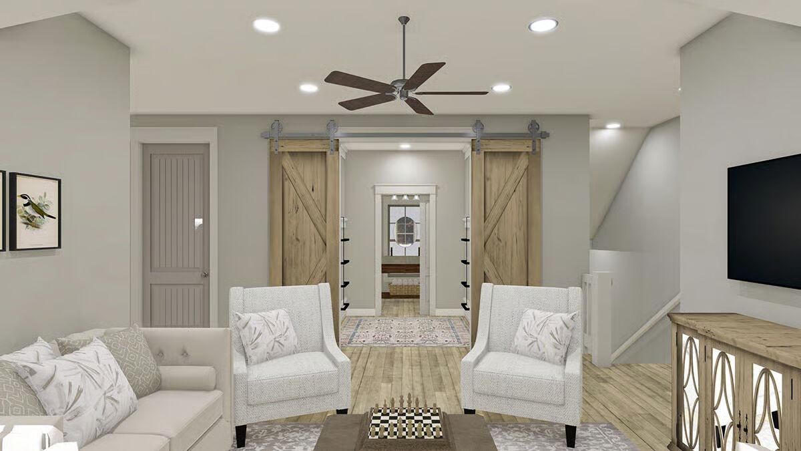
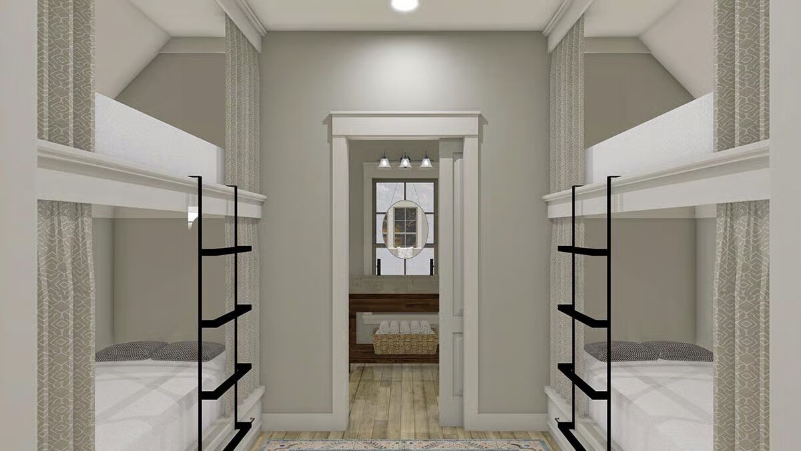
Open, airy, and inviting, this delightful Cottage-style home is perfectly suited as a vacation getaway or full-time residence. A beamed ceiling ties together the open-concept kitchen, dining area, and living room, creating a warm and welcoming central hub.
In the dining area, a wall of triple windows fills the space with natural light while offering serene views of the spacious screened porch, ideal for outdoor dining or relaxing in comfort.
The private master suite features sliding glass doors that lead directly outside and a pocket-door entry to the 4-fixture ensuite bath, blending style with convenience.
Upstairs, a generous loft space is flanked by bedrooms and provides access to a cozy bunk room, making it the perfect setup for kids, guests, or weekend sleepovers.
Blending comfort and charm, this cottage is designed for easy living and memorable gatherings.
