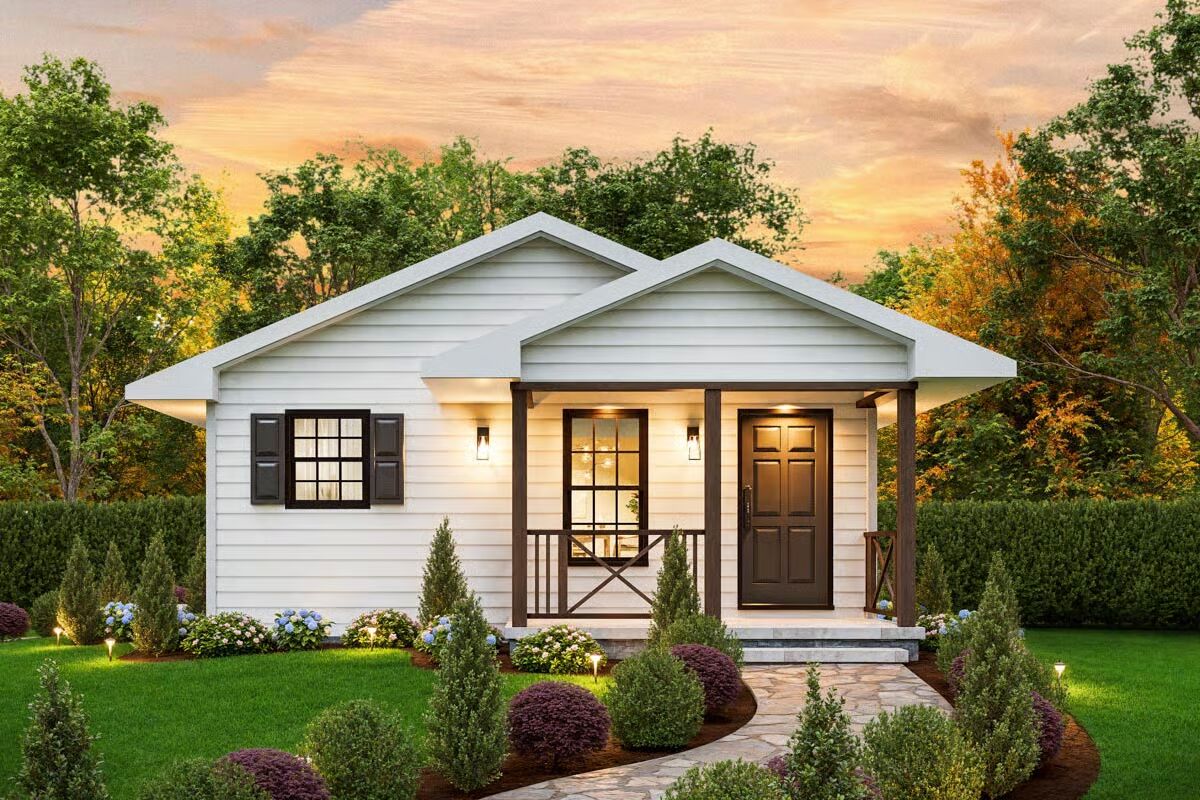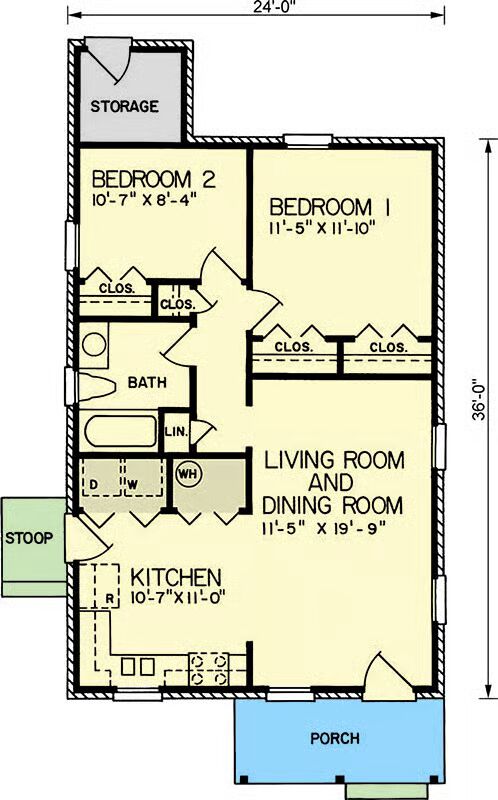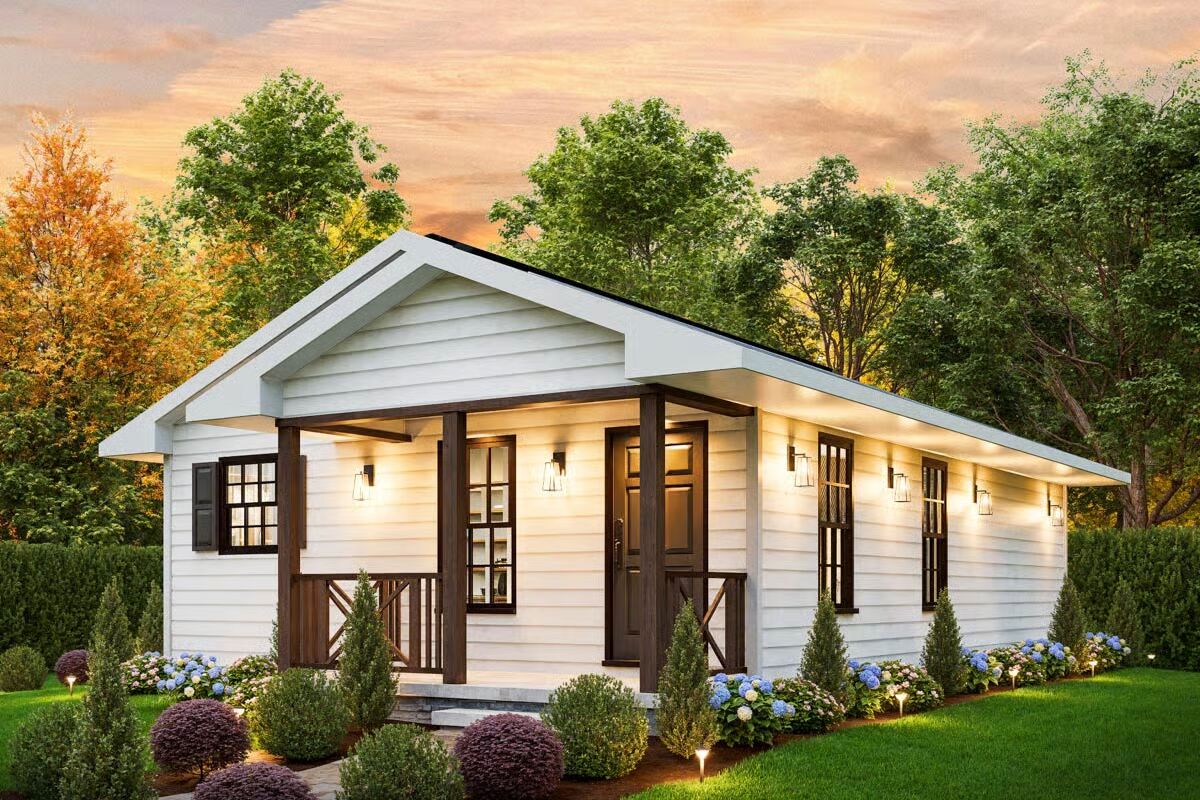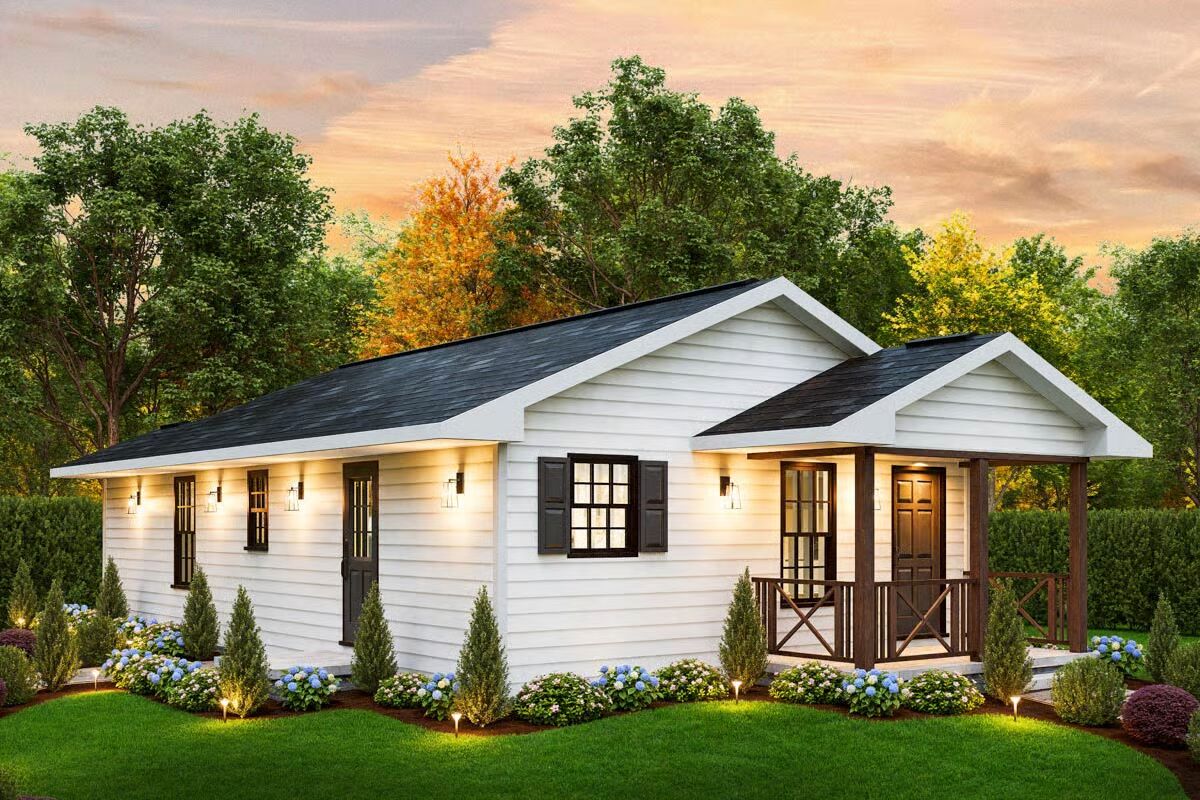
Specifications
- Area: 815 sq. ft.
- Bedrooms: 2
- Bathrooms: 1
- Stories: 1
Welcome to the gallery of photos for Narrow Country Cottage House Under 850 Sq Ft. The floor plan is shown below:




This 2-bedroom, 1-bath country cottage offers 815 sq. ft. of cozy, heated living space, perfect for small families, first-time homeowners, or those seeking a downsized lifestyle.
Designed with comfort and simplicity in mind, this home combines traditional charm with practical living.
You May Also Like
4-Beedroom Nacogdoches Beautiful Rustic French Country Style House (Floor Plans)
3-Bedroom Belgrade: Barndominium House (Floor Plans)
Double-Story, 4-Bedroom Adeline Craftsman-Style House (Floor Plans)
Single-Story, 3-Bedroom 2532 Sq Ft Cottage House with Interior Photos (Floor Plans)
3-Bedroom The Tamassee: Simple country home (Floor Plans)
4-Bedroom Contemporary House with Angled 4-Car Garage - 3908 Sq Ft (Floor Plans)
Single-Story, 4-Bedroom The Drake: Exquisite Craftsman Ranch (Floor Plan)
3-Bedroom Cova Creek (Floor Plans)
Double-Story, 4-Bedroom Mountain Contemporary Home with Dramatic Open Floor and Two Master Suites (F...
3-Bedroom One-Story Farmhouse (Floor Plans)
Affordable Traditional-style House Under 1,200 Square Feet (Floor Plans)
Exclusive Open Concept New American Farmhouse with Home Office (Floor Plan)
3-Bedroom Modern Craftsman Farmhouse with Wrap-Around Porch (Floor Plans)
Modern Farmhouse with Optionally Finished Walkout Basement (Floor Plans)
3-Bedroom Barndominium-style House with Two-story Great Room (Floor Plans)
3-Bedroom New American Ranch with Wraparound Porch and Rear Garage (Floor Plans)
Double-Story, 5-Bedroom Handsome Barndominium-Style House with Large 3-Car Garage (Floor Plan)
3-Bedroom Elongated House with Rear Garage (Floor Plans)
2-Bedroom Narrow Scandinavian House Under 1000 Sq Ft (Floor Plans)
Modern Farmhouse With A Fantastic Master Suite (Floor Plan)
4-Bedroom Coastal Cottage with 8'-Deep Front Porch (Floor Plans)
Double-Story, 3-Bedroom Rustic Retreat with Views Out Back (Floor Plans)
Single-Story, 4-Bedroom Open Courtyard Home With 3 Full Bathrooms (Floor Plan)
4-Bedroom Exclusive Craftsman House with Upstairs Billiards and Rec Rooms (Floor Plans)
4-Bedroom Farmhouse with Attic Expansion Potential - 2987 Sq Ft (Floor Plans)
3-Bedroom Country Craftsman House with Vaulted Great Room and 2-Car Garage (Floor Plans)
Double-Story, 4-Bedroom Country Craftsman House with Serene Master Suite and Three Fireplaces (Floor...
Single-Story, 3-Bedroom Cherokee Country House With 2 Bathrooms (Floor Plan)
4-Bedroom New American House with Optional Rear Porch - 2264 Sq Ft (Floor Plans)
3-Bedroom Contemporary Ranch House with Vaulted Bedroom and an RV Garage - 2229 Sq Ft (Floor Plans)
Double-Story, 3-Bedroom The Sable Ridge: Lakeside or Mountain Retreat House Design (Floor Plans)
3-Bedroom Mountain Farmhouse-Style House with Open Concept Dining and Great Room- 3474 Sq Ft (Floor ...
Double-Story, 2-Bedroom Barn Style Home with Bonus Room (Floor Plans)
New American Home with Bonus Level above Garage (Floor Plans)
3-Bedroom Modern House With A Study Room (Floor Plan)
Double-Story, 3-Bedroom Cabin Style House With Sundecks (Floor Plans)
