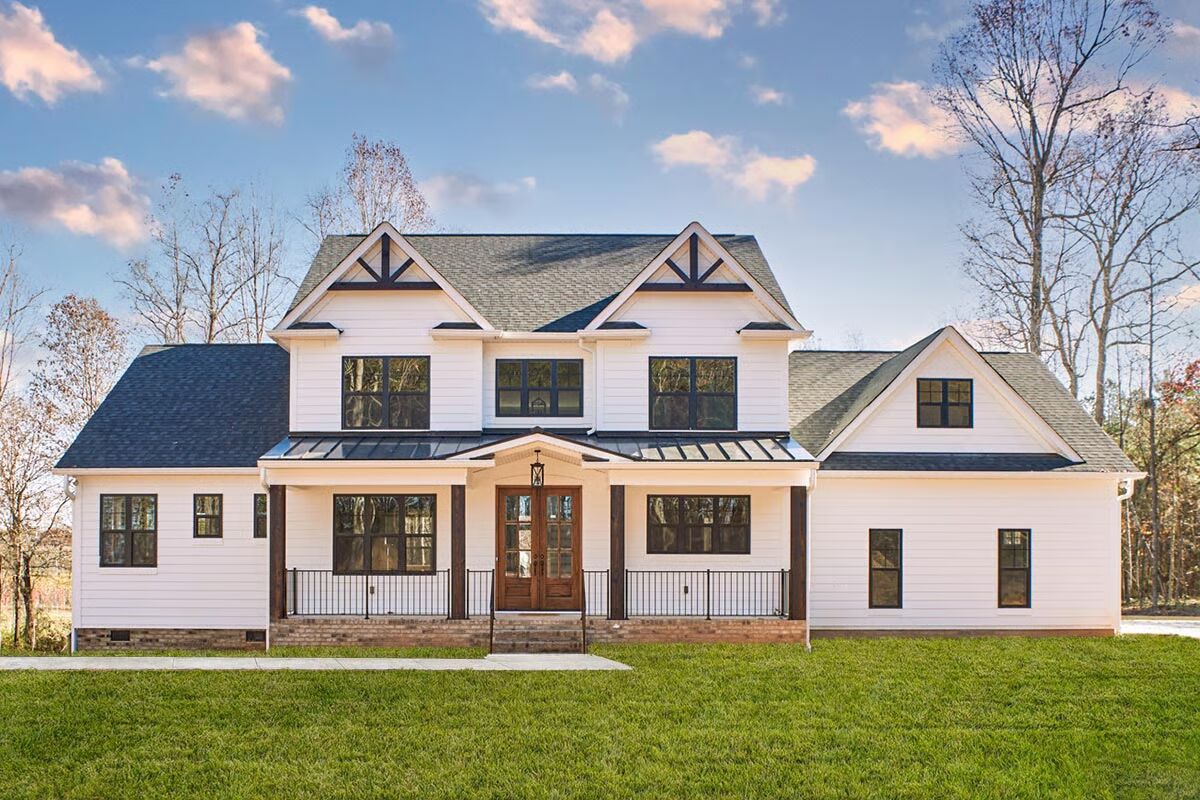
Specifications
- Area: 2,546 sq. ft.
- Bedrooms: 3-4
- Bathrooms: 3.5
- Stories: 2
- Garages: 2
Welcome to the gallery of photos for Striking Two-Story Farmhouse with Study / Flex Room and Screened Porch. The floor plans are shown below:
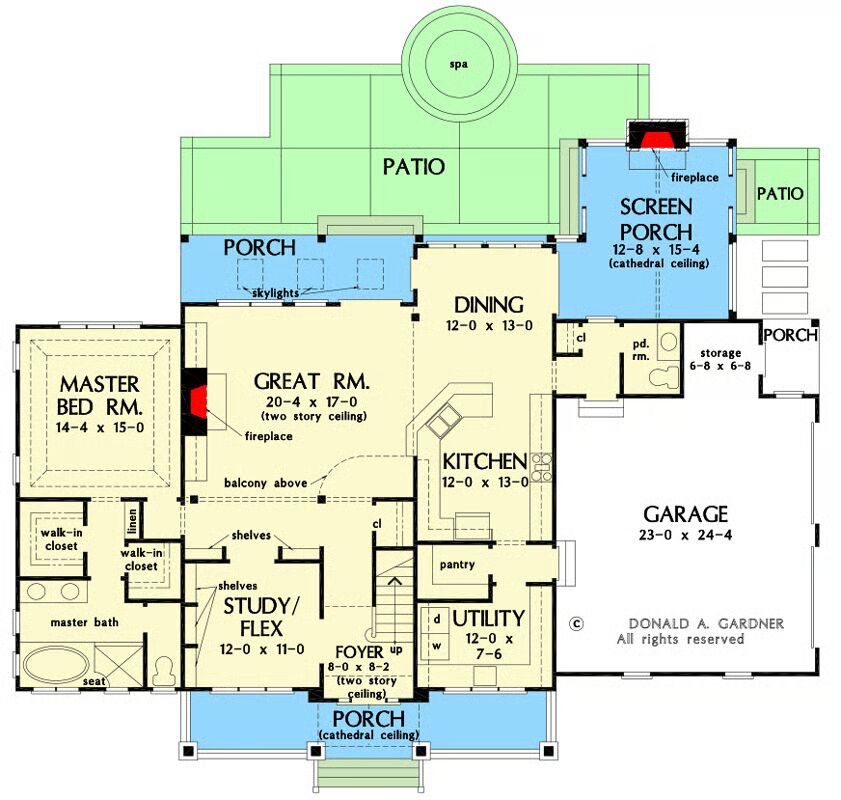
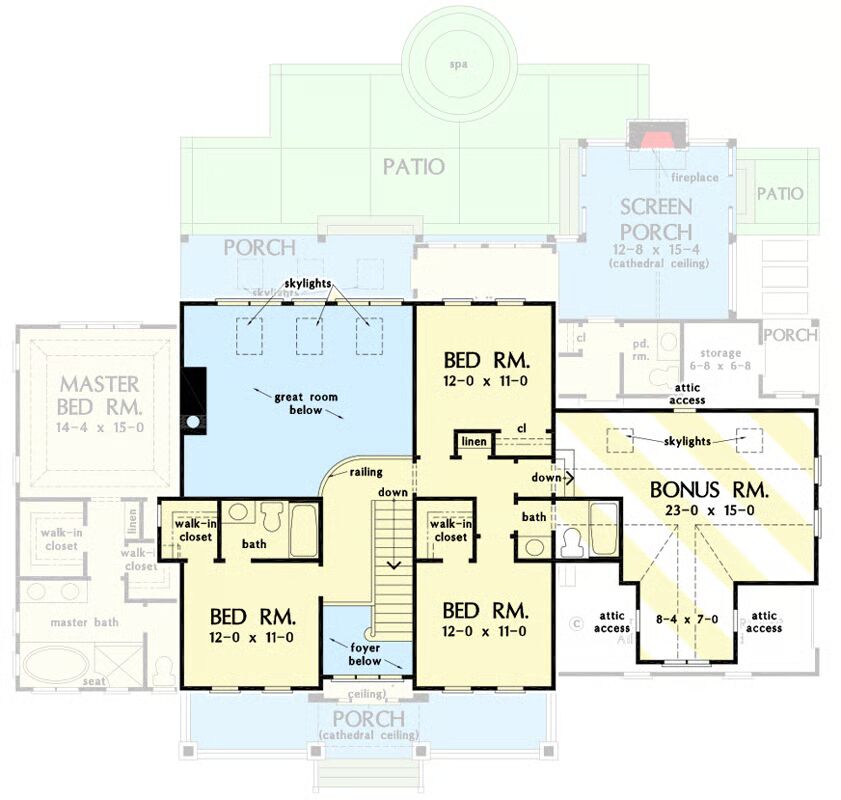
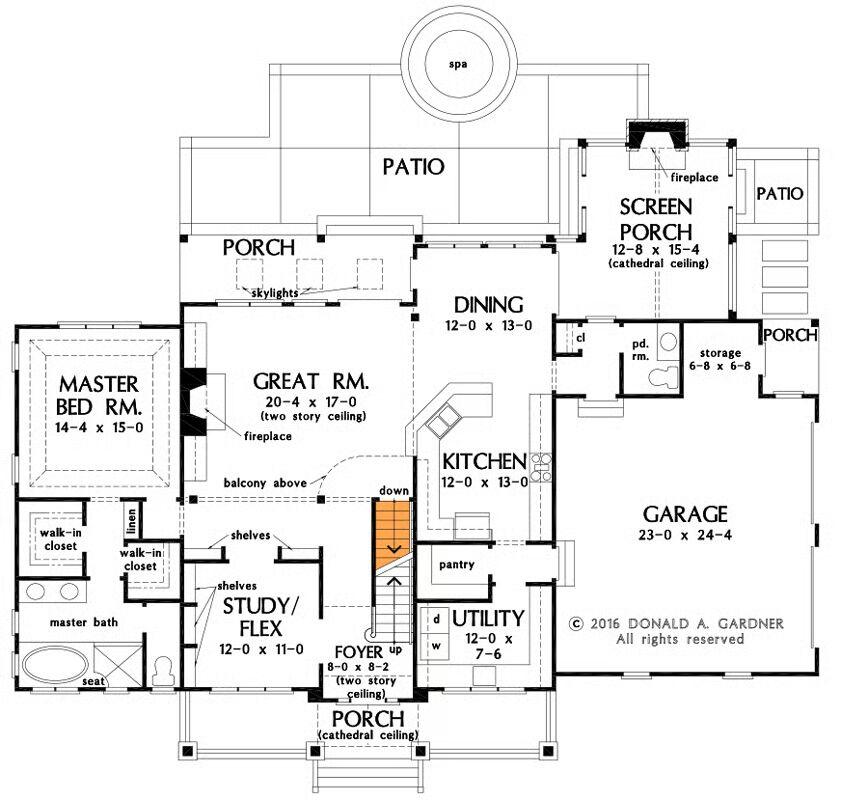
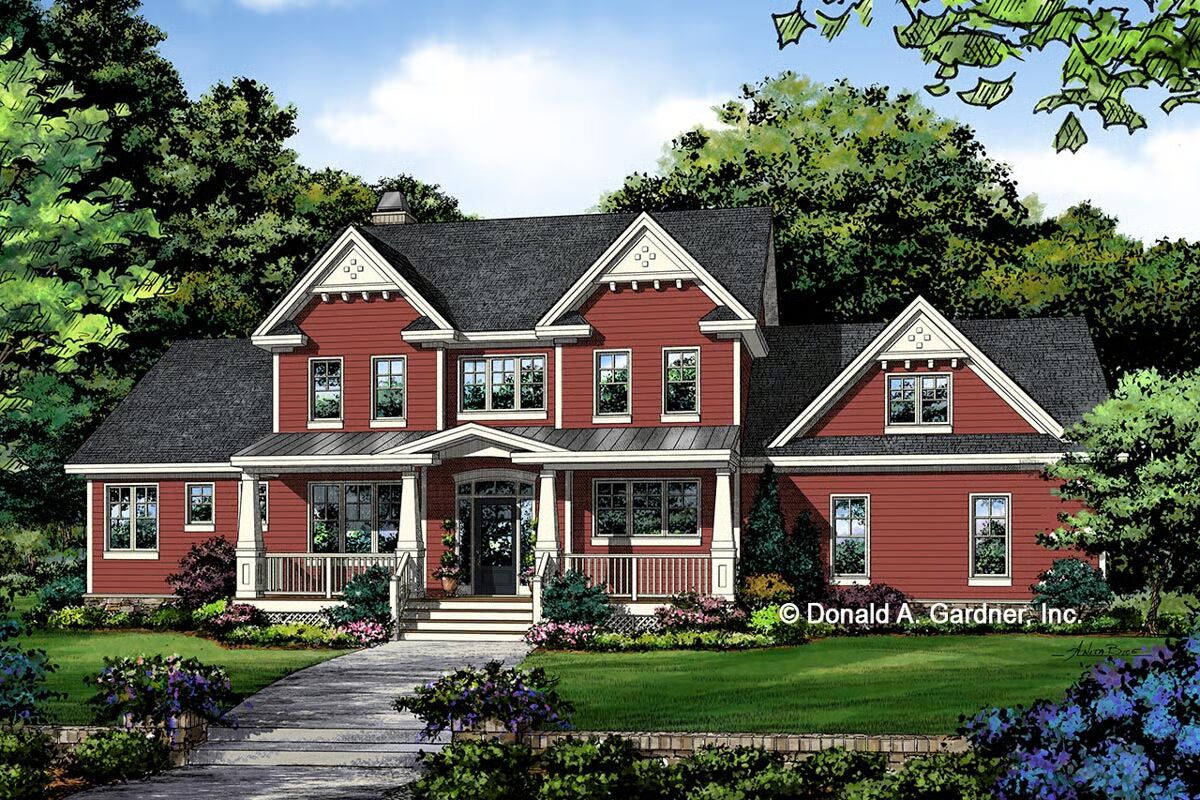
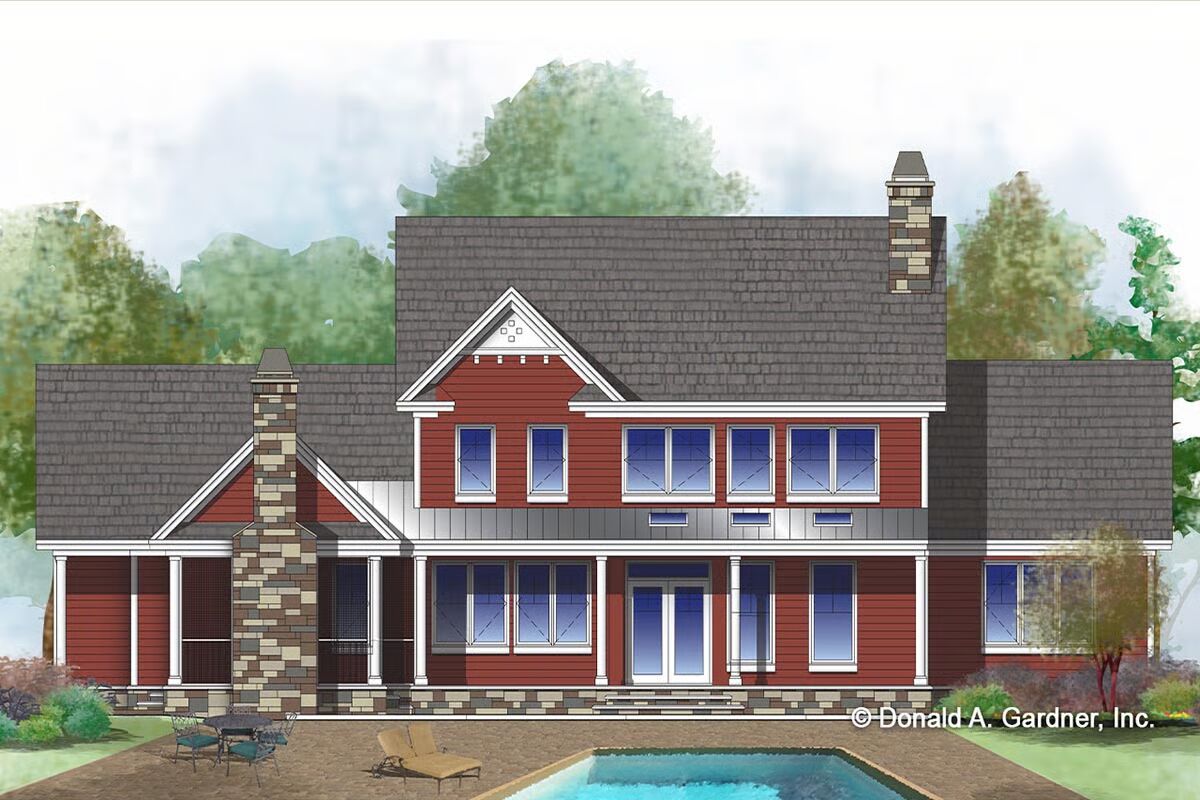

An arched entry and column-framed front porch set the stage for this stunning two-story farmhouse, complete with a metal roof and 6’-deep front porch for classic country curb appeal.
Inside, the open-concept layout flows effortlessly, highlighted by a soaring 18’ great room ceiling with skylights that fill the space with natural light.
The kitchen features a peninsula-style eating bar connecting to the dining area and great room, while French doors open to a screened porch with cathedral ceiling and fireplace, perfect for year-round gatherings.
Modern conveniences include an oversized pantry, and a utility room with sink and wrap-around counters for added function.
The spacious main-level master suite boasts dual walk-in closets and a spa-like bath, while upstairs you’ll find three additional bedrooms and a private study.
