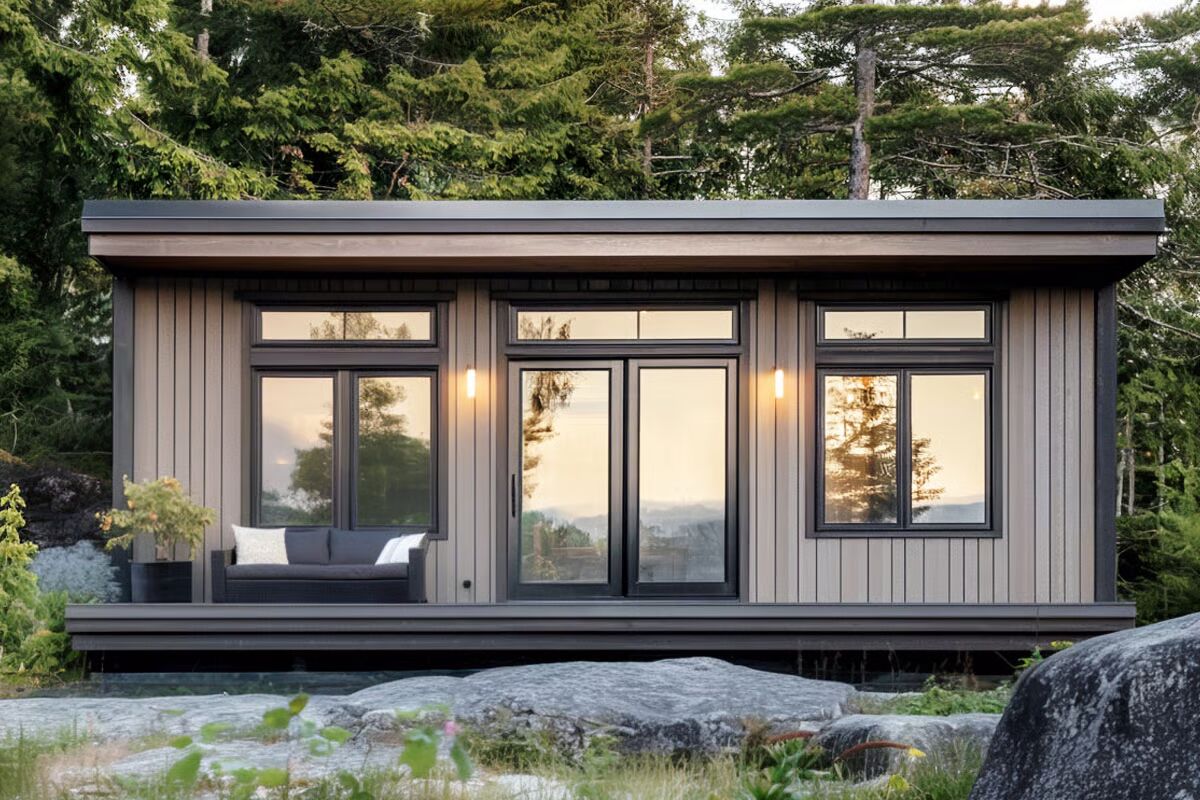
Specifications
- Area: 924 sq. ft.
- Bedrooms: 2
- Bathrooms: 1
- Stories: 1
Welcome to the gallery of photos for Contemporary ADU House with Open-Concept Living Space – 924 Sq Ft. The floor plan is shown below:
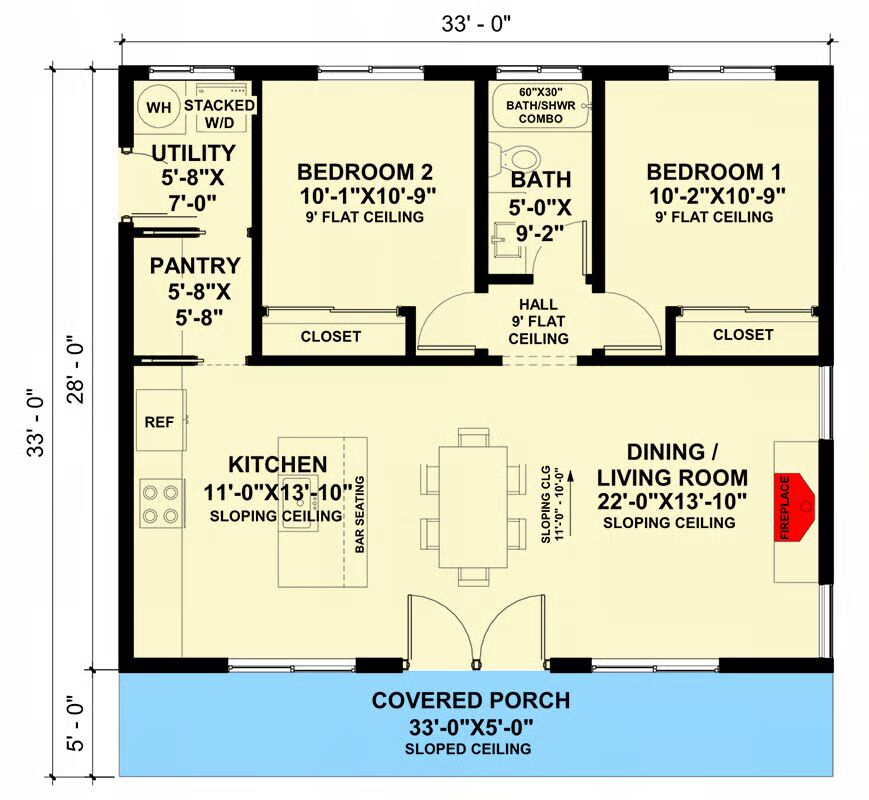
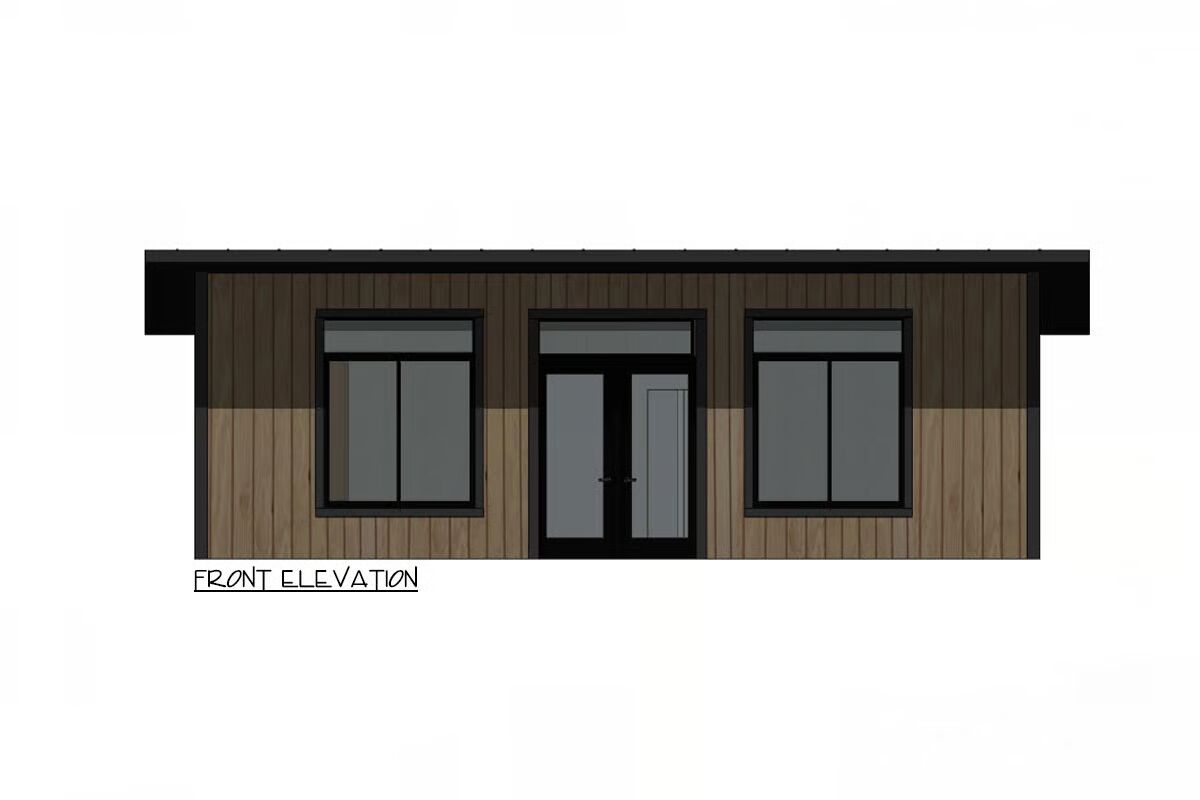
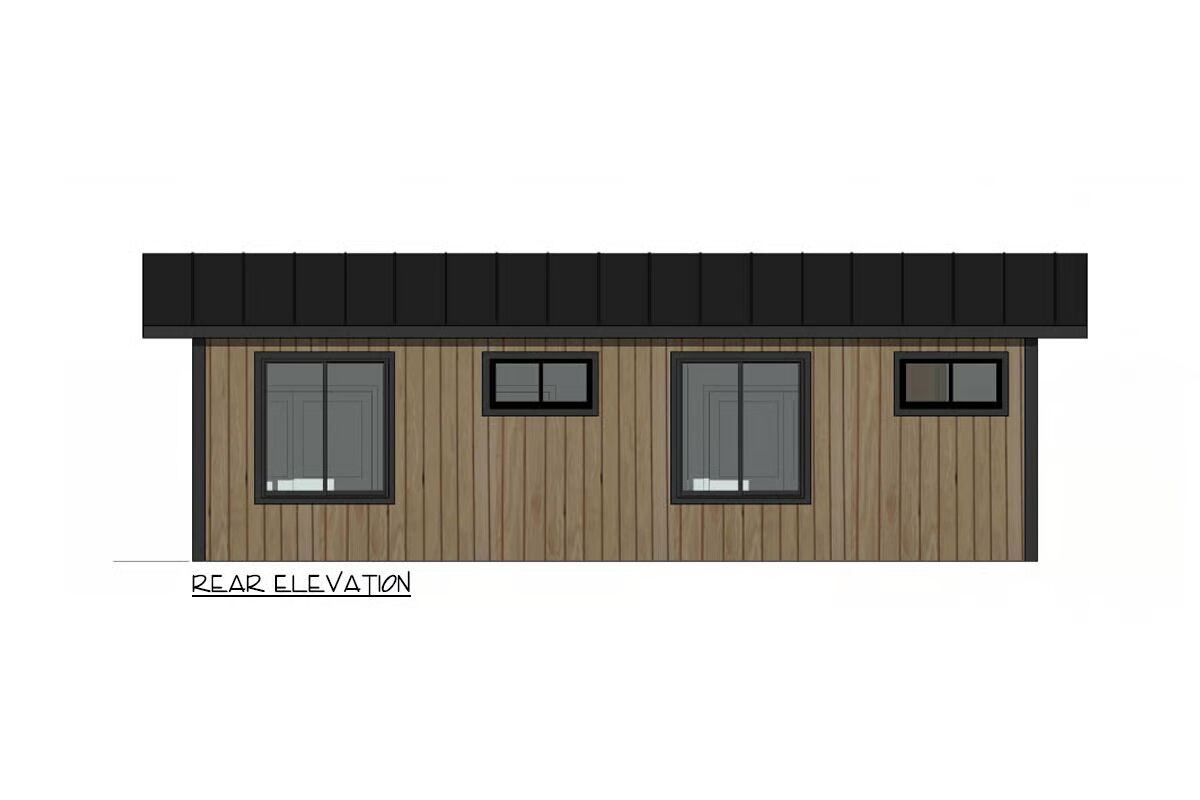
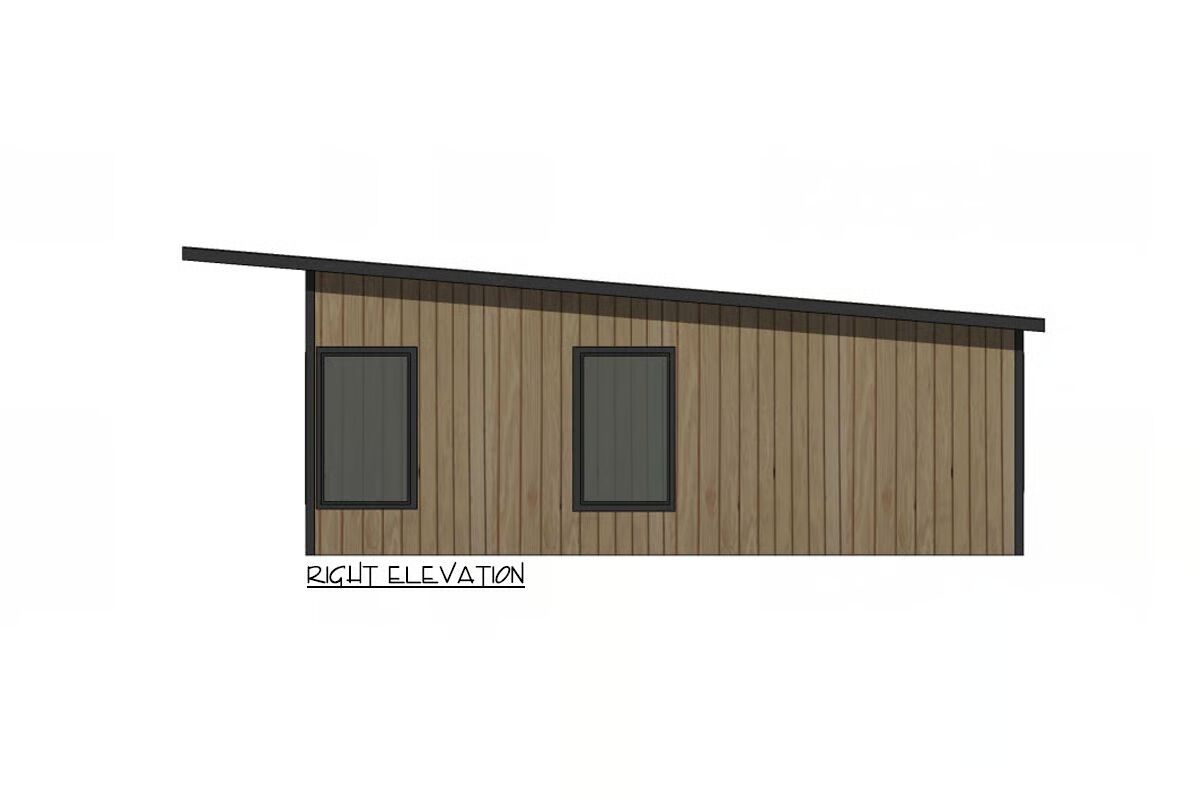
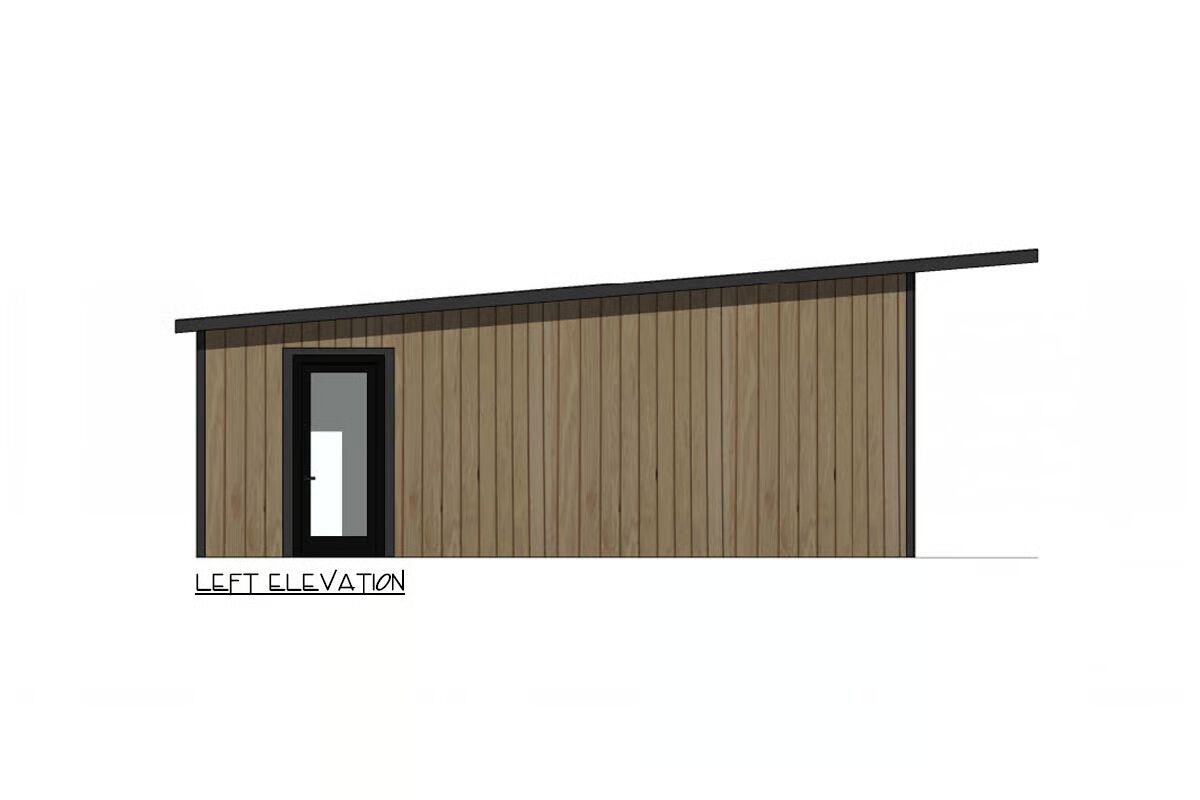

This thoughtfully designed ADU offers 924 sq. ft. of heated living space, featuring 2 comfortable bedrooms and 1 full bath. The open layout maximizes every square foot, creating an inviting environment perfect for guests, extended family, or rental income potential.
You May Also Like
3-Bedroom Barndo-style House with Open Floor and a 2-Car Side-Load Garage (Floor Plans)
Compact Charming House with 2-Car Garage Option (Floor Plans)
Single-Story, 3-Bedroom Farmhouse-Inspired Barndominium with Wraparound Porch (Floor Plan)
Double-Story, 3-Bedroom New American House (Floor Plans)
3-Bedroom Modern Farmhouse with Bonus Expansion (Floor Plans)
3-Bedroom Country House with Wrap Around Porch and Bonus Expansion (Floor Plans)
Double-Story, 1-Bedroom Country Cabin Home With Loft Area & Optional Bunk Room (Floor Plans)
Rustic Cottage Home With Breezeway, Bonus Room & 2-Car Garage (Floor Plans)
Double-Story, 4-Bedroom The Pizzaro Luxury Contemporary Style House (Floor Plans)
Ranch Home with 3-Beds on Main Level and Optional 3-Bed ADU on Lower Level (Floor Plans)
3-Bedroom Country Cottage House with Workshop (Floor Plans)
Single-Story, 2-Bedroom New American House with Open Floor and Large Covered Patio in Back (Floor Pl...
Modern Farmhouse with Vaulted Family Room and Spacious Porches and Loft (Floor Plans)
3-Bedroom Candlewood III Modern Beach Style House (Floor Plan)
Split-Bed New American House with Bonus Room above Garage - 1731 Sq Ft (Floor Plans)
3-Bedroom Southern Trace Ranch Style House (Floor Plans)
5-Bedroom Rembrandt (Floor Plans)
Single-Story, 3-Bedroom Rustic Country Craftsman Home Under 2,300 Square Feet with 2-Car Garage (Flo...
3-Bedroom Single-Story Craftsman Ranch House with Den - 2531 Sq Ft (Floor Plans)
Single-Story, 3-Bedroom Craftsman Ranch with Vaulted Family Room (Floor Plans)
2-Bedroom Bold Two-Story Mountain Modern Home with Vaulted Living and Covered Outdoor Spaces (Floor ...
Double-Story, 4-Bedroom Baton Rouge Traditional Luxury Style House (Floor Plans)
Exclusive Bungalow House With Wraparound Deck (Floor Plans)
Elevated Coastal-vibe Backyard Office or Playhouse (Floor Plans)
Single-Story, 4-Bedroom Barndominium with Walkout Basement (Floor Plans)
4-Bedroom Coastal Contemporary House with Open Concept Living Area (Floor Plans)
3-Bedroom Contemporary One-Story Home with Scullery and Home Office (Floor Plans)
Single-Story, 3-Bedroom Barndominium-Style House With Cathedral Ceiling & Exposed Beams (Floor Plan)
Double-Story, 5-Bedroom Belle Crest (Floor Plans)
Double-Story, 3-Bedroom House Under 2,000 Square Feet with Rustic Exterior and Bonus (Floor Plans)
Single-Story, 3-Bedroom 1552 Square Foot House with 2-Car Garage (Floor Plans)
3-Bedroom French Country Cottage with Vaulted Ceiling - 1769 Sq Ft (Floor Plans)
Single-Story, 5-Bedroom Exclusive Barndominium-Style House (Floor Plan)
3-Bedroom Cost-Effective Craftsman House - 1338 Sq Ft (Floor Plans)
Single-Story, 1-Bedroom Deluxe Poolhouse with Game Room and Sleeping Quarters (Floor Plans)
4-Bedroom The Agatha: Cottage house for a narrow lot (Floor Plans)
