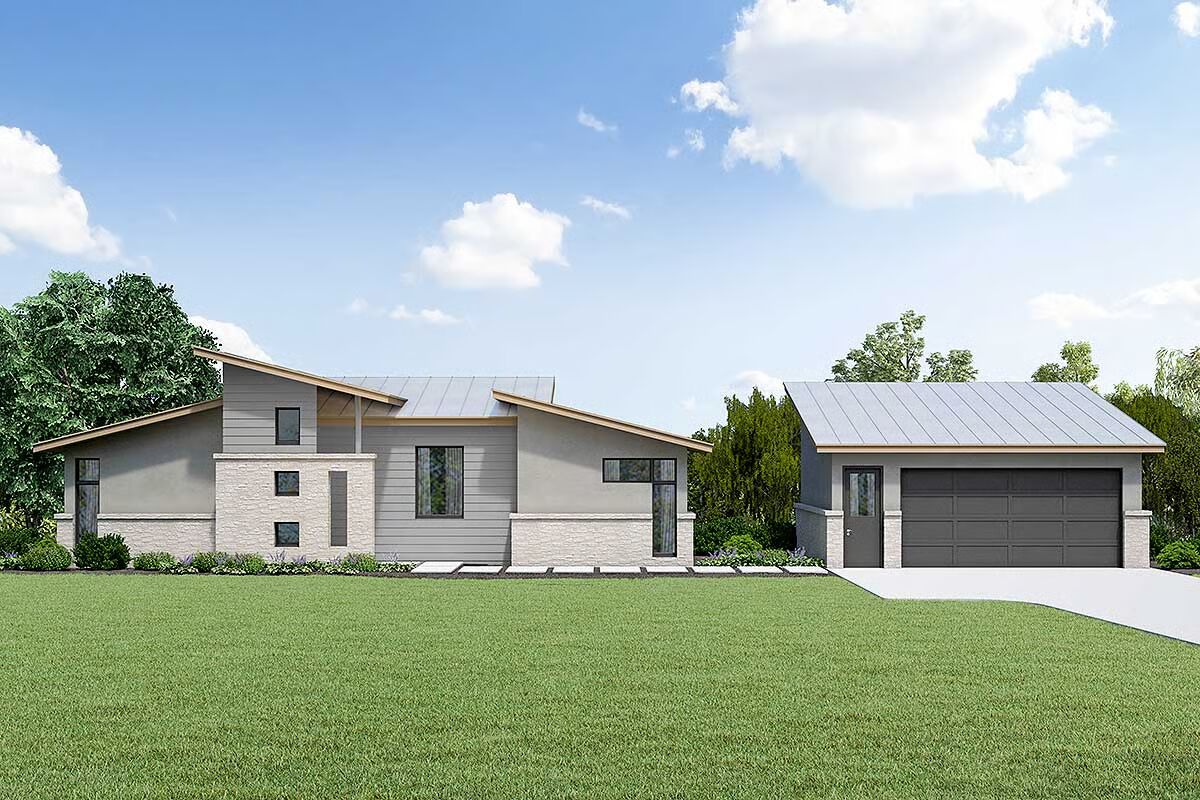
Specifications
- Area: 1,794 sq. ft.
- Bedrooms: 4
- Bathrooms: 2
- Stories: 1
- Garages: 2
Welcome to the gallery of photos for Modern Prairie Home with Beds in the Corner. The floor plans are shown below:
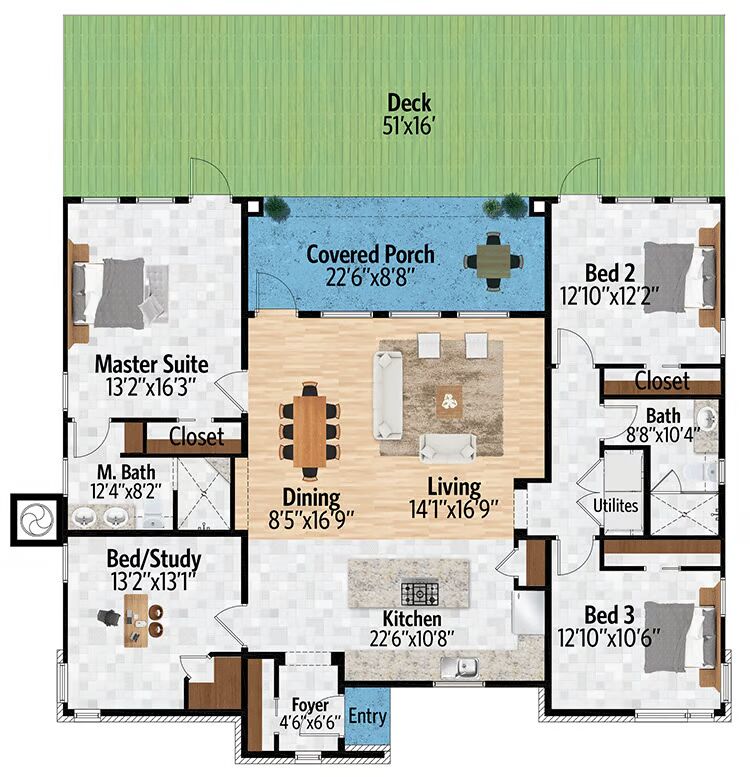
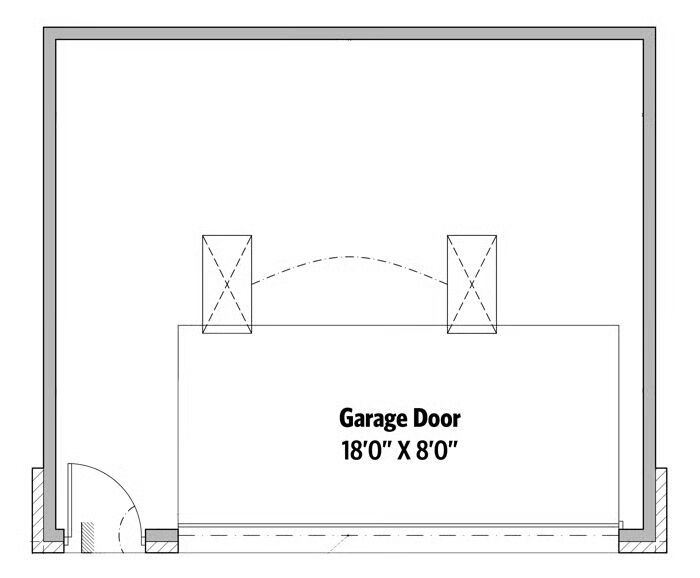
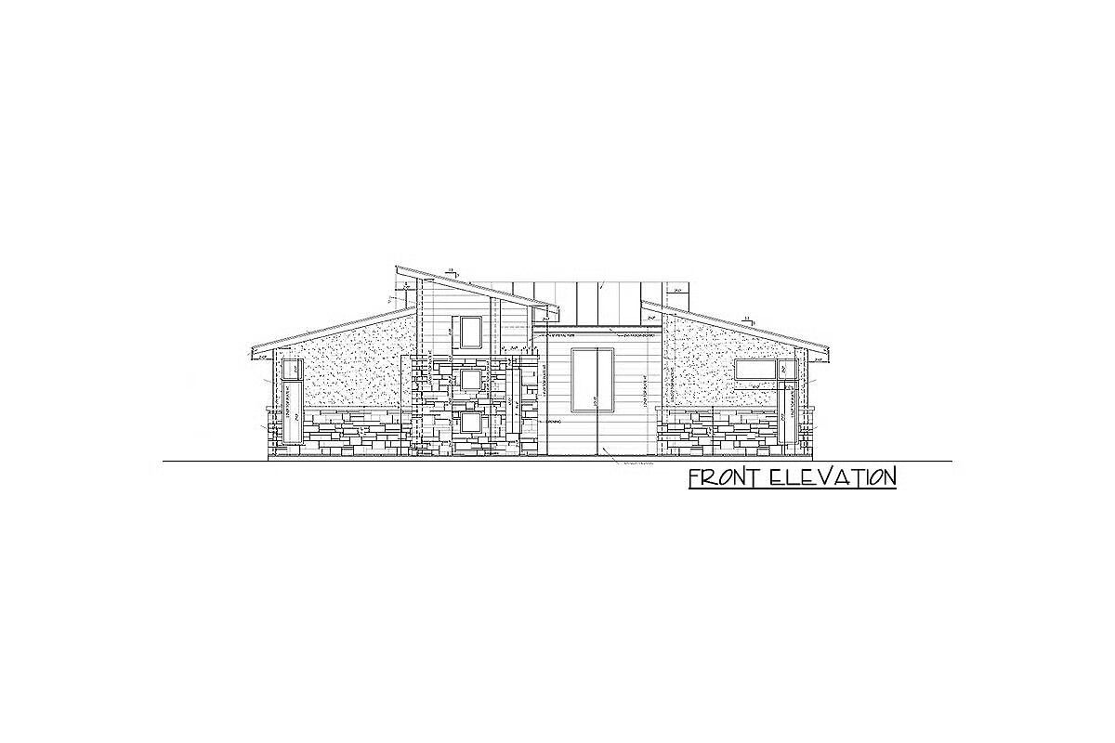
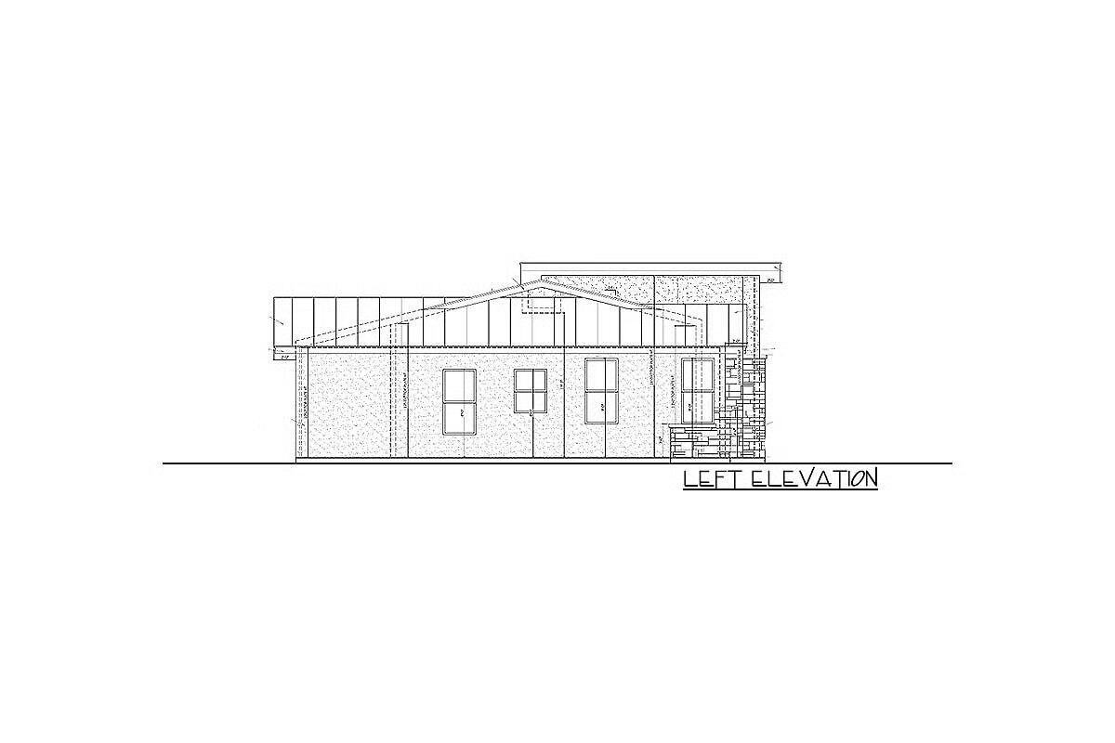
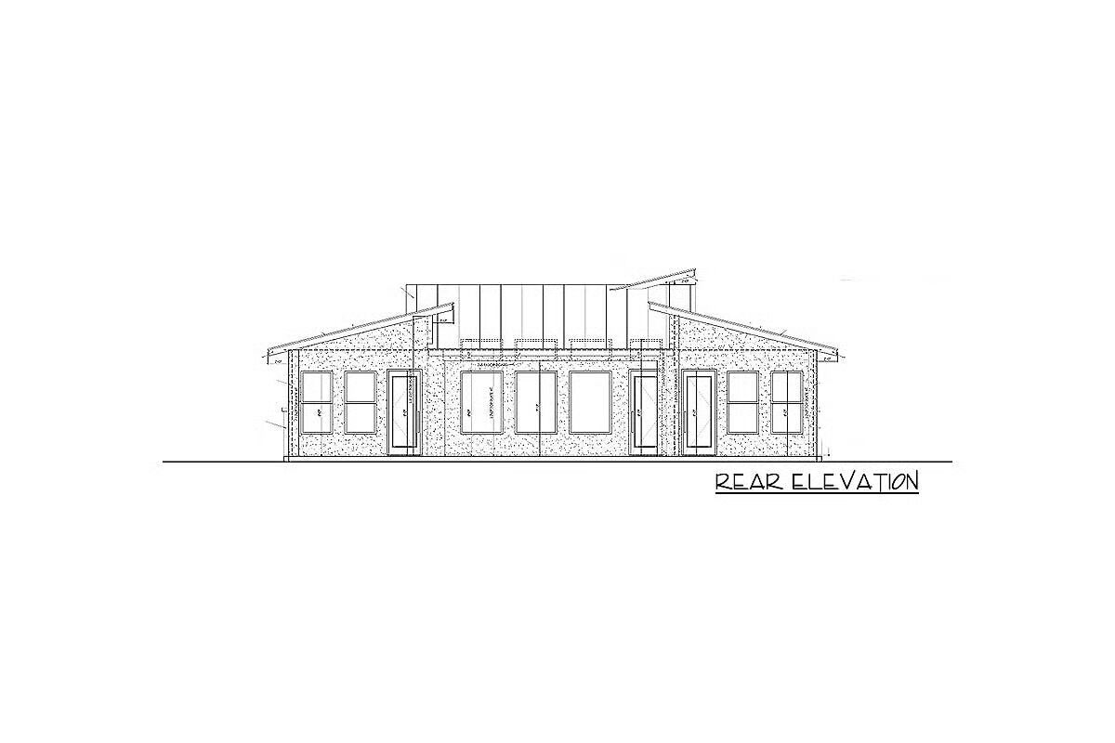
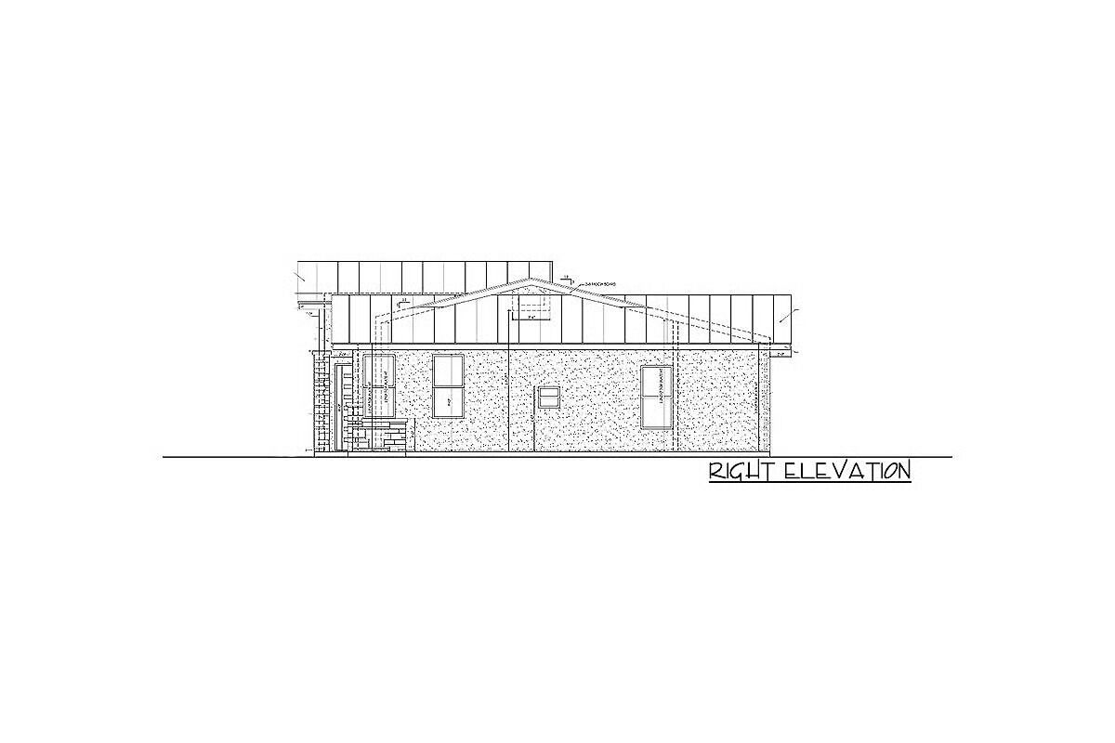
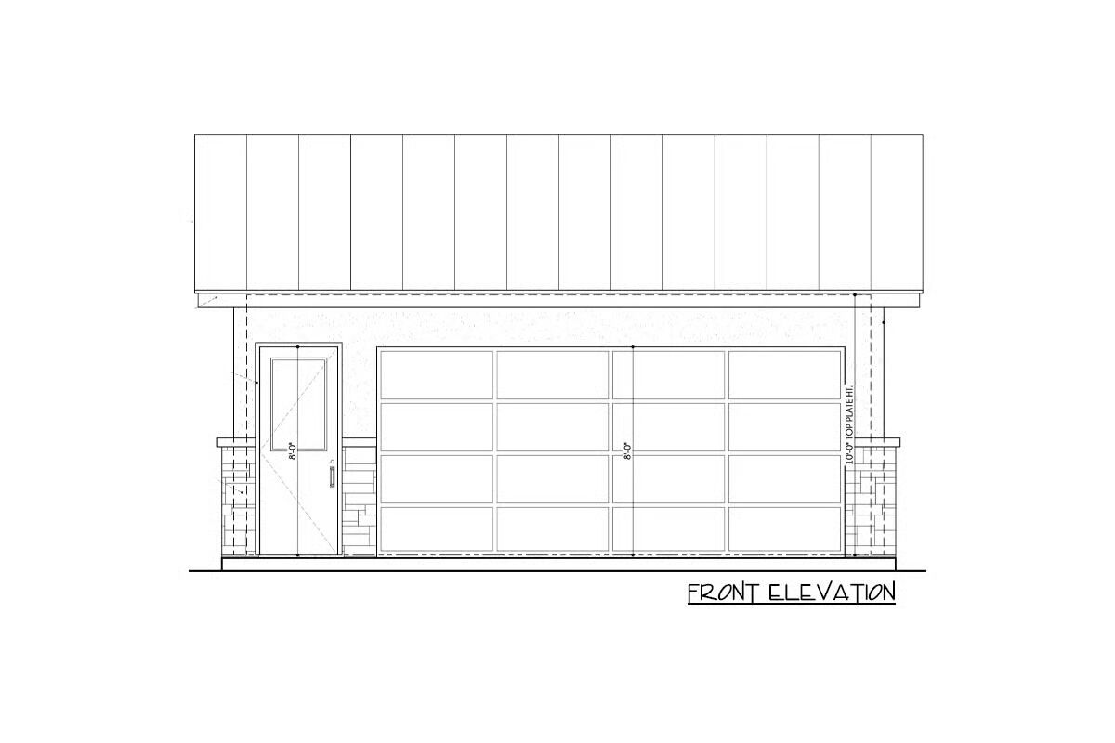
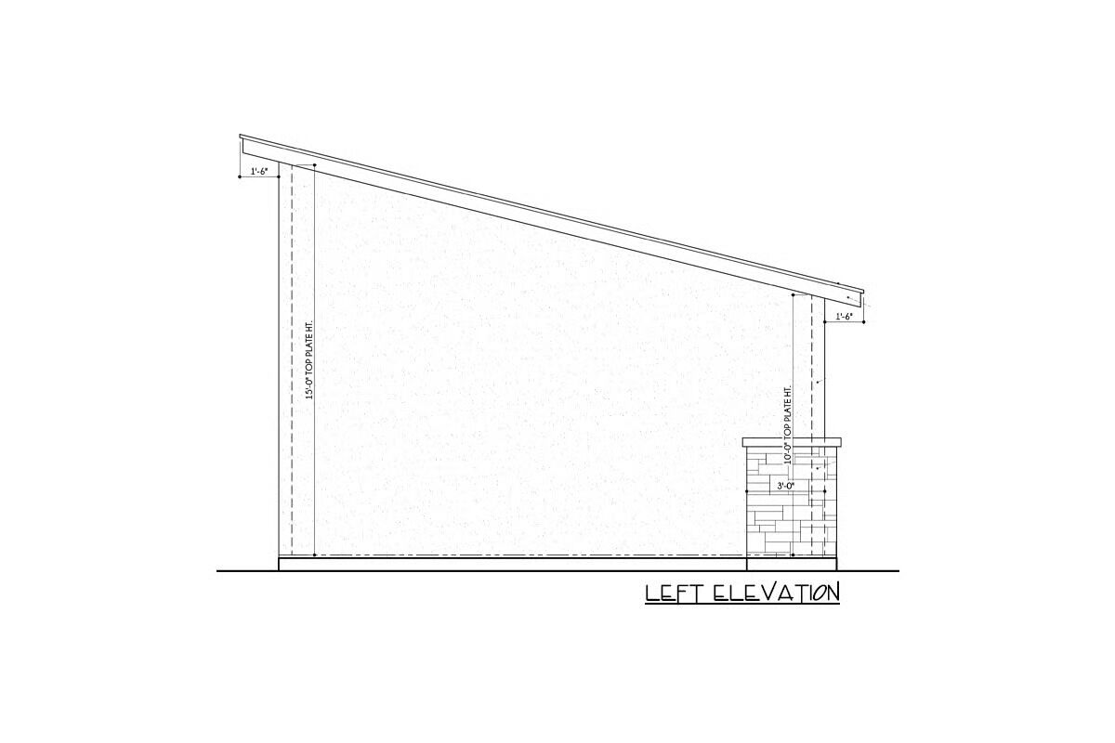
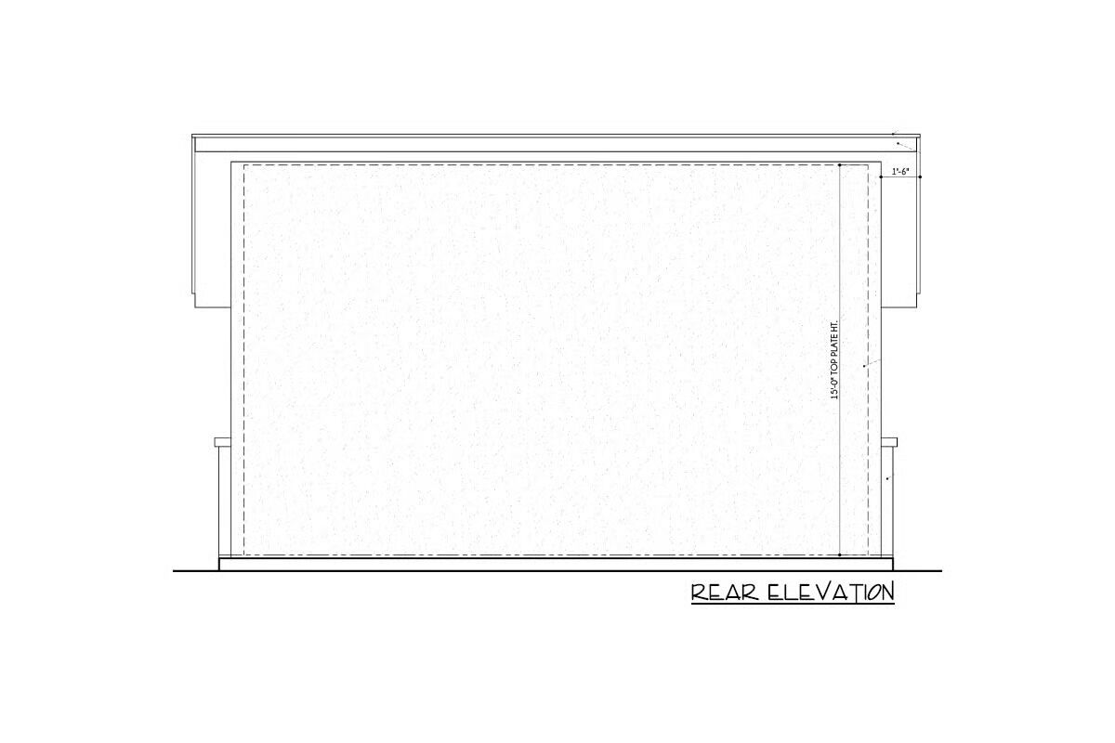

Modern 4-Bedroom Home with Expansive Outdoor Living – This exclusive residence combines a sleek, contemporary exterior with a layout designed for comfort and connection.
Four corner bedrooms frame the central living spaces, balancing privacy with easy access to the heart of the home. The master suite offers a private retreat with a walk-in closet, a spa-inspired 4-piece bath featuring an oversized shower, and direct access to the full-length back deck.
The wraparound kitchen flows seamlessly into the open dining and living areas, creating the perfect setting for everyday living and effortless entertaining. Large windows and clean sightlines maximize natural light and backyard views.
Step outside to enjoy the generous covered back porch or the expansive open-air deck that spans the home’s rear, providing versatile spaces for dining, relaxation, and gatherings.
