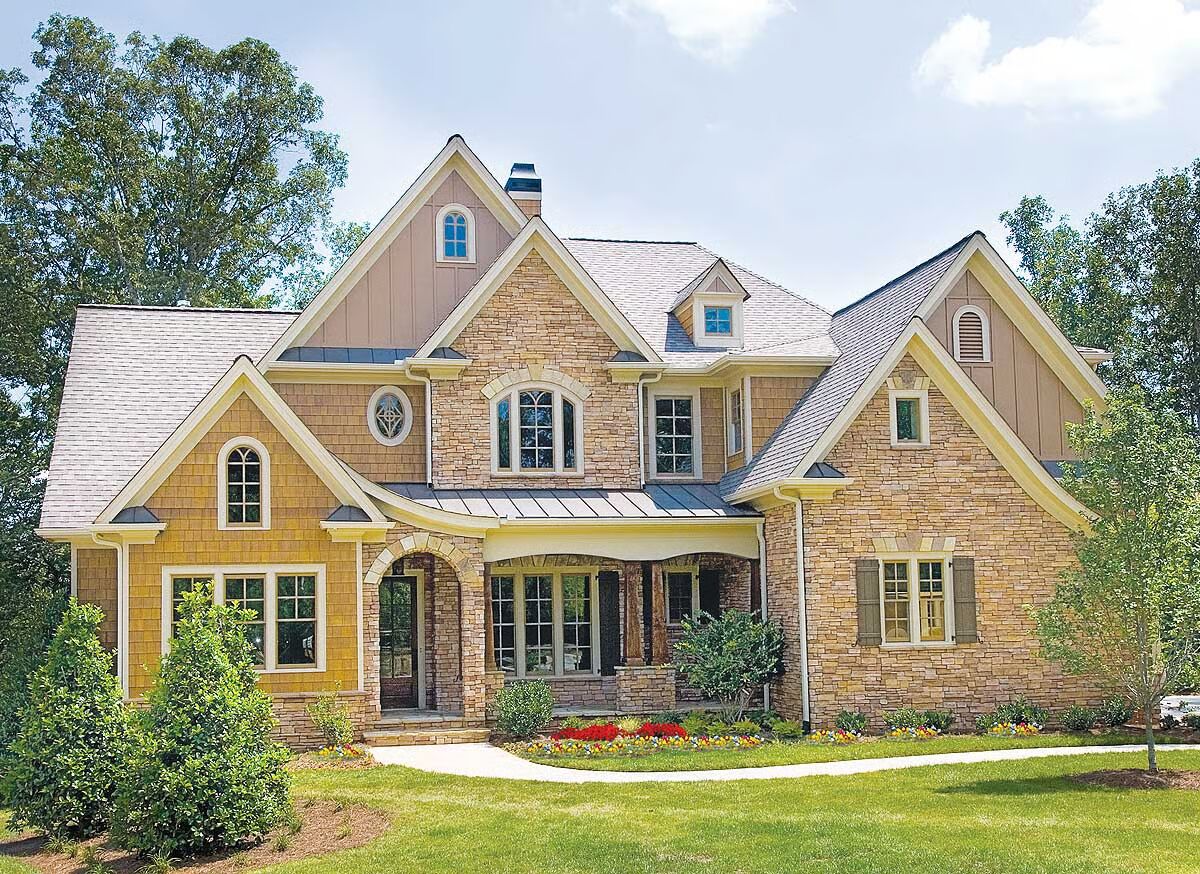
Specifications
- Area: 3,766 sq. ft.
- Bedrooms: 4
- Bathrooms: 3.5
- Stories: 2
- Garages: 3
Welcome to the gallery of photos for Graceful Flow. The floor plans are shown below:
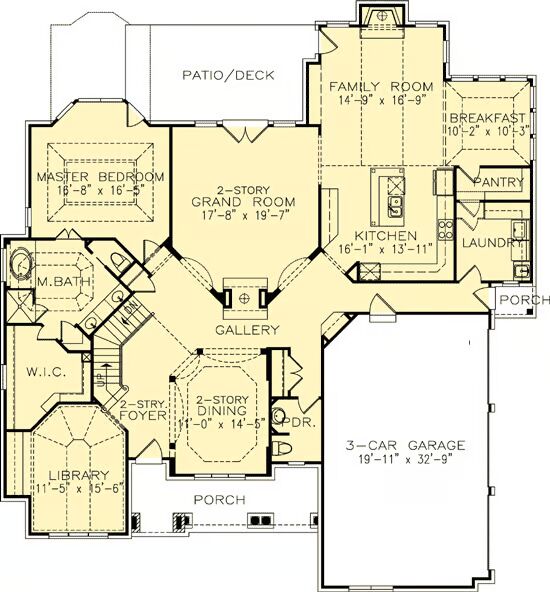
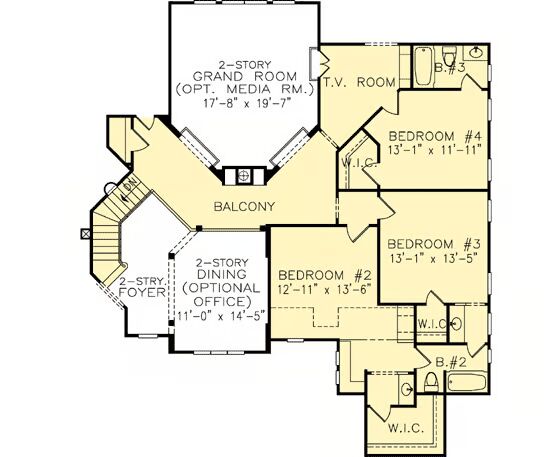
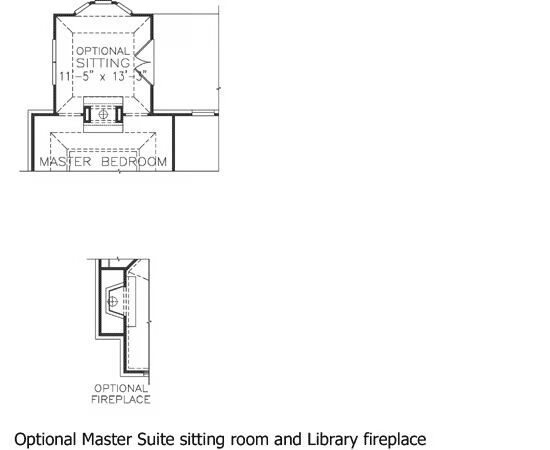

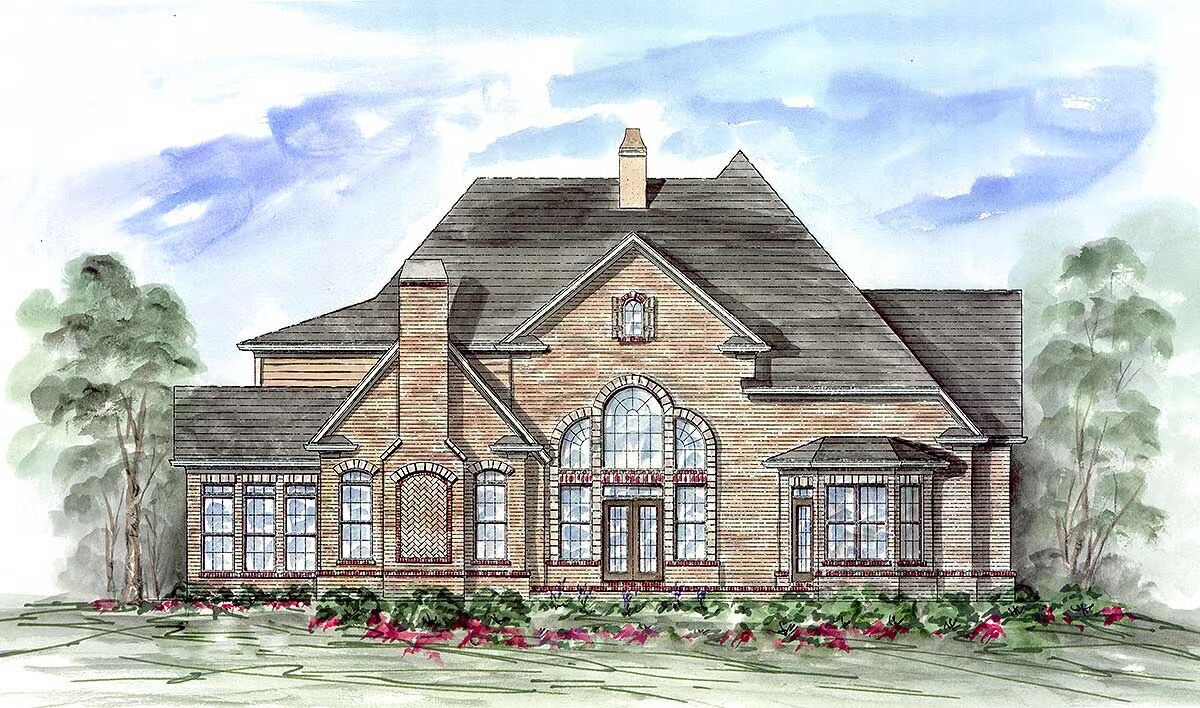
Elegant Two-Story Home with Grand Living Spaces – Step into sophistication with a dramatic two-story foyer and gallery that flows seamlessly into the soaring grand room.
Designed for both everyday living and entertaining, the gourmet kitchen offers abundant cabinetry and counter space, with dining options in the light-filled breakfast room or the impressive two-story formal dining room.
The vaulted family room, complete with a cozy fireplace, opens to the rear deck/patio for easy indoor-outdoor living. A luxurious first-floor master suite serves as a private retreat, also enjoying direct access to the outdoor living space.
Upstairs, flexible living options make this level ideal for a growing family, with the potential to convert the open two-story spaces below into additional rooms as needed.
