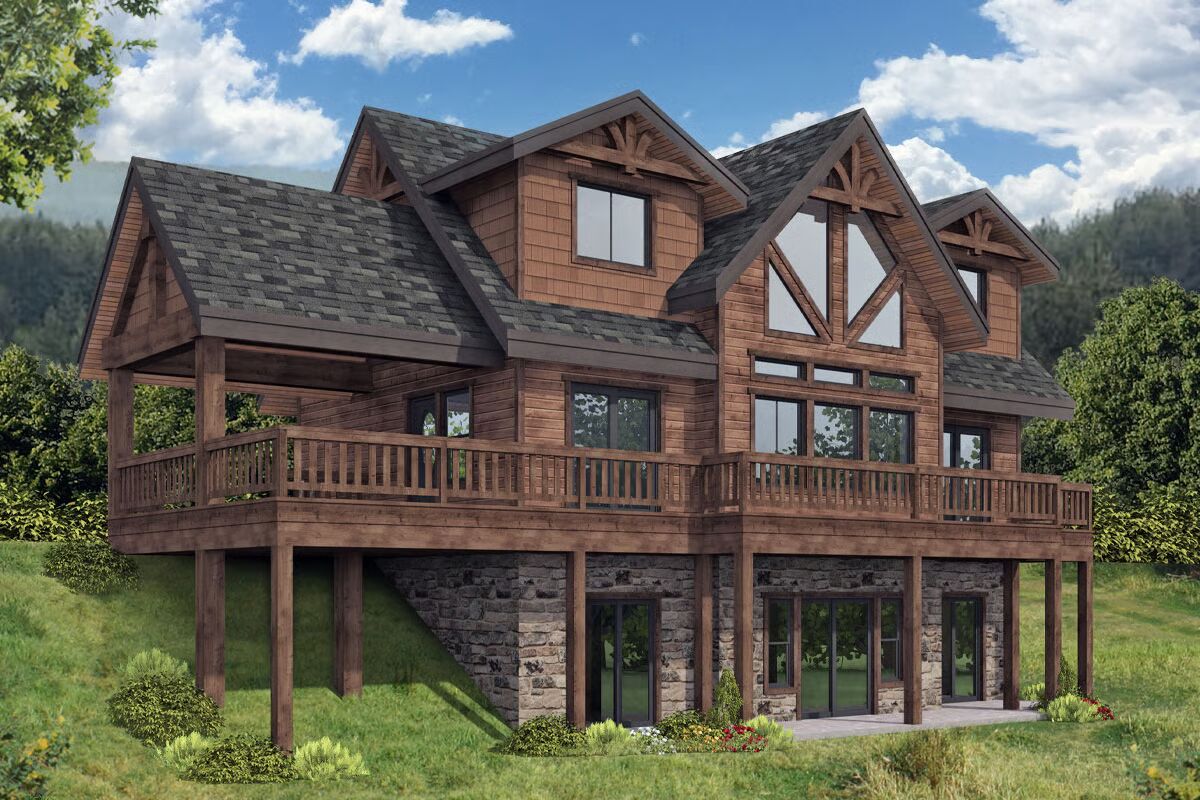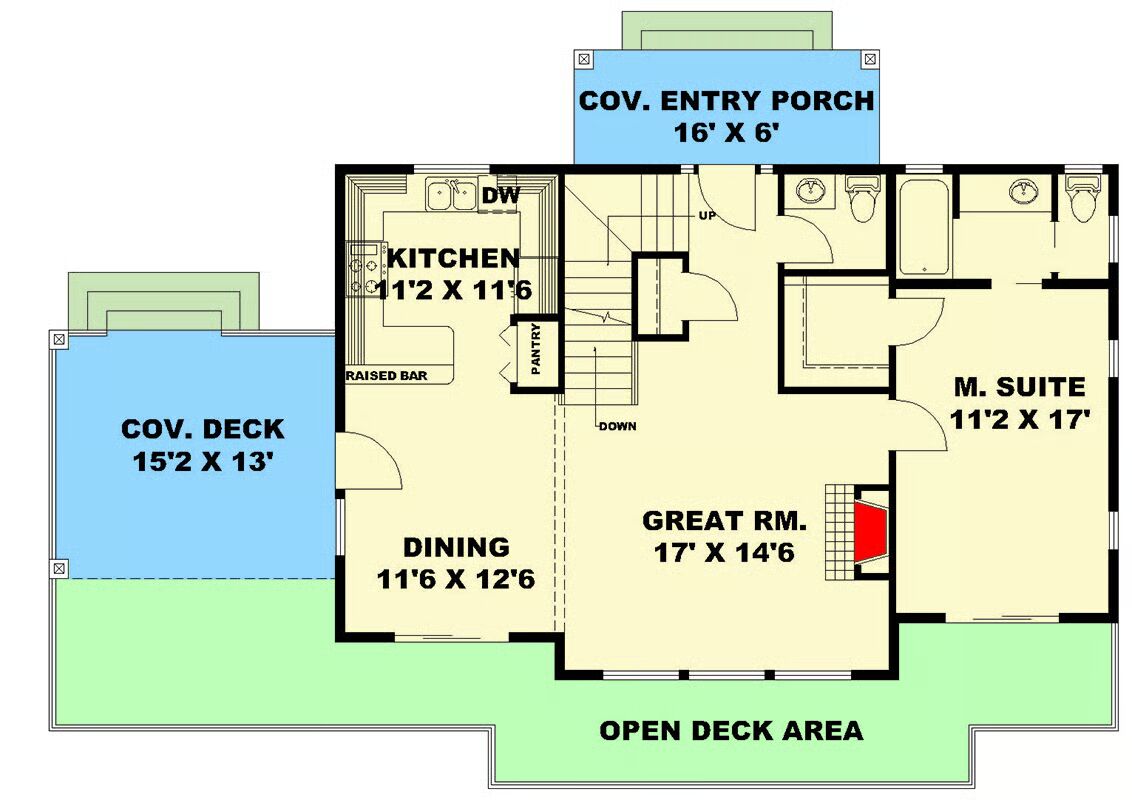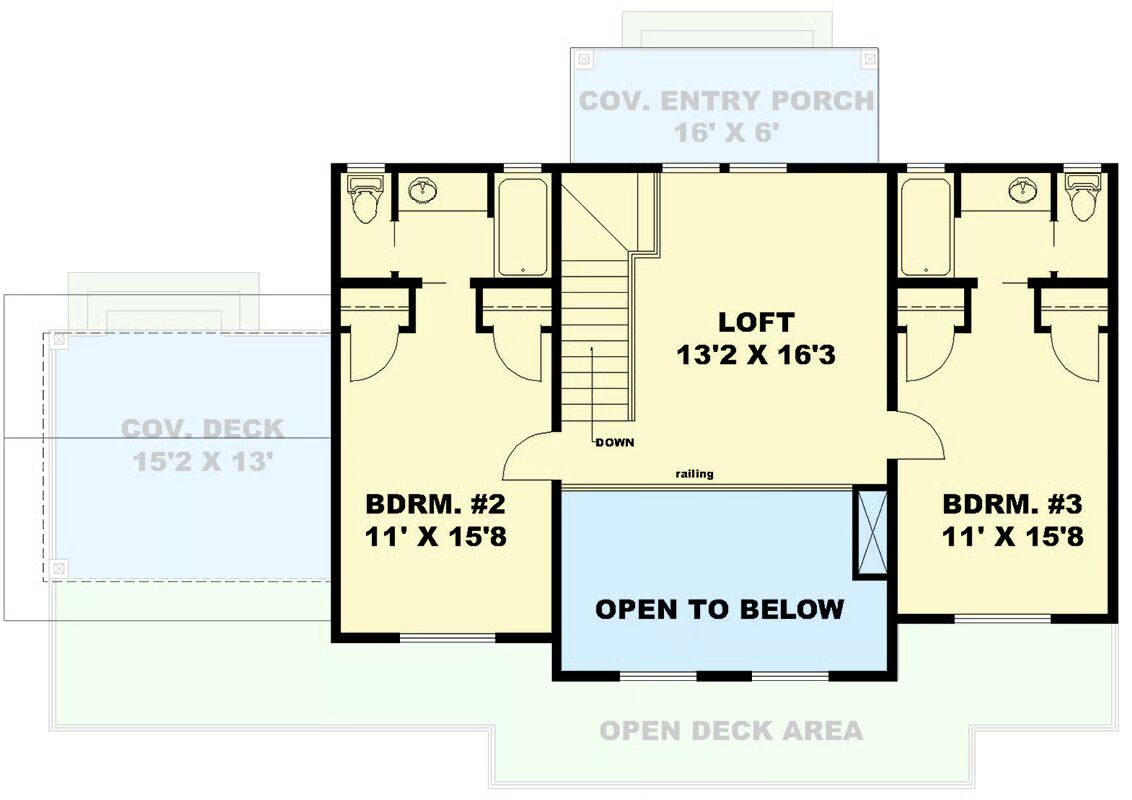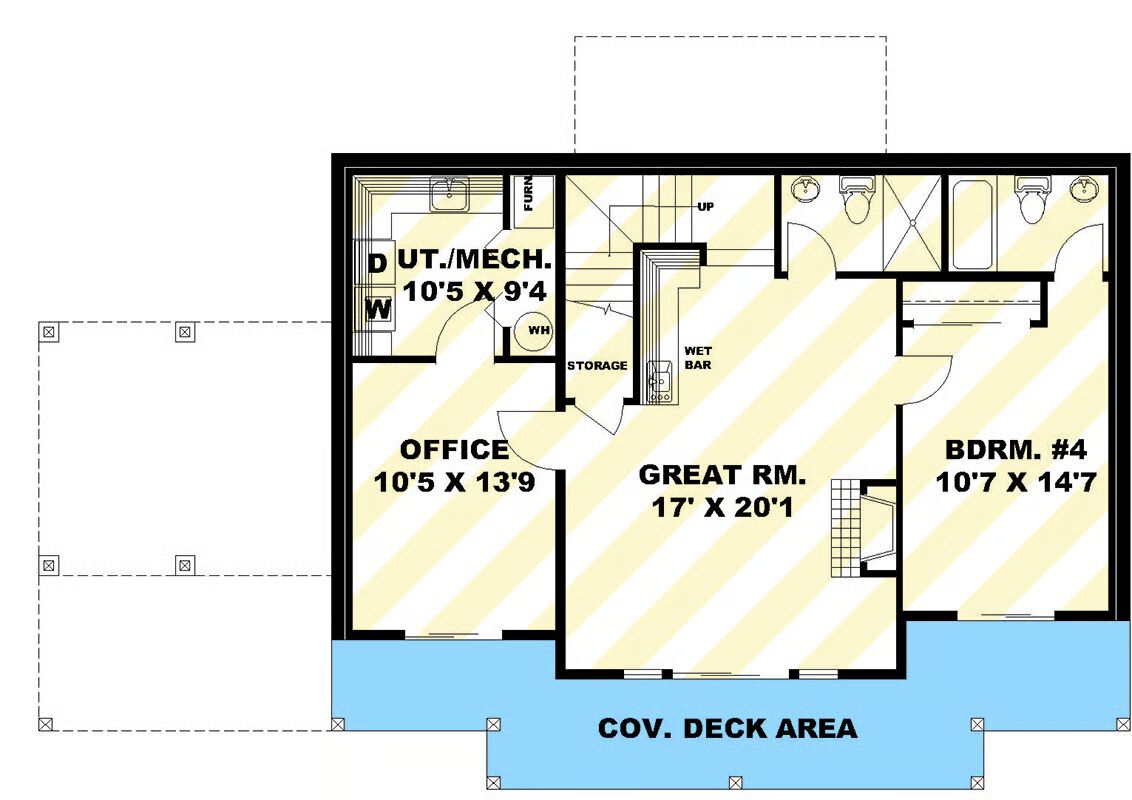
Specifications
- Area: 2,978 sq. ft.
- Bedrooms: 3-4
- Bathrooms: 3.5-5.5
- Stories: 2
Welcome to the gallery of photos for Mountain House with 2-Story Great Room – 2978 Sq Ft. The floor plans are shown below:




This stunning mountain-style house plan offers 2,978 sq. ft. of heated living space with 3 to 4 bedrooms and 3.5 to 5.5 bathrooms, giving you the flexibility to customize for your lifestyle.
Designed for both comfort and function, this home combines rustic charm with modern convenience, making it perfect for family living or a private retreat.
You May Also Like
Single-Story, 5-Bedroom Exclusive Barndominium-Style House (Floor Plan)
4-Bedroom Elm Meadows House (Floor Plans)
4-Bedroom The Herndon: Special Ceiling Treatments (Floor Plans)
Exclusive Craftsman House with Bonus Over Garage (Floor Plans)
4-Bedroom Country Cottage with Rear Covered Terrace (Floor Plans)
5-Bedroom Waterstone House (Floor Plans)
3-Bedroom Cherry Creek (Floor Plans)
Exclusive Single-Story Home With Private Master Suite And 4-Car Garage (Floor Plan)
5-Bedroom Craftsman House with 2-Story Great Room - 2573 Sq Ft (Floor Plans)
4-Bedroom Modern Farmhouse with Outdoor Kitchen and Fireplace (Floor Plans)
Single-Story, 2-Bedroom Scandinavian-Style House With 2 Bathrooms (Floor Plan)
Single-Story, 4-Bedroom Chebeague Contemporary Ranch-Style Home (Floor Plans)
Dreamy Tuscan Home with Open-Air Courtyard and Optional Lower Level (Floor Plans)
4-Bedroom Cottage with Vaulted Great Room - 3070 Sq Ft (Floor Plans)
Single-Story, 3-Bedroom Craftsman with Vaulted Ceilings (Floor Plans)
Multi-Bedroom Modern Farmhouse With Bonus Room Option (Floor Plans)
Transitional House with 2-Story Great Room - 4558 Sq Ft (Floor Plans)
Single-Story, 4-Bedroom Luxury Ranch Home Plan: The Austin (Floor Plan)
Single-Story, 3-Bedroom Modern House Under 2,000 Square Feet with Home Office (Floor Plans)
Double-Story, 3-Bedroom The Jerivale: Stunning Craftsman Home (Floor Plans)
Narrow Country Cottage (Floor Plans)
Double-Story, 4-Bedroom Magnificent Modern Farmhouse with Sunroom (Floor Plans)
Sloping Lot Mountain Farmhouse Under 2,800 Square Feet with Lower Level Expansion (Floor Plans)
Modern Craftsman House with Hidden Pantry (Floor Plans)
Single-Story, 2-Bedroom Farmhouse Cottage Home with 8' & 10' Foot Deep Porches, Front & Back (Floor ...
Beautiful Craftsman Home With 2-Story Great Room (Floor Plans)
Modern Farmhouse with Vaulted Family Room and Spacious Porches and Loft (Floor Plans)
Double-Story, 5-Bedroom Breathtaking Mediterranean House (Floor Plans)
Single-Story, 2-Bedroom Urban Style Split Level House (Floor Plans)
Double-Story, 4-Bedroom Coastal House with Covered Front Porch (Floor Plans)
4-Bedroom Meadow Ridge House (Floor Plans)
Rockin' Mountain Home with Climbing and Exercise Rooms (Floor Plans)
4-Bedroom Modern Prairie Style House with Two Levels of Outdoor Living (Floor Plans)
Exclusive Shingle House with Optional Lower Level (Floor Plans)
2 to 4-Bedroom Craftsman-Style House With Optional Basement (Floor Plans)
4-Bedroom Efficient Narrow Lot House with Island Kitchen (Floor Plans)
