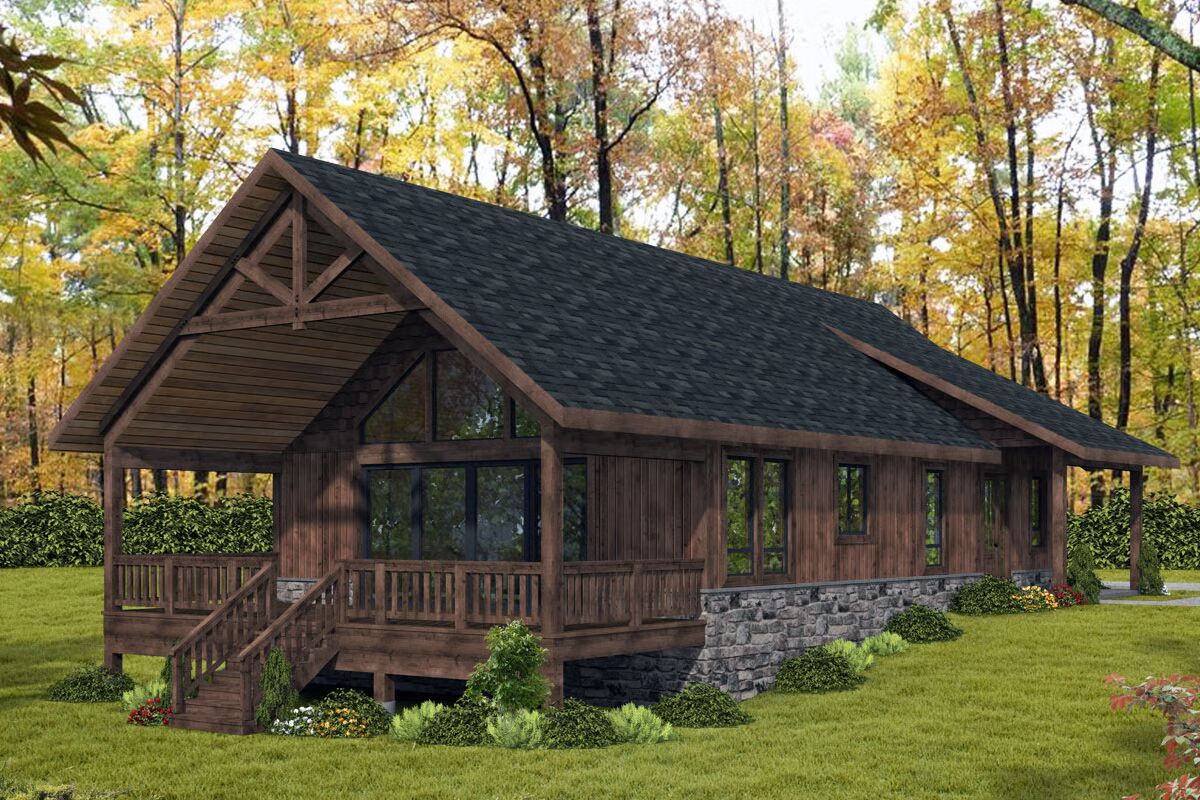
Specifications
- Area: 1,440 sq. ft.
- Bedrooms: 2
- Bathrooms: 1.5
- Stories: 1
Welcome to the gallery of photos for Mountain House with Vaulted Great Room Under 1500 Sq Ft. The floor plan is shown below:
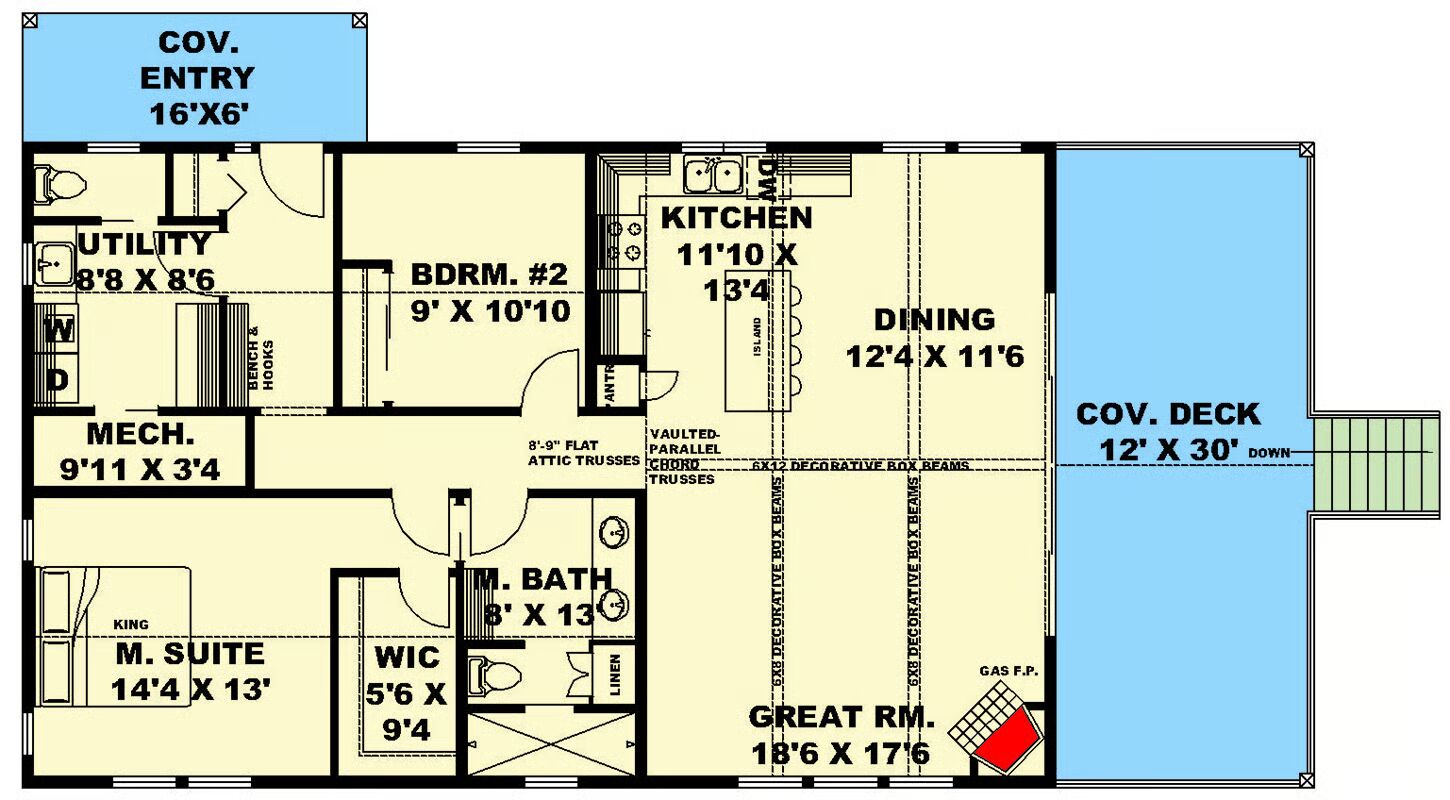
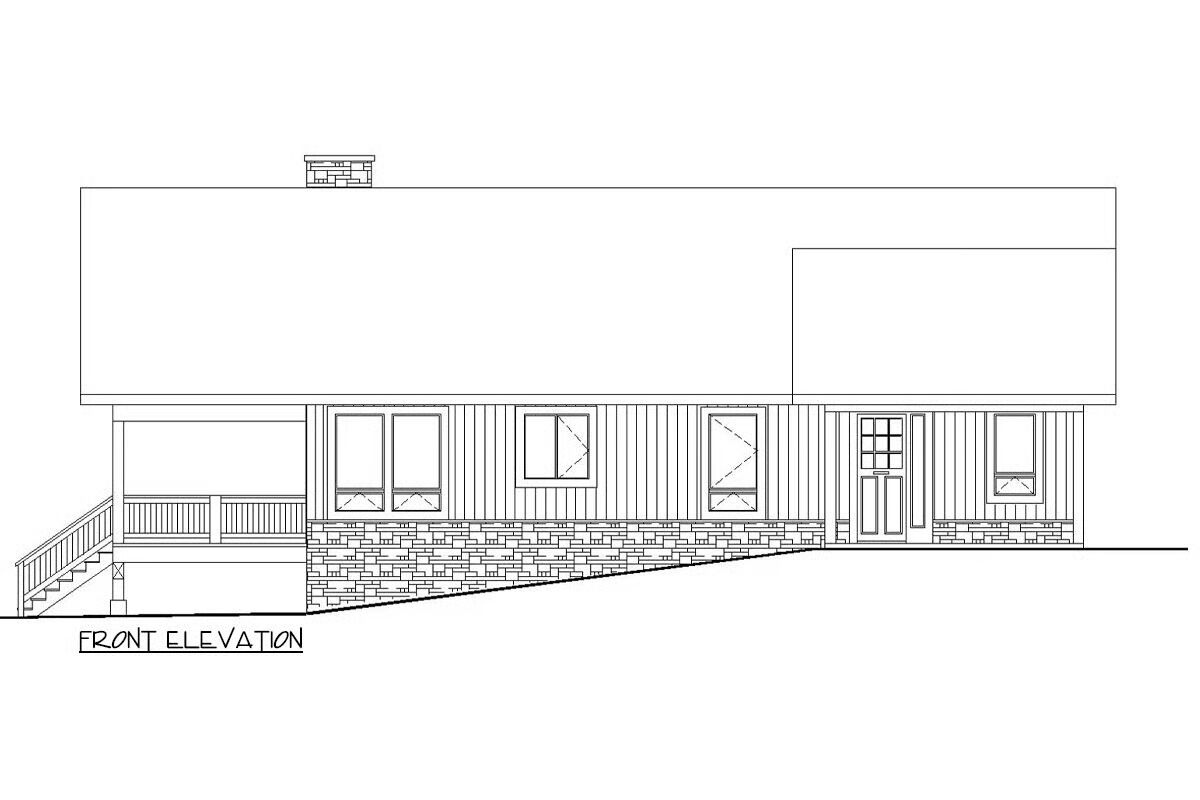
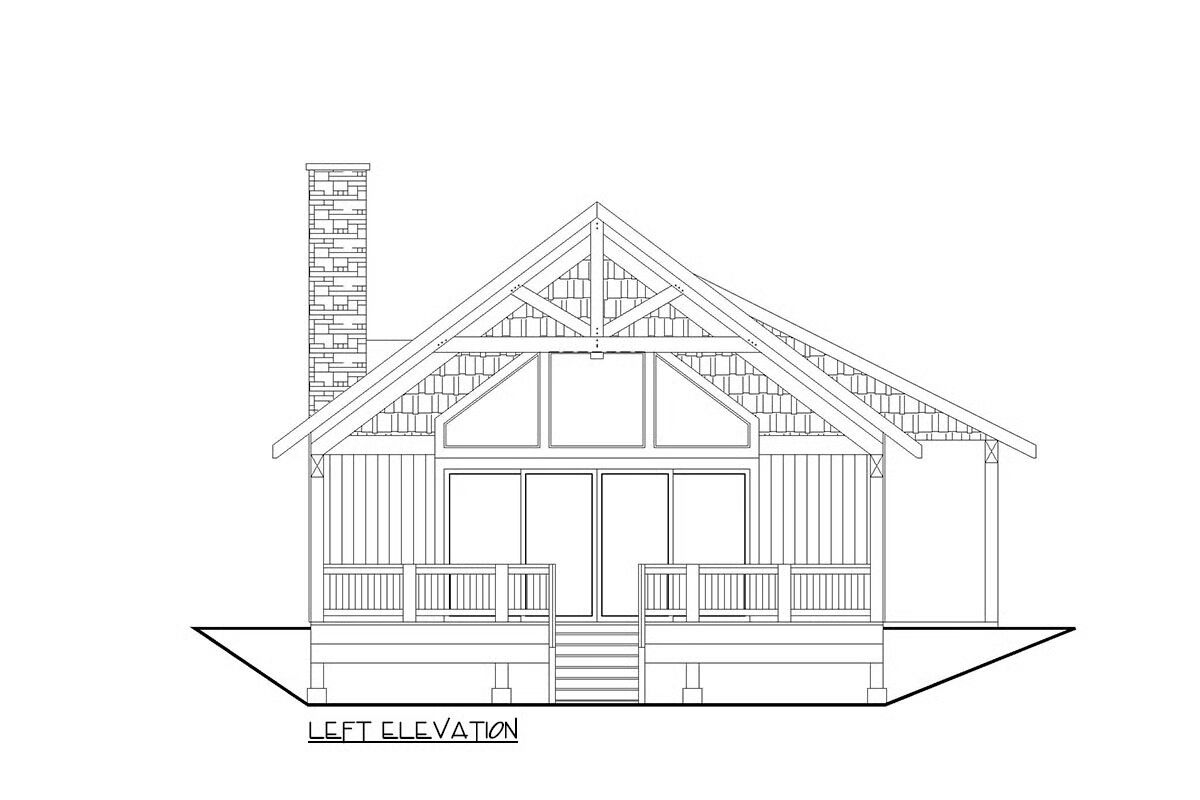
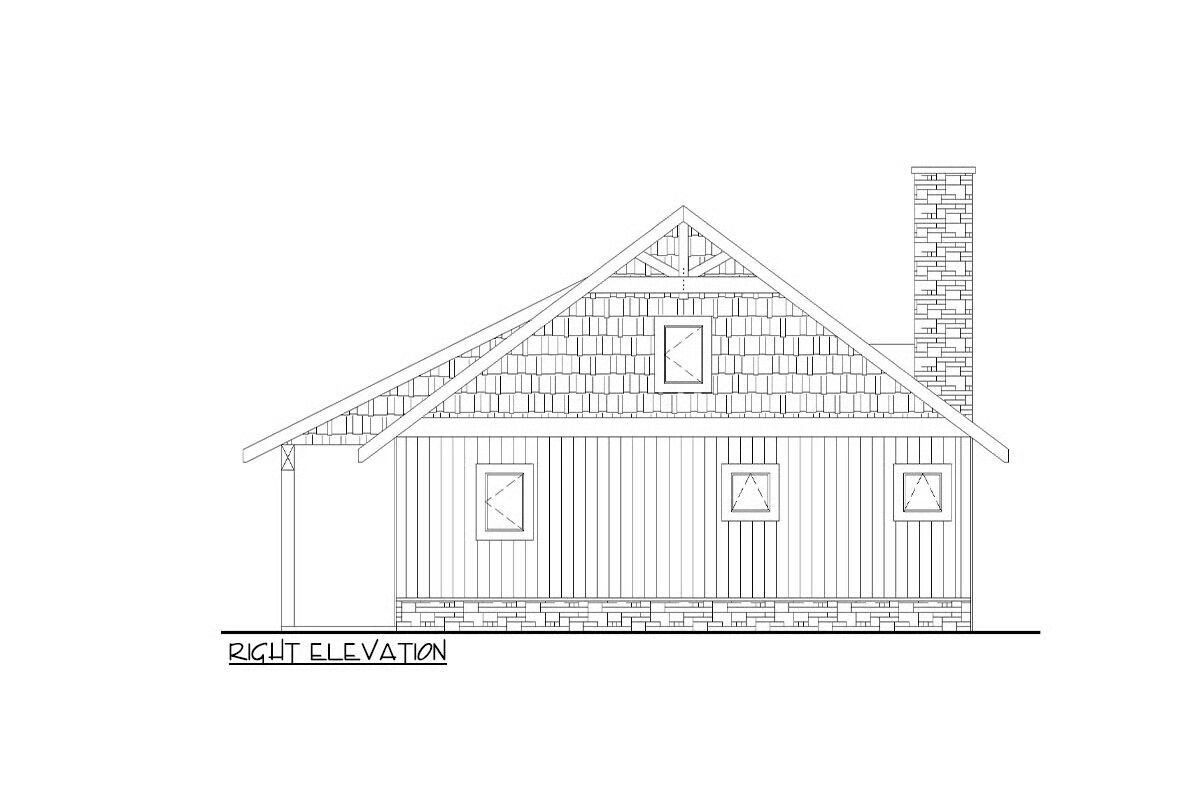
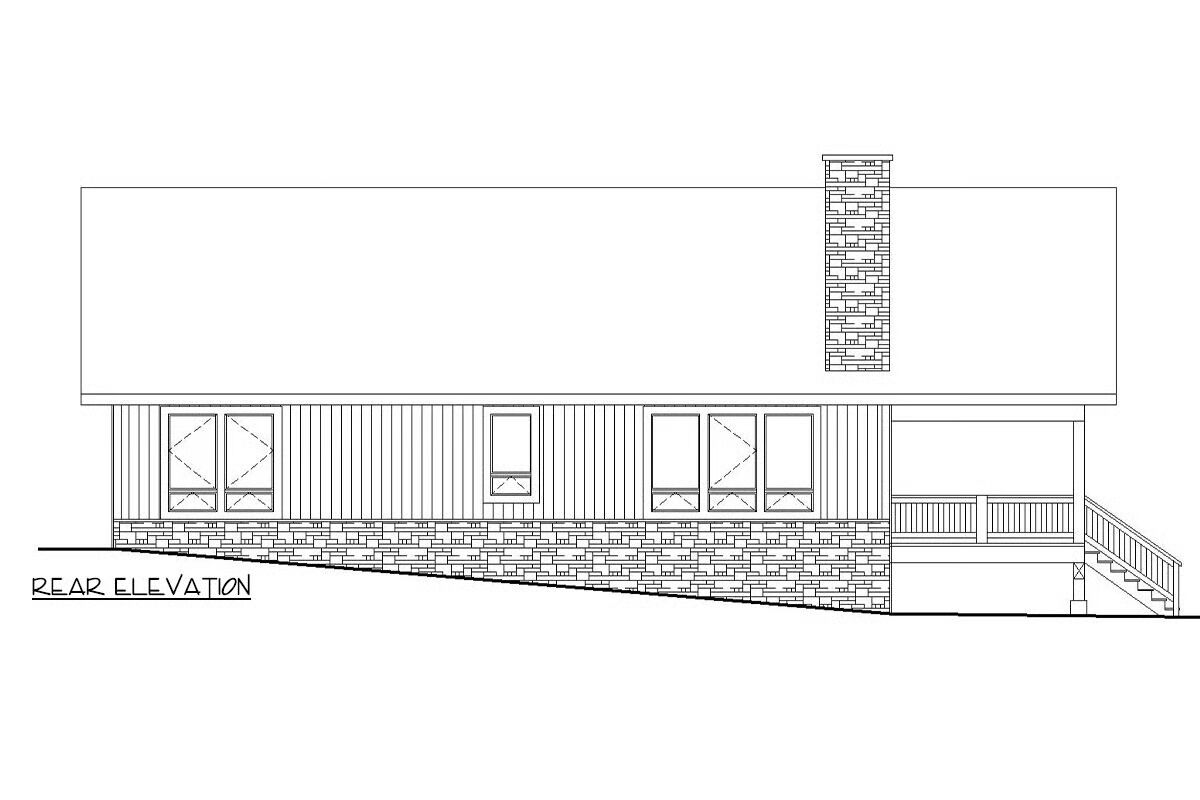

This inviting mountain-style home offers 1,440 sq. ft. of heated living space, featuring 2 bedrooms and 1.5 baths.
Designed for comfort and relaxation, its efficient layout provides the perfect balance of cozy living and open gathering spaces.
Ideal as a vacation retreat, rental property, or year-round residence, this home blends rustic character with modern convenience.
You May Also Like
Single-Story, 4-Bedroom Luxury Ranch Home Plan: The Austin (Floor Plan)
Attractive House with Home Office and Angled 4-Car Garage (Floor Plans)
Exclusive Single-Story Home With Private Master Suite And 4-Car Garage (Floor Plan)
3-Bedroom, Country Home with 10 Foot Deep Wrap Around Porch (Floor Plans)
3-Bedroom The Chatsworth: Hillside walkout design with an angled floor (Floor Plans)
3-Bedroom Rustic Modern Farmhouse Under 1900 Square Feet with 3-Car Garage (Floor Plans)
4-Bedroom Foxtail Farm Modern Farmhouse (Floor Plans)
Double-Story, 5-Bedroom Window-filled Luxury Mid-century Modern House with In-law Suite (Floor Plans...
4-Bedroom Modern Farmhouse House Under 2800 Sq Ft with In-Law Suite (Floor Plans)
2-Bedroom King of the Mountain (Floor Plans)
Single-Story, 3-Bedroom Hill Country Craftsman Home with Drive-through Tandem Garage (Floor Plans)
3-Bedroom The Sloan: Modern Farmhouse with Rustic Details (Floor Plans)
4 Bedroom Barndo-Style Modern Farmhouse 3 Bath, Side-Entry Garage (Floor Plans)
3-Bedroom Katrina: Cottage Style House (Floor Plans)
3-Bedroom Modern Farmhouse with Walk-in Pantry (Floor Plans)
Rustic 2-Story Tiny Home with Optional 1-Car Garage (Floor Plans)
1-Story, 3-Bedroom Nevada House (Floor Plan)
Single-Story, 3-Bedroom Barndomium-Style Farmhouse with Vaulted Living (Floor Plans)
3-Bedroom The Cedar Court: Old World Home (Floor Plans)
Traditional Style House with Contrasting Roof Lines (Floor Plans)
3-Bedroom Contemporary House with Home Office (Floor Plans)
Single-Story Craftsman House with Split-Bedroom Layout - 1465 Sq Ft (Floor Plans)
Double-Story, 4-Bedroom Meadow Ridge House (Floor Plan)
3-Bedroom Coastal-Inspired Craftsman House with Loft, and Covered Outdoor Living (Floor Plans)
4-Bedroom The Ashley Beautiful Modern Farmhouse-Style Home (Floor Plans)
Double-Story, 4-Bedroom Cedar Bluff House (Floor Plans)
Cabin House With 2 Bedrooms, 1 Bathroom & Outdoor Porches (Floor Plans)
4-Bedroom Meadow Ridge House (Floor Plans)
2-Beedroom Drift Wood Ranch (Floor Plans)
5-Bedroom One-Story Home with 3-Car Garage and 10 Ceilings (Floor Plans)
Single-Story, 4-Bedroom Mountain Ranch Home With 3 Bathrooms & 1 Garage (Floor Plan)
Double-Story, 4-Bedroom Modern Farmhouse Plan with Nursery Room (Floor Plans)
4-Bedroom Modern Country House with Stone and Stucco Exterior Under 3,000 Square Feet (Floor Plans)
Country Ranch with Optional Walkout Basement (Floor Plans)
Single-Story, 1-Bedroom Barndominium (Floor Plans)
3-Bedroom Barndominium House with Oversized 4-Car Garage - 1962 Sq Ft (Floor Plans)
