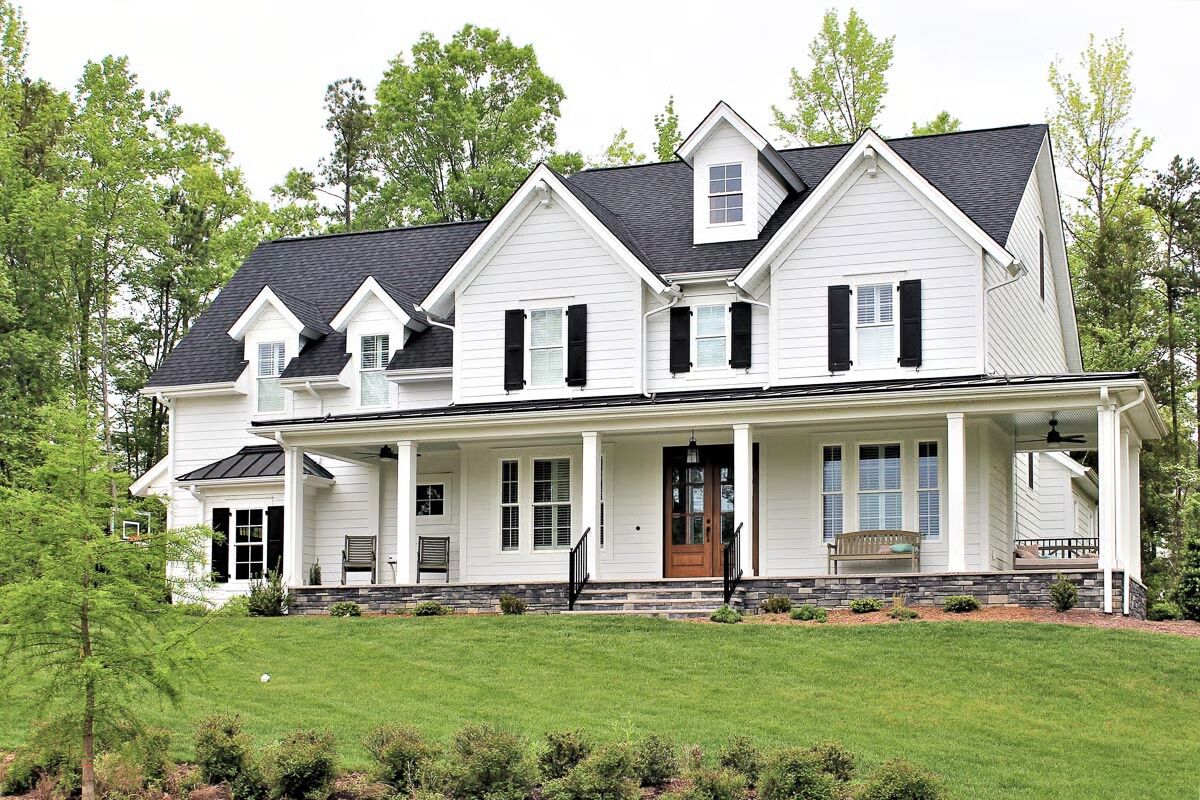
Specifications
- Area: 3,208 sq. ft.
- Bedrooms: 4
- Bathrooms: 3.5
- Stories: 2
- Garages: 2
Welcome to the gallery of photos for Two-Story Farmhouse Screened Porch and Attic Expansion – 3208 Sq Ft. The floor plans are shown below:
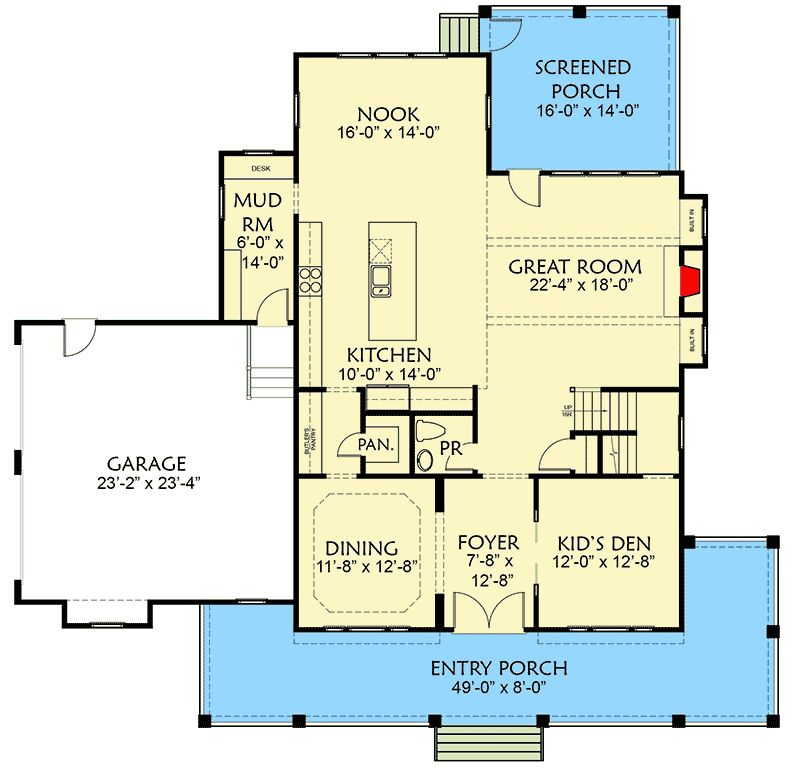
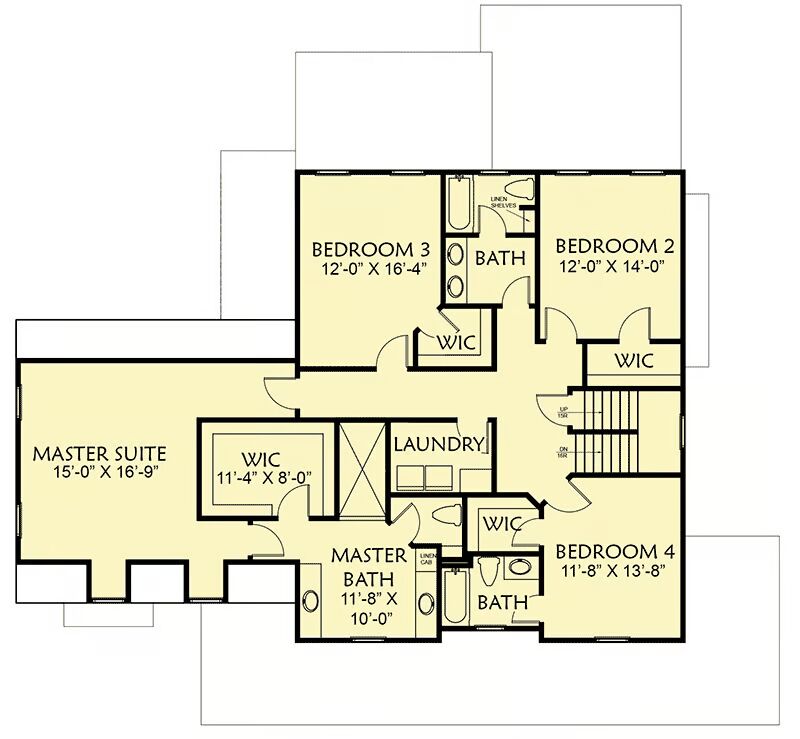
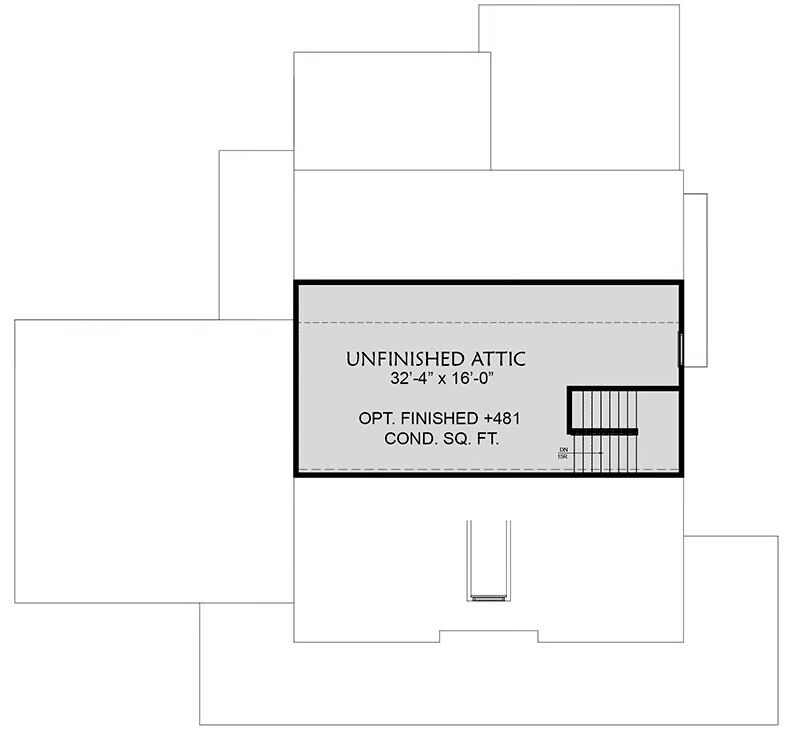

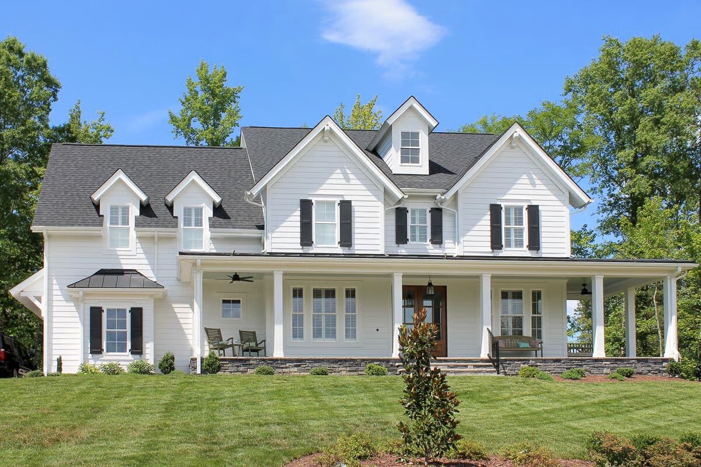
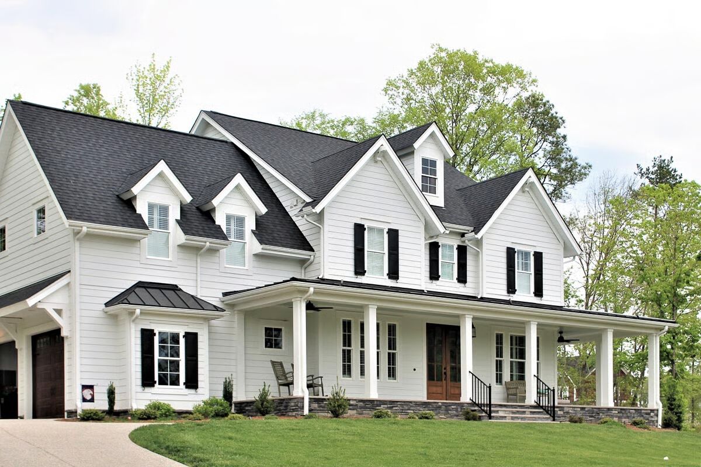
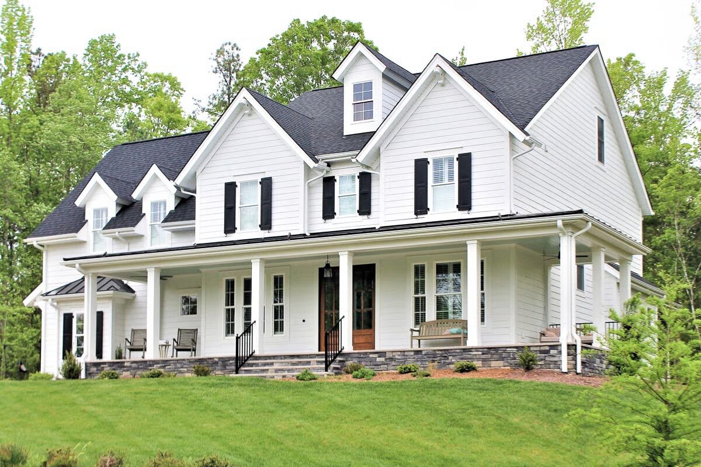
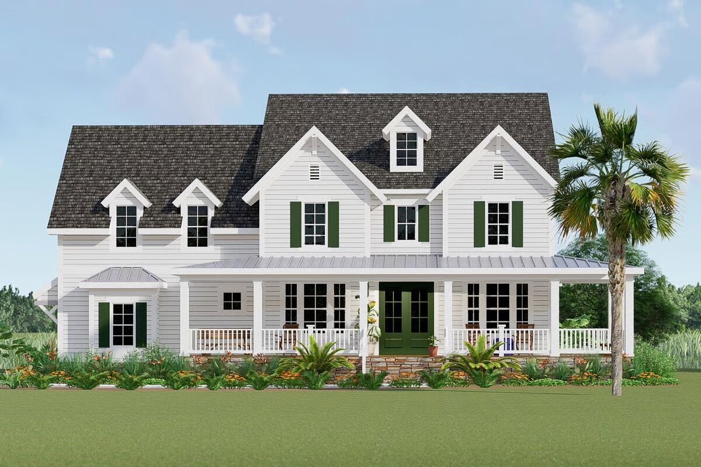
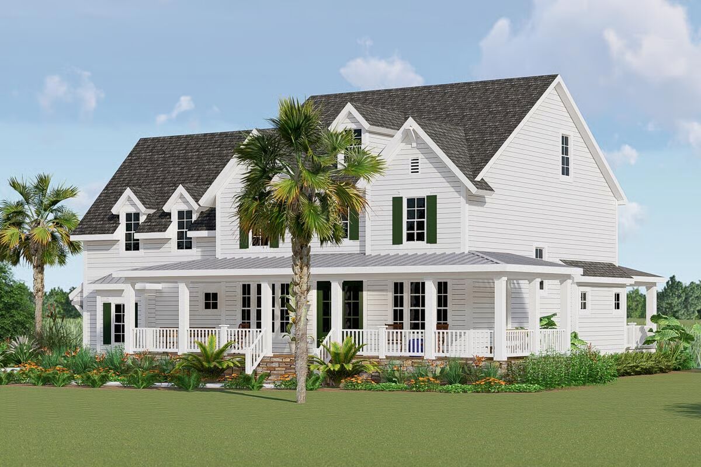
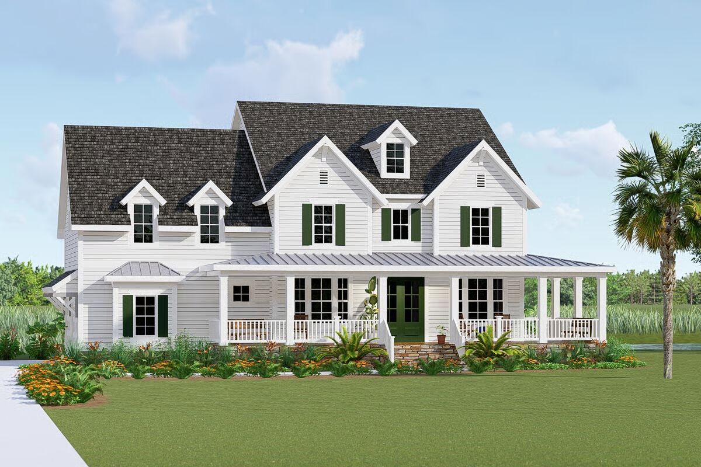
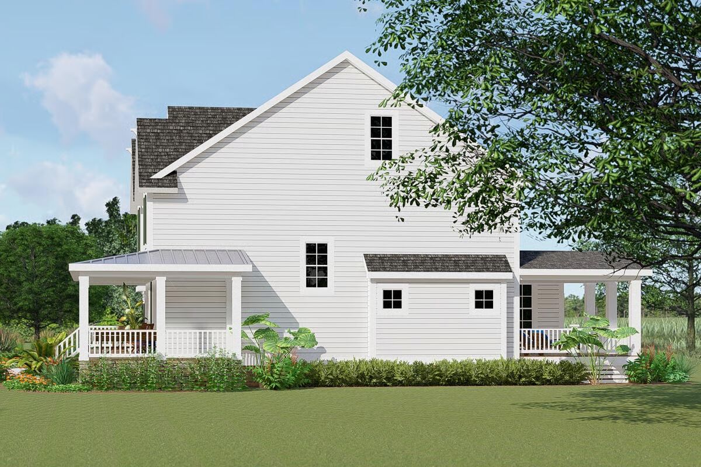
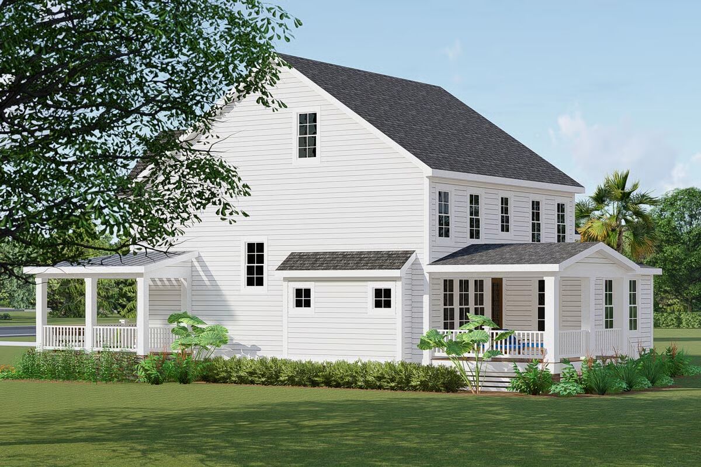
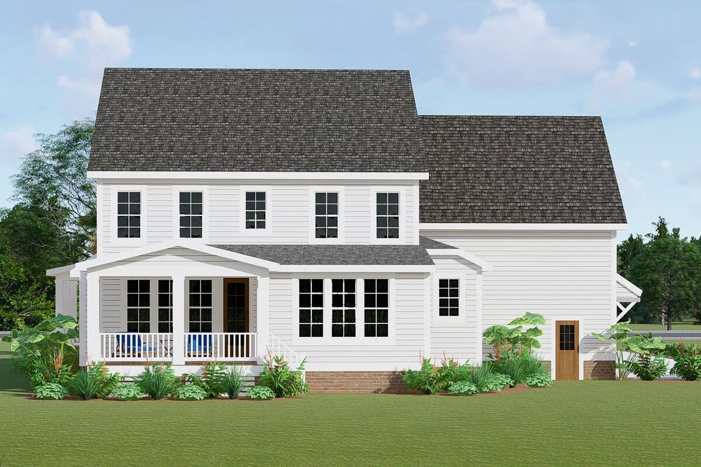
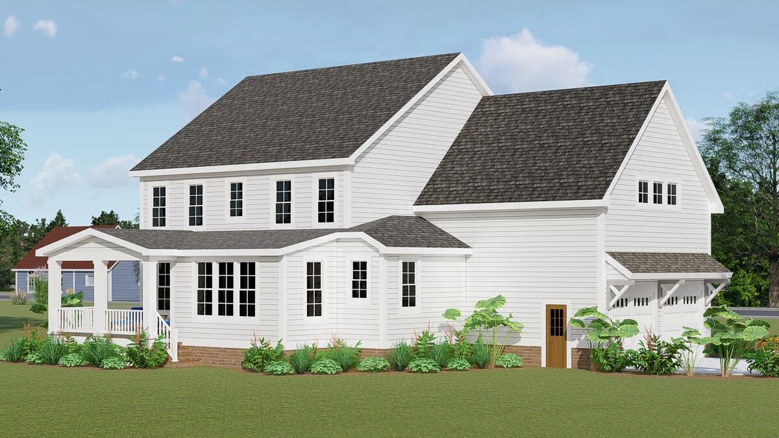
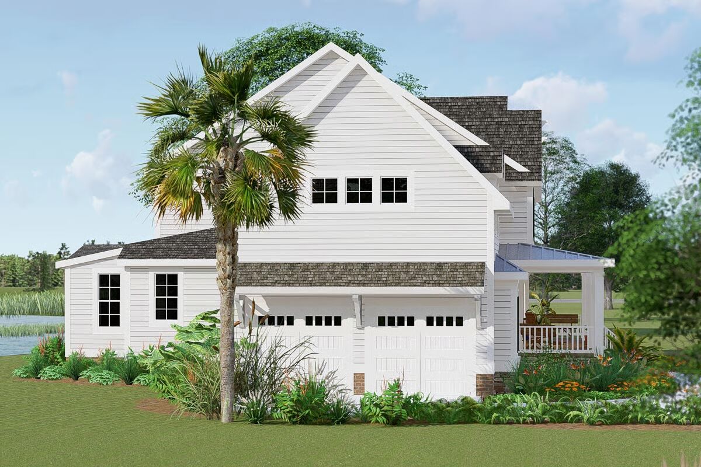
This inviting two-story farmhouse plan captures the essence of country living with its elongated front porch and a screened porch off the great room—perfect for enjoying the outdoors without the bugs.
Step inside through French doors into a welcoming foyer, flanked by a formal dining room on one side and a cozy kids’ den with pocket doors on the other.
The heart of the home is the open-concept great room, kitchen, and breakfast nook, anchored by a versatile island and complemented by a butler’s pantry for added storage and convenience.
Upstairs, the master suite offers a private retreat with charming dormer windows, a walk-in closet, and a spa-inspired bath. The centrally located laundry room adds everyday functionality.
Three additional bedrooms complete the upper level—one with a private en-suite bath and two sharing a thoughtfully designed compartmentalized hall bath.
Blending farmhouse charm with modern practicality, this home is designed for both family living and entertaining.
