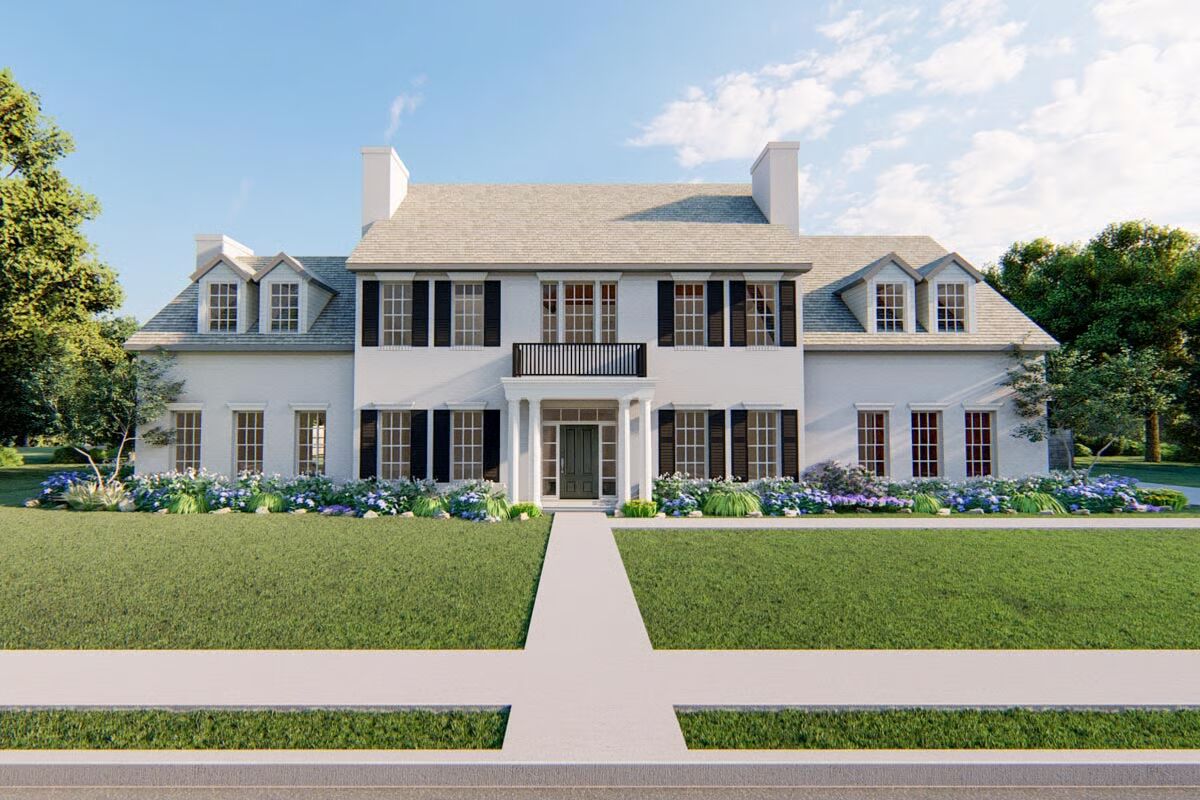
Specifications
- Area: 5,078 sq. ft.
- Bedrooms: 4
- Bathrooms: 4
- Stories: 2
- Garages: 3
Welcome to the gallery of photos for Classic Colonial House with Second-Level Bedrooms – 5078 Sq Ft. The floor plans are shown below:
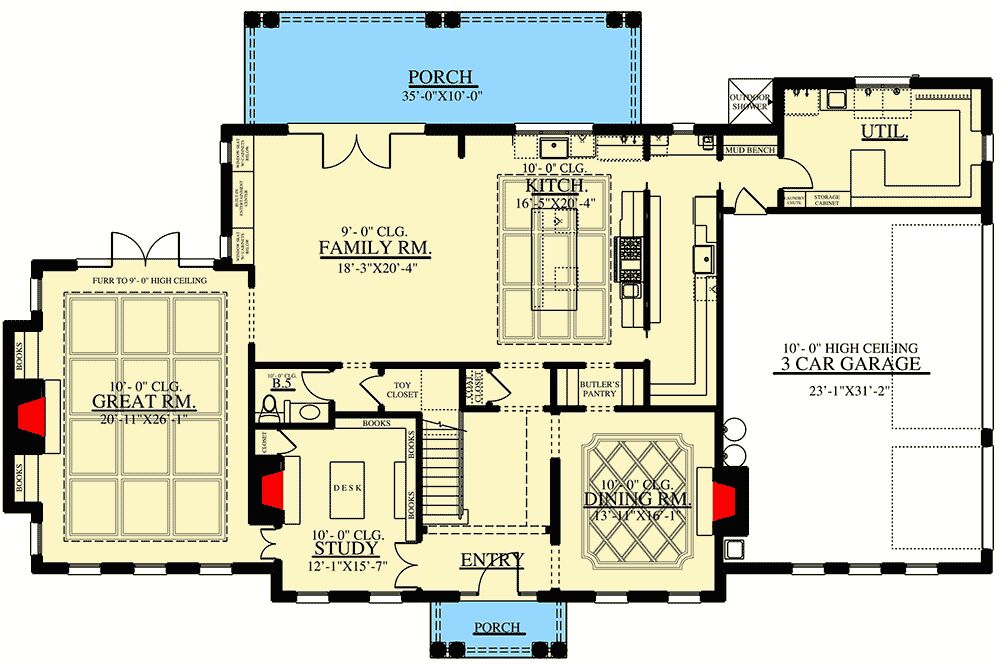
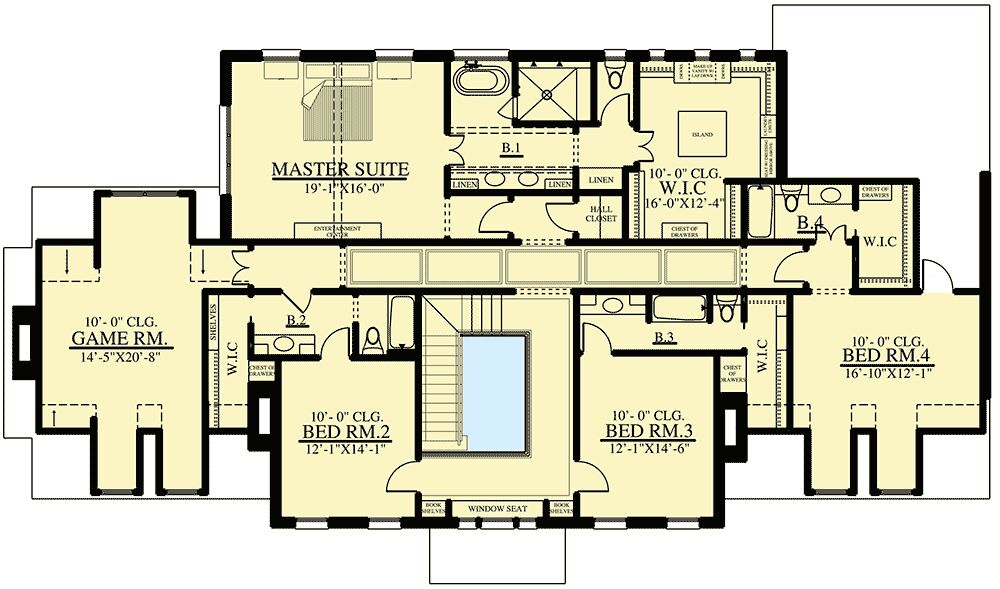
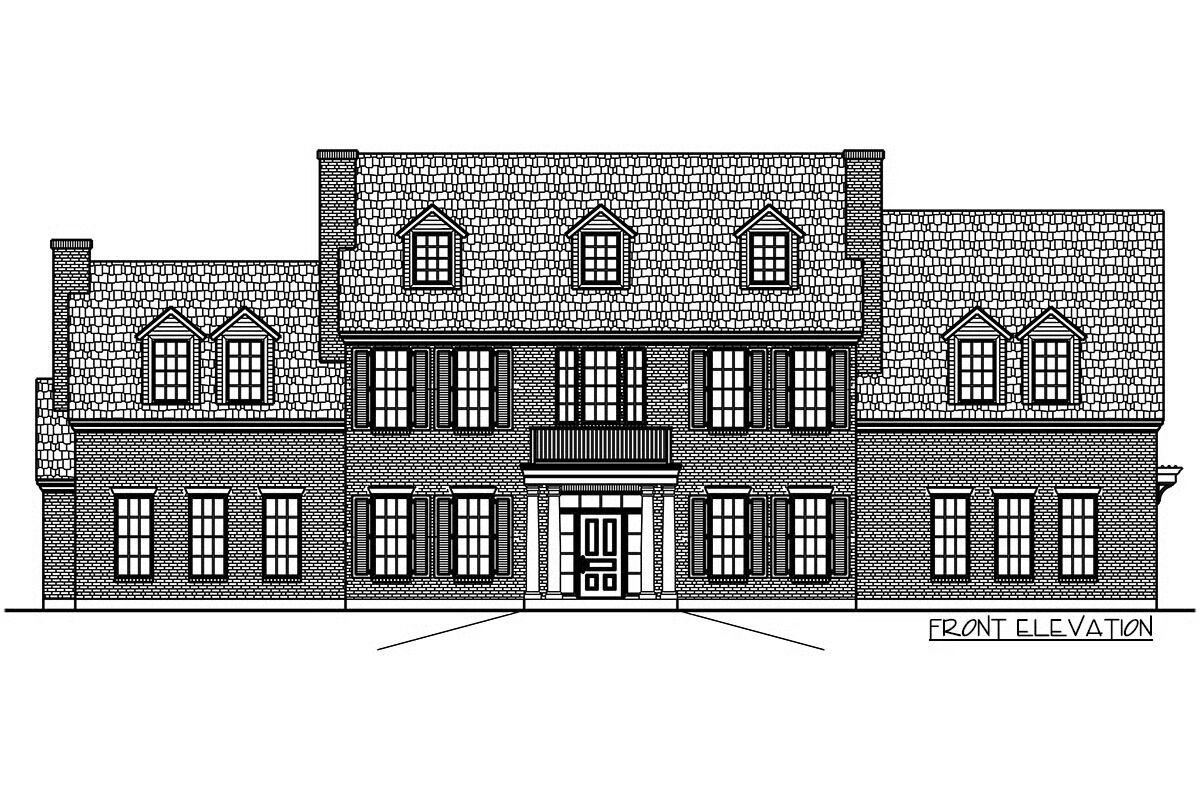
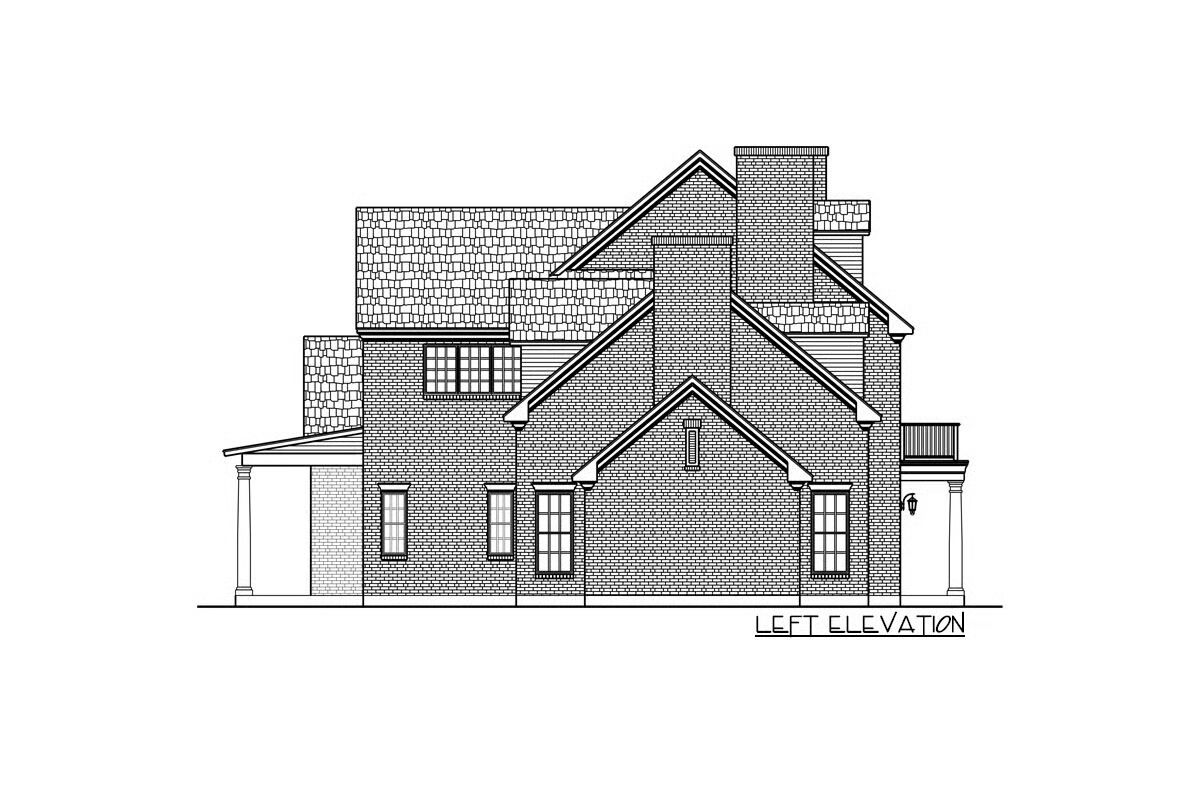
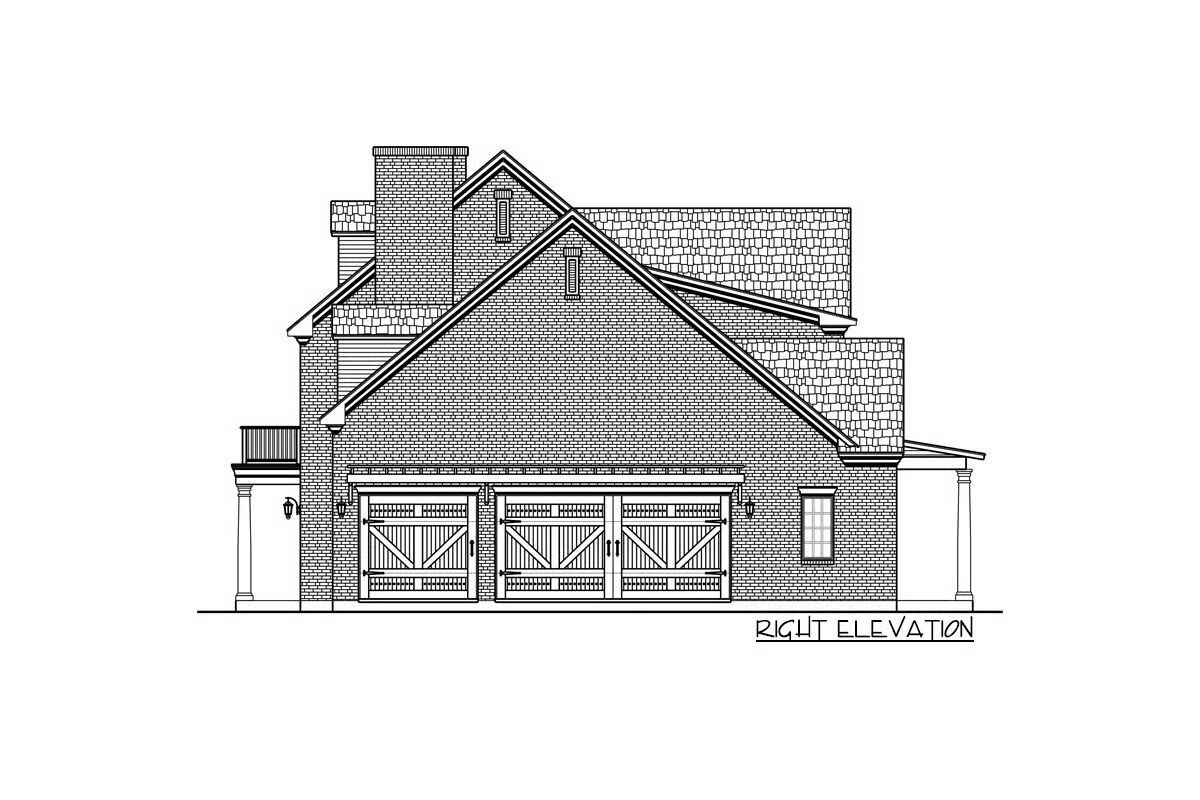
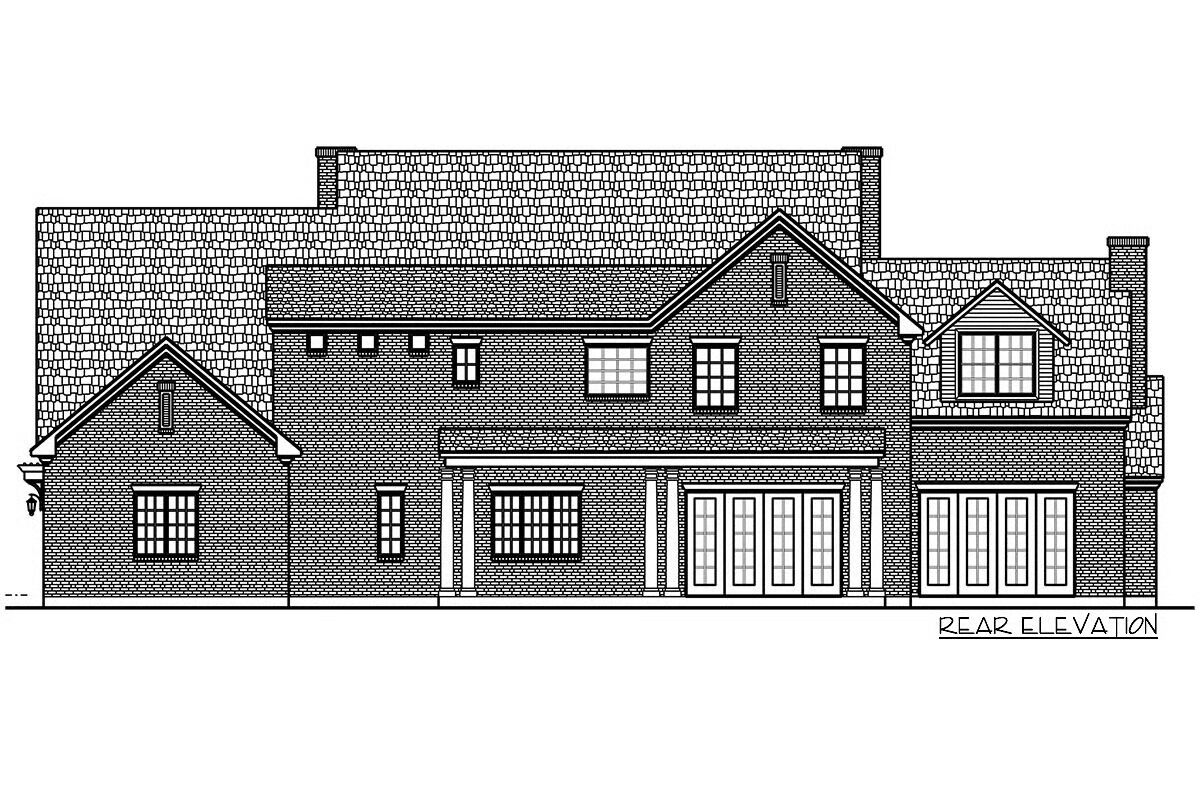

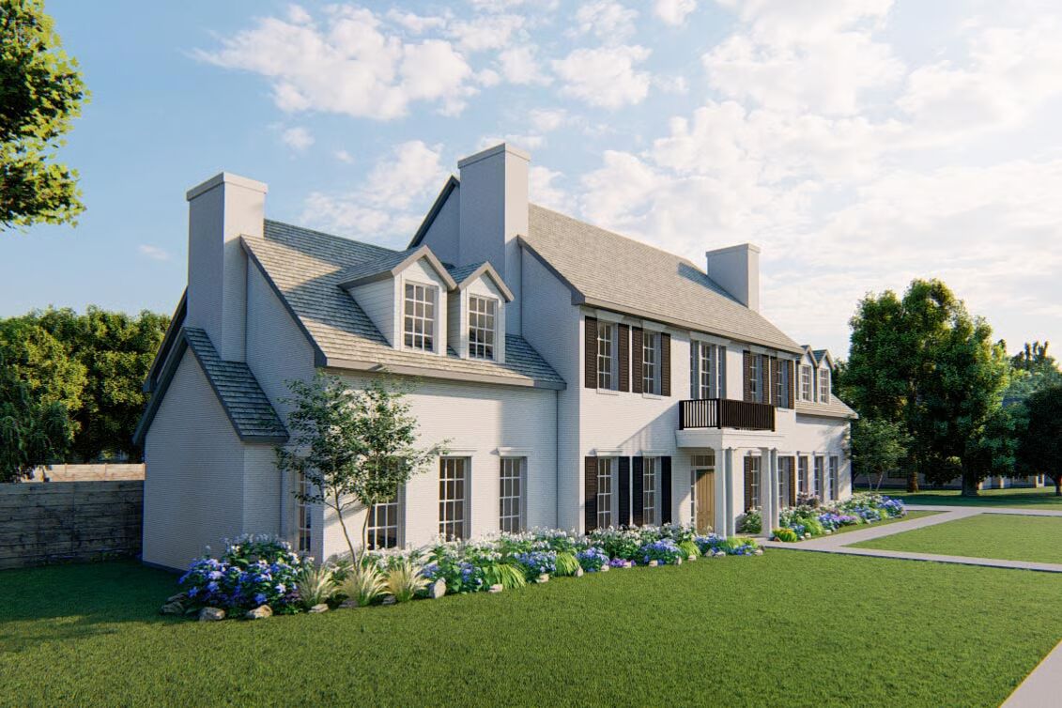
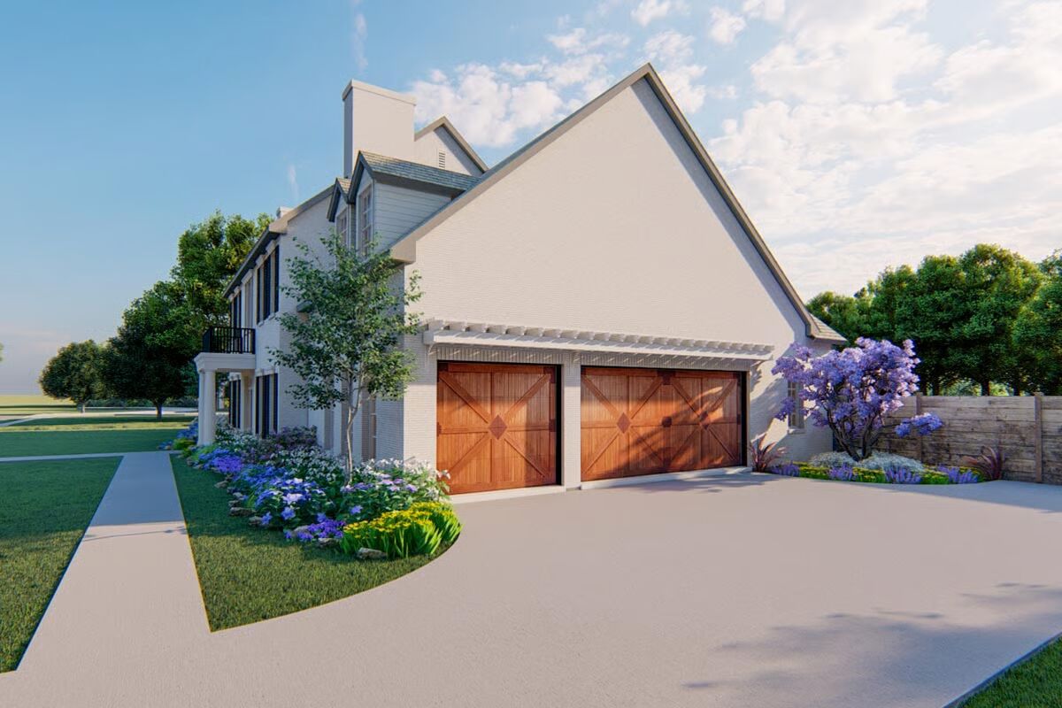
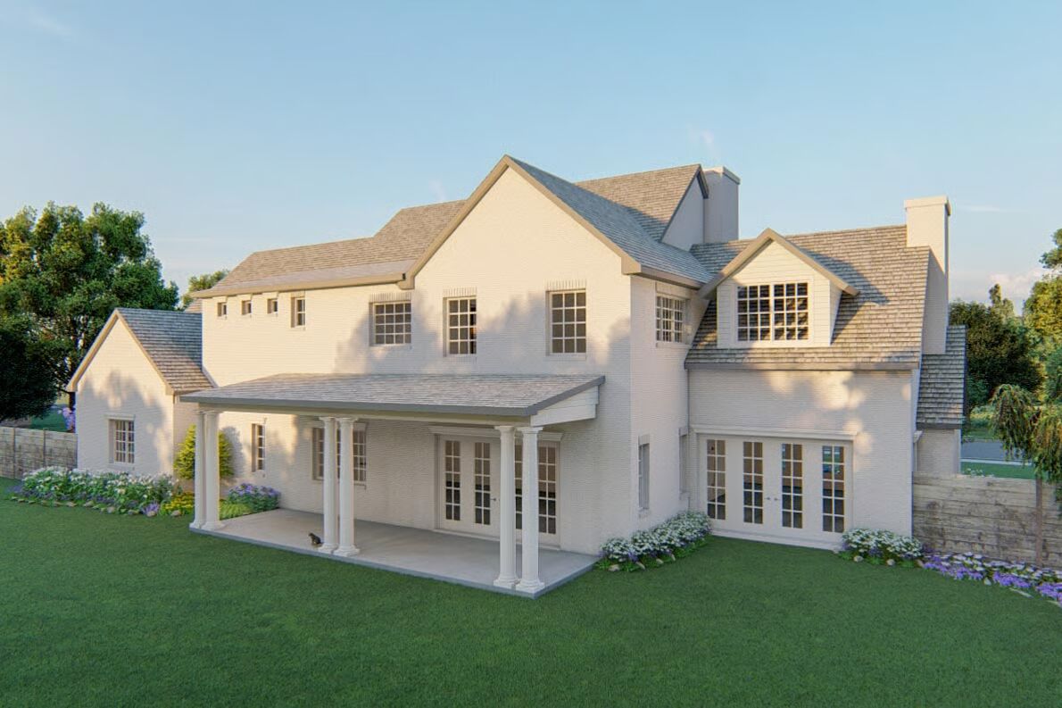
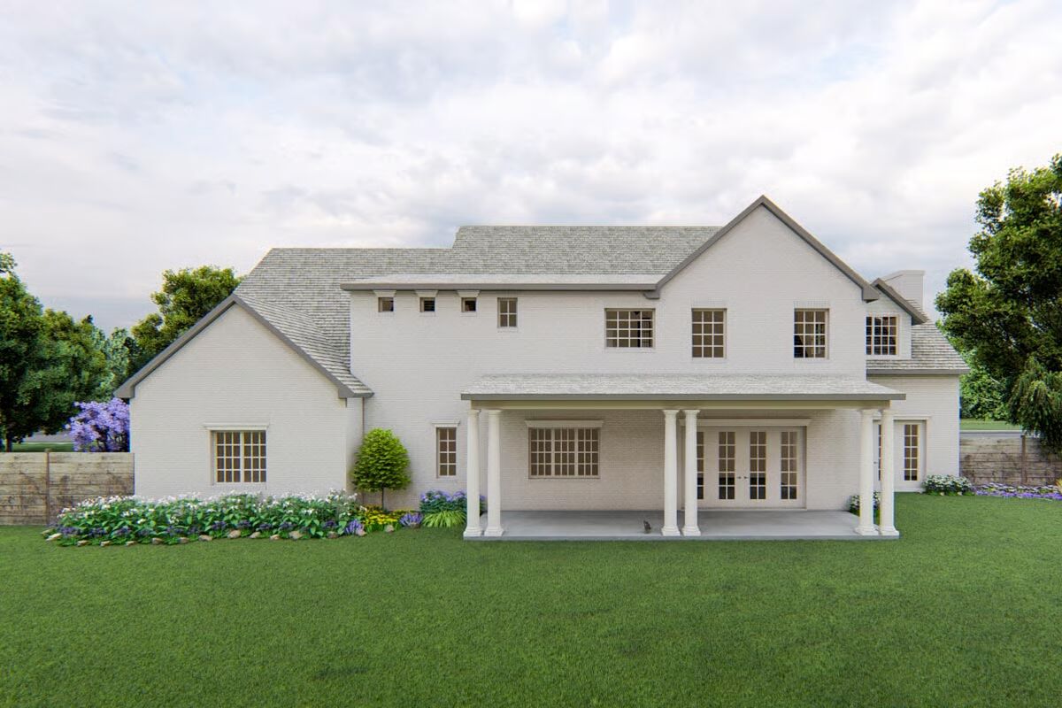
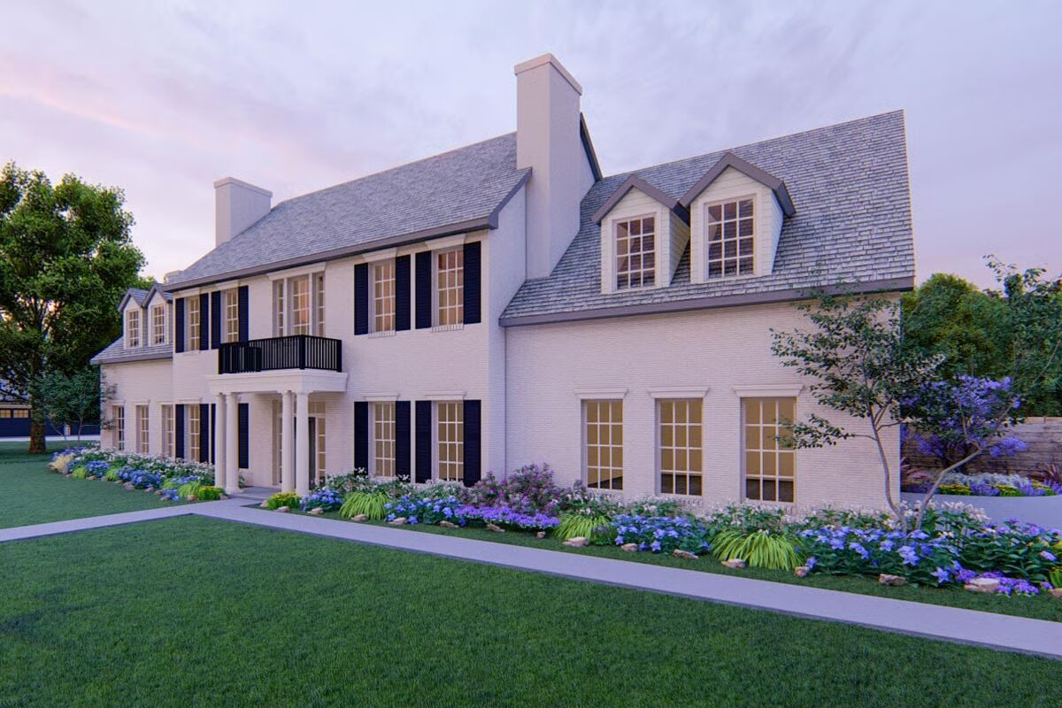
This stately Colonial home showcases traditional symmetry with a centered entry flanked by columns and four charming dormer windows. Its timeless curb appeal is matched by a functional and luxurious interior.
The main level is anchored by three fireplaces, infusing warmth and ambiance into the study, formal dining room, and open family spaces.
A coffered ceiling defines the gourmet kitchen, centered by a large island, while a prep pantry behind the kitchen nearly doubles the work and storage capacity.
An expansive great room extends from the left wing of the home, filled with natural light and French doors that open to the backyard for seamless indoor-outdoor living.
Upstairs, four family bedrooms surround a spacious game room perfect for gatherings. The owner’s suite is a private retreat with a spa-inspired bath and an oversized walk-in closet designed to impress.
Combining classic Colonial charm with modern luxury, this home offers elegance, functionality, and comfort for today’s lifestyle.
