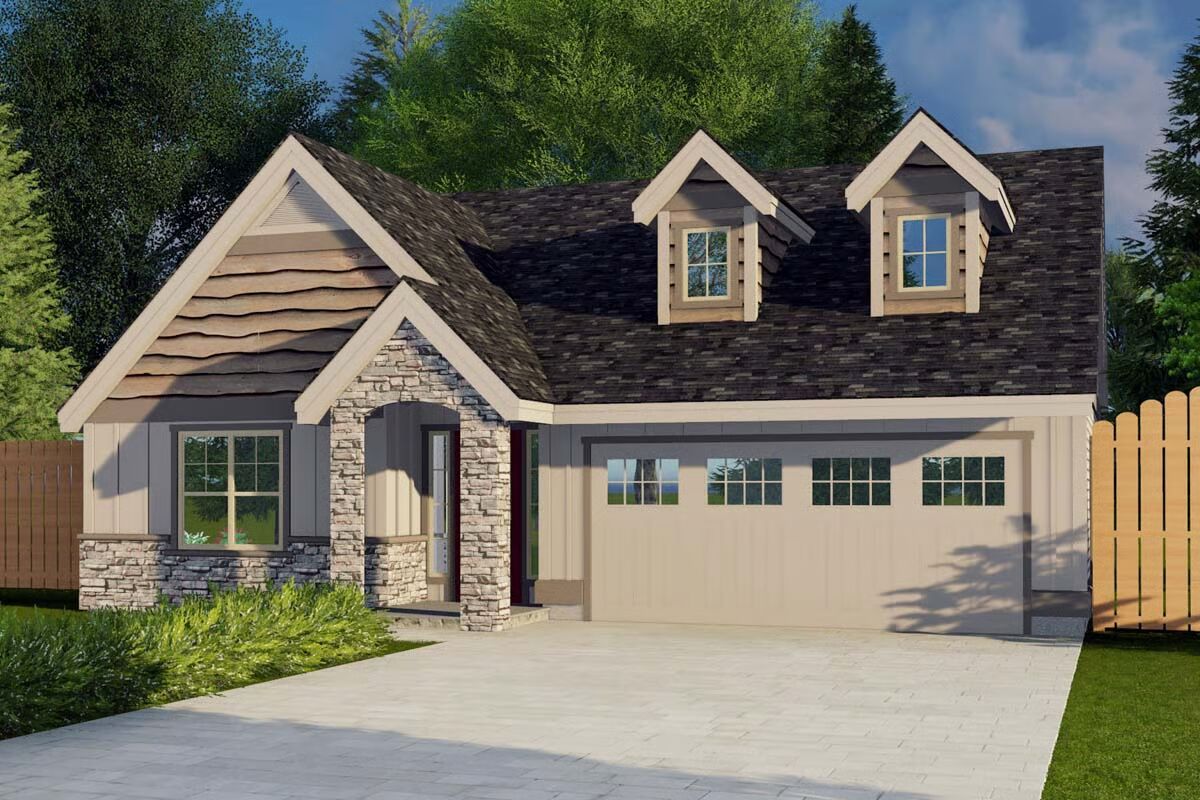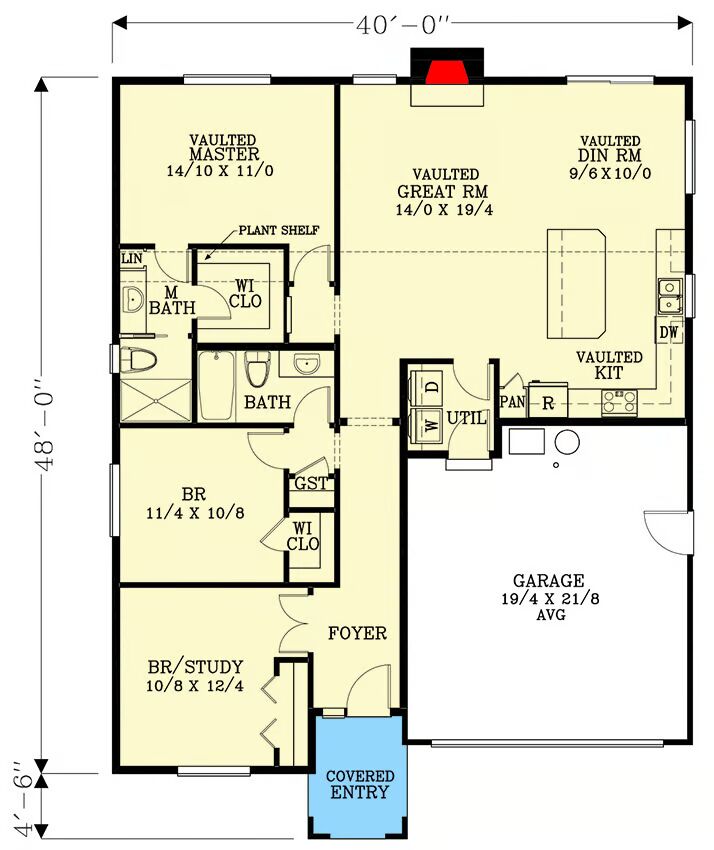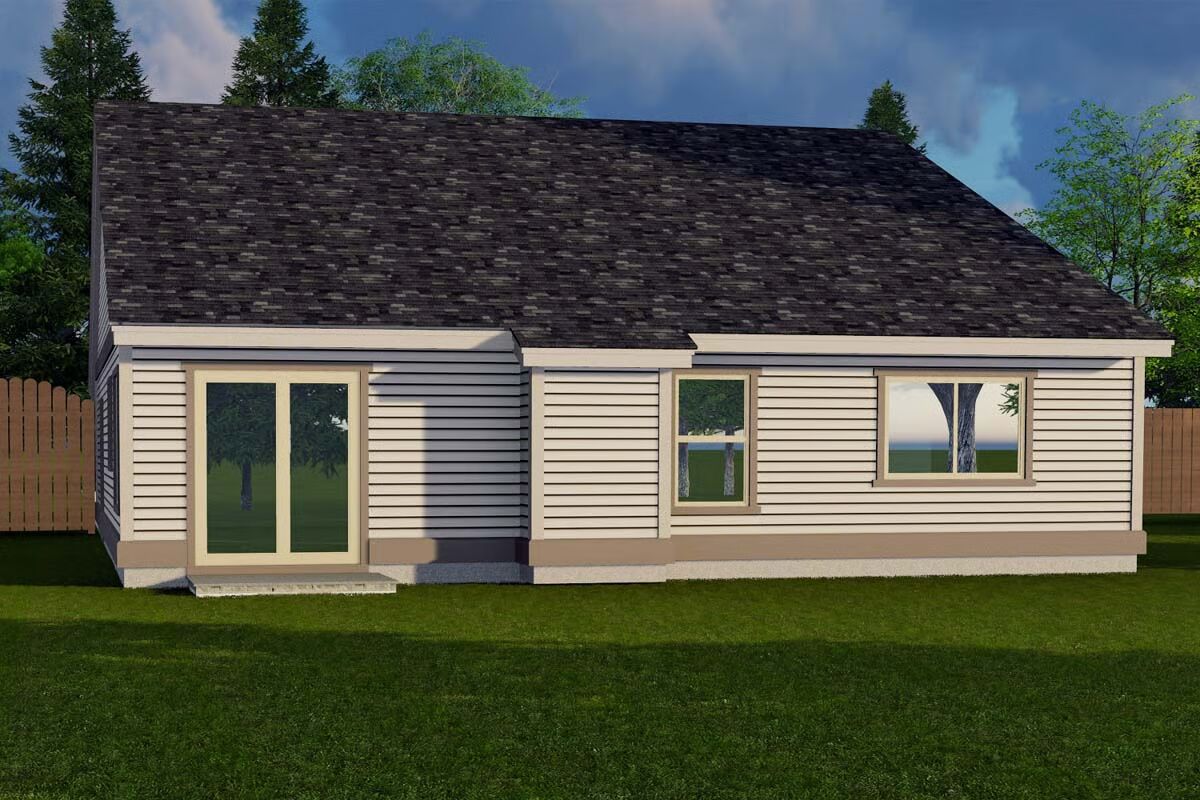
Specifications
- Area: 1,417 sq. ft.
- Bedrooms: 2-3
- Bathrooms: 2
- Stories: 1
- Garages: 2
Welcome to the gallery of photos for One-Story Country House with 2-Car Garage – 1417 Sq Ft. The floor plan is shown below:



This inviting country-style home offers 1,417 sq. ft. of thoughtfully designed living space, complete with 3 bedrooms, 2 bathrooms, and a 428 sq. ft. front-facing, 2-car garage.
Step inside through the covered entry to find a welcoming hall that separates the private bedroom wing from the open living spaces in the rear.
The heart of the home features an open-concept kitchen with an eat-at island, a bright dining area, and a spacious great room anchored by a cozy corner fireplace. Sliding glass doors off the dining room provide seamless access to the backyard, perfect for indoor-outdoor living.
All three bedrooms are conveniently grouped together on the left side of the home, including the private master suite with a walk-in closet and en-suite bath.
Blending comfort, charm, and functionality, this single-level layout is perfect for families, downsizers, or anyone seeking easy country living.
