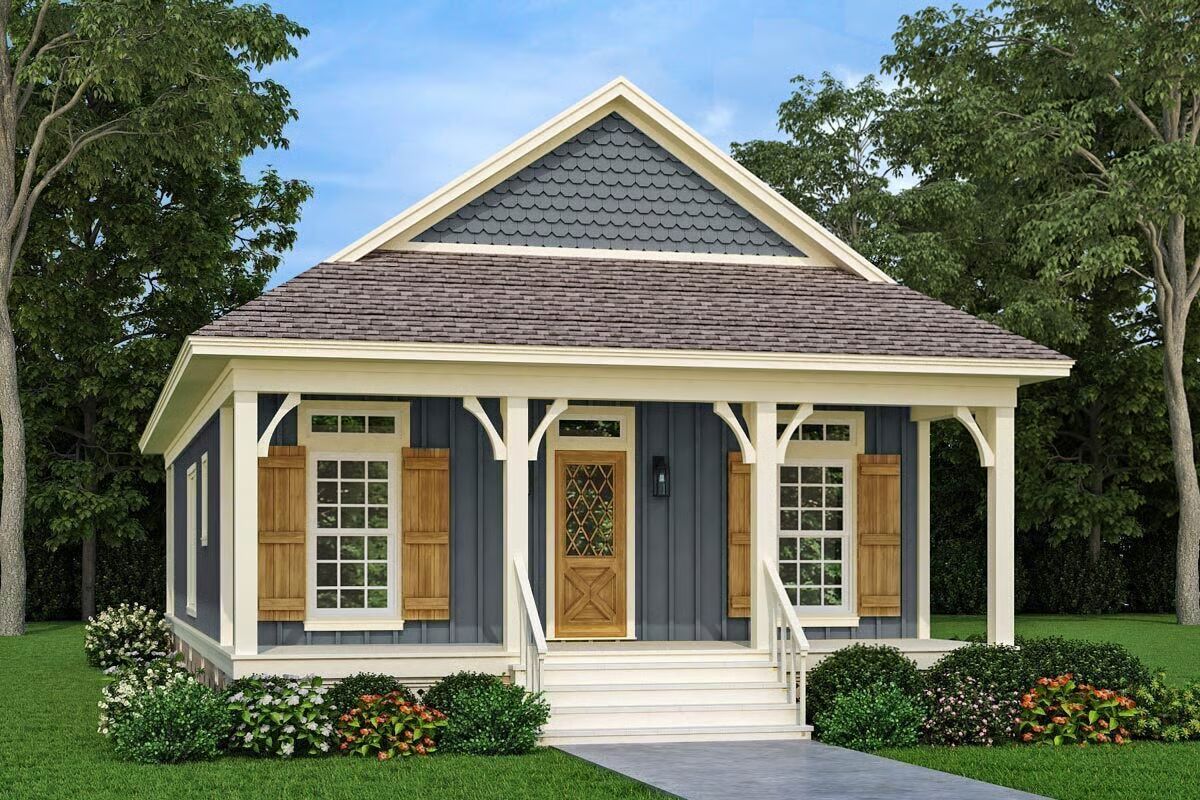
Specifications
- Area: 1,001 sq. ft.
- Bedrooms: 1
- Bathrooms: 1.5
- Stories: 1
Welcome to the gallery of photos for 1001 Square Foot Cottage with 7-Foot Deep Front and Rear Porches. The floor plan is shown below:
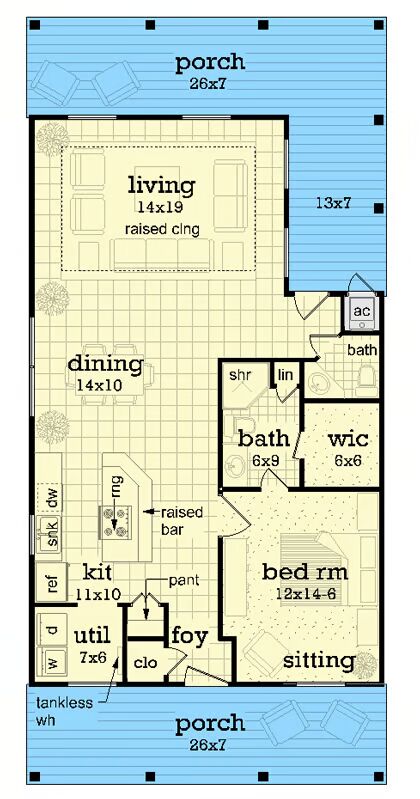
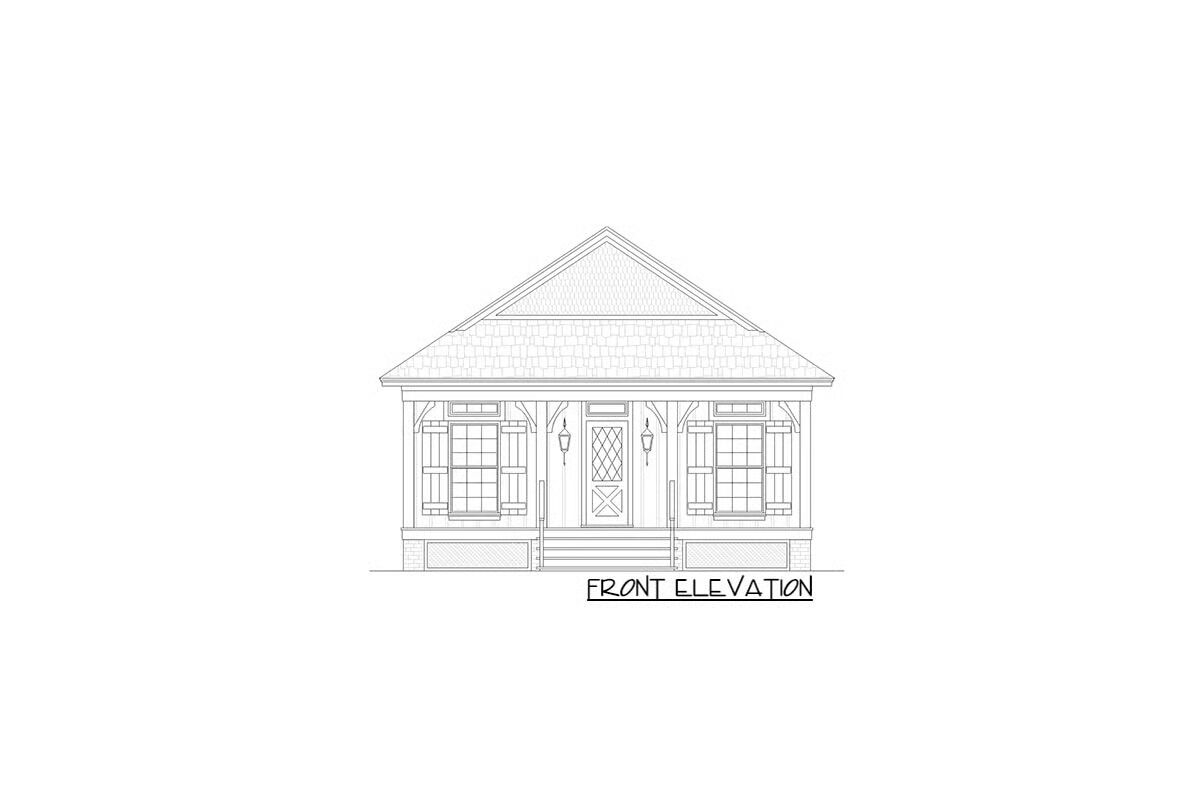
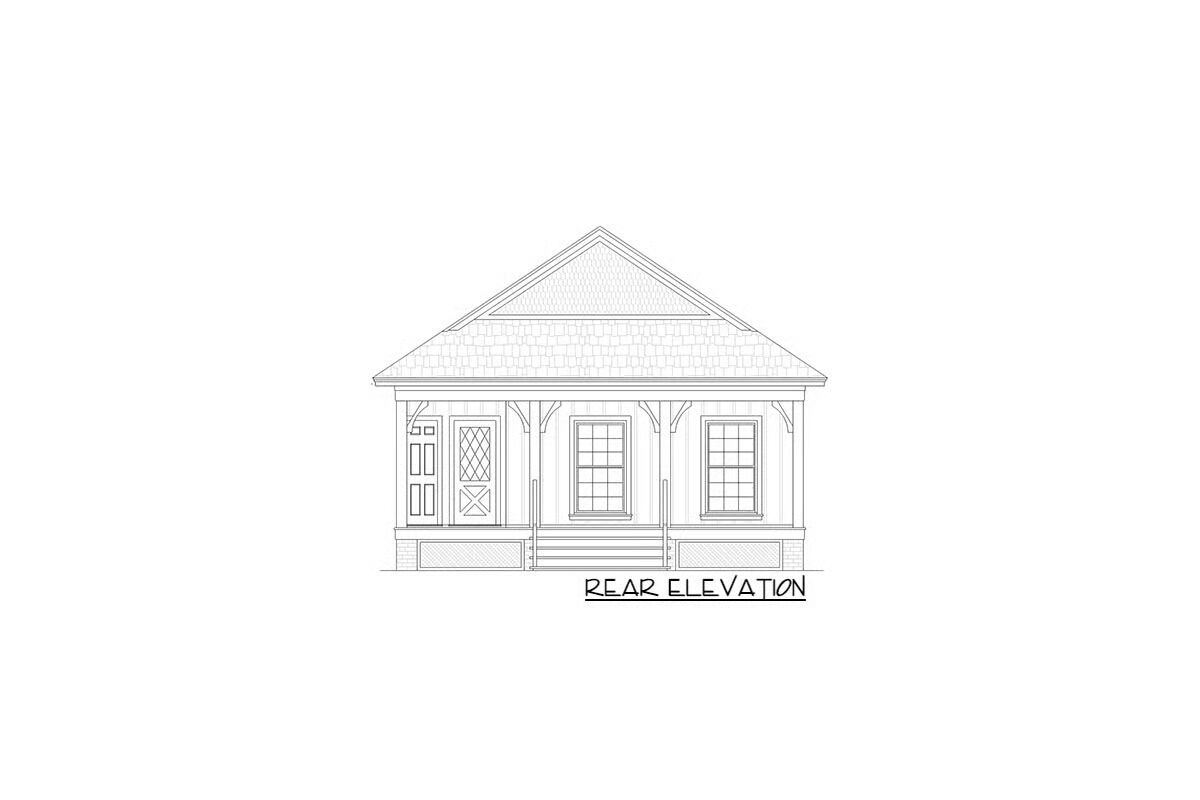
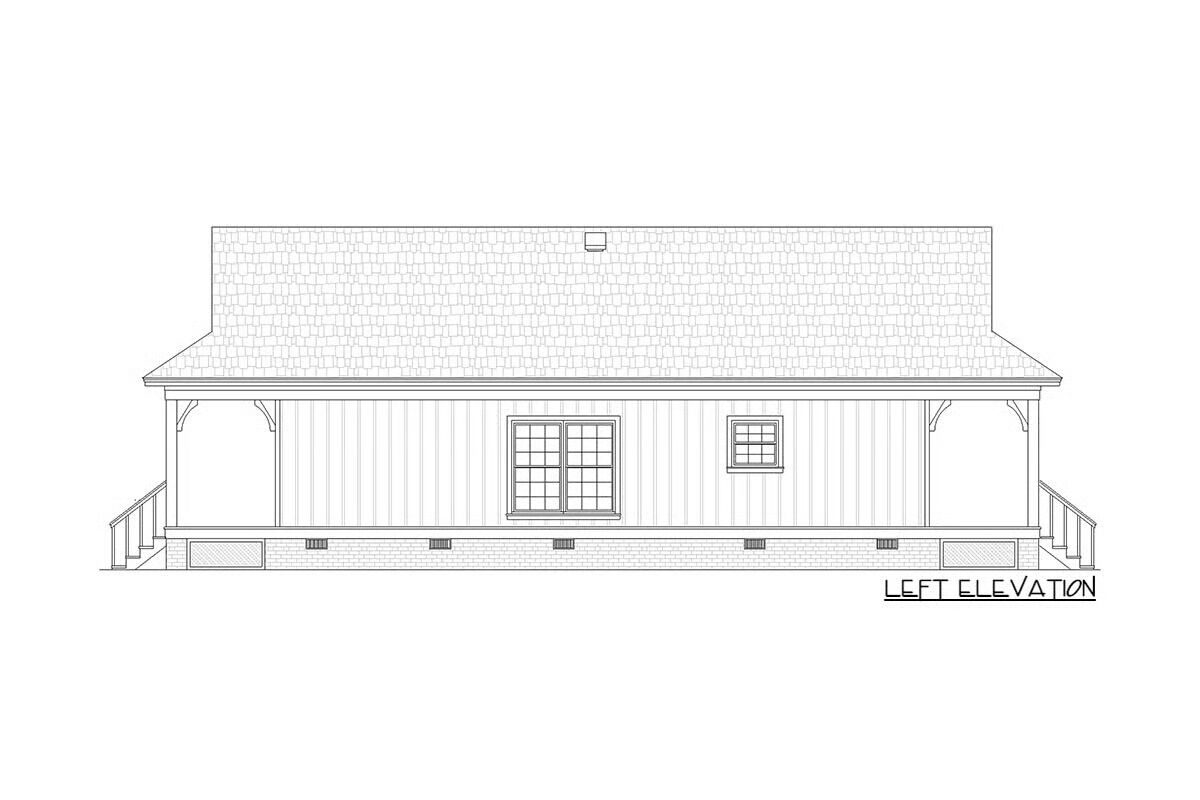
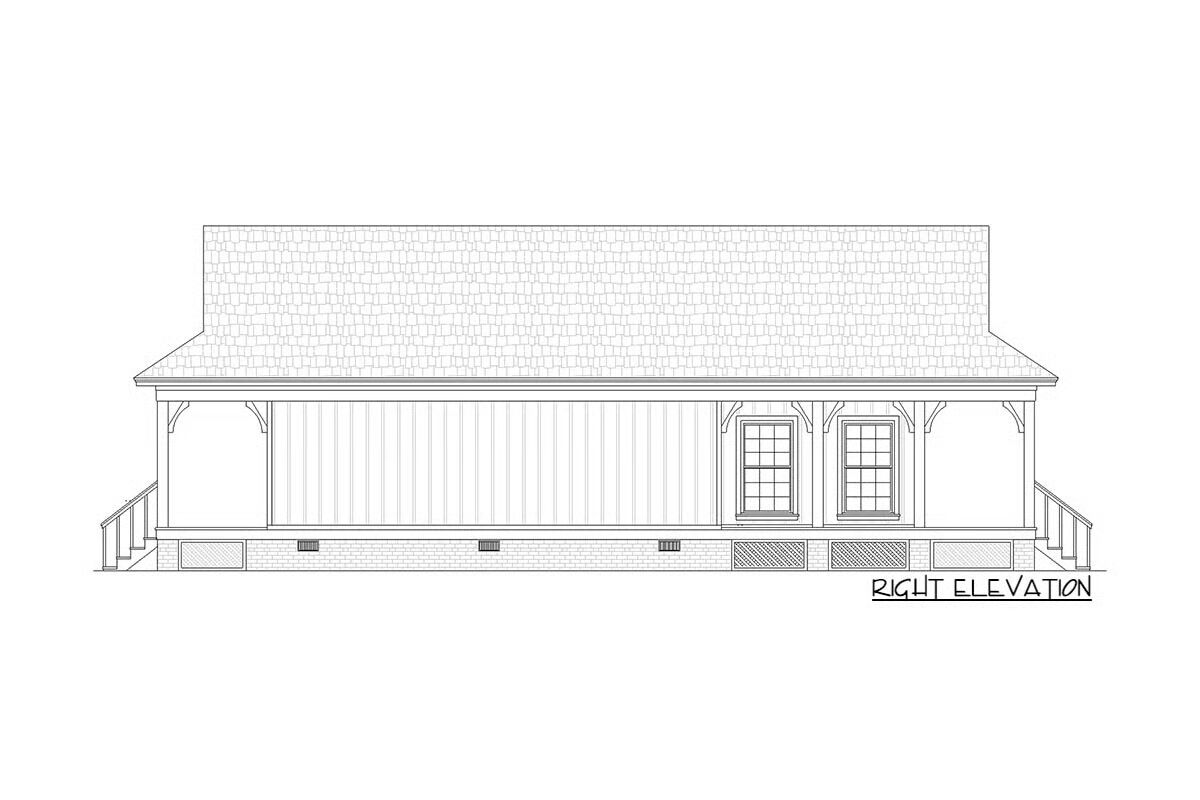

This thoughtfully designed 1-bed, 1-bath cottage makes the most of every square foot, offering efficient living without wasted space. A smart layout virtually eliminates hallways, creating a seamless flow throughout the home.
The open-concept living, dining, and kitchen area feels remarkably spacious, rivaling the atmosphere of much larger homes.
The kitchen is a true highlight, featuring a window over the sink, a center island with raised eating bar, and a full-size pantry for storage convenience. The adjoining utility area is positioned just off the kitchen for easy access.
The generously sized bedroom includes a walk-in closet and a private bath, ensuring comfort and privacy.
With its compact footprint, cost-conscious design, and surprisingly roomy interior, this cottage is an ideal choice for downsizers, first-time homeowners, or anyone seeking a stylish and efficient living space.
