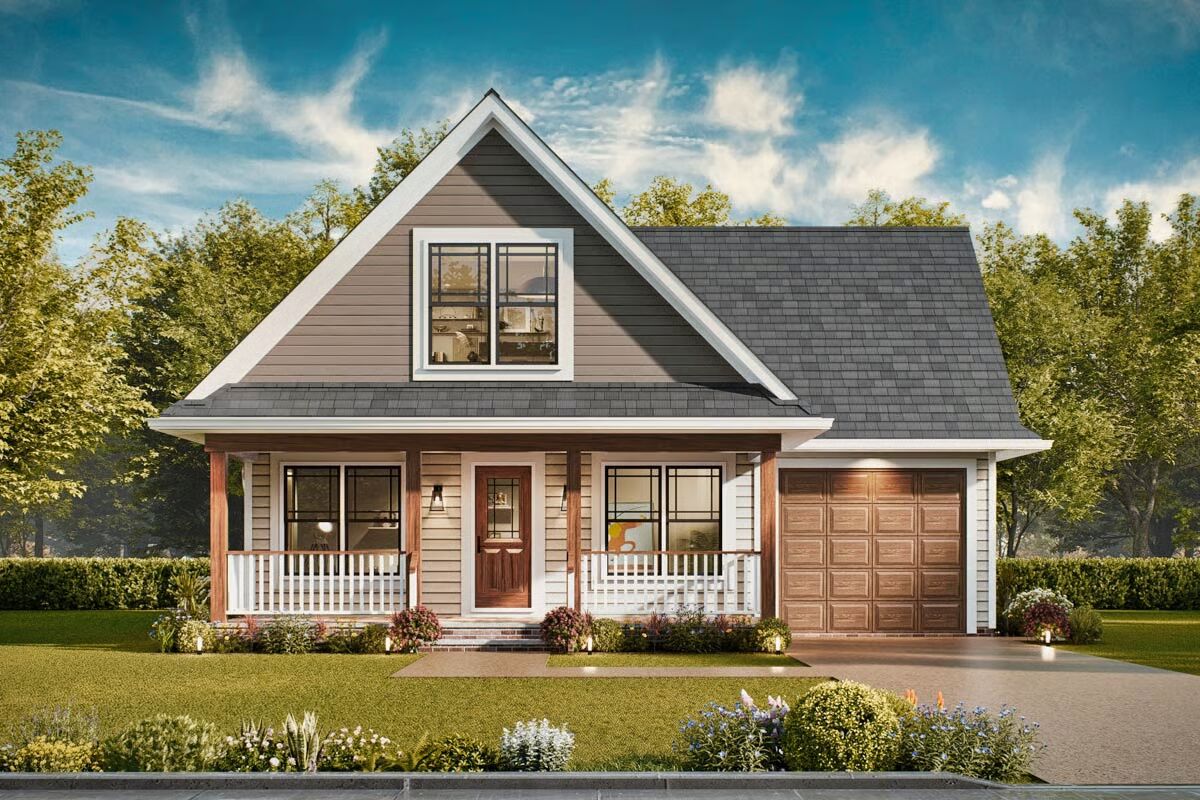
Specifications
- Area: 1,272 sq. ft.
- Bedrooms: 3
- Bathrooms: 2
- Stories: 2
- Garages: 1
Welcome to the gallery of photos for Traditional House with Optionally Finished Bonus Room – 1272 Sq Ft. The floor plans are shown below:
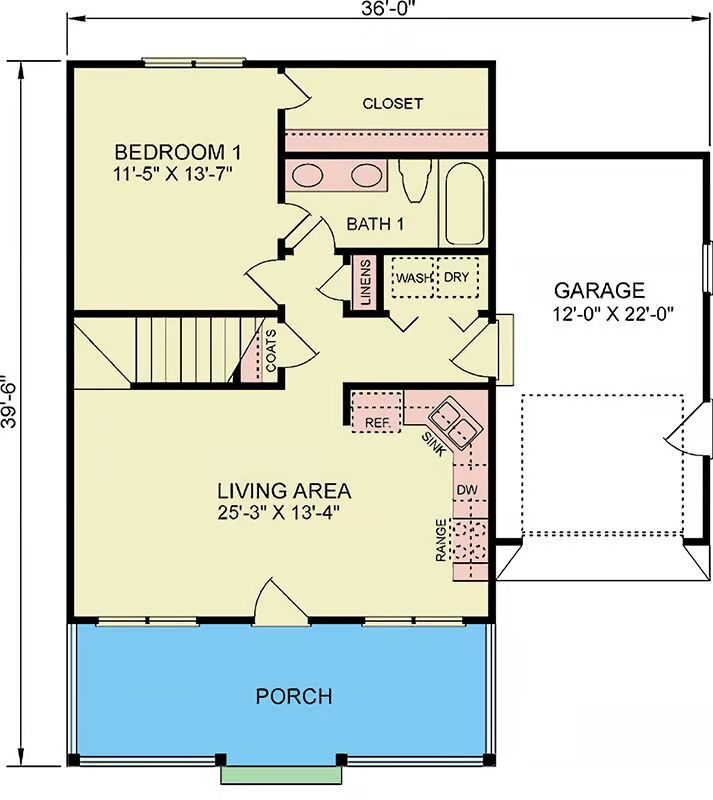
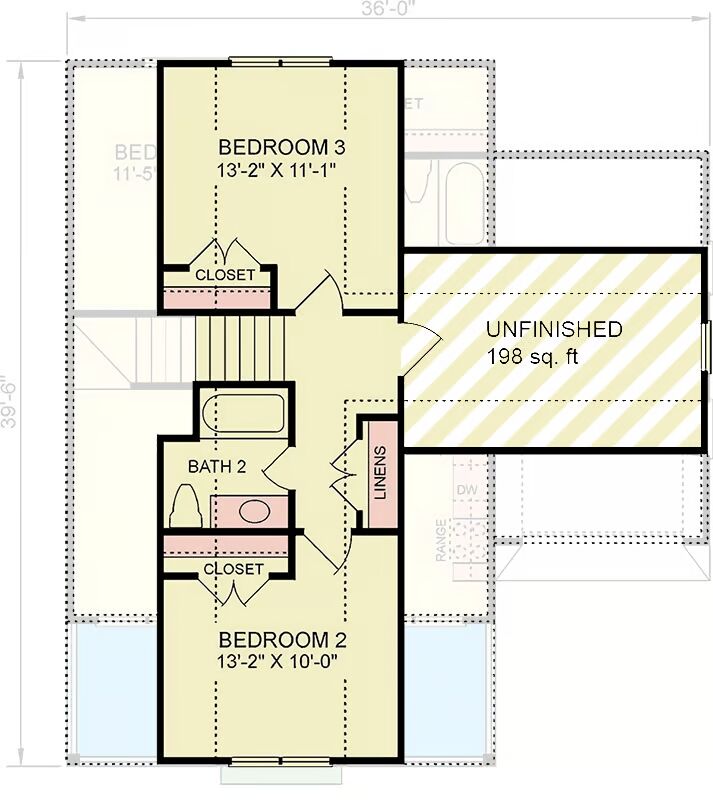

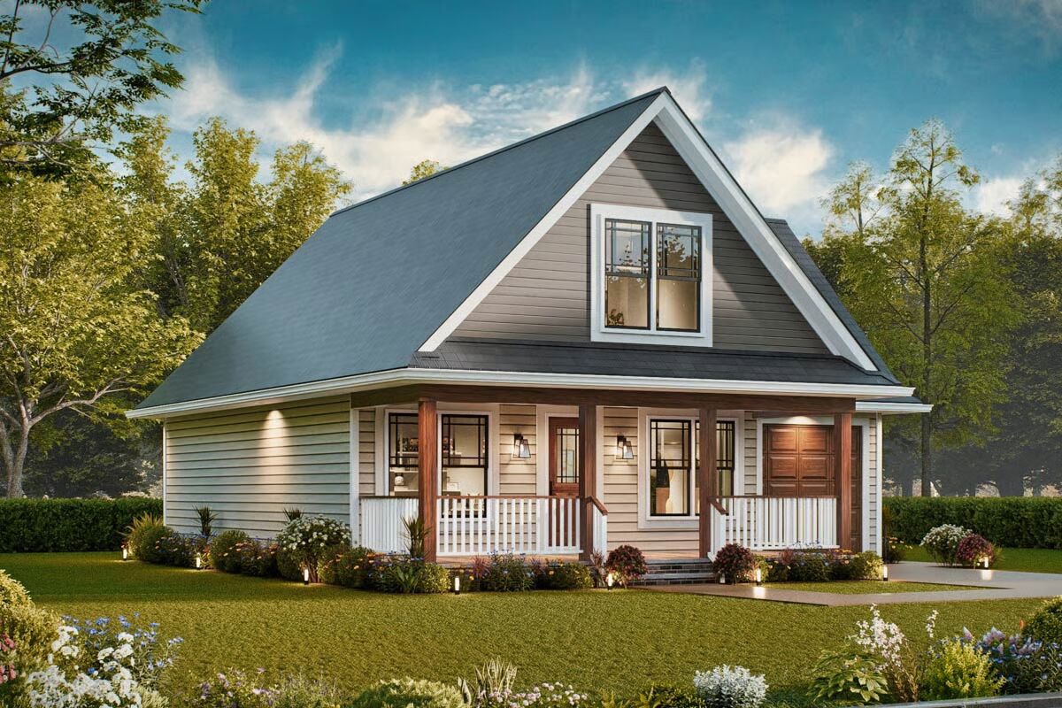
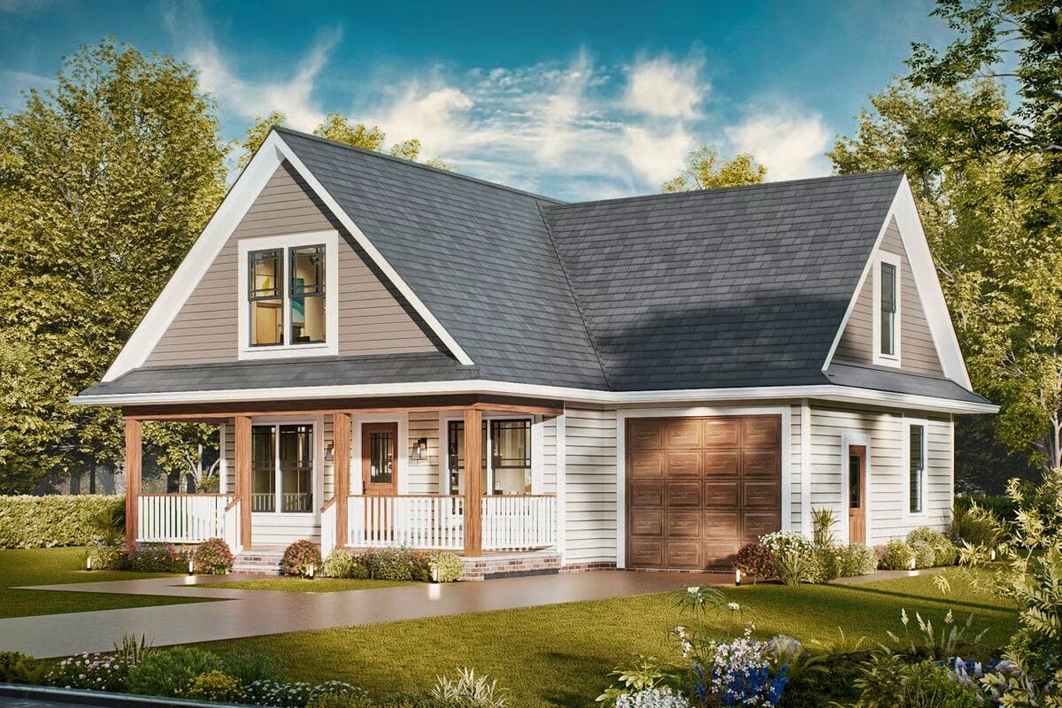
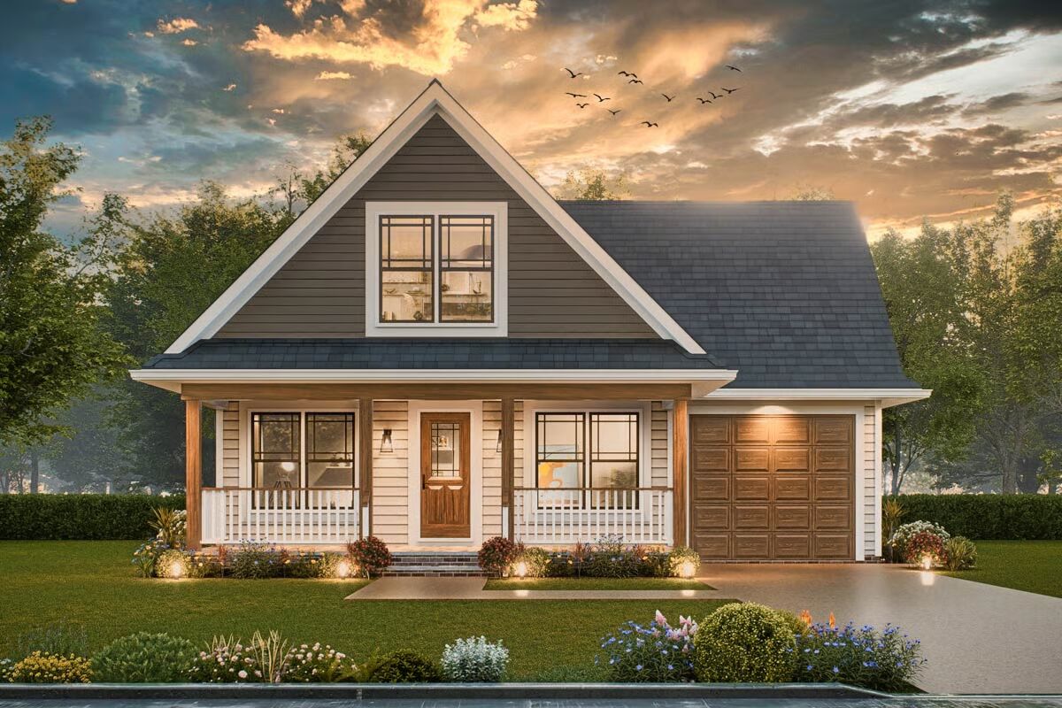
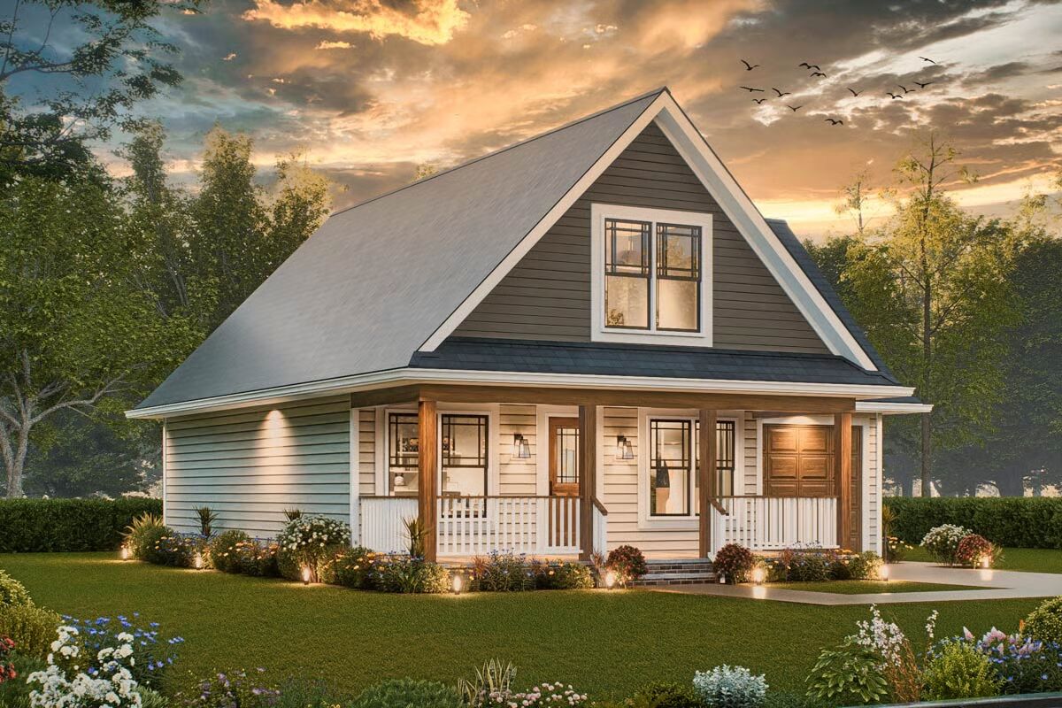
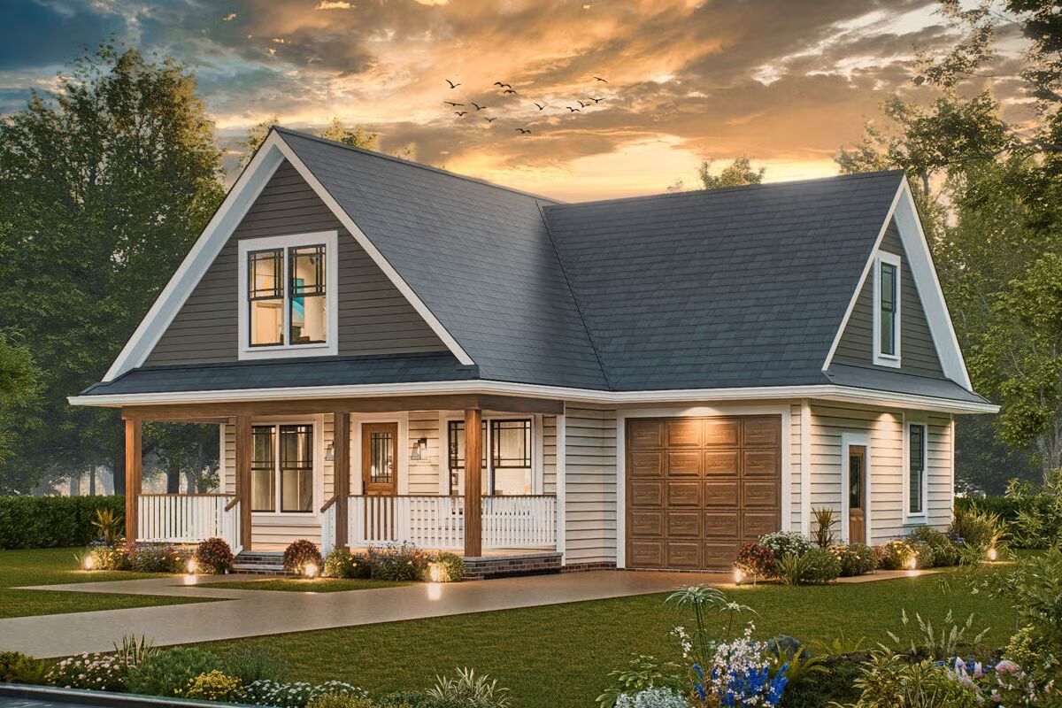
This traditional home offers 1,272 sq. ft. of living space with 3 bedrooms and 2 bathrooms, plus a 198 sq. ft. bonus area—perfect for a home office, playroom, or extra storage.
You May Also Like
Double-Story, 3-Bedroom Adorable Cottage House with Front and Side Porches (Floor Plans)
4-Bedroom French Country House with Summer Kitchen - 3507 Sq Ft (Floor Plans)
3-Bedroom Walden Exclusive Farmhouse Style House (Floor Plans)
Country Ranch with Optional Walkout Basement (Floor Plans)
4-Bedroom Modern Farmhouse Offering Convenient Living (Floor Plans)
3-Bedroom Classic Farmhouse Plan with Wrap-Around Porch - 2184 Sq Ft (Floor Plans)
Modern Farmhouse Under 3200 Square Feet with Partial Wraparound Porch (Floor Plans)
4-Bedroom Danbury House (Floor Plans)
Double-Story, 4-Bedroom Pine Valley House (Floor Plans)
Single-Story, 3-Bedroom Farmhouse-Inspired Barndominium with Wraparound Porch (Floor Plan)
4-Bedroom Country Home with 2-Car Rear-Access Garage - 2640 Sq Ft (Floor Plans)
Double-Story American Garage Apartment Home With Barndominium Styling (Floor Plans)
Double-Story, 3-Bedroom Charming Craftsman Bungalow with Deep Front Porch (Floor Plans)
Double-Story, 4-Bedroom New American Mountain Home with First-floor Master Suite and Den (Floor Plan...
4-Bedroom Charming Duplex Plan With Open Living & Private Porches (Floor Plans)
4-Bedroom Charming Country Craftsman Home with Expansive Outdoor Living (Floor Plans)
Single-Story, 3-Bedroom Rustic Ranch Home With Cathedral Ceilings And A Broad Front Porch (Floor Pla...
Double-Story, 4-Bedroom Traditional Country House Under 2500 Square Feet (Floor Plans)
3-Bedroom Farmhouse-Inspired House with Closed Floor (Floor Plans)
Double-Story, 3-Bedroom The Silo Rustic Farm House (Floor Plans)
4-Bedroom The Edgewater: Ranch House (Floor Plans)
2,800 Square Foot Home with 2-Story Great Room (Floor Plans)
4-Bedroom, 2363 Sq Ft Cottage with Main Floor Master (Floor Plans)
4-Bedroom The Emory Classic Brick House (Floor Plans)
3-Bedroom Modern Craftsman Farmhouse with Wrap-Around Porch (Floor Plans)
Double-Story, 4-Bedroom Adeline Craftsman-Style House (Floor Plans)
3-Bedroom Mountain Craftsman House with Home Office or Flex Room - 2500 Sq Ft (Floor Plans)
6-Bedroom Casa Di Giardino B (Floor Plans)
3-Bedroom Rustic Ranch Under 3700 Square Feet with Porte-Cochere and an Angled 3-Car Garage (Floor P...
Hill Country Modern Farmhouse with Bonus Room (Floor Plans)
2-Bedroom New American House with Office and Garden Room (Floor Plans)
4-Bedroom Modern Farmhouse with a Split Bedroom Layout and a Vaulted Great Room (Floor Plans)
4-Bedroom Spacious, Upscale Contemporary with Multiple Second Floor Balconies (Floor Plans)
Modern Farmhouse with a Game Room and a Bonus Room (Floor Plans)
Country Farmhouse with Wraparound Porch and Grand Master Suite - 3788 Sq Ft (Floor Plans)
3-Bedroom Sweet Magnolia (Floor Plans)
