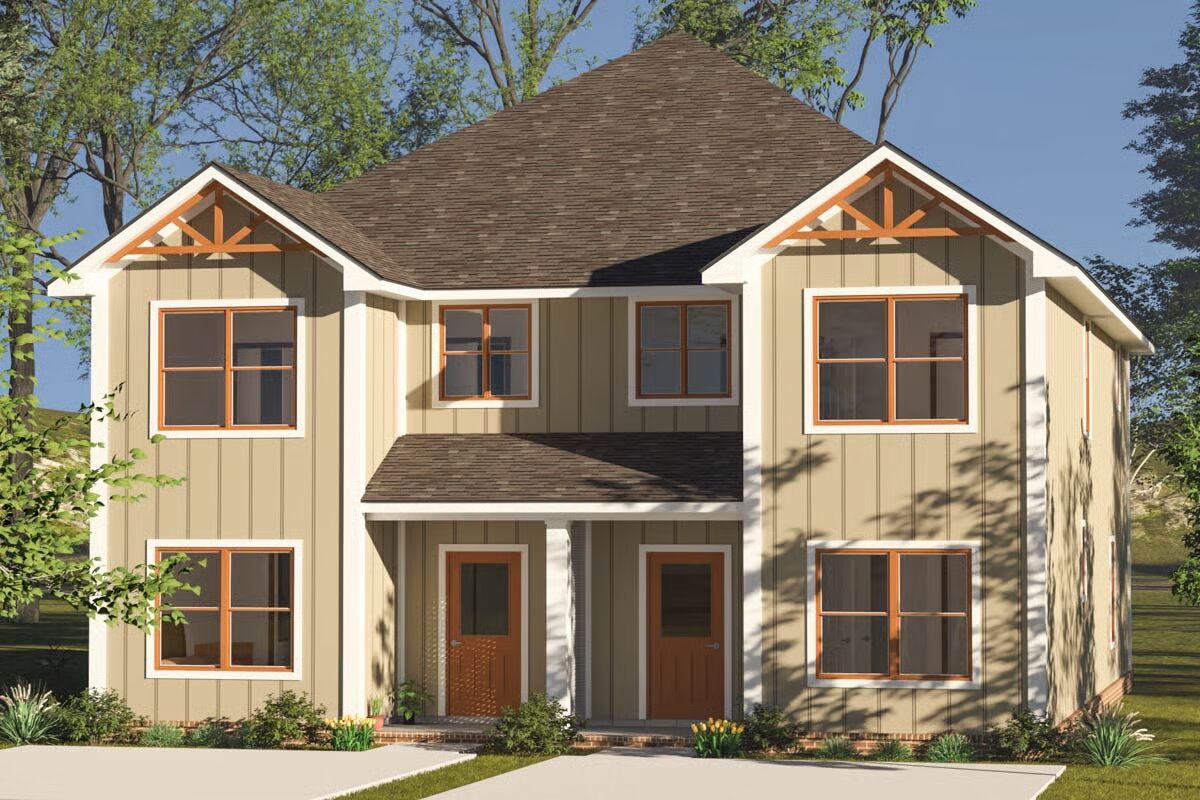
Specifications
- Area: 3,624 sq. ft.
- Units: 2
Welcome to the gallery of photos for Two-Story Traditional Multi-Family House with Loft and Pocket Office – 1812 Sq Ft Per Unit. The floor plans are shown below:
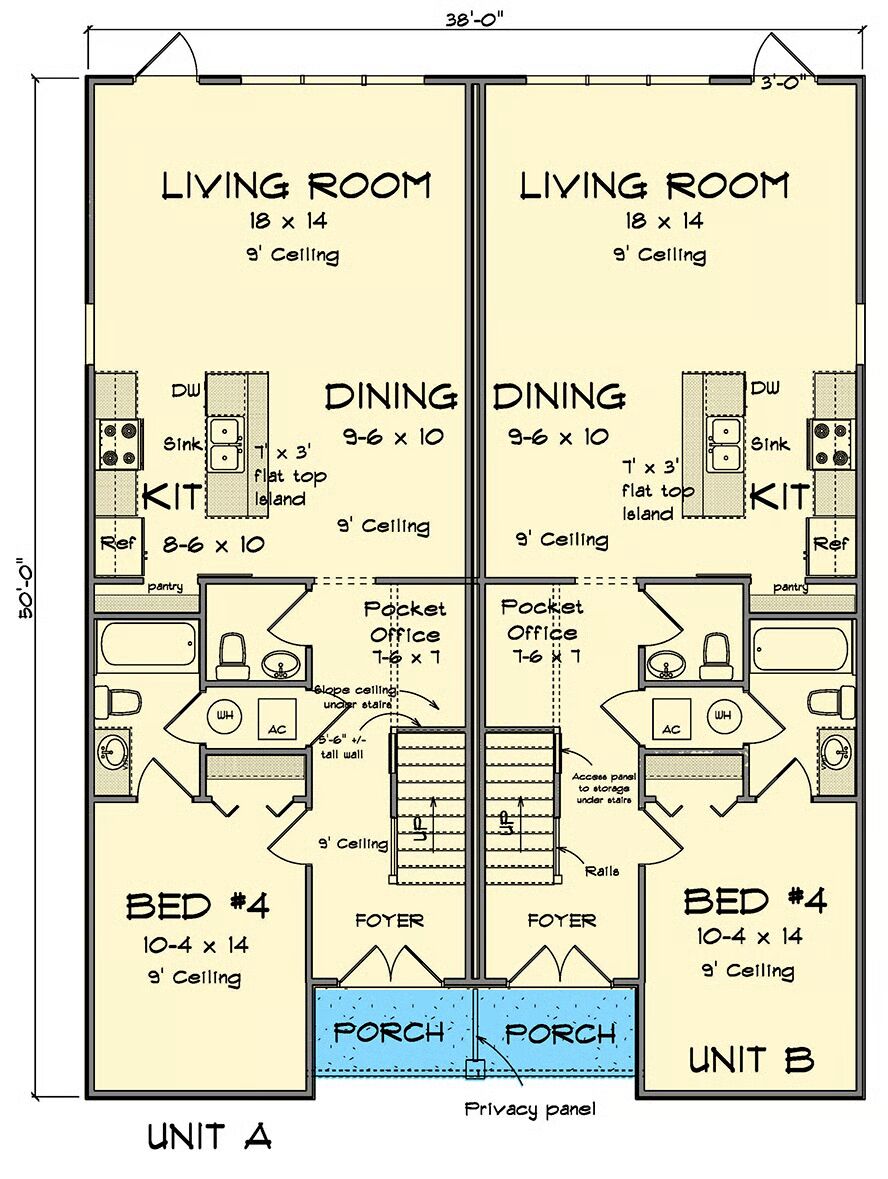
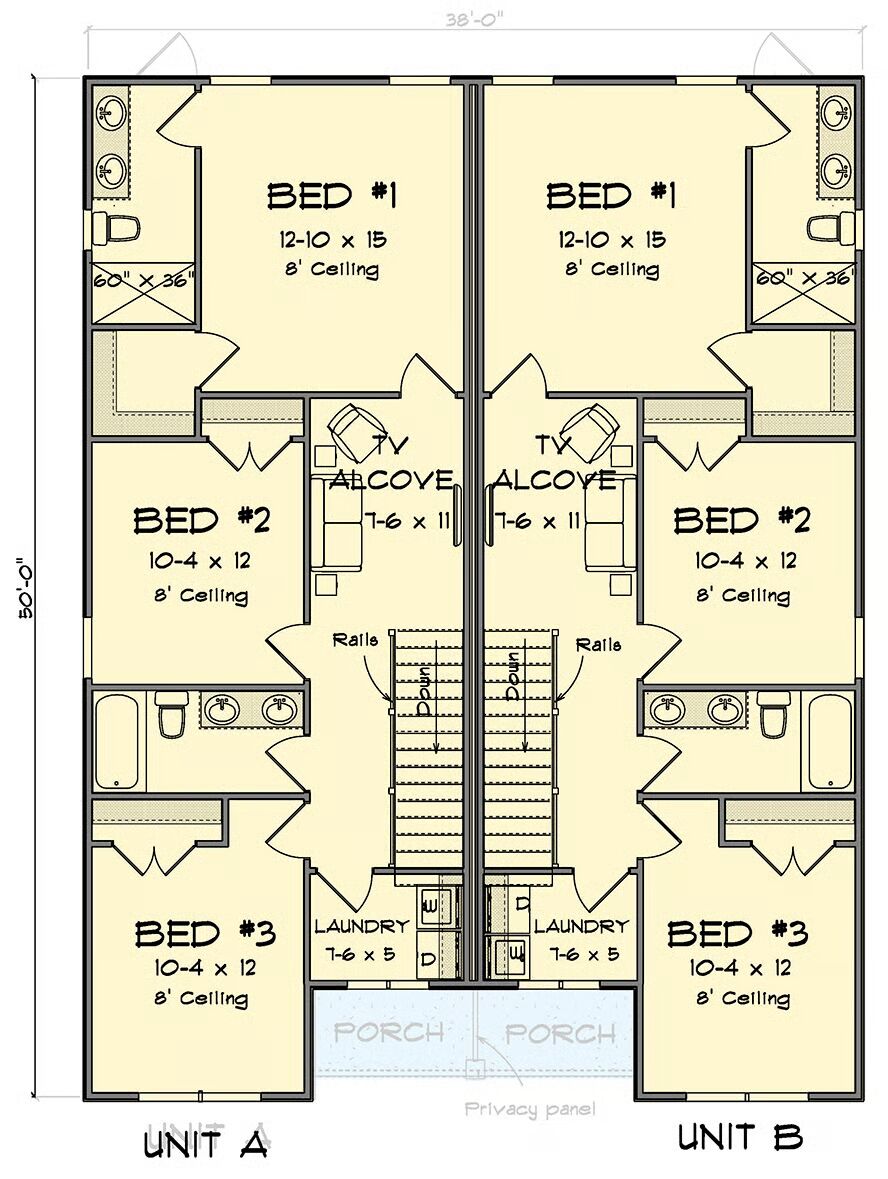
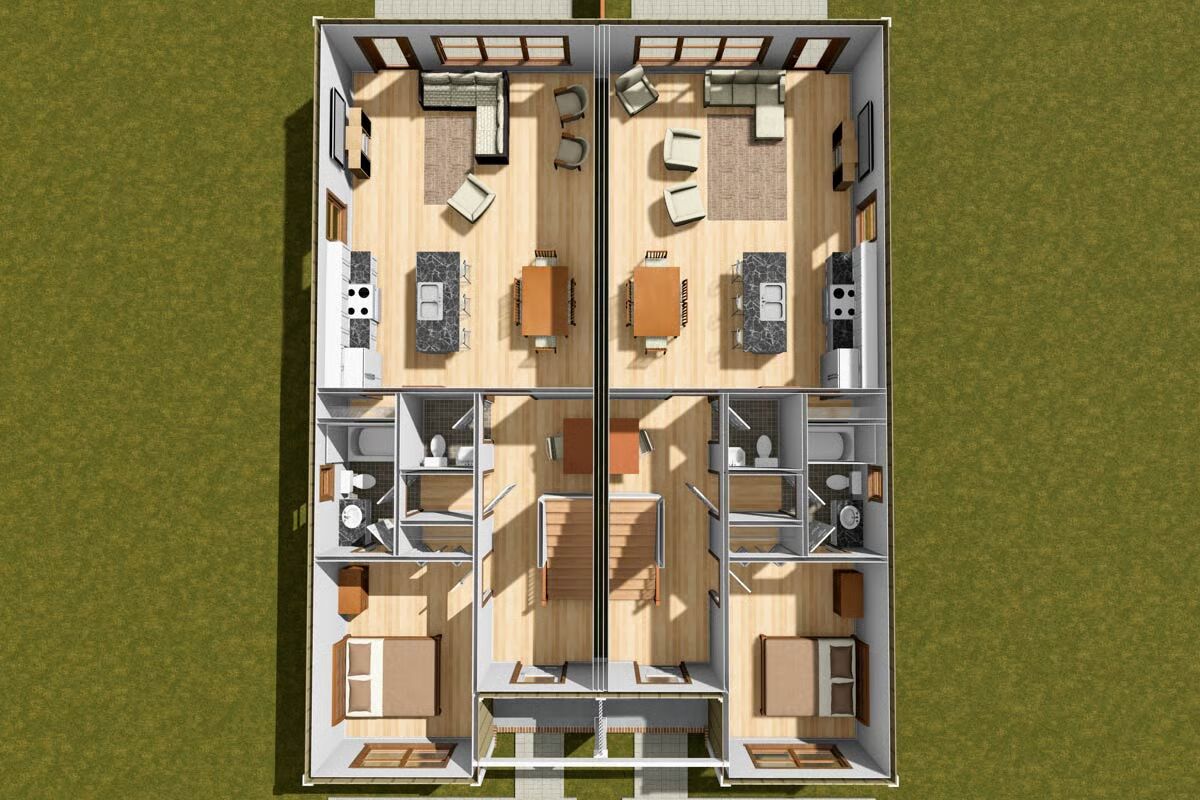
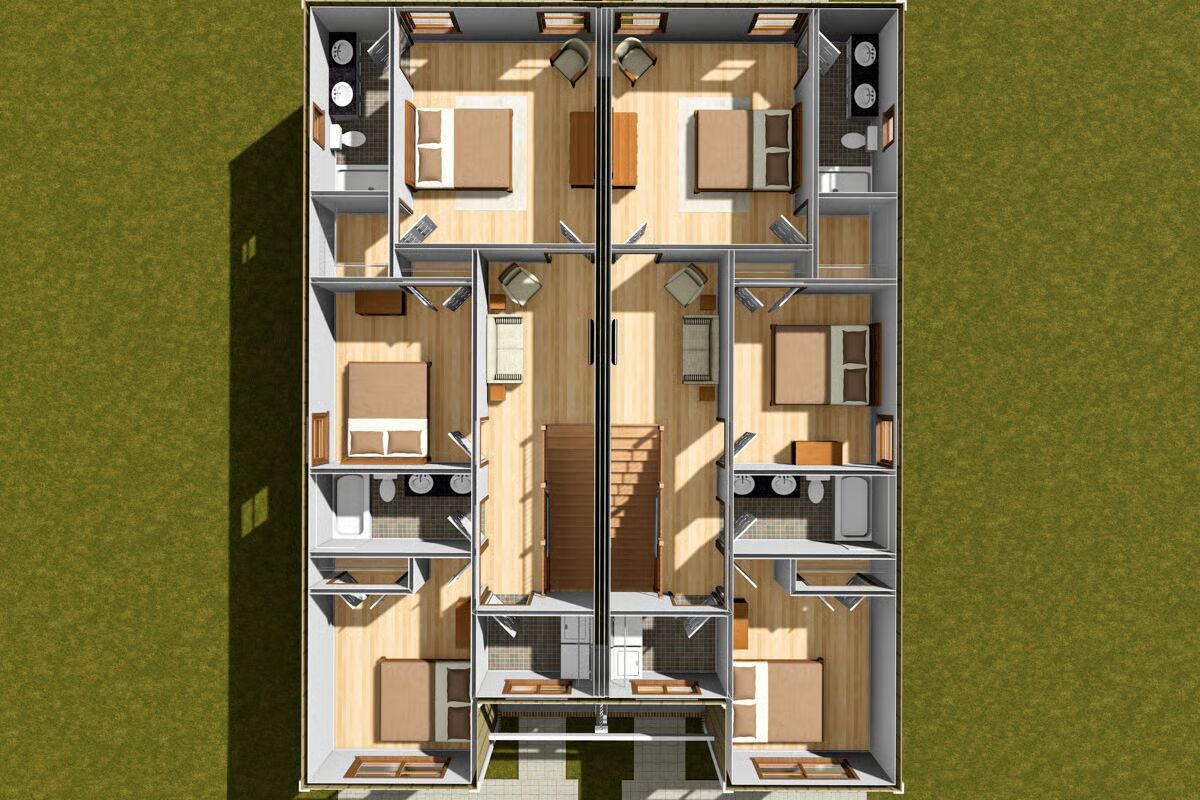
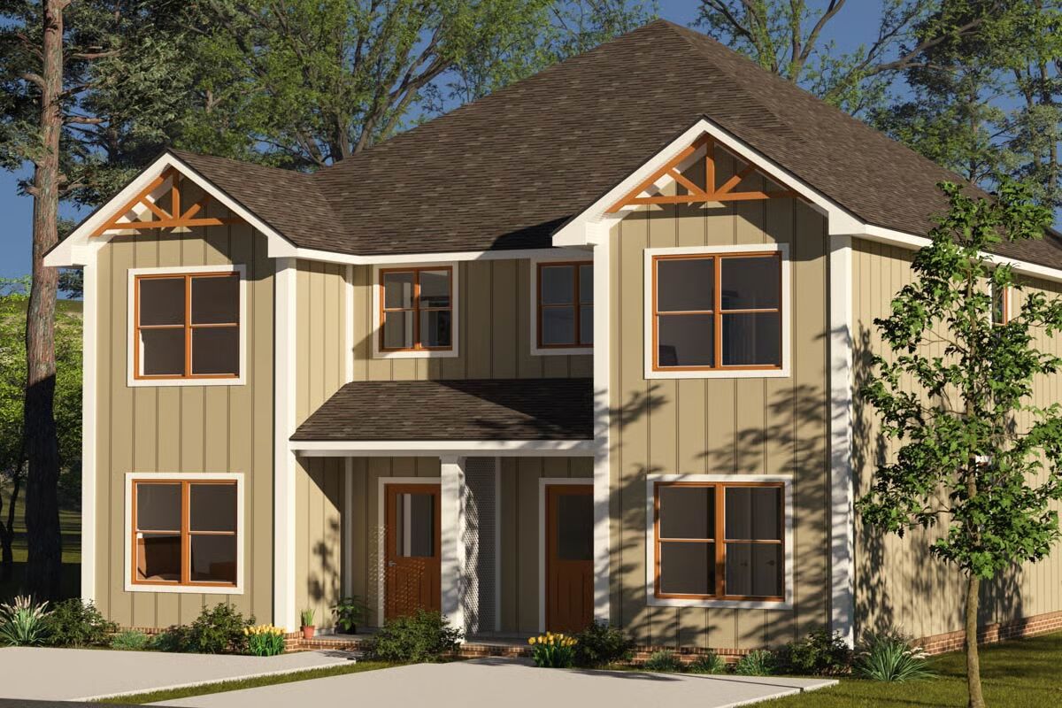
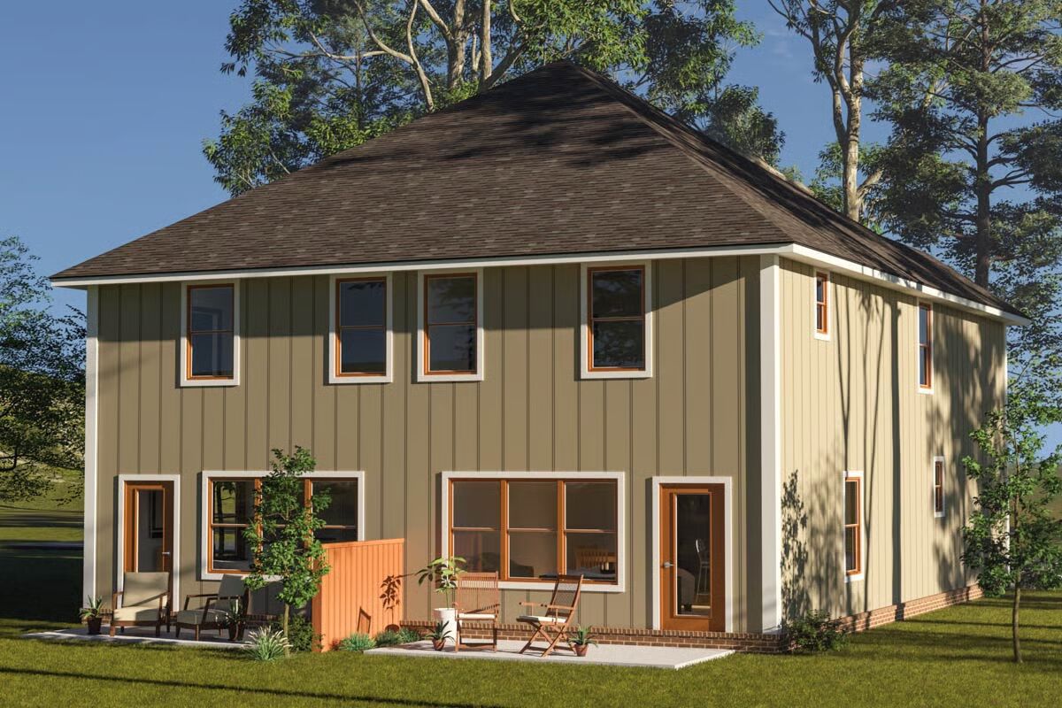
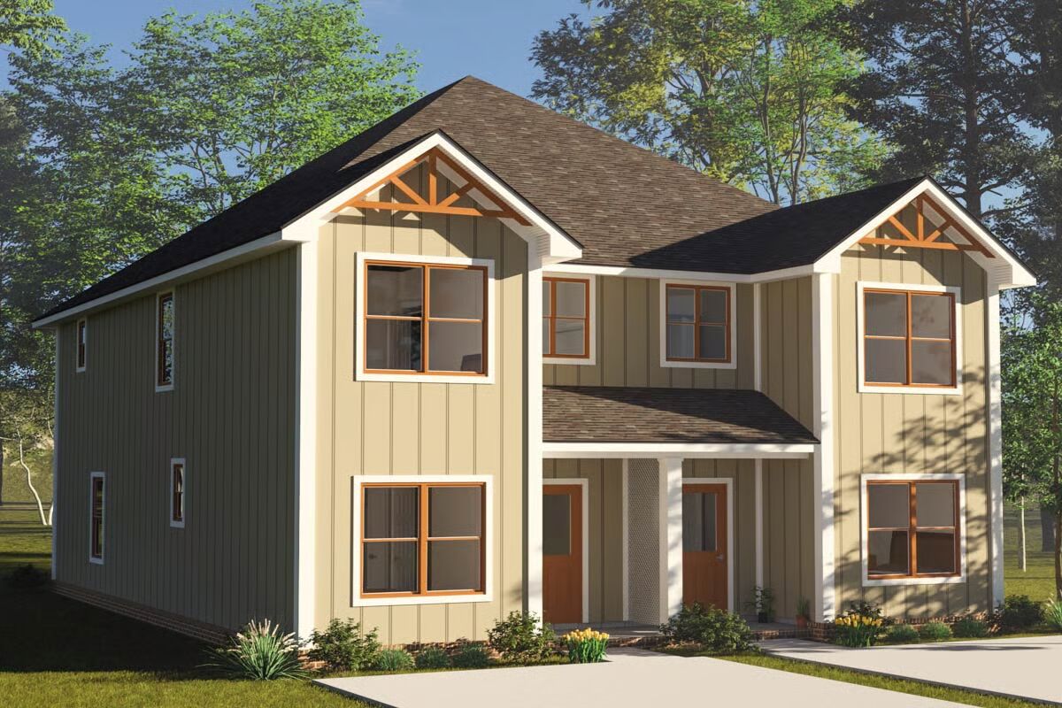
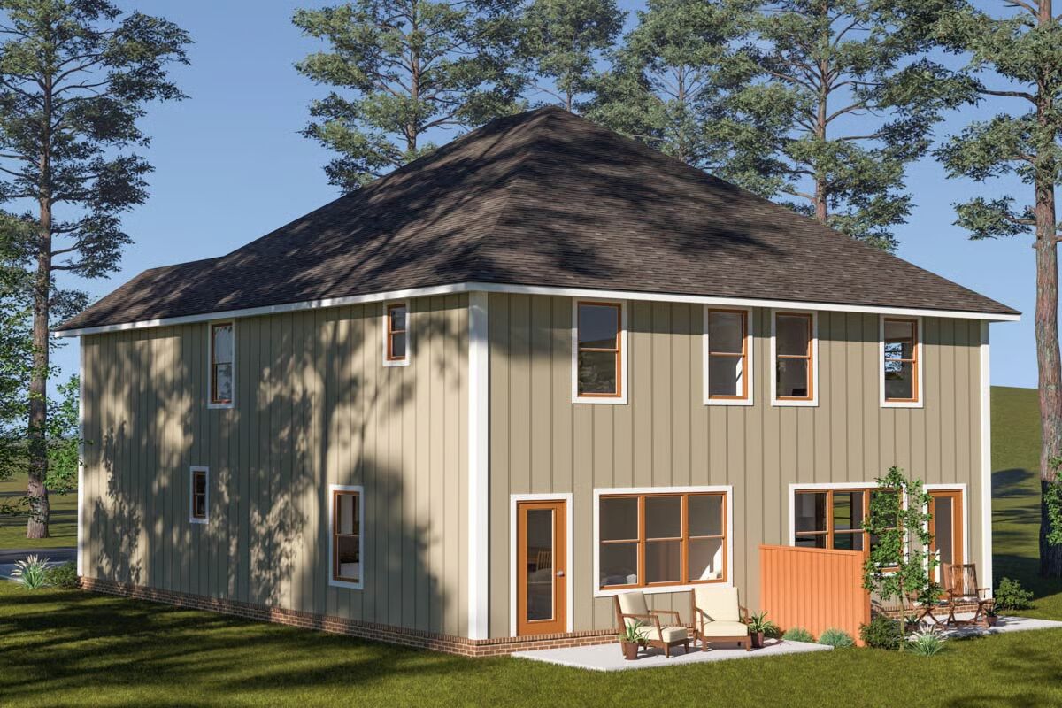
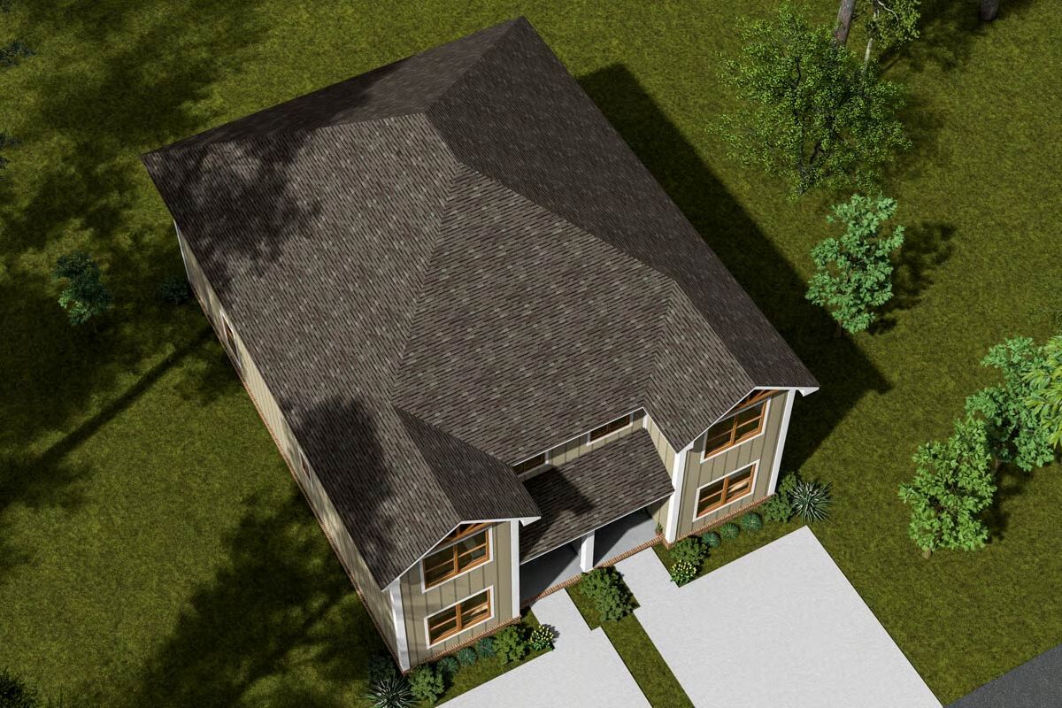
This multi-family home plan features two units, each offering 1,812 sq. ft. of living space with 4 bedrooms and 3.5 bathrooms.
Designed with efficiency in mind, each unit includes 906 sq. ft. on the main level and 906 sq. ft. upstairs, providing a balanced layout ideal for modern family living.
You May Also Like
4-Bedroom Contemporary House with Angled 4-Car Garage - 3908 Sq Ft (Floor Plans)
Double-Story, 3-Bedroom Modern Cottage Under 2200 Square Feet (Floor Plans)
4-Bedroom Coastal Cottage with Study and Two-Story Living Room (Floor Plans)
3-Bedroom The Blarney: Farmhouse Home (Floor Plans)
3-Bedroom New American Home with Outdoor Entertaining Space In Back (Floor Plans)
4-Bedroom Narrow Traditional House with Flex Room - 2194 Sq Ft (Floor Plans)
Double-Story, 3-Bedroom A-Frame Cabin House With Wraparound Porch (Floor Plan)
2-Bedroom Striking Getaway Cabin (Floor Plans)
Double-Story, 3-Bedroom Barndominium-Style House For The Outdoors Lover (Floor Plans)
3-Bedroom Mark Harbor Coastal Ranch Home (Floor Plans)
4-Bedroom Country Cottage with Rear Covered Terrace (Floor Plans)
Double-Story, 5-Bedroom Meydenbauer (Floor Plans)
3-Bedroom Barndominium Just Under 1,900 Square Feet with Parking for 6 Cars (Floor Plans)
3-Bedroom Barndominium-style House with Two-story Great Room (Floor Plans)
3-Bedroom Mid-Century Modern Ranch House with Workshop Garage (Floor Plans)
4-Bedroom The Retreat at Waters Edge (Floor Plans)
Double-Story, 3-Bedroom Oak Marsh House (Floor Plans)
Traditional Style House with Contrasting Roof Lines (Floor Plans)
Single-Story, 1-Bedroom Deluxe Poolhouse with Game Room and Sleeping Quarters (Floor Plans)
3-Bedroom Rustic Barndominium-Style House with Overhead Doors That Bring the Outside In (Floor Plans...
Double-Story, 3-Bedroom The Maplewood Barndominium RV-Style House (Floor Plans)
2-Bedroom Inviting Modern Cottage with Vaulted Great Room and Expansive Porch (Floor Plans)
Double-Story Triplex House With Two 3-Bed Units & One 2-Bed Unit (Floor Plans)
3-Bedroom The Appleton: Traditional Brick House (Floor Plans)
3-Bedroom The Foxcroft: Simple design with a front-entry garage (Floor Plans)
4-Bedroom, 2363 Sq Ft Cottage with Main Floor Master (Floor Plans)
3-Bedroom Langford House (Floor Plans)
New American House with Bonus Room and Sports Court Options (Floor Plans)
Double-Story, 3-Bedroom Westerhill House (Floor Plans)
Single-Story, 3-Bedroom Acadian Home with Main Floor Master (Floor Plans)
3-Bedroom Texas-Style Home With Craftsman Detail (Floor Plans)
Mountain Craftsman Home With Owner's Suite, Bonus Room & 3-Car Garage (Floor Plans)
3-Bedroom The Sutton: house with a brick and siding facade (Floor Plans)
Hillside Craftsman with Barnwood-accented Exterior and a 3-car Garage (Floor Plan)
Double-Story, 6-Bedroom Barndominium Home With Wraparound Porch (Floor Plans)
Single-Story, 3-Bedroom Affordable Country Style House (Floor Plans)
