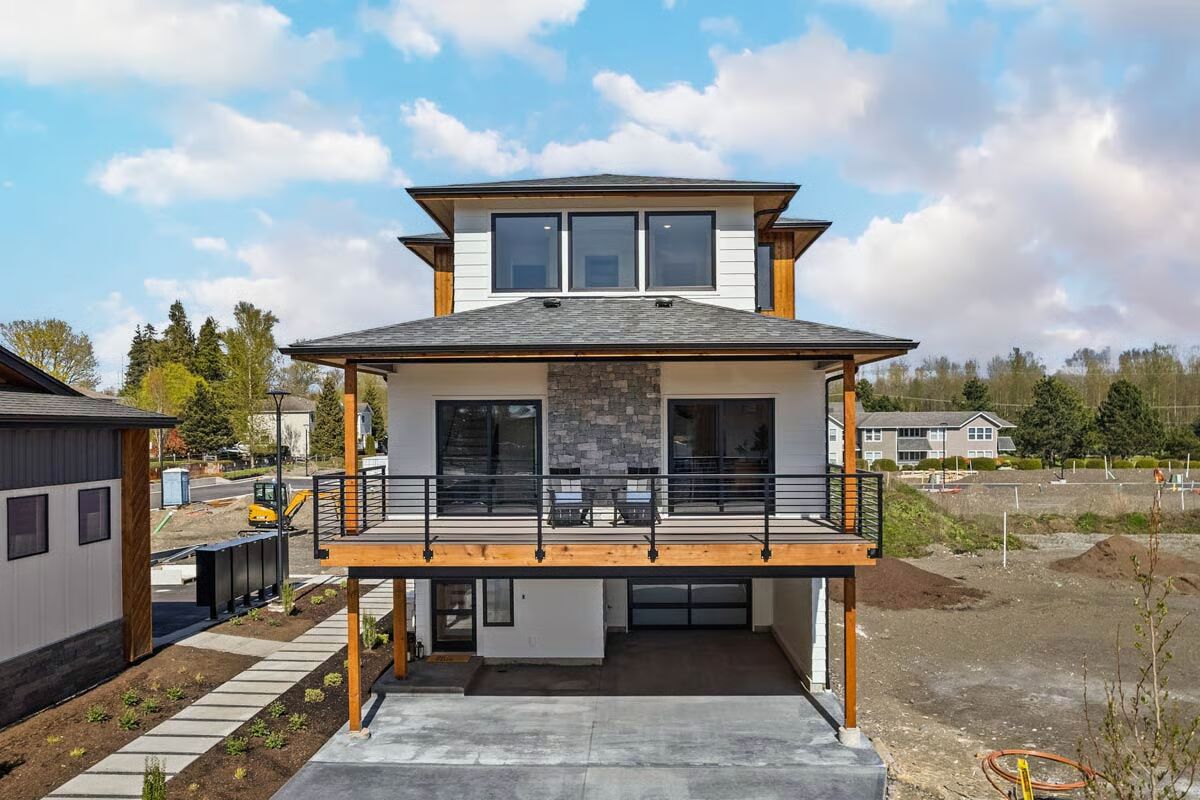
Specifications
- Area: 1,758 sq. ft.
- Bedrooms: 2
- Bathrooms: 2
- Stories: 3
- Garages: 1
Welcome to the gallery of photos for Narrow Three-Story Contemporary House with Front Covered Deck – 1758 Sq Ft. The floor plans are shown below:
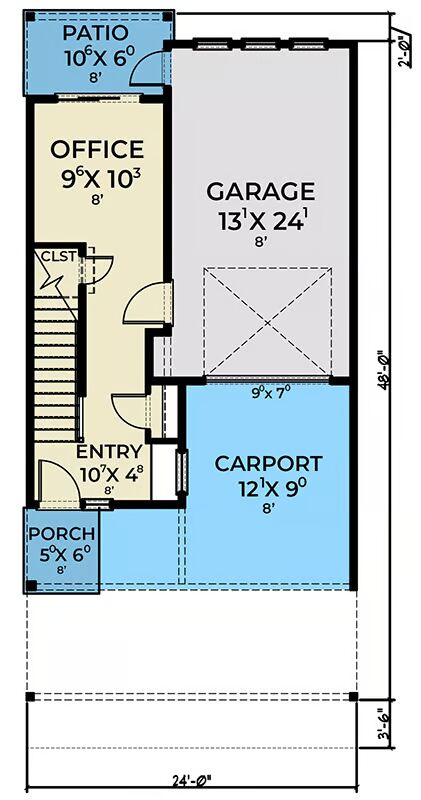
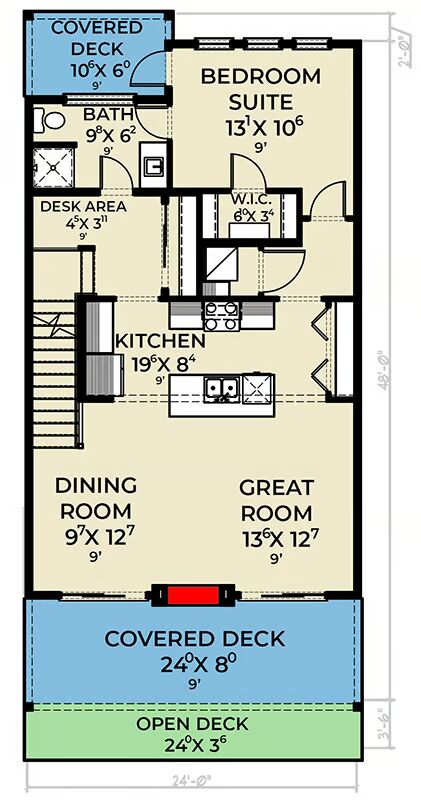
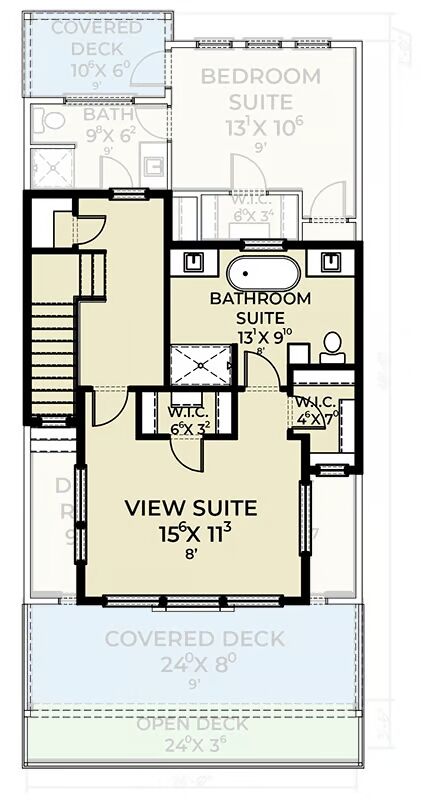

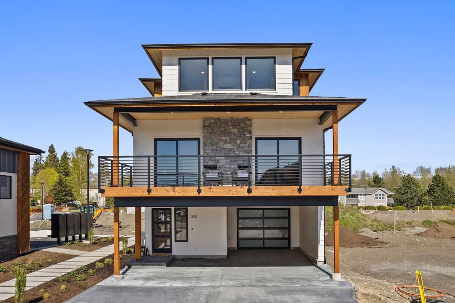
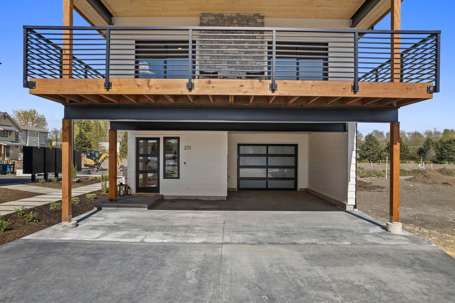
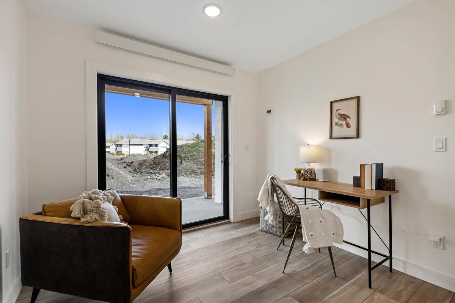
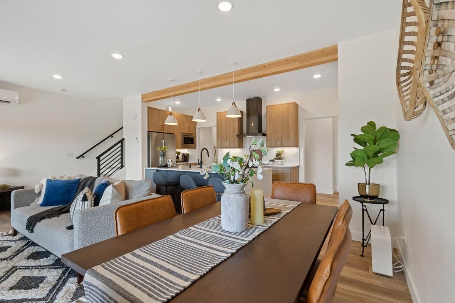
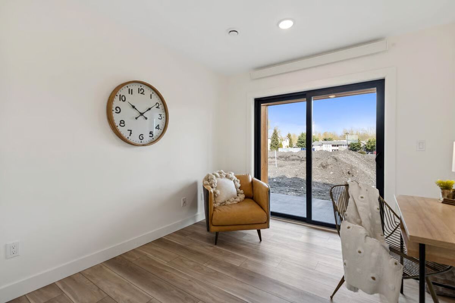
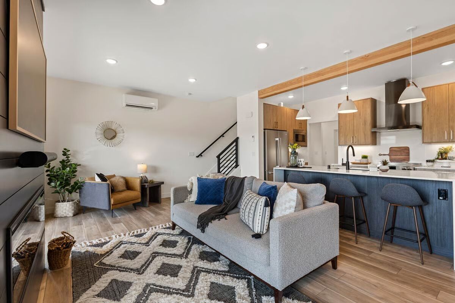
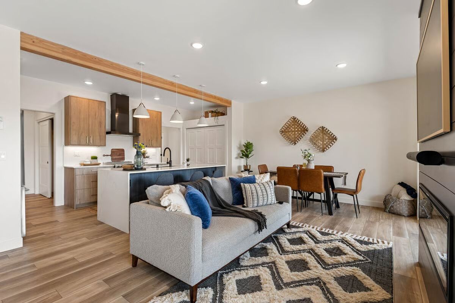
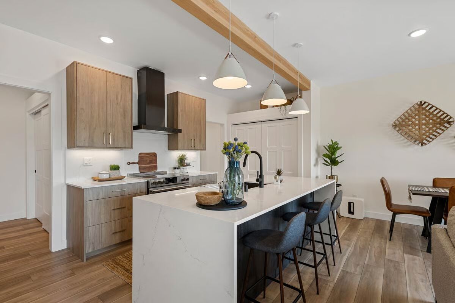
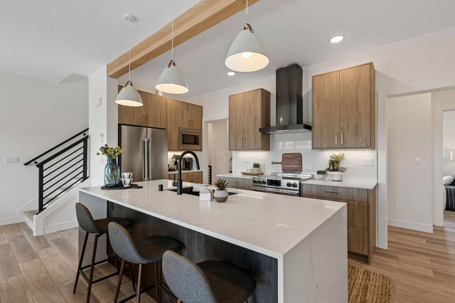
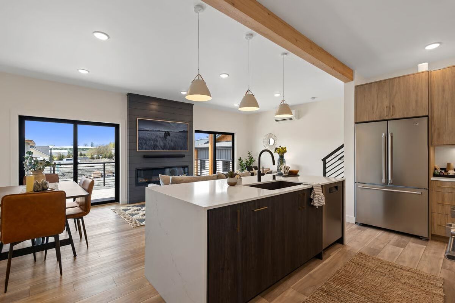
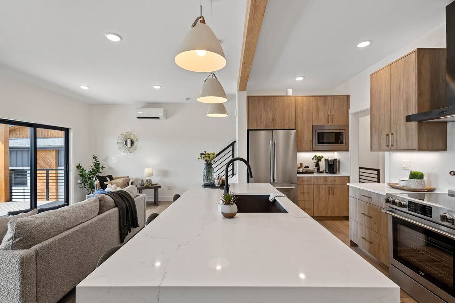
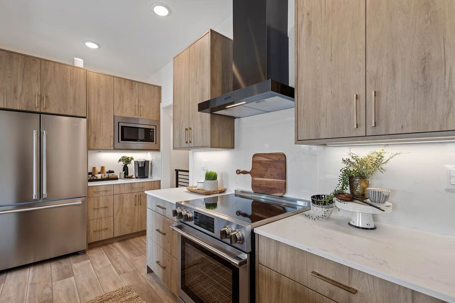
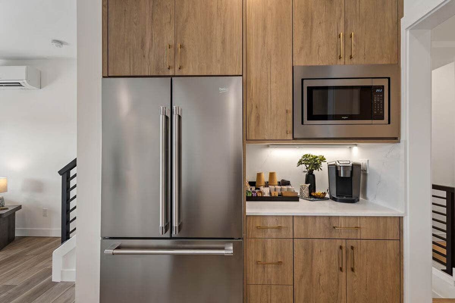
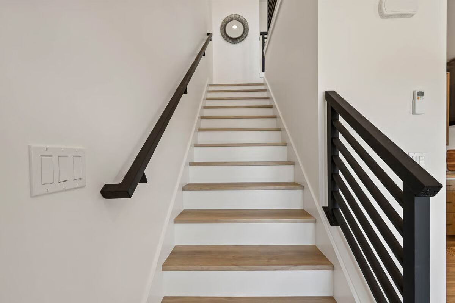
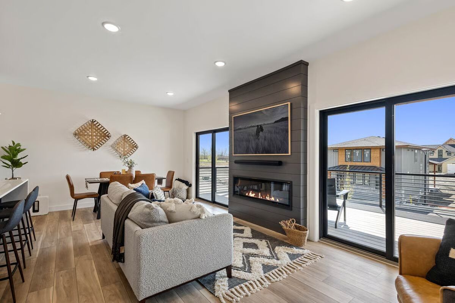
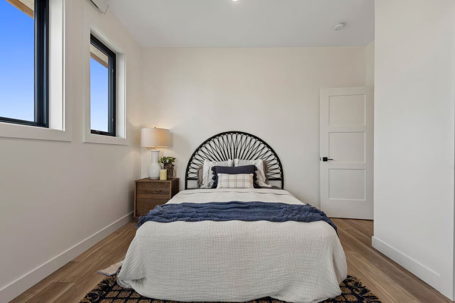
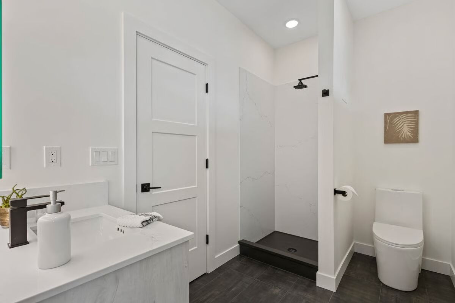
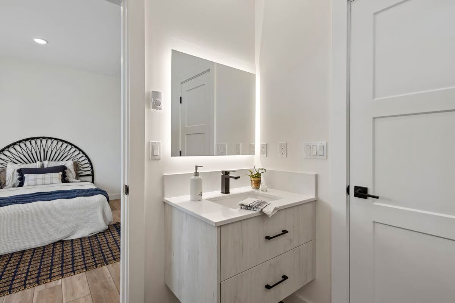
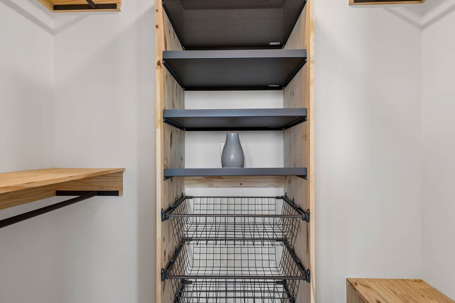
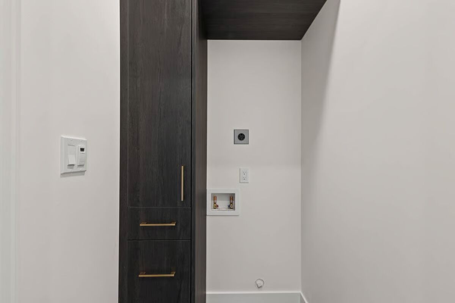
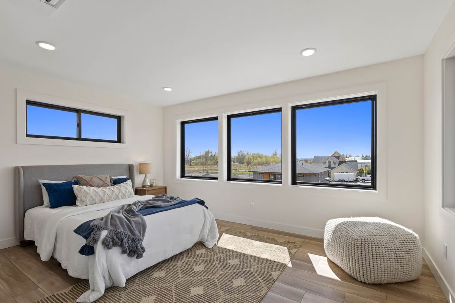
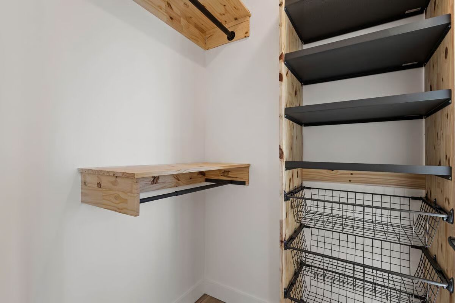
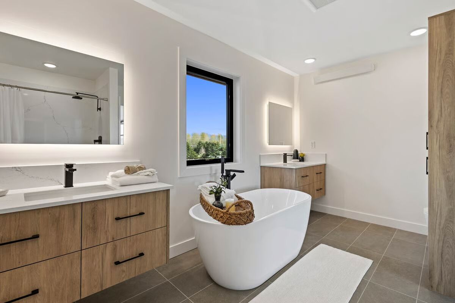
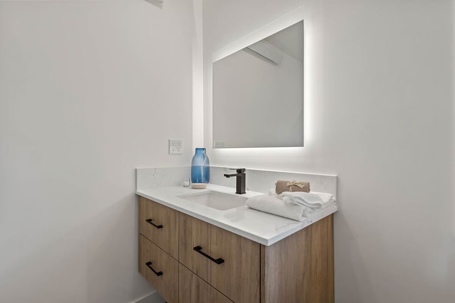
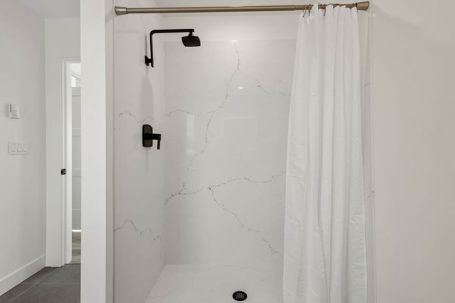
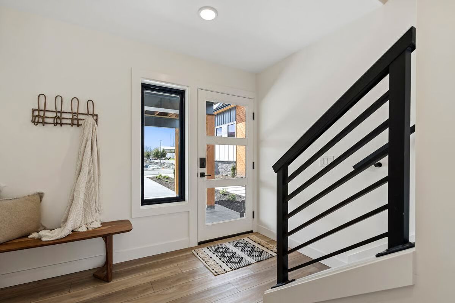
This contemporary-style home features 1,758 sq. ft. of living space with 2 bedrooms and 2 bathrooms. A 344 sq. ft. 1-car garage provides added convenience, rounding out this sleek and modern design.
You May Also Like
Single-Story, 4-Bedroom Country House With 2 Full Bathrooms & 2-Car Garage (Floor Plan)
Double-Story, 3-Bedroom The Topeka: Farmhouse With First-Floor Master (Floor Plans)
4-Bedroom Meadow Ridge House (Floor Plans)
Single-Story, 3-Bedroom Sweet Magnolia Transitional Style House (Floor Plans)
4-Bedroom Country Craftsman with Vaulted Interior and French Door Foyer (Floor Plans)
4-Bedroom The Carinthia: Stunning with a European inspired facade (Floor Plans)
4-Bedroom Compact Mountain House with C-Shaped Kitchen - 1496 Sq Ft (Floor Plans)
Double-Story, 3-Bedroom Modern Cabin with Window-Filled Rear (Floor Plan)
1-Bedroom Modern Farmhouse With Spacious 2-Car Garage (Floor Plan)
Modern Craftsman House with Hidden Pantry (Floor Plans)
4-Bedroom Southern House with Home Office and a Separate Study (Floor Plans)
4-Bedroom Tuscan Masterpiece Home with Courtyard (Floor Plans)
Single-Story, 4-Bedroom Ranch Home with Game and Exercise Rooms (Floor Plans)
2-Bedroom 3,557-6,047 Sq. Ft. Luxury House with Great Room (Floor Plans)
3-Bedroom The Springhill: Courtyard Entry Garage (Floor Plans)
2,700-4,691 Sq. Ft. Contemporary House with Great Room (Floor Plans)
Single-Story, 3-Bedroom Classic Country Farmhouse with Home Office (Floor Plans)
3-Bedroom The Gasden: Traditional House (Floor Plans)
3-Bedroom Ira Craftsman House (Floor Plans)
Double-Story, 5-Bedroom Simple Farmhouse with Finished Basement and Large Covered Porches (Floor Pla...
Double-Story, 3-Bedroom The Belmont House With Multiple Garage Options (Floor Plans)
New American House Under 2700 Sq Ft with Rear Porch with Fireplace and Kitchen (Floor Plans)
Lake House with Cathedral Ceilings Above the Open Concept Kitchen and Great Room (Floor Plans)
Double-Story Tiny Barndominium House (Floor Plans)
5-Bedroom New American House with Five Bedrooms and Wrap Around Porch (Floor Plans)
Double-Story, 4-Bedroom Black Nugget Lodge With 4 Full Bathrooms & 1 Garage (Floor Plans)
Contemporary Craftsman with 3 Car Garage (Floor Plans)
Exclusive Southern Cottage with Rear Garage (Floor Plans)
5-Bedroom Contemporary Northwest House with Two-Story Great Room (Floor Plans)
Single-Story, 5-Bedroom Stunning Tuscan Abode (Floor Plan)
4-Bedroom Rustic Country Barn-Like House (Floor Plans)
Single-Story, House with Office and Vaulted Great Room and an Angled 3-Car Garage (Floor Plans)
2-Bedroom 1805 Sq Ft Country with Great Room (Floor Plans)
3-Bedroom Traditional House with Split-Bedroom Layout and Media or Study (Floor Plans)
Rustic Modern Farmhouse Under 2700 Square Feet with an Angled 2-Car Garage (Floor Plans)
4-Bedroom Home With Decks Galore (Floor Plans)
