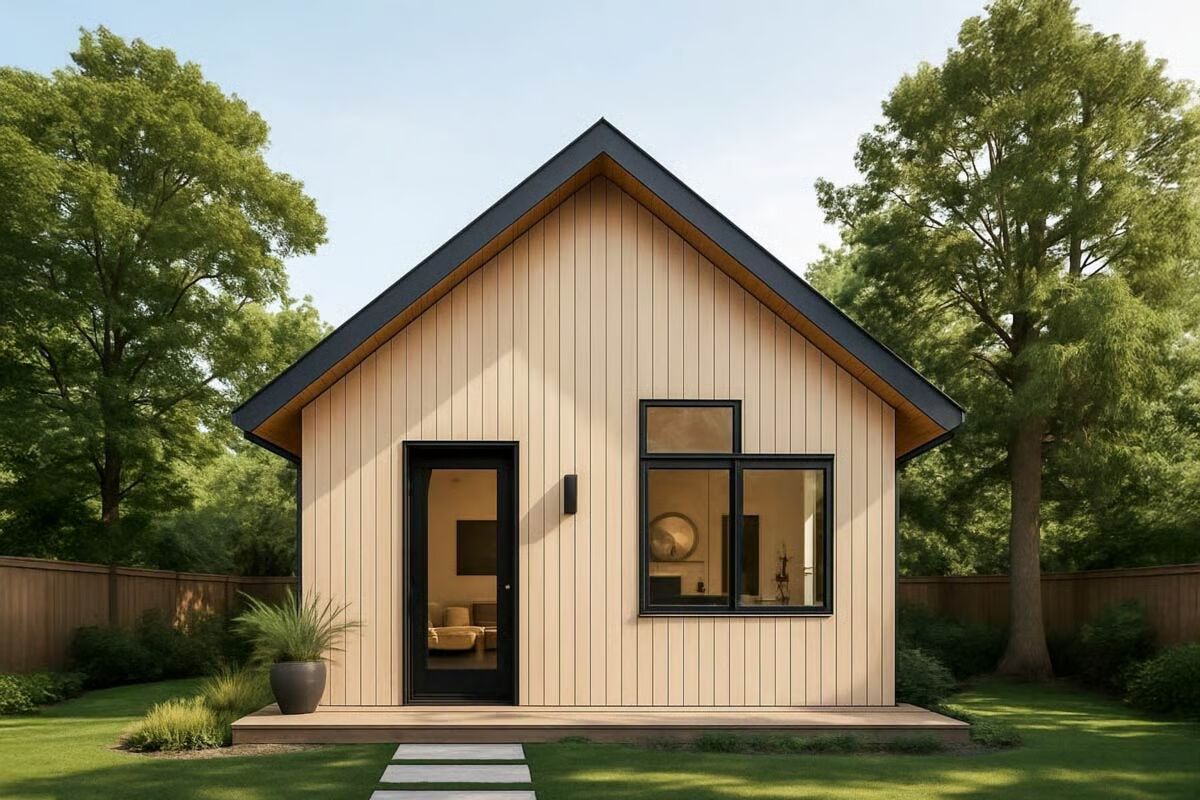
Specifications
- Area: 391 sq. ft.
- Bedrooms: 1
- Bathrooms: 1
- Stories: 1
Welcome to the gallery of photos for Tiny Home Under 400 Sq Ft. The floor plans are shown below:
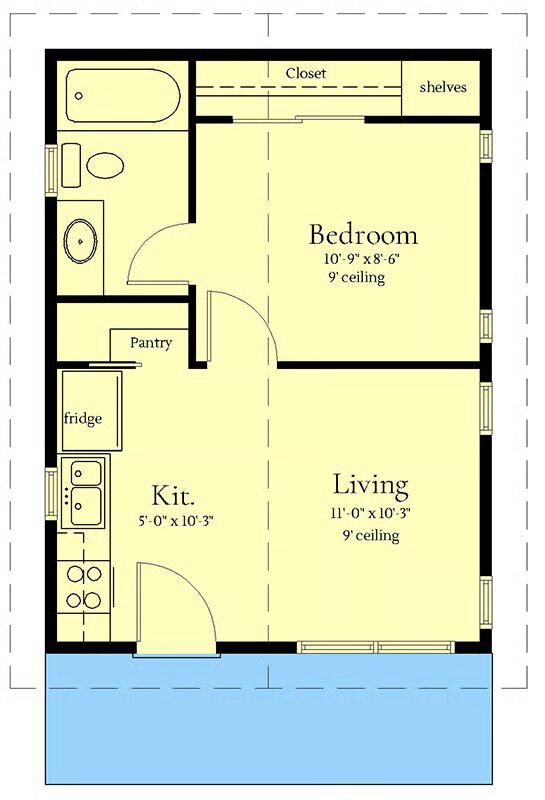
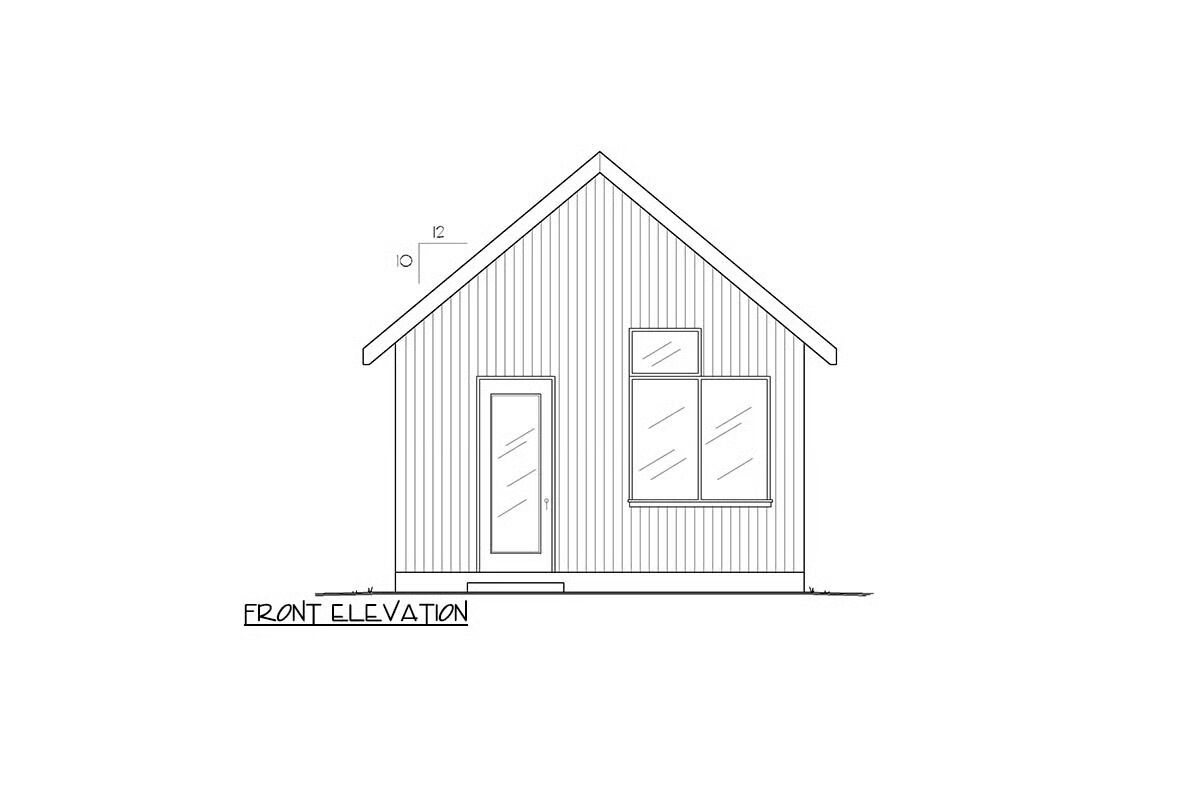
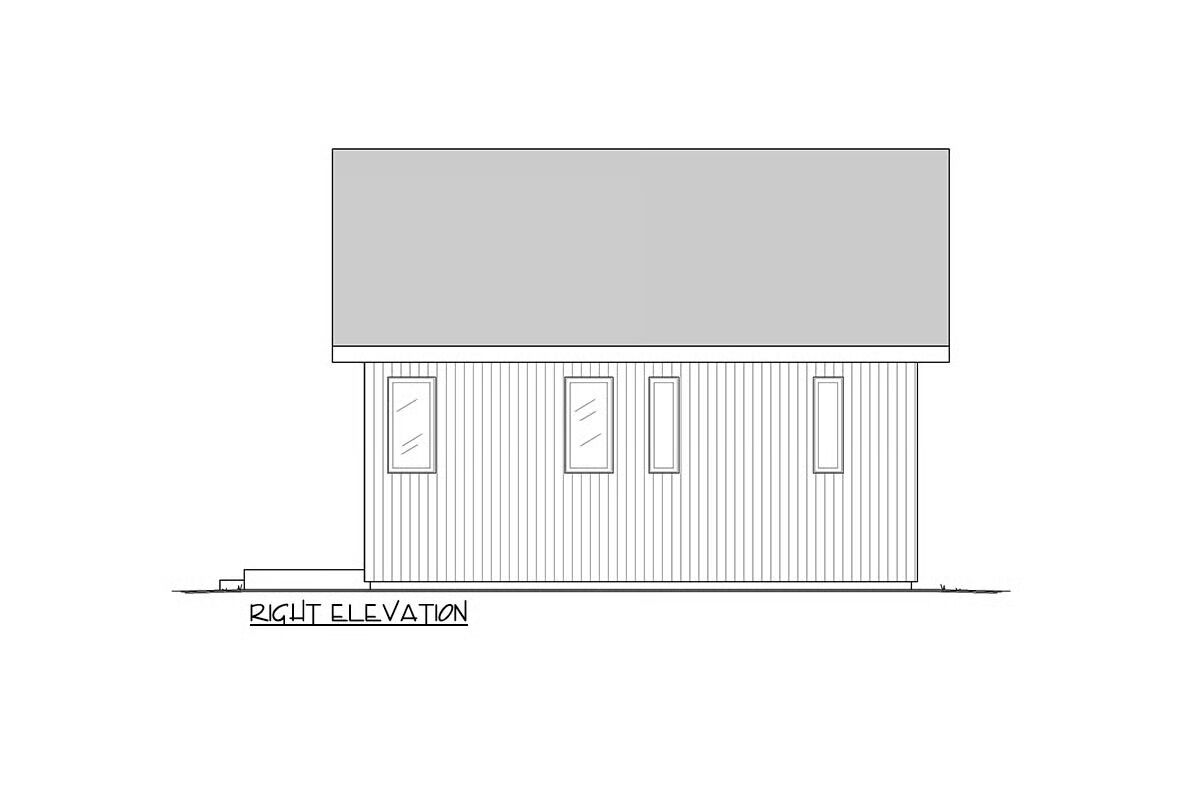
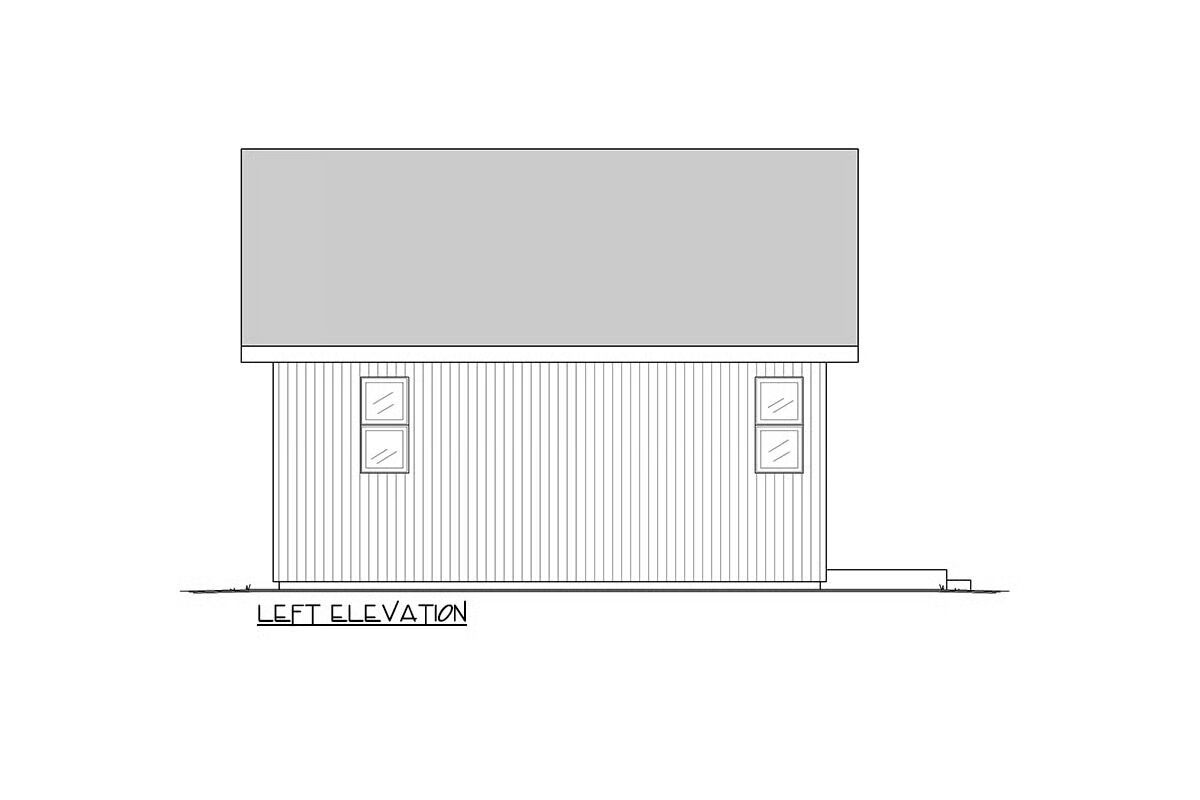
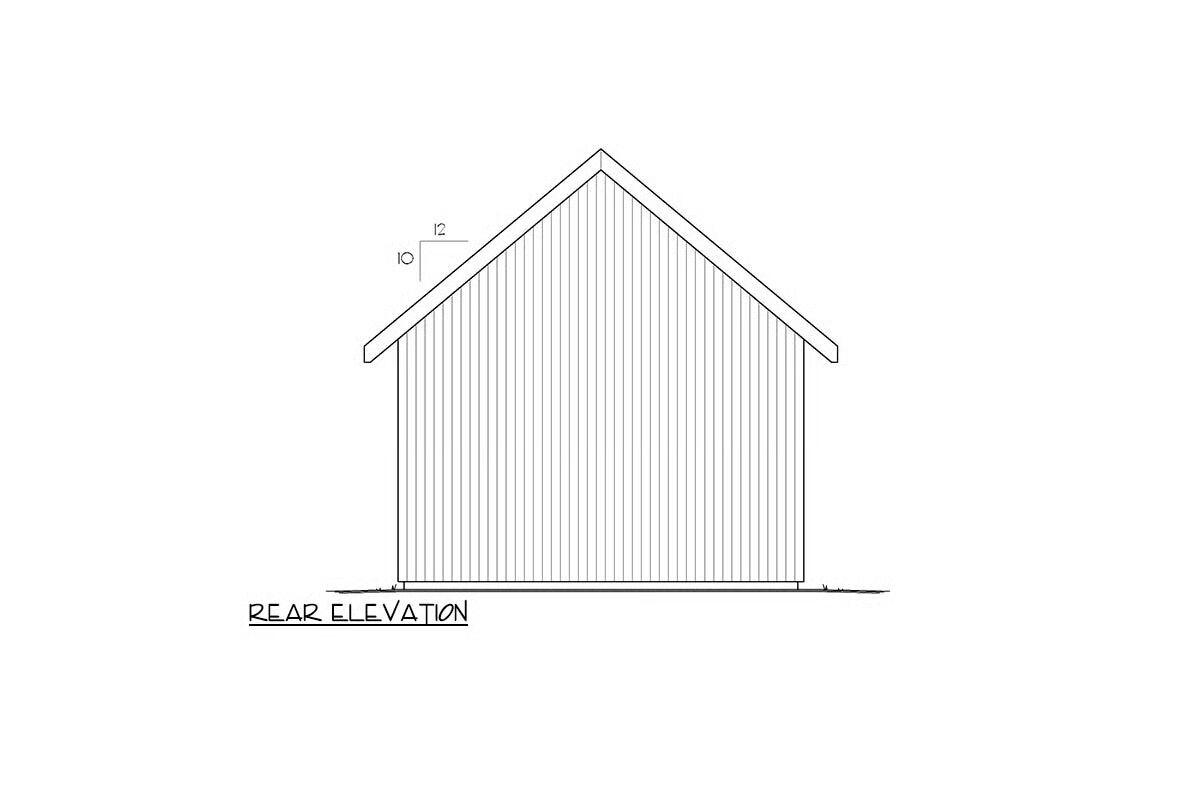

This country cabin tiny house plan offers 381 square feet of heated living space, featuring 1 bedroom and 1 bathroom.
Compact and efficient, it’s perfect as a cozy getaway, guest house, or minimalist full-time residence.
You May Also Like
4-Bedroom Exclusive Modern Farmhouse with Private Master Bedroom (Floor Plans)
Double-Story, 4-Bedroom Rustic Contemporary House Just Over 4000 Square Feet (Floor Plans)
Double-Story, 4-Bedroom Exceptional French Country Manor (Floor Plans)
3-Bedroom 1,296 Sq. Ft. Ranch House with Carport (Floor Plans)
Charming Mountain Home with Wrap Around Porch and Optional Lower Level (Floor Plans)
4-Bedroom Country Cottage with Rear Covered Terrace (Floor Plans)
Single-Story, 4-Bedroom Modern Farmhouse with Vaulted Great Room (Floor Plans)
4-Bedroom Southwest Ranch House with Outdoor Kitchen - 3022 Sq Ft (Floor Plans)
Double-Story, 4-Bedroom Meadow Ridge House (Floor Plan)
3-Bedroom Two-Story Craftsman House with Pocket Office - 2477 Sq Ft (Floor Plans)
Multi-Gabled Craftsman Home With Elevator-Accessible Guest Studio Suite (Floor Plan)
Single-Story, 3-Bedroom Luxurious & Comfortable Barndominium-Style House (Floor Plan)
Double-Story, 3-Bedroom Traditional Split Level House with Vaulted Open Concept Living Space (Floor ...
Craftsman with Bonus Room (Floor Plans)
Modern Prairie Style House Under 4000 Square Feet (Floor Plans)
Narrow Country Cottage (Floor Plans)
Rustic 2-Story Tiny Home with Optional 1-Car Garage (Floor Plans)
Mountain Craftsman House with Optional Lower Level (Floor Plans)
4-Bedroom, Florida House with Wonderful Casita (Floor Plans)
2000 Square Foot Contemporary French Country Home with Lower Level Expansion (Floor Plans)
Single-Story, 4-Bedroom Coastal House with Breakfast Area (Floor Plans)
Farmhouse-style House with Home Office and Split Bed Layout (Floor Plan)
Single-Story, 3-Bedroom Exclusive 25'-Wide 3-Bed House (Floor Plans)
5-Bedroom Spacious Modern Northwest Home with Rooftop Deck (Floor Plans)
Single-Story, 2-Bedroom New American House with Roof Deck and Basement Expansion (Floor Plans)
3-Bedroom Southern Acadian Home with Split-Bed Layout (Floor Plans)
Double-Story, 3-Bedroom Eye-Catching Modern Farmhouse (Floor Plans)
Single-Story, 5-Bedroom Exclusive Barndominium-Style House (Floor Plan)
3-Bedroom Modern Farmhouse Style House (Floor Plans)
4-Bedroom The Fernwood: Bungalow with a rustic exterior (Floor Plans)
Single-Story, 2-Bedroom Ranch House with Daylight Basement (Floor Plans)
Double-Story, 5-Bedroom Simple Farmhouse with Finished Basement and Large Covered Porches (Floor Pla...
2-Bedroom Barndominium-Style House with Vaulted Great Room and Breezeway to 4-Car Garage (Floor Plan...
3-Beedroom Truoba 823 (Floor Plans)
Single-Story, 4-Bedroom Chebeague Contemporary Ranch-Style Home (Floor Plans)
Classic Farmhouse with Large Porches and a Home Office - 3765 Sq Ft (Floor Plans)
