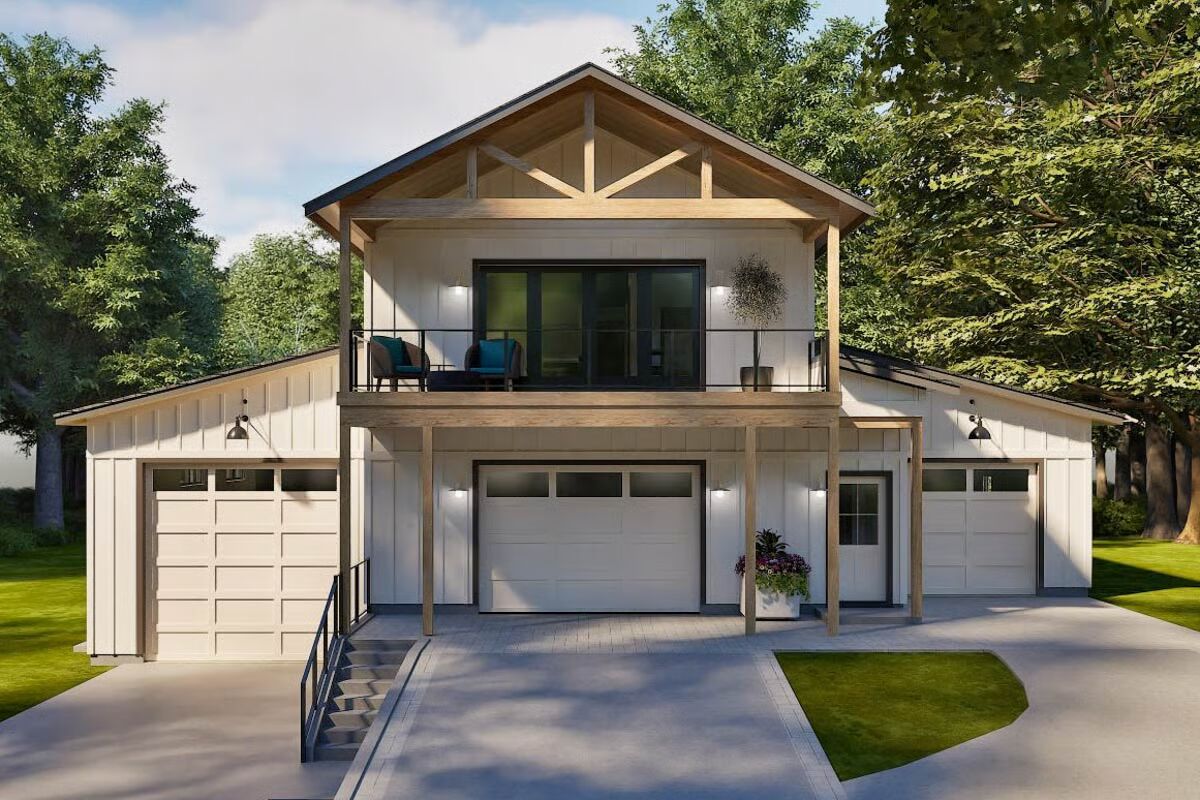
Specifications
- Area: 1,190 sq. ft.
- Bedrooms: 2
- Bathrooms: 1.5
- Stories: 2
- Garages: 3-4
Welcome to the gallery of photos for Two-story Carriage House with RV Garage – 1190 Sq Ft. The floor plans are shown below:
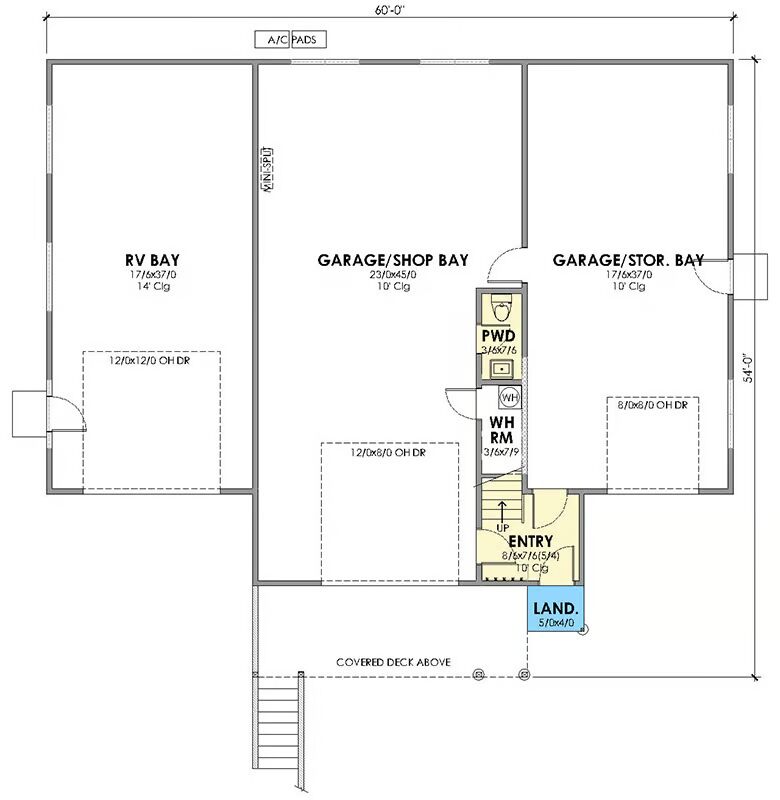
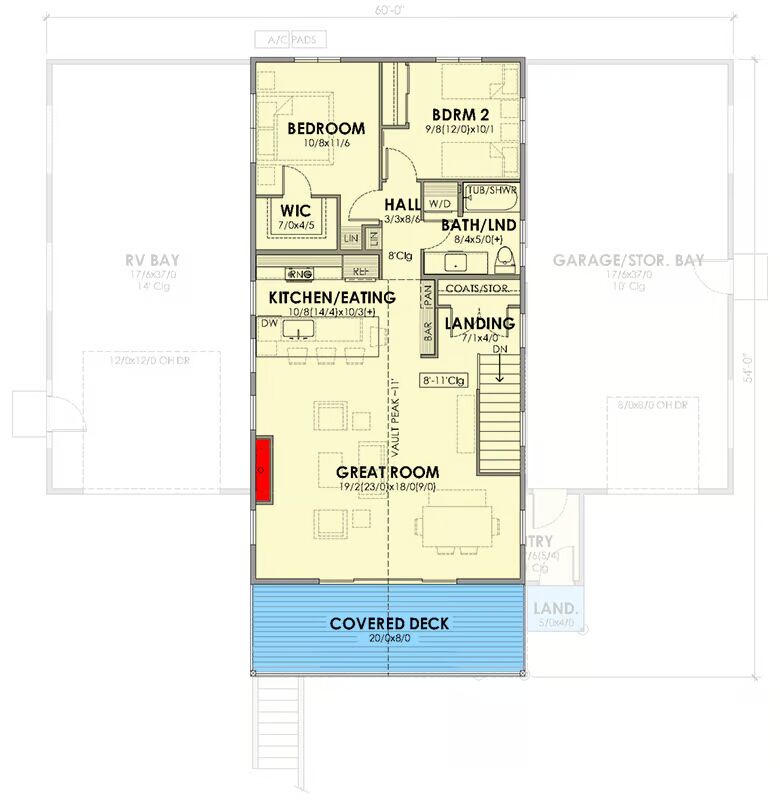

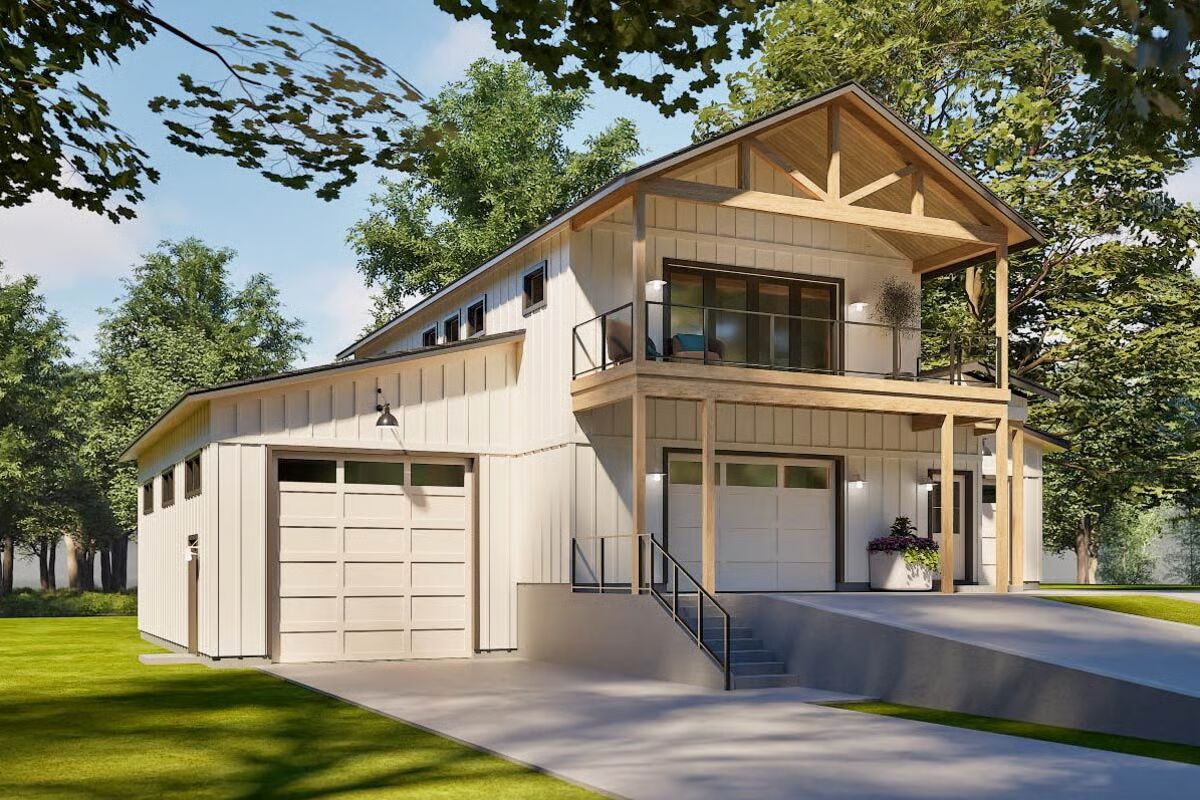
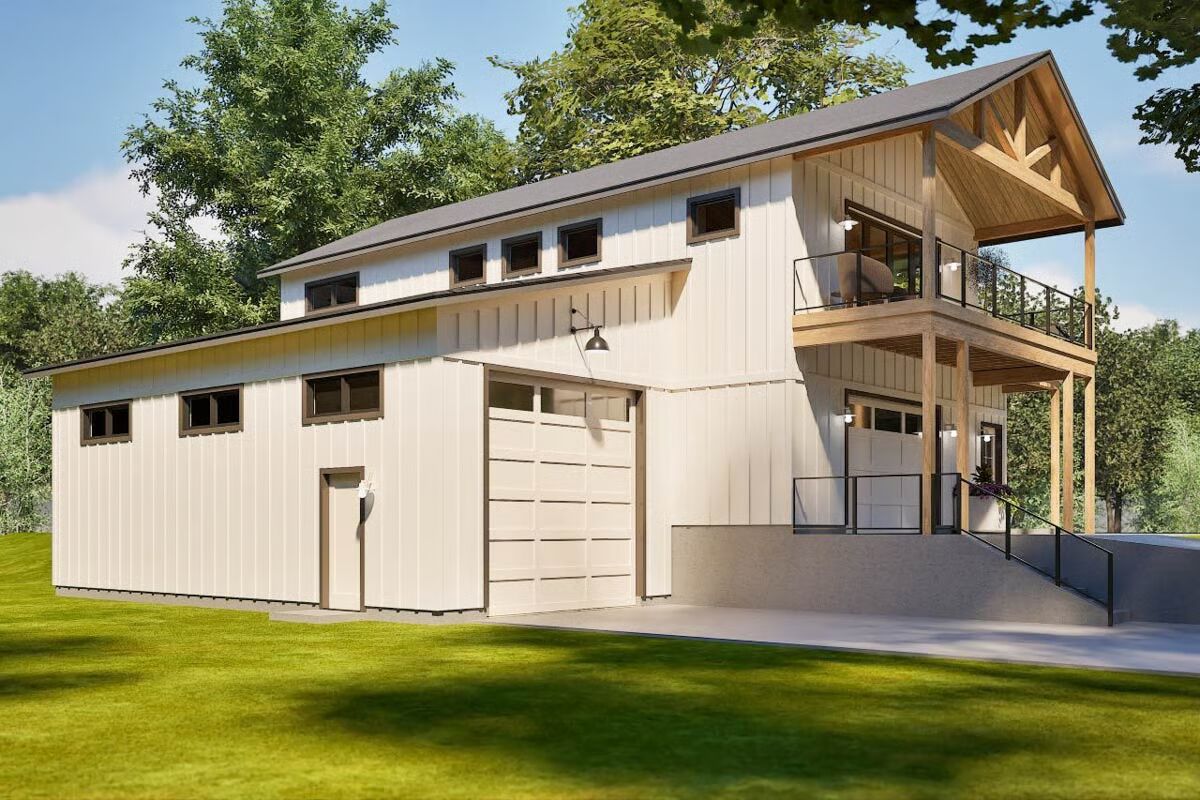
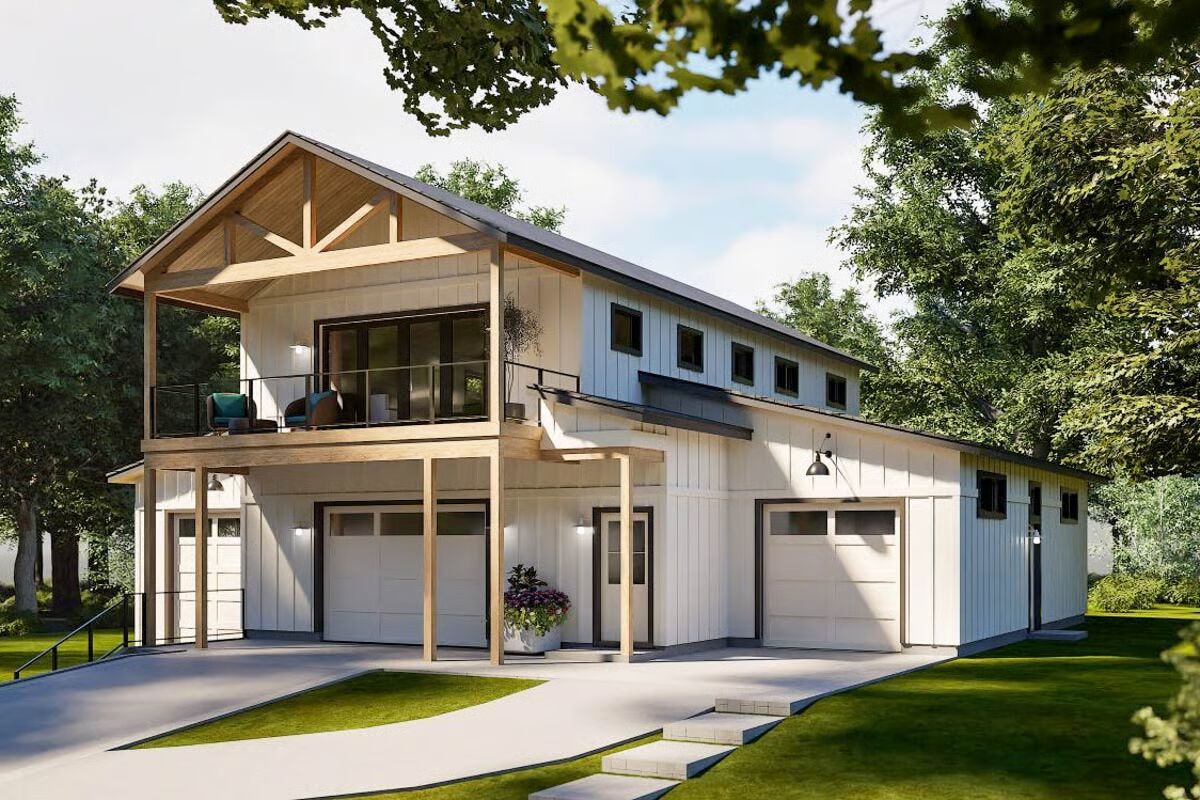
This carriage house plan features 1,190 square feet of heated living space, offering 2 bedrooms and 1.5 bathrooms.
Below, a spacious 2,354 square foot 3-car garage provides ample parking and storage.
You May Also Like
Double-Story, 4-Bedroom The Copper Open Floor Barndominium Style House (Floor Plan)
Country Ranch with Optional Walkout Basement (Floor Plans)
Tiny Living with Attached Shop (Floor Plans)
Single-Story, 4-Bedroom Greystone Traditional-Style House (Floor Plans)
Single-Story, 4-Bedroom The Richelieu (Floor Plan)
Contemporary Farmhouse Under 3800 Square Feet with 5 Upstairs Bedrooms (Floor Plans)
Double-Story, 4-Bedroom Black Nugget Lodge With 4 Full Bathrooms & 1 Garage (Floor Plans)
Northwest Contemporary Blend (Floor Plans)
3-Bedroom Contemporary Mission-Inspired House With Game Room Upstairs (Floor Plans)
3-Bedroom Country Craftsman with Angled Garage (Floor Plans)
Double-Story, 5-Bedroom Handsome Barndominium-Style House with Large 3-Car Garage (Floor Plan)
Single-Story, 3-Bedroom The Riverpointe Craftsman House With 2 Bathrooms & Car Garage (Floor Plans)
3-Bedroom Country Ranch House with Vaulted Living and a 2-Car Garage (Floor Plans)
5-Bedroom Cottage Home with Eat-In Kitchen (Floor Plans)
Single-Story, 3-Bedroom Montana Cabin B (Floor Plans)
Two-Story Craftsman House with Second-Level Bedrooms - 2332 Sq Ft (Floor Plans)
Craftsman Home With Vaulted Great Room (Floor Plan)
Contemporary Farmhouse with 3-Sided Wrap-Around Porch (Floor Plans)
3-Bedroom Charming Country Ranch with Open Layout and Deck (Floor Plans)
4-Bedroom Brick-Clad Acadian House with Large Covered Patio - 2222 Sq Ft (Floor Plans)
3-Bedroom Narrow Two-Story Cottage: The Pineheart (Floor Plans)
2-Bedroom Modern Farmhouse Cabin with 2-Story Great Room (Floor Plans)
3-Bedroom Mid-Century Modern House with Hidden Safe Area - 2123 Sq Ft (Floor Plans)
Charming Acadian Home with Optional Bonus Room (Floor Plans)
Single-Story, 3-Bedroom Luxurious & Comfortable Barndominium-Style House (Floor Plan)
Craftsman with Bonus Room (Floor Plans)
4-Bedroom Acadian with Large Walk-in Pantry (Floor Plans)
Single-Story, 3-Bedroom The Stockton: Small country home (Floor Plans)
Double-Story, 3-Bedroom Cumberland Modern Farmhouse-Style House (Floor Plans)
3-Bedroom House with 2-Car Garage (Floor Plans)
Single-Story, 3-Bedroom Dos Riatas Ranch Metal Framed Barndominium Farmhouse (Floor Plan)
4-Bedroom Luxury House with Angled Garage and Family Room (Floor Plans)
Double-Story, 4-Bedroom The Copper Open Floor Barndominium Style House (Floor Plan)
Double-Story, 3-Bedroom Courtney Craftsman Style House (Floor Plans)
Shorewood Modern Farmhouse (Floor Plans)
2-Story, 4-Bedroom European Cottage House With Game Room & Outdoor Living (Floor Plans)
