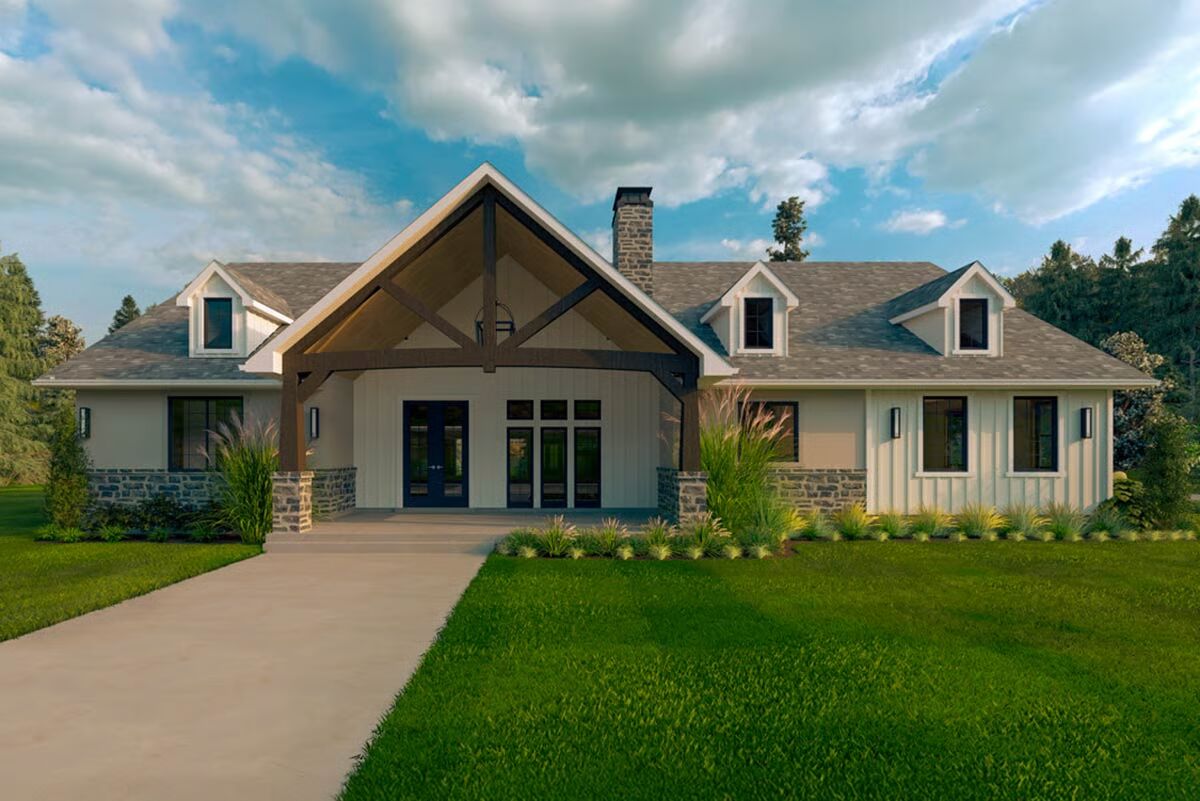
Specifications
- Area: 3,474 sq. ft.
- Bedrooms: 4
- Bathrooms: 3.5
- Stories: 1
- Garages: 3
Welcome to the gallery of photos for Mountain Farmhouse-Style House with Open Concept Dining and Great Room- 3474 Sq Ft. The floor plans are shown below:
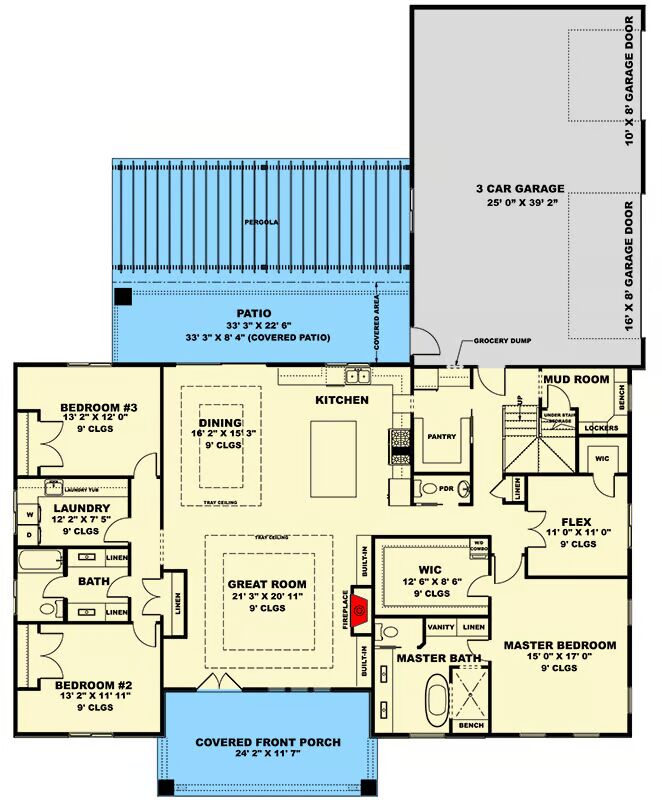
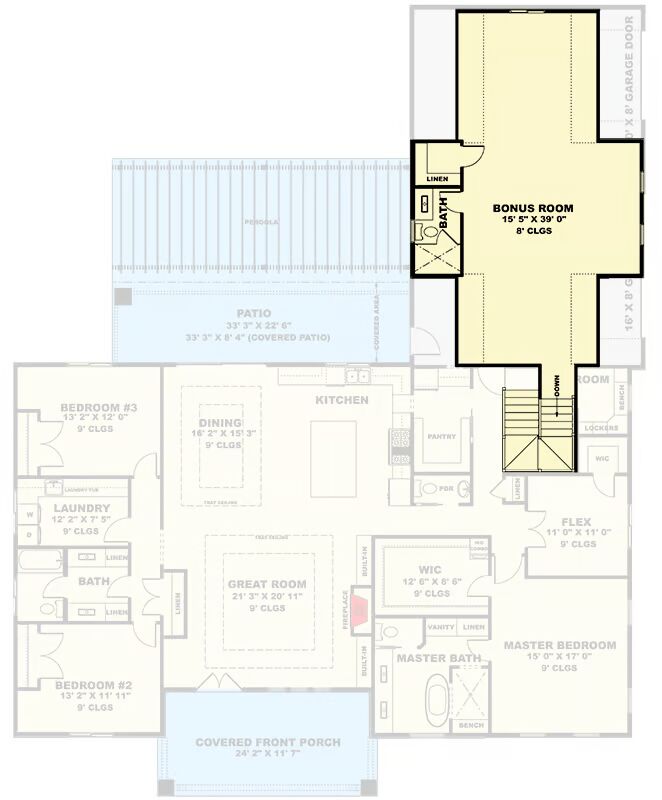

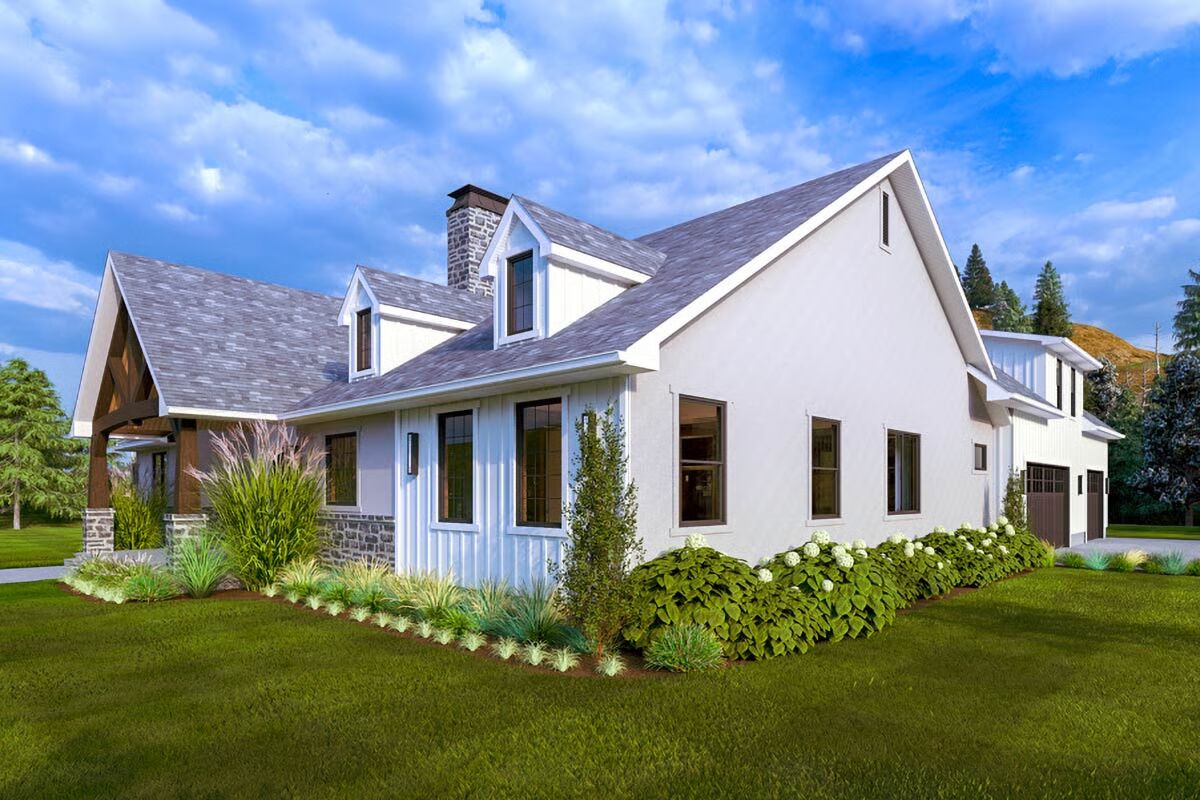
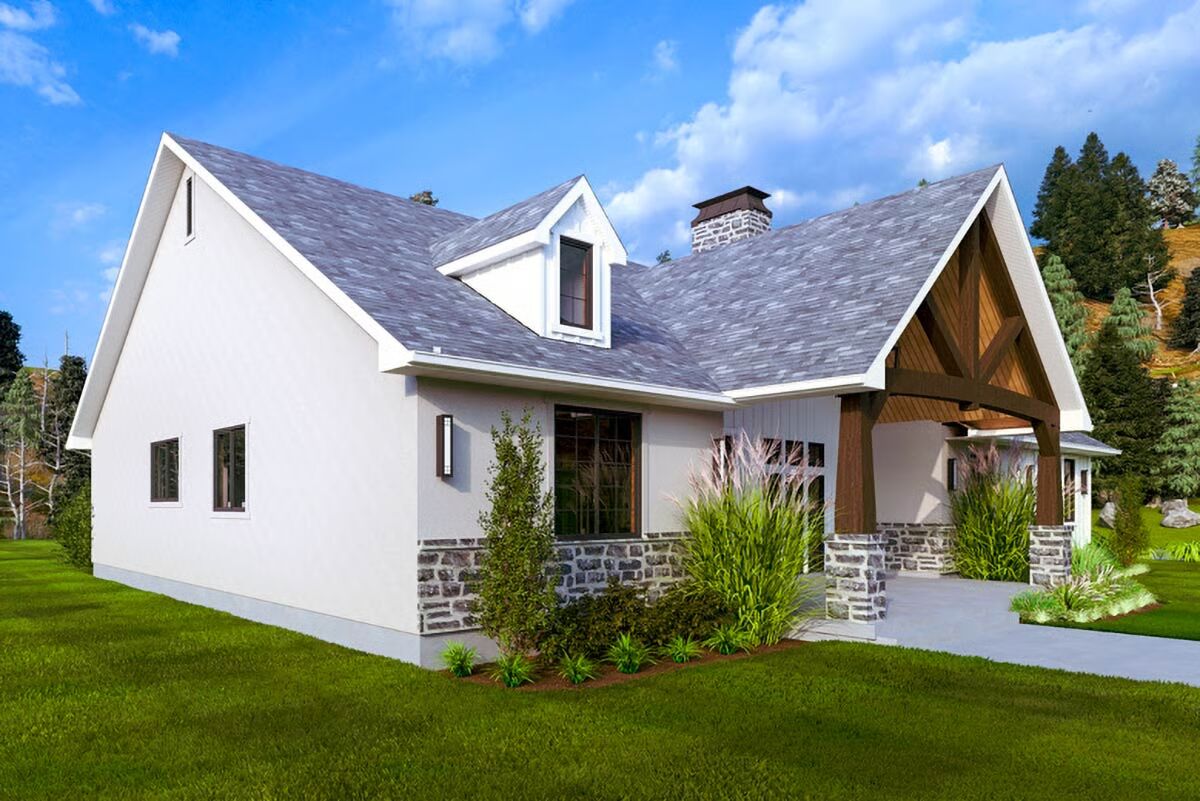
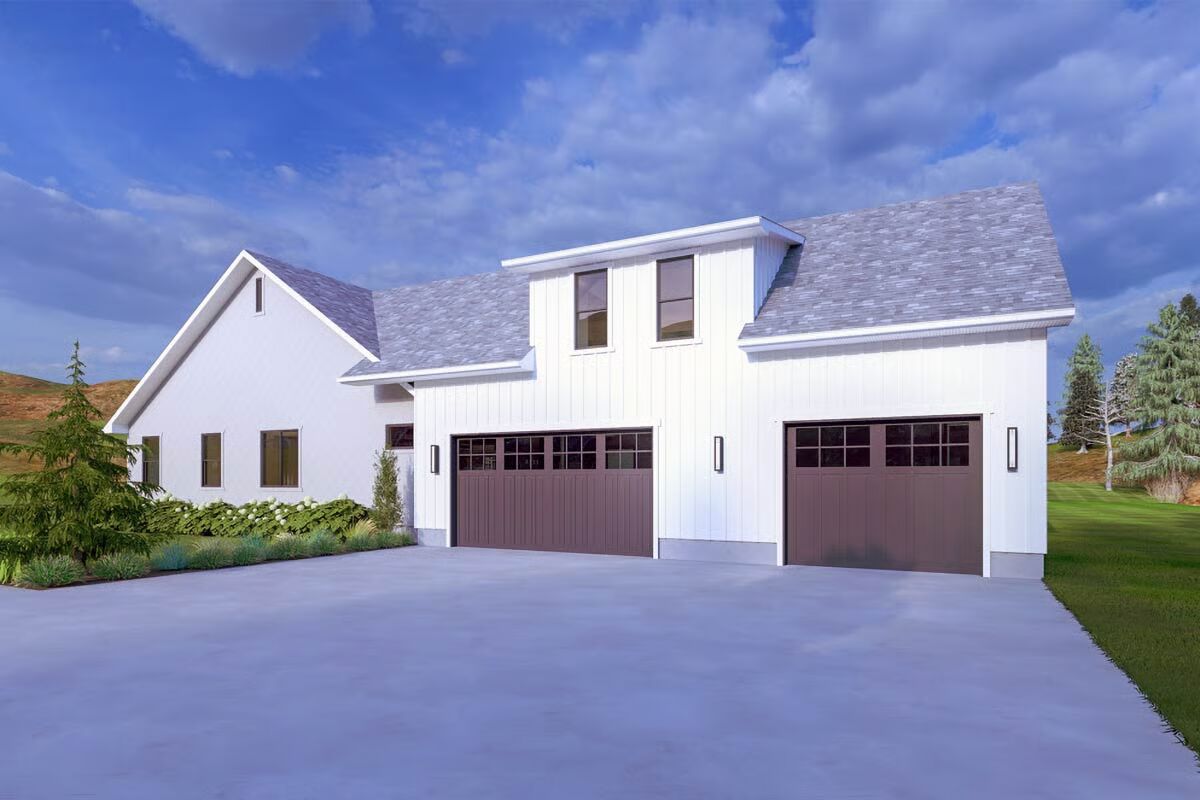
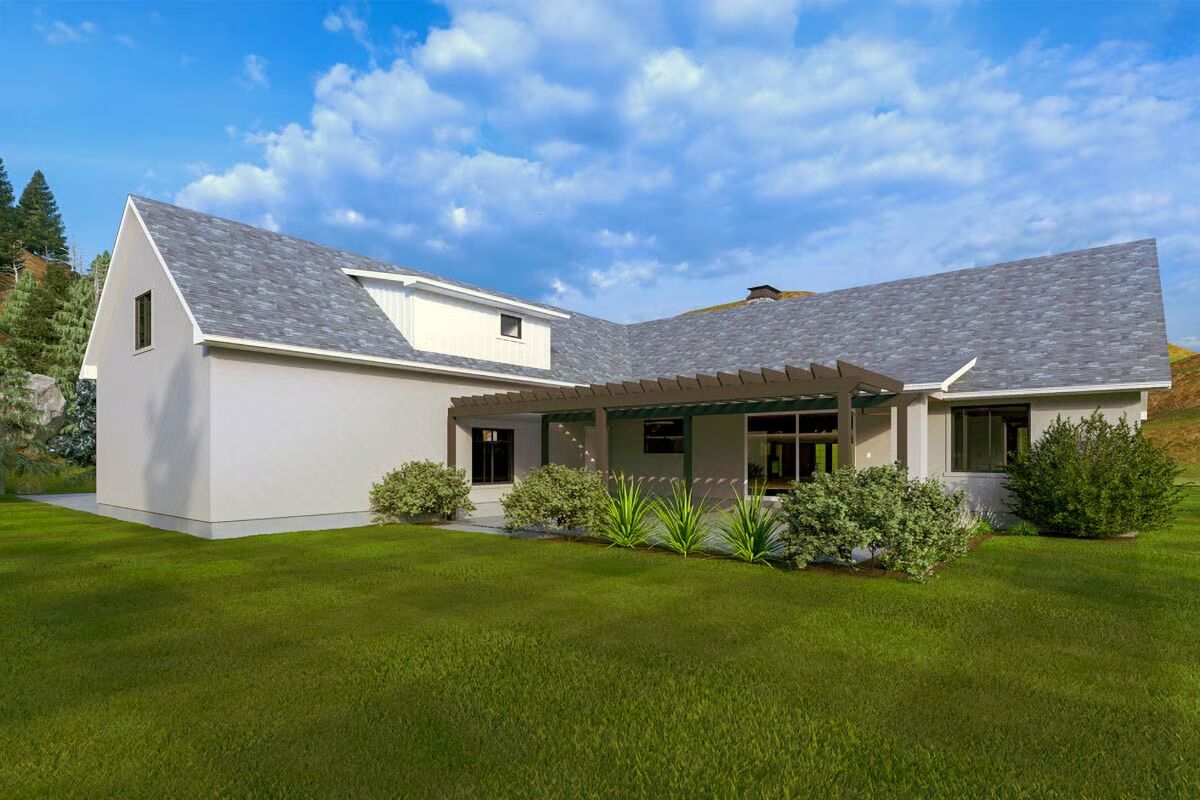
This 3,474 sq. ft. Mountain Farmhouse-style home combines rustic charm with modern comfort, offering 3 bedrooms and 3.5 bathrooms.
The spacious open-concept layout is designed for seamless dining and entertaining, making it the perfect retreat for both everyday living and gatherings.
You May Also Like
Danbury Farmhouse With 4 Bedrooms, 3 Full Bathrooms & 2-Car Garage (Floor Plans)
Double-Story, 3-Bedroom Country Cottage House on Pilings with Elevator (Floor Plan)
3-Bedroom French Country Beauty (Floor Plans)
3-Bedroom Traditional Farmhouse with Vaulted Living Room - 1297 Sq Ft (Floor Plans)
1-Bedroom Narrow footage House with Vaulted Great Room (Floor Plans)
5-Bedroom Modern Acadian House with Fifth Bedroom Suite Over Garage - 3625 Sq Ft (Floor Plans)
Single-Story, 3-Bedroom Craftsman with Vaulted Ceilings (Floor Plans)
5-Bedroom The Steeplechase: Ranch Estate (Floor Plans)
3-Bedroom Cottage with Options - 1397 Sq Ft (Floor Plans)
3-Bedroom Modern 2181 Sq Ft Two-Story House with Home Office and Upstairs Bedrooms (Floor Plans)
Cottage House with Spacious Garage - 2264 Sq Ft (Floor Plans)
Double-Story, 3-Bedroom Transitional House with Walk-in Kitchen Pantry (Floor Plans)
Double-Story, 5-Bedroom Sophia Mediterranean-Style Home (Floor Plans)
Double-Story, 4-Bedroom Cramlington (Floor Plans)
Single-Story, 4-Bedroom Barndominium with Walkout Basement (Floor Plans)
3-Bedroom Simple Modern Farmhouse with Home Office and Great Curb Appeal (Floor Plans)
Single-Story, 2-Bedroom Cottage with Covered Vaulted Ceiling (Floor Plans)
Farmhouse-style House with Home Office and Split Bed Layout (Floor Plan)
3-Bedroom, Above And Beyond III (Floor Plans)
Single-Story, 2-Bedroom Cedar Heights House (Floor Plans)
The Prynwood: Small Two-Story Home (Floor Plans)
3-Bedroom Narrow Two-Story Cottage: The Pineheart (Floor Plans)
Mountain Lake House with Wrap-Around Porch - 3482 Sq Ft (Floor Plans)
4-Bedroom Coastal Cottage with 8'-Deep Front Porch (Floor Plans)
Double-Story, 5-Bedroom Simple Farmhouse with Finished Basement and Large Covered Porches (Floor Pla...
Single-Story, 4-Bedroom European-Style Home With 4-Car Garage & Motor Court (Floor Plan)
Double-Story, 1-Bedroom Barn-Style Garage with Apartment Above (Floor Plans)
3-Bedroom Country Ranch House with Vaulted Living and a 2-Car Garage (Floor Plans)
3-Bedroom True Log Home Under 1,600 Square Feet with Loft and Breezeway-Attached Garage (Floor Plans...
Double-Story, 3-Bedroom The Piacenza (Floor Plans)
2-Bedroom Craftsman Duplex House with Each Unit Under 900 sq Ft (Floor Plans)
4-Bedroom Elegant Modern Farmhouse with Split Bedroom Layout (Floor Plans)
5-Bedroom The Wallace: Rustic Craftsman (Floor Plans)
Single-Story, 4-Bedroom The Marcourt (Floor Plan)
Double-Story, 4-Bedroom Amicalola Cottage F (Floor Plans)
3 to 5-Bedroom Ranch-Style House With Optional Basement (Floor Plans)
