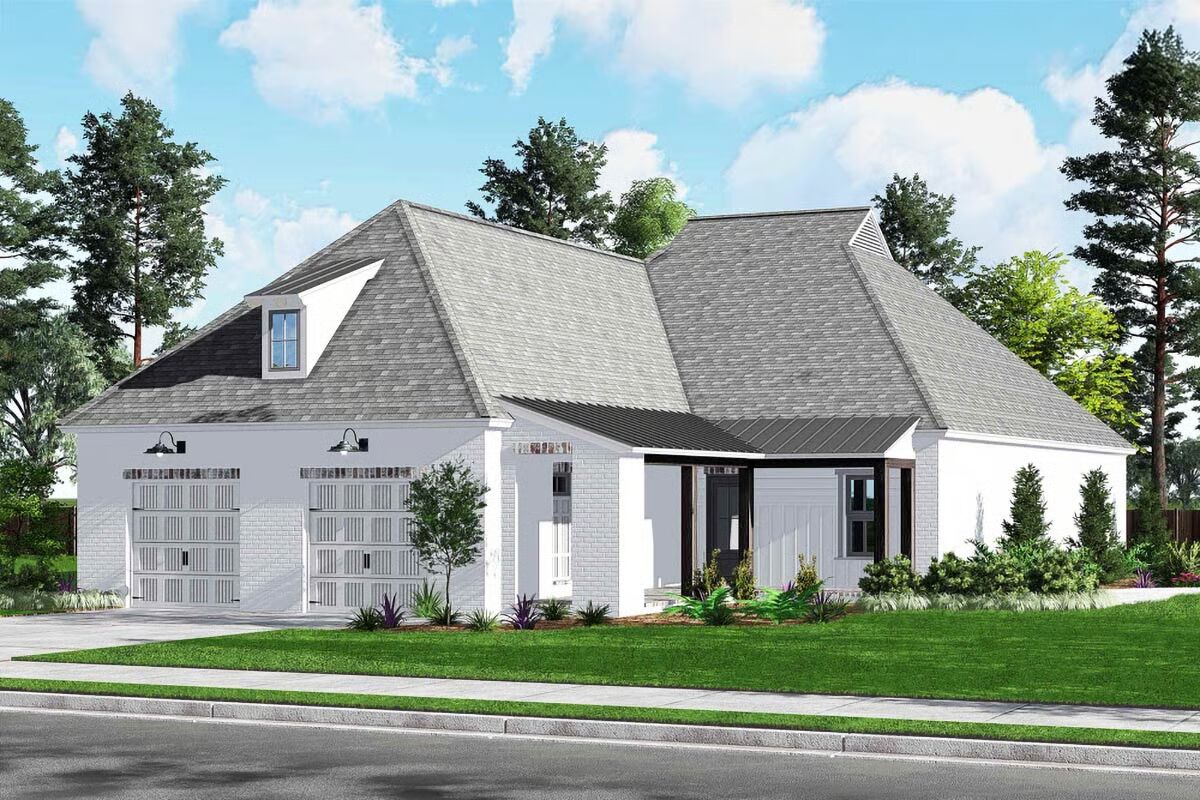
Specifications
- Area: 2,763 sq. ft.
- Bedrooms: 3
- Bathrooms: 2.5
- Stories: 1
- Garages: 2
Welcome to the gallery of photos for Southern House with Dual Closets – 2763 Sq Ft. The floor plan is shown below:
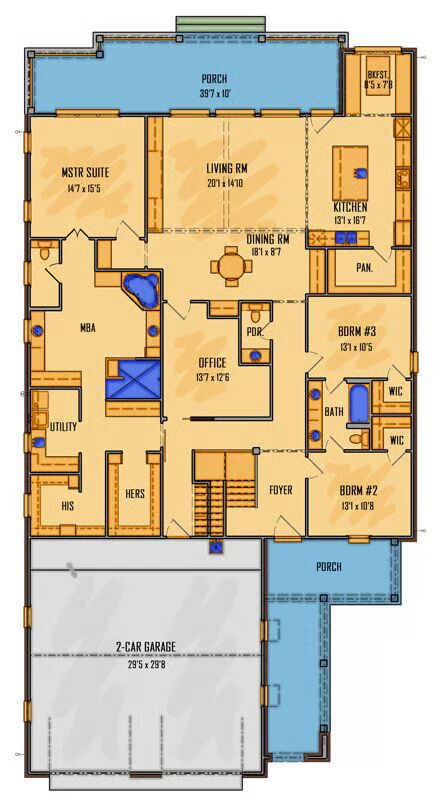
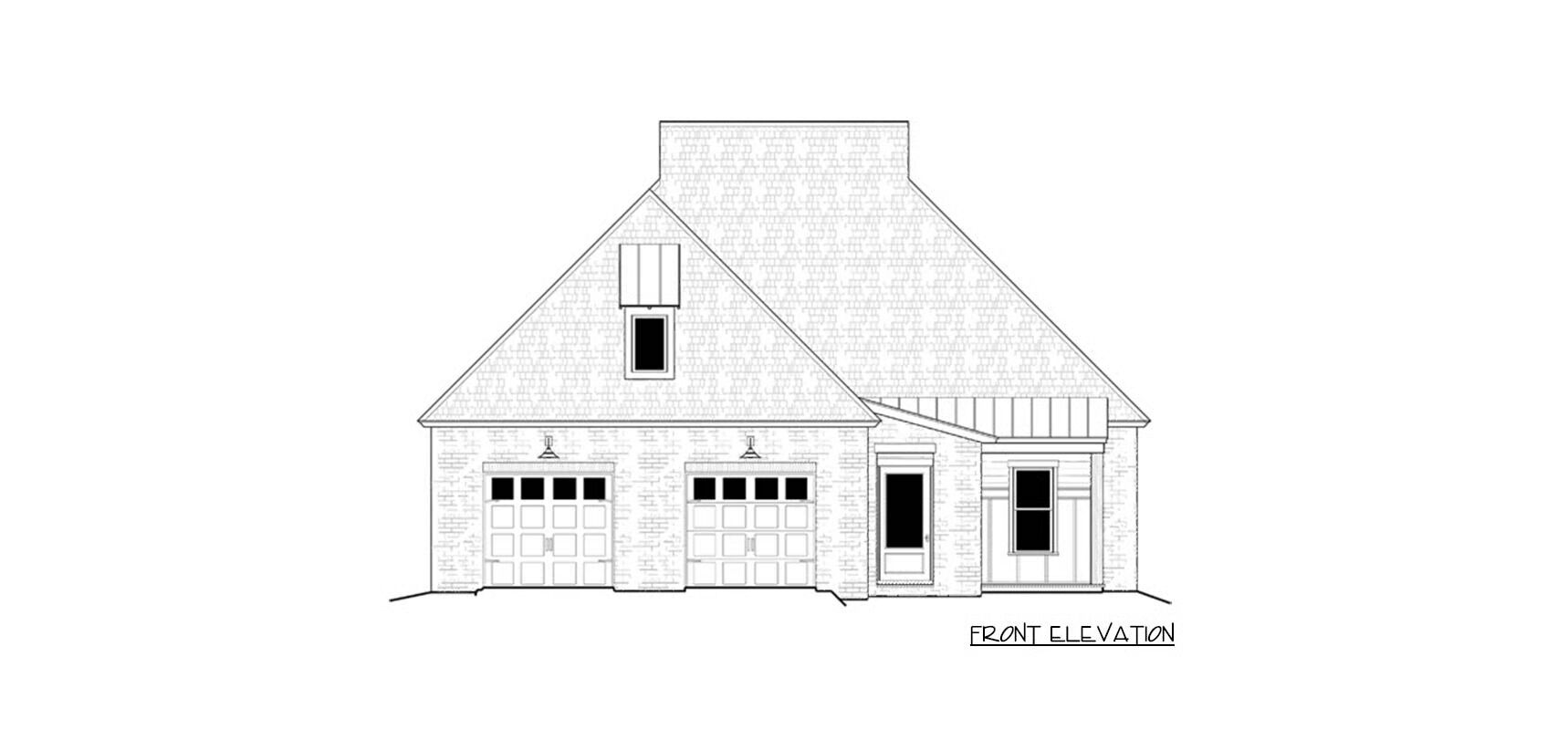
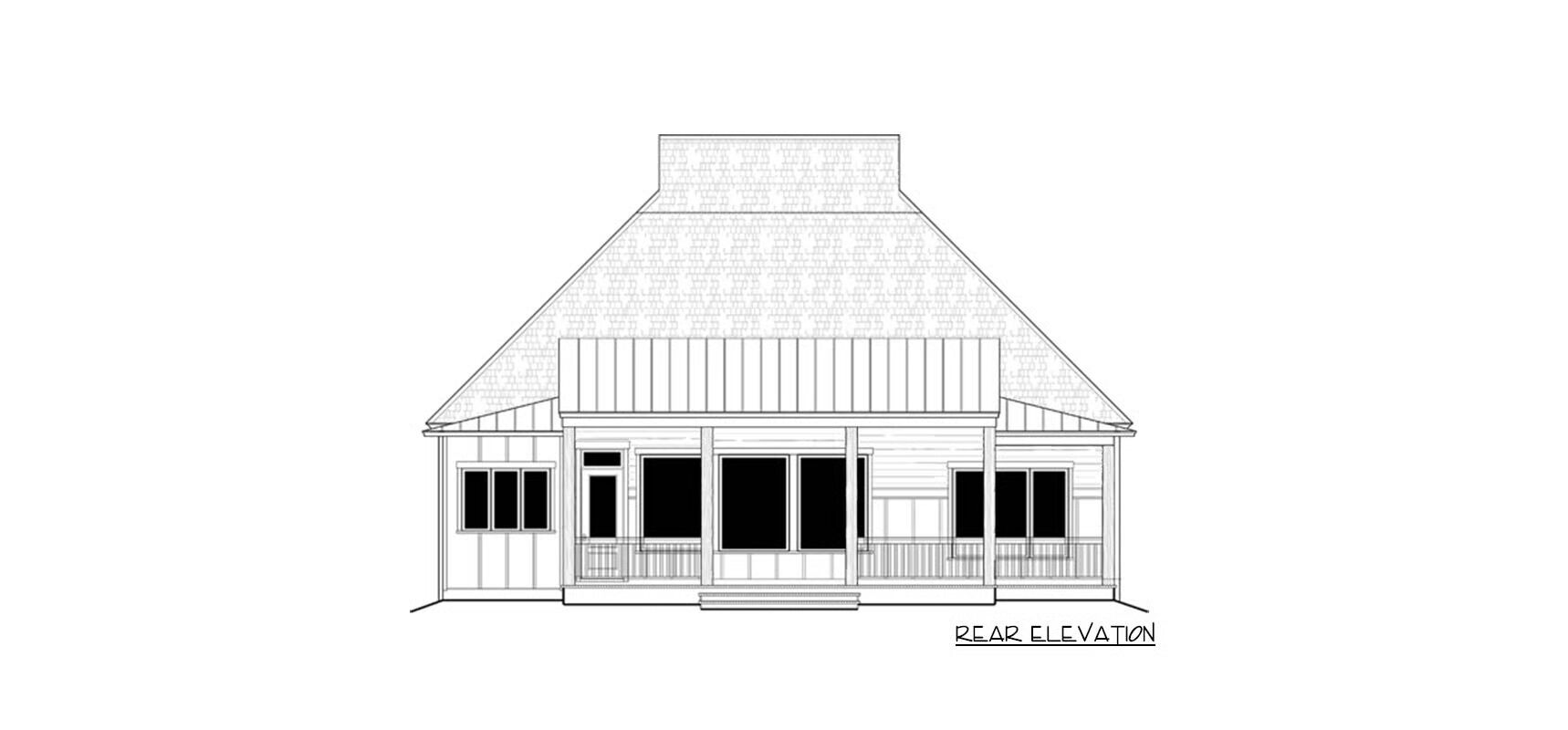
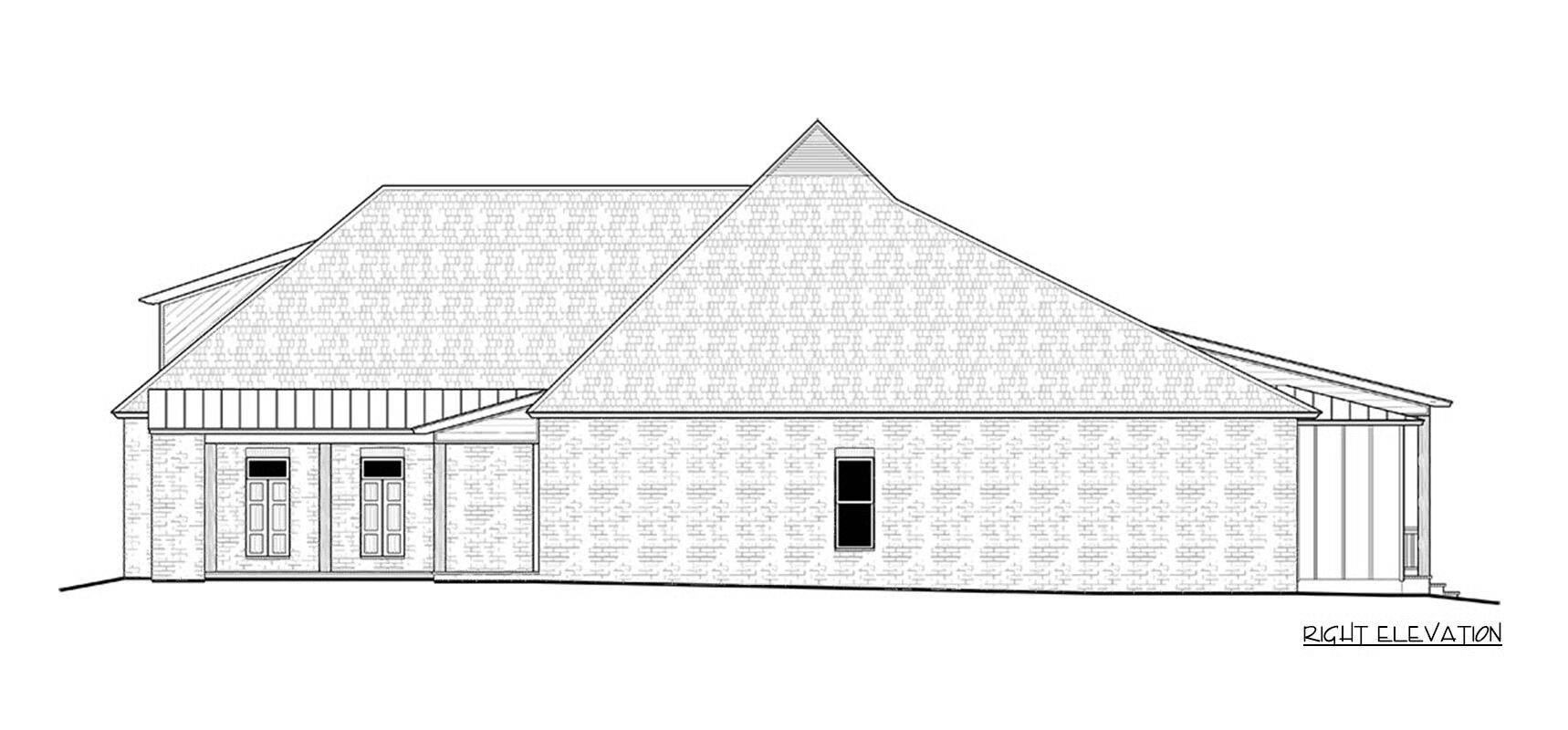
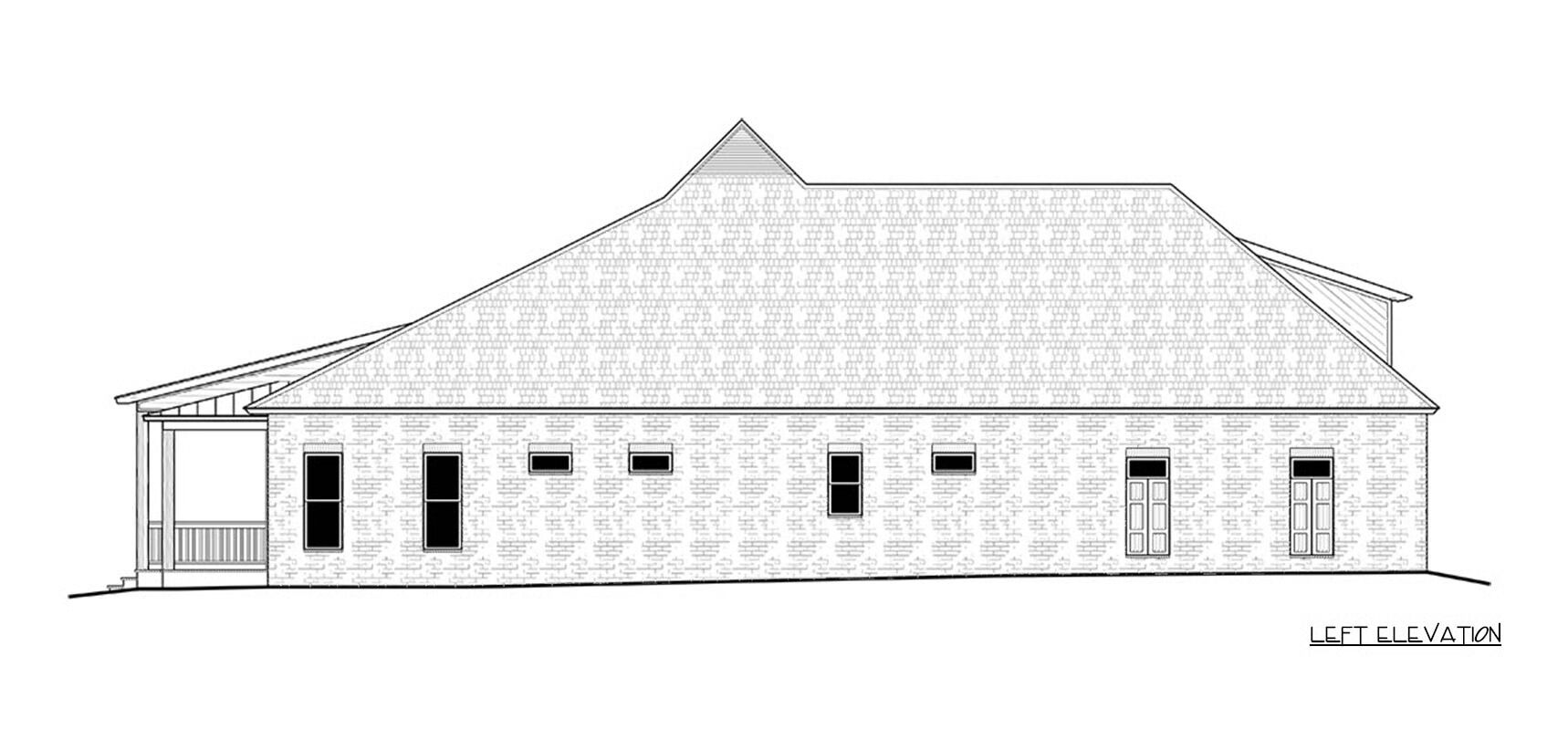

This 2,763 sq. ft. Southern-style home offers 3 bedrooms and 2.5 bathrooms, highlighted by a spacious main-level primary suite with a full array of modern amenities for comfort and convenience.
You May Also Like
Single-Story, 3-Bedroom The Champlain (Floor Plan)
3-Bedroom Sprawling Mid-Century Modern House with Over 2,700 Square Feet of Living Space (Floor Plan...
Attractive House with Home Office and Angled 4-Car Garage (Floor Plans)
Mountain Lodge with Views (Floor Plans)
Single-Story Modern Home With Flex Rooms, Outdoor Spaces & 3-Car Garage (Floor Plans)
Double-Story Tiny Barndominium House (Floor Plans)
Double-Story, 4-Bedroom Modern Farmhouse Barndominium with Large Bonus Room over Garage (Floor Plan)
Single-Story, 2-Bedroom Timeless Tuscan With Courtyard (Floor Plans)
Modern Farmhouse with 2-Car Courtyard Entry Garage with Bonus and Bath Above (Floor Plans)
Single-Story, 4-Bedroom Mountain Ranch Home With 3 Bathrooms & 1 Garage (Floor Plan)
Mountain House with 2-Story Great Room - 2978 Sq Ft (Floor Plans)
3-Bedroom Farmhouse with Front and Rear Porches (Floor Plans)
2-Bedroom Luxurious Modern Home with Private Apartment Suite and Basement Expansion Option (Floor Pl...
3-Bedroom 1603 Square Foot Modern Home with Distinctive Shed Roof (Floor Plans)
Deluxe Barndominium with 2-Story Living Room (Floor Plans)
Single-Story, 4-Bedroom Tiger Creek G Craftsman Home (Floor Plans)
Craftsman House with 4-Car Garage, 2-Story Family Room & Upstairs Office (Floor Plans)
Single-Story, 3-Bedroom Stonebrook Exclusive Affordable Ranch Style House (Floor Plans)
Lake House with Two Main Floor Suites and Lower Level Expansion (Floor Plans)
4-Bedroom Transitional House with 3-Car Side Garage - 3046 Sq Ft (Floor Plans)
Single-Story, 3-Bedroom Stockbridge Walkout Basement Contemporary Style House (Floor Plans)
3-Bedroom Craftsman House with Optionally Finished Bonus Room (Floor Plans)
Double-Story, 5-Bedroom The Crowne Canyon: Hillside-walkout design with a luxury floor (Floor Plans)
Double-Story, 3-Bedroom The Silo Rustic Farm House (Floor Plans)
4-Bedroom Modern Farmhouse with a Party Deck Above the Garage (Floor Plans)
3-Bedroom Parkview House (Floor Plans)
Single-Story, 4-Bedroom Table Rock (Floor Plans)
4-Bedroom Exclusive Modern House (Floor Plans)
Single-Story, 2-Bedroom Craftsman with His & Her Walk-in Closets (Floor Plans)
Two-Story Quadplex House with Matching End Units and Middle Units (Floor Plans)
3-Bedroom Charming Two-Story Southern Traditional with Courtyard and Stacked Porches (Floor Plans)
Craftsman Home With Vaulted Great Room (Floor Plan)
Single-Story, 3-Bedroom House with One Story Convenience and Flexible Garage Options (Floor Plans)
Single-Story, 4-Bedroom Rugged Craftsman Home for the Rear-sloping Waterfront or Mountain Lot (Floor...
3-Bedroom Chestnut Falls Cottage (Floor Plans)
Single-Story, 3-Bedroom Tiger Creek H (Floor Plans)
