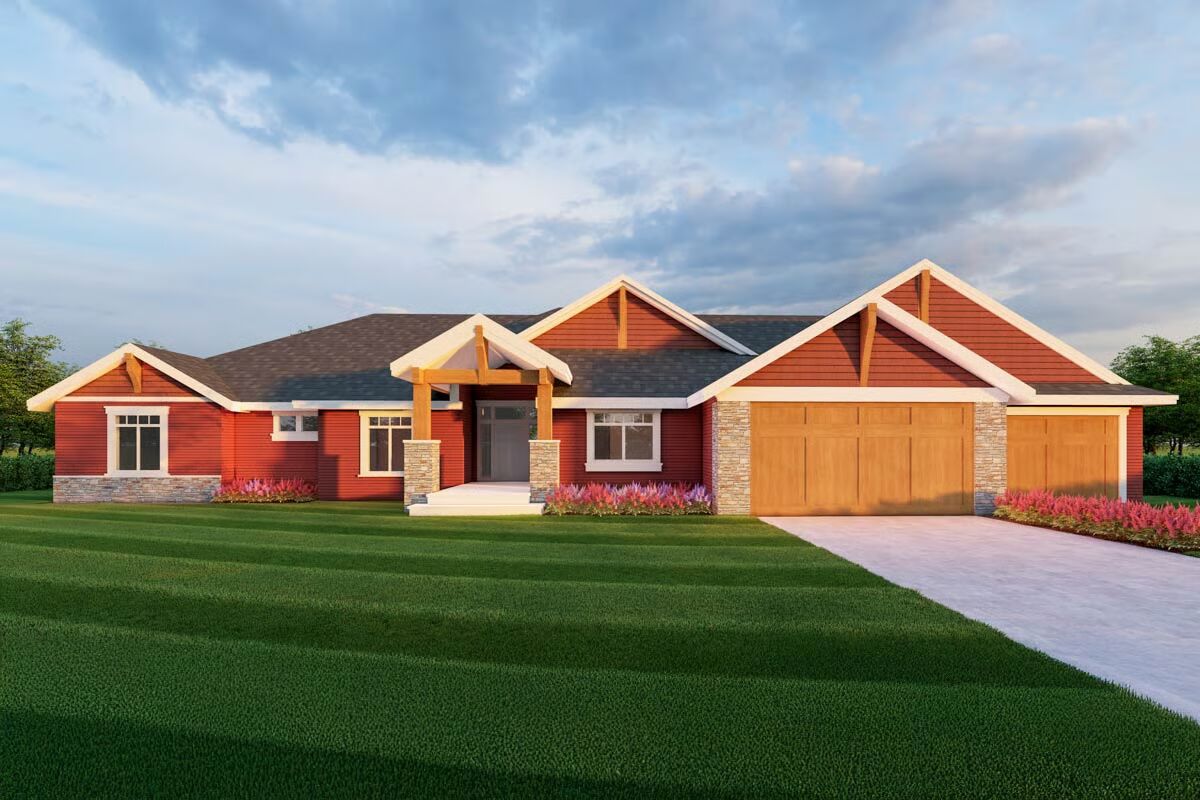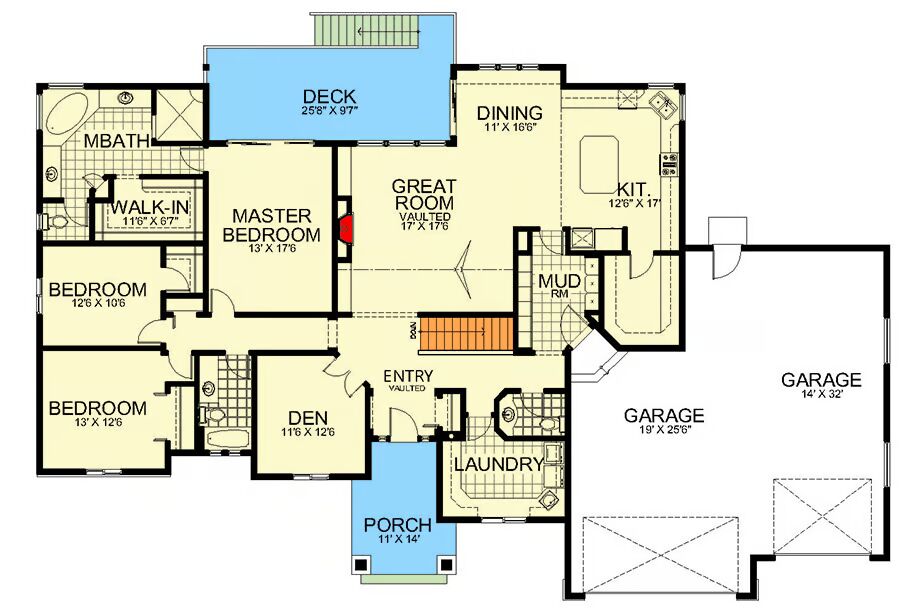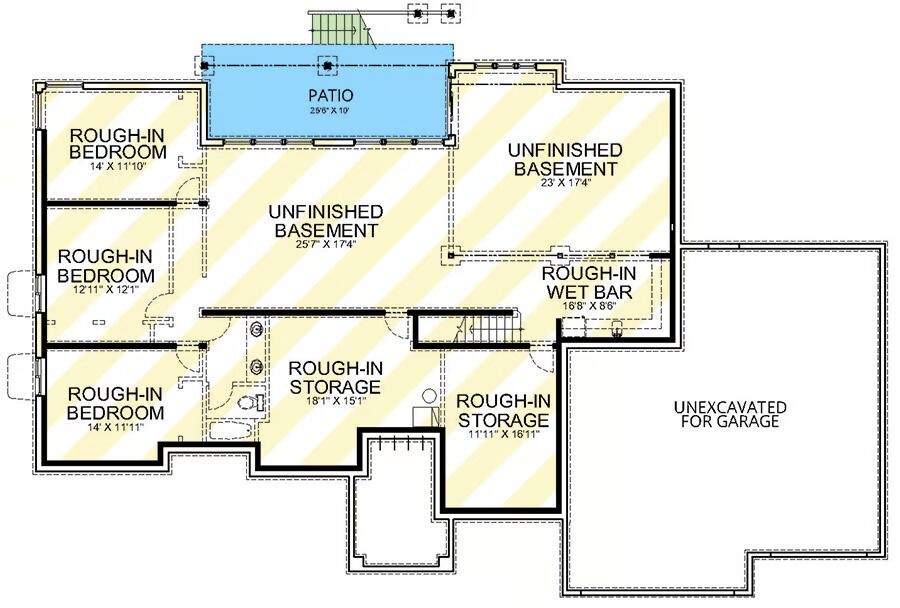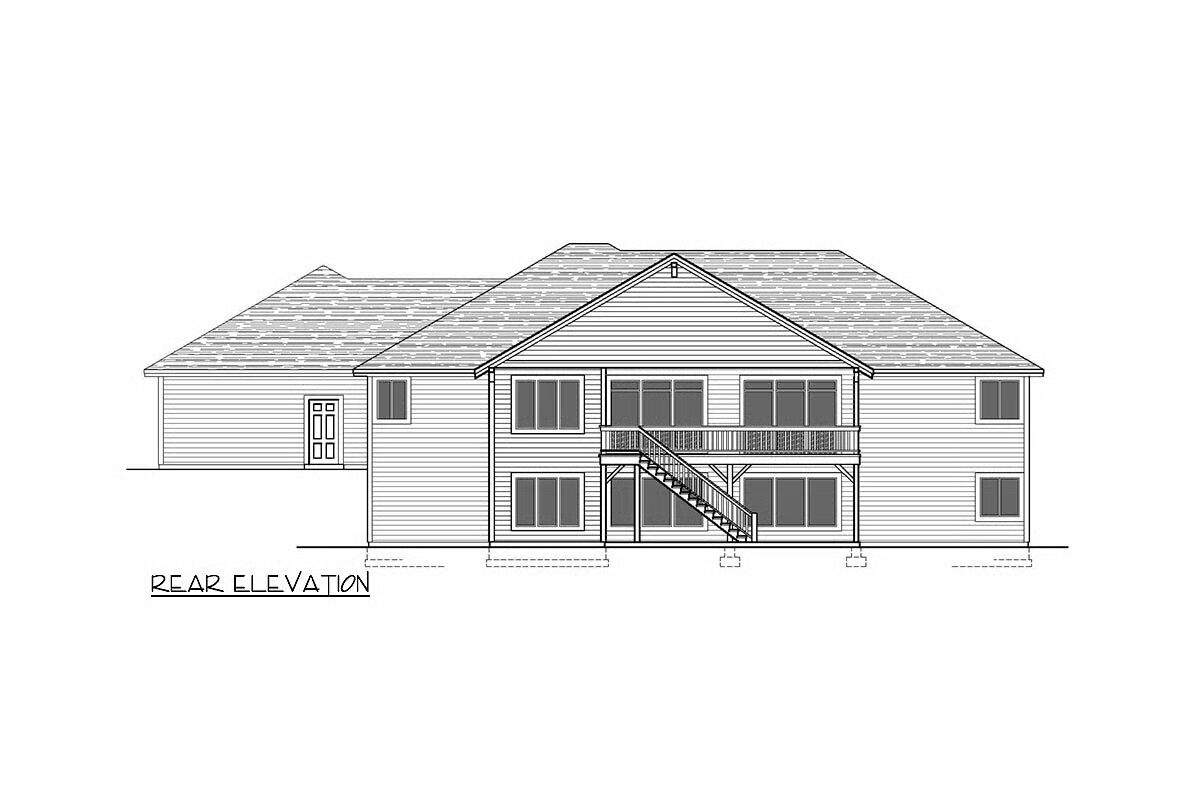
Specifications
- Area: 2,531 sq. ft.
- Bedrooms: 3
- Bathrooms: 2.5
- Stories: 2
- Garages: 3
Welcome to the gallery of photos for Single-Story Craftsman Ranch House with Den – 2531 Sq Ft. The floor plans are shown below:




This Craftsman ranch-style home offers 2,531 square feet of heated living space with 3 bedrooms and 2.5 bathrooms.
A spacious 1,071 sq. ft. 3-car garage provides ample room for vehicles, storage, or a workshop, completing this functional and beautifully designed floor plan.
You May Also Like
3,000 Square Foot Transitional French Country House with 3-Car Garage (Floor Plans)
Exclusive Single-Story Home With Private Master Suite And 4-Car Garage (Floor Plan)
4-Bedroom Mountain House with Spacious Rear Deck (Floor Plans)
3-Bedroom 2,143 Sq. Ft. Cottage with Split Master Bedroom (Floor Plans)
Double-Story, 4-Bedroom Rustic Barndominium Home With Loft Overlooking Great Room (Floor Plans)
3-Bedroom Modern Euro-style Cottage (Floor Plans)
Palatial French Country Home (Floor Plans)
New American House for a Rear Sloping Lot with Angled 3-car Garage Plus a Drive-under Garage (Floor ...
3-Bedroom The Westover: Traditional Brick (Floor Plans)
Single-Story, 3-Bedroom Luxurious & Comfortable Barndominium-Style House (Floor Plan)
New American-Style Country Farmhouse With Vaulted Rear Covered Porch & 2-Car Garage (Floor Plans)
Single-Story, 3-Bedroom Barndominium-Style House With Cathedral Ceiling & Exposed Beams (Floor Plan)
Double-Story, 5-Bedroom Modern Farmhouse With Outdoor Living (Floor Plans)
3-Bedroom 2-Story Narrow Lot House with Double Columned Porches - 1808 Sq Ft (Floor Plans)
Single-Story, 4-Bedroom Transitional Ranch with Open Living Area (Floor Plans)
Double-Story, 4-Bedroom Black Nugget Lodge With 4 Full Bathrooms & 1 Garage (Floor Plans)
4-Bedroom The Amelia: Narrow Charmer with Rear Entry Garage (Floor Plans)
3-Bedroom 1,944 Sq. Ft. Contemporary House with Walk-In Closet (Floor Plans)
Mountain Lake House with Wrap-Around Porch - 3482 Sq Ft (Floor Plans)
Northwest Contemporary Blend (Floor Plans)
Rustic Cottage Home With Breezeway, Bonus Room & 2-Car Garage (Floor Plans)
Double-Story, 3-Bedroom A-Frame Cabin House With Wraparound Porch (Floor Plan)
Single-Story, 3-Bedroom The Runnymeade: Compact Cottage with European Style (Floor Plans)
Single-Story, 3-Bedroom Modern Farmhouse With Attached 2-Car Garage (Floor Plans)
Split-Bed Contemporary Ranch with Vaulted Great Room (Floor Plans)
4-Bedroom Verrazano contemporary style house (Floor Plans)
1-Bedroom Contemporary ADU House Under 900 Sq Ft (Floor Plans)
Tudor-Style House with Finished Lower Level (Floor Plans)
3-Bedroom Modern Barndominium-Style House under 2,000 Square Feet (Floor Plans)
Single-Story Home with Option to Finish Basement (Floor Plans)
5-Bedroom Luxurious Mediterranean House with 2-Story Great Room - 4853 Sq Ft (Floor Plans)
2-Bedroom Rustic Barndominium-Style Farmhouse House Under 1500 Square Feet (Floor Plans)
Single-Story, 4-Bedroom The Hollandale: Wraparound Porches (Floor Plans)
3-Bedroom Contemporary House with Loft and Spacious Garage (Floor Plans)
Home with Expansive Rear Porch (Floor Plans)
Single-Story, 4-Bedroom 1,719 Sq. Ft. Country Home with 9-Foot Ceilings (Floor Plans)
