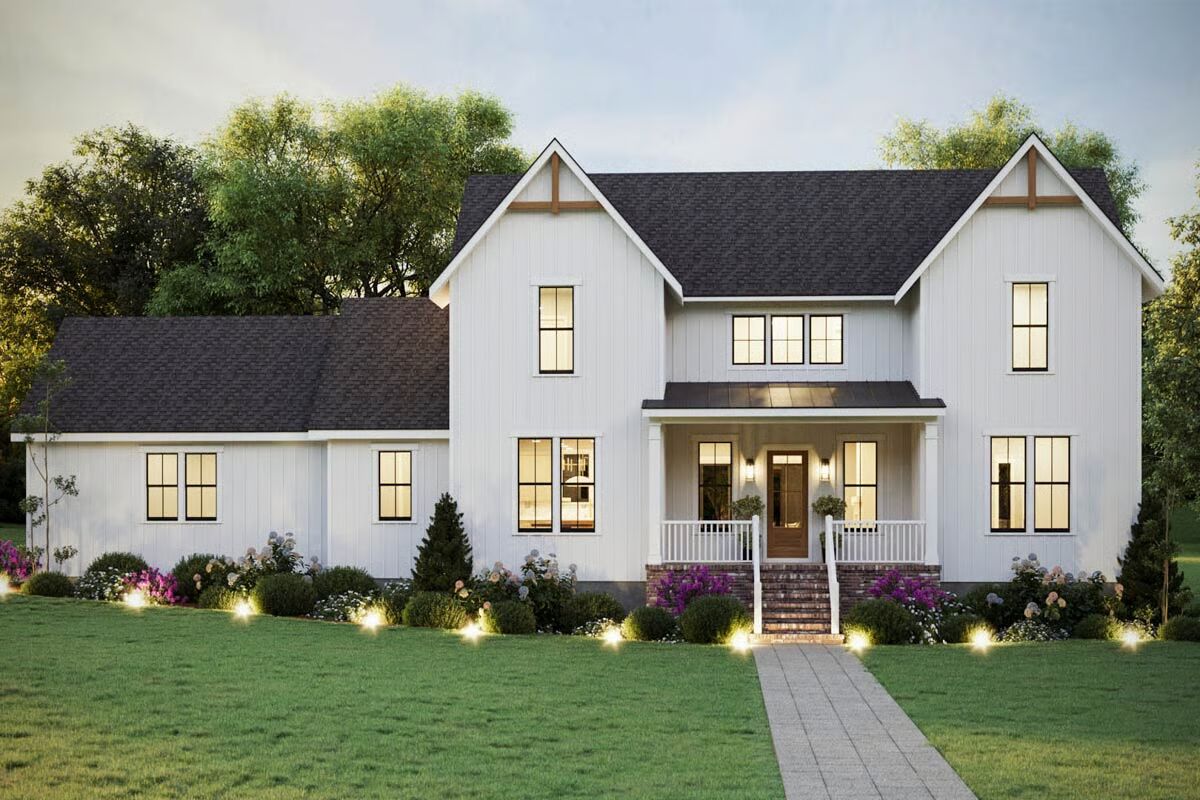
Specifications
- Area: 3,039 sq. ft.
- Bedrooms: 4-5
- Bathrooms: 3.5
- Stories: 2
- Garages: 2
Welcome to the gallery of photos for Farmhouse with Open Loft and Pocket Office – 3039 Sq Ft. The floor plans are shown below:
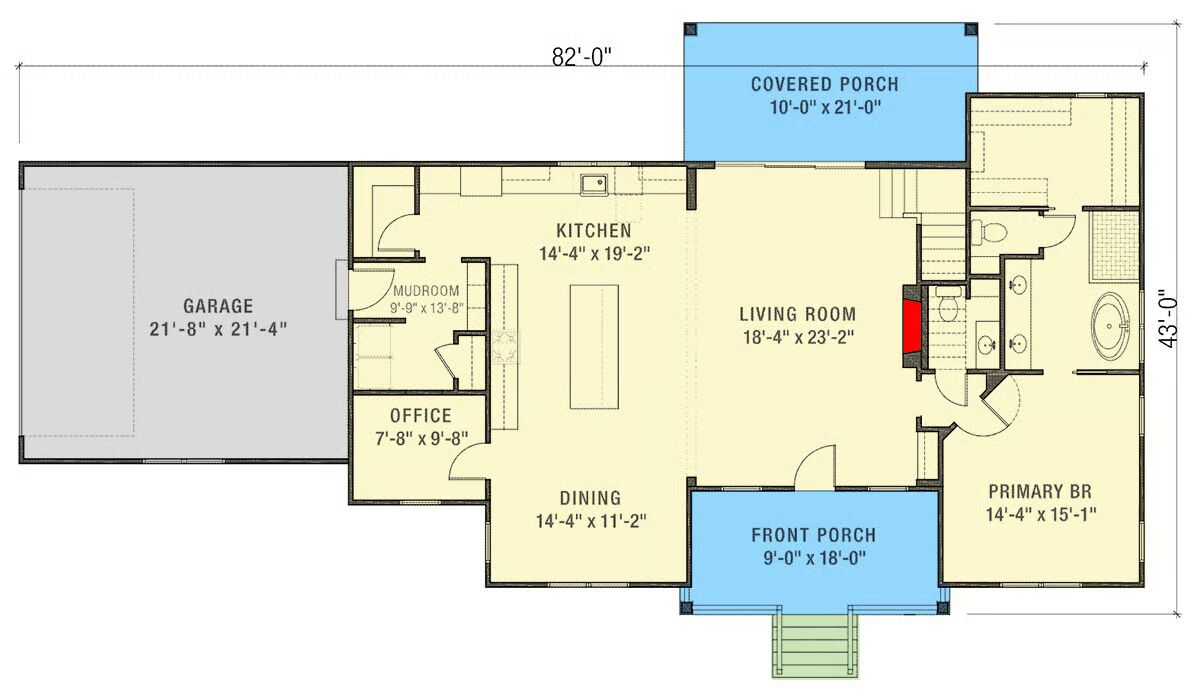
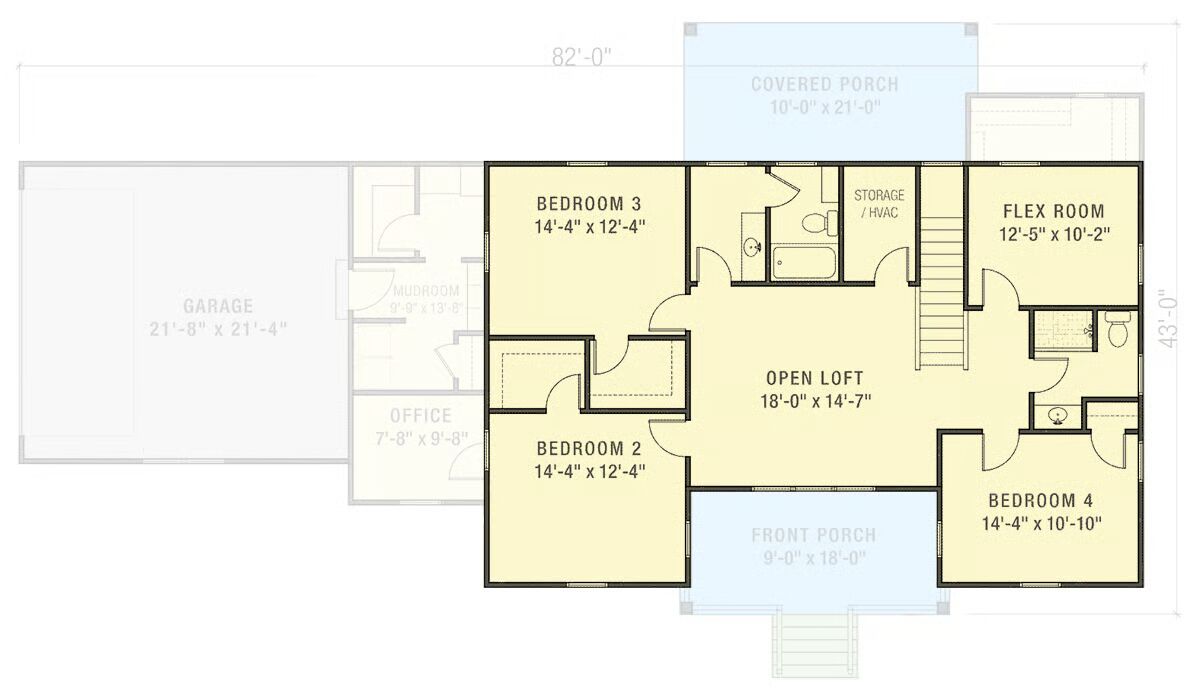

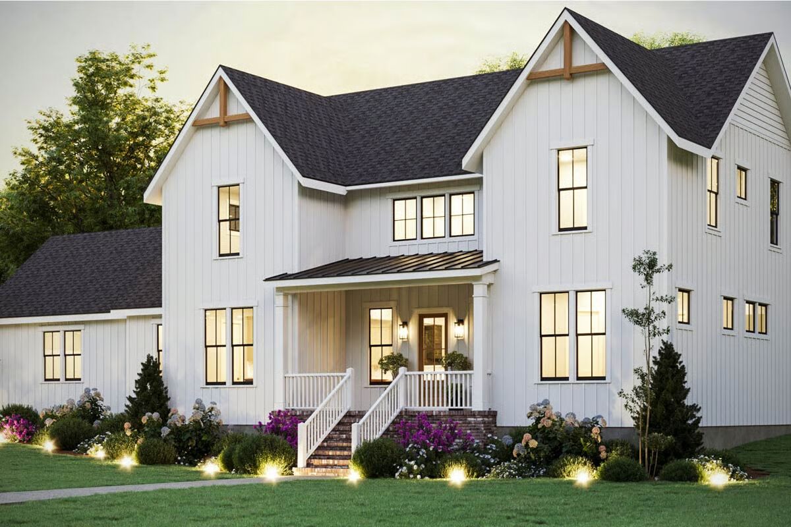
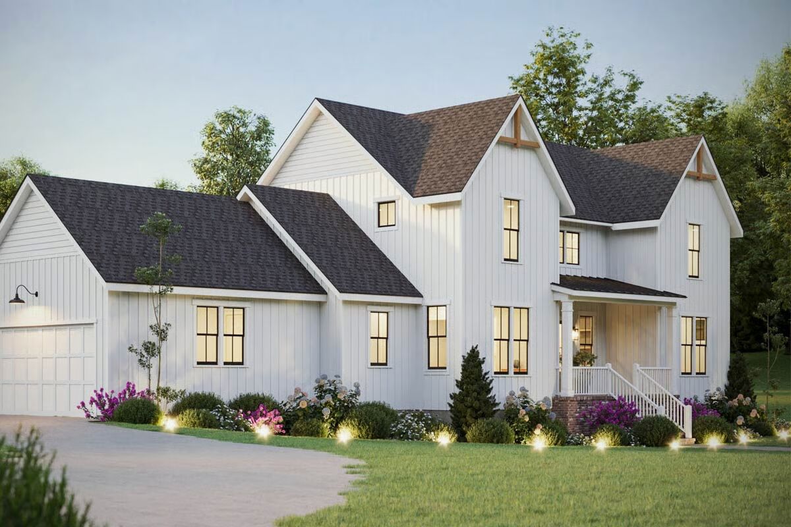
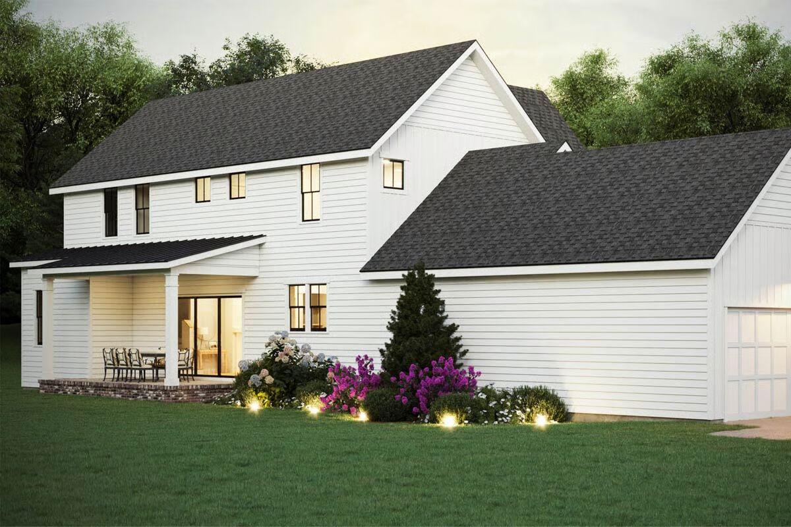
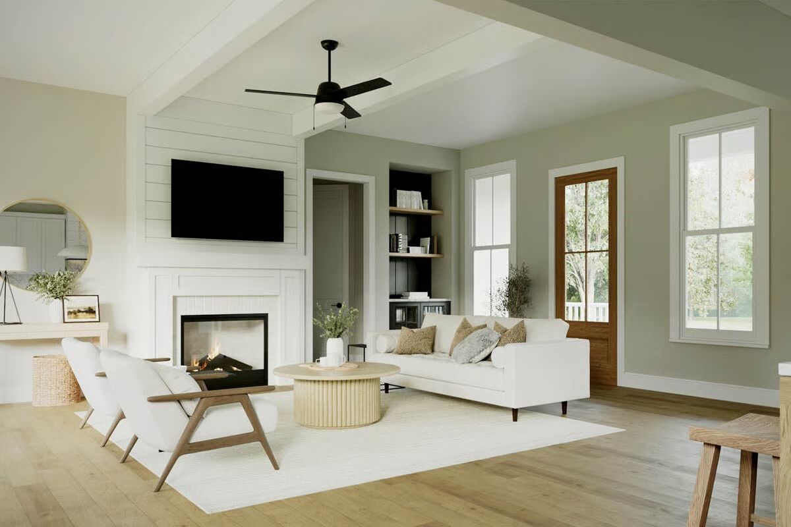
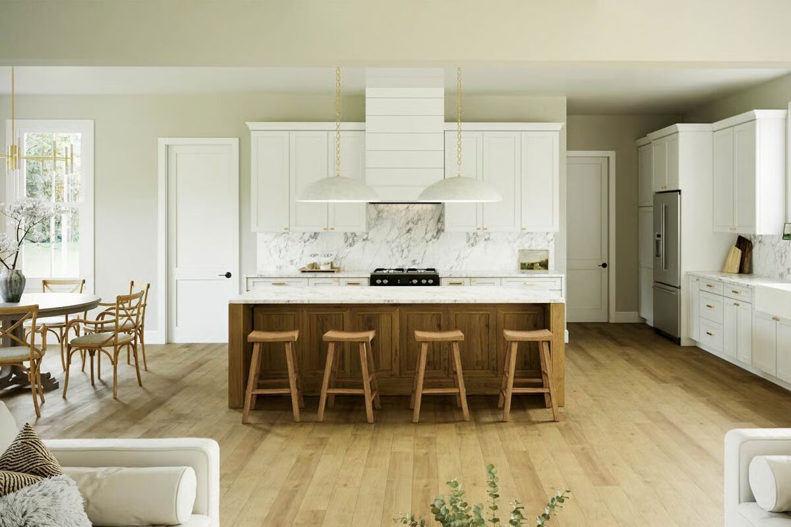
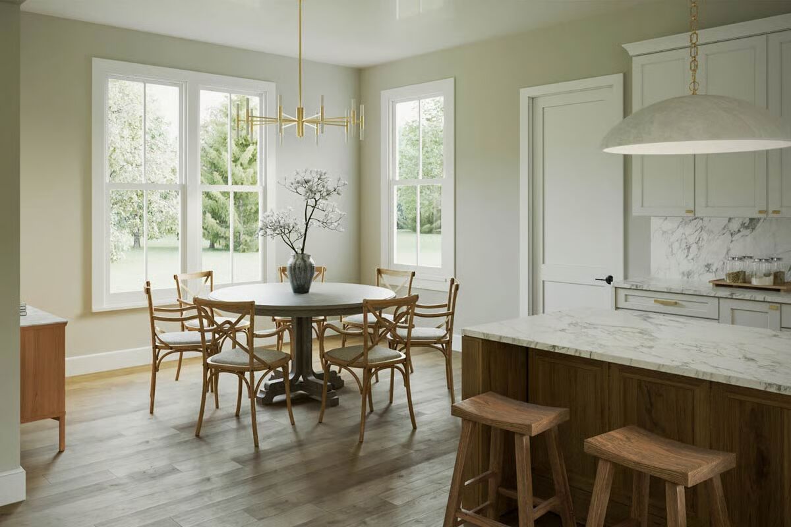
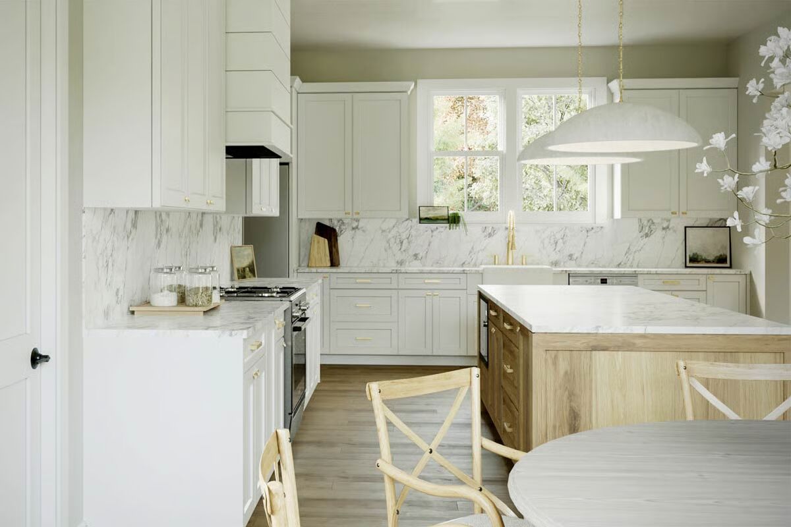
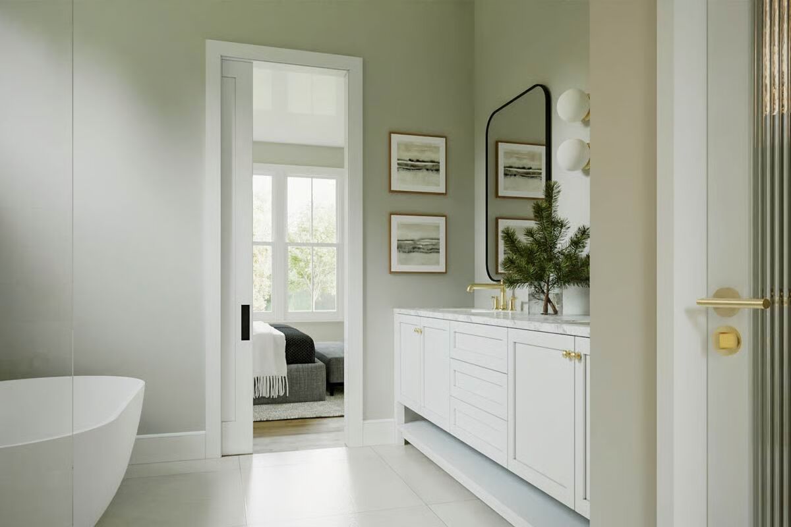
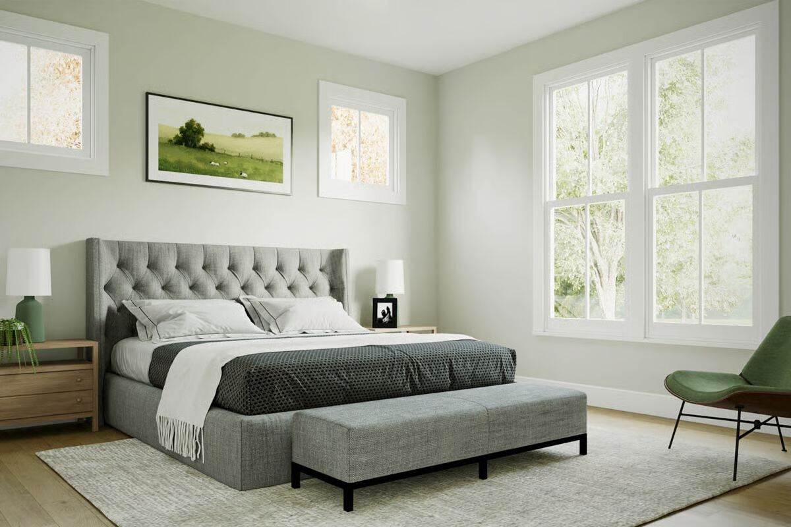
This 3,039 sq. ft. Farmhouse-style home offers 4 to 5 bedrooms and 3.5 bathrooms, combining flexible living with timeless design.
A dedicated office is conveniently located just off the dining room, while a spacious attached garage provides ample room for parking and storage.
You May Also Like
Double-Story, 2-Bedroom Flexible House with Large Shop Below and Vaulted Space Above (Floor Plans)
Craftsman House with 4-Car Garage, 2-Story Family Room & Upstairs Office (Floor Plans)
Double-Story, 3-Bedroom The Oscar Dream Cottage Home With 2-Car Garage (Floor Plans)
Single-Story, 2-Bedroom The Rowan: Vacation house with an angled, courtyard entry garage (Floor Plan...
Up To 7-Bed Luxury French Country House With Private In-Law Apartment (Floor Plan)
Rustic Cottage House with Home Office (Floor Plan)
Double-Story, 3-Bedroom Cumberland Modern Farmhouse-Style House (Floor Plans)
Flexible Country Farmhouse with Bonus Over Garage (Floor Plans)
3-Bedroom The Anniston: Classic House (Floor Plans)
4-Bedroom Modern Farmhouse Ranch with Impressive Primary Suite (Floor Plans)
3-Bedroom Williamsburg Affordable Farmhouse Style House (Floor Plans)
Lakeside Cabin Home With 2 Bedrooms, 2 Bathrooms & Vaulted Ceilings (Floor Plans)
2-Bedroom The High Country Cottage II (Floor Plans)
3-Bedroom Modern Farmhouse with Split Bedrooms and Optional Lower Level (Floor Plans)
1-Bedroom The Piccolo Modern Style House (Floor Plans)
Multi-Generational European Home with Two Master Suites (Floor Plans)
4-Bedroom The Retreat at Waters Edge (Floor Plans)
4-Bedroom, Acadian House with Interior Photos (Floor Plans)
Modern Home with Slightly Angled 3-Car Garage (Floor Plans)
2-Bedroom Narrow Scandinavian House Under 1000 Sq Ft (Floor Plans)
Double-Story European-Style House With 2-Car Garage & Lower-Level Apartment Option (Floor Plans)
3-Bedroom Modern Craftsman Farmhouse with Wrap-Around Porch (Floor Plans)
3-Bedroom Carefree Cottage - 1420 Sq Ft (Floor Plans)
3-Bedroom Country-Style House With Side Stoop & Closed Layout (Floor Plans)
4-Bedroom Exclusive Traditional Southern Home with Symmetrical Front Elevation (Floor Plans)
3-Car Garage with Vestibule with Half Bath and Storage Above - 1033 Sq Ft (Floor Plans)
Two-Story European House with Outdoor Kitchen and Outdoor Fireplace - 4148 Sq Ft (Floor Plans)
3-Bedroom Mark Harbor D (Floor Plans)
3-Bedroom Cozy Ranch House with Inviting Porch and Efficient Layout (Floor Plans)
Modern Masterpiece Home (Floor Plans)
Exclusive Bungalow House With Wraparound Deck (Floor Plans)
2-Story Craftsman House with Bonus Room (Floor Plans)
Modern Farmhouse with Flex Room and L-Shaped Outdoor Living - 4482 Sq Ft (Floor Plans)
Double-Story, 5-Bedroom The Crowne Canyon: Hillside-walkout design with a luxury floor (Floor Plans)
Modern French-style House with Upstairs Secret Room for the Kids (Floor Plans)
4-Bedroom The Lilycrest: Traditional Cottage (Floor Plans)
