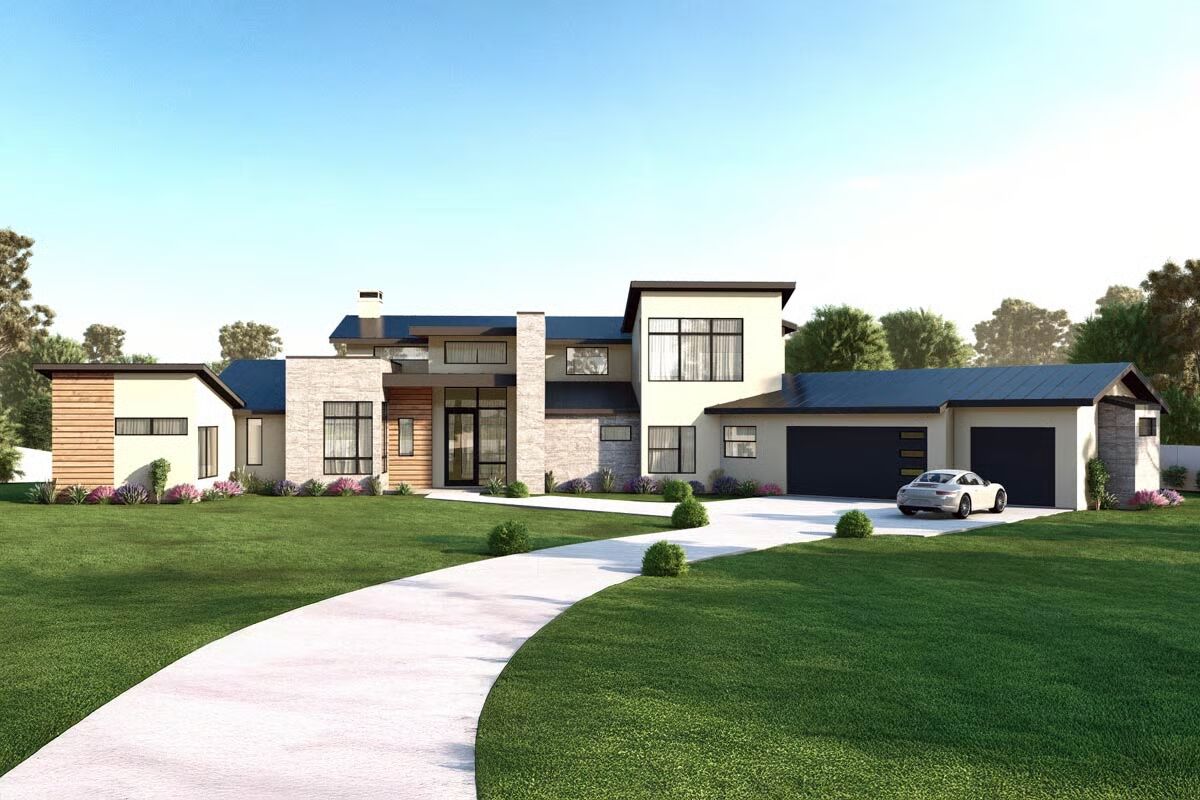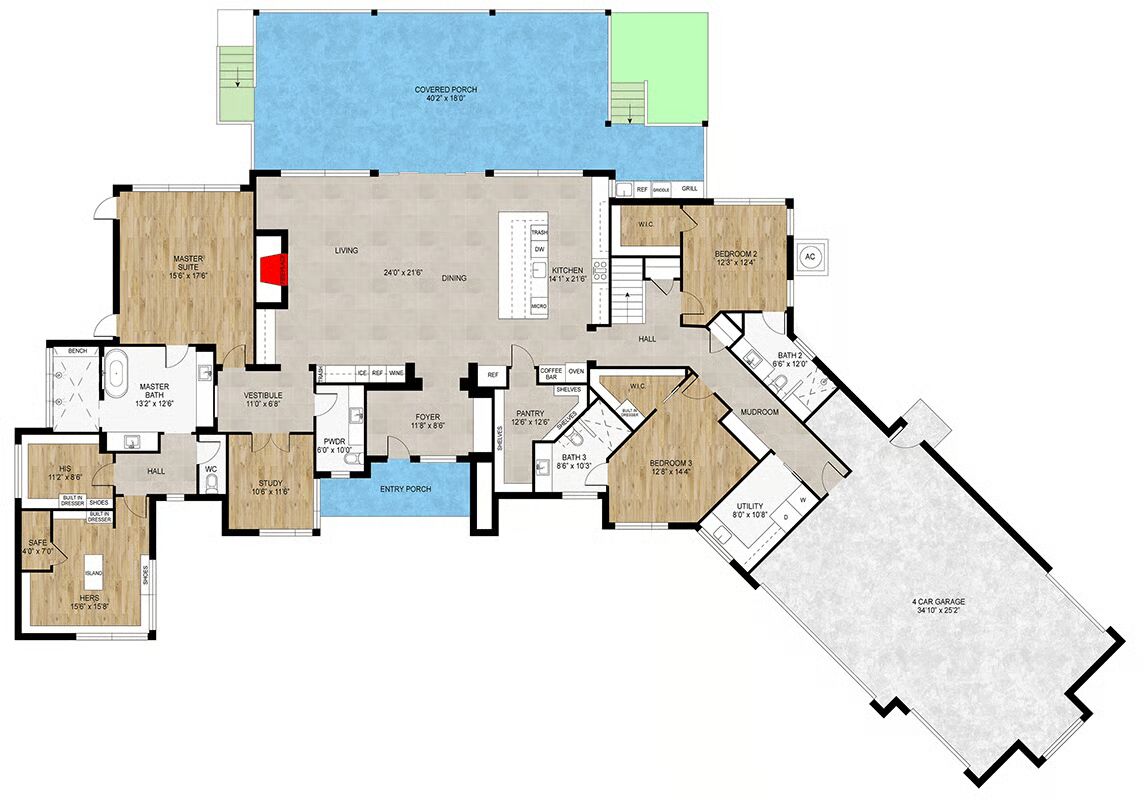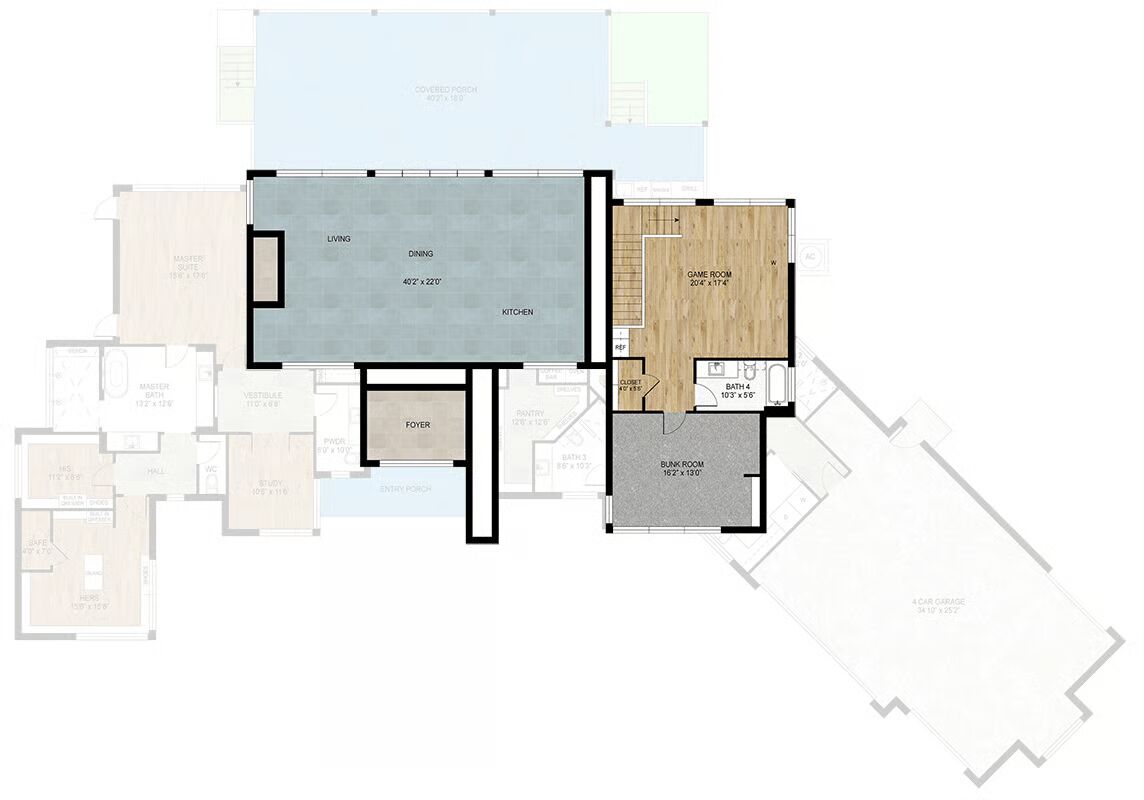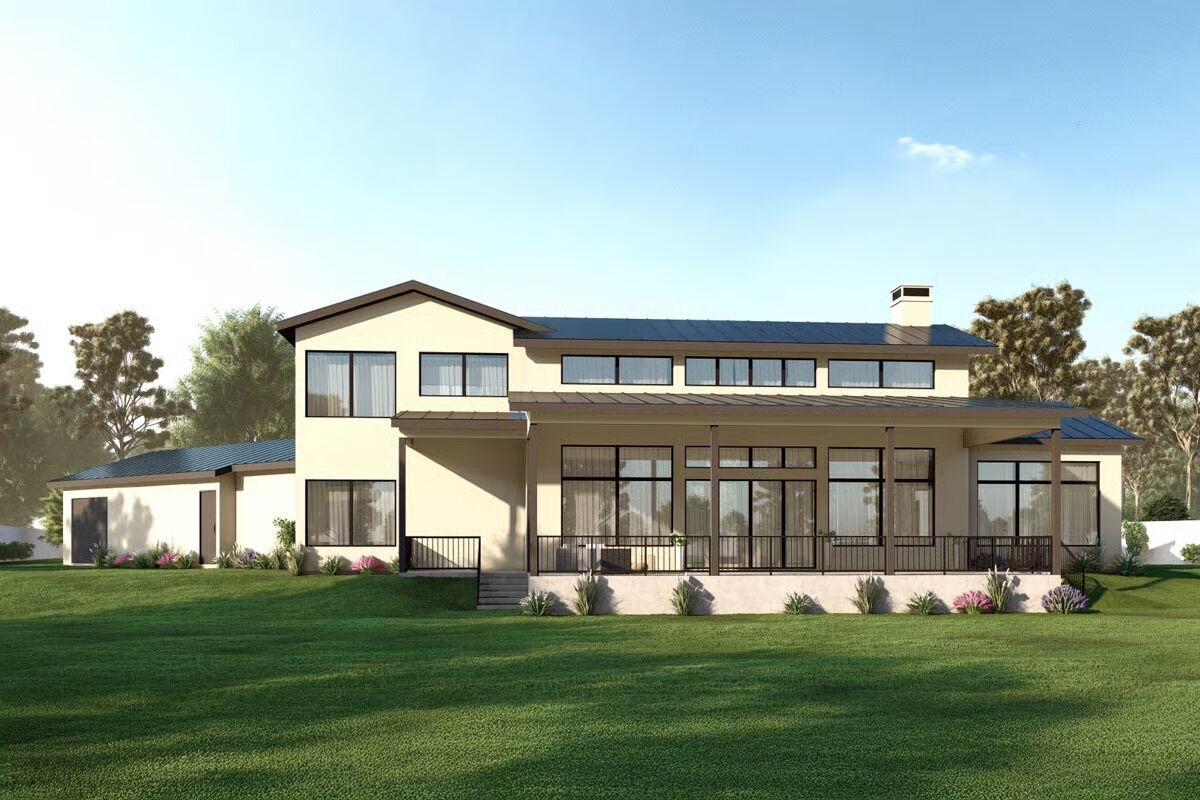
Specifications
- Area: 3,908 sq. ft.
- Bedrooms: 4
- Bathrooms: 4.5
- Stories: 2
- Garages: 3
Welcome to the gallery of photos for Contemporary House with Angled 4-Car Garage – 3908 Sq Ft. The floor plans are shown below:




This contemporary home offers 3,908 sq. ft. of heated living space, featuring 4 bedrooms and 4.5 bathrooms.
An 892 sq. ft. 4-car garage provides generous parking and storage, perfectly complementing the home’s modern design and spacious layout.
You May Also Like
Single-Story, 3-Bedroom The Stratford: Secluded Master Bedroom (Floor Plans)
Southern-style House with a Modern Touch (Floor Plans)
Country Home With Marvelous Porches (Floor Plans)
3-Bedroom Mark Harbor D (Floor Plans)
3-Bedroom Alluring Barndominium House with 2-Story Great Room - 3115 Sq Ft (Floor Plans)
5-Bedroom Master Down Newport Masterpiece (Floor Plan)
3-Bedroom Narrow Modern Farmhouse with Upside Down Floor - 1451 Sq Ft (Floor Plans)
Charming Cottage with Open Living and Vaulted Ceilings (Floor Plans)
4-Bedroom Coastal Cottage with 8'-Deep Front Porch (Floor Plans)
Double-Story, 3-Bedroom The Oscar Dream Cottage Home With 2-Car Garage (Floor Plans)
4-Bedroom Country Farmhouse with Two Master Suites and Two Covered Porches (Floor Plans)
Single-Story, 3-Bedroom Dos Riatas Ranch Metal Framed Barndominium Farmhouse (Floor Plan)
3-Bedroom Craftsman House with 2-Car garage - 1656 Sq Ft (Floor Plans)
3-Bedroom Country Craftsman with 2-Story Cathedral Ceiling - 2062 Sq Ft (Floor Plans)
4-Bedroom New American House with Flex Room and Lower Level (Floor Plans)
4-Bedroom House Under 1900 Sq Ft with Walk-In Closets for Every Bedroom (Floor Plans)
Double-Story, 4-Bedroom Barndominium-Style House Just Over 3,000 Square Feet (Floor Plan)
Double-Story, 3-Bedroom 2,350 Sq. Ft. Craftsman House with Vaulted Ceilings (Floor Plans)
Double-Story, 3-Bedroom Contemporary House with 3-Car Garage (Floor Plans)
Storybook Bungalow with Bonus Over the Garage (Floor Plans)
Single-Story, 5-Bedroom Stunning Tuscan Abode (Floor Plan)
Double-Story, 4-Bedroom Exclusive Modern Farmhouse with Den (Floor Plans)
4-Bedroom Craftsman Farmhouse House - 3006 Sq Ft (Floor Plans)
Single-Story, 3-Bedroom The Chelci Beautiful Exclusive Farmhouse Style (Floor Plans)
Double-Story American Garage Apartment Home With Barndominium Styling (Floor Plans)
Single-Story, 2-Bedroom Petite Starter House (Floor Plans)
Double-Story, 4-Bedroom Sandy Hills House (Floor Plans)
Spacious Traditional House with Two Master Suites and Two Laundry Rooms - 6353 Sq Ft (Floor Plans)
4-Bedroom Texas Hill Country Original with Bonus Room (Floor Plans)
1-Bedroom New American House with Optional Basement and Bonus Room - 1156 Sq Ft (Floor Plans)
3-Bedroom Country Farmhouse with Split and Rear Deck (Floor Plans)
Single-Story, 2-Bedroom Transitional Plan with Home Office (Floor Plans)
Double-Story, 3-Bedroom The Colridge: Cottage Chic (Floor Plans)
Single-Story, 3-Bedroom The Jenner: Craftsman house with a front-entry garage (Floor Plans)
Single-Story, 3-Bedroom The Hazelwood: Stylish Ranch Home (Floor Plans)
5-Bedroom Craftsman Cottage with Large Rear Porch (Floor Plans)
