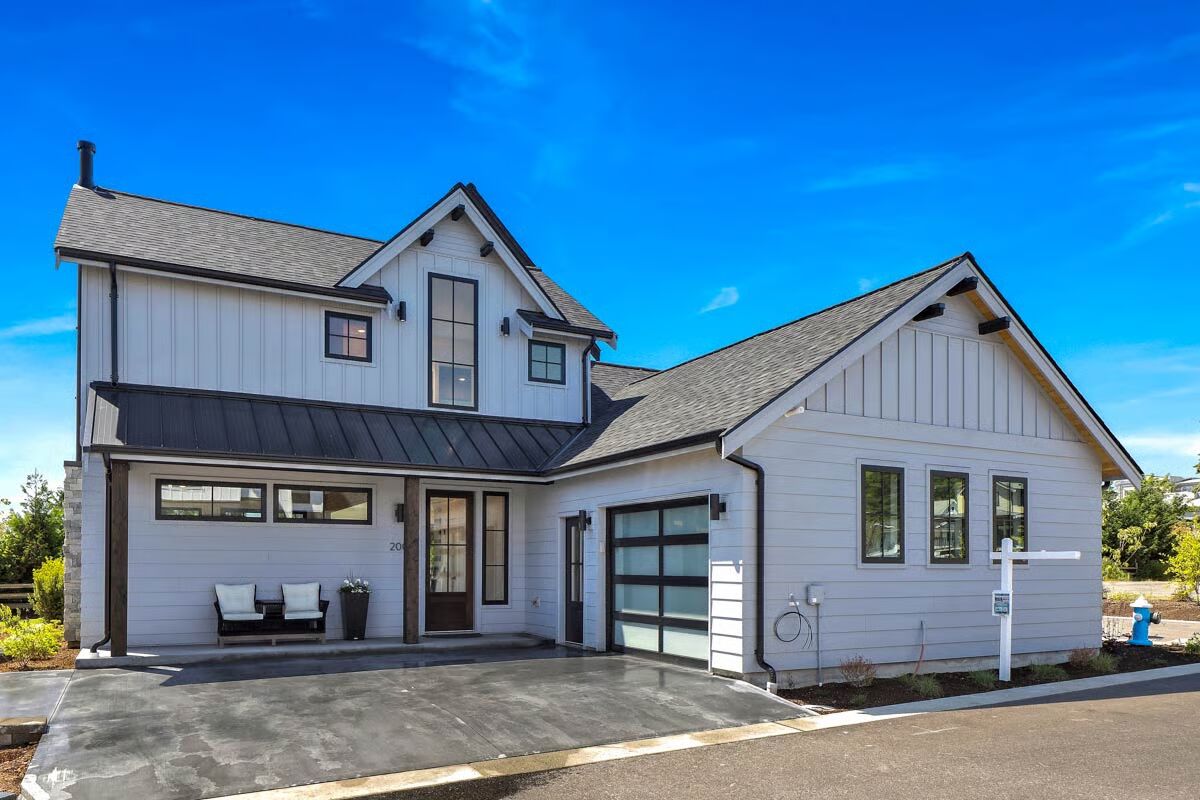
Specifications
- Area: 2,105 sq. ft.
- Bedrooms: 3
- Bathrooms: 2.5
- Stories: 3
- Garages: 1
Welcome to the gallery of photos for New American House with Library and Flex Room – 2554 Sq Ft. The floor plans are shown below:
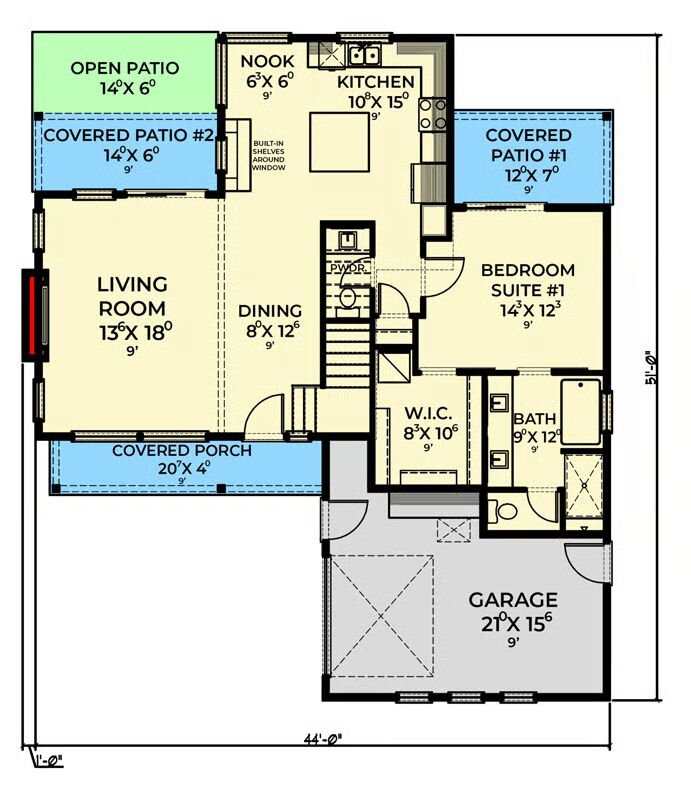
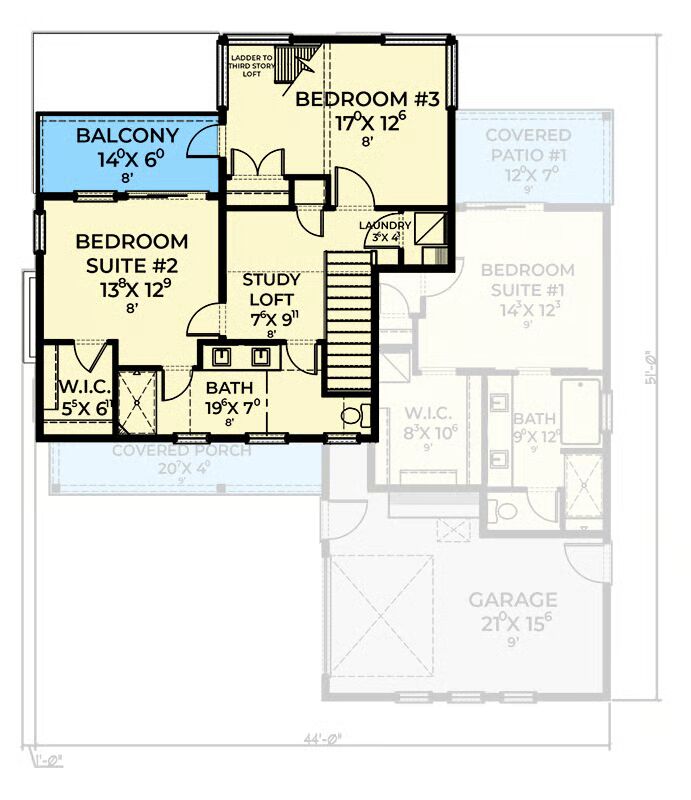
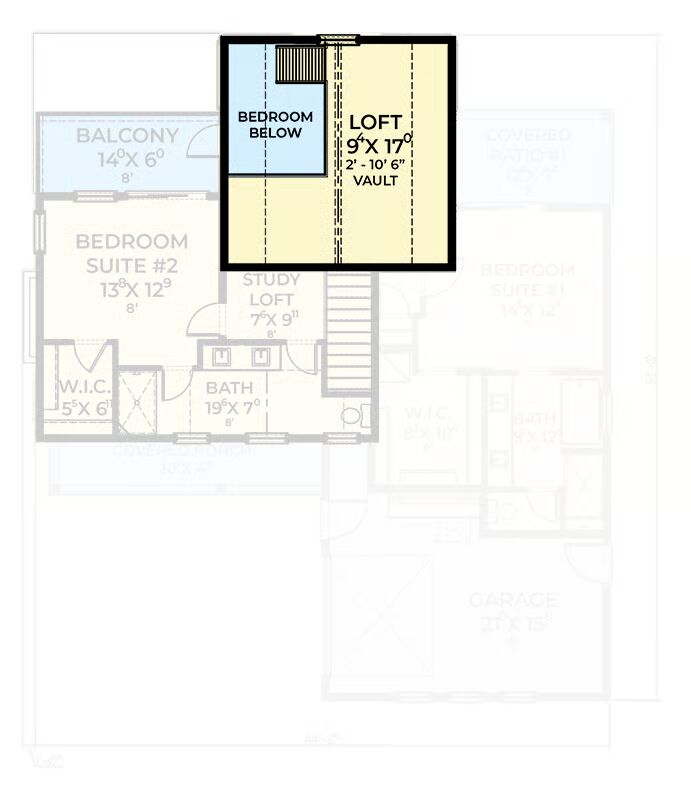

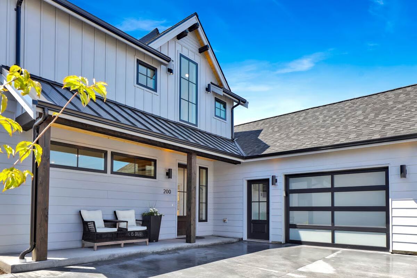
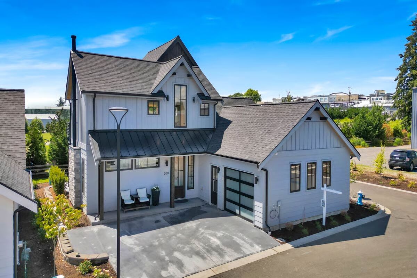
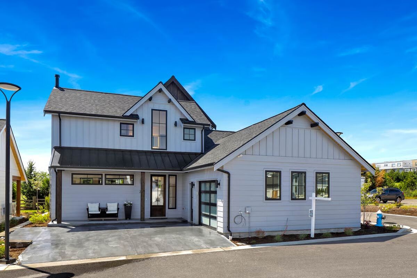
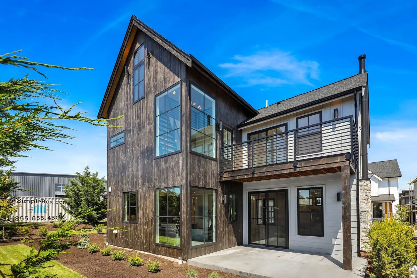
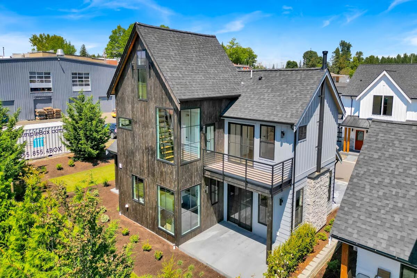
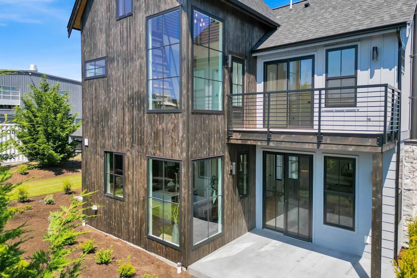
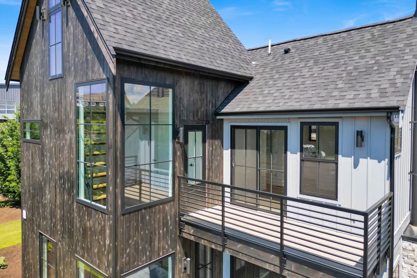
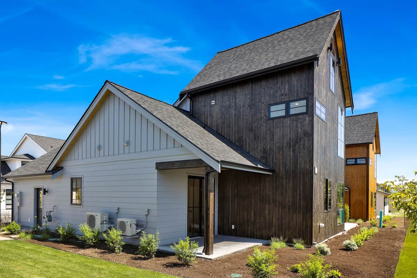
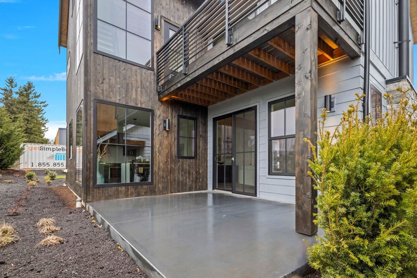
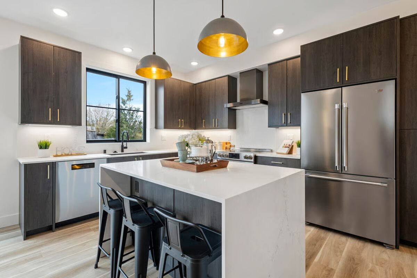
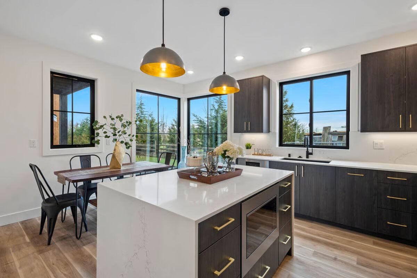
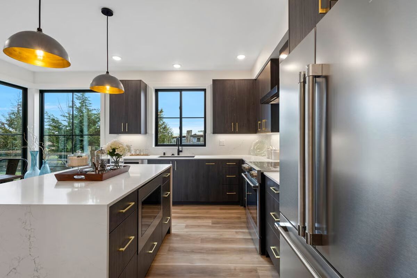
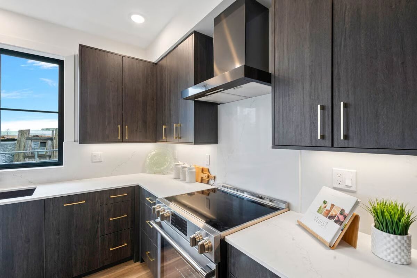
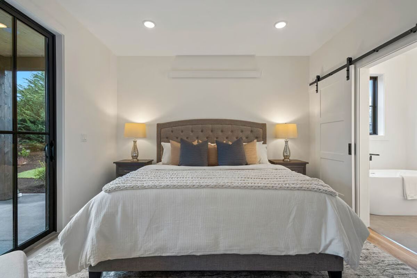
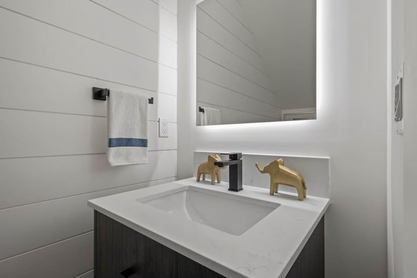
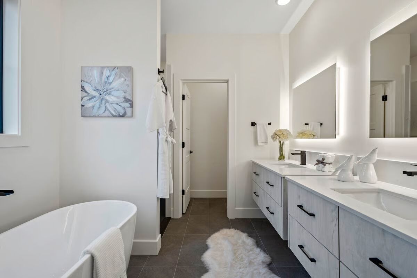
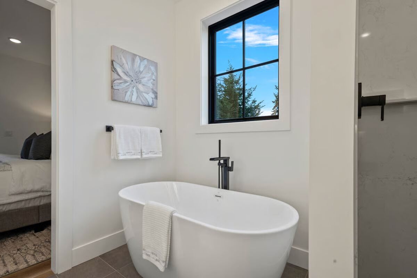
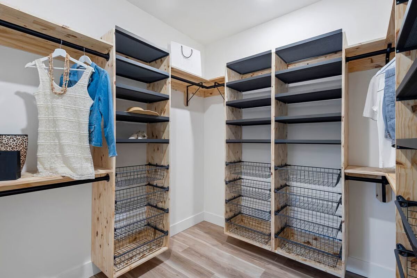
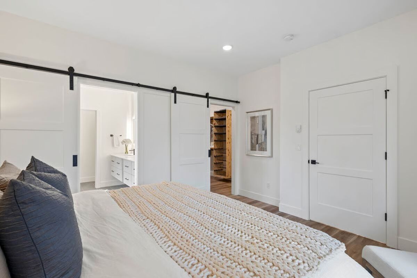
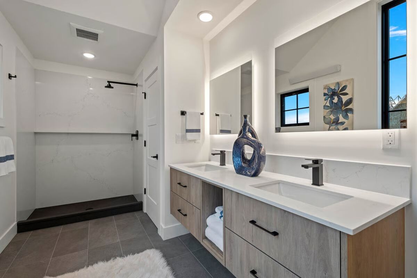
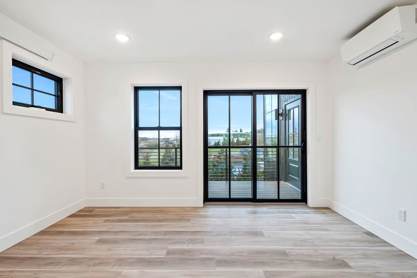
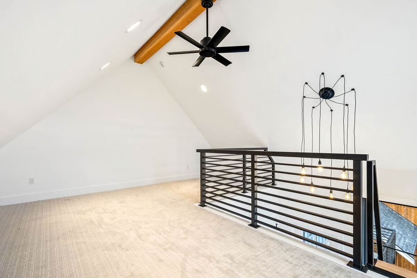
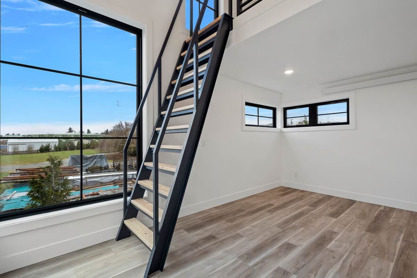
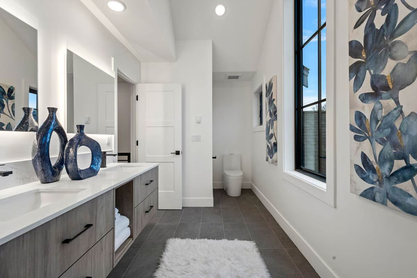
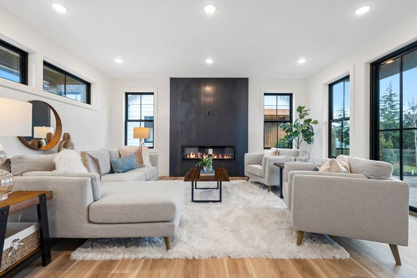
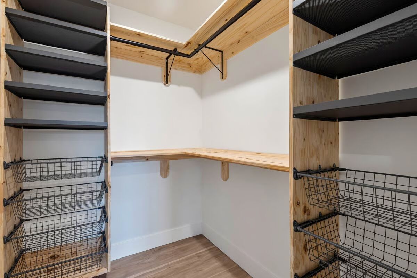
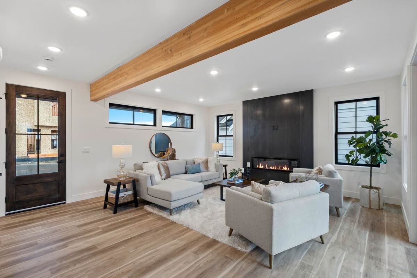
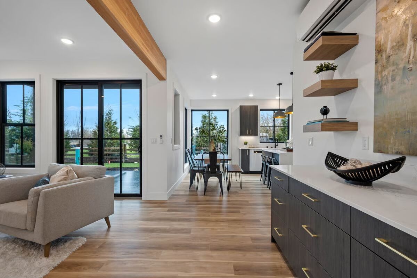
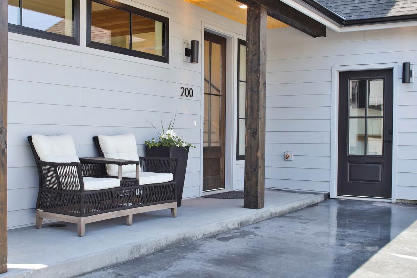
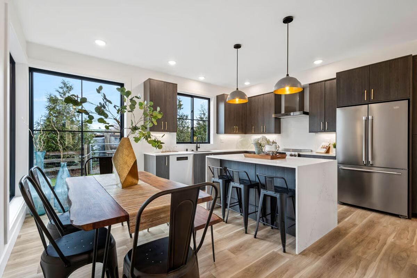
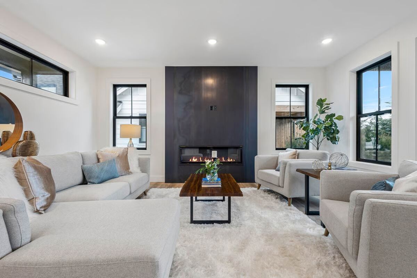
This striking 3-story Modern Farmhouse offers 2,105 sq. ft. of finished living space, featuring 3 bedrooms, 2.5 bathrooms, and a 331 sq. ft. courtyard-facing 2-car garage. Dark wood accents and large vertical windows create a bold modern look enhanced by rustic charm.
A wide covered porch opens to a welcoming foyer that flows into the open dining area and spacious living room, filled with natural light from oversized windows and seamless indoor-outdoor connections.
The rear kitchen serves as the home’s hub, complete with a center island, built-in nook, and access to two covered patios plus an open grilling patio—perfect for entertaining. A powder room and laundry are conveniently placed on the main floor.
The first-floor primary suite provides a private retreat with a walk-in closet and a luxurious bath with dual vanities and a walk-in shower.
Upstairs, two additional bedrooms share a hall bath, with Bedroom Suite #2 enjoying private balcony access.
A second-floor loft and a tucked-away study area add versatile living space, while a vaulted third-story loft—accessed by ladder—offers the perfect spot for a studio, reading nook, or gaming space.
Outdoor living abounds with multiple options, including dual covered patios, a main-level grilling patio, and an upper-level balcony, making this home a perfect blend of style, function, and everyday comfort.
