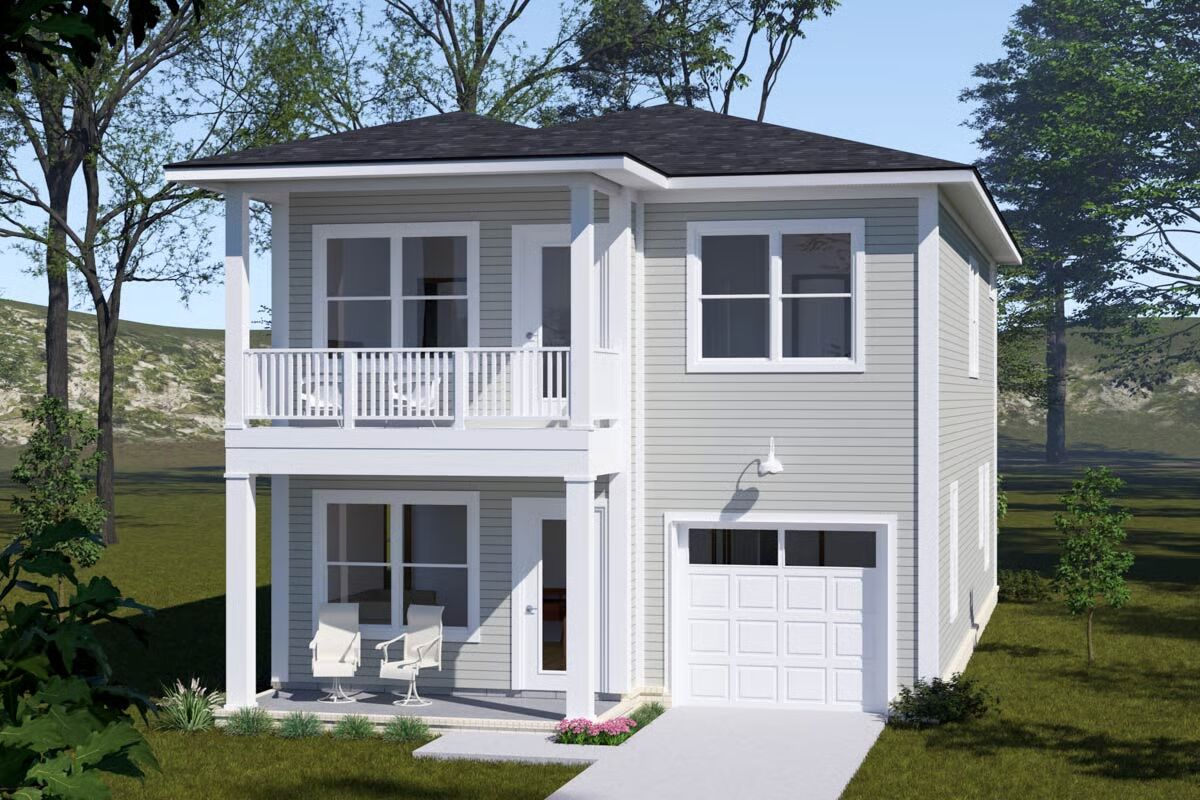
Specifications
- Area: 1,958 sq. ft.
- Bedrooms: 3
- Bathrooms: 2.5
- Stories: 2
- Garages: 1
Welcome to the gallery of photos for Narrow Traditional House with Optional 4th Bedroom – 1958 Sq Ft. The floor plans are shown below:
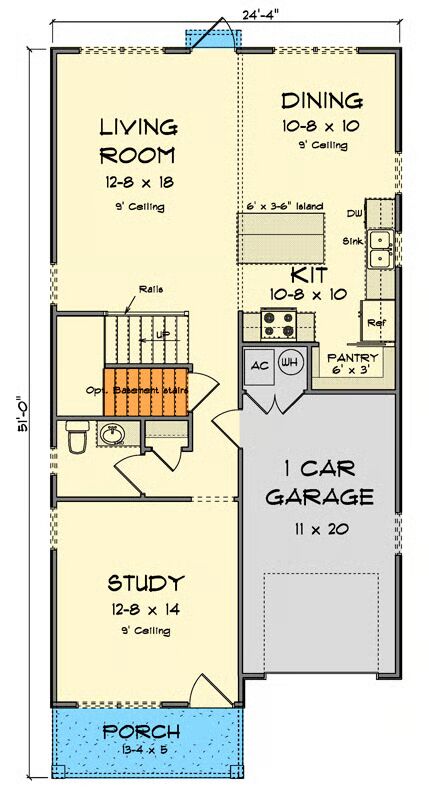
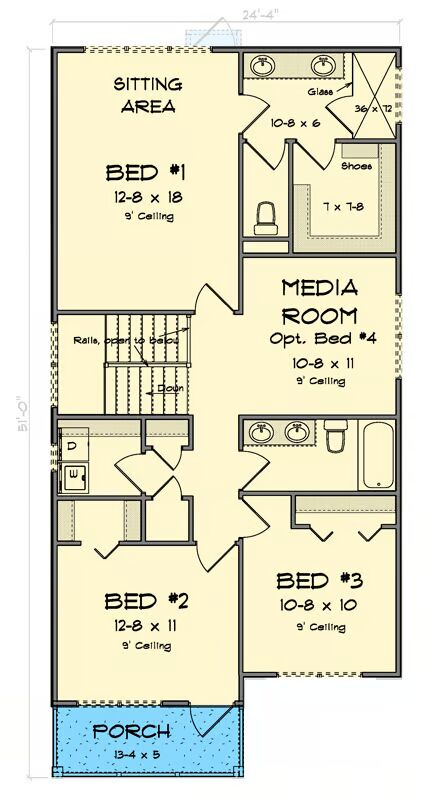
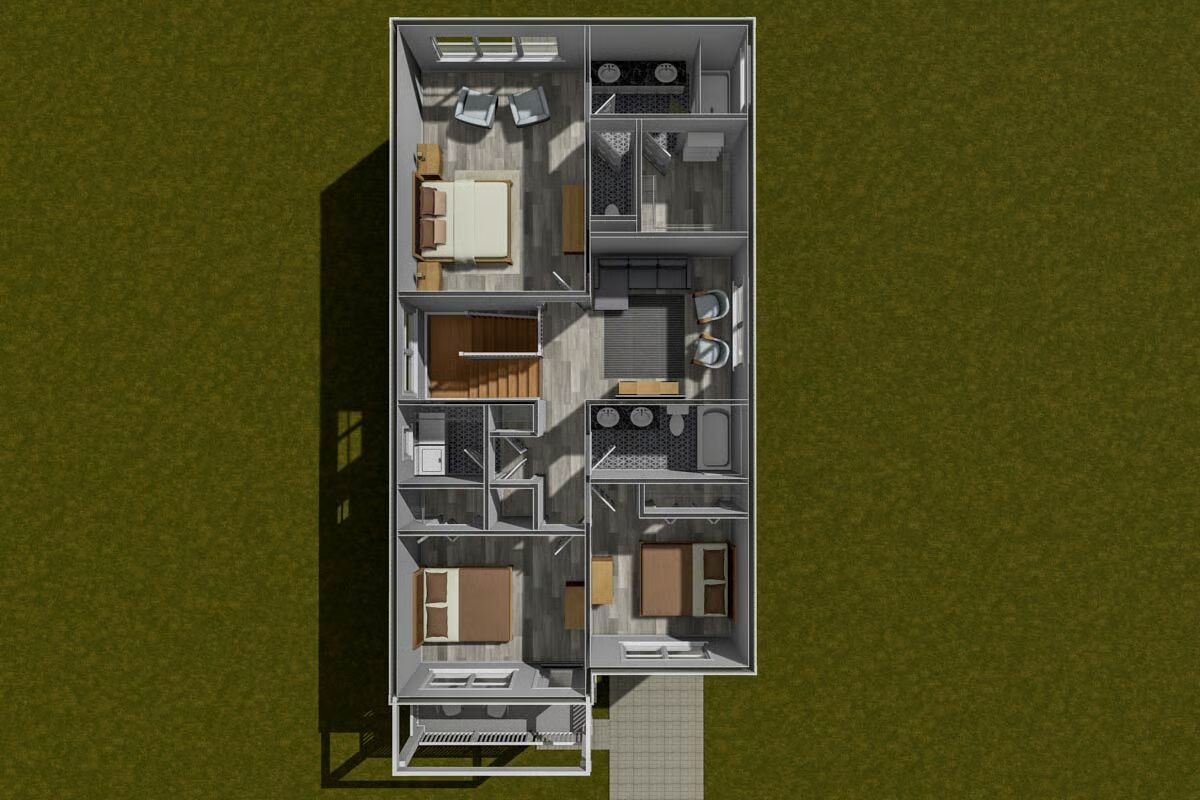
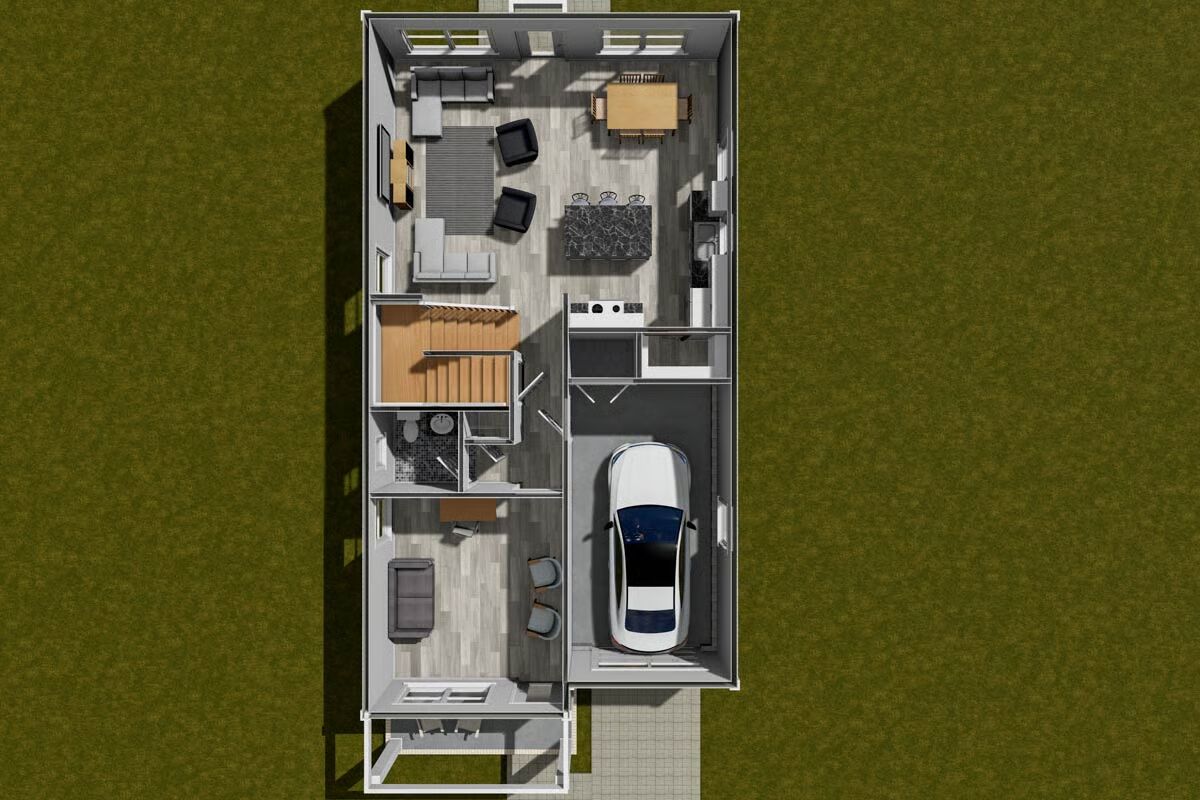

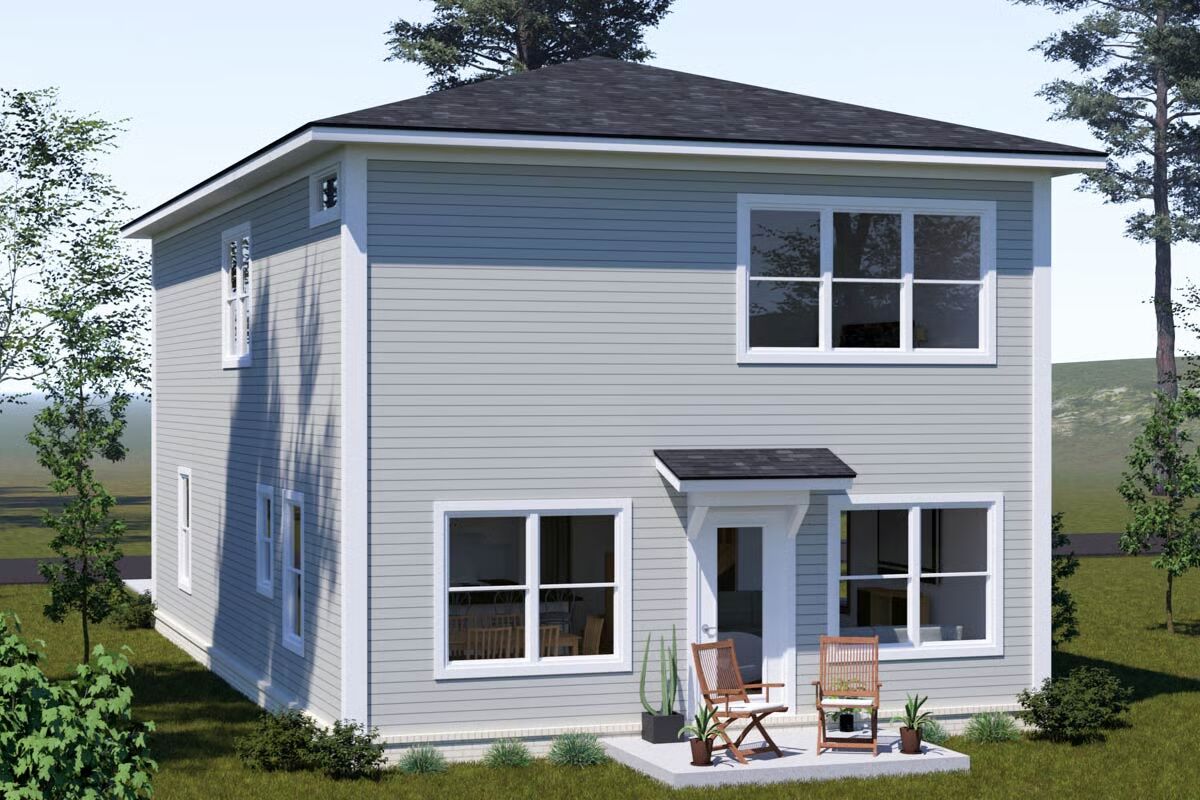
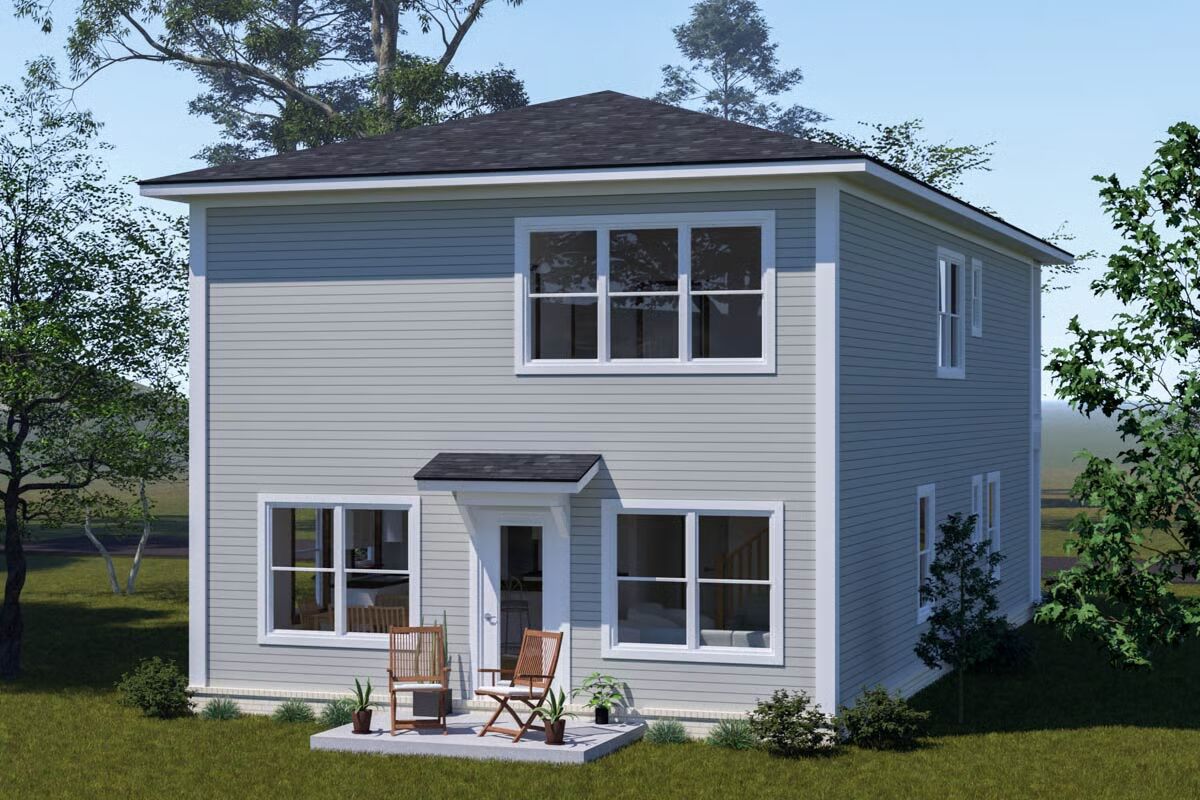
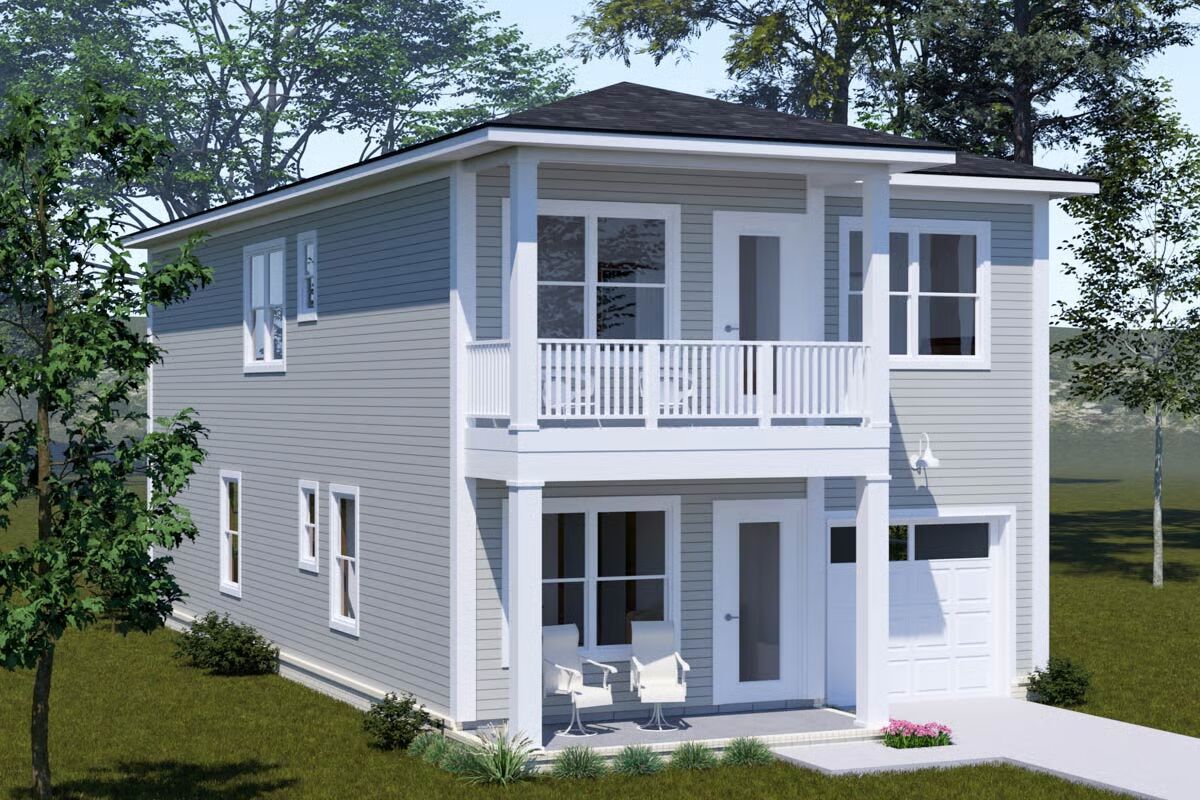
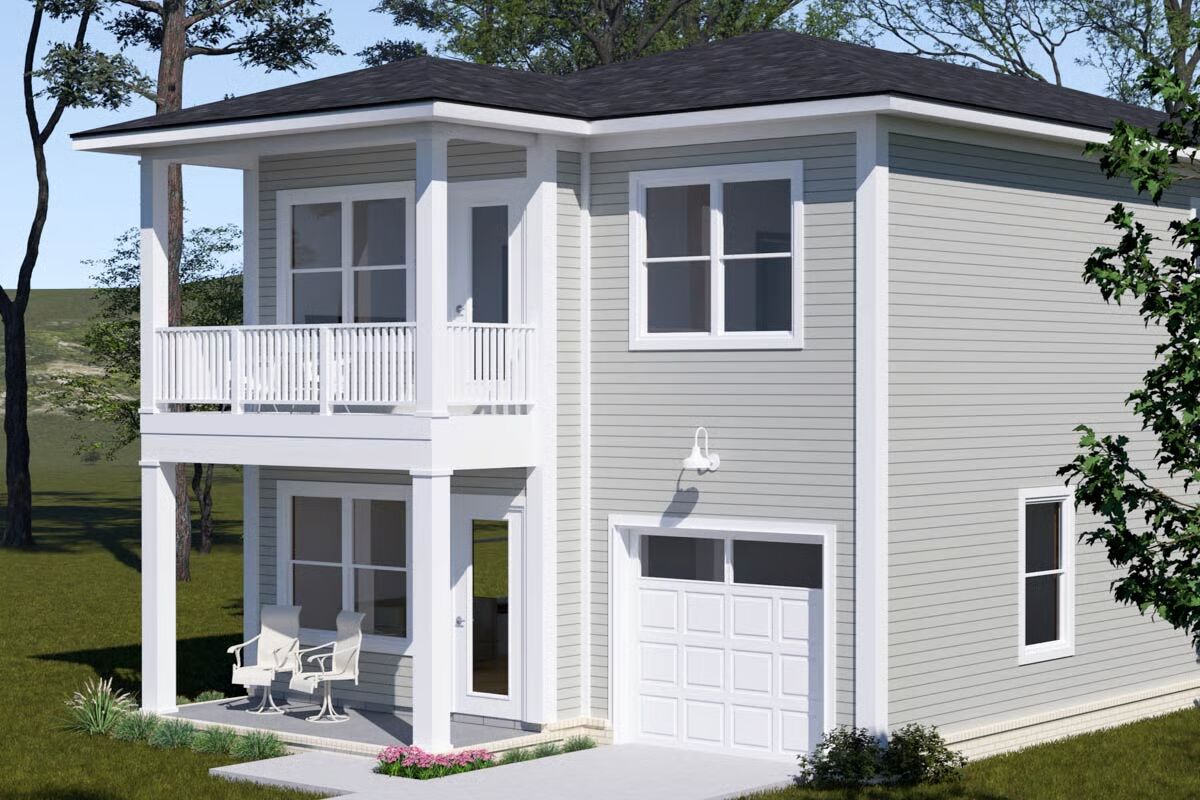
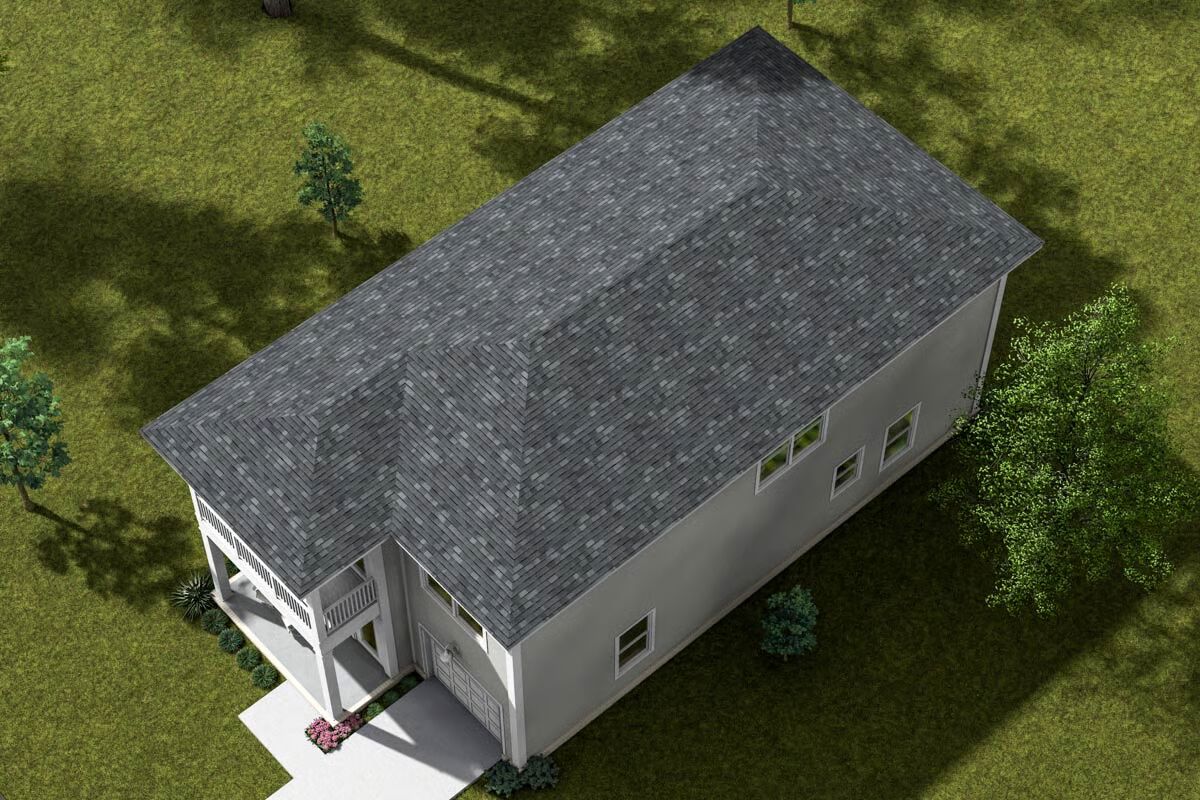
This traditional-style home features 1,958 sq. ft. of heated living space with 3 bedrooms, 2.5 bathrooms, and a 236 sq. ft. 1-car garage.
Designed with timeless appeal and functional comfort, the layout offers well-proportioned rooms perfect for everyday living and entertaining. Classic architectural details blend seamlessly with modern convenience, creating a home that’s both inviting and practical.
You May Also Like
Single-Story, 2-Bedroom Craftsman Home with Vaulted Great and Dining Rooms (Floor Plans)
Double-Story, 4-Bedroom Cedar Bluff House (Floor Plans)
Contemporary Northwest House with 3rd-Floor Bonus Loft (Floor Plans)
2-Bedroom, Contemporary Garage with Apartment (Floor Plans)
Double-Story, 5-Bedroom Handsome Barndominium-Style House with Large 3-Car Garage (Floor Plan)
3-Bedroom Southern Ranch Home with Vaulted Master Suite (Floor Plans)
Craftsman Mountain House with Wrap Around Front Porch (Floor Plans)
Modern Farmhouse with Outdoor Kitchen and Bonus Expansion Over Garage (Floor Plans)
Double-Story, 4-Bedroom Cramlington (Floor Plans)
Single-Story, 2-Bedroom Barndominium-Style House with an Oversized Garage (Floor Plans)
2-Story Craftsman House with Bonus Room (Floor Plans)
3,200 Square Foot Craftsman Home with Lower Level Expansion (Floor Plans)
Double-Story, 5-Bedroom Handsome Barndominium-Style House with Large 3-Car Garage (Floor Plan)
3-Bedroom, Exclusive Barndominium with Man Cave Workshop in the Garage (Floor Plans)
Transitional House with 2-Story Great Room (Floor Plans)
Single-Story, 3-Bedroom Country Home with Walk-in Kitchen Pantry (Floor Plans)
Budget-friendly House with Farmhouse Front Porch (Floor Plans)
4-Bedroom Modern Barndominium with Wrap Around Porch and 3-Car RV Garage (Floor Plans)
Single-Story, 3-Bedroom Rustic Ranch Home With Cathedral Ceilings And A Broad Front Porch (Floor Pla...
Barndominium Just Under 1900 Square Feet with Parking for 6 Cars (Floor Plans)
3-Bedroom Modern Cottage House with Rear 2-Car Garage - 1729 Sq Ft (Floor Plans)
Single-Story, 4-Bedroom The Clarkson Ranch Home (Floor Plans)
Single-Story, 3-Bedroom The Hunter Creek: Rustic Home with a courtyard entry (Floor Plans)
Single-Story, 3-Bedroom Mountain Craftsman House With Bonus Room Option (Floor Plan)
Single-Story, 3-Bedroom The Foxford Rustic Ranch House (Floor Plan)
2-Bedroom Contemporary Vacation Retreat (Floor Plans)
4-Bedroom Spectacular Home for the Large Family (Floor Plans)
Double-Story, 3-Bedroom Timeless Craftsman House with a Full Wrap-around Porch (Floor Plans)
4-Bedroom Classic Colonial House with Second-Level Bedrooms - 5078 Sq Ft (Floor Plans)
1-Bedroom Expansive Barndominium Home with Oversized 4-Car Garage and Dual Porches (Floor Plans)
Double-Story, 3-Bedroom Cabin Style House With Sundecks (Floor Plans)
Single-Story, 2-Bedroom 900 Sq. Ft. Rustic Garage with an Apartment & Loft (Floor Plans)
Single-Story, 3-Bedroom House With 2 Bathrooms & Options For Basement Or Garage (Floor Plans)
4-Bedroom Modern Farmhouse with Side-Load Barn-Style Garage (Floor Plans)
3-Bedroom 2394 Sq Ft Farmhouse House with Home Office (Floor Plans)
4-Bedroom Luxury Cottage with Vaulted Ceilings (Floor Plans)
