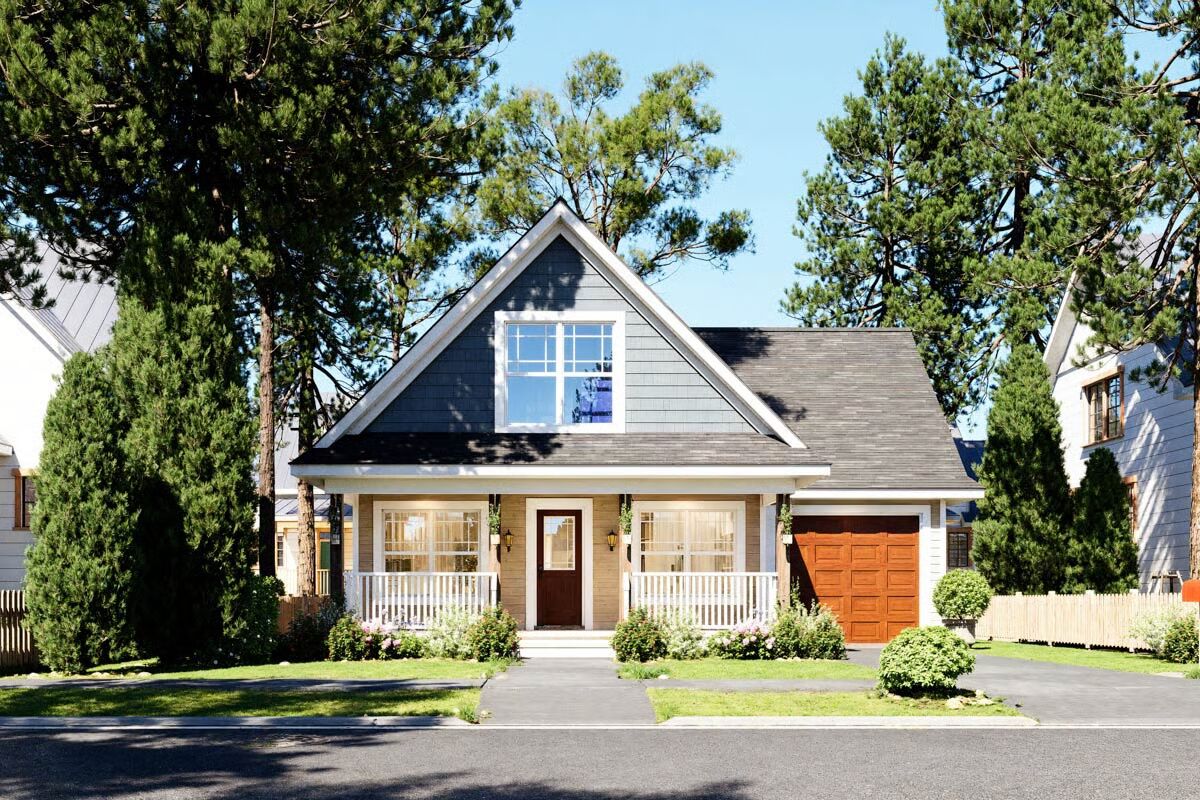
Specifications
- Area: 1,272 sq. ft.
- Bedrooms: 3
- Bathrooms: 2
- Stories: 2
- Garages: 1
Welcome to the gallery of photos for Ranch House with Vaulted Living Area – 1615 Sq Ft. The floor plans are shown below:
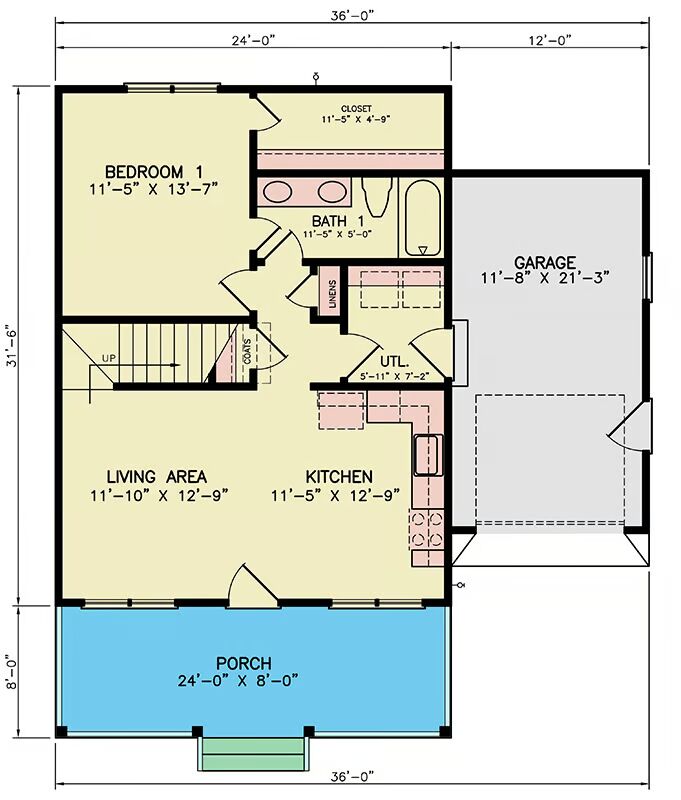
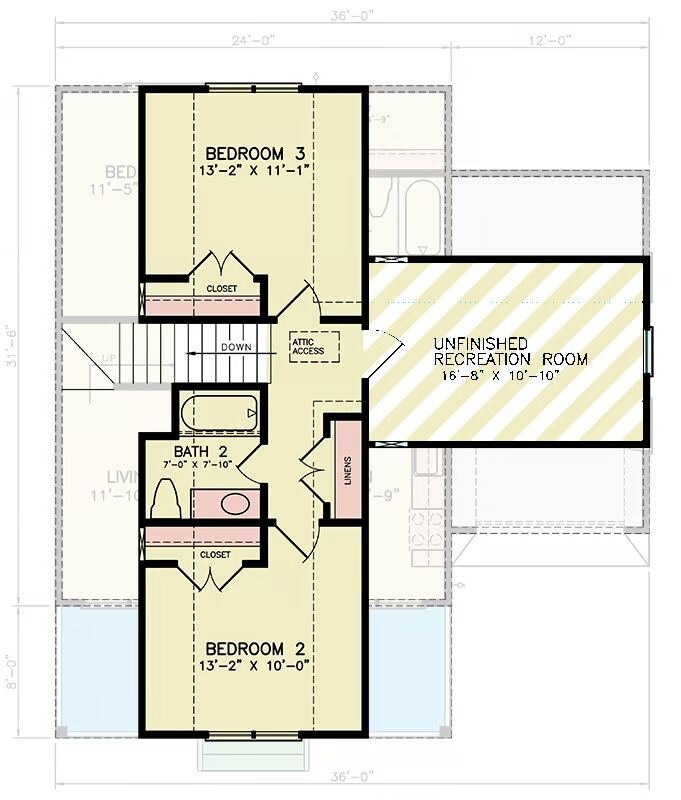

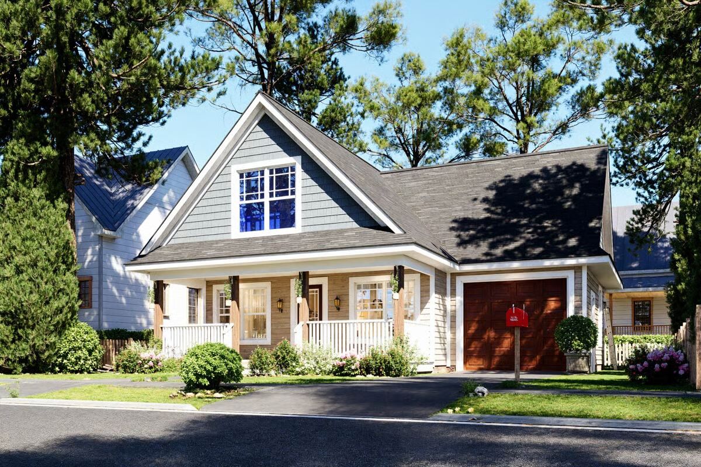
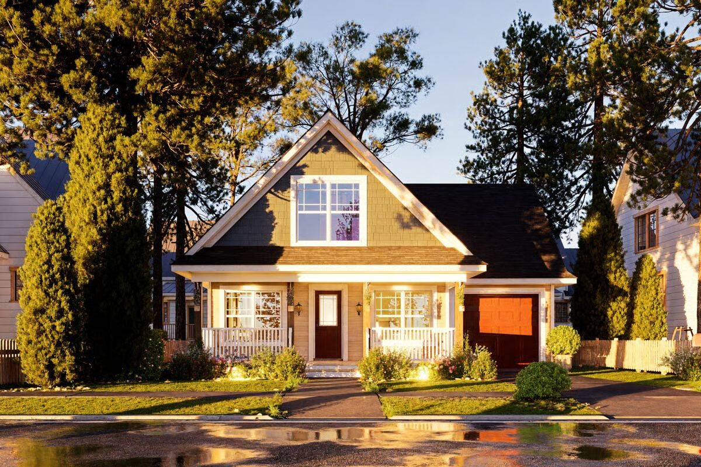
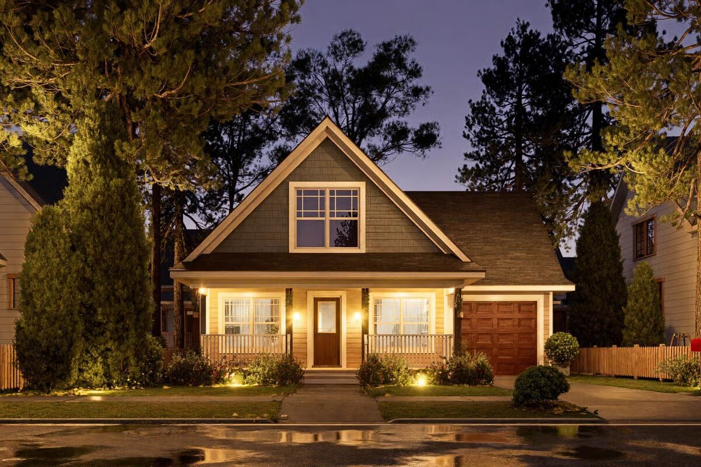
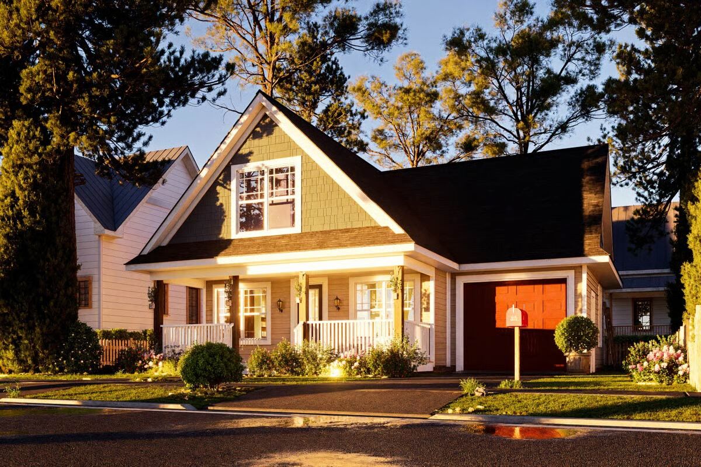
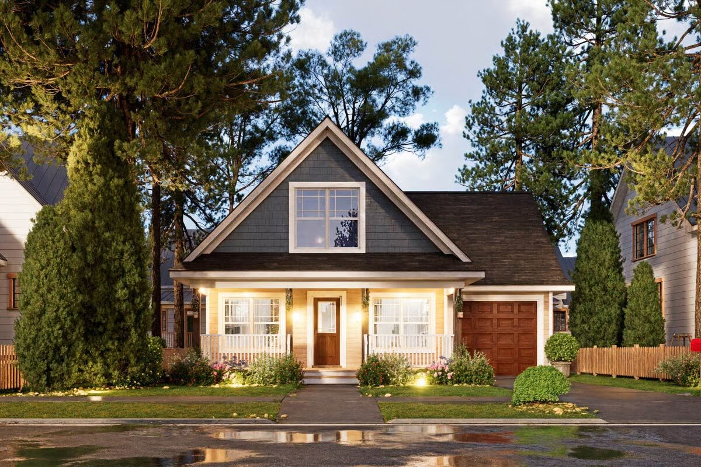
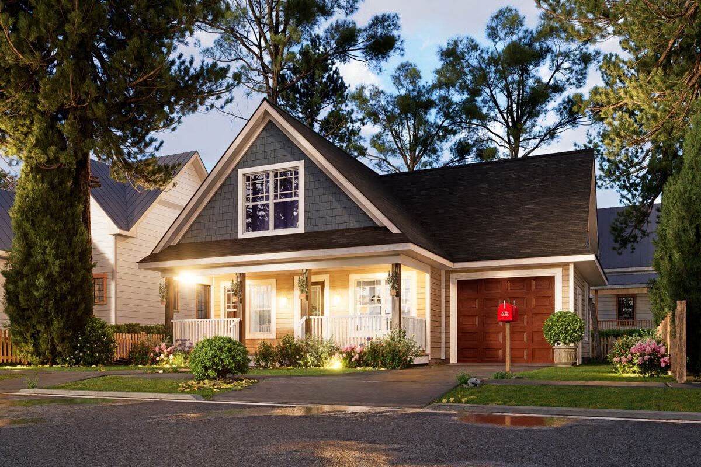
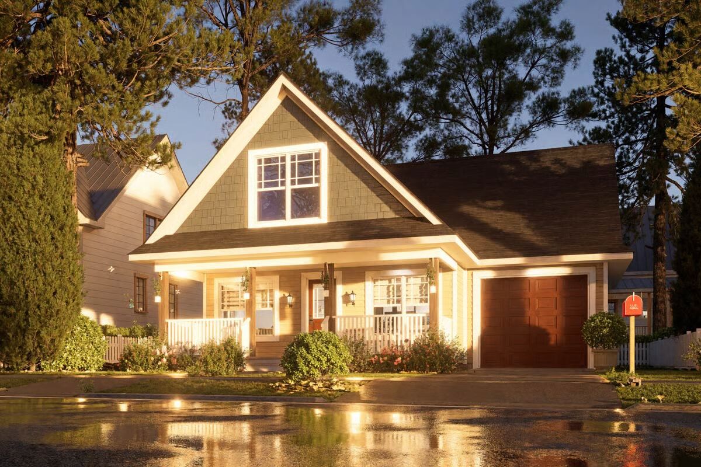
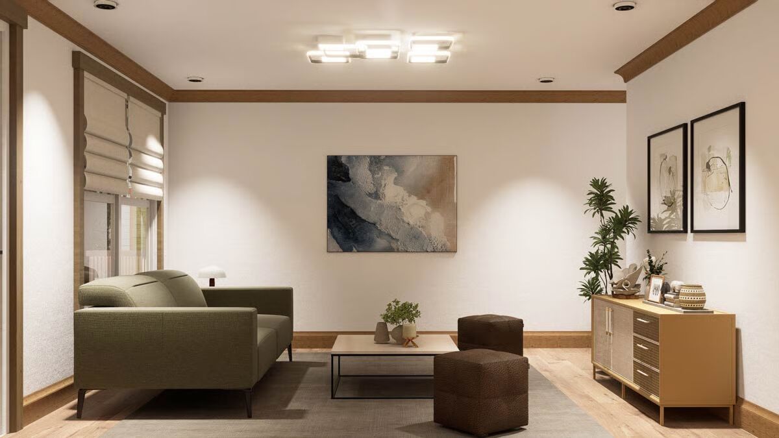
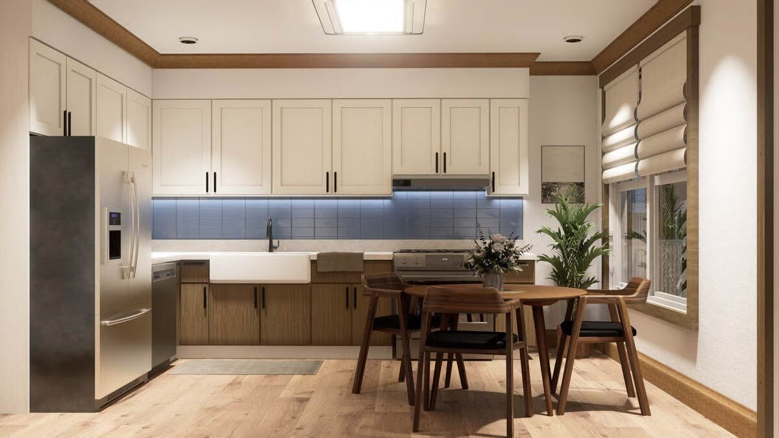
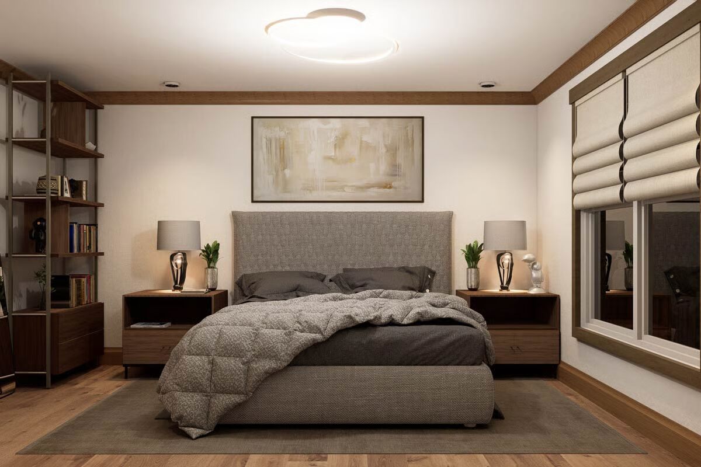
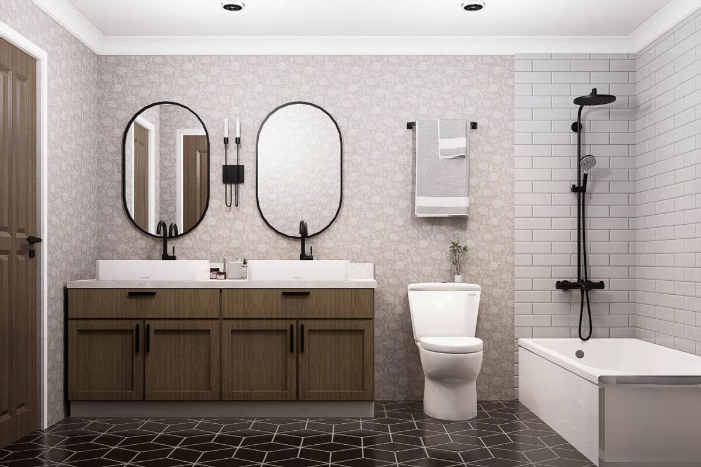
Blending Craftsman, New American, and Traditional influences, this charming 1,272 sq. ft. home offers 3 bedrooms, 2 bathrooms, and an attached 264 sq. ft. 1-car garage. A welcoming 192 sq. ft. front porch sets the tone for relaxed living.
Inside, an open-concept layout connects the living area and kitchen, creating the perfect space for everyday comfort and casual gatherings. A convenient utility room provides direct access to the garage, while the split-bedroom design ensures privacy and efficient use of space.
The first-floor master suite offers a peaceful retreat with easy access to the main living areas, while two additional bedrooms are located upstairs. An optional 192 sq. ft. finished bonus room adds versatility—ideal for a recreation room, home office, or guest quarters.
Outdoor living is a delight with the charming front porch, perfect for enjoying morning coffee or evening breezes.
