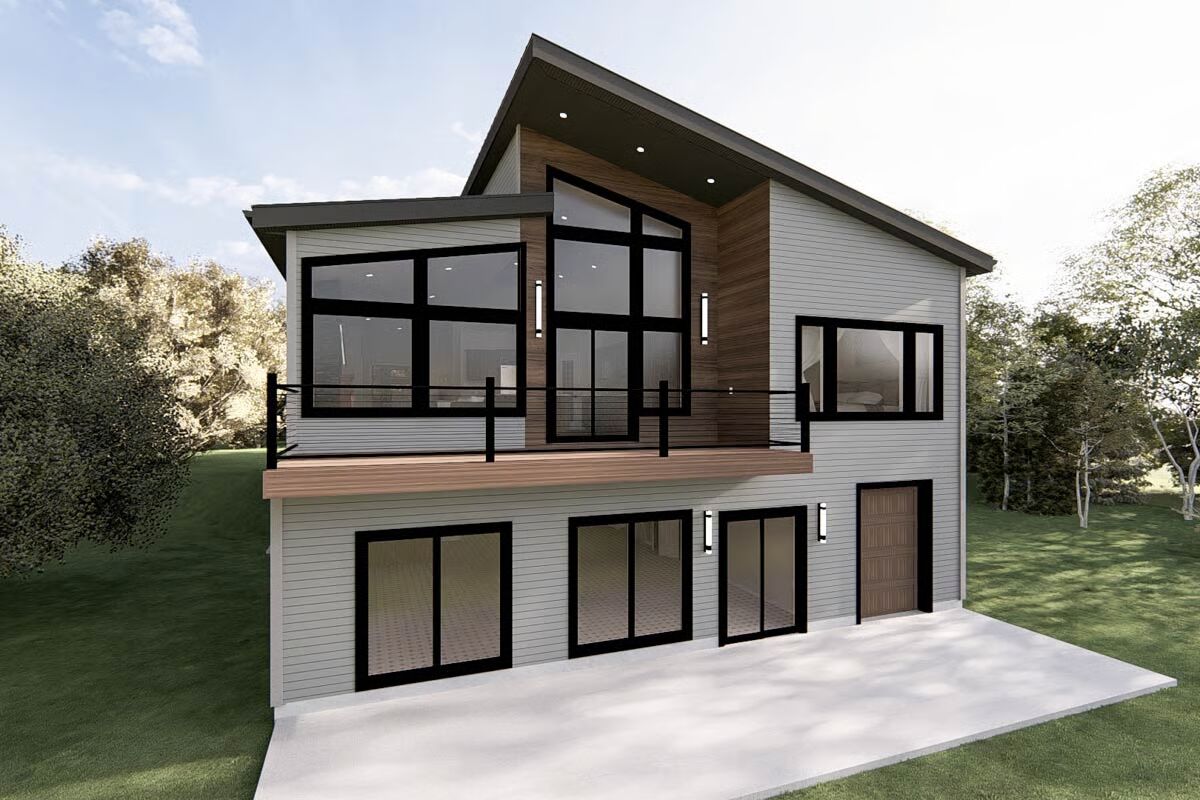
Specifications
- Area: 2,535 sq. ft.
- Bedrooms: 3
- Bathrooms: 2.5
- Stories: 1
- Garages: 2
Welcome to the gallery of photos for Contemporary House with Lower Level Family Room – 2535 Sq Ft. The floor plans are shown below:
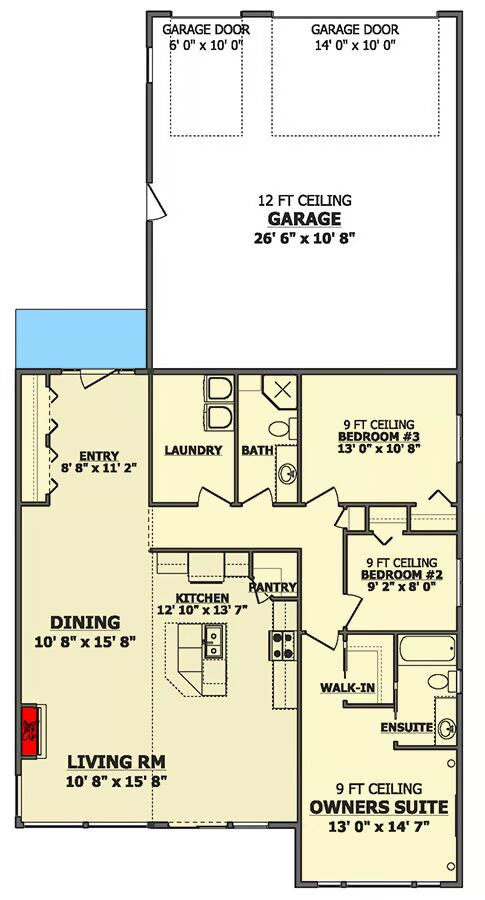
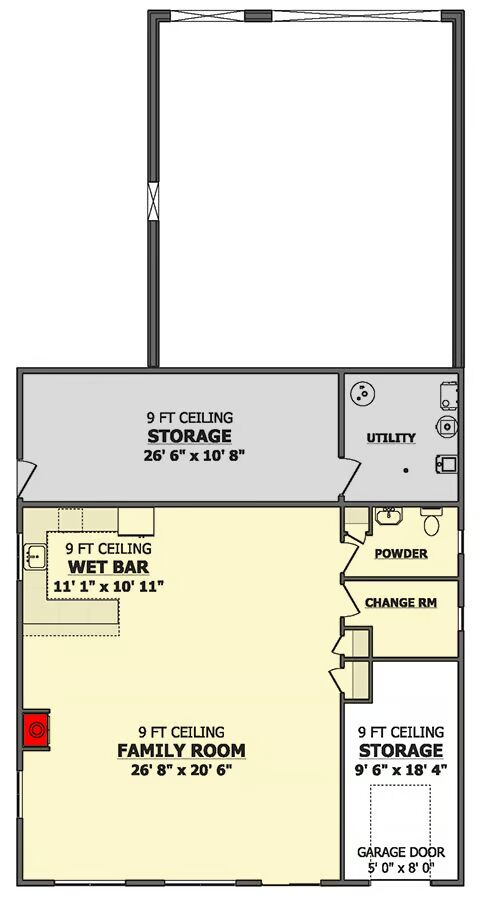

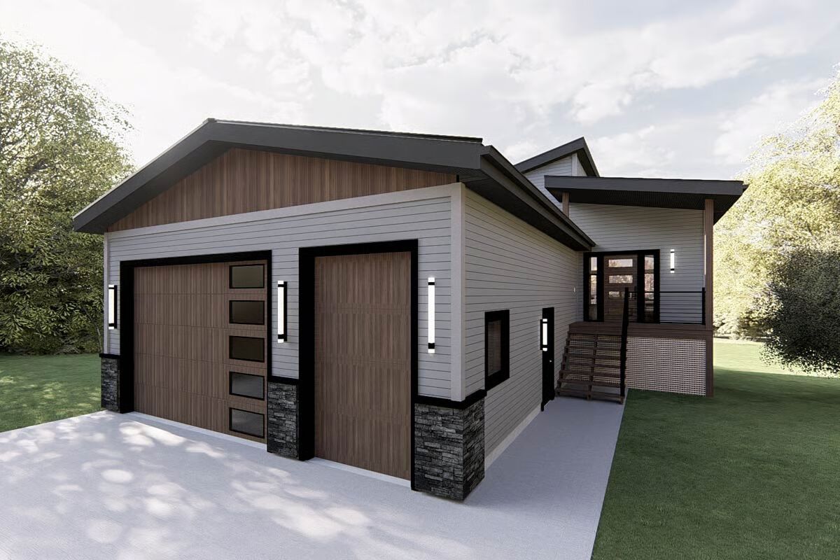
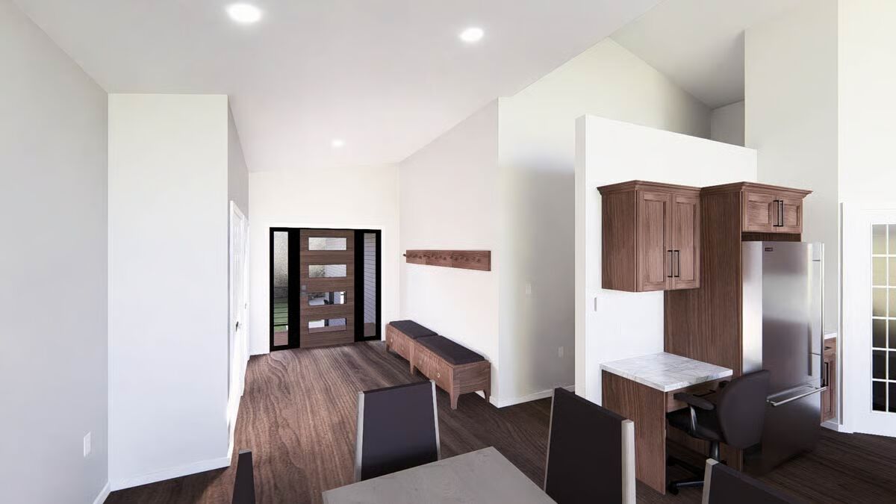
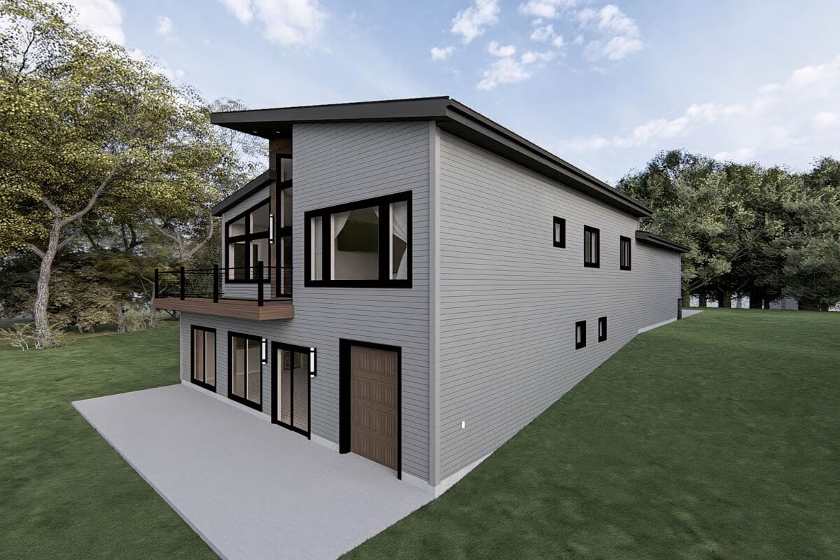
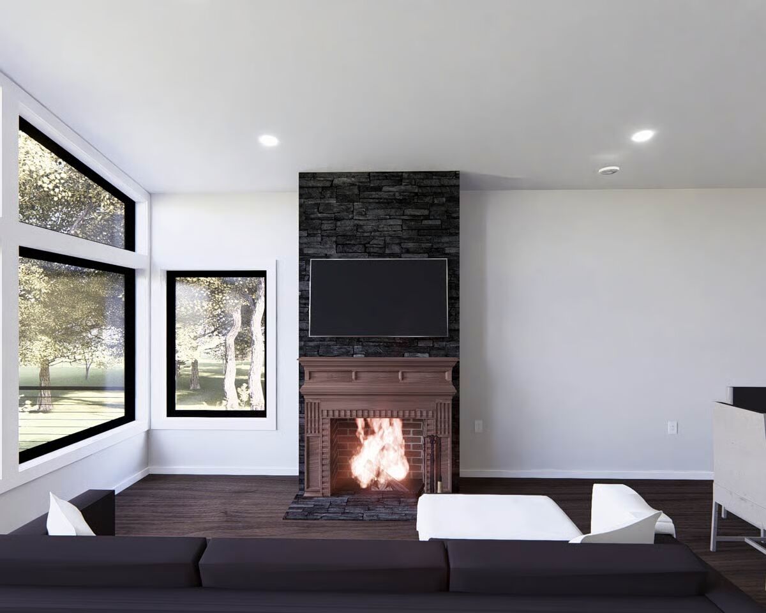
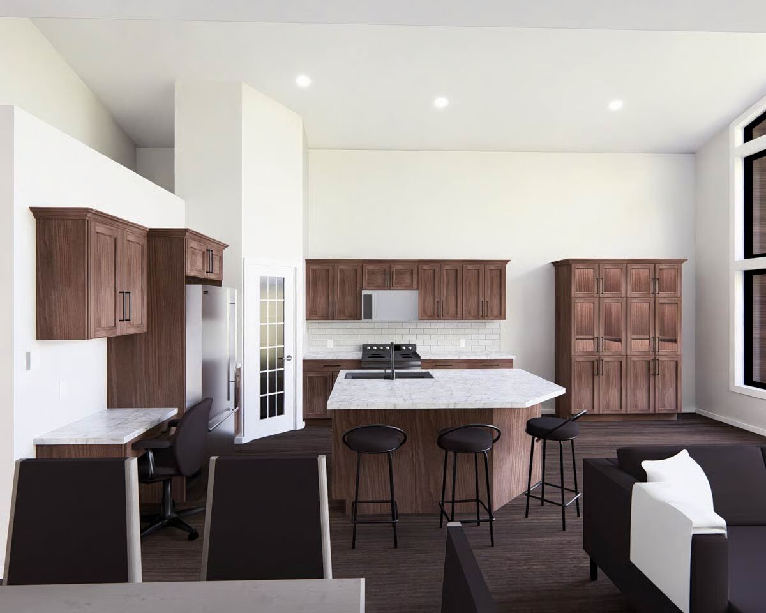
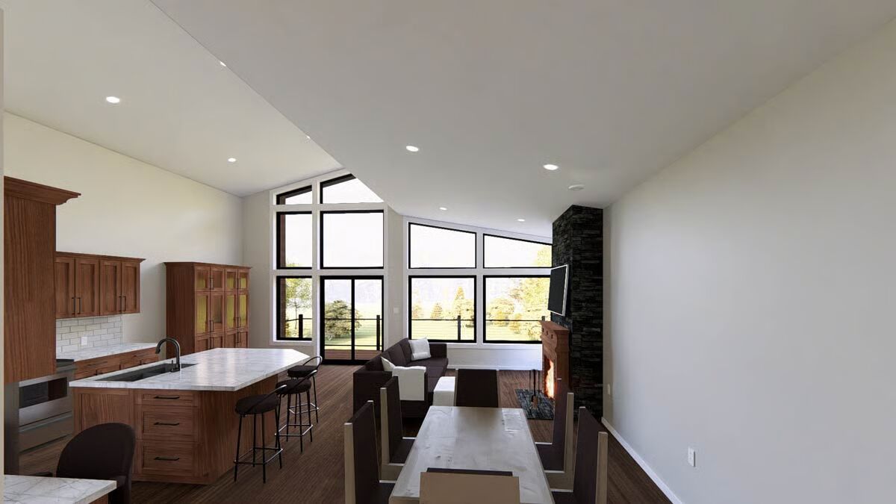
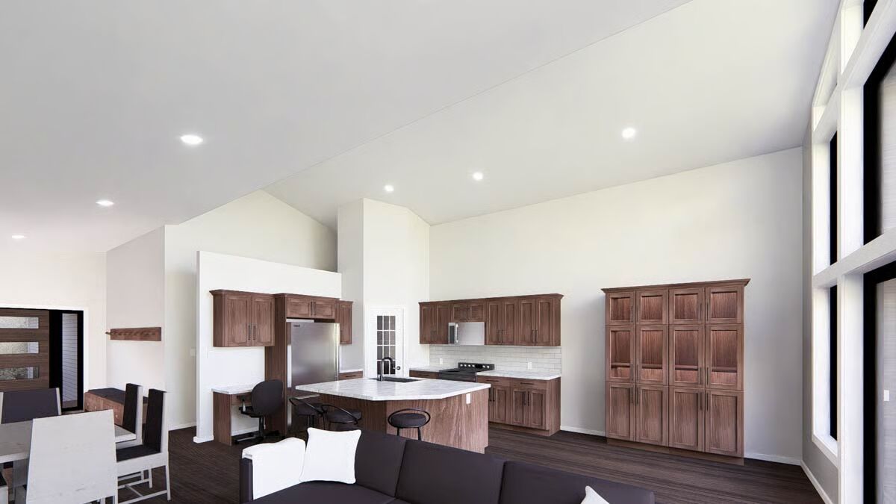
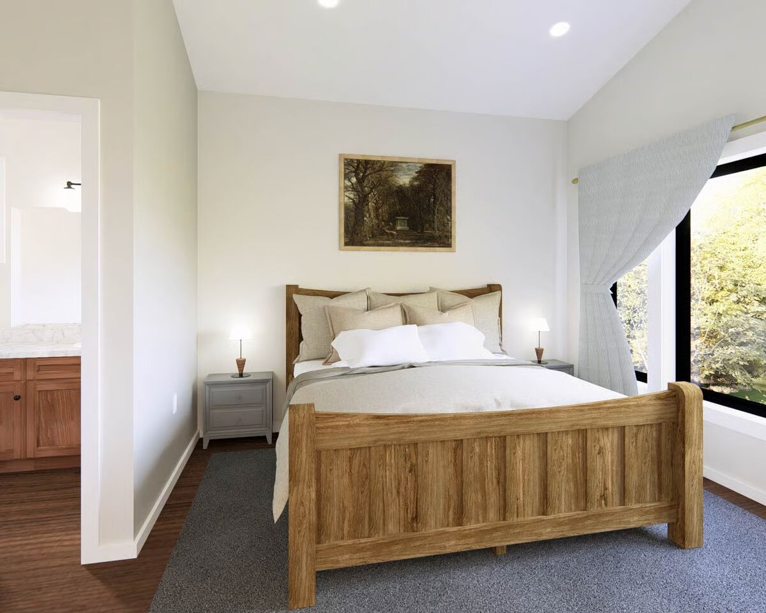
This contemporary home offers 2,535 sq. ft. of heated living space, featuring 3 bedrooms, 2.5 baths, and a spacious 795 sq. ft. 2-car garage. Designed with clean lines and a modern aesthetic, it combines open, light-filled interiors with functional living spaces.
The thoughtfully planned layout includes seamless flow between the kitchen, dining, and living areas, creating an ideal setting for both everyday living and entertaining.
Private bedroom retreats and well-appointed baths add comfort and convenience, while the generous garage provides ample parking and storage.
With its sleek design and practical floor plan, this contemporary home delivers style, comfort, and versatility in one exceptional package.
