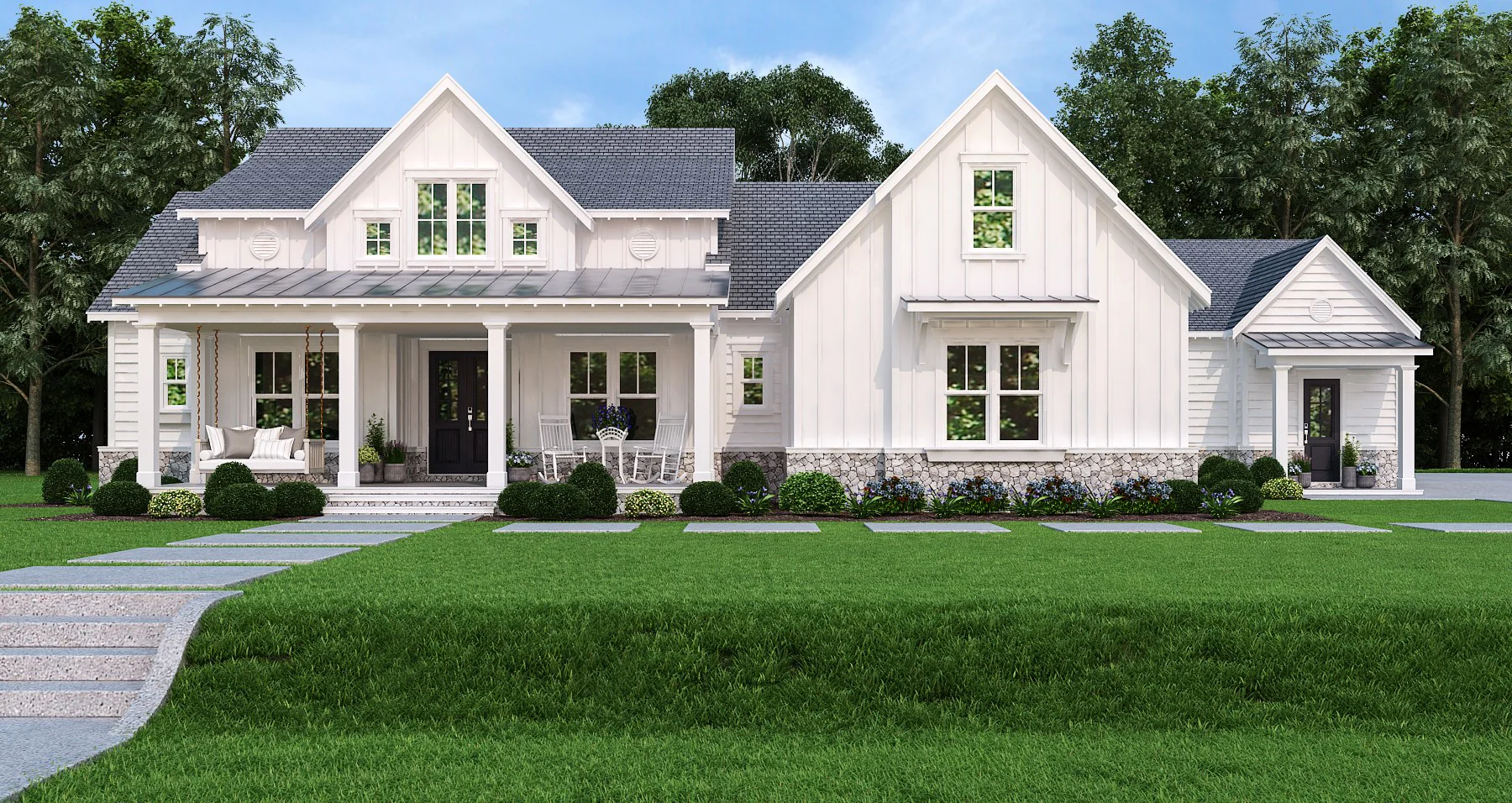
Specifications
- Area: 2,484 sq. ft.
- Bedrooms: 3
- Bathrooms: 3
- Stories: 1
- Garages: 3
Welcome to the gallery of photos for Pinecone Trail. The floor plans are shown below:
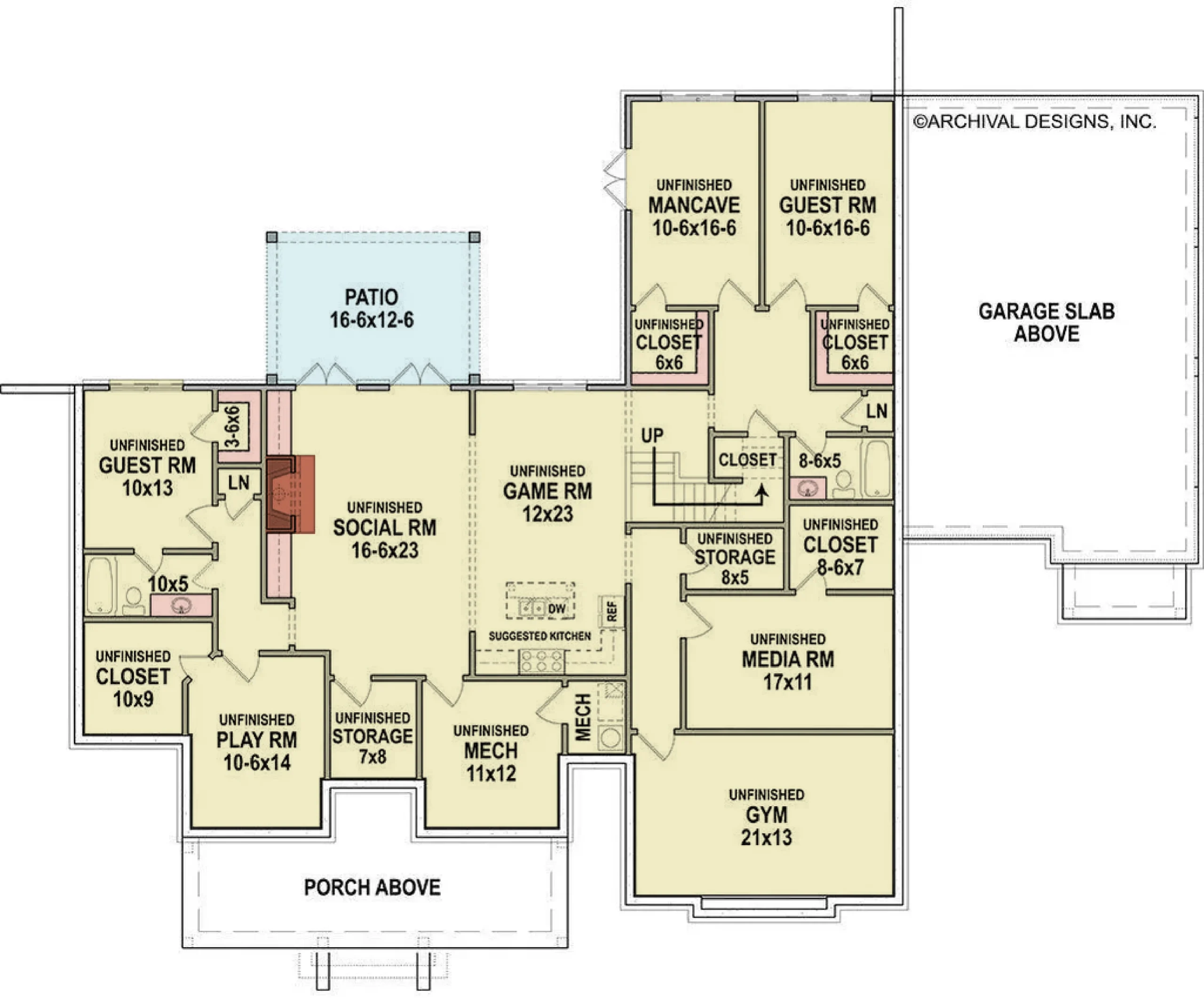
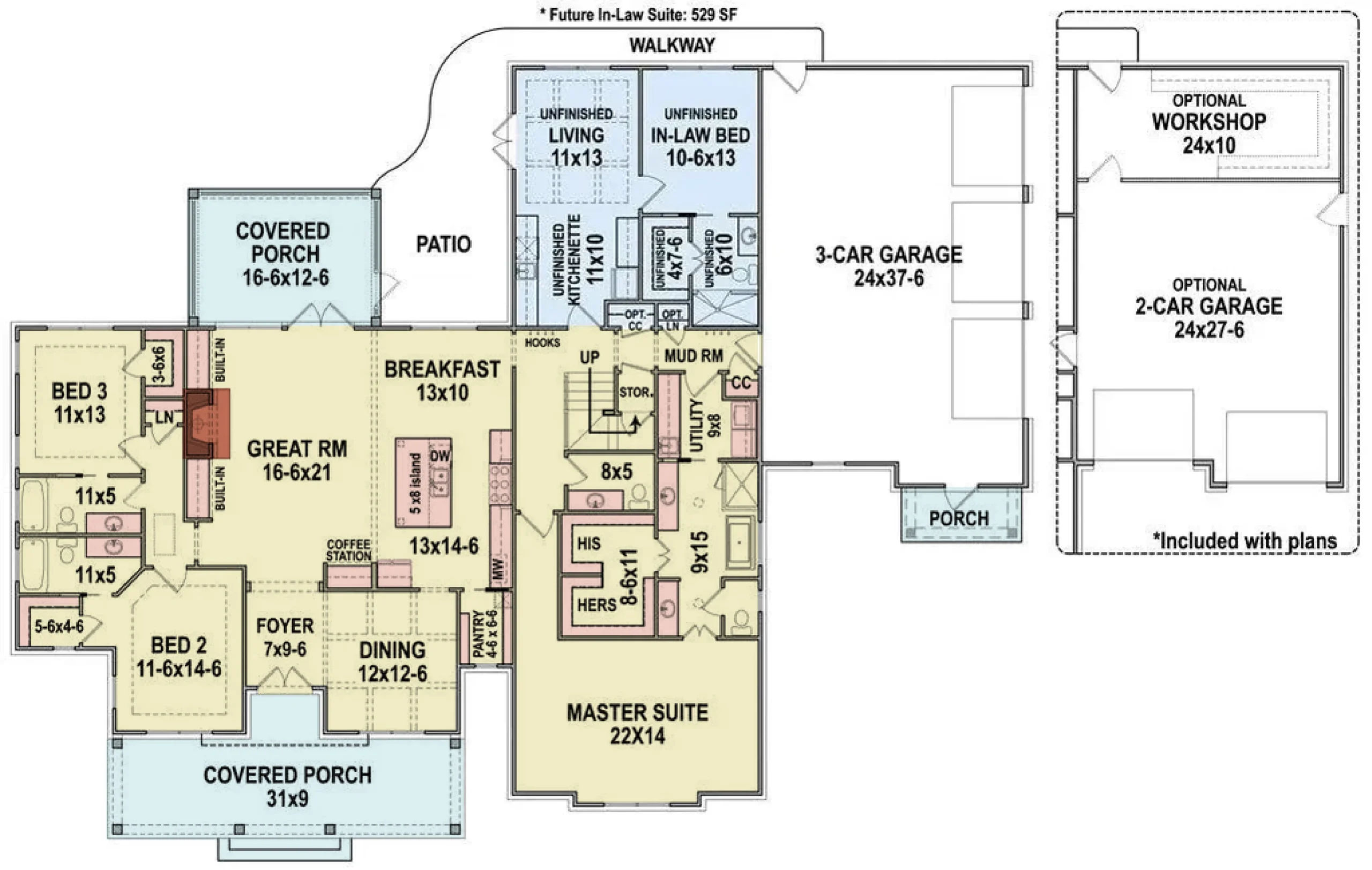
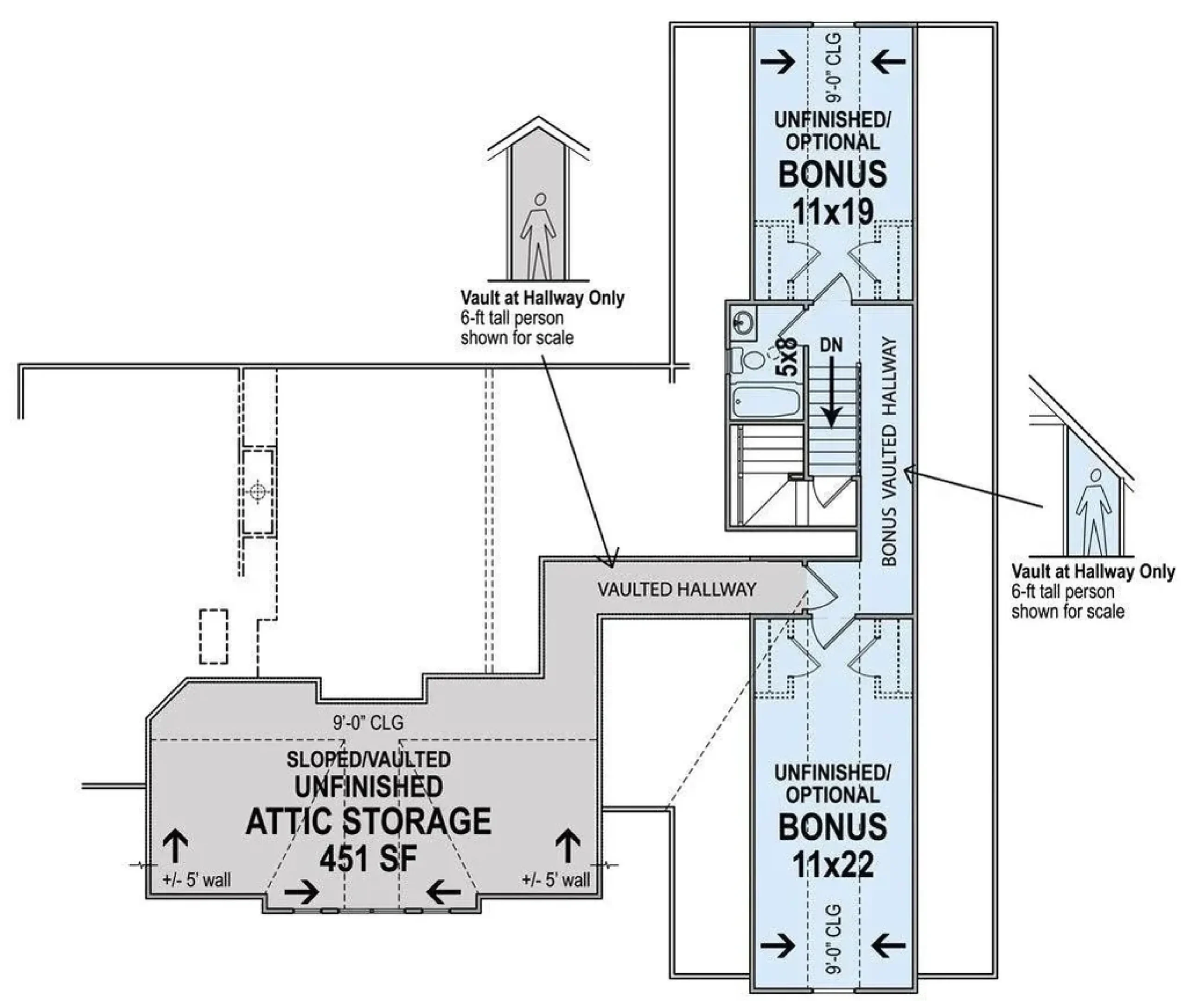
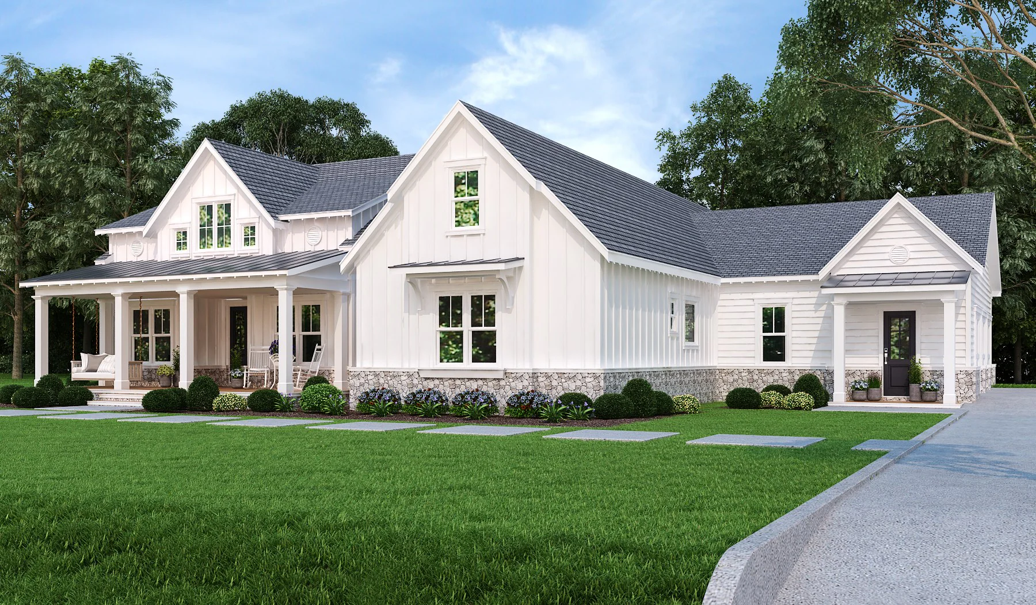
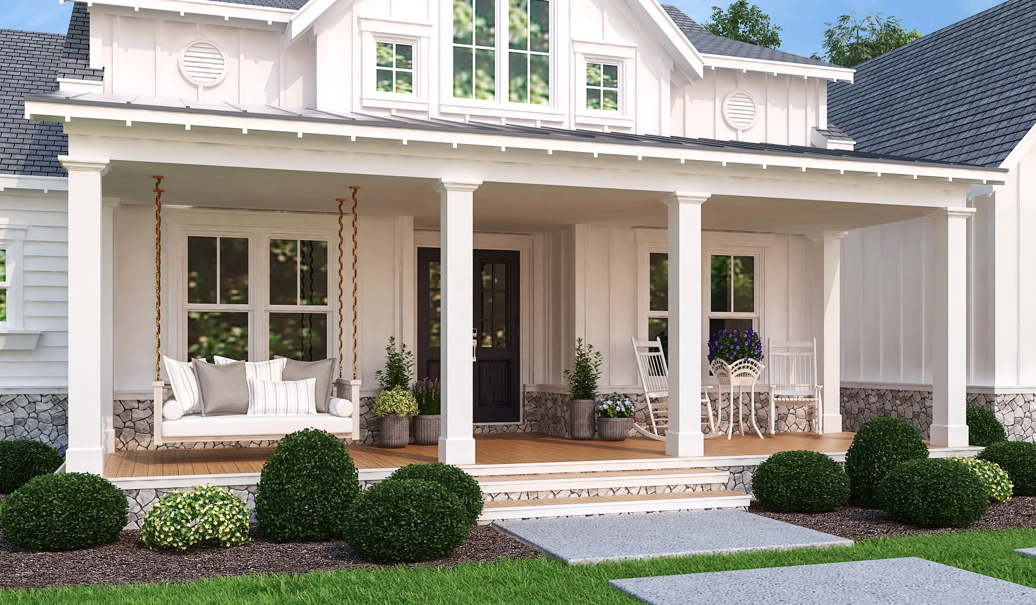
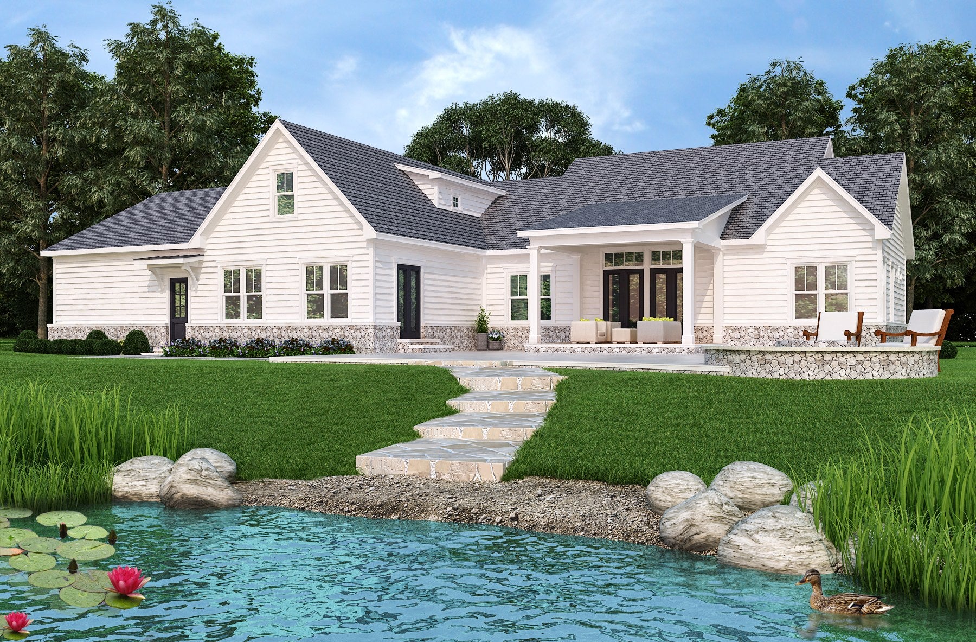
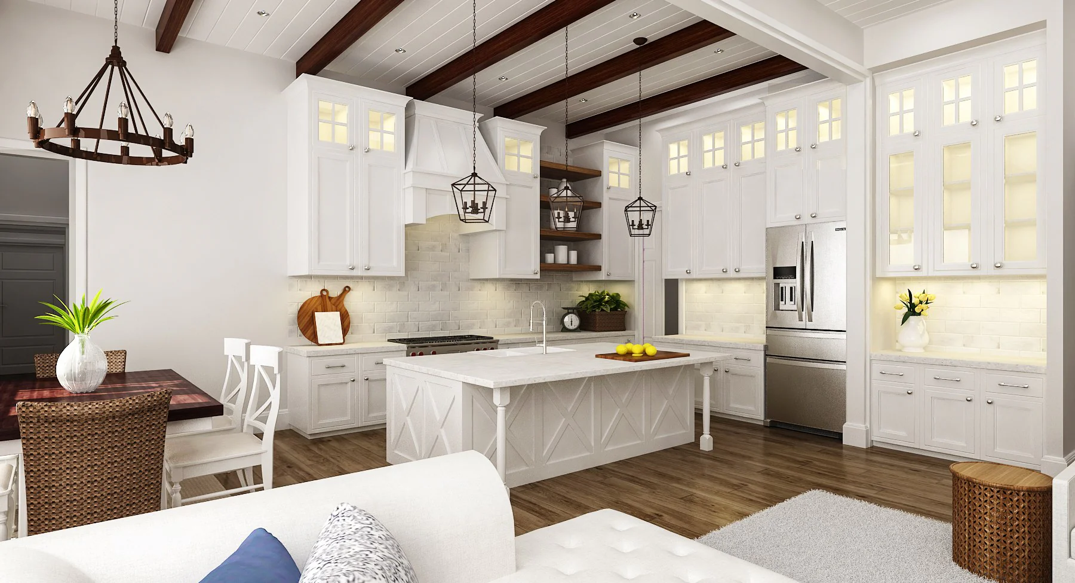
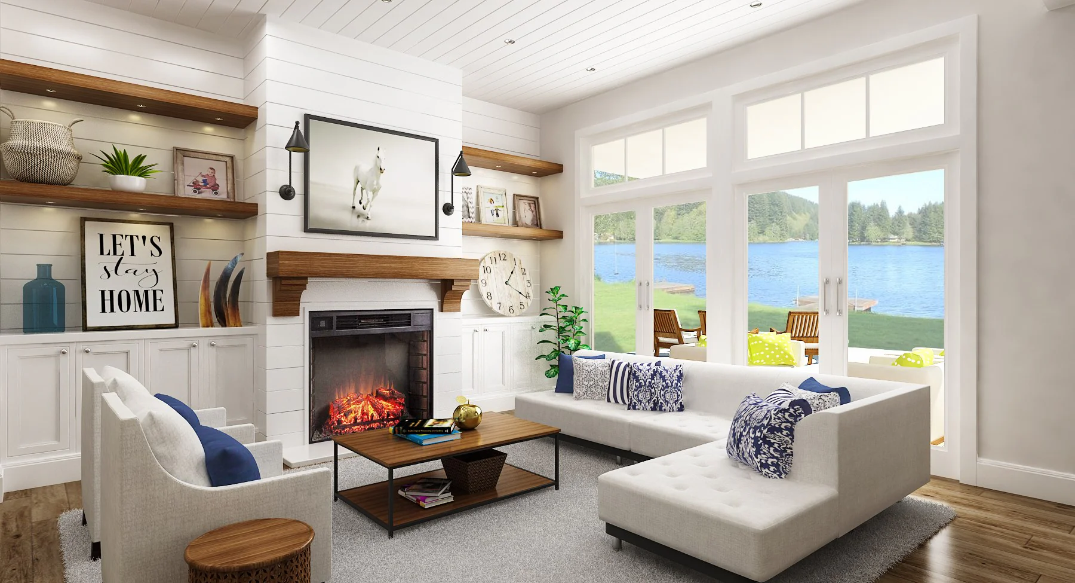
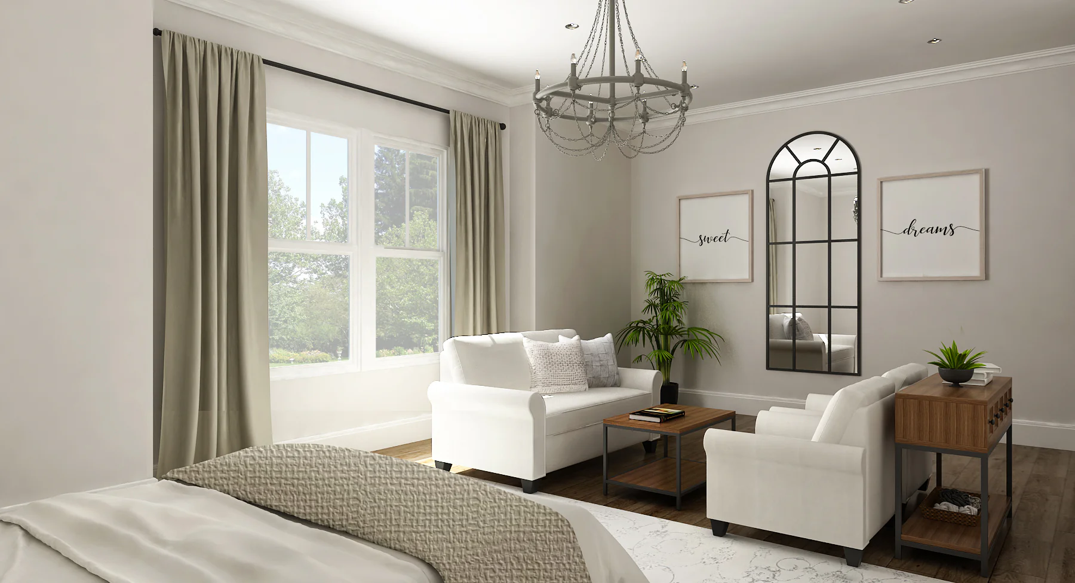
Pinecone Trail – Luxurious Multi-Generational Farmhouse Living
Experience comfort, elegance, and versatility in the Pinecone Trail one-story farmhouse plan, thoughtfully designed for growing families and multi-generational living.
Combining the warmth of classic farmhouse charm with modern luxury, this home boasts breathtaking views and an open-concept layout that invites connection and easy living.
Step into the oversized great room, perfect for entertaining, with seamless sightlines to the gourmet chef’s kitchen—complete with professional-grade appliances, marble counters, soaring beamed ceilings, and a generous island for casual dining.
The private master suite is an expansive retreat, large enough for a king-size bed and a cozy sitting area for morning coffee or evening reading.
The spa-inspired bath features a free-standing tub, dual vanities, a glass-enclosed shower, and direct access to the laundry room for added convenience.
Bonus space abounds with an optional 688 sq. ft. second-floor expansion, ideal for a media room, home office, or craft space—complete with its own full bath and natural light from energy-efficient tubular skylights.
Storage is plentiful with a walk-in pantry offering floor-to-ceiling shelving, private baths for secondary bedrooms, and unfinished vaulted attic space for future possibilities.
One of the home’s standout features is the optional 529 sq. ft. in-law suite—a wheelchair-accessible apartment with a private kitchenette, spacious living area, bedroom with en suite bath, French doors to the patio, and a roll-in shower.
All doors are ADA-compliant, offering comfort and independence for loved ones or flexibility to transform the space into a home business, theater, or recreation room.
The plan also includes an optional 2-car garage with workshop, with opportunities to customize to fit your needs.
The Pinecone Trail blends thoughtful design, premium finishes, and adaptable spaces—making it the perfect home for today’s multi-generational lifestyle.
You May Also Like
Double-Story, 3-Bedroom Barndominium-Style House with Garage Viewing Room (Floor Plans)
Flexible Beach Home with Optional Bunk Room (Floor Plans)
Double-Story, 4-Bedroom New American Craftsman House with Golf Simulator Room (Floor Plans)
Double-Story European-Style House With 2-Car Garage & Lower-Level Apartment Option (Floor Plans)
4-Bedroom European House with Library and Office Nook - 2691 Sq Ft (Floor Plans)
Double-Story, 3-Bedroom Abigail Beautiful Luxury Farmhouse-Style Home (Floor Plans)
Modern Farmhouse with Outdoor Kitchen and Bonus Expansion Over Garage (Floor Plans)
Double-Story, 4-Bedroom Brushy Creek House (Floor Plans)
Country Ranch with Optional Walkout Basement (Floor Plans)
5-Bedroom Luxury Euro-Style House with Two 3-Car Garages (Floor Plans)
3-Bedroom Ranch House with Vaulted Living Area - 1615 Sq Ft (Floor Plans)
Florida House with Wonderful Casita (Floor Plans)
New American Mountain Ranch with Angled Den and a 4-Car Garage (Floor Plans)
4-Bedroom Modern Farmhouse Offering Convenient Living (Floor Plans)
4-Bedroom French Country Home (Floor Plans)
Spacious Farmhouse with Two-Story Great Room and Detached Garage (Floor Plans)
5-Bedroom The Cloverbrook: Rustic house with a walkout basement (Floor Plans)
Single-Story, 3-Bedroom Southern Style House Under 1700 Sq Ft with L-Shaped Front Porch (Floor Plans...
2-Bedroom New American Cottage with Home Office Flex Space (Floor Plans)
2-Bedroom Cabin with Upstairs Bedrooms (Floor Plans)
Single-Story, 2-Bedroom Barndo-style Home with 1902 Square Foot Garage (Floor Plans)
Craftsman Home With Vaulted Great Room (Floor Plan)
Double-Story, 4-Bedroom Transitional House with Breakfast Nook (Floor Plans)
Single-Story, 3-Bedroom The Provence: Family-Efficient House (Floor Plans)
Single-Story, 3-Bedroom Authentic Southern Flair In A Small Affordable Home (Floor Plans)
4-Bedroom The Wilkerson: One story house with a rustic exterior (Floor Plans)
Single-Story, 4-Bedroom Luxury Ranch Home Plan: The Austin (Floor Plan)
4-Bedroom New American Craftsman with Study and Screened Porch (Floor Plans)
Single-Story, 2-Bedroom Petite Starter House (Floor Plans)
Double-Story, 2-Bedroom Barn Style Home with Bonus Room (Floor Plans)
New American House with Open and Airy Floor (Floor Plans)
Double-Story, 2-Bedroom Barndominium with Drive-thru Garage (Floor Plan)
Single-Story, 3-Bedroom The Marley Craftsman Home With 2 Bathrooms (Floor Plans)
Single-Story, 3-Bedroom Exclusive Southern House with Semi-Detached Garage (Floor Plans)
3-Bedroom Charming Ranch House with Open Layout and Cozy Porch (Floor Plans)
3-Bedroom Traditional House with Optionally Finished Bonus Room - 1272 Sq Ft (Floor Plans)










