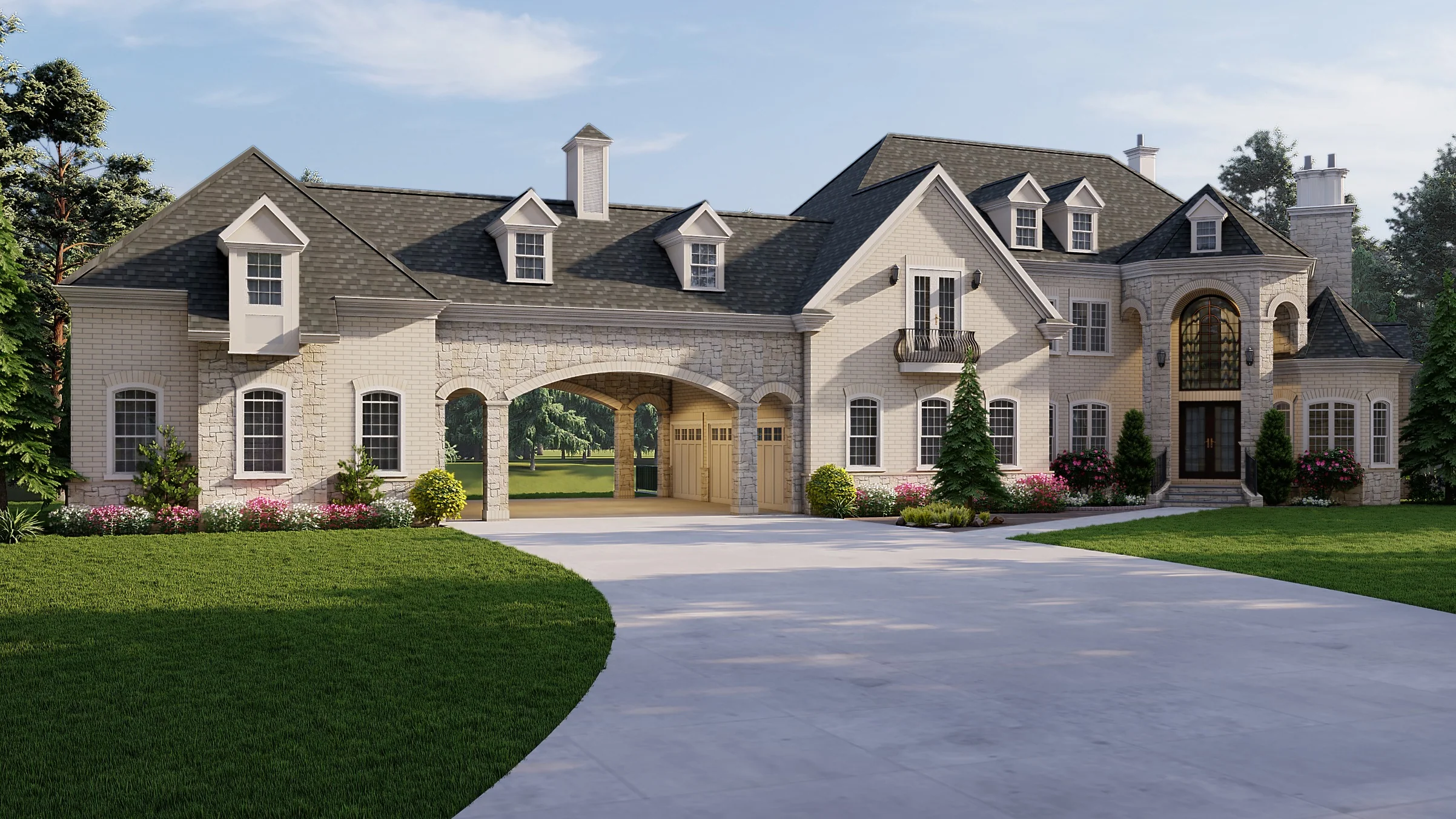
Specifications
- Area: 2,563 sq. ft.
- Bedrooms: 4
- Bathrooms: 3
- Stories: 1
- Garages: 2
Welcome to the gallery of photos for Lady Rose. The floor plans are shown below:
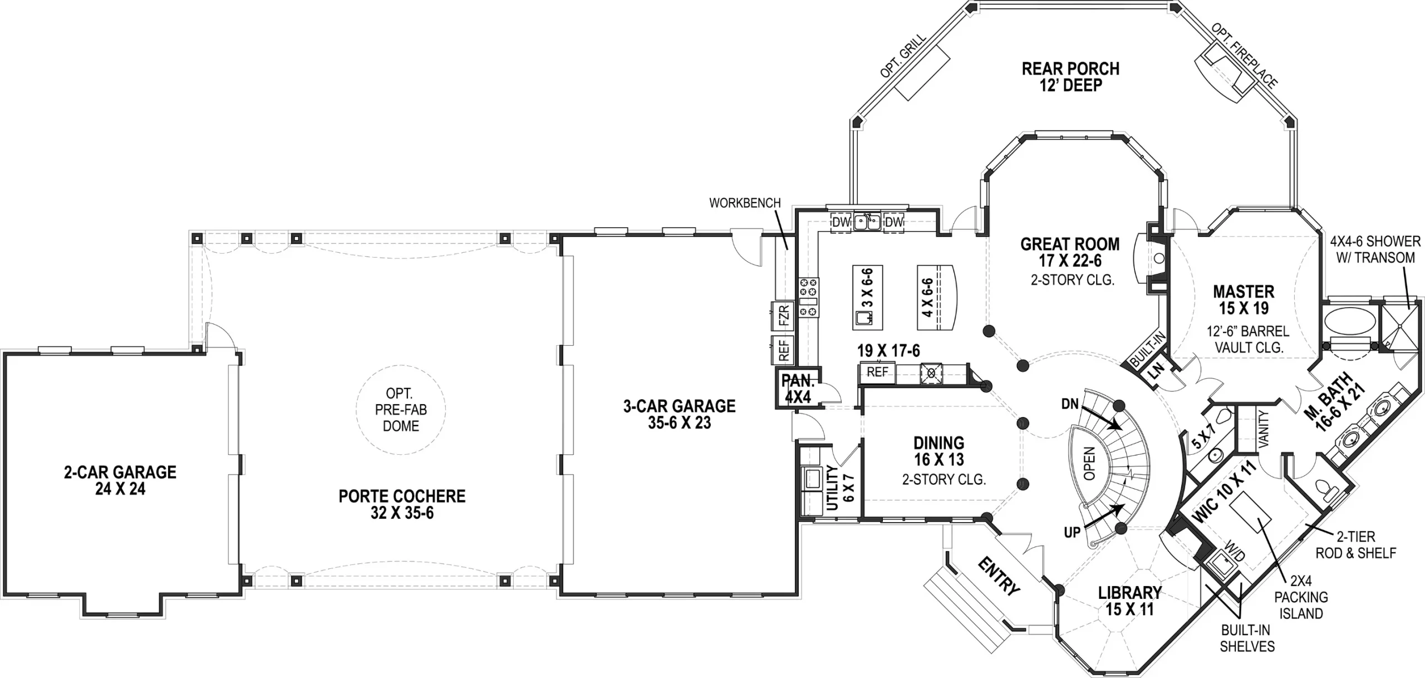
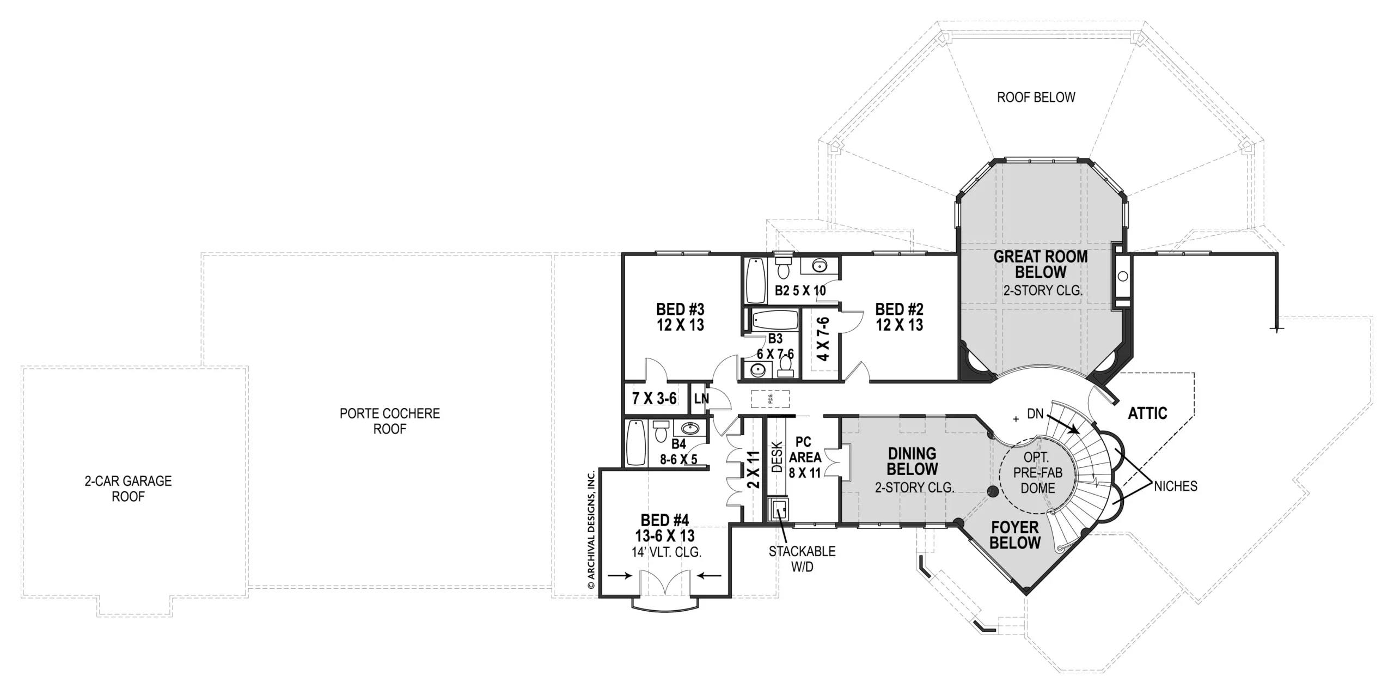
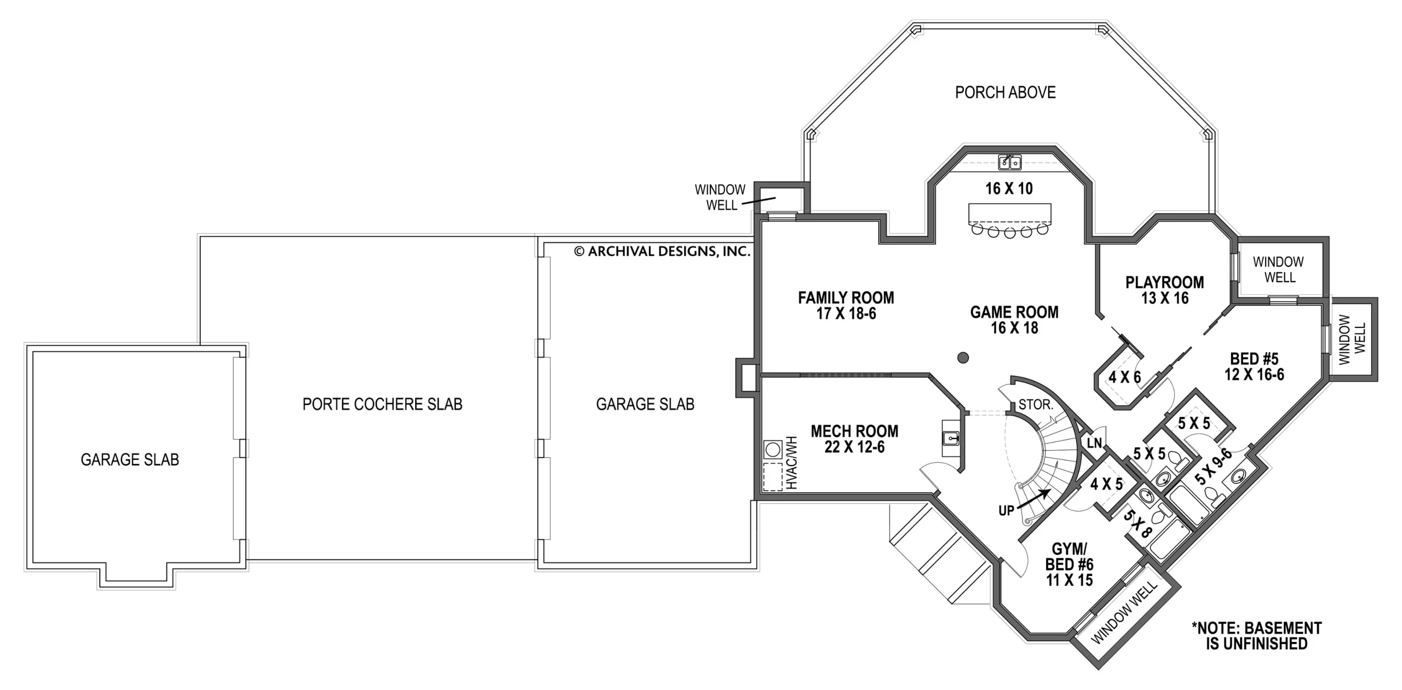
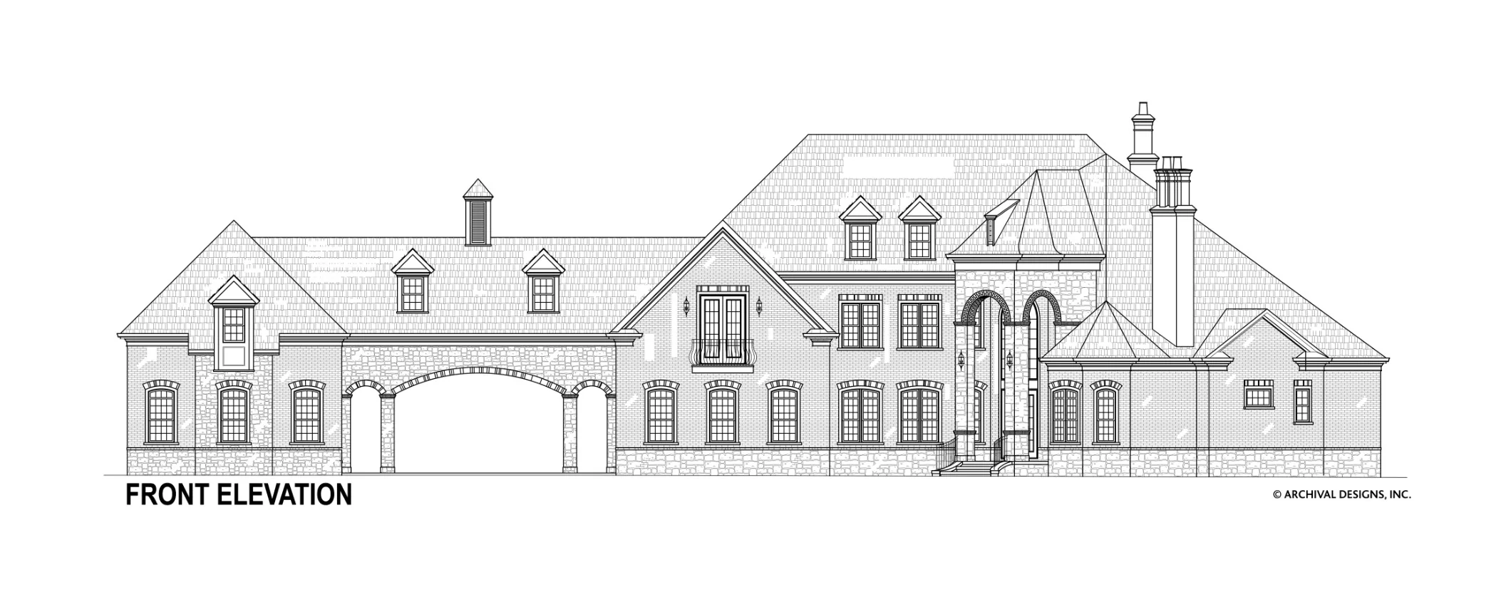
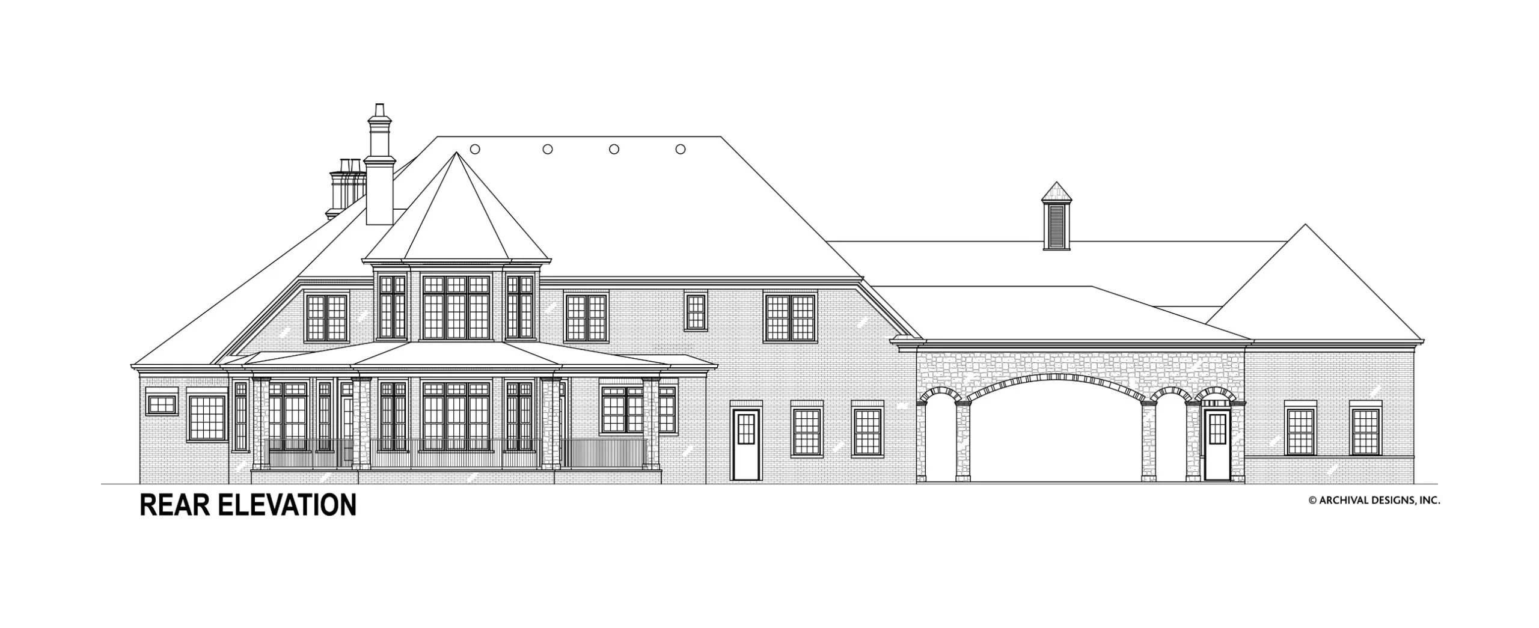
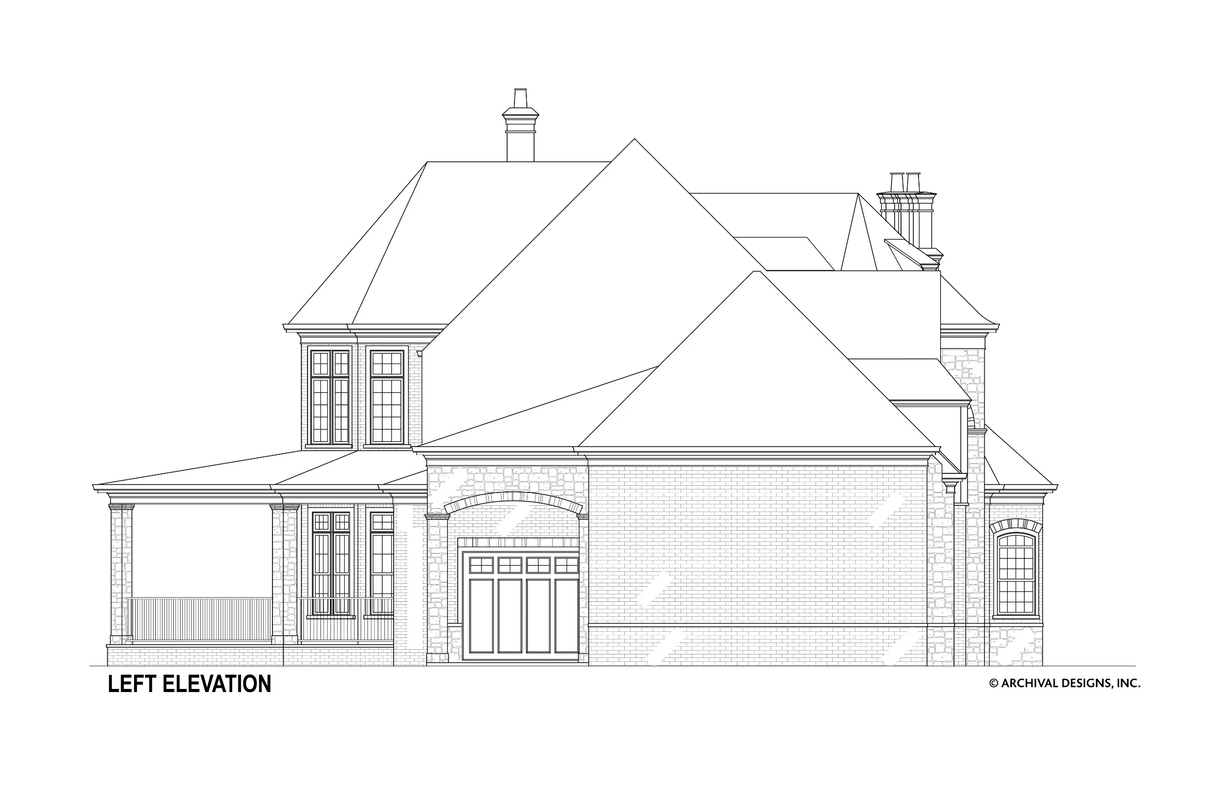
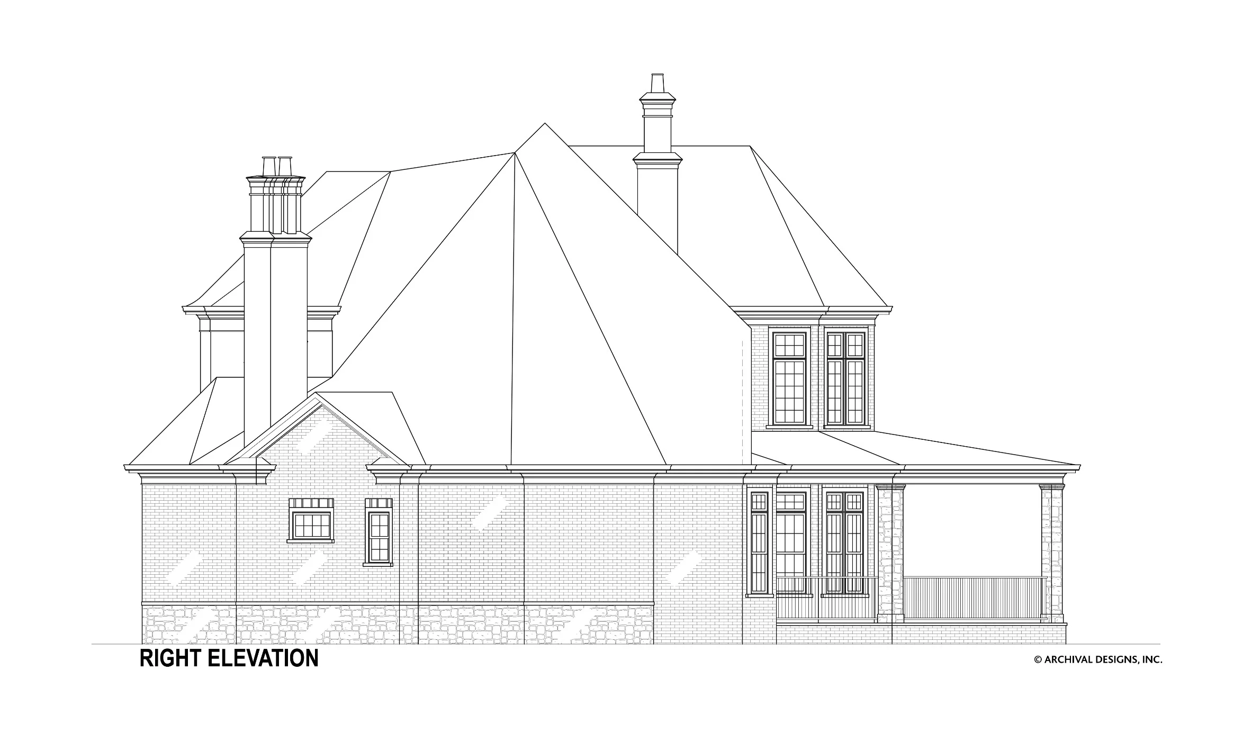
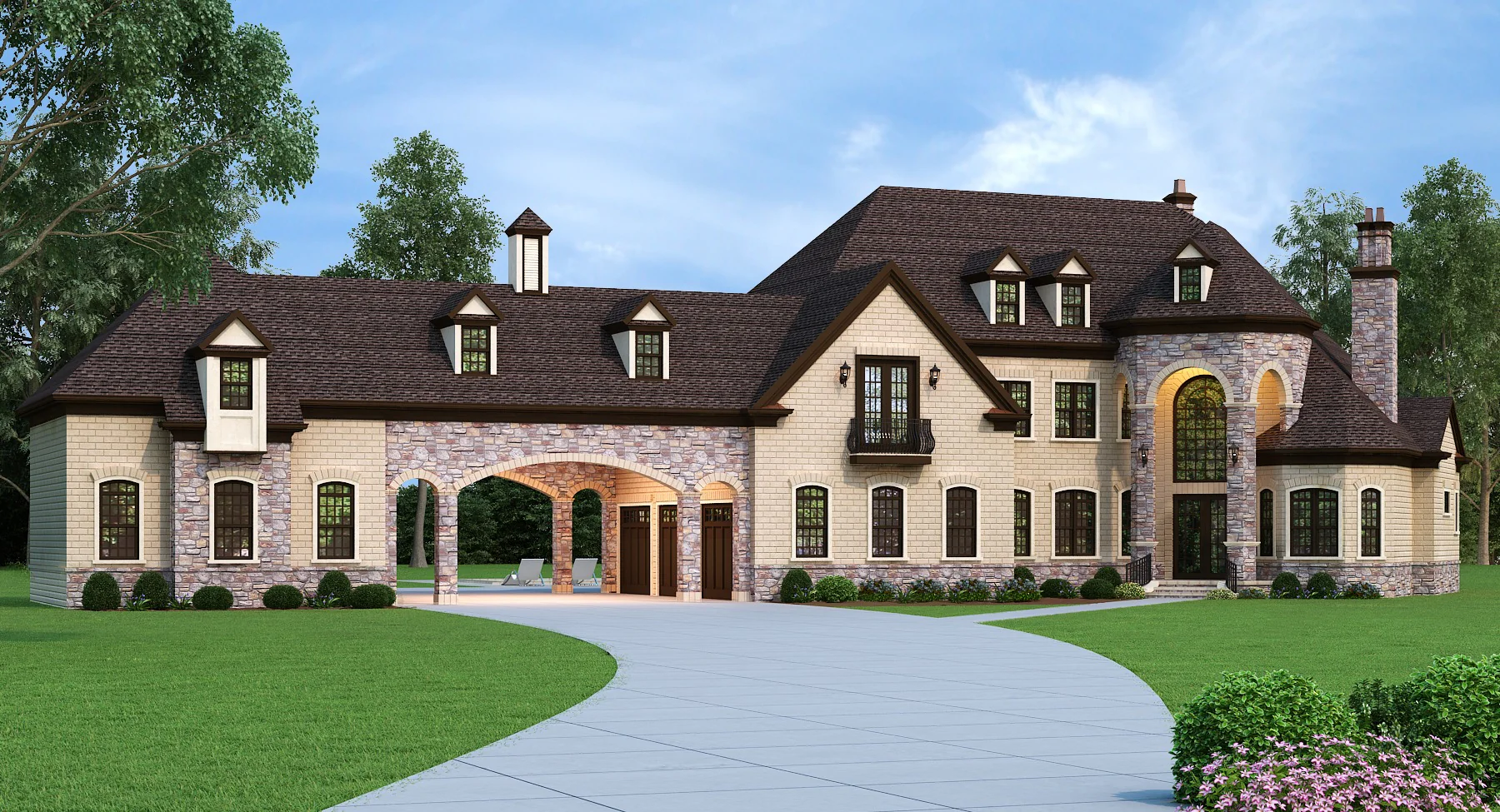
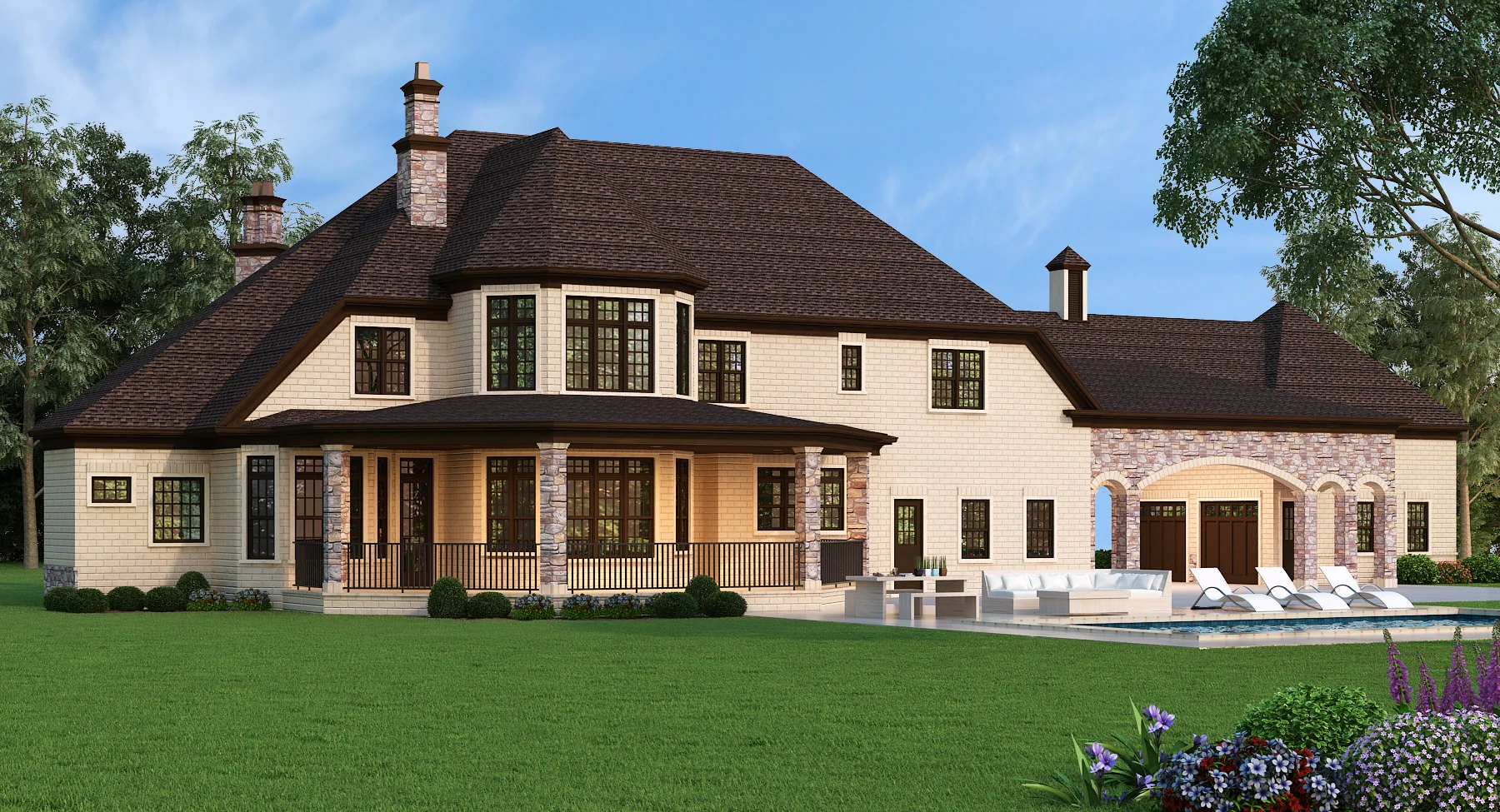
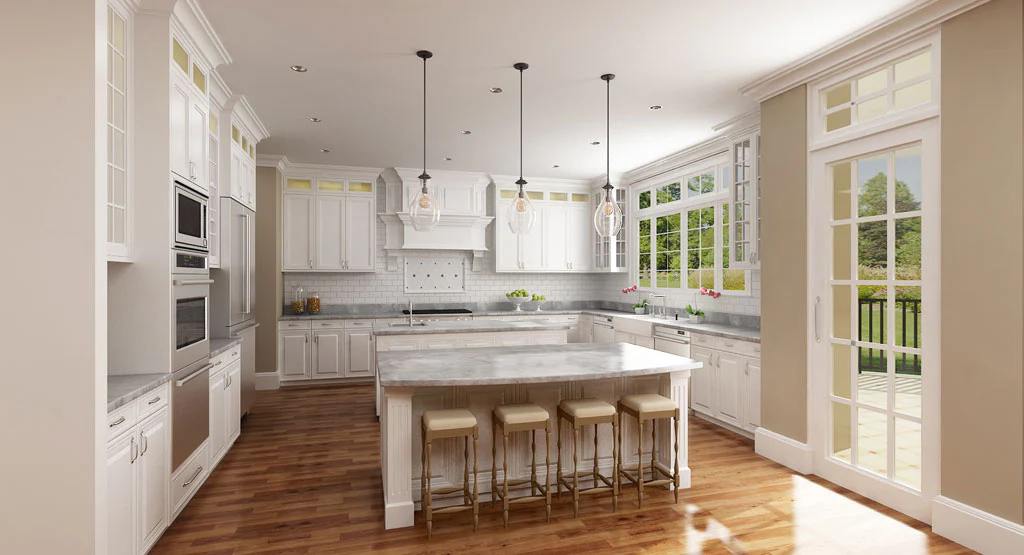
Grace Meets Grandeur in This European-Inspired Beauty – The Lady Rose House Plan
Welcome home to timeless elegance with the Lady Rose, a European-style estate that blends classic architecture with sophisticated design. From its breathtaking porte cochere to its sweeping interior layout, this 3,300 sq ft residence delivers refined luxury at every turn.
At a Glance:
The moment you arrive, the graceful porte cochere sets the tone for the grandeur within, offering an estate-like presence and covered entry for elegant arrivals.
Step inside the angled foyer, where your eyes are drawn to a dramatic curved staircase and an inviting library or home office, exuding Old World charm.
To the left, a two-story dining room offers an impressive space for formal entertaining and large gatherings, with direct access to the kitchen for ease of serving.
The heart of the home lies in its designer gourmet kitchen, thoughtfully placed between the great room and family room—creating a seamless flow and central hub for daily living and entertaining.
Boasting two islands, premium finishes, and large windows overlooking the backyard, the kitchen is a chef’s dream and a host’s delight.
The open-concept layout, high-end details, and generous living spaces reflect both comfort and sophistication throughout.
Enhancing the estate feel, the expansive footprint of the porte cochere adds visual width and grandeur. And for even more space, the unfinished bonus room above the 2-car garage is perfect for a private office, studio, guest suite, or live-in quarters.
The Lady Rose is a striking combination of European beauty and modern functionality—ideal for those who value fine design, spacious living, and the ability to personalize their dream home.
You May Also Like
Single-Story, 4-Bedroom Open Courtyard Home With 3 Full Bathrooms (Floor Plan)
Double-Story Modern Barndominium-Style House With Huge Deck & Upside-Down Layout (Floor Plans)
Palatial French Country Home (Floor Plans)
Lakeside Cabin Home With 2 Bedrooms, 2 Bathrooms & Vaulted Ceilings (Floor Plans)
2-Bedroom Small House with Tiny House Plan Cousins (Floor Plans)
4-Bedroom Contemporary Craftsman with Bonus Room and Breakfast Nook - 2362 Sq Ft (Floor Plans)
3-Bedroom Charming One-Story Country Cottage with Vaulted Living Space (Floor Plans)
Perfectly Balanced 4-Bed Modern Farmhouse (Floor Plan)
3-Bedroom Traditional House with Dual Laundry Under 2000 Sq Ft (Floor Plans)
Double-Story, 3-Bedroom Rustic Cabin With Drive-Under Garage (Floor Plan)
Double-Story, 4-Bedroom Modern Masterpiece (Floor Plans)
Single-Story, 3-Bedroom Barndomium-Style Farmhouse with Vaulted Living (Floor Plans)
Luxury Southern Ranch with Plenty of Outdoor Living (Floor Plans)
Double-Story, 7-Bedroom Home With Rich European Elements (Floor Plans)
4-Bedroom Modern Farmhouse Loaded with Curb Appeal (Floor Plans)
Luxury European Home with Wine Cellar in Spacious Lower Level (Floor Plans)
Double-Story, 3-Bedroom Bristol House (Floor Plans)
4-Bedroom Black Creek Beautiful Farmhouse Style House (Floor Plans)
4-Bedroom Kensington II – A: Craftsman-style bungalow (Floor Plans)
3-Bedroom Vacation Cottage with Drive Under Garage (Floor Plans)
Single-Story, 4-Bedroom Tudor Detailing Home (Floor Plan)
Single-Story, 4-Bedroom Rustic Family House with Stunning Exterior (Floor Plans)
House With Elevator and Basement Options (Floor Plans)
Single-Story, 5-Bedroom Modern Country-Style Home With Daylight Basement & 1-Car Garage (Floor Plans...
3-Bedroom Craftsman House with Optionally Finished Bonus Room (Floor Plans)
The Courtney (Floor Plan)
Single-Story, 3-Bedroom Stockbridge Walkout Basement Contemporary Style House (Floor Plans)
Multi-Generational European Home with Two Master Suites (Floor Plans)
1-Bedroom Cozy Cabin Under 1000 Sq Ft (Floor Plans)
3-Bedroom Middlebrook House (Floor Plans)
Single-Story Country Home with Flex Room and Covered Veranda (Floor Plans)
3-Bedroom Acadian Home (Floor Plans)
Single-Story, 4-Bedroom Chamberlaine: Luxury Craftsman Home With An Intricate Floor (Floor Plans)
3-Bedroom Country Cottage with Great Master Bedroom (Floor Plans)
4-Bedroom The Ashley Beautiful Modern Farmhouse-Style Home (Floor Plans)
House with Fireplaces in the Home Office and the 2-Story Great Room (Floor Plans)











