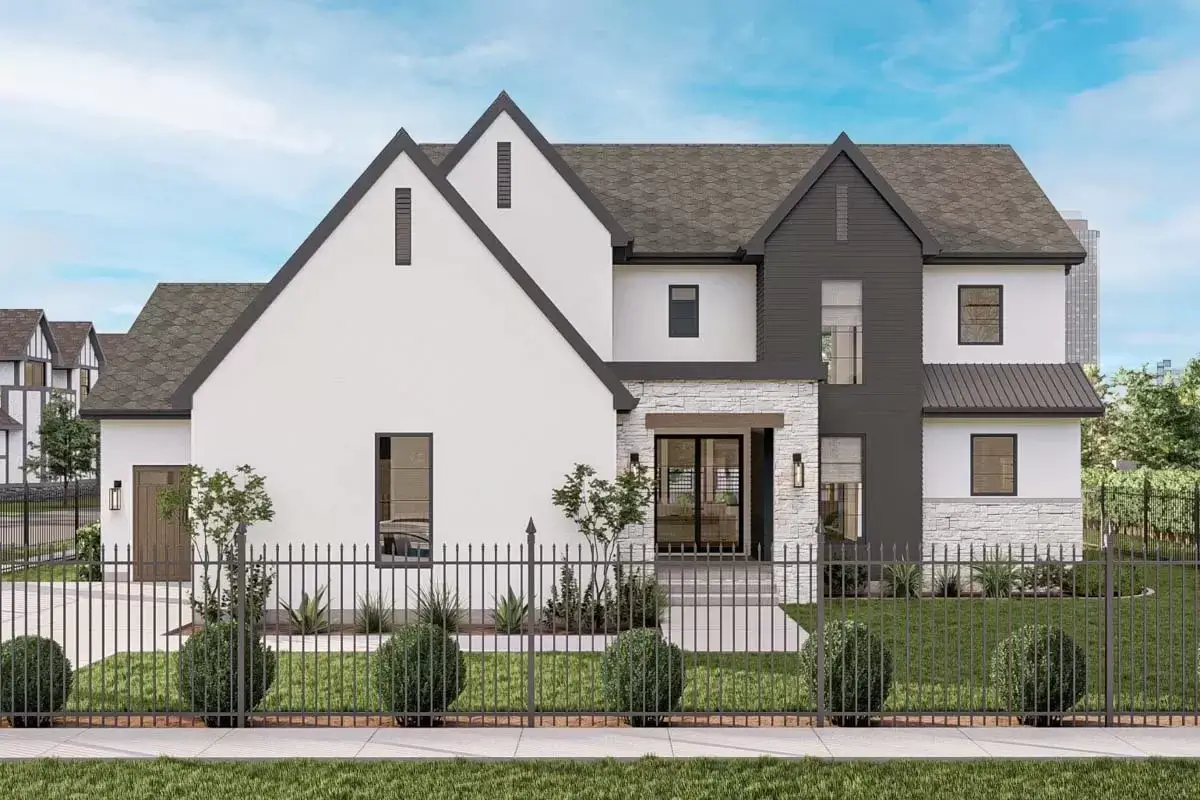
Specifications
- Area: 2,891 sq. ft.
- Bedrooms: 5-7
- Bathrooms: 3.5 – 5.5
- Stories: 2
- Garages: 3
Welcome to the gallery of photos for Transitional House with Laundry On Both Floors. The floor plans are shown below:
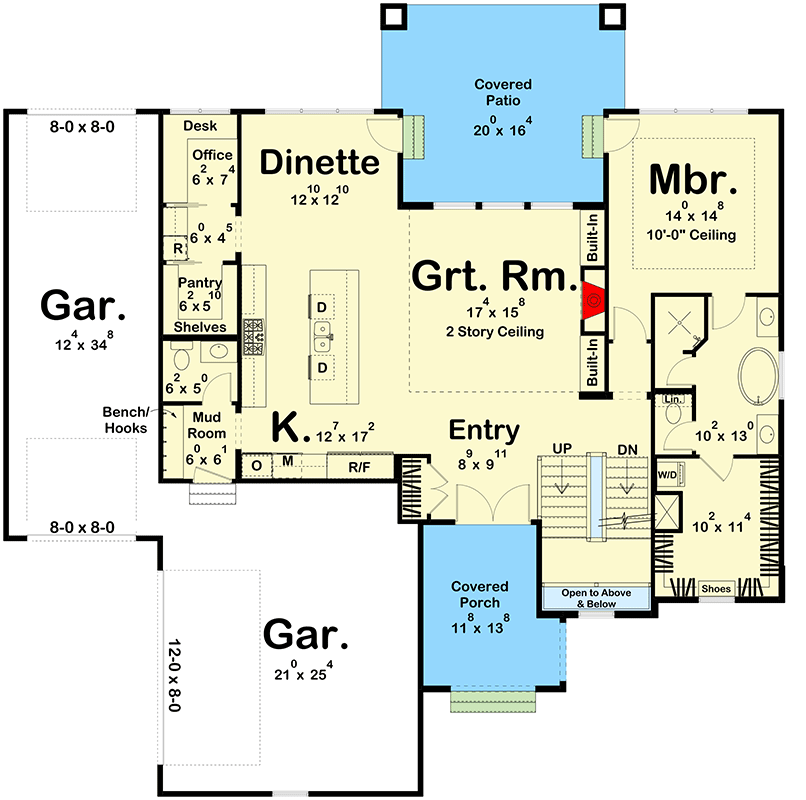
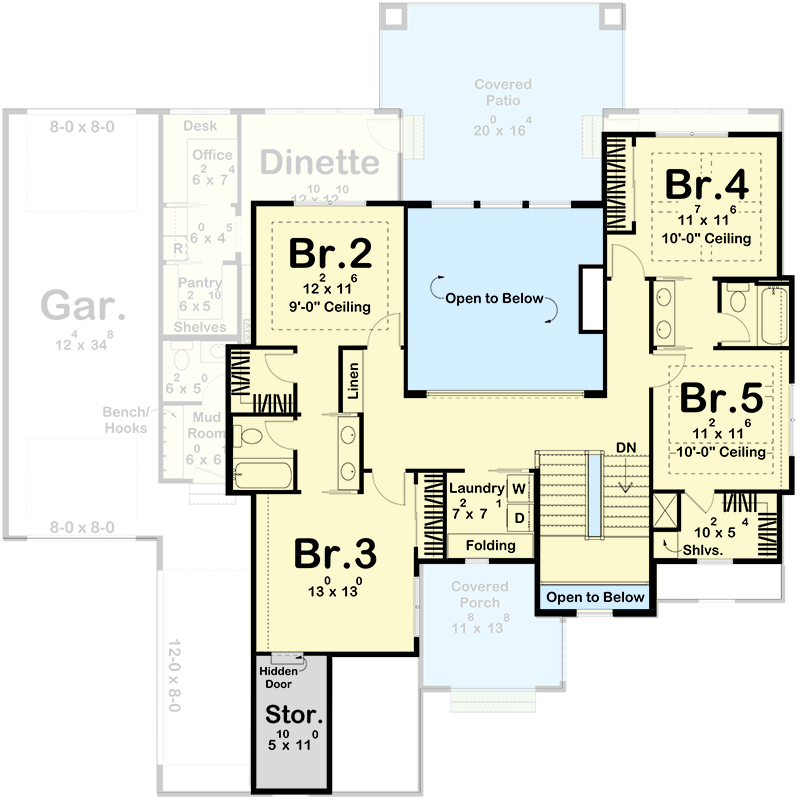
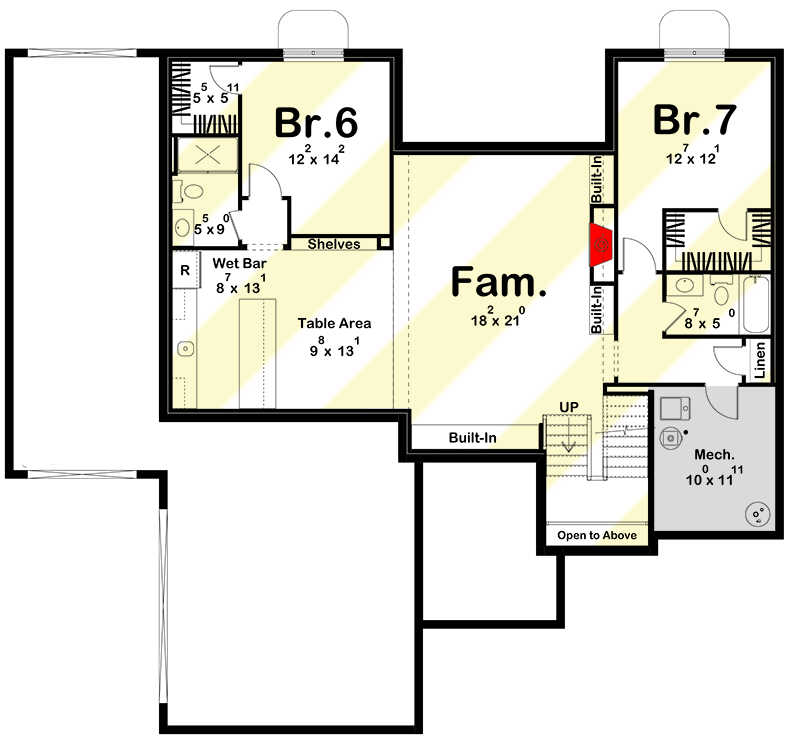

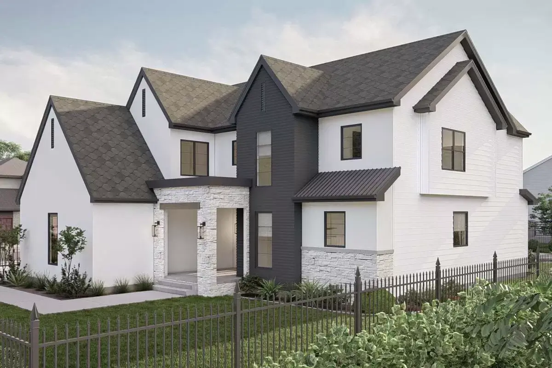
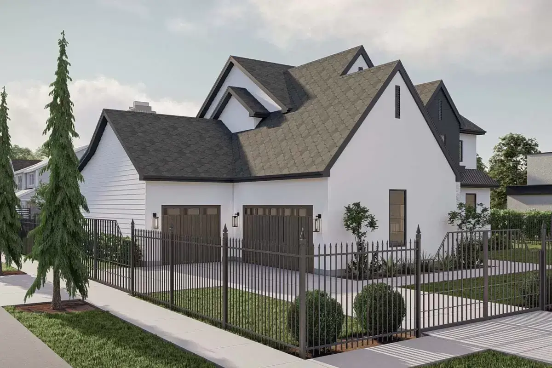
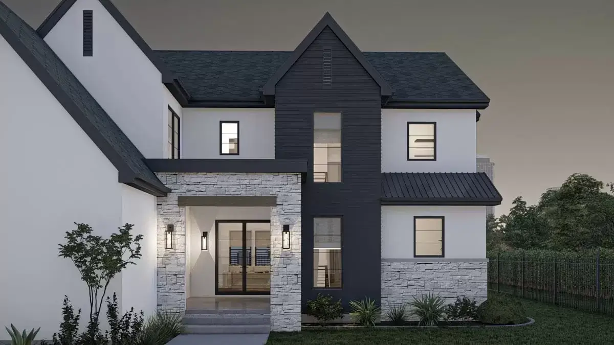
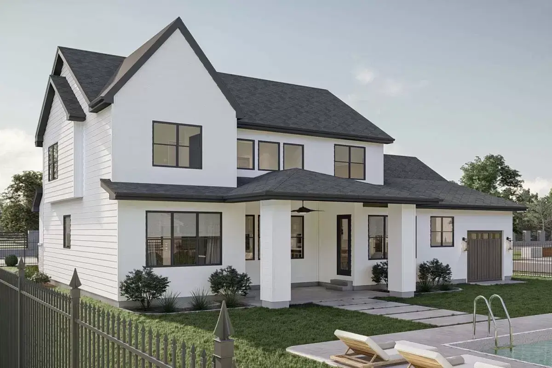
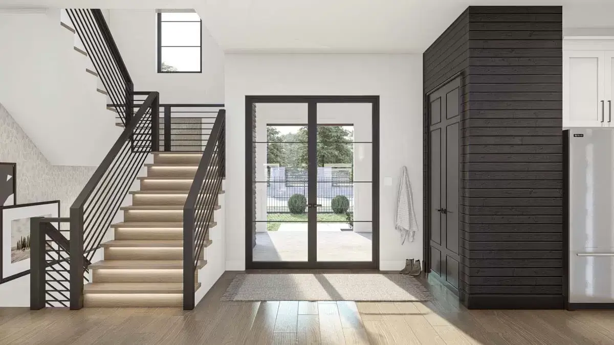
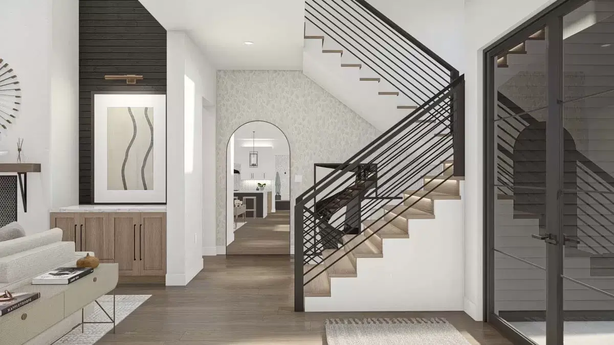
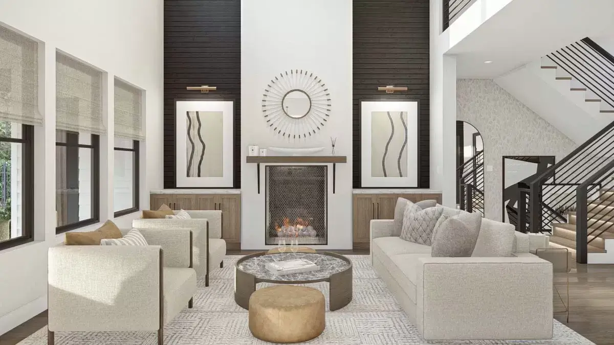
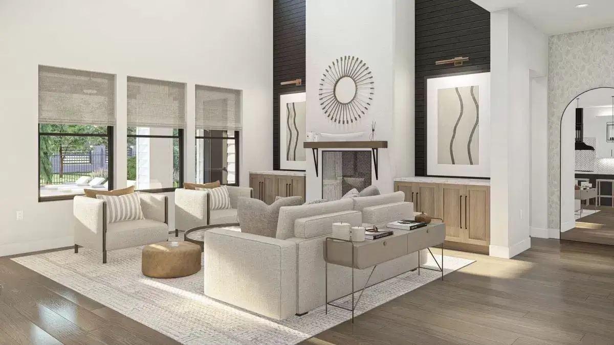
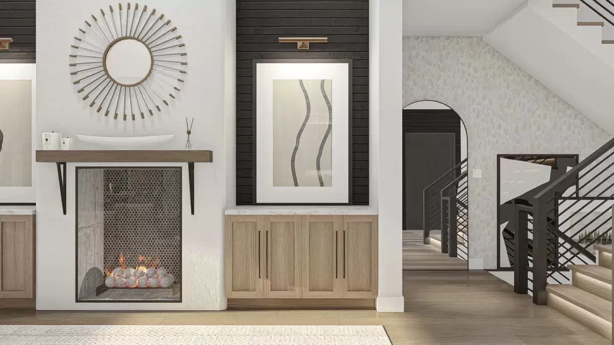
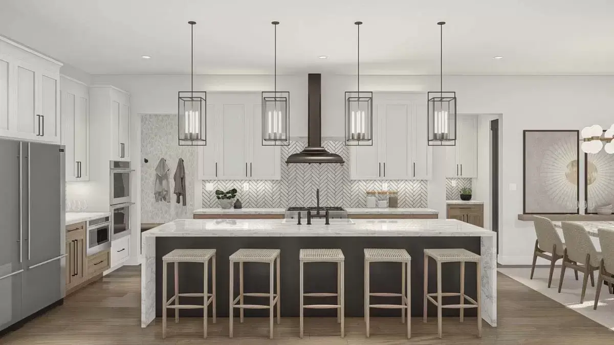
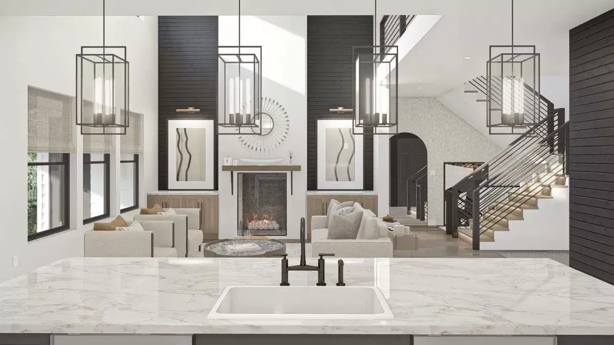
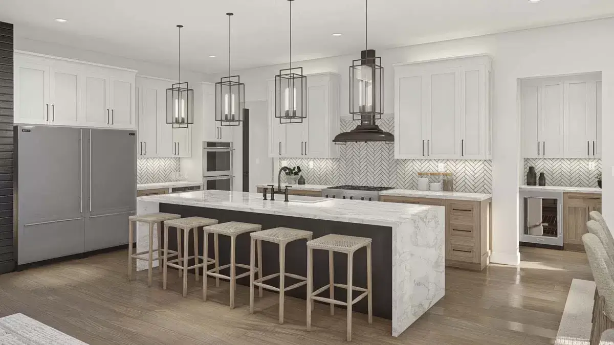
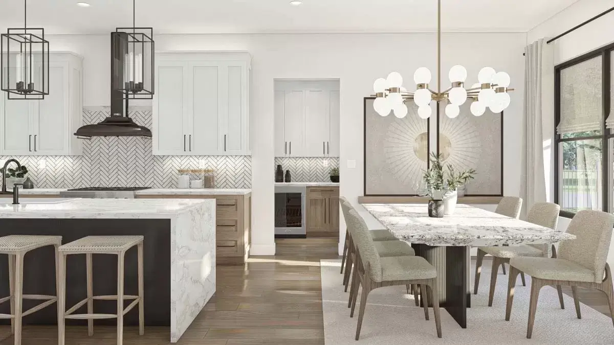
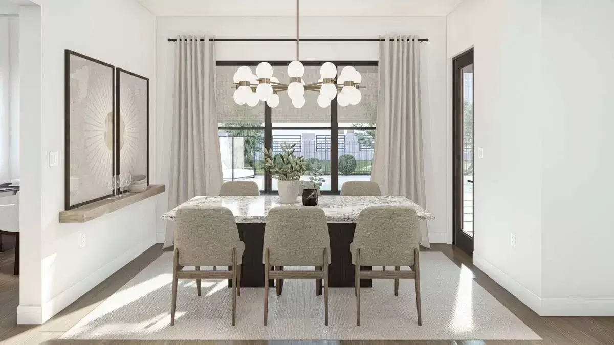
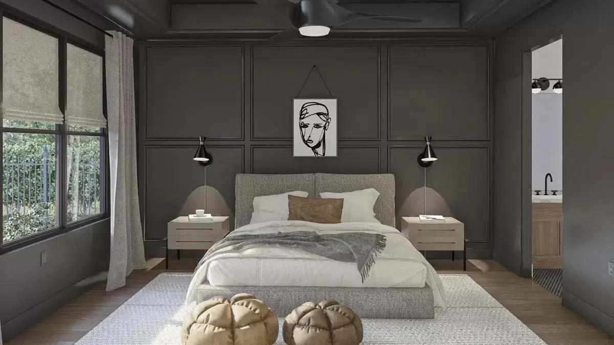
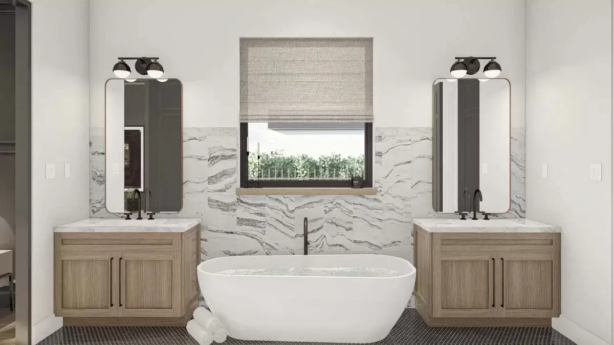
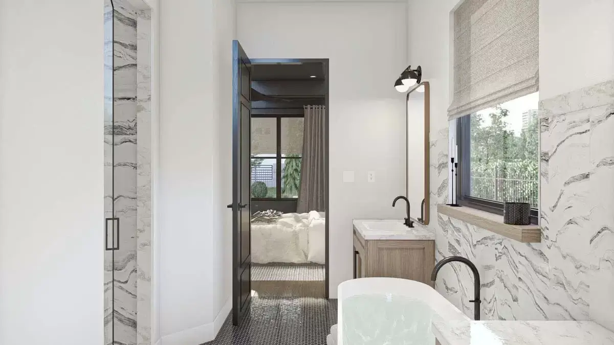
Step into this stunning 2-story Transitional home plan, boasting 5 bedrooms including a main floor master and 4 additional upstairs bedrooms.
With 2 Jack and Jill baths and a total of 2891 square feet of heated living space, this residence offers both comfort and style. Convenience is key with laundry facilities on both floors, including a unit within the master suite.
Entering through French doors, the foyer welcomes you with a glimpse into the expansive open-concept main area. Here, a 2-story great room with a fireplace, an island kitchen, and a dining space with outdoor access await.
The living area is designed for both relaxation and socializing, anchored by a cozy fireplace. High ceilings and strategically placed windows enhance the airy ambiance.
The master bedroom boasts ample natural light and outdoor access, while the en-suite bathroom resembles a spa-like retreat. Complete with a luxurious soaking tub, a walk-in shower, and dual vanities, it offers the ultimate in relaxation and comfort.
Source: Plan 623315DJ
