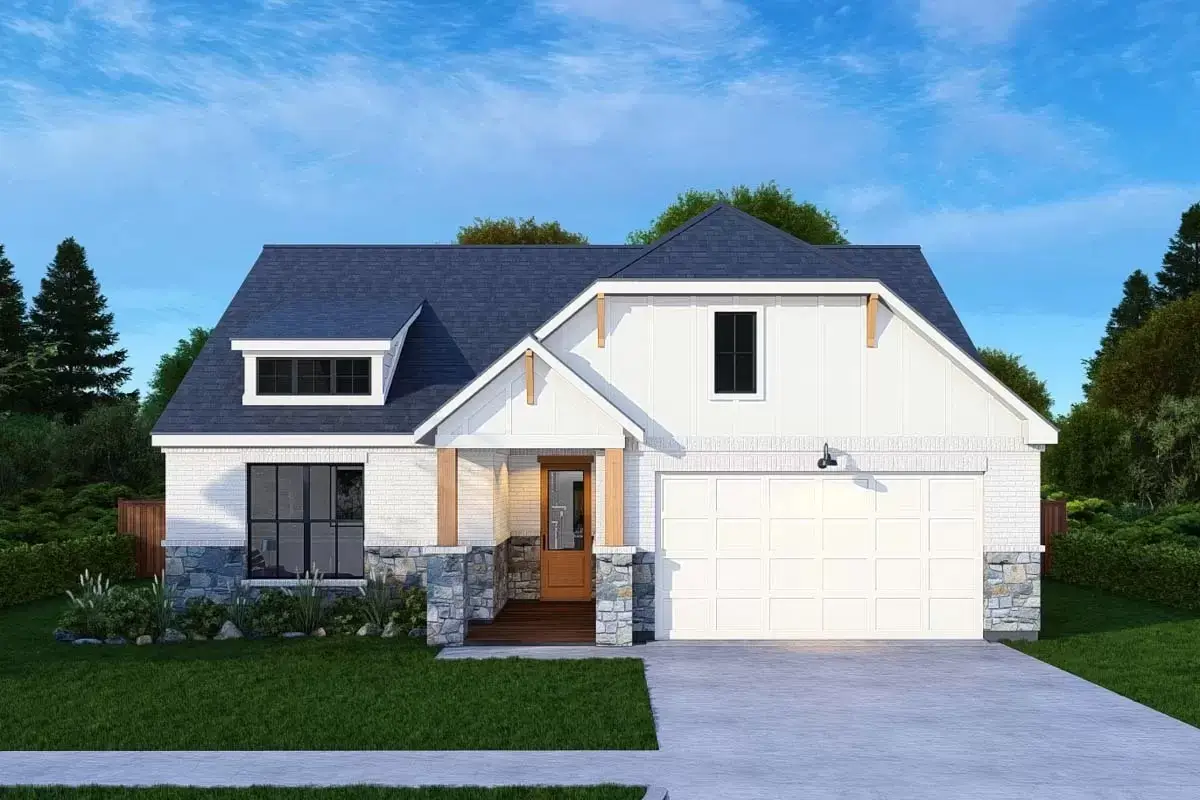
Specifications
- Area: 2,096 sq. ft.
- Bedrooms: 4
- Bathrooms: 2.5
- Stories: 1
- Garages: 2
Welcome to the gallery of photos for Efficient Narrow Lot House with Island Kitchen. The floor plan is shown below:
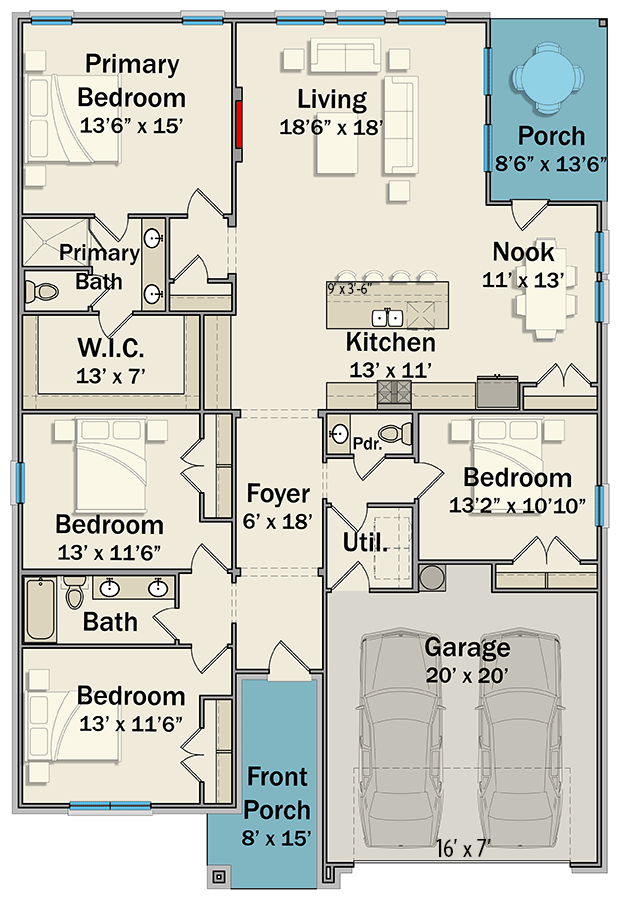

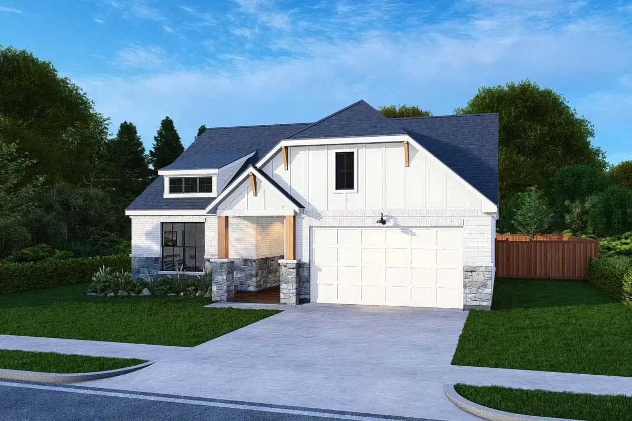
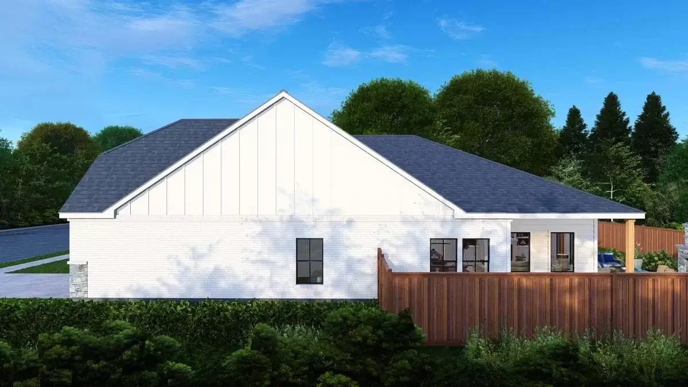
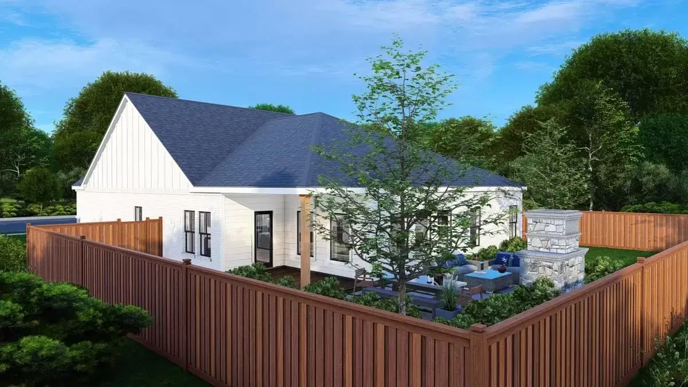
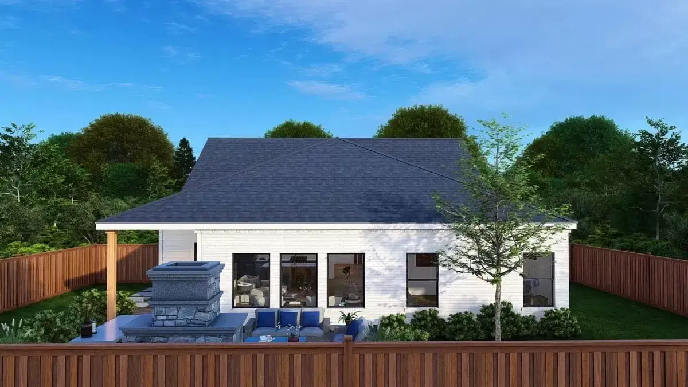
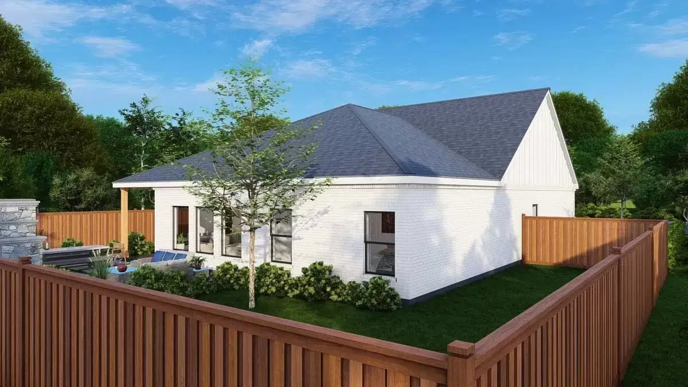
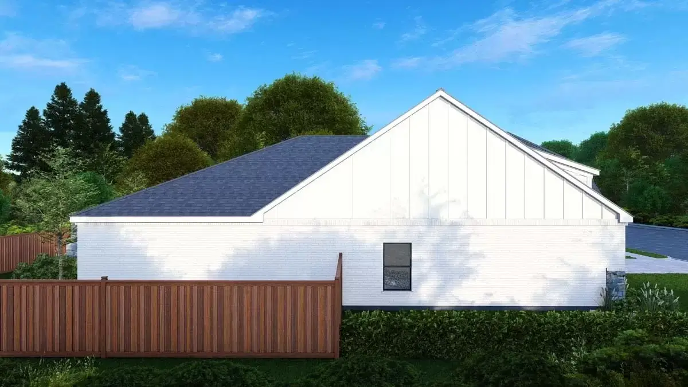
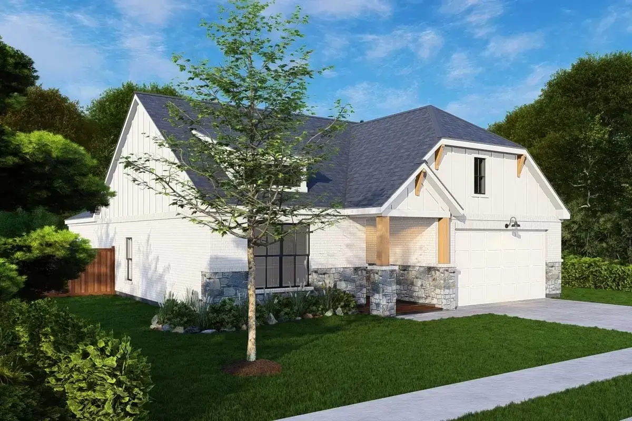
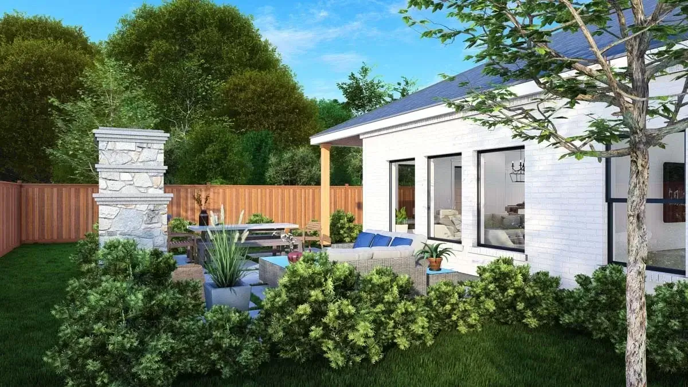
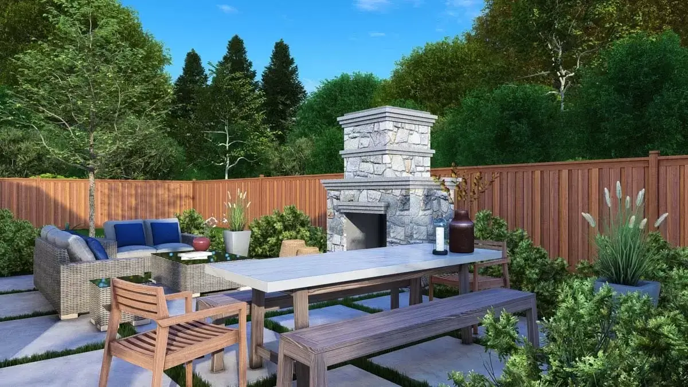
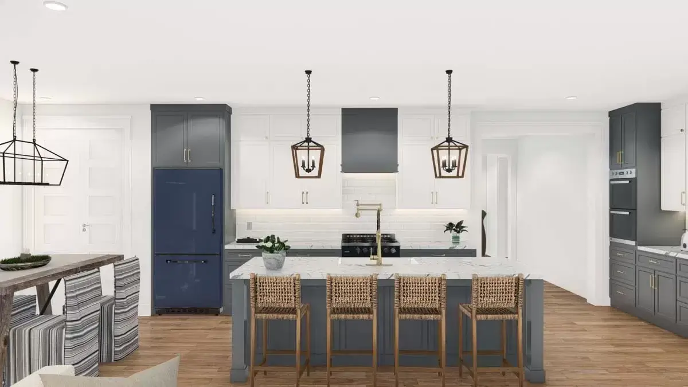
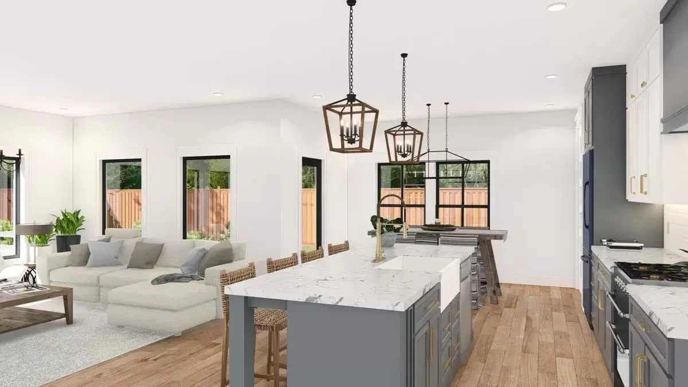
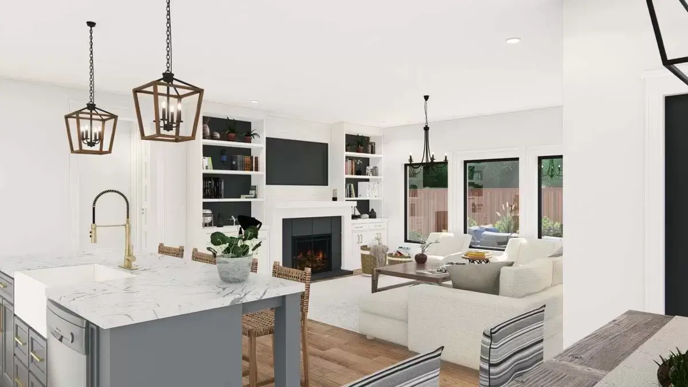
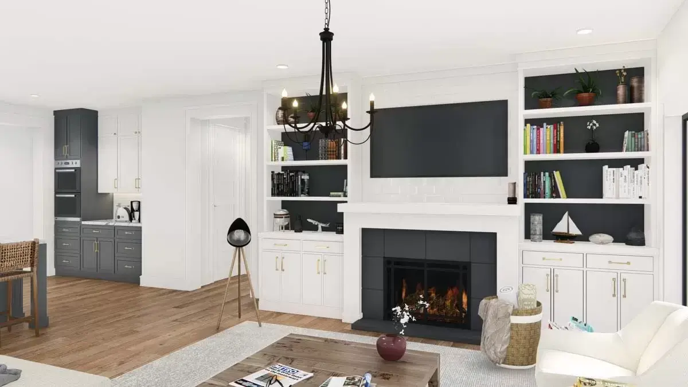
This streamlined house design offers 4 bedrooms, 2.5 bathrooms, and 2096 square feet of cozy living space. A 2-car garage, featuring a 16′ by 7′ overhead door, provides 453 square feet for parking needs.
The kitchen boasts a spacious 9′ by 3’6″ island and seamlessly connects to the living room, complete with a fireplace and a nook.
Three bedrooms are situated along the left side of the house, while the fourth is tucked behind the garage, offering flexibility to serve as a home office if desired.
Source: Plan 25437TF
You May Also Like
Contemporary Victorian House Under 3,200 Square Feet with 4 Ensuite Bedrooms (Floor Plans)
Double-Story, 4-Bedroom The Jamestowne: Classic Farmhouse (Floor Plans)
2-Bedroom Contemporary House with Study Under 1000 Sq Ft (Floor Plans)
Split Bedroom New American House with 8'-Deep Rear Porch (Floor Plans)
House With Elevator and Basement Options (Floor Plans)
Single-Story, 3-Bedroom The Foxford Rustic Ranch House (Floor Plan)
Single-Story, 3-Bedroom Acadian Home with Main Floor Master (Floor Plans)
Modern Farmhouse with Everything You Need and More (Floor Plans)
Double-Story, 3-Bedroom Timeless Craftsman House with a Full Wrap-around Porch (Floor Plans)
3-Bedroom Arts and Crafts Ranch with Home Theater (Floor Plans)
Single-Story, 3-Bedroom Rustic Country Craftsman Home Under 2,300 Square Feet with 2-Car Garage (Flo...
Double-Story, 4-Bedroom 4,304 Sq. Ft. Country House With Sunroom (Floor Plans)
Single-Story, 2-Bedroom Petite Starter House (Floor Plans)
3-Bedroom Country Ranch House with Wraparound Front Porch and Rear 2-Car Garage (Floor Plans)
2-Bedroom Modern Farmhouse Cottage with Rear Screened-In Porch - 1152 Sq Ft (Floor Plans)
Double-Story, 1-Bedroom Coastal Garage with Covered Balcony (Floor Plans)
Transitional House with 2-Story Great Room - 4558 Sq Ft (Floor Plans)
Double-Story, 3-Bedroom Sapphire House (Floor Plans)
Shingle-Style Home with Home Office and Two Mud Rooms for a Sloping Lot (Floor Plans)
4-Bedroom The Hardesty: Rambling Ranch (Floor Plans)
Charming Acadian Home with Optional Bonus Room (Floor Plans)
Single-Story, 4-Bedroom The Marcourt (Floor Plan)
3-Bedroom Cottage House with Walk In Closet (Floor Plans)
2-Bedroom Contemporary Cabin House (Floor Plans)
Double-Story, 5-Bedroom The Crowne Canyon: Hillside-walkout design with a luxury floor (Floor Plans)
4-Bedroom French Country House with Rear Covered Porch Under 2000 Sq Ft (Floor Plans)
New American House with Wood Beam Accents (Floor Plans)
Single-Story, 2-Bedroom Belle Meadow (Floor Plans)
3-Bedroom Cozy Cottage Home - 1163 Sq Ft (Floor Plans)
Single-Story, 3-Bedroom Painted Brick Modern Farmhouse: The Silverbrook (Floor Plans)
3-Bedroom Farmhouse with Front and Rear Porches (Floor Plans)
Most Popular Bungalow Style Homes (This Year)
Single-Story, 3-Bedroom New American Home with Bedrooms Off To One Side (Floor Plans)
Double-Story, 4-Bedroom The Copper Open Floor Barndominium Style House (Floor Plan)
Perfectly Balanced 4-Bed Modern Farmhouse (Floor Plan)
Double-Story, 4-Bedroom Baton Rouge Traditional Luxury Style House (Floor Plans)
